search properties
Form submitted successfully!
You are missing required fields.
Dynamic Error Description
There was an error processing this form.
Los Angeles, CA 90049
$34,999,999
11674
sqft8
Beds11
Baths A rare architectural estate of exceptional privacy and design pedigree, tucked within a gated Brentwood enclave moments from The Getty. Completed in 2024 by AD100 designers Studio Shamshiri, this one-of-a-kind residence sits on a 1.2-acre gated lot offering exceptional privacy. Controlled gates open to an expansive motor court and an underground garage for six automobiles, leading to a dramatic entry anchored by sculptural curves and a soaring helical staircase that defines the home's bold signature. The main residence offers five bedrooms, complemented by a separate one-bedroom guest house. Four bedrooms are located on the second level, while the top-floor primary suite is a private sanctuary with a spa-like bath, large closets, and a spacious rooftop terrace with a fireplace. Outdoors, The grounds evoke a resort-like atmosphere, anchored by a Moroccan-influenced pool, multiple lounging and entertaining terraces, and manicured landscaping. The signature experience is a private funicular that ascends from the main grounds to two separate luxury yurts perched high above the estate, each complete with bathrooms, power, and water, revealing panoramic canyon and ocean views at the summit, while a walking path offers an equally scenic route to the top. Designed for large-scale entertaining and refined daily living, the home features seamless indoor-outdoor flow, high ceilings, hand-troweled plaster walls, bronze accents, and seven fireplaces throughout. The Wolf and Miele kitchen with bespoke millwork flows seamlessly into a temperature-controlled wine vault, professional bar, and formal dining spaces. With whole-home Control4 automation and surround sound, this exceptional property delivers unparalleled privacy, design pedigree, and a truly unforgettable living experience.

Beverly Hills, CA 90210
7016
sqft4
Beds6
Baths Completely Renovated & Move-In Ready. Perched atop an ultra-private knoll in the prestigious Trousdale Estates, this recently built and fully remodeled residence is secured by stately contemporary gates and commands panoramic views stretching from city lights to the Pacific Ocean. Blending practical simplicity with striking elegance, the home offers both refinement and comfort at every turn. A sweeping 300+ ft driveway leads to dramatic grounds and a residence designed for modern living. The grand formal foyer opens to a 75-ft art gallery hallway with soaring 12-ft ceilings, skylights, and custom sandstone floors an architectural showcase bathed in natural light, ideal for displaying a world-class art collection. The oversized living room is wrapped in floor-to-ceiling glass walls that frame breathtaking vistas. Designed for seamless entertaining, this space connects effortlessly to the new saltwater pool and expansive outdoor living areas. The gourmet, eat-in kitchen is a chef's dream, centered around a striking fireplace and appointed with top-tier appliances, a generous butler's pantry, and bespoke finishes. The adjacent family room continues the home's theme of glass-wrapped spaces and panoramic outlooks. The primary suite is a private retreat, complete with a refreshment station, fireplace, dual spa-inspired bathrooms, expansive walk-in closets, and an adjoining study. Three additional bedroom suites ensure comfort and privacy, complemented by a large laundry and utility room as well as an elegant arrival lounge . For future flexibility, the property offers the option to expand onto the additional lot - or preserve it as a natural extension for enhanced privacy and security.
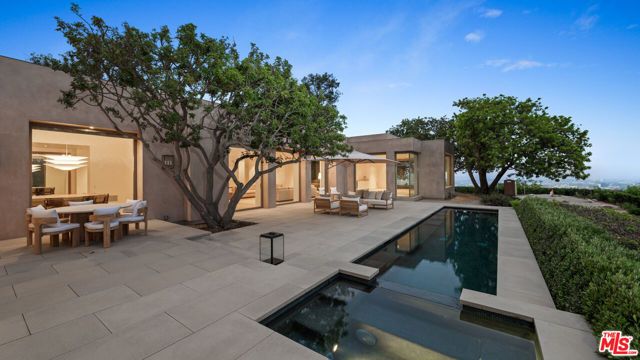
Hillsborough, CA 94010
11141
sqft9
Beds10
Baths Secluded in the exclusive Country Club Manor neighborhood of Hillsborough, this fully furnished modernist masterpiece, a three story wonder of glass that floats with the forest. Designed by acclaimed, award-winning architect Leonard Ng, this iconic 11,141 sq. ft. retreat is a meditation on minimalism, an extension from the trees that questions where nature ends & home begins. Clear heart cedar and limestone walls open to vast windows, soaring lines and engaging angles that lean into natural light & wide views. 8 en-suite bedrooms, one powder room, back kitchen, home theater, great room, fitness studio and spa with full bathroom, cold plunge, wet & dry saunas and private yoga deck and Warmboard radiant heat, forced air heating and air conditioning with multi zones. Detached 800 sq. ft. 1 bedroom, 1 full bathroom guest house provide for exquisite living. A vanishing edge pool, phenomenal indoor-outdoor entertaining and meandering paths of curated native plants elevate life. Coveted location for top-performing schools, community, walk to Burlingame Country Club & an ideal commute between San Francisco and Silicon Valley. See the world in a new light.
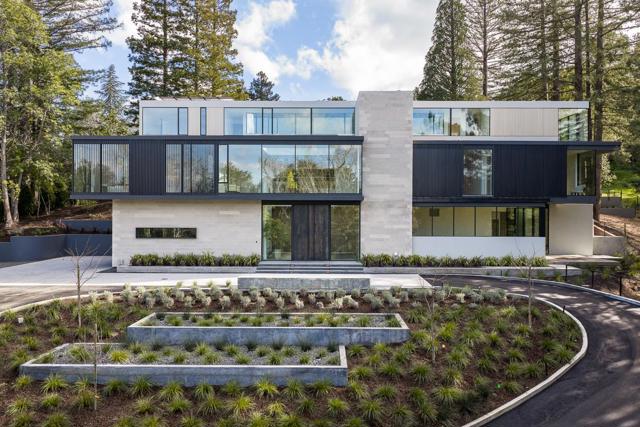
Malibu, CA 90265
23960
sqft10
Beds20
Baths Simka Malibu is a residence conceived with permanence at its core. Rising from the bluffs above the Pacific Ocean, this awe-inspiring architectural work by renowned architect Kris Halliday, often referred to as "God's Architect," encompasses apx. 30,000 sq.ft. of meticulously engineered living space. Both fortress and refuge, the estate was deliberately sited and constructed with extraordinary foresight, designed to withstand fire, seismic activity, tsunami, mudslide, and coastal erosion, reflecting a singular commitment to longevity, resilience, and architectural integrity. Constructed with more than 7,300 cubic yards of super-reinforced concrete, Simka Malibu is a singular architectural statement shaped by one vision and one guiding hand. Its commanding lines of concrete and glass are balanced by sculptural landscaping and rare natural stone sourced from around the world, embodying Halliday's concept of "Brutality Vitality," where strength and serenity coexist in refined harmony. Concrete is elevated from raw material to an almost tactile softness, lending the home a sense of calm power. Arrival is intentionally ceremonial, unfolding through a secondary gated entrance into a serene Zen courtyard and stone-lined pathway. Inside, floor-to-ceiling walls of glass dissolve the boundary between interior and horizon, framing uninterrupted ocean views. The home is conceived as a sanctuary, a place designed to protect, restore, and inspire. Life at Simka Malibu is defined by a series of immersive experiences. A 176 foot, multi-level, vein-matched stone pool features a swim-up bar, sunken lounge, and dramatic viewing window that visually merges with the Pacific beyond. A state-of-the-art theater rivals the world's finest private cinemas, offering a 235-inch LED screen, Dolby Atmos sound, and bespoke Italian leather seating. A tranquil Japanese tea room provides a rare space for reflection and stillness. Entertaining is effortlessly supported by a full commercial-grade kitchen capable of serving up to 200 guests, alongside expansive terraces, shaded loggias, and a fully equipped outdoor kitchen. Throughout the grounds, water and nature are seamlessly integrated through Japanese gardens, koi ponds, waterfalls, meditation courts, and meandering pathways that invite quiet contemplation. Swinging daybeds, a circular fire lounge, and open-air courtyards transform leisure into ritual. Wellness is central to the estate's design, with a private spa offering a cold plunge, sauna, treatment rooms, and a state-of-the-art fitness center accented by underwater pool windows. A private nightclub, guest suites, and an underground garage accommodating up to ten vehicles complete the lifestyle amenities. The apx. 1,800 sq.ft. primary suite floats above the ocean, serving as a deeply private retreat with its own hot tubs, fireplace lounge, and spa-inspired bath. Additional suites mirror this sense of intimacy, combining organic materials, curated furnishings, and sweeping ocean panoramas. Even the marble-clad powder rooms are conceived as sculptural works of art, underscoring the estate's uncompromising attention to detail. With 10 bedrooms, 20 bathrooms, and seamless indoor-outdoor living, Simka Malibu achieves a rare balance of monumentality and warmth. It is not a home created for a decade or a generation, but for centuries. Simka Malibu stands as a timeless expression of architecture, conceived for eternity.
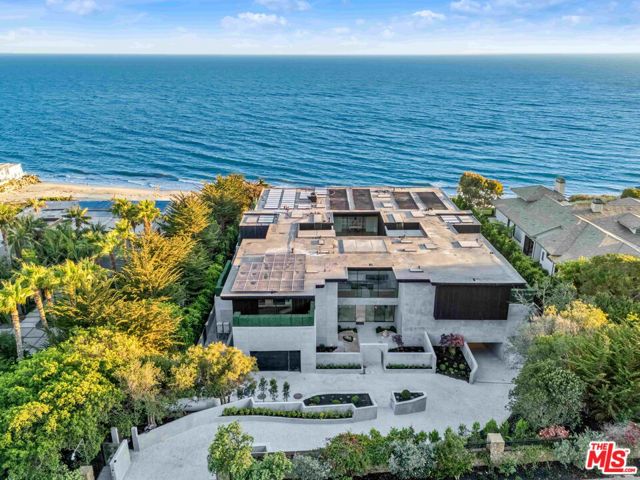
Oxnard, CA 93033
0
sqft0
Beds0
Baths Wood Road Ranch Property - Prime Oxnard Plain FarmlandSituated in the heart of Ventura County's renowned Oxnard Plain, this Ranch offers approximately 411 acres of highly productive farmland. About 400 acres are currently leased, or in the process, for berries, flowers, and vegetables, providing a strong and reliable income stream of roughly $1,375,000 annually.The property enjoys outstanding access and visibility, with over one mile of frontage along Pacific Coast Highway 1 and direct connections via two offramps at Wood Road and Pleasant Valley Road. This is true coastal farmland--free from ag/urban interface challenges--benefiting from the region's ideal cool coastal microclimate just minutes from the Pacific Ocean.Crops historically grown here include berries, vegetables, and flowers, demonstrating the land's versatility and proven productivity. Water is supplied by the Guadalasca Mutual Water Company, with ownership and allocation rights included.With its exceptional location, secure income base, and long-term appreciation potential, This Legacy Ranch stands as one of the finest agricultural investment opportunities on the Central Coast.________________________________________

Beverly Hills, CA 90210
11000
sqft5
Beds9
Baths "The Promontory" The ultimate view estate in LA. Situated on 8/10ths of an acre with unobstructed head-on views spanning from downtown LA to the ocean. A masterful creation by renowned architectural designer, Tim Morrison. A world-class modern estate implementing classic Hollywood Regency details and a grand scale featuring every conceivable amenity. Meticulously crafted interior of approximately 11,000 sf showcasing unparalleled views, scale, and quality. Enter a spectacular 2-story foyer, grand dining room, formal living room, and a bar all flow effortlessly for entertaining. Spectacular primary suite with explosive jetliner views, large sitting room and stunning dual baths and closets. Additional features include a state-of-the-art movie theater/screening room, 4 bedrooms, gym, and gourmet kitchen. One of the few view estates that possess a gated entry and vast motor court with 4-car garage. The rear grounds offer spectacular formal gardens, rolling lawns, and a dramatic floating zero edge pool. Located on the end of an exclusive cul-de-sac just minutes from the best restaurants and shopping in the city. Shown to pre-qualified clients only.

Los Angeles, CA 90049
0
sqft9
Beds16
Baths It's rare to find truly spectacular unobstructed, panoramic views paired with complete privacy, but you'll find both at The Outlook, a stunning new contemporary home designed by David Maman. Perched atop a private cul-de-sac high above Brentwood, 1204 Chickory Lane spans approximately 15,000 square feet with 9 bedrooms, 16 bathrooms, and breathtaking vistas that sweep from Downtown L.A. and the Getty Center to the Pacific Ocean and beyond. Here, you don't just see the city you rise above it.Tucked behind double gates, a long private driveway leads to the grand entrance with water feature. Inside, soaring ceilings and sleek pocket doors frame breathtaking vistas and effortless indoor-outdoor living.The main level flows to a resort-style backyard with an edgeless pool, outdoor kitchen, covered patio, and expansive grassy lawn. Interior highlights include formal living and dining rooms, a private office, and a stylish open kitchen with adjoining family area, butler's kitchen, walk-in pantry, and commercial-grade fridge.Upstairs are 5 en-suite bedrooms, including a luxurious primary suite with dual bathrooms, dual walk-in closets, and an oversized private view patio. Each bedroom enjoys sweeping canyon and ocean views. The amenity-rich lower level offers a bar, pool table, temperature controlled glass wine cellar, screening lounge, and a full wellness center with gym, sauna, steam, cold plunge, hot tub, and massage area. Two ensuite bedrooms provide additional space for guests.Additional features include an 8-car gallery garage with guard room, 2-bedroom staff suite, and dual laundry rooms.Moments from Brentwood's top shops and dining, 1204 Chickory Lane is where privacy meets elevated luxury.
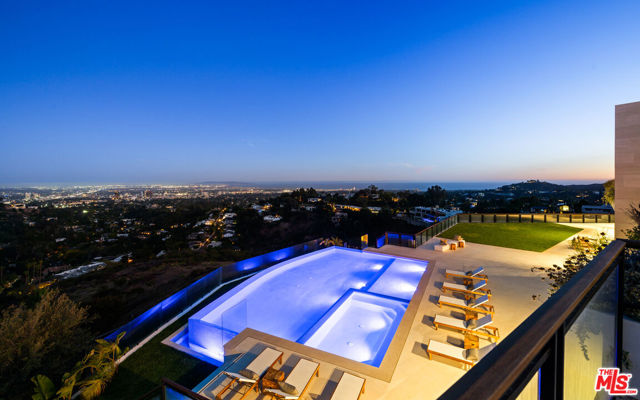
Los Angeles, CA 90069
9687
sqft5
Beds9
Baths True Hollywood Hills living! Perched high above the Sunset Strip, 9199 Thrasher Avenue is a turn key architectural masterpiece by internationally acclaimed architect Paul McClean, commanding one of the most dramatic vantage points in all of Los Angeles. Walls of glass frame breathtaking 280 panoramic views that sweep from the shimmering Downtown skyline to the distant coastline of Catalina Island. By day, the residence floats effortlessly above the city; by night, it transforms into a luminous observatory of twinkling lights and endless sky. A grand double-height entry with a 34-foot Murano crystal chandelier adorned with 24K gold leaf and hand-blown glass sets a tone of artistry and sophistication. The open-concept great room flows onto an expansive terrace where a sleek infinity-edge pool and spa appear to dissolve into the horizon. The custom Italian kitchen by ErnestoModa, crowned with a Fendi chandelier and fitted with Miele appliances, is as sculptural as it is functional.Every space has been designed for indulgent living and effortless entertaining from the glass-enclosed wine cellar, fully equipped gym with horizontal massage shower, and cinematic theater, to the lounge with wraparound fire pit and walls of retractable glass that blur the line between indoors and out. The primary suite is a private retreat with a bar, boutique-style showroom closet, and a spa-inspired bath that captures the essence of luxury resort living. Air conditioned 4-6 car garage with turntable and direct access to lower level. Driveway turntable as well for luxury car accessibility. Fully integrated Creston Smart Home technology, elevator for easy access and the best views in all of L.A. Don't miss this extraordinary modern true Paul McClean trophy estate in the famous Bird Streets of the Hollywood Hills!
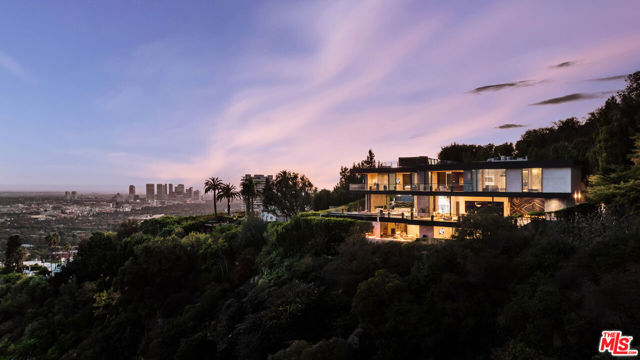
Studio City, CA 91604
17627
sqft7
Beds11
Baths Tucked away within one of Los Angeles' most exclusive, celebrity-studded enclaves of Fryman Canyon, sits a private estate that redefines California living. Designed by AD-published visionary design firm, Studio Rob Diaz. Envisioned in the spirit of the Swedish countryside and inspired by its natural setting, lies a sculptural composition of striking A-frame volumes, cladded harmoniously in wire-brushed cedar. Monumental and inviting, the architecture harmonizes seamlessly with its serene surroundings, where century old redwoods and natural rolling hillsides create a back canvas that only this 1.4 acre estate can offer. Perfectly symmetrical in form, expansive living spaces are defined by soaring 30 foot ceilings in which custom Belgian oak floors, hand finished wall paneling, titanium travertine, copper accents and bespoke lighting, layer this home with warmth and refinement. Thoughtfully compartmentalized, the home balances intimacy with scale, offering seven bedroom suites and eleven baths across multiple forms, each designed with intention and cohesiveness. At the heart of the property is a resort-like pool, grounded by sweeping meadows and limestone decking. Flanking the rear of property are two bespoke Limestone pavilions: one dedicated to wellness with a spa, cold plunge, grand sauna and massage suite; the other a state-of-the-art fitness studio. Nestled between the pavilions, an outdoor kitchen and dining area create the ideal setting for effortless entertaining, while expansive upper decks frame breathtaking vistas of the organic landscape. From its striking architectural pedigree and bespoke materiality, to its unparalleled privacy and connection to nature, the Fryman Estate is a bold statement of design, restraint, lifestyle and legacy; crafted for those who demand the extraordinary.

Page 0 of 0



