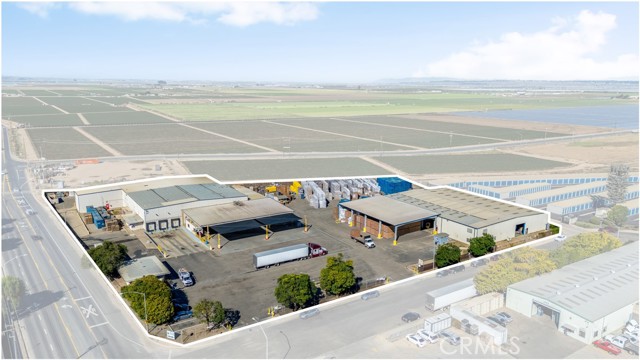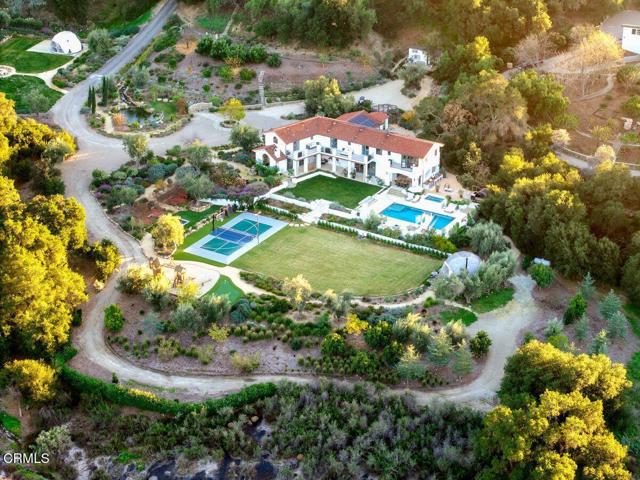search properties
Form submitted successfully!
You are missing required fields.
Dynamic Error Description
There was an error processing this form.
Palm Springs, CA 92262
$8,900,000
3310
sqft4
Beds5
Baths The Woods House, 2021, Woods + Dangaran. From siting to floor plan to finishes, this residence is deeply connected to the desert environment and its context in the hills above Palm Springs. Surrounded by boulders and spanning a natural arroyo, the home is lifted above existing site features, yet still retains a powerful connection to the earth. The architecture emphasizing horizontal lines, natural materials, and visual and physical linkages between indoors and out celebrates and elevates the tenets of desert modernism. Exterior walls of earth-toned plaster and textured concrete masonry units tie the slab-on-grade structure to the site. Deep roof overhangs are wrapped in brass paneling. Strategically-placed floor-to-ceiling glazing frames stunning views of the desert in all directions. A glass-enclosed bridge connects two wings of the home and creates a central atrium that can be viewed from nearly every room. Large sliding glass doors run the length of the great room and provide an uninterrupted transition to an outdoor dining area, deck, pool, spa, fireplace, and lounge. Lot 2 APN 504-390-002 to be included in sale. Renderings for the second parcel by Woods + Dangaran available by request.
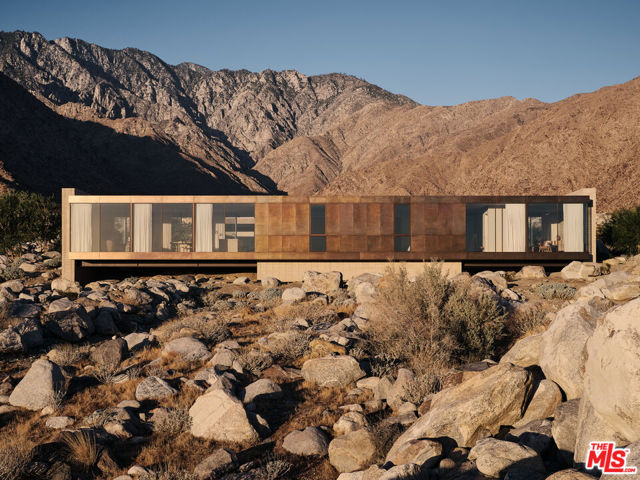
Dana Point, CA 92629
0
sqft0
Beds0
Baths Nestled within the exclusive oceanfront community of Ritz Cove in the charming coastal city of Dana Point, this exceptional 14,954-square-foot lot promises a rare opportunity to realize your coastal dream. Perched atop a picturesque landscape, it offers captivating vistas of the Pacific Ocean and the Monarch Beach Golf Links – an ideal setting to craft your dream home. Ritz Cove is synonymous with opulent Southern California coastal living. This coveted community, featuring 24/7 guarded gates for privacy and security, ideally has direct beach access. Enjoy the convenience of being just a stone's throw away from the world-famous Ritz- Carlton and Monarch Beach Resort, where you can savor the finest dining, spa treatments, and recreational activities. The lot is your canvas to design the coastal retreat you've always envisioned. Whether your heart leans towards a Mediterranean villa, a contemporary masterpiece, or a cozy beach cottage, this lot serves as a canvas for your creative aspirations. Imagine the symphony of ocean waves awakening your senses each morning and the awe- inspiring sunsets painting the sky as you wind down your day. This is more than just land; it is the foundation for a lifestyle harmonizing luxury, natural beauty, and community spirit. Take the chance to be part of the coveted Ritz Cove lifestyle. Embrace the California dream, where daily life feels like an everlasting vacation. Seize this remarkable lot and embark on building your coastal legacy today.
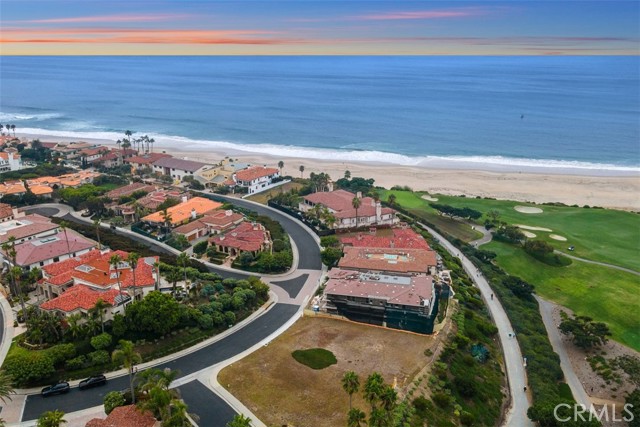
Beverly Hills, CA 90210
0
sqft0
Beds0
Baths "Falcon Lair," the legendary nearly four-acre property tucked away on a quiet cul-de-sac in Beverly Hills with panoramic views. Once the playfield of the silent-screen's ultimate heartthrob Rudolph Valentino, then the refuge of billionaire heiress, Doris Duke, with a penchant for art and scandal, this property is the rare historical layering that makes Los Angeles mythology tangible. Here, Valentino galloped his stallions into the golden hour of the 1920s; later Doris Duke summoned jazz greats and poured champagne in velvet-lined salons. The estate is not just another property, it's a stage on which America's fantasy of excess and aspiration unfolded. Valentino purchased the estate in 1925, naming it "Falcon Lair" after the never-made film The Hooded Falcon. Within its walls Valentino filled the home with imported antiques, exotic furnishings and a stable for his Arabian horses, living up to his "Latin Lover" screen persona in real life. In the 1950s, tobacco heiress and cultural icon, Doris Duke, acquired the property, transforming it into a playground for jazz, art, and private luxury while retaining the mystery and grandeur of its past. The property is currently occupied by a caretaker's cottage, two-car garage, much of the original landscaping, including Italian cypress trees and gardens, as well as the original crests, pillars and gates. It is being sold along with plans for a 17,000 square-foot-home designed by Appleton Partners LLP - Architects, with interior design by Mark D. Sikes.
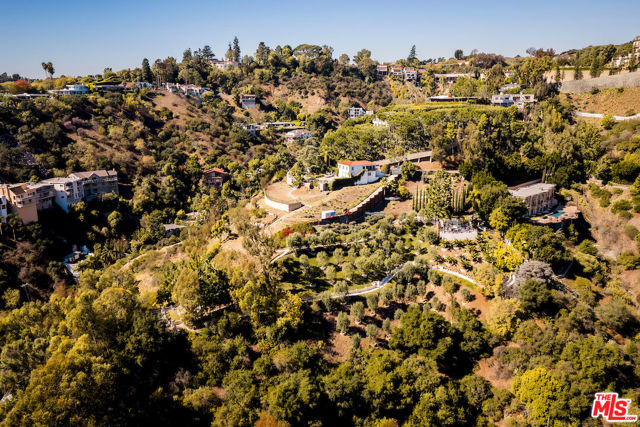
Marina del Rey, CA 90292
0
sqft0
Beds0
Baths Incredible opportunity to own an ocean front duplex in the most coveted location on the beach in Marina del Rey. Very rare, two one-level units, with direct beach access and breathtaking views all the way down the coast from each level. The upper penthouse/owner's unit boasts 30 feet of ocean frontage, featuring a beautifully remodeled single-level - open and airy 4 bedroom, 4.5 bath layout. High ceilings with elegant arched detailing, rich wood floors, and a spacious oceanfront balcony ideal for entertaining or relaxing. The kitchen is open with a large eat in bar space and outfitted with stainless steel appliances and granite countertops. The stunning ocean-view primary offers a spa-like bathroom has an oversized walk-in shower with multiple jets, a soaking tub with the ocean view surrounding, plus an over-sized walk-in closet. Three additional bedrooms + 3.5 bathrooms complete this exceptional penthouse. The lower level unit sits directly on the beach with no steps and has been fully updated. Offering a 30 foot wide, open-concept living and dining area with large sliding glass doors opening to an expansive oceanfront balcony. The kitchen flows seamlessly into the living space, unit includes three bedrooms and 3 full bedrooms all beautifully updated. Additionally there is 4 car parking and extra storage. This exceptional duplex delivers the ultimate beachfront lifestyle!

Los Angeles, CA 90068
1786
sqft3
Beds2
Baths Introducing an extraordinary opportunity for Buyers, Developers and Investors - Nestled in the heart of the Hollywood Hills, boasting views that promise to captivate your senses. Originally acquired in 1969, this cherished Family estate offers a rare chance to own a piece of history - Positioned on the most coveted street in the area, this property provides unparalleled vistas, overlooking panoramas, this oversized 13,000 sq. ft. lot presents endless possibilities, including the potential for a stunning 6,000 aq. ft. home. Embrace the enchantment of daily sunrises and sunsets in a symphony of natural beauty. Conveniently located just moments from Hollywood Blvd, yet secluded enough to enjoy tranquility, this address offers the best of both worlds. Nearby amenities include a local grocery store and a popular cafe for your daily needs, while hiking and biking trails are just a stroll away, leading to iconic landmarks like Lake Hollywood and the famed Hollywood Sign. For those seeking an exceptional lifestyle, this is your Golden Opportunity
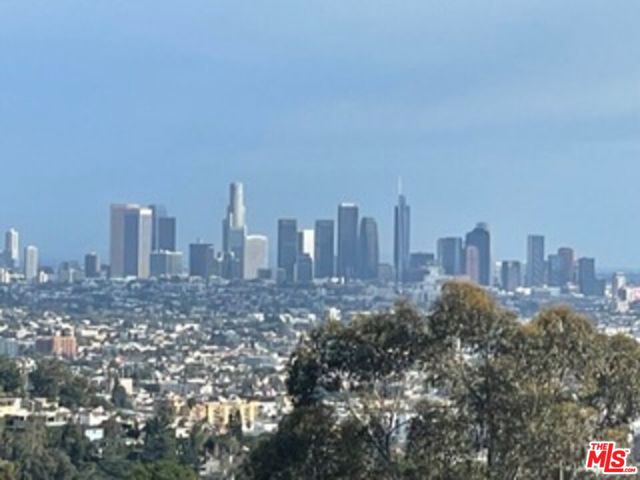
Rancho Palos Verdes, CA 90275
6208
sqft4
Beds6
Baths Rare opportunity—one of only five estates built by the Trump Corporation above Trump National Golf Club, offering exclusive club privileges and unobstructed 270° ocean and Catalina views. Located on a private cul-de-sac, this home features a grand marble foyer, vaulted ocean-view living room, and a gourmet kitchen with granite countertops, Viking & Miele appliances, and a curved breakfast area designed to maximize sunrise views. The main level includes a primary suite with panoramic vistas, a second suite with sunset views, a formal dining room, and a wood-paneled library. The lower level is ideal for entertaining with a large family room and wet bar, wine cellar, media room, exercise area, and two additional bedroom suites. Resort-style backyard with pool, spa, and expansive patios overlooking the Pacific. Smart home wiring, surround sound, tankless purification system, and central vacuum complete this move-in-ready coastal estate.
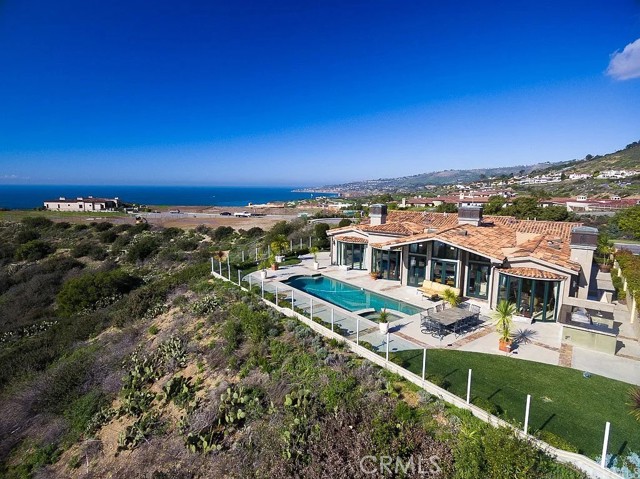
Beverly Hills, CA 90210
5156
sqft5
Beds6
Baths Now Beverly Hills best value in the Westend of the city. 1st time available for sale in 51 years, this utterly romantic 2sty 1927 Spanish Villa is replete with European ambiance and sited just north of Sunset Blvd and west of Benedict Canyon Dr at the northwest corner of prestigious Ridgedale Dr and Chevy Chase Dr on a large, deep, and flat lot. The home features x-high ceilings, wood floors, beams, hand-painted wall coverings, and French doors. Including the primary, there are two large bedroom suites upstairs and 3 bedrooms downstairs (2 staff rooms and a secondary Junior primary suite). Gracious entry foyer leads to grand living and dining rooms as well as a striking beamed ceiling glass-walled gallery hall. Separate paneled family room/library with fireplace and rear office. There is also a big bar/media room downstairs adjacent to the pool area. Many rooms open to the glorious manicured lush grounds with expansive brick patios, pool, formal rose garden with lily pond, and mature hedging. At the rear of the lot sits a tremendously spacious 1sty guest house of nearly 1,800 sq ft with a high beamed-ceiling great room, family/rec room, 1 bedroom, kitchen, laundry room, and 2 baths. Adjacent to the guest house is a gated motorcourt, carport, and one car garage accessed from Bridle Lane in addition to parking in the circular front driveway. There is truly endless potential for a fortunate purchaser to create an iconic and noteworthy estate on a quiet flat Westend Beverly Hills road within moments to all.
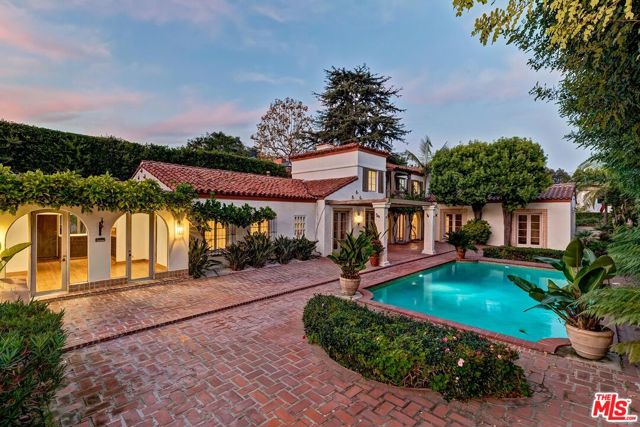
Page 0 of 0

