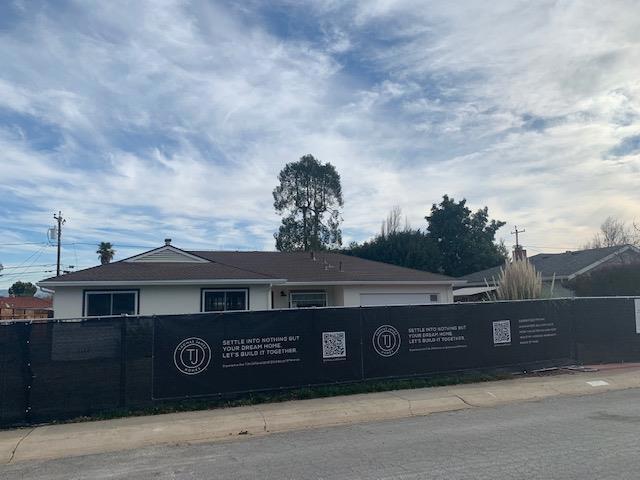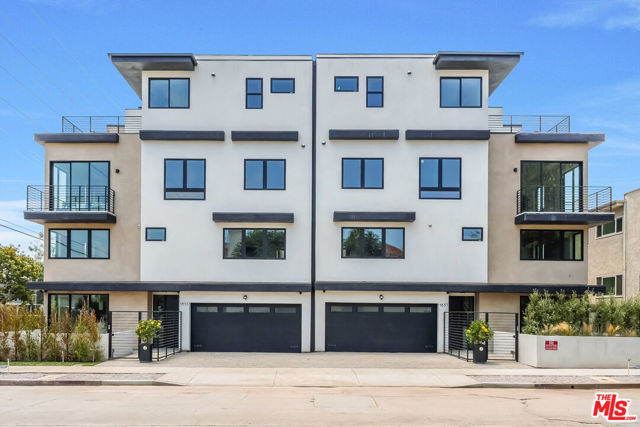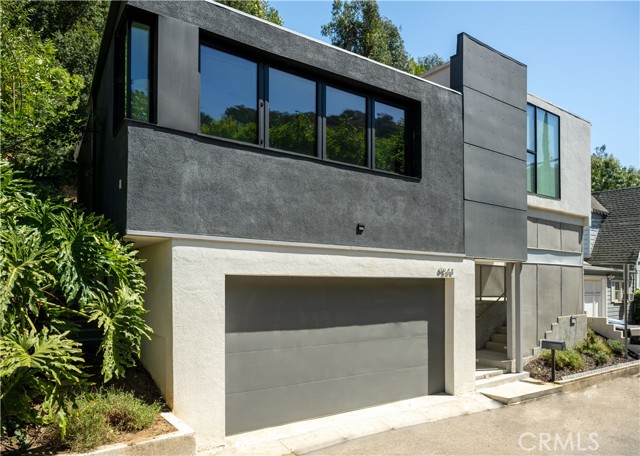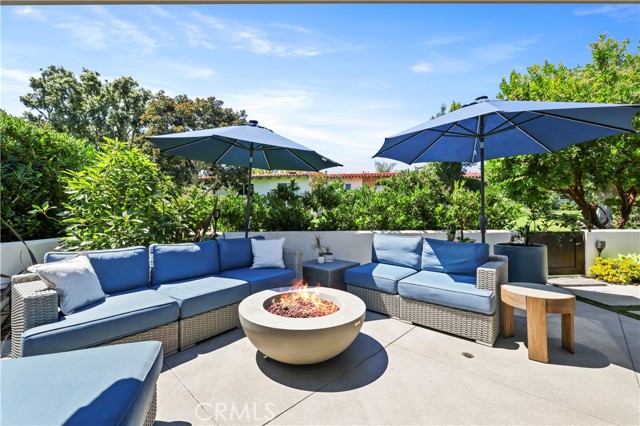search properties
Form submitted successfully!
You are missing required fields.
Dynamic Error Description
There was an error processing this form.
San Diego, CA 92109
$2,195,000
1850
sqft3
Beds2
Baths Modern, laid-back luxury in a rare coveted locale, fully updated, remodeled & renovated gem just below Kate Sessions Park on desirable quiet street that ends on a cul-de-sac. This sleek single-level stunner blends Midcentury cool with Contemporary California-Organic vibes. Ocean breezes flow and natural light shines throughout a soaring 11 foot vaulted ceiling large open kitchen/living space with skylight, waterproof oak floors, perfect for entertaining. Chef's kitchen shines with white and wood Euro-style cabinets, waterfall island, with built-in beverage fridge. Huge private drought tolerant low-maintenance backyard connects to living through wall to wall sliding glass doors with high-end turf, 20 foot mature cactus, and tropical palms is ready for unwinding, play and entertaining. A D-R-E-A-M oversized primary retreat has spa-like en-suite bath, walk-in closet, + large secondary mirrored closet, and direct yard access. Ideal layout of living and bedrooms. Two more spacious bedrooms + stylish full bath. Detached 2-car garage off quiet cul-de-sac alley (hello, ADU potential). Add a deck for ocean/bay/fireworks views. Ideal location to walk or cruise to restaurants, parks, the beach.

Los Angeles, CA 90077
2771
sqft5
Beds4
Baths Welcome to this beautifully expanded 5-bedroom, 4-bathroom home nestled in the heart of the coveted Bel Air Glen community, a highly sought-after, and well-established enclave known for its serene ambiance and convenient location. Tucked away on a peaceful and quiet cul-de-sac just moments from Mulholland Drive and Sunset Blvd, this rare offering perfectly balances peaceful seclusion with close proximity and easy access to West LA, Beverly Hills, Bel Air, Rodeo Drive, the 405 freeway, and both the Westside and San Fernando Valley--an ideal setting for professionals and families alike. Inside a bright, airy and open floor plan features soaring ceilings, warm wood floors, and an abundance of natural light. A formal living room with a cozy and inviting fireplace blends warm yet contemporary style. The thoughtfully designed family room seamlessly connects to a functional and family-friendly kitchen, adjacent to a formal dining room that is perfect for everyday living and entertaining alike. Upstairs, the oversized primary suite is an intimate and private sanctuary featuring ample closet space and a spacious, and spa-style en-suite bathroom. Four additional bedrooms provide generous and comfortable accommodations, with dedicated spaces for family, guests, home-office needs, or flexible bonus rooms for a gym, playroom or studio. Step outside to an intimate and secluded deck where a built-in spa invites you to unwind in a tranquil, Zen-like setting ideal for al fresco dining, morning coffee, or relaxing with a good book and a glass of wine. As a resident of Bel Air Glen, you'll enjoy access to a full suite of HOA amenities including a newly renovated fitness center, pool, spa, locker-room, two tennis courts lighted for night play, pickleball courts, lighted basketball court, clubhouse, children’s playground, park, nature trails and all within a 24-hour security-patrolled neighborhood. The home is just a short stroll to the Glen Centre, a beloved and trendy local hub featuring chic restaurants, boutiques & upscale conveniences. Located in the top-rated Roscomare Road Elementary School District, and near several premier private schools, this residence offers an idyllic location with seamless access to virtually all the best that LA has to offer. This unique Bel Air Glen gem presents exceptional value with ample space, making the ideal backdrop for creating your family's best moments yet! Your future home awaits- so schedule a private tour today!

Palm Springs, CA 92262
2517
sqft5
Beds6
Baths Step into the timeless allure of 2014 Park Drive, a mid-century-inspired architectural masterpiece located in the heart of Palm Springs' coveted Sunrise Park neighborhood. Built in 2015, this gated, newer construction estate captures unobstructed views of Mt. San Jacinto & offers the perfect balance of privacy, sophistication, & resort-style living. Inside, you'll find sleek polished concrete floors, soaring ceilings, & walls of Fleetwood sliders that create seamless indoor-outdoor flow. Large great room is a sun-filled haven designed for entertaining, featuring a chef's kitchen w/ dual Caesarstone islands, stainless steel appliances, & built-in wine cooler all anchored by a striking linear gas fireplace & exposed post-and-beam architecture. Each of the 5 spacious bedrooms includes a private en-suite bath & direct outdoor access, while an attached casita-style suite offers a kitchenette & separate entrance perfect for guests, multi-gen living, or extra rental income. A stylish powder room serves guests. Outdoors, enjoy your own private desert resort: a 42' saltwater pool w/ 2 Baja shelves, spa, 6' waterfall, fire pit, & multiple lounge/dining areas all surrounded by lush desert landscaping & framed by mountain views. Energy-efficient & smartly upgraded, the home includes double-paned windows, Nest-controlled HVAC (3 zones), Lutron Casta lighting, Sonos sound, 2 tankless water heaters, & a Tesla charger. DSCR loan eligible with no personal income verification, this is an ideal investment or luxury retreat. One of the most lucrative short term rental in the nation per AirDNA. Fee simple land you own! The area is well below the cap for getting a new STR permit.

Los Angeles, CA 90039
2773
sqft5
Beds5
Baths New Construction - This Luxurious Penthouse residence at 2311 Cove Ave is located in prime proximity to Silver Lake reservoir. It offers a stunning blend of high-end design, cutting-edge technology, and unparalleled comfort. Enter from the garage through the private elevator to the penthouse, which features a custom fit convertible sound studio or private office with in-wall sound dampening providing versatile space. The thermal insulation throughout ensures privacy and noise reduction. Entertain in your custom kitchen and open-concept living area with 14-foot ceilings and floor-to-ceiling glass doors that offer seamless indoor-outdoor flow. The home is adorned with engineered Canadian hardwood oak flooring, custom soft-close cabinetry, quartz countertops, and European tiles, while custom-built tempered glass shower enclosures enhance the spa-like bathrooms with premium kitchen and laundry appliance suites. Revel in the community rooftop skydeck with a built-in BBQ, refrigerator, sink, and granite countertop perfect for entertaining. Designed for strength and safety, the home boasts a commercial sprinkler system, steel-reinforced foundation, shatterproof tempered glass, and stainless steel internal railings. Security and privacy are top priorities with a fully wired security system, 8 security cameras, and steel doors at all access points. Designed with sustainability in mind, the property features LED lighting, energy-efficient windows, water-conserving fixtures, and a smart irrigation system. The home is also ready for EV charging and future solar upgrades. As a next-generation smart home, it offers integrated surround sound, smart lighting, Wi-Fi boosters, NEST thermostats, and a wall-mounted iPad station to control all systems seamlessly. This is the ultimate in modern luxury penthouse living, combining elegance, functionality, and innovation in one extraordinary property. ***Condo finalization and Certificate of Occupancy in process with separate APN's to be issued. Both are scheduled to be completed within 30 days. Modern HOA and CC&R's with minimal restrictions. Call LA1 for further information.***

San Jose, CA 95125
0
sqft0
Beds0
Baths Unique opportunity to buy and build your dream home with Thomas James Homes. Enter into a contract to purchase this homesite and work with our in-house design team to bring your own personal touches to the home. The home is offered at a guaranteed price, meaning no escalating budgets and comes with a full 10-year new home construction warranty providing peace of mind. Conveniently located in Willow Glen, minutes from Lincoln Avenue's shops, specialty food stores and restaurants. Estimated home completion date is Winter/Spring 2023. *Preliminary architecture shown is subject to change based on jurisdiction's design review process. Illustrative landscaping shown is generic and does not represent the landscaping proposed for this site."

Pasadena, CA 91105
1976
sqft3
Beds3
Baths Tucked into the trees on a quiet street, this home is a striking architectural that balances bold modern design with natural serenity. Walls of glass and custom wood-and-metal ceilings define the dramatic main living spaces, where natural light pours in and every room flows seamlessly outdoors. The chef's kitchen opens to the living and dining areas, with sightlines to bamboo groves and lush greenery. Step outside to a private resort setting: a lap pool framed by sleek architecture, a fireplace terrace for al fresco dining, an oak-shaded lounge, and multiple decks designed for gathering or quiet retreat. The grounds unfold in layers, revealing a detached one-bedroom suite perfect for guests, a creative studio, or private office. Upstairs, airy bedrooms with exposed beams and balconies offer treetop views and a sense of retreat. Every detail has been considered, from the sculptural staircase to the clean lines of steel, glass, and warm wood accents. This home is both a sanctuary and a statement where architecture, landscape, and lifestyle converge. Every element is designed to evoke the calm of a boutique hotel while offering the intimacy of home. At once sculptural and livable, private yet connected, this is modern living at its most inspired.

Los Angeles, CA 90025
2723
sqft3
Beds4
Baths Welcome to The Barry Collection, an exclusive community of brand-new single-family homes set right in the heart of one of the most trending neighborhoods on the Westside. With in-home elevators and a private 2-car garage, you can enjoy the entire space with ease and privacy, including a spacious rooftop deck with gorgeous views of the City. This 3-bedroom, 3.5-bathroom residence spans approximately 2,723 square feet of interior space and an additional 397 Sqft of exclusive outdoor space with an airy balcony and a private rooftop deck, bringing the total square footage to 3,120 Sqft, not including the garage. This may be the highest quality new build that this area has seen with a rare combination of thoughtful design and high-end finishes, including stunning countertops, wide-plank European oak wood floors, solid core doors, custom closets, Andersen windows and Fleetwood sliding doors typically only found in luxury estates. Enjoy seamless flow across the open-concept living, dining, and kitchen spaces, where a large center island, walk-in pantry, and top-of-the-line Thermador appliances create a true chef's kitchen. Floor-to-ceiling windows and doors flood the home with natural light, while multiple outdoor spaces provide the perfect backdrop for entertaining or relaxing under the California sun. Each bedroom is generously sized with its own en-suite bathroom and finished closet, offering ultimate comfort and privacy. Multi-generational living would be a breeze with the elevator and ideal floorplan with bedrooms on multiple levels. A high walk score of 76, close to all the best restaurants and shops on Sawtelle. Centrally located, convenient to UCLA, Santa Monica and the best of what Los Angeles has to offer. A rare blend of luxury, lifestyle, and convenience.

Beverly Hills, CA 90210
2342
sqft4
Beds2
Baths HUGE PRICE IMPROVEMENT!! Experience the elegance of 9844 Wanda Park, a fully reimagined designer residence nestled in the sought-after Beverly Hills Post Office area. Situated in the legendary 90210 zip code, this residence blends the sophistication of European craftsmanship with the relaxed sensibility of California living. Thoughtfully arranged across three refined levels, the home offers 2,342 square feet of living space on a generous 10,663-square-foot lot, creating an ideal balance of luxury and comfort. From the moment you enter, you are welcomed by curated design details that set this home apart: Carrara White Marble countertops, Montclair Danby Marble sinks, and a chef’s kitchen outfitted with Smeg and Bertazzoni appliances. Elevated by a built-in coffee station, wine fridge, and sleek microwave, the kitchen flows seamlessly into the open living areas—perfect for entertaining or intimate gatherings. The primary suite serves as a private retreat, featuring a spa-inspired bath wrapped in European Habana Marble and enhanced with a TOTO smart toilet. Three additional bedrooms provide ample versatility, whether for family, guests, or a dedicated office. Throughout the home, smart-home technology integrates modern convenience with timeless style. Outdoor living is equally impressive, with a spacious dining patio off the kitchen, a serene upper-level seating area with canyon views, and a two-car garage with enclosed storage. Located just moments from world-class shopping and dining on Rodeo Drive, this residence represents a rare opportunity to own a turnkey designer home in one of Los Angeles’ most exclusive neighborhoods.

Newport Beach, CA 92660
1548
sqft3
Beds2
Baths Bathed in natural light and surrounded by greenery, this CORNER home in The Bluffs offers the rare combination of privacy, style, and a true indoor-outdoor lifestyle. Step inside and you’re greeted by soaring ceilings and an open layout that flows easily from the kitchen to the living and dining spaces—perfect for gathering with family and friends or simply enjoying a quiet evening by the fire. The chef’s kitchen is the heart of the home, with a coastal-blue island, quartzite counters, Thermador appliances, and Gaggenau dual ovens for precision cooking. Sliding doors open to an expanded wraparound patio that lives like a second living room, complete with lounge areas, a flat screen TV, fire pit, and tranquil south-facing views of the greenbelt. It’s a space made for morning coffee, al fresco dinners, and evenings that linger long after the sun sets. The primary suite is a calming retreat with dual sinks and convenient attic storage, while two additional bedrooms provide comfort for family or guests. Thoughtful details like ceiling fans in every room, a Dutch door entry, whole-house Halo water filtration, newer A/C, Google Nest, and EV charger in the garage add comfort and ease. Life in The Bluffs means resort-style amenities—lush greenbelts, sparkling pools, and miles of trails that connect directly to the Back Bay. Just minutes away are Eastbluff Shopping Center, top-rated schools, Fashion Island, Balboa Island, and Newport’s most beautiful beaches. This home is more than a place to live—it’s a coastal retreat where every day feels like a getaway.

Page 0 of 0



