search properties
Form submitted successfully!
You are missing required fields.
Dynamic Error Description
There was an error processing this form.
Laguna Niguel, CA 92677
$2,195,000
3653
sqft5
Beds3
Baths Entertainer's delight! Spanning approximately 3,653 sq. ft., this spacious and tastefully upgraded home features a versatile floor plan. There are 5 bedrooms including the room/office next to the primary suite! The expansive open living room, cathedral ceiling, inviting dining area, and entry area welcome your family and guests. On cold nights, the fireplace warms everyone's heart as they enter. The formal living room and dining room offer elegant spaces for entertaining. The versatile, large downstairs family room with another cozy fireplace opens seamlessly to the family dining area and remodeled kitchen—featuring upgraded cabinetry, quality appliances, a brand new, side by side Whirlpool refrigerator, walk-in pantry, endless cabinets and a sunny view of the greenbelt. The kitchen is large enough to entertain guests. This is plumbed for electric and gas. The home has five bedrooms, three beautifully appointed bathrooms, an enormous family room downstairs, and a large bonus room upstairs Downstairs includes a bedroom/office with nearby full bath—ideal for guests or remote work. Includes a sliding glass door to the sideyard. The expansive, sunny primary suite upstairs offers an attached separate bedroom/office, walk-in closet, French doors leading to a large balcony, and a luxurious ensuite bathroom with an oval soaking tub, two chandeliers, separate shower, dual sinks, private toilet room, and upgraded cabinetry. The massive built-in cabinets in the bedroom can display pictures, awards, books or collections. There is a laundry chute & a built-in safe Upstairs, enjoy a spacious bonus room with a built-in bar, refrigerator, and sink—perfect for media, game nights, or relaxation. Just add a microwave and a pool table? Two additional bedrooms upstairs provide ample space for family & guests. Low-maintenance landscaping surrounds the home, with tranquil greenbelt views from the backyard, kitchen, family dining, and family room. Located in a well-maintained neighborhood with access to the City Community Center with an Olympic pool, spa, soccer park, outdoor theater, and gym. Nearby Laguna Niguel Regional Park offers a lake, picnic areas, tot lots, and fishing. Conveniently close to shopping and essentials: Costco, Home Depot, Pavilions, Walmart. Re-piped 2020. Section One clearance. Defensible space approval from Fire Dept. Reroofed in 2001 Top-rated schools! Low HOA dues, $165/mo, low tax rate.
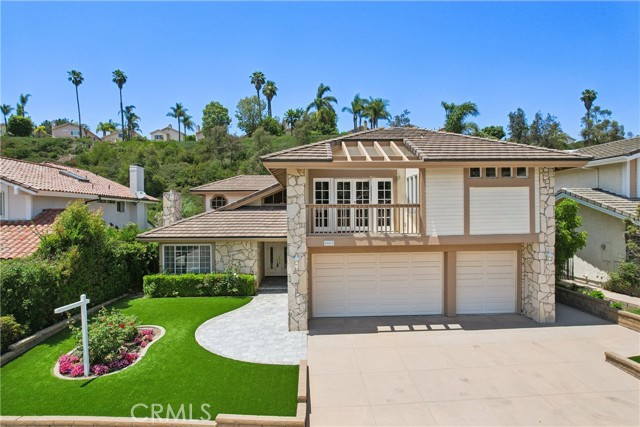
Topanga, CA 90290
3021
sqft4
Beds4
Baths A Timeless Craftsman with Expansive Views and Natural Flow. Set on a quiet, neighborly street in Topanga, this 4-bedroom, 3.5-bath Craftsman-style home offers privacy, space, and panoramic canyon views from nearly every room. Situated on a double lot with native landscaping and seasonal blooms, it feels both connected to nature and comfortably removed from the pace of the city.An inviting front porch leads into the main level, where light flows through clerestory windows and large picture windows frame the surrounding greenery. The living room centers around a slate and oak fireplace, with an adjacent study providing a quiet space to read or work.Beyond the living area, the kitchen and dining room open toward the views, with warm red oak cabinetry, built-in storage, and a subtle art-deco feel. A walk-in pantry and built-in desk add function, while the sunset-facing deck just off the dining room is ideal for relaxing or entertaining outdoors. From here, the property's elevated position offers unobstructed views across the canyon.A staircase leads down to the private bedroom level, which stays naturally cool and quiet. A wide hallway opens into a casual sitting area, perfect for slower mornings or evening downtime. The primary suite features soft northern light, sunrise exposure, a walk-in closet with dressing area, and a spacious en suite bath. Two additional bedrooms share a bathroom and look out over the garden, while a fourth bedroom has its own bathroom and private exterior entrancewell-suited for guests or a home office.Outside, a lower deck includes a built-in hot tub and outdoor shower. Meandering paths connect shaded seating areas and open garden spaces, all planted with native, drought-tolerant species that bring color and texture year-round.Thoughtfully designed and well maintained, this is a home that offers space, calm, and an easy connection to the landscape around it.

Paso Robles, CA 93446
1506
sqft3
Beds3
Baths Welcome to an exceptional opportunity in the heart of Paso Robles wine country. This stunning 84.76 +/- acre estate features approximately 68.18 acres of professionally planted vineyard, showcasing premium varietals including Sauvignon Blanc, Grenache, Viognier, Petite Sirah, Zinfandel, and Roussanne. The gently rolling landscape offers a picturesque setting and optimal growing conditions, making it ideal for boutique or commercial wine production. Located at the entrance of the property sits the well-maintained 3-bedroom, 2.5-bathroom main residence with 1,506 +/- sf of comfortable living space, an attached 2-car garage, and inviting outdoor areas that overlook the vineyard. A second residence—a manufactured home—offers added flexibility for guests, staff housing, or rental income. One of the most unique features is a scenic hilltop crowned with a majestic oak tree, offering breathtaking panoramic views of the rolling, vineyard and oak graced hills that Paso Robles Wine Country is known for. This property benefits from a strong agricultural infrastructure, including a reliable irrigation well and favorable Williamson Act status, providing significant tax advantages. Whether you’re an experienced vintner, investor, or someone dreaming of a wine country lifestyle, 4950 Union Road is a rare and versatile offering in one of California’s most sought-after wine countries!
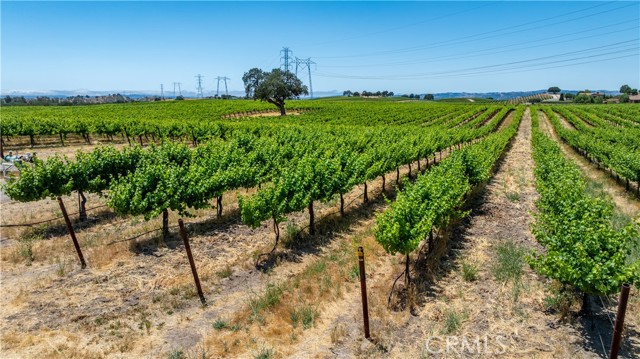
Fullerton, CA 92832
4500
sqft12
Beds9
Baths Incredibly Rare 4-UNIT investment property nestled in the highly desirable neighborhood of Fullerton, featuring 2 Detached Single-Family Homes, and a Duplex. Total Gross Rents: $13,490 per month. Unit 1-BRAND ADU New Construction: Built in 2025, 2-Story Home Detached from the Main House, 4BED / 2.5BATH, approx. 1,550sf, Attached 2-Car Garage. Current Rent: $4,300/month. Unit 2-FULLY REMODELED Main House: 1-Story Home Loaded with new upgrades: 4BED / 2BATH, approx. 1,350sf, 1-Car Garage. Current Rent: $3,610/Month. Unit 3-ADU Unit A- approx. 800sf - 2-story attached to Unit B: 2BED / 2BATH. Market Rent: $2,790/Month. Unit 4-ADU Unit B- approx. 800sf - 2-story attached to Unit A: 2BED / 2BATH. Market Rent: $2,790/Month. All units have an open floor plan, modern cabinets & quartz countertop, high quality appliances, vinyl flooring, central A/C, recessed lighting, walk-in closets, washer/dryer hookups. Bonus: Each unit has their own Water Meter, Gas & Electricity Meter. Maintenance will be hassle-free for the next 10+ years. Perfect for first time homeowners looking to live in one unit and rent out the other three units. Ideal choice for 1031-exchange opportunity, homeowners and investors. Don't miss this profitable opportunity!
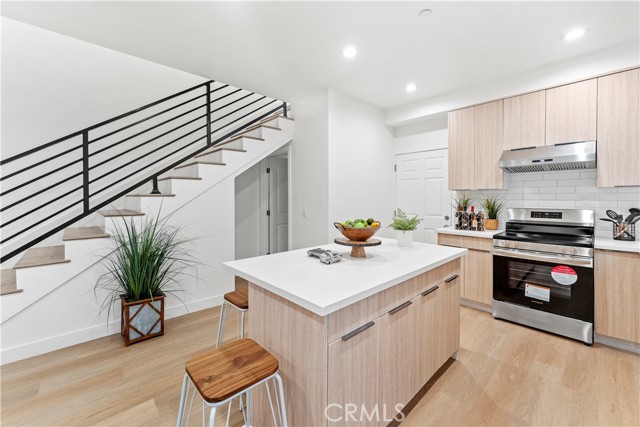
Morro Bay, CA 93442
3237
sqft4
Beds4
Baths Panoramic ocean views steal the show at this coastal contemporary masterpiece, where stunning vistas stretch endlessly across the Pacific. From sunrise to sunset, the fantastic 180-degree views—from the dramatic bluffs of Montana De Oro to the golden sands of Cayucos—create a living backdrop unlike any other. Nestled at the end of a quiet cul-de-sac, this architectural gem offers 4 spacious bedrooms and 4 beautifully appointed bathrooms across 3,237 square feet of refined living space. Whether relaxing indoors or entertaining outdoors, the scenery is always breathtaking. Three expansive, private ocean-view decks—totaling 900 square feet—set the stage for enchanting sunsets, serene morning coffees, or magical evenings under the stars. On the second floor, a welcoming family room opens to a covered ocean-view deck, while two guest bedrooms and a full bath provide a comfortable retreat for visitors. The third floor is the heart of the home, with a dramatic sunken living room framed by wraparound windows and direct access to a spacious deck overlooking the sea. The gourmet kitchen, adorned with cherry cabinetry and granite countertops, flows seamlessly into the open dining area, making it ideal for both intimate meals and lively gatherings. This level also offers another bedroom, a full bathroom, laundry room, and access to a beautifully landscaped patio with an oversized storage room for seasonal items or recreational gear. The crowning jewel is the fourth-floor primary suite, a private sanctuary spanning the entire level. Indulge in the spa-inspired bathroom with soaking tub and walk-in shower, unwind at your personal wet bar, or savor the commanding ocean views from your private deck as the sun dips below the horizon. Built in 2005 by a luxury home builder for his personal residence, 2680 Maple Avenue was constructed with meticulous craftsmanship and attention to detail. With four bedrooms, four bathrooms, multiple flex spaces, private elevator, and nearly 900 square feet of ocean-facing decks, this home offers an enchanting blend of function, luxury, and awe-inspiring natural beauty—making it one of the most distinctive offerings on the Central Coast.
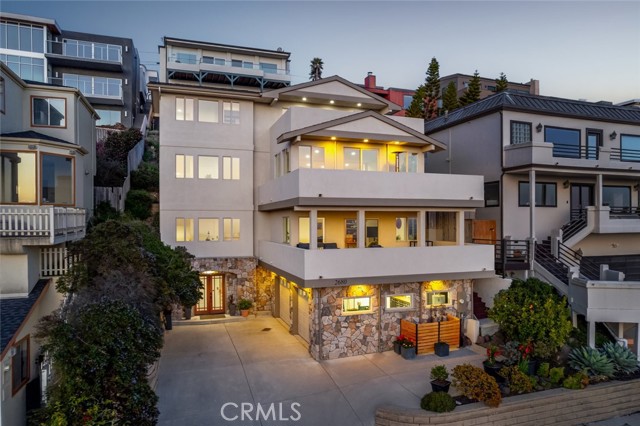
Santa Clarita, CA 91387
5133
sqft5
Beds4
Baths Welcome to 25730 Sand Canyon Rd, a stunning private, custom estate nestled in Santa Clarita's prestigious Sand Canyon. This luxurious 5-bedroom, 4-bathroomresidence offers the rare combination of refined living and total seclusion. Private gated entry leads to sprawling grounds adorned with 7 heritage oak trees, 10planted oak trees, multiple citrus, apple, and peach trees, a boutique vineyard, PLUS a custom climate-controlled wine tasting roomperfect for intimategatherings and entertaining in style. The expansive property includes an RV garage with over 40' of space and full hookups, a 3-car garage, generous guest parkingplus 50 amp service to the RV garage and shop. Inside, the home is full of warmth and character: vaulted wood-beamed ceilings, refinished oak floors, beautifulcustom fireplaces, custom lighting, and plenty of natural light. The formal dining room has a built-in china hutchperfect for dinner parties or holidays. You'll fall inlove with the fully remodeled chef's kitchen, featuring a Sub-Zero refrigerator, Wolf range, farmhouse sink, marble countertops, and a generous center islandallsurrounded by pristine white cabinetry and a cozy breakfast nook. The primary suite is a TRUE retreat, complete with a fireplace, built-in cabinetry, privatebalcony, plus a luxurious ensuite with steam shower, freestanding soaking tub, and dual vanities. Additional highlights include a downstairs bedroom and bath, anexpansive family room that opens to a game room and full bar with dual wine fridges and ice maker. Step outside to your own resort-style backyard, meticulouslydesigned with lush professional landscaping, serene fountains, a fully remodeled pool and oversized spa, an outdoor kitchen with BBQ, a fireplace, gazebo, andpanoramic sunset views. This is more than a homeit's a sanctuary for those who value beauty, privacy, and distinction. Schedule your private showing today andexperience the unparalleled lifestyle that Sand Canyon has to offer! NO HOA or MELLOROOS!
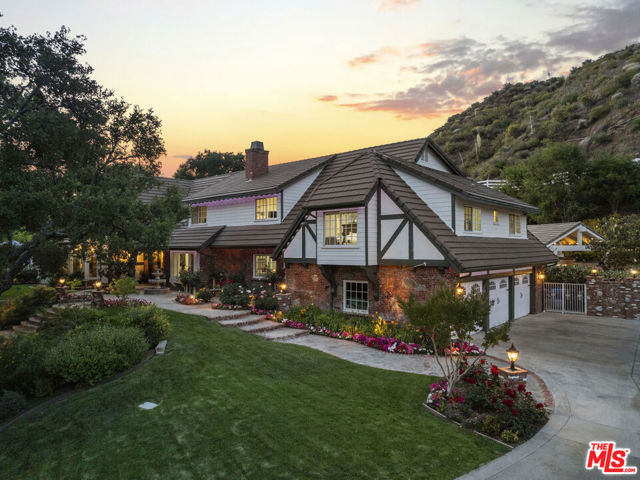
Grover Beach, CA 93433
3490
sqft7
Beds5
Baths Coastal Living with Dual Ocean Views~ Main Home + Attached ADU. Welcome to your dream retreat! This stunning coastal property features a beautifully designed main residence plus an attached ADU, offering ocean views from both homes. The main home boasts 4 bedrooms, 3 bathrooms with an open concept layout, flooded with natural light and framed by expansive windows that capture the serene ocean horizon. With high-end finishes, elevator, a modern kitchen and spacious balcony perfect for sunset dinners, every detail is designed for comfort and elegance. The attached ADU offers it's own private entrance, 3 Bedrooms, 2 bathrooms with full kitchen, living space, and balcony making it ideal for multi-generational living, guests, or rental income. Whether you're sipping morning coffee or watching the waves roll in, the views are beautiful. Nestled in a quiet coastal neighborhood, this rare dual-living opportunity combines luxury, flexibility, and the best of beachside living. ~Income $9,830 per month. Main House rented for $6,000 per month ADU $3, 830 per month.
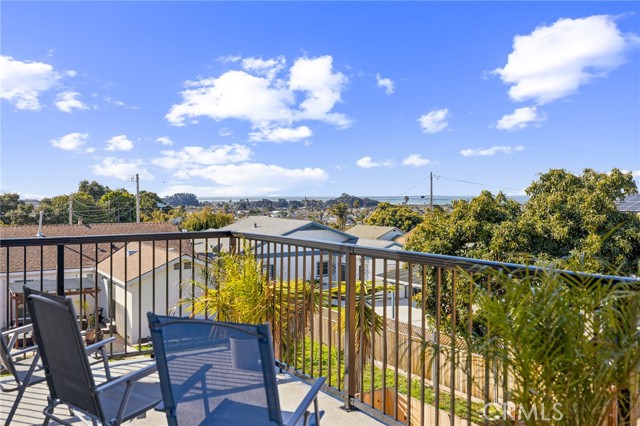
Studio City, CA 91604
3169
sqft4
Beds4
Baths This one-of-a-kind entertainer's retreat is a three-structure compound on a private, quiet cul-de-sac in a prime Studio City location. Spanning approximately 3,200 square feet, the property features a total of 4 bedrooms and 4 bathrooms, along with a detached 3-car garage. The main house is about 2,100 square feet with 2 bedrooms and 2 baths, and includes a kitchen with quartz counters and stainless steel appliances, a great room with a fireplace, and a primary suite also with a fireplace and an oversized tub. The two separate guest quarters each have a private entrance. The larger, 650 sq ft unit above the garage features a kitchenette and Valley views, making it ideal for a home office or artist studio. The smaller, 450 sq ft unit includes a dry sauna and steam shower. The property boasts a heated pool & spa. Leased solar panels also help off-set utility costs. Close to major studios + just a few blocks to farmer's market, Trader Joe's, shops + restaurants! Ready to move in or reimagine, this one-of-a-kind, Valley-view compound is a great price per SF on a large lot in prime Studio City, South of the Blvd! Just 2 blocks from highly-coveted, award-winning Carpenter Charter Elementary!
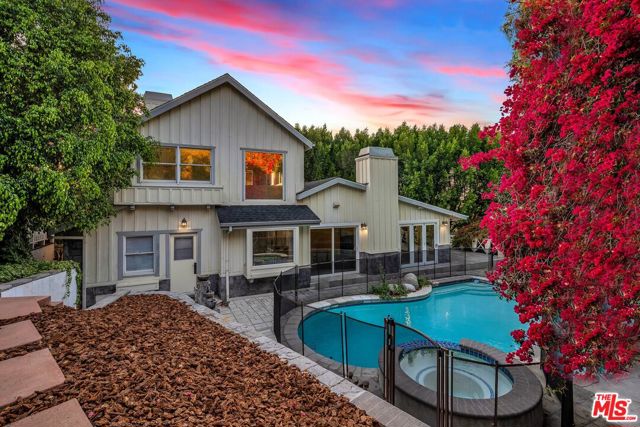
Calabasas, CA 91302
3174
sqft4
Beds4
Baths Nestled in the desirable guard-gated Calabasas Hills, this J.M. Peters 4-bedroom, 3.5-bath home offers 3,174 square feet of living space on a 9,557 square foot lot. It features high ceilings, vinyl plank flooring, and fresh paint. A downstairs bedroom with a full bath adds convenience, while the upstairs includes the primary suite and two additional bedrooms. The primary suite boasts a balcony overlooking the lush backyard, an en-suite bath with a soaking tub, dual sinks, and a spacious walk-in closet. A separate laundry room adds extra practicality. The peaceful backyard offers a private jacuzzi for relaxation and a patio perfect for outdoor dining or morning coffee. The attached 3-car garage provides direct access and plenty of storage. Community perks include two pools with spas, playgrounds, and a park. The home is within walking distance of Bay Laurel Elementary in the sought-after Las Virgenes school district and is close to the Commons, Old Town Calabasas, the Saturday Farmer's Market, the Calabasas Tennis and Swim Center, and just a short drive to the Malibu coast.
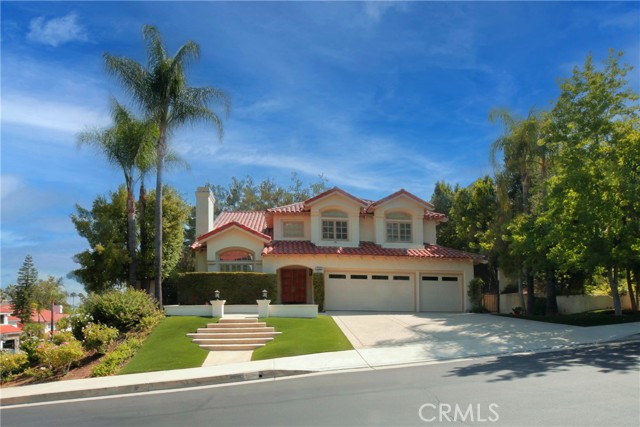
Page 0 of 0



