search properties
Form submitted successfully!
You are missing required fields.
Dynamic Error Description
There was an error processing this form.
Pasadena, CA 91104
$2,198,000
2301
sqft4
Beds4
Baths Experience a rare blend of timeless architecture and modern luxury at 968 Palm Terrace, a fully restored and expanded historic residence in Pasadena's highly coveted Washington Square Historic District. Offering 2,301 square feet of living space, this exquisite property includes a brand-new 381 SF ADU, a completely reimagined main residence with 3 bedrooms and 3 bathrooms, and a seamless indoor-outdoor flow that embodies California living. The home benefits from the Mills Act Program, providing significant property tax savings, while offering a one-of-a-kind lifestyle framed by tree-lined streets of palm trees and cherry blossoms. Inside, the design unites traditional craftsmanship with contemporary sophistication. The 1188 SF newly built addition complements the restored original 732 SF home, creating a 1920 SF Main House with an open floor plan with soaring 13+ ft cathedral ceilings in the living, dining, kitchen, and family rooms. Natural light pours through skylights and Marvin windows, while a Fleetwood 90 corner pocket door dissolves the boundary between indoor comfort and outdoor serenity.The chef's kitchen showcases high-end Thermador appliances, a white oak island, and a stunning custom Marmorino Venetian plaster range hood. The primary suite is a private retreat, featuring a Marmorino accent wall, a spa-inspired marble bathroom with steam shower, soaking tub, dual shower heads, and a custom white oak dual vanity. Additional en-suite bedrooms include thoughtfully designed baths, one with a custom waterproof plaster finish and wood accents for a zen-like spa ambiance.Every detail reflects luxury and innovation, including smart home integration: smart thermostat, smart switches, irrigation, appliances, water monitoring and leak detection system, ozone pool app, and Google camera system.Step outside to a new pool and infinity spa with ozone filtration, surrounded by lush hedges for complete privacy. Landscaped grounds feature roses, camellias, boxwood, a Japanese cherry blossom, a cedar deodar and multiple Japanese maples. Enjoy panoramic mountain and treetop views from the 289 SF rooftop deck, framed by oaks, redwoods, jacarandas, and palms. The ADU offers private luxury living with custom Italian cabinetry, marble finishes, stacked washer/dryer, and a 3-panel folding door that opens directly to the pool. Perfect for guests, extended family, or rental income.With new roofs, insulation, copper plumbing, ABS sewer lines, HVAC, drainage, and a whole-house water purification and softening system, this residence is functionally brand new while honoring its historic charm.
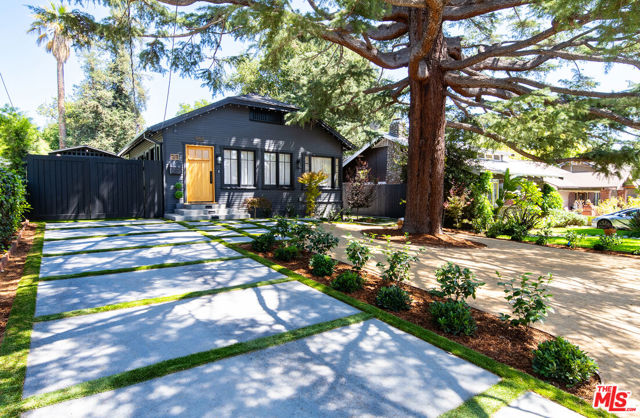
Rancho Palos Verdes, CA 90275
2879
sqft3
Beds4
Baths Tucked away in one of Rancho Palos Verdes’ most serene and private enclaves, this timeless East Coast-inspired estate delivers panoramic views and exceptional living on a scale rarely seen. Gaze from the Santa Monica coastline to the Hollywood sign, and beyond to Downtown Long Beach—all from the comfort of your own backyard. This home captures the essence of refined coastal living with an effortlessly elegant interior remodel that blends warmth, texture and sophistication in every detail. Inside, the soaring ceilings and distressed hardwood floors create a welcoming sense of scale and craftsmanship. The formal living room is anchored by a stately soapstone fireplace and custom built-ins, offering an intimate yet grand space for entertaining or quiet evenings at home. At the heart of the residence is the stunning chef’s kitchen—designed for both beauty and function. A generous marble island provides the perfect gathering place, framed by soapstone countertops, custom cabinetry and high-end appliances including a professional Thermador range, warming and microwave drawers and a built-in refrigerator. Coffered ceilings and recessed lighting add subtle architectural interest throughout. Just off the kitchen, the formal dining room is warm and inviting with another fireplace, custom built-ins and French doors that open to a tranquil deck—ideal for al fresco dining or sunset cocktails. The primary suite occupies its own wing upstairs, with a private balcony to take in the ever-changing skyline. The spa-like bath features white marble finishes, dual vanities, a jetted tub, oversized shower with multiple heads and a meticulously designed walk-in closet. Additional guest suites are thoughtfully appointed on both the main and lower levels, each with renovated baths and generous closets, perfect for multi-generational living or long-term guests. Downstairs, you’ll also find a dedicated laundry room, storage area, and wine cellar. The half-acre lot has been professionally landscaped showcasing its remarkable design and lush beauty. Outdoor amenities include expansive patios, a built-in bar and BBQ station, water features, a raised-deck jacuzzi and dramatic night lighting—all designed to take full advantage of the unbeatable views and Southern California lifestyle.
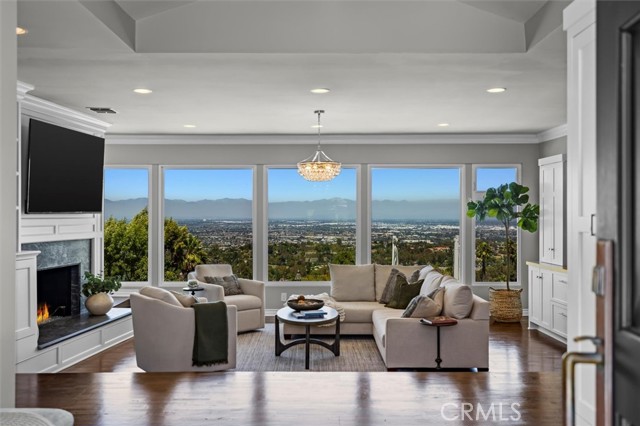
Temecula, CA 92590
7182
sqft9
Beds7
Baths Secluded private De Luz estate, but still close to town. This custom-built French Country masterpiece spans 5,919 square feet, offering 7 Bedrooms and 5.5 Bathrooms in the main house which includes Butler's quarters. There is also a 1,263 square foot 2BR/1BA guest home with a one car attached garage. Elegance welcomes you with dual primary suites - one on each level - providing comfort and seclusion. Each suite boasts sitting areas, walk-in closets, and en suite bathrooms with his-and-hers sinks. Outdoor access graces both, while the upstairs suite enjoys a Juliet balcony. Throughout, engineered birch wood floors echo elegance, complementing beamed ceilings, a wine closet, and a music room/den. The kitchen boasts granite counters, custom cabrinetry, and a six-burner range. A wine fridge, dual ovens, oversize island with a vegetable sink and warming drawer, spacious custom refrigerator, dual dishwashers, and a breakfast bar with double door opening onto the patio make it a culinary haven. The family room enchants with high beam truss celings and a wood-burning fireplace. Oversized windows and accordion doors connect indoors and out, revealing a pool and spa oasis. Downstairs features an extra bedroom, full and half bathrooms. Upstairs, 5 bedrooms and 3 bathrooms await, including that second primary suite. That 5th room has its own entrance with an exterior spiral staircase, an efficiency kitchen, and attached bath - idea for staff or rental. The guest house, 1,263 sq. ft, offers 2BR/1BA. Handicap accessible, it features a kitchen, living room, separate laundry, and 1-car garage. Outdoors - a pool, waterfall, space, built-in BBQ, cooktop, and picturesque backdrop. Notably, professionally managed Avocado grove with 800-/+ trees adds to the allure. In summary, this De Luz gem melds equisite architecture with modern comforts. Discover refined living and create cherished memories in this exceptional residence.
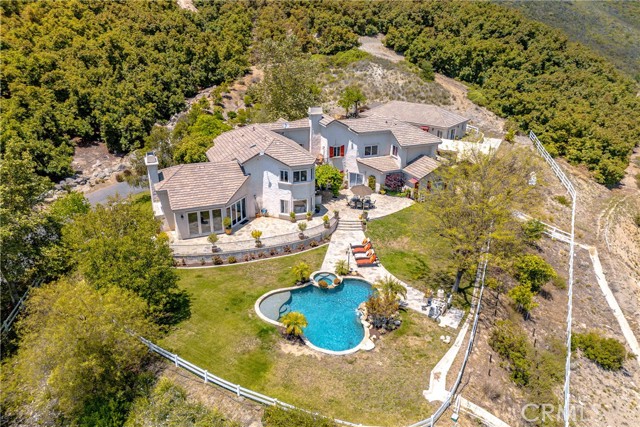
Hacienda Heights, CA 91745
4589
sqft5
Beds5
Baths Located in a quiet secluded area of Turnbull Canyon, this thoughtfully remodeled home features 5 large spacious bedrooms and 4.5 bathrooms. Three of the bedrooms are located downstairs including one with its own en-suite bathroom. Also downstairs you will find an open spacious living room, formal dining area, game room, and large office. The dining area features new French doors that lead to the backyard where you will find a covered patio area that is great for entertaining. The entire front yard perimeter has iron gates recently installed for extra security and perfect for those with dogs or pets. You will also find a collection of thriving fruit trees dotted along the front yard including the guava, star fruit, kiwi, pomelo, lemon, passion fruit, plum trees and much more! Sellers have spent a significant amount on upgrades and also installed a 240V EV charging station outside. Upstairs on the second floor you will find an open spacious sitting area with plenty of natural light. Also upstairs are the two primary bedrooms both with en-suite bathrooms and walk-in closets. Enjoy the mountain vistas and view of the pool below from the balcony upstairs and don’t pass up on this gem of a home!
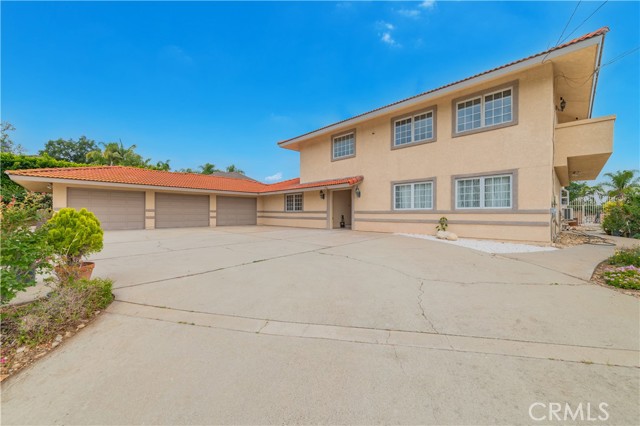
Coto de Caza, CA 92679
3455
sqft5
Beds4
Baths Tucked within the rolling hills of Coto de Caza, 58 Downfield is a timeless 5-bedroom, 4-bath executive home with approximately 3,455 sq. ft. of thoughtfully designed living space—where every room tells a story of craftsmanship, comfort, and California elegance. From the moment you enter, custom woodwork, wide-plank flooring, and sunlit spaces invite you into a home that balances warmth and sophistication. The chef’s kitchen, outfitted with GE Monogram appliances, quartz countertops, a walk-in pantry, beverage cooler, and wine fridge, flows effortlessly into the heart of the home, where gatherings unfold beside a distinctive two-sided see-through fireplace connecting the formal dining room and family room. The main floor features a versatile bedroom currently styled as a private home office—perfect for today’s flexible lifestyle. Upstairs, a spacious bonus room with built-ins offers additional sleeping space or flex use, while the detached casita provides a fifth private bedroom option—ideal for guests, hobbies, or multigenerational living. The primary bedroom suite serves as a tranquil retreat with an updated en-suite bath, and the beautifully landscaped backyard beckons with a stylish pool, spa, firepit, built-in BBQ, mature lemon trees, and a tree-lined lot for privacy. Additional upgrades include a generous laundry room with sink, invisible screens, designer window treatments, a 3-car garage with epoxy floors and upgraded opener, and recent mechanical improvements including a new water heater and pool pump motor. Located in one of Orange County’s most coveted guard-gated communities—with access to golf, equestrian facilities, scenic trails, and award-winning schools—this is more than a home; it’s a lifestyle waiting to be embraced.
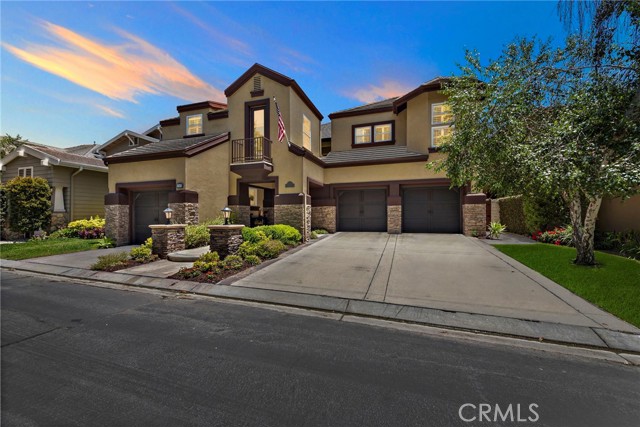
Arcadia, CA 91006
2678
sqft4
Beds3
Baths Welcome to this warm and inviting 4-bedroom, 3-bath ranch-style home nestled in the heart of Arcadia. Resting on an expansive 18,511 sq. ft. lot, it offers the perfect blend of comfort, functionality, and room to grow.Inside, enjoy 2,678 sq. ft. of living space, including a dining room anchored by a cozy fireplace--ideal for gatherings with family and friends. The primary suite is thoughtfully set apart from the other bedrooms, offering a private retreat within the home. The easy, open layout flows naturally to the outdoors, creating the ultimate entertainer's setting. The combination family room, kitchen has high ceilings and windows overlooking the incredible backyard.Step outside to your private retreat featuring a sparkling rock pool with cascading waterfall, bar area, and covered patio--perfect for summer parties, family celebrations, or quiet weekends by the water. The gorgeous landscaped grounds, long driveway, and undeniable curb appeal make this property as beautiful outside as it is inside. With such a generous lot, there's also incredible potential for an Accessory Dwelling Unit (ADU). This rare Arcadia gem combines spacious interiors, resort-style outdoor living, and endless possibilities--all in one of the city's most sought-after neighborhoods. Truly, an entertainer's dream home.
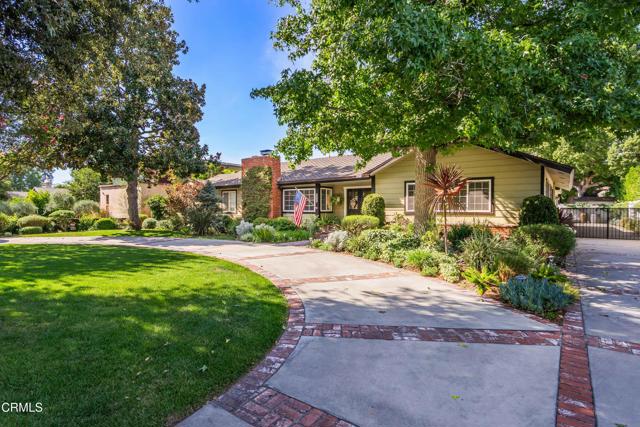
Belmont, CA 94002
1510
sqft3
Beds2
Baths Nestled on a sprawling 1/4 acre lot, 832 Holly is a serene garden sanctuary. This architectural gem, designed by renowned Modernist architect Gardner Dailey, is bathed with an abundance of natural light, offering captivating views of the garden courtyard from nearly every room through its numerous floor-to-ceiling windows. The main residence features a spacious living and dining room, 2 comfortable bedrooms, a well-appointed bathroom, and a thoughtfully remodeled kitchen. Steps away, a charming detached cottage provides versatility with a private bedroom and bathroom, complete with a convenient Murphy bed, ideal for guests, a 3rd bedroom, or a dedicated home office. Adjacent to the cottage, a detached shed houses a workshop and a generously sized storage room. The expansive backyard presents an incredible opportunity for future expansion, the addition of a detached ADU, or even a pool - the potential is truly limitless. Ideally located, 832 Holly is minutes from the Carlmont Village Shopping Center, Twin Pines Park, and Belmont Village. Commuting is a breeze with close proximity to Caltrain and convenient access to Highways 101 and 280. This unique property offers a harmonious blend of architectural distinction, natural beauty, and unparalleled convenience.

Redondo Beach, CA 90277
2300
sqft3
Beds4
Baths This beautifully designed coastal retreat 4-level home in Redondo Beach is just block from the beach, offers 3 bedrooms and 4 bathrooms, each with its own private bath. The top floor features 2 spacious bedrooms with ocean views, while the bottom floor offers an additional bedroom, perfect for your children, guests or parents, all with elegant hardwood floors throughout the home. Each bedroom has custom closets from Closet World. Wake up to breathtaking views of the coastline and Palos Verdes cliffs from your master bedroom. The master suite includes a luxurious en-suite bathroom with a large soaking tub, a walk-in closet, custom by Closet World and a deck to have your morning coffee. Designed for both relaxation and entertaining, the open-concept kitchen boasts a large island, abundant cabinet space, Pantry custom redone by closet world and a living area accented with stylish shiplap details. Alll windows with ocean views. Separate inviting living room on a different level features a cozy fireplace, making it ideal for gathering on cool evenings leading out to a deck. two areas for laundry — one on the top floor with Custom shelves by closed world and one on the bottom floor connected to a large storage area on the first floor. The private, spacious backyard offers a perfect retreat for outdoor living with an outdoor shower to wash off after you come back from a day at the beach. it's just a short walk to the iconic Redondo Beach Pier and Harbor. This turn-key home is also within walking distance to all-age schools, making it ideal for families of all stages. Enjoy tranquil sunsets, ocean views, and the perfect beachside lifestyle.
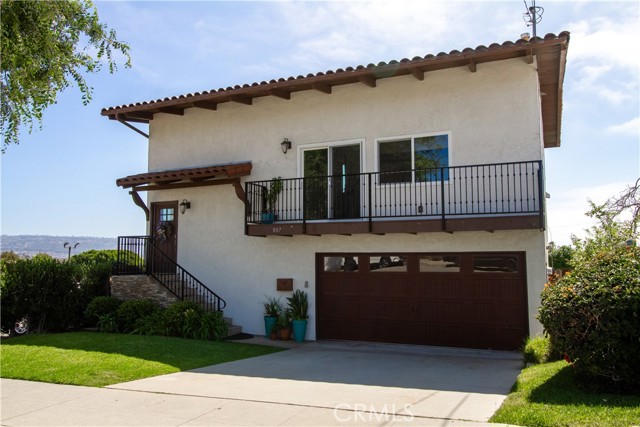
Lake Forest, CA 92630
3481
sqft5
Beds5
Baths Exquisite single-family residence crafted by the renowned luxury home builder, Toll Brothers, situated within the secure confines of the gated Parkside community. This residence boasts the most desirable floor plan and prime location within the community, featuring 5 bedrooms, 4.5 bathrooms, a spacious loft, California room, and a two-car garage. One bedroom with a full bath is conveniently located on the first floor. Numerous upgrades enhance the allure of this home, including Solar system, upgraded whole house laminated wood flooring, crown molding throughout, real wood shutters, and a built-in speaker sound system. The gourmet kitchen is a highlight, featuring a coveted kitchen island, full splash wall, and stainless-steel appliances, including built-in refrigerator, a 48-inch gas cooktop, hood, double door oven, microwave, and dishwasher. Step inside to find a thoughtfully designed open layout featuring 10-foot ceilings on the main level and 9-foot ceilings upstairs, enhancing the home’s spacious and airy feel. The first floor encompasses a spacious family room and dining area, as well as a walk-in pantry, creating an inviting open floor plan. Upstairs, a generous loft awaits, along with a master bedroom featuring brand-new flooring, a large retreat (usable as an office), an ensuite bathroom with a substantially upgraded shower room and tub, and three additional spacious bedrooms. Professionally landscaped front and backyard spaces add to the home's appeal. Additionally, the property is equipped with a Tesla Powerwall plus, providing sustainable energy solutions. Nestled in the esteemed and award-winning Saddleback Valley School District, residents also enjoy access to the club house amenities, including a swimming pool, spa, BBQ area, cabana, meeting rooms, and event space. Conveniently located within walking distance to the renowned Lake Forest Sports Park, this property is a must-see. Don't miss the opportunity to own this beautiful Toll Brothers home in the gated Parkside community.
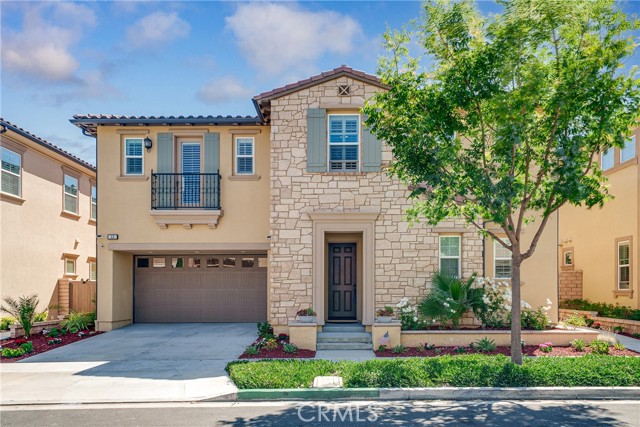
Page 0 of 0



