search properties
Form submitted successfully!
You are missing required fields.
Dynamic Error Description
There was an error processing this form.
Woodland Hills, CA 91364
$2,199,000
3611
sqft5
Beds6
Baths Welcome to 20225 Allentown Drive, a stunningly remodeled two-story residence located on one of the most coveted streets South of Ventura Blvd. Spanning approximately 3,611 sq ft of luxurious living space, this showpiece was crafted for the modern lifestyle - where elegance, comfort, and functionality meet in perfect harmony. From the moment you enter, the home radiates sophistication. The formal living and dining rooms set the tone, while the gourmet chef’s kitchen is a true centerpiece - featuring custom cabinetry, high-end appliances, and a striking porcelain waterfall island. The adjacent family room is equally impressive with a cozy fireplace, built-in wet bar, and elegant French doors that open seamlessly to a lush, private backyard - perfect for indoor-outdoor living and entertaining. Downstairs, you’ll find a private guest suite with its own en suite bath, a stylish home office, two designer powder rooms, and a well-appointed laundry room. Upstairs, the primary suite offers a true sanctuary with its own fireplace, a spacious walk-in closet, private balcony, and a spa-inspired en suite bath. Three additional bedrooms and two beautifully remodeled bathrooms complete the second level, offering flexibility for family, guests, or creative workspaces. With high-end finishes, a smart and versatile layout, and a location that’s hard to beat, this home truly has it all. An extraordinary opportunity in Woodland Hills' most desirable pocket.
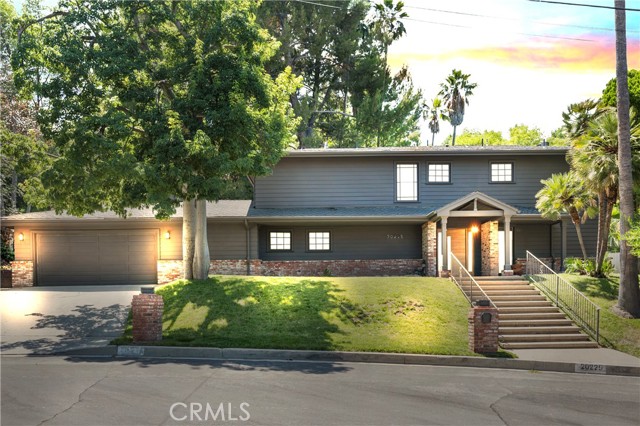
Sherman Oaks, CA 91403
2730
sqft4
Beds4
Baths Relax and revel in the breathtaking panoramas from this exquisite one-story mid-century ranch home. Cherished by the same family for over 50 years, the property is now ready for its next discerning owner. Situated on a serene cul-de-sac in the desirable Royal Woods neighborhood of Sherman Oaks, this home boasts an open floor plan that seamlessly integrates stunning vistas into daily living. Every aspect of the home is designed to enhance these captivating views. Whether you're enjoying a meal in the dining room, conversing in the light and airy living room, or relaxing in the den, the breathtaking vistas will be a constant delight. The residence features four spacious bedrooms and four bathrooms, providing flexibility for both growing families and those looking to downsize. The kitchen is equipped with a double oven, cooktop stove, and a casual dining area. It effortlessly flows into the light and airy formal dining room, which connects to the living room and leads to the den. The master suite serves as a private retreat, complete with direct access to the backyard, awe-inspiring views, an expansive closet, and dual vanities. The versatile fourth bedroom can be used as a guest suite, home office, or a tailored space to suit your needs. Additional highlights include an attached two-car garage, a freshly painted interior, newer flooring, and updated lighting. This rare opportunity to own a distinctive home with unparalleled views is not to be missed. Make this one-of-a-kind property yours today!
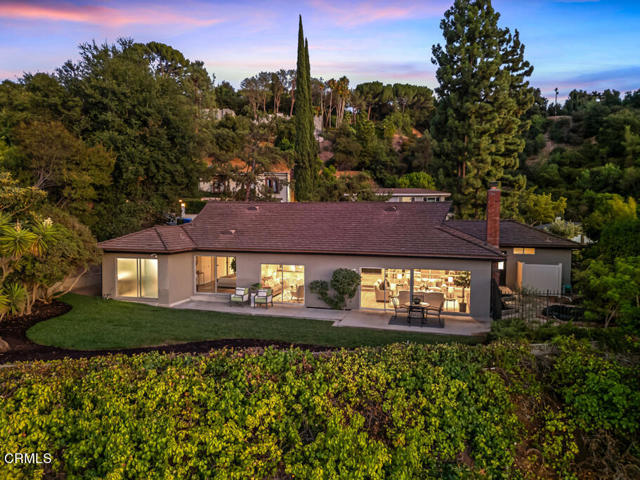
San Clemente, CA 92673
3588
sqft5
Beds4
Baths Exquisite Cantabria masterpiece with unparalleled privacy and sweeping panoramic views from the kitchen, family room, and primary suite of hill, valley, and city-light vistas. This prestigious address offers a flexible floor plan with five bedrooms, a loft, and an office niche. The main level showcases a striking circular foyer, a formal living room with elegant fireplace, a formal dining room, a great room with media niche and corner fireplace, and a chef’s kitchen appointed with quartz counters, a center island with breakfast bar, butler’s pantry, walk-in pantry, designer mosaic backsplash, and a light-filled breakfast nook. The first floor hosts a bedroom and full bathroom, separate laundry room, and direct access to both a single-car and two-car garage. Upstairs, the luxurious primary suite presents a private open-air California room balcony in the front of the estate plus a secondary back balcony with captivating views. The primary resort-style bathroom features a claw-foot soaking tub, privacy lavatory door, dual vanities, oversized walk-in shower with bench, and an extensive walk-in closet with 2 entrances. The second level also offers a front-facing balcony, a secondary ensuite bedroom with walk-in closet, plus two additional bedrooms connected by a Jack-and-Jill bath with dual sinks. The backyard is a serene retreat framed by breathtaking views, enriched by mature fruit trees including lemon, red apple, peach, mandarin orange, and blood orange. The above-ground spa, and tranquil ambiance elevates the outdoor living experience. Entryway courtyard adds beautiful curb appeal to this modern SoCal interpretation of Mediterranean/Spanish-Tuscan architecture with an extended driveway on a cul-de-sac street. Additional highlights include whole-house PEX repipe, ATT fiber capability, and low Mello Roos. Residents of Talega enjoy access to world-class amenities including pools, spas, tennis, basketball, sand volleyball, sport courts, parks, scenic trails, pickleball, bocce ball, ping pong, cornhole, and top-rated schools. A true expression of pride of ownership, this home seamlessly combines elegance, comfort, and everyday livability.

Laguna Beach, CA 92651
1248
sqft3
Beds2
Baths Opportunity to reside in the Ocean Vista Community. Ocean views from the primary suite-Livingroom/Kitchen- 2nd bedroom and the back yard! This single level ranch style home has 3-bedrooms, 2-bath, 1,248 sq. ft. home sits on a flat 7,696 sq. ft. High vaulted ceilings. Ocean views from the living room and backyard set the stage for coastal living at its finest. The property presents endless potential to reimagine and design your dream retreat in one of Laguna’s most desirable neighborhoods. Walkable distance to Aliso Beach, Treasure Island Park, beautiful beach coves and the world-renowned Montage resort and spa. Just steps from fine dining, coffee shop, Z-pizza and shopping center along with PCH Highway. Located a 10 a minute drive from downtown Laguna Beach, art galleries, shopping and dining.
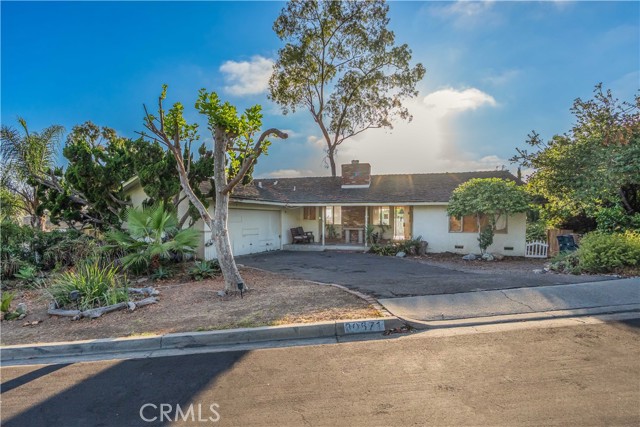
Santa Monica, CA 90405
1352
sqft2
Beds2
Baths Welcome to this Sunset Park gem, ideally located on a quiet horseshoe street overlooking Marine Park. Light and bright throughout, this timeless 2-bedroom, 2-bath home features hardwood floors, elegant finishes, and thoughtful updates that blend classic character with everyday comfort. The inviting living room showcases a striking marble fireplace, built-in cabinetry, and abundant natural light. A flexible layout includes a formal dining room or den, plus a bonus room for added versatility. The updated kitchen is outfitted with white shaker cabinets, quartz countertops, and stainless steel appliances, offering a clean and timeless aesthetic. The primary bedroom includes a charming sunroom—perfect as a cozy reading nook, a peaceful office, or creative retreat. A dedicated laundry room off the kitchen adds convenience. Step outside to enjoy an expansive front deck, ideal for morning coffee or evening gatherings. In back, two separate private patios offer spaces to unwind, one of which features a sparkling spa. The terraced hillside offers space for a vibrant garden, allowing you to craft a serene refuge with inviting ambiance and natural beauty. Just adjacent to Marine Park is The Penmar—a popular local destination featuring a 9-hole golf course, concert-friendly green space, and a trendy restaurant that’s become a neighborhood favorite. All of this in Sunset Park, a peaceful, tree-lined neighborhood known for its coastal charm and sense of community—just over a mile from the beach and blocks from local cafes, shops, parks, and Santa Monica schools. With its walkability, warmth, and timeless style, this home sits in one of Santa Monica’s most sought-after pockets.
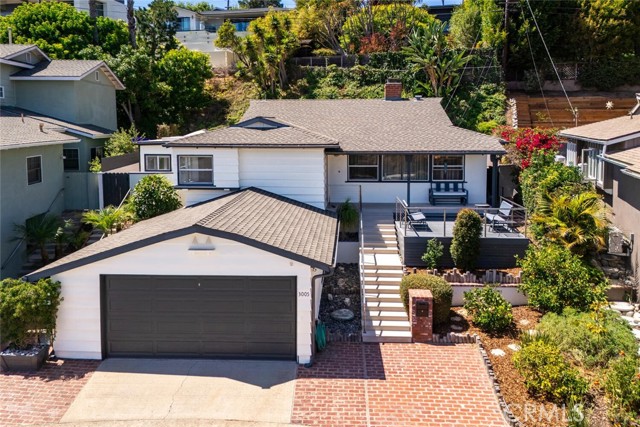
Los Angeles, CA 90004
1780
sqft3
Beds3
Baths HUGE PRICE REDUCTION! - Exquisitely Remodeled Larchmont Home – Style, Comfort & Functionality This extensively renovated Larchmont residence blends modern elegance with timeless charm, offering a lifestyle that’s uniquely Los Angeles. Behind the new mahogany front door, a light-filled living room welcomes you with soaring vaulted ceilings, recessed LED lighting, and white oak hardwood floors. The open flow leads seamlessly into a custom chef’s kitchen, featuring a stainless Forno Capriasca 36" 6-burner range, custom range hood, quartz waterfall countertops, LED cabinet lighting, farmhouse sink, Bosch panel-ready dishwasher, stainless counter-depth French 4-door refrigerator, decorative tile backsplash, all-new cabinetry with crown molding, and a walk-in pantry. A versatile family/game room is perfect for entertaining, complete with a custom bar, sink, dual wine/beverage refrigerators, skylights, and French doors opening to two distinct patios—one covered with pavers and ceiling fan lighting, the other a serene hardscaped retreat. The main-level primary suite offers a custom walk-in closet and a spa-like bath with double vanities, oversized deco-tiled shower, and a mirrored barn door to the private toilet. Upstairs, two additional bedrooms feature custom closets and share a well-designed bath with a dual-access vanity. Extensive upgrades include a new HVAC system and ducting, dual-pane windows, electrical and plumbing systems, custom lighting, skylights, redwood fencing, redwood decking with Trex railing, garage door, landscaping with LED lighting and drip irrigation, and more. Ideally located near Larchmont Village, with easy access to Metro transit and freeways. 15 Minutes from Downtown Los Angeles.
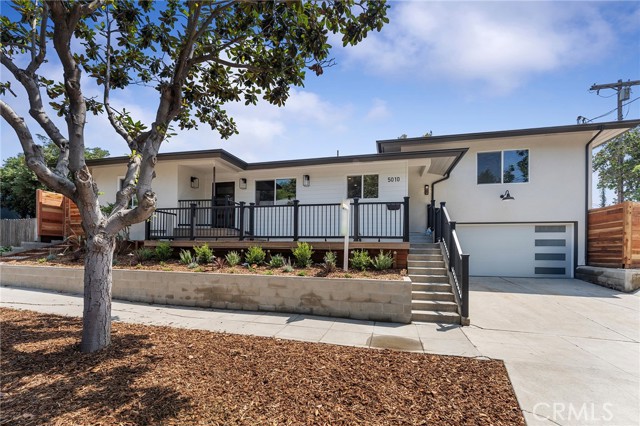
Coto de Caza, CA 92679
3583
sqft4
Beds3
Baths Located in the desirable Village community of Coto de Caza, this 4-bedroom, 2.5-bath home offers both charm and functionality in a peaceful, natural setting. The top level features a well-appointed kitchen, a dining room, and two separate family rooms with vaulted, beamed ceilings—each overlooking the beautifully landscaped backyard. The large primary bedroom overlooks the yard through several windows and connects to a spa-like ensuite bathroom complete with a walk-in shower and separate soaking tub. Step outside to your own private oasis, where you’ll find a sparkling pool with cascading waterfall, spa, fire pit and a covered outdoor lounge designed for year-round enjoyment. The fully equipped outdoor kitchen includes a built-in BBQ, refrigerator, sink, and ample counter space—perfect for hosting gatherings or enjoying al fresco meals with family and friends. Multiple seating areas, lush landscaping, Sonos sound system and ambient lighting create a resort-like atmosphere ideal for both entertaining and relaxation. Beyond the private yard, an additional 2,000 square feet of open, grassy space along with a tranquil wooded backdrop—creates a seamless extension of the property. Owned by the HOA, this rare outdoor setting enhances the home’s sense of space, privacy, and natural beauty. Together, it offers the look and feel of a nearly 10,000 square foot lot—ideal for outdoor living, entertaining, and everyday enjoyment. Enjoy all that Coto de Caza has to offer, including award-winning schools, a private golf and racquet club (membership required), equestrian trails, hiking and biking paths, sports parks, and more.
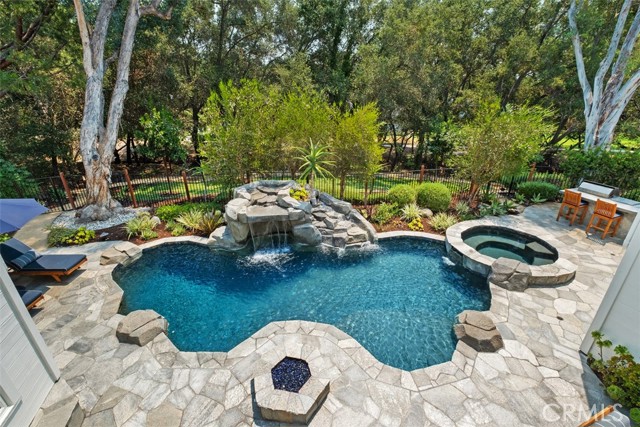
Escondido, CA 92029
3543
sqft4
Beds5
Baths Experience unparalleled luxury in this exquisite single story estate, a private oasis nestled within the exclusive Rancho Verde Estates. Welcome to your personal resort. Custom-tiled, formal foyer with a dramatic rotunda welcomes you. Soaring 10-foot ceilings and extensive crown moldings set the tone for this masterfully designed residence. The seamless flow of this single-story home with no Mello-Roos or HOA fees offers unparalleled convenience and accessibility. The formal living room, adorned with a marble fireplace and bespoke mantel, boasts stereo speakers, recessed art lighting, and custom built-in cabinetry. At the heart of the home, the gourmet center island kitchen features a show-stopping waterfall island with newly installed marble countertops. An adjacent butler's pantry, is complete with a Sub-Zero wine fridge and elegant glass cabinets. The family room, wired for surround sound, offers a marble fireplace and a built-in entertainment center, creating a calming space for relaxation. Discover an entertainer's paradise designed for the ultimate resort experience. The magnificent backyard boasts a sparkling, heated Pool and Spa complemented by a serene waterfall and a tranquil koi pond. Gather with friends and family in the incredible outdoor gourmet gazebo kitchen. This fantastic covered area, complete with stainless steel appliances and a Dacor grill, is perfect for lively al fresco dining and making lasting memories. An inviting outdoor fireplace provides the perfect ambiance for gatherings and unforgettable evenings under the stars. Cultivate your passion in the beautiful, fenced-in garden adorned with mature fruit trees. For the golf enthusiast, a private golf area featuring a sand trap, chipping range, and putting green offers endless enjoyment. This exceptional residence also features a dedicated bonus office with a full wall of custom cherry wood cabinets, a four-car garage with built in storage, and advanced systems including an OWNED solar system, high-efficiency appliances and dual-zone heating and air. The primary bedroom, a sanctuary of comfort, includes a built-in entertainment center, linen cabinets and a serene sitting area with bay windows. The luxurious primary bath boasts a double vanity with stunning marble countertops. All bedrooms have ensuite bathrooms. More than just a home it's your own personal paradise.

Oak Park, CA 91377
3375
sqft4
Beds4
Baths Welcome to 6072 Mandeville Place! Over $500,000 in recent upgrades went into making this amazing masterpiece! RH inspired and styled, this beauty features an abundance of high end upgrades that will enhance and compliment your lifestyle. Located on a cul de sac street in the coveted Chambord development, the exterior has been freshly painted and is as inviting as the newly done interior. An abundance of natural light abounds, windows are plentiful and the 9ft+ ceilings throughout give a feeling of openness and comfort. The entry and the dining room are both adorned by handcrafted Steve Handelman chandeliers. The wine cellar off the dining room is located behind a custom made locking gate, (also made by Steve Handelman). The flooring on the first level is porcelain tile. The staircase and second floor are elegant hardwood with custom porcelain tiling in each bathroom. The outdoor patio area opens to the formal dining room and also to the kitchen, making it a versatile space for lounging or outdoor dining. The chef's kitchen is bright and open, the white quartz countertops provide a beautiful surface to work on while creating your next culinary delight! The stainless steel kitchen appliances are top notch: Subzero, Viking, Cove and Wolfe - perfect for food prep, storage and cleaning. The entertainers style first floor also features surround sound, two fireplaces and the powder room mirror is wired to air your favorite game or tv show so you won't miss a beat! Custom laundry room and gym round out the first floor. The four bedrooms are located on the second floor. All bedrooms feature custom tailored cabinetry/closets with specialty lighting. The primary ensuite features amazing views as well as jawdropping upgrades. RH crystal chandelier, custom brass hardware and home automation with surround sound system. The primary bath is encased with beautiful solid white quartz panel walls, high end stone counter tops and sinks, stand alone stone bathtub, a custom shower enclosure and rainforest shower head, and so much more! All bathrooms are freshly upgraded, and include wall mounted towel warmers, light up mirrors, and custom cabinetry. Graff faucet fixtures. The theatre room is especially roomy while cozy at the same time. It features a one of a kind California TV Wall with integrated lighting and cabinetry, a wine refrigerator and snack area. RH black out curtains ensure you receive the best viewing experience. Show stopping RH chandelier in upstairs hallway adds to the architectural design and beauty of the second floor. The backyard offers fantastic views as well as an updated pool and spa and grassy area for kids and dogs. Plenty of space for indoor/outdoor gatherings with friends and family! Located in the Oak Park Unified School District, which is rated 10/10 by Great Schools. Less than one mile to Medea Creek Middle School and Oak Park High School. Oak Park is located in Ventura County, between Agoura and Westlake Village. Fifteen miles to Malibu (beaches). Close to Deerhill Park -pickleball and basketball courts as well as two playgrounds, soccer field and baseball field. Close to hiking, splash pad and dog park. Close to shopping and restaurants. Spectacular home, fantastic location!
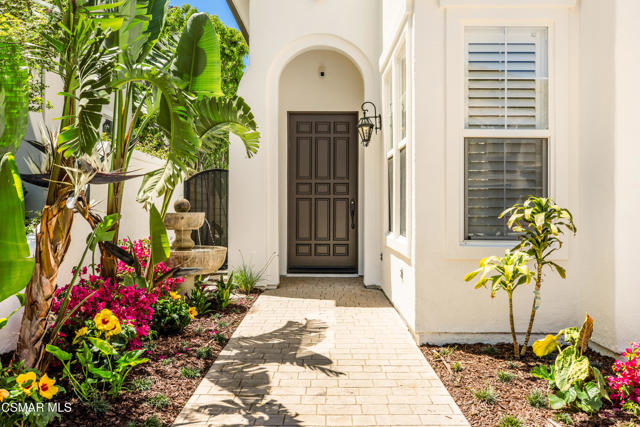
Page 0 of 0



