search properties
Form submitted successfully!
You are missing required fields.
Dynamic Error Description
There was an error processing this form.
Claremont, CA 91711
$2,199,000
3617
sqft5
Beds3
Baths Luxury TWO-Unit Craftsman home in Claremont Village. Fully renovated within the last 4 years. This beauty is in the heart of historic Claremont Village, this rare DUAL unit property combines timeless craftsman character with complete modern upgrades. Every renovation electrical, plumbing, AC HVAC systems, interior finishes, high end appliances and the landscaping has all been completed within the last 4 years, making this a truly TURNKEY home. The main residence (3,171 sq. ft.) built in 1911 features a chef's kitchen with Wolf range, Sub-Zero refrigerator, Bosch dishwasher, wine cooler, custom cabinetry, and premium quartz countertops. Formal living and dining rooms features built-in, coffered ceilings, and brick fireplace. Additional highlights include a library/office, designer baths with imported tile, premium hardwood floors, new dual-zone HVAC with central AC, whole-house fan, upgraded electrical, and a 288 Sqft sub-floor basement with upgraded finishing, perfect for a wine cellar, gym or bonus living space. The detached guest house (504 sq. ft.) built in 1944 offers 1 bedroom 3/4 bath, modern kitchenette, and private entrance, ideal for guest, extended family, or a rental income. Set on a landscaped 12,000 sq. ft. corner lot with mature trees fenced yard expansive patio and two car carport. Just steps to prime Village location, with boutique shops, restaurants, The Claremont Colleges, the highly sought after and top rated Claremont Unified School District and Metro-link.
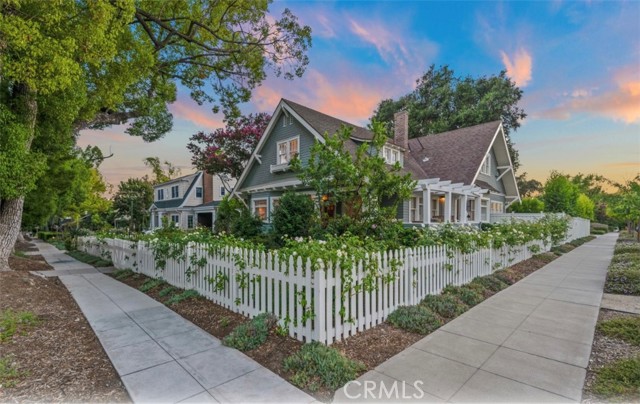
Woodland Hills, CA 91364
2464
sqft4
Beds3
Baths Discover a newly reimagined Spanish-style home by B/Spoke Design, nestled in a sought-after Woodland Hills neighborhood south of Ventura Boulevard. This stunning 4-bedroom, 3-bathroom residence spans just under 2,500 square feet, offering an exquisite blend of classic Spanish charm and modern luxury. Step inside to find rich chocolate-colored wide plank oak flooring seamlessly transitioning into beautifully restored original Saltillo stone pavers. The living room is bathed in natural light, featuring a grand PRL multi-slide door that effortlessly connects the interior to the lush backyard oasis. Gaze up at the refinished open beam cathedral ceilings, mirroring the beauty of the floors and cabinetry, adding to the home's grandeur. The spacious dining area flows seamlessly into a chef's dream kitchen, boasting custom cabinetry, dazzling countertops, and a complete suite of high-end Thermador appliances. A separate family room offers a cozy retreat with a wood-burning fireplace, a convenient wet bar, and under-stair wine cellar. A downstairs bedroom and a fully remodeled bathroom provide convenience and flexibility. Upstairs, three additional bedrooms await, including the luxurious primary suite. A remodeled hallway bathroom serves the two guest bedrooms, while the primary suite offers a haven of relaxation. The primary suite features a striking wood-planked accent wall, a spacious walk-in closet, a private covered balcony, and an en-suite bathroom with a separate tub and shower, all adorned with high-end custom finishes. The backyard is a private sanctuary featuring a newly renovated pool and spa, complete with new plumbing, equipment, coping, tile, and plaster. All hardscaping has been meticulously replaced with new concrete pavers. Beyond the inviting pool deck, discover a sizable paver patio off the family room, perfect for entertaining, and a custom-built firepit for enjoying evenings under the stars. This home boasts numerous notable upgrades, including newer systems, such as a brand-new roof, updated HVAC, new 200 amp electric panel, energy-efficient Milgard Trinsic windows, designer light fixtures, a comprehensive camera security system, and integrated speakers throughout the house and backyard. It's also fully wired for data and TVs, ensuring seamless connectivity. A large three-car garage provides direct access to the home, adding an extra layer of convenience.
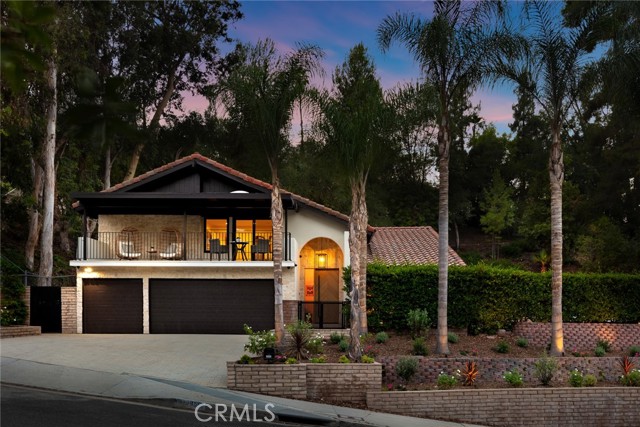
Bell Canyon, CA 91307
4354
sqft5
Beds4
Baths This wonderful 5 bedroom, 4 bath home is situated on a rare, predominantly flat acre in guard-gated Bell Canyon. Enjoy the light and airy atmosphere with many windows and sliding glass doors throughout capturing tremendous views of Bell Canyon and beyond! A stone porch with double iron doors opens to a dramatic two-story entry! The living room has gorgeous white porcelain floors, a fireplace & a bar! The state-of-the-art kitchen is a chef's dream equipped with Viking appliances including a 6 burner oven, a center island with a prep sink, and a large dining area! The kitchen opens to the spacious family room with dark wood floors, high ceilings, and walls of glass that open to a balcony! The enormous primary bedroom has a sitting room, a fireplace, a balcony, and a luxurious bathroom with a soaking tub, double sinks & rain shower! The spacious secondary bedrooms have crown molding, wood floors, and mirrored wardrobes. There is a bonus/family room upstairs with a beverage refrigerator, wood floors, vaulted ceilings, a fireplace and sliding glass doors that open to a balcony with views. In addition to 4 bedrooms upstairs, there is a ensuite bedroom on the main level. This property is a rare find with a large grassy yard that has room for a pool, ADU, horses, sports court, etc. Entertain on a partially covered stone patio equipped with a built-in Viking BBQ! Privately gated with a 3 car garage, a large driveway with plenty of room to park and double basketball hoops plus possible room for an RV. Bell Canyon is a guard gated community with a state of the art equestrian center, fitness center, tennis/pickleball courts, playground, hiking and riding trails. Bask in a Bell Canyon lifestyle that includes many annual community events in beautiful surroundings with access to the highly acclaimed Las Virgenes Schools.
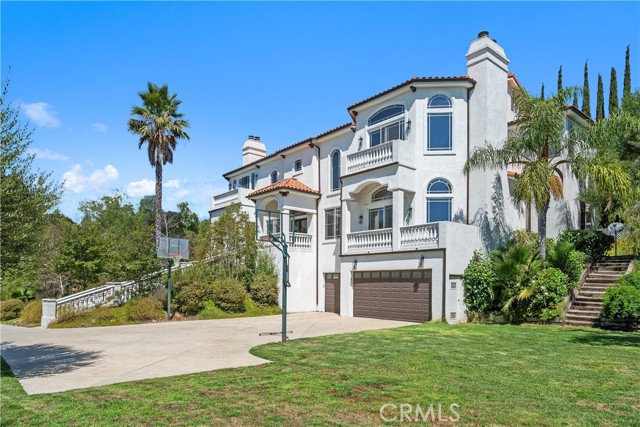
Los Angeles, CA 90066
1864
sqft3
Beds3
Baths Gorgeous home in the prestigious Westdale-Trousdale neighborhood! This traditional 1-story home has a bright living room with an incredible oversized skylight, beautiful hardwood floors, fireplace, and a wall of floor-to-ceiling sliding glass doors that open to the semi-covered patio. The gourmet kitchen has wood cabinetry, granite counters, professional grade range, stainless steel appliances and opens to the dining room. The primary suite has a separate sitting room with a glass enclosed writer's space surrounded by nature. This amazing workspace, with floor to ceiling windows, is the perfect spot for an artist. The large backyard is surrounded by tall hedges creating a completely private space with fruit trees, a tranquil sitting area, raised garden and large grass yard. The detached garage would make a great workshop or gym or could be converted into an ADU. Fantastic Westside location in Mar Vista with access to Mar Vista elementary, surrounded by shops & restaurants, near Mar Vista Park and Whole Foods!
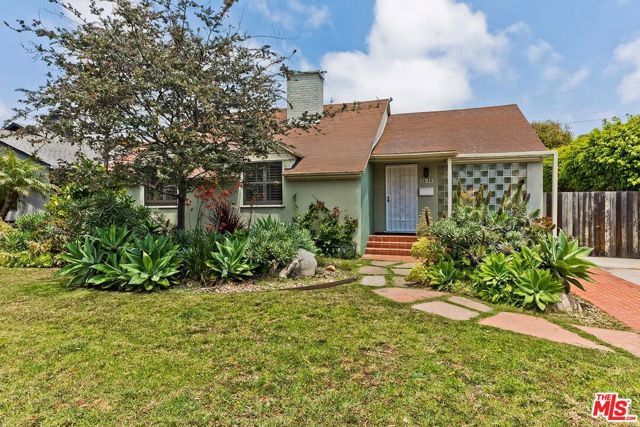
Venice, CA 90291
1757
sqft2
Beds3
Baths Experience unparalleled condo living on one of the most coveted streets of Los Angeles - Abbot Kinney. Immerse yourself in eclectic boutiques, a cornucopia of diverse culinary adventures, the aromatic symphony in the coffee shops and be captivated by the artistic expression all around you. This modern architectural is cohesively connected on the interior fusing intuitive navigation and visual harmony to ensure joy and inspiration. This condo exudes plentiful illumination during the daytime hours. This unit features all original fixtures, cabinetry, closets and flooring as well as all original Bosch appliances and a Sub-Zero refrigerator. This condo possesses a dedicated creative hub/office space featuring strategic placement away from the main living area to compartmentalize your day and promote endless innovation and creativity. Experience iconic Abbot Kinney from up above as the unit also features a private rooftop deck to soak in the ocean air at sunset and year-round outdoor enjoyment. Accessibility and security are guaranteed as the unit is accompanied by two dedicated parking spaces and secure gated entry. Elevated design, outstanding walkability, a lifestyle of unmatched aesthetic mixed with coastal chic vibes. It does not get better than this.
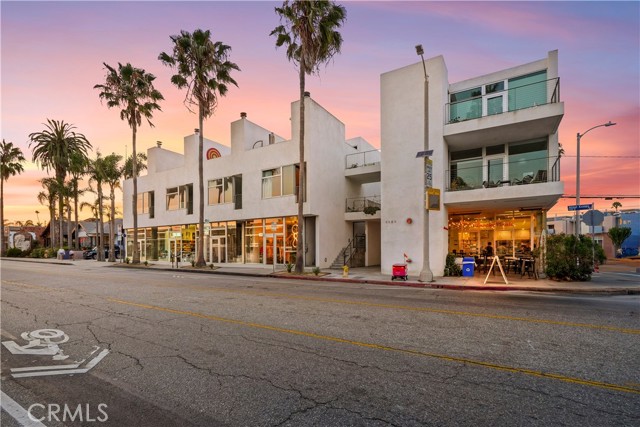
Rancho Palos Verdes, CA 90275
2725
sqft4
Beds4
Baths Tucked away at the end of a private road off Palos Verdes Drive East, this stunning single-level California Ranch with a detached ADU offers a total of approximately 3,025 sq. ft. of ocean and city view living in one of the best locations in Rancho Palos Verdes for freeway access and top-rated schools. Inside, you’ll find multiple living and dining areas perfect for everyday living and entertaining, two bedrooms with en suite baths functioning as primary suites at opposite ends of the home, abundant natural light, two fireplaces, hardwired internet and cable in every room, air conditioning, and two solar tubes (one in the kitchen and one in the first primary bathroom). Designed for year-round comfort, the roof extension keeps the sun out in summer while allowing warmth in during winter. The serene private backyard, surrounded by mature landscaping and fruit trees (tangerine, orange, grapefruit, and lemon), features a solar-heated pool with attached spa and safety gate, plus beautiful sunrises. The oversized two-car garage (approximately 581 sq. ft.) includes a workbench and a separate workshop with sink, which could easily be converted into a kitchen for the ADU (approximately 300 sq. ft. with ¾ bath), and the laundry area serves the main home. A long private driveway provides ample parking, the property is easily gated, and the private road is shared (not an easement). Residents enjoy access to Mira Catalina Elementary, Miraleste Intermediate, and two of California’s top high schools, and are minutes from Terranea Resort, golf, hiking trails, and the best of California coastal living.
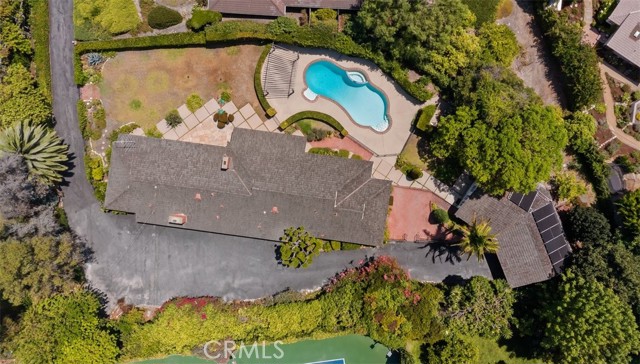
Rancho Palos Verdes, CA 90275
1890
sqft4
Beds2
Baths The Best of Silver Spur school district —A one-level Family-Friendly Private Oasis with Pool and City Light Views! Welcome to the ultimate family retreat in the highly sought-after Silver Spur neighborhood! This single-level, 4-bedroom, 2-bathroom home is designed for comfort, convenience, and pure California living. On a flat lot and the best layout for families, a private master wing, and an open, flowing floor plan, this home is as functional as it is beautiful. From the moment you arrive, you'll be captivated by the white picket fence and the big, enclosed front yard, professionally landscaped by a landscape architect for both beauty and privacy. This is the perfect spot to relax on the swing and soak in breathtaking city-light views at night. The front-facing bedrooms also enjoy twinkling city views, adding to the home’s charm. The exterior boasts fire-resistant Hardy Plank siding, a Dutch door, and sleek black-framed windows, ensuring durability with a modern aesthetic. Inside, enjoy smart-home conveniences like a Nest thermostat, Ring cameras, a security system, and central AC. But the real showstopper? The backyard is an absolute dream. Step outside into your private resort—a magazine-worthy, sun-drenched oasis with Western exposure, meaning natural light floods the home all day long. The saltwater pool and jacuzzi are fully controlled from your phone, so you can heat up the spa with a tap and relax instantly. Host unforgettable gatherings around the outdoor fireplace, enjoy dinner under the stars, or let the kids run free on the lush grass field. And for the little adventurers? A treehouse with a reading nook that will make their childhood magical! Remodeled in 2015, with a fresh exterior renovation just five years ago, this home is move-in ready and designed for easy family living, all on one level with no stairs. This is more than just a house, it’s a home where family memories are made. Silver Spur homes like this rarely hit the market—don’t miss your chance!
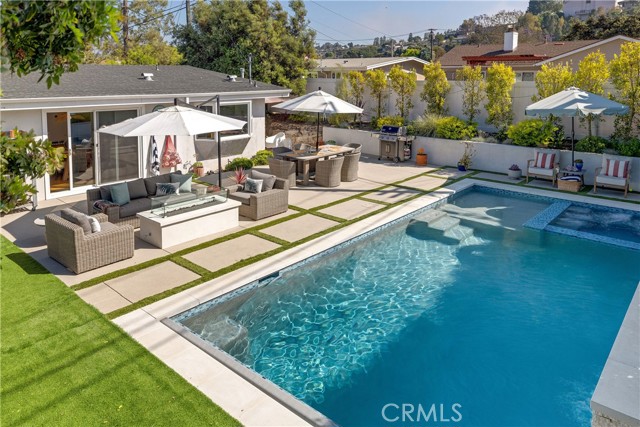
Simi Valley, CA 93065
5207
sqft5
Beds6
Baths Discover Unparalleled Elegance and Entertainment in Simi Valley. Nestled on a coveted half-acre corner lot in one of Simi Valley's most exclusive neighborhoods, this 5-bedroom, 5-bathroom estate redefines luxury living. With its impeccable design and thoughtfully curated features, this home is a true entertainer's dream, offering sophistication and comfort at every turn.The impressive entryway features soaring ceilings and a dramatic staircase which immediately sets the tone for the grandeur within. Adjacent to the foyer, the living room captivates with floor-to-ceiling windows, flooding the space with natural light, and a stately grand fireplace that serves as a stunning focal point.The custom-designed chef's kitchen is a masterpiece, featuring top-of-the-line appliances, a spacious walk-in pantry, a built-in breakfast table, and timeless Venetian plaster accents. This space seamlessly flows into the family room, creating the perfect hub for everyday living and entertaining. From here, step directly into the backyard oasis, effortlessly blending indoor and outdoor living.Downstairs, a double-sided fireplace leads to a dedicated office. Beyond that is a remarkable 1,000-square-foot addition where the possibilities are endless. Currently used as a theater room, complete with a built-in bar, this versatile space is ideal for movie nights, game days, or casual gatherings. Conveniently, it also includes a changing room and full bathroom for added functionality.Host unforgettable gatherings in the oversized formal dining room, designed to accommodate special occasions with ease. The lower level also features a private bedroom with an en-suite bathroom and a well-appointed indoor laundry room.Upstairs, the primary suite is a serene retreat. Relax in the cozy sitting area by the double-sided fireplace or enjoy the opulence of two expansive walk-in closets. The spa-inspired primary bathroom boasts a jacuzzi tub, a custom-tiled shower, and dual vanities. The upper level also includes an additional en-suite bedroom and two more bedrooms with a shared bathroom, each designed for comfort and privacy.Outside is an entertainer's paradise. The lushly landscaped backyard is adorned with a sparkling pool, a jacuzzi, and multiple seating areas perfect for hosting or unwinding. A built-in BBQ station ensures effortless al fresco dining under the stars.Every inch of this estate has been crafted to deliver luxury, privacy, and timeless elegance. This is your chance to own a home that offers not just a place to live, but a lifestyle to cherish. Don't let this one-of-a-kind opportunity pass you by!

Los Angeles, CA 90046
3429
sqft3
Beds4
Baths Prepare for a quintessential mix of contemporary elegance and classic style in this stunning Hollywood Hills/Laurel Canyon home. This 3-bedroom, 3.5-bathroom property offers nearly 3,500 square feet of luxurious living space and a spectacular 1,000-square-foot rooftop deck with a wide variety of options of living space. The entire home has large custom windows allowing breathtaking views and natural light. On the main floor, 10 foot floor to ceiling windows reveal lush canyons, gardens and valley lights. The oversized living and dining area is an entertaining paradise offering a chic bar, a 25 foot balcony perfect for evening nights, and one of four substantial fireplaces. The sleek kitchen includes a charming breakfast nook, island and more spacious windows. The top floor offers two en-suite bedrooms both with custom fireplaces and gorgeous 10 foot windows and ceilings. The primary suite is a retreat with lush views, a spacious walk-in closet, and a spa-like bathroom with a lavish jacuzzi tub and steam room shower. A large second en-suite bedroom offers designer custom tiles and tub and a private patio. On the lower level, you'll find an additional large bedroom with a wall to wall window and a versatile 1,000+ square foot space that makes for a great fourth bedroom with a private bathroom and kitchenette, home office with potential for outside access, den or recording studio depending on your lifestyle needs. On top of the home is an over 1,000 square foot rooftop elastomeric deck that has built-in lighting and 360 degree gorgeous views of the Downtown skyline, canyons, valley, the Griffith Observatory, and the iconic Hollywood Sign - the perfect spot for a BBQ and evening entertaining. The expansive property also includes two additional lots totaling 13,035 square feet, iron fenced and currently featuring a delightful playground and a small miniature golf area. There is also an oversized 2 car garage with built in storage and ample street parking. Don't miss this rare chance to own this unique property.

Page 0 of 0



