search properties
Form submitted successfully!
You are missing required fields.
Dynamic Error Description
There was an error processing this form.
Simi Valley, CA 93063
$2,199,900
3725
sqft5
Beds5
Baths Welcome to your private paradise… Where luxury meets tranquility in this stunning 5-bedroom, 5-bathroom estate with an additional bonus space, spanning 3,725 square feet. Situated on an expansive 21,573 square foot exclusive lot, this property offers an unparalleled resort-like living experience. As you enter through the private gated compound, you'll immediately appreciate the exclusivity and serenity this home provides. Enjoy ultimate privacy with no neighbors directly behind you and only one neighbor to a single side, ensuring a peaceful retreat. The incredible entertainer's backyard is a true oasis, designed for unforgettable gatherings and relaxation. Dive into the sparkling pool, unwind in the soothing spa, or experience the thrill of your very own waterslide. The chef's dream outdoor kitchen, complete with top-of-the-line appliances, makes al fresco dining a delight. Multiple sitting spaces invite you to lounge and enjoy the breathtaking views, all while seamlessly opening to protected open space, offering a sense of boundless freedom. Inside, discover a meticulously remodeled dream kitchen, a culinary masterpiece featuring high-end finishes and appliances that will inspire your inner chef. With over $375,000 invested in upgrades, this home truly shines. The home boasts amazing manicured landscaping, creating a picturesque setting that enhances its curb appeal. Step inside to find high ceilings that elevate the sense of space and light, complemented by a beautifully maintained interior with a neutral palette, ready for your personal finishes. This home is nestled in a quiet, sought-after neighborhood, offering a serene ambiance while being conveniently close to exceptional dining, diverse shopping options, highly-rated schools and just minutes from the San Fernando Valley. This isn't just a home; it's a lifestyle. Experience the feeling of living at a luxurious resort every single day.
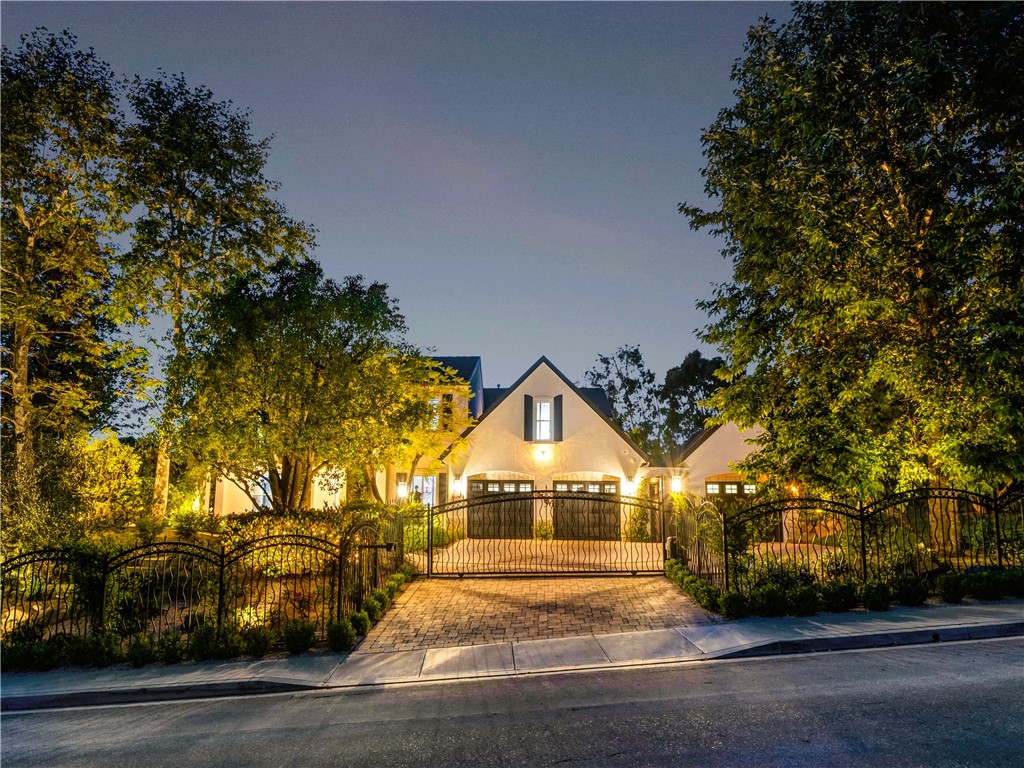
Temecula, CA 92592
3317
sqft4
Beds4
Baths Welcome to 36644 Summitville Street, a stunning single-story estate in the heart of Temecula’s wine country. This beautifully remodeled home offers 3,317 square feet of living space with 4 bedrooms, 3.5 bathrooms, and soaring 10-foot ceilings throughout the main areas. Designed with both comfort and function in mind, the open layout is enhanced by custom high-end glasswork, natural wood beam details, and seamless indoor-outdoor living. At the heart of this remarkable home is a kitchen designed to impress both in style and function. Featuring a stunning Lacanche range as its centerpiece, the space is complemented by custom quartz countertops and dual islands that create the perfect blend of beauty and practicality. A Nanawall collapsible sliding door ads an amazing indoor/outdoor feel. Wide plank, wire-brushed wood flooring brings warmth and character, while a seamlessly integrated hidden refrigerator maintains a clean and refined aesthetic. Every detail has been thoughtfully curated, making this kitchen a true showpiece for both everyday living and entertaining. Set on nearly 5 fully fenced acres, the property provides exceptional amenities and endless potential. A sparkling pool and spa are complemented by a covered patio and private master retreat opening directly to the backyard. Car collectors and hobbyists will appreciate the impressive 1,550 sq ft detached garage with oversized roll-up doors, along with a 2,200 sq ft barn offering space for up to 8 vehicles plus a central pull-through. Both structures feature approximately 12-foot doors and connect seamlessly to the residence by a paved drive. The home was thoughtfully renovated in 2020, with every detail carefully crafted. Everything new including all windows and doors. Additional features include paid for solar (with NEW Tesla inverters,) gated entry, an attached oversized 2 car garage, modern farmhouse architecture, and flat, developable areas ideal for expansion, equestrian use, or creating your dream vineyard. Surrounded by well-maintained neighboring estates, this property combines privacy, functionality, and prestige in one of Temecula’s most desirable settings. Extra Bonus - 220 plug for EV charging in the garage! This is a rare opportunity to own a versatile wine country retreat with unmatched garage and barn facilities, just minutes from world-class wineries, dining, and shopping. Book your private tour today.
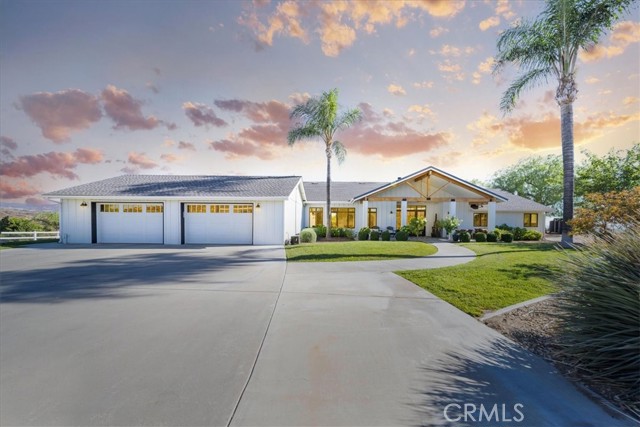
Woodland Hills, CA 91367
2500
sqft4
Beds4
Baths Exquisite Modern Luxury in Prime Woodland Hills. Step into sophistication with this fully remodeled 4-bedroom, 3-bathroom residence, ideally located in one of Woodland Hills' most desirable pockets. Designed with modern living in mind, this home blends clean contemporary lines with timeless comfort, offering an unparalleled lifestyle.Upon entry, you're greeted by wide-plank wood flooring, abundant natural light, and an open-concept layout that flows seamlessly from the living and dining areas to the chef's kitchen. The kitchen is a showpiece, featuring custom cabinetry, sleek countertops, high-end appliances, and a large center island perfect for both everyday living and entertaining. Each bathroom has been thoughtfully redesigned with spa-inspired finishes, creating a retreat-like experience.The primary suite offers a serene escape with a spacious layout, a luxurious en-suite bathroom, and direct access to the outdoor living space. Additional bedrooms are generously sized, ideal for family, guests, or a home office.The backyard is a true entertainer's paradise enjoy a sparkling private pool, built-in BBQ island, and expansive lounge and dining areas surrounded by lush greenery. Whether hosting large gatherings or enjoying a quiet evening at home, this outdoor space is designed for both relaxation and celebration.Additional features include an attached 2-car garage, new modern finishes throughout, and carefully curated upgrades with attention to every detail.Perfectly situated near award-winning schools, upscale shopping, fine dining, and Kaiser Permanente, this home offers both elegance and convenience in one of Los Angeles' most coveted communities.
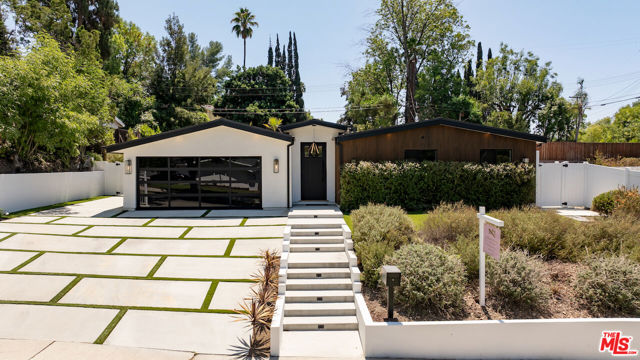
Thousand Oaks, CA 91362
3718
sqft4
Beds5
Baths Luxury meets lifestyle in this brand-new construction Thousand Oaks stunner with pool, mountain views, and exquisite designer finishes with RV or boat parking.PICS COMING SOON Brand-new 3,718 sq. ft., 4-bed, 4.5-bath modern home on 10,574 sq. ft. lot Price includes pool, water features, full front/rear landscaping & hardscape First-floor guest suite with attached bath -- ideal for in-laws or visitors Chef's kitchen with huge quartz island, Thermador appliances & designer finishes Panoramic Santa Monica Mountain views, breathtaking sunsets & private backyard oasisThis brand-new modern masterpiece on a private corner cul-de-sac is in the heart of Thousand Oaks! This 3,718 sq. ft., two-story home includes a long driveway with RV/boat parking. The price includes a fully finished pool, water features, and complete front and rear landscaping with professional hardscaping -- all front and backyards under construction now.Inside, you'll find 4 bedrooms and 4.5 bathrooms, each with its own en-suite. A first-floor guest suite offers comfort and privacy for in-laws or visitors. The open floor plan features soaring 10-ft ceilings, a formal living room, dining room, and a great room with abundant natural light.The chef's kitchen is a showstopper, boasting a massive quartz island, premium Thermador appliances, and Italian modern cabinetry made in Italy. The primary suite offers a spa-like bath with frame less glass shower and quartz finishes.Step outside to your private backyard oasis with a sparkling pool, serene water features, BBQ counter and appliances, and sweeping Santa Monica Mountain views. Watch breathtaking sunsets year-round in this exclusive Toyon Homes enclave, directly across from prestigious Lonestar Estates. Luxury, comfort, and value -- all in one stunning home.
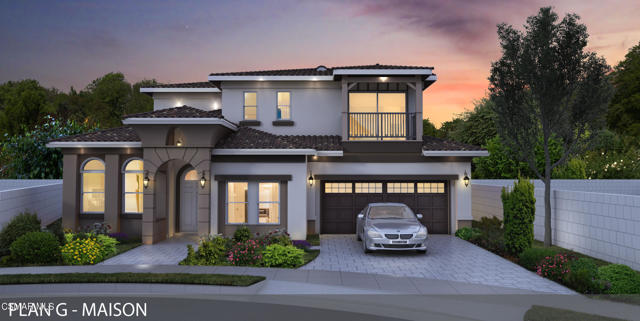
Alpine, CA 91901
4534
sqft4
Beds5
Baths Welcome to 2772 Firebrand Drive also known as “Casa Ensueño.” This DREAM HOME is a stunning single level estate located in the exclusive guard gated community of Rancho Palo Verde Estates. Wonderful split floorplan with a no step entry! Set on over 2 acres, Casa Ensueño is an entertainer’s delight, resort style palm oasis where expansive glass pocket doors frame unobstructed views of your private backyard. Infinity edge pool with cascading waterfalls, walk-in beach entry and lush tropical landscaping with a fully equipped outdoor kitchen are just a few of the luxury surroundings. Tranquil and private, the setting feels like your own exclusive retreat. A Chef’s kitchen features all stainless steel appliances with tons of extensive cabinetry. Don’t miss the dual dishwashers, pot filler, warming drawer and appliance garage. The luxurious primary suite offers French doors to the patio, a dual-sided fireplace, private sitting area, dual walk-in closets, and separate dual bathrooms with a unique master bath water fill. Each guest bedroom includes an en-suite bathroom. The office boasts custom built-in cabinetry, hardwood floors, and desk with sweeping eastern views. Fully owned solar for energy efficiency. Three car garage has a pull-thru option. Boat/RV Storage in the side yard behind beautiful custom iron and wood gates. Meticulously maintained and extensively remodeled, Casa Ensueno showcases tumbled stone tile floors, fresh exterior paint and so much more! Every detail reflects quality and sophistication, making this estate a true Rancho Palo Verde showpiece.
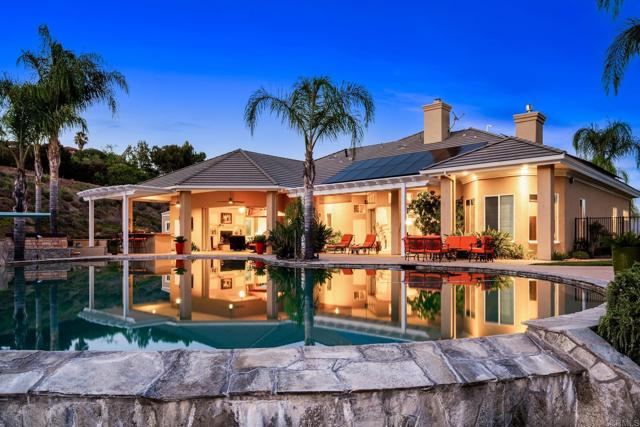
San Jose, CA 95118
2034
sqft4
Beds3
Baths Welcome to 4460 Lahaina Way, a beautifully remodeled home located in the highly desirable Cambrian Park neighborhood of San Jose. This spacious 4-bedroom, 2.5-bath residence offers 2,034 sq ft of thoughtfully designed living space with a spacious 6,000 sq ft lot , perfect for modern living. Inside, you'll find stunning engineered hardwood floors, elegant granite countertops, and updated kitchen featuring gas stainless steel appliances ideal for both everyday cooking and entertaining guests. The home is move-in ready with fresh finishes throughout, central A/C and heating for year-round comfort, and dual-pane windows. Step outside to a private, meticulously manicured backyard oasis. Enjoy the built-in fire pit, lush lawn, mature trees, and a large concrete patio perfect for hosting summer BBQs or relaxing evenings under the stars. With access to top-rated, award-winning schools including Oster Elementary, Dartmouth Middle, and Branham High, this home offers not just comfort but an unbeatable location. Tucked into a peaceful, picturesque neighborhood with easy access to shopping, dining, and highways, 4460 Lahaina Way is the perfect blend of style, function, and community. Don't miss your chance to call this stunning property home!

Villa Park, CA 92861
4358
sqft5
Beds4
Baths Fixer Upper-Corner Lot, RV access, Flat lot, 2 story 5-bedroom home, 2 primary suites, Den, Formal Dining room, Grand Family Room with vaulted ceilings, One primary bedroom is located downstairs with private bathroom located downstairs-Perfect for guests or multi-generational living. Wet bar located in the Grand Family Room-with wood-beamed vaulted ceiling, Living room, Large Driveway. Expansive yard is a blank slate ready for you to create your dream back yard. Walking distance to Award winning Villa Park High School. 5 Minute drive to Restaurants, coffee shops, and horse/hiking/biking trails.
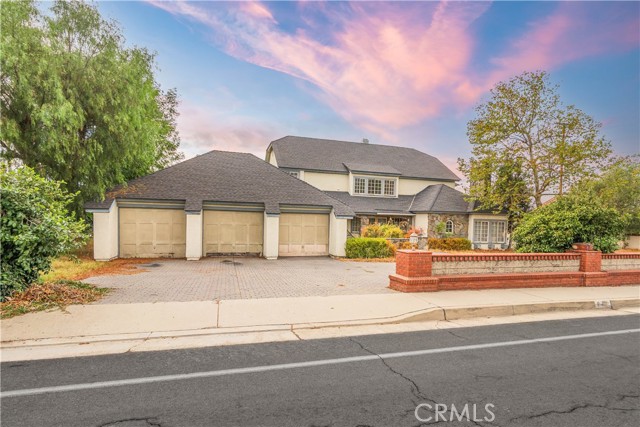
Ladera Ranch, CA 92694
3792
sqft5
Beds5
Baths Nestled in the prestigious Wyeth Tract of Oak Knoll Village, this stunning 5-bedroom, 4.5-bathroom masterpiece redefines luxury living in the heart of Ladera Ranch with the lowest price per square foot in the neighborhood at just $580. Perfectly situated on a serene cul-de-sac, this expansive residence on a sprawling lot offers unparalleled elegance and an unrivaled location just minutes from the 241 Toll Road, I-5 Freeway, world-class shopping, gourmet dining, and pristine Southern California beaches. Step inside to discover a thoughtfully designed floor plan that seamlessly blends sophistication and comfort. The grand foyer opens to a formal living room and dining room, ideal for hosting lavish gatherings. The gourmet kitchen is a chef’s dream, boasting a massive center island, walk-in pantry, and a convenient office niche. The main level also features a private en-suite bedroom, perfect for guests or multigenerational living. Laundry day is a breeze with the downstairs laundry room, and dual staircases add a touch of architectural grandeur. Upstairs, the opulent primary suite is a true retreat, complete with walk-in closets, a charming sitting area, and a spa-inspired bathroom. Two additional bedrooms share a stylish Jack-and-Jill bathroom, while a second en-suite bedroom offers privacy and comfort. A versatile bonus room provides endless possibilities as a home theater, playroom, or fitness haven. The spacious family room, elegantly complemented by a cozy fireplace, seamlessly transitions to the private backyard oasis. This oasis boasts a built-in barbecue and ample space for outdoor entertaining, providing a secluded retreat backed by the hillside for unparalleled privacy. Additional highlights include a tandem three-car garage, industrial quality Level 2 car charger, newly replaced A/C units (May 2019), and complete PEX repiping (October 2014) for peace of mind. Sold as is. Located in the vibrant Ladera Ranch community, your new home offers access to top-tier amenities, award-winning schools, and an enviable coastal lifestyle. Schedule your private tour today to experience this extraordinary residence.
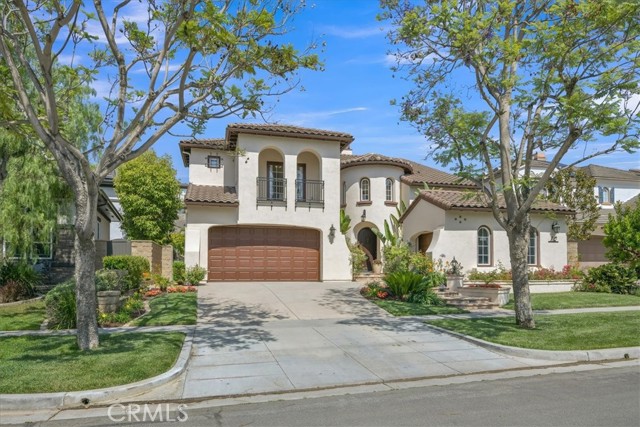
Encino, CA 91436
4348
sqft5
Beds4
Baths Nestled in the desirable neighborhood of Encino Hills, this stunning 5-bedroom, 3.5-bathroom home spans 4,348 square feet and offers unmatched privacy with sweeping canyon and valley views. Bathed in natural light and showcasing vistas from nearly every room, this architectural gem is the perfect blend of sophistication and California comfort. A dramatic two-story entry welcomes you to a home that is both grand and inviting. The sun-drenched living room is framed by a wall of windows that highlights the home's panoramic canyon views. An adjacent family room features soaring two-story ceilings, custom built-ins, a cozy fireplace and easy access to one of the many outdoor spaces. The gourmet chef's kitchen boasts an oversized center island, quartz countertops, stainless steel Viking appliances and an abundance of storage ideal for both everyday living and entertaining in style. The nearby dining space opens to a scenic patio, perfect for al fresco dining. An impressive office with custom built-ins is highlighted by an additional terrace perched above the treetops, creating the ultimate work-from-home sanctuary. The luxurious primary suite is a serene escape with vaulted ceilings, a spacious walk-in closet and a private patio with jaw-dropping views. The spa-like primary bath features dual sinks, spa tub and separate shower. Four additional well proportioned bedrooms offer an array of vaulted ceilings, skylights and direct access to a private yard with multiple seating areas and a cozy fire pit.With easy access to the Westside and perfectly positioned near the award-winning Lanai Road Elementary School, this elegant property is just minutes from Encino's top restaurants, shopping, parks and hiking trails. This home represents an extraordinary opportunity to live in one of L.A.'s most sought-after neighborhoods!
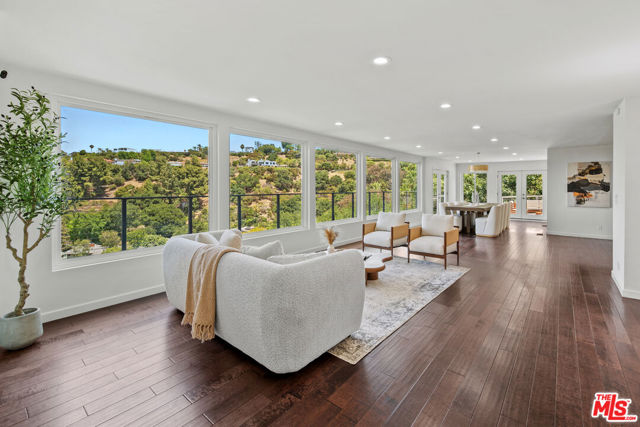
Page 0 of 0



