search properties
Form submitted successfully!
You are missing required fields.
Dynamic Error Description
There was an error processing this form.
Santa Monica, CA 90403
$2,199,999
1019
sqft2
Beds2
Baths Brand new Santa Monica single family home with a backyard! Step into luxury living in the heart of Santa Monica with this immaculately renovated 2-bedroom, 2-bathroom single-family home, complete with plans for an Accessory Dwelling Unit (ADU). Meticulously taken down to the studs and thoughtfully reimagined, this property is the epitome of a modern Pied-a-Terre and offers a refreshing departure from the ordinary condo or townhome lifestyle. No detail or expense is spared in this amazing, light-filled home which features only top-of-the-line finishes, design and craftsmanship. Located in a "A+" location, close to the best dining/shopping on Montana Avenue and Franklin Elementary/Lincoln Middle School, highlights of this new home includes ample backyard space, beautiful oak flooring throughout, an open kitchen/living room concept and sliding glass door to the backyard, creating the ideal indoor/outdoor Santa Monica living experience. Nothing like it on the market or in the immediate area. A must-see!
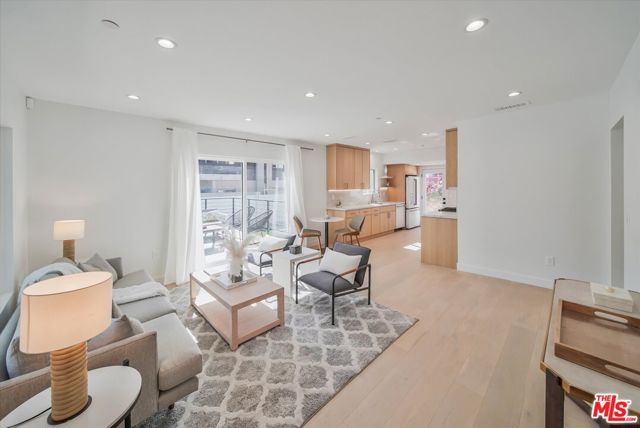
Fullerton, CA 92835
3337
sqft4
Beds4
Baths Welcome to Gallery Plan 1 – A Stunning Home in the Prestigious Parkhurst Community of Fullerton! Step into this beautifully updated 3,337 sq ft residence, perfectly located within one of Fullerton’s most sought-after gated neighborhoods. This light-filled, open-concept floor plan offers timeless elegance and comfort throughout. From the moment you enter, you’ll be impressed by the grand foyer with soaring vaulted ceilings that flow seamlessly into the formal living and dining areas. Travertine tile flooring enhances the entryway, kitchen, and family room, adding a touch of luxury and durability. The chef’s kitchen is a true centerpiece – complete with stainless steel appliances, granite countertops, a large center island, a butler’s pantry, and classic plantation shutters. Crown molding throughout adds a refined finish. Just off the kitchen, the spacious family room offers the perfect space to gather and relax. Downstairs, you’ll find a private bedroom with a full bath and walk-in shower – ideal for guests or multi-generational living. Upstairs, rich cherry hardwood floors lead you to three generously sized bedrooms, including a luxurious primary suite featuring two walk-in closets and a spa-inspired ensuite with marble countertops and natural stone finishes. A versatile loft space currently serves as a home office but could easily be converted into a 5th bedroom. The secondary upstairs bath features updated granite counters, a new shower, and upgraded flooring. Step outside to your private backyard retreat, thoughtfully designed for outdoor living and entertaining. Enjoy a gazebo and an outdoor kitchen featuring granite countertops, built-in BBQ, side burners and a sink, along with multiple seating areas enhanced by pavers and a charming pergola - perfect for relaxing or hosting guests in style. This home is also equipped with Solar Panels- a great energy-efficient upgrade. Residents of Parkhurst enjoy resort-style amenities, including three sparkling pools, two relaxing spas, tennis, basketball, and volleyball courts, a clubhouse, and scenic walking trails. Located just minutes from top-rated shopping, dining, and award-winning schools – including the highly acclaimed Golden Elementary with its distinguished GATE program. This is more than a home – it’s a lifestyle. Don’t miss your chance to live in one of North Orange County’s premier communities!

Lake Forest, CA 92630
2846
sqft5
Beds4
Baths Welcome to 21282 Hillside Court, a spacious five-bedroom plus office, four-bathroom home nestled on a quiet cul-de-sac in Lake Forests' prestigious Montbury community. Designed with both comfort and flexibility in mind, this residence offers a highly desirable layout with one full bedroom and bathroom conveniently located downstairs, perfect for guests or multi-generational living. Inside, the open and inviting floor plan is filled with natural light and is ideal for both everyday living and entertaining. The dedicated office provides the perfect space for working from home, while the generous living areas and updated kitchen, with unobstructed views, flow seamlessly for gatherings. Upstairs, the expansive primary suite offers serene views and a private patio retreat, complemented by additional well-sized bedrooms and full-sized bathrooms. The true highlight is the oversized backyard, complete with panoramic views and endless potential—ready for a custom pool, outdoor kitchen, or resort-style entertaining space. Ideally situated near parks, trails, shopping, dining, and top schools, this home captures the best of Southern California living. Don’t miss your chance to make it yours!

Granada Hills, CA 91344
4265
sqft5
Beds4
Baths Welcome to one of the most spectacular single-story, ranch style custom estates in Knollwood! The moment you arrive, the striking curb appeal sets the tone—beautiful rock hardscaping leads to a private, gated courtyard with serene fountain and tranquil seating areas that greet you. Step through custom wood double doors w/beveled glass and discover nearly 4,300 sq. ft. of luxurious living space. Upon entry you immediately notice the views of the resort-like backyard through the oversized sliding glass doors of the spacious and bright living room that has custom built-ins and fireplace. At the heart of the home is a gourmet chef’s kitchen, designed to impress w/Argentinean marble floors, oversized center island, DCS 6-burner stove, double ovens, warming drawer, dual sinks, Sub-Zero refrigerator, wine fridge, fireplace & exceptional storage. The kitchen flows seamlessly into the dining room and onward to a step-down, expansive family room w/custom built-ins and cozy fireplace. Surrounding the family room is a bonus upper open area, ideal for bar or pool table- the perfect entertaining spot w/oversized glass sliders that frame serene views of the entertainer’s backyard—creating a seamless indoor-outdoor flow. Thoughtful floor plan features two private wings, creating an ideal layout for the five bedrooms and four baths. The primary retreat is a sanctuary of luxury, boasting a fireplace, custom up lighting, built-in wardrobes and fully finished walk-in closet. The spa-like primary bath features Carrera marble, heated floors, dual vanities, whirlpool soaking tub, oversized steam shower, and skylight that bathes the space in natural light. Two of the additional bedrooms are spacious en-suites, perfect for guests or family. A rare and impressive feature is the extra-large laundry room, designed to accommodate two washers and two dryers, with abundant cabinetry, a utility sink & direct access to yard. The resort-style backyard is an entertainer’s dream: an extended covered patio w/fireplace, Pebble Tec salt water pool w/slide, stylish spa-inspired outdoor shower, koi pond, putting green, low-maintenance turf, detached pool room & large gated/enclosed carport area. Additional highlights include mud room, finished three-car garage w/epoxy floors and built-in cabinets, solar, 3 A/C zones, CAT/cable wiring throughout. Homes like this are a rare find—offering custom design, privacy and luxury all in one. This extraordinary estate is truly one of a kind and won’t last!
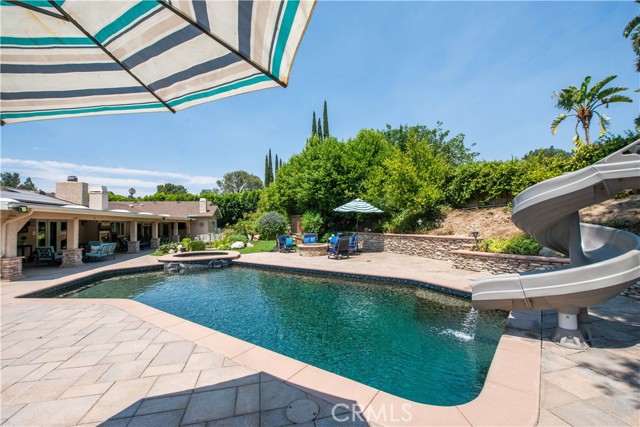
Oceanside, CA 92054
2042
sqft3
Beds4
Baths Panoramic Ocean Views and an Incredible Renovation: A Rare Opportunity! Introducing this newly renovated 2005 townhome with breathtaking panoramic ocean views and a private panoramic ocean view roof deck. This is one of only 7 townhomes in the community of 28 that has spectacular big blue ocean views from the kitchen and living room. Over $350,000 invested in this impeccable remodel, no detail was overlooked and this home shows like a modern chic beach home. This townhome has 3 bedrooms (one on the first floor), 3.5 baths, 2-car attached garage, over 2,040 sqft of living space and soaring ceilings on every floor. This townhome has so many high end features, including a dumbwaiter to the kitchen. With an HOA fee of just $500/month covering all exterior maintenance, you can enjoy minimal responsibilities and the freedom to lock up and go. This property offers unparalleled value that is hard to find in today's market. Just 2 blocks to the beach and located in the gated Coastal Townlofts, this exclusive community enjoys a prime location west of 101, offering not only panoramic ocean views but also 360 degree views with beach access. This community was custom built with a special variance, so this townhome has soaring ceilings that are 10-11ft on every level. Situated just a few blocks from the beach, the pier, and downtown, and a stone’s throw from the “quiet zone” Metro, this home provides unmatched convenience. This stunning front unit tri-level townhome offers a spacious and functional layout and an incredible location close to everything!
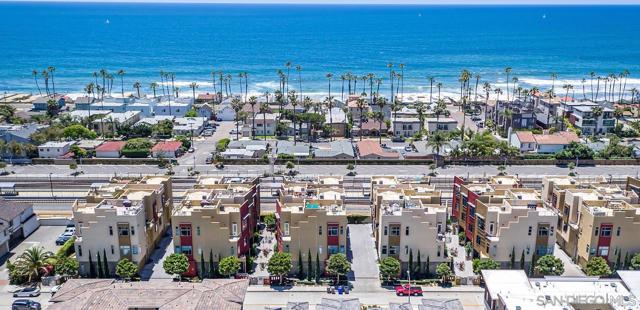
San Jose, CA 95124
2344
sqft4
Beds3
Baths $25K Builder Credit. Welcome to Camden Estates, an enclave of 7 brand-new homes nestled near the foothills of Almaden Valley, with highly-ranked schools nearby. Upon entry, the main level unfolds with a generous great room featuring a sleek fireplace seamlessly connected to an Epicurean's kitchen, which features top-tier appliances and a spacious island. Ascend the staircase to the upper level, where the Primary Suite awaits with a custom walk-in closet and a lavish bath that includes an expansive glass-enclosed shower and dual vanities. Three additional bedrooms, a full bath, and a convenient Laundry Room round out the second level. The private backyard offers an ample patio perfect for outdoor entertaining. Additional details of this property include wire-brushed natural white oak flooring, designer plumbing and light fixtures, dual-zone high-efficiency HVAC with NEST thermostats, a NEST doorbell, CAT-6 wiring, a multimedia panel, prepped for electric car charger, owned solar, and so much more.No HOA

San Jose, CA 95124
2344
sqft4
Beds3
Baths $25K Builder Credit! Welcome to Camden Estates, an enclave of 7 brand-new homes nestled near the foothills of Almaden Valley, with highly-ranked schools nearby. Upon entry, the main level unfolds with a generous great room featuring a sleek fireplace seamlessly connected to an Epicurean's kitchen, which features top-tier appliances and a spacious island. Ascend the staircase to the upper level, where the Primary Suite awaits with a custom walk-in closet and a lavish bath that includes an expansive glass-enclosed shower and dual vanities. Three additional bedrooms, a full bath, and a convenient Laundry Room round out the second level. The private backyard offers an ample patio perfect for outdoor entertaining. Additional details of this property include wire-brushed natural white oak flooring, designer plumbing and light fixtures, dual-zone high-efficiency HVAC with NEST thermostats, a NEST doorbell, CAT-6 wiring, a multimedia panel, prepped for electric car charger, owned solar, and so much more. Photos are of Model Home
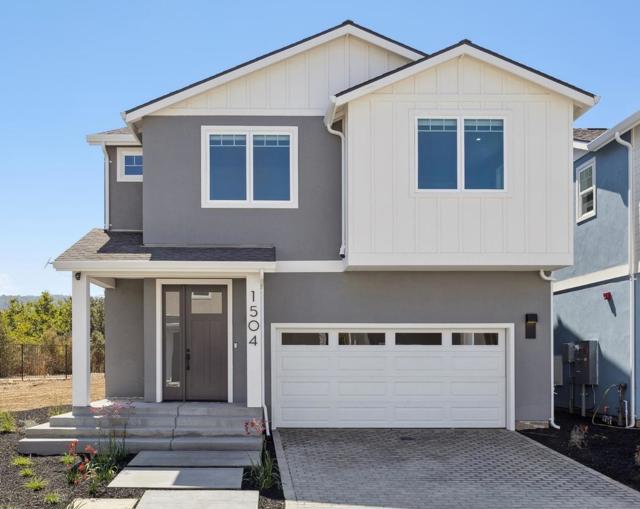
San Jose, CA 95124
2325
sqft4
Beds3
Baths $25K Builder Credit. Welcome to Camden Estates, an enclave of 7 brand-new homes nestled near the foothills of Almaden Valley, with highly-ranked schools nearby. Upon entry, the main level unfolds with a generous great room featuring a sleek fireplace seamlessly connected to an Epicurean's kitchen, which features top-tier appliances and a spacious island. Ascend the staircase to the upper level, where the Primary Suite awaits with a custom walk-in closet and a lavish bath that includes an expansive glass-enclosed shower and dual vanities. Three additional bedrooms, a full bath, and a convenient Laundry Room round out the second level. The private backyard offers an ample patio perfect for outdoor entertaining.Additional details of this property include wire-brushed natural white oak flooring, designer plumbing and light fixtures, dual-zone high-efficiency HVAC with NEST thermostats, a NEST doorbell, CAT-6 wiring, a multimedia panel, prepped for electric car charger, owned solar, and so much more.NO HOA. Photos are of model home

Lynwood, CA 90262
0
sqft0
Beds0
Baths Subject is a church with 7,960 sf and 600 sf of mezzanine area total : 8560 This is a rare opportunity to acquire a well-maintained, fully improved facility located in a desirable R-3 zoned district 2 merge building with parking, surrounded by industrial zoning—offering a broad range of potential uses. Located in the heart of Lynwood with direct access to major freeways including the 105 and 710, this property offers unparalleled connectivity. Strategically positioned near key development zones within both the City of Lynwood and Los Angeles County, the area is experiencing significant revitalization through infrastructure upgrades, affordable housing projects, and community-focused economic initiatives. Enjoy convenient proximity to popular destinations such as Plaza Mexico, just minutes away, with Downtown Los Angeles only 10 miles out and Orange County accessible in under 24 miles. The property also benefits from its closeness to major upcoming attractions like the highly anticipated Lucas Museum of Narrative Art. This is an ideal investment opportunity for businesses or developers seeking location, growth potential, and urban connectivity. for continued institutional use or redevelopment, this flexible property is well-suited for investors, developers, nonprofits, or faith-based organizations.l* Buyer to verify all uses with the City of Lynwood Attached Housing: Townhomes or condominiums Assisted Living: Senior housing or care facilities (subject to jurisdiction) Group Housing: Licensed group or transitional housing Educational Use: Schools, daycares, and preschools (may require CUP) Property Features Main Floor Three private offices Prayer room Small cafeteria Nursery Men’s and women’s restrooms Mezzanine (600 sq ft) Media room Two additional offices Extended Second Floor Area Full commercial-grade kitchen(Been Repair) and dining hall Two classrooms Multiple extra rooms and storage spaces Men’s and women’s restrooms with showers (Been repair-see pic) Recent Upgrades & Amenities Central air and heating system New ductless air conditioning units New dual-pane, energy-efficient windows New carpet and ceramic tile flooring Fresh interior paint Recently replaced roof on both buildings This move-in-ready facility offers functional space with the ability to serve multiple user types and a location strategically positioned near ongoing city revitalization projects.
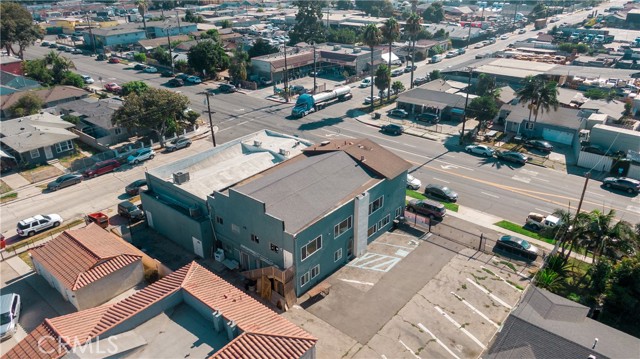
Page 0 of 0



