search properties
Form submitted successfully!
You are missing required fields.
Dynamic Error Description
There was an error processing this form.
Cypress, CA 90630
$2,200,000
3350
sqft4
Beds4
Baths Exceptional Home –This impressive Collection Plan Three at Sorrento offers 4 bedrooms and 3.5 baths – Plus a main-level office (or optional 5th bedroom). The double-door entry opens to soaring 2-story vaulted ceilings. This beautiful open floor plan is accented with canopy windows that bathe the home in natural light. The grand formal living room features an elegant fireplace, and flows to a bright dining room with relaxing pool views. The entire interior is enhanced by fresh two-tone paint and beautiful wood flooring. The large separate family room offers recessed lighting and is highlighted with the second custom finished marble fireplace. The upgraded gourmet kitchen showcases granite countertops, a full stone backsplash, center island, recessed lighting, and stainless-steel appliances including refrigerator, cooktop with hood, oven, microwave, and dishwasher. The sunny daily dining area completes this elegant space. The oversized interior laundry room is the largest of the Sorrento models and includes a fully plumbed sink, abundant cabinetry, and additional door to the side yard. Luxurious Primary Suite & Spacious Bedrooms: At one end of the second level is the double door entry to the private primary suite designed with volume ceilings and an elegant multi-window pattern finished with plantation shutters. This suite includes dual walk-in closets and a spa-like bath with a spacious granite slab vanity surrounding dual wash basins, a soaking tub, and a large separate marble-clad shower with a new glass door. Two bedrooms feature vaulted ceilings and the third is a private suite with its own bath. Additional highlights include dual-zone central air and heating systems. Serene Outdoor Living: The backyard is designed for entertaining with a sparkling pool and spa, a custom covered patio, and beautifully landscaped grounds that include a gorgeous front yard with low-maintenance artificial lawn. The three-car garage with roll-up doors and windows provides ample parking and storage. Prime Interior Cul-de-Sac Location: Set on a quiet interior cul-de-sac in the desirable Sorrento community, this home is just a short walk to the neighborhood park and is served by top-rated Cypress schools including Oxford Academy (testing required), Landell and Arnold Elementary, and Lexington Junior High. Blending modern upgrades with timeless elegance, this property offers the perfect combination of style, comfort, and location.
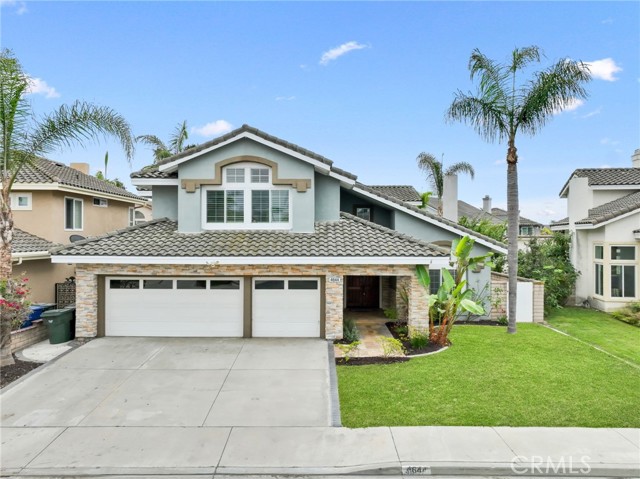
Carmel Highlands, CA 93923
0
sqft0
Beds0
Baths This half-acre property has a well and approvals for a 3600 sf main house on the upper pad and a garden guesthouse/home office or ADU with its own garage accessed from the private drive below. The property enjoys a private access to Yankee Point Beach, a two-minute walk from the lower edge of the property. It also fronts on a scenic easement across Spindrift Road, affording unexpected privacy. The main house captures ocean views from every room. Three levels are organized around a central stair culminating on the top living level with panoramic and white water views. High windows bring in light and nature, and terraces at each level extend the outdoor enjoyment of this multi-faceted setting. The combination of views and beach access, coupled with distinctive contemporary architecture by award-winning architect, Frank Hennessy, make this property unique. For those wanting a custom home in one of the most desirable neighborhoods on the Monterey Peninsula, this property has all planning and coastal approvals in place and is ready to be adapted and finished to suit.
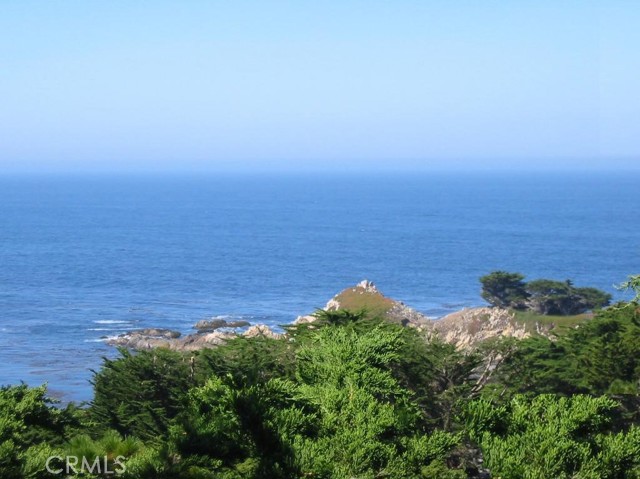
Redwood City, CA 94062
0
sqft0
Beds0
Baths Exceptional Scenic property in one of the most sought after area's on the Peninsula, Located in the Emerald Hills. A truly rare and unique parcel mostly level with a gentle slope. Build something special on this Prime Parcel with a view of the bay & city lights. The street frontage of the parcel lends its self well to a beautiful home with a possible separate ADU with its own driveway entrance. A Topo and Survey has been completed.
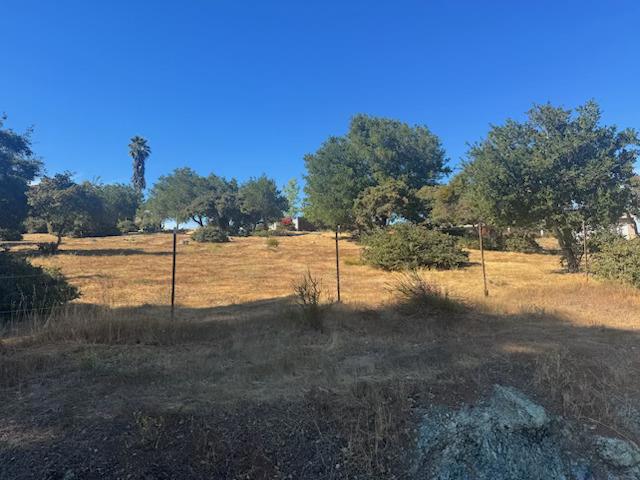
Riverside, CA 92503
0
sqft0
Beds0
Baths The subject property is in an exceptional location minutes away from the Tyler Mall Galleria and other shopping and transit facilities. The subject property is minutes from the 91FWY. (Location Location Location) The subject property is a parcel of land suitable for development of multiple family residential use. County records indicate APNs 145-271-011 & 022 are in conjunction with APN 145-271-014 having a combined total land area of 43995 square feet (1.01 acre). The subject property is zoned R4, high-density, which allows up to 40 dwelling units per acre. The Seller has obtained Site Plan approval for 36 unit Condos project with 36 parking stalls and 7 guest parking stalls. The Site Plan can be modified & redesigned for your own individual architecture configuration. The subject property was recently appraised by one of the top Commercial Real Estate appraisers in Riverside, Curtis Rosenthal Inc & Associates an accredited MAI/FRICS appraiser with an valuation of $2,420,000.00. This appraisal is land value as the small dwelling would be a tear down. The subject property is listed $220,000.00 below appraised value. Both the Site Plan and appraisal will be available upon request.
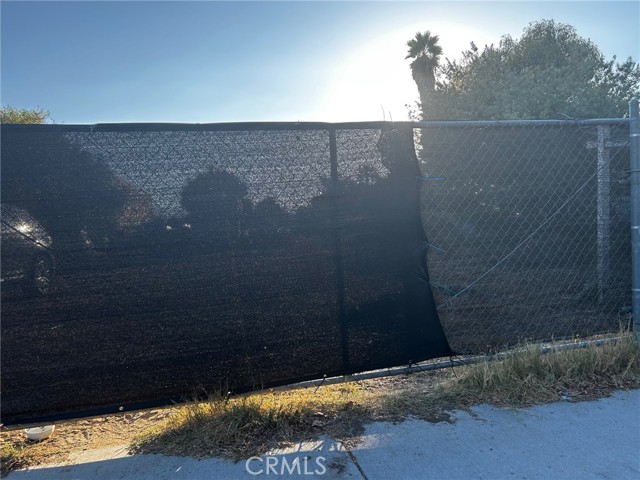
Cupertino, CA 95014
0
sqft0
Beds0
Baths Updated Price!! Attn: Developers here's your chance for a lucrative infill opportunity in the City of Cupertino, California @ 700k per door - you can make this pencil. Cupertino has an A+ rating for Best Places to Live Index, ranking #4 of 509 cities in the Safety Index and #6 to Raise a Family. This prime site is identified in the City of Cupertino's Housing Element for a streamlined planning and approval process. The site is situated on a generous 10,000 +/- square-foot lot, the property has City Services at the street and can potentially accommodate a large SFH or up to 4 new dwellings based on the Housing Element and according to the Cupertino Planning Department recommendations. Buyer must confirm all data with the City of Cupertino. Homesites command top dollar due to the location and esteemed school district, and this site in the catchment area for Lincoln Elementary, John F. Kennedy Middle School, and Monte Vista High School. The site proximity to upscale amenities, Apple, Google, Facebook, and Cisco Systems within short commuting distances and potential for increased density, make this real estate gem in Cupertino presents a rare opportunity for investors and developers alike to capitalize on the region's thriving market.
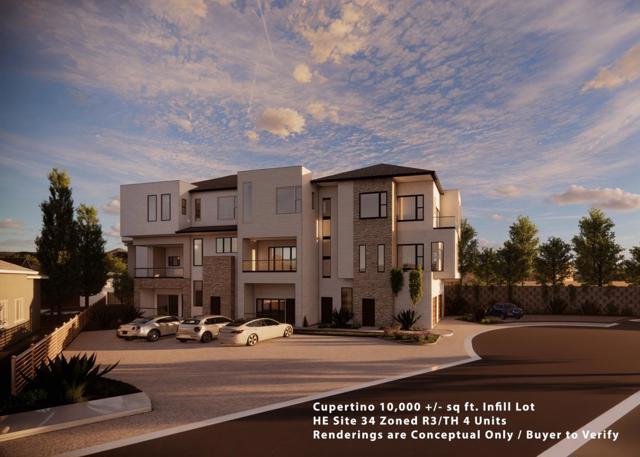
Malibu, CA 90265
0
sqft0
Beds0
Baths Enjoy breathtaking coastline and city lights views from this dynamic property. Sadly the 5,727 square foot home, with outdoor spa and fire pit, was lost in the Palisades fire, but now is your chance to Design Your DREAM HOME and be the one to experience the beauty for future years. The lots have been cleared and thankfully there are still some beautiful mature trees. Two lots must be sold together (4450-018-014 and 4450-018-016) Electric lines are in the process of being located underground by SCE. The Big Rock area is close to both Santa Monica and Malibu and has a signal at PCH for safe access.
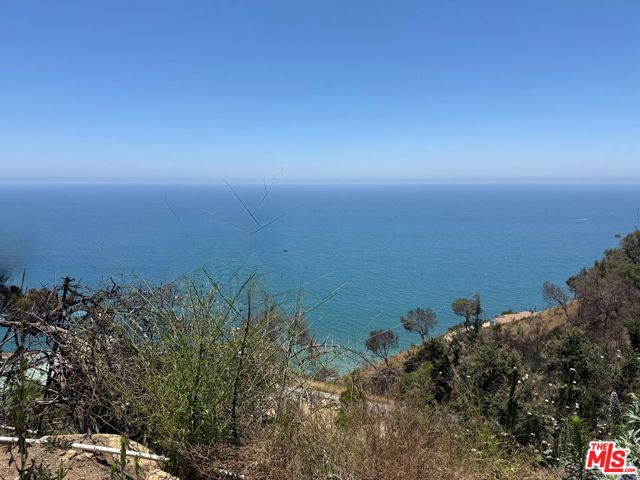
Carlsbad, CA 92008
3400
sqft7
Beds5
Baths Prime Coastal Income Property in Olde Carlsbad! Don’t miss this rare investment opportunity just 0.5 miles from Carlsbad State Beach! Located in the highly desirable Olde Carlsbad community, this unique coastal property offers exceptional income potential and flexibility for a variety of living arrangements or development strategies. Unbeatable Location - Just 6 blocks to Carlsbad State Beach and Tamarack Surf Beach – enjoy ocean breezes, sunsets, and surf year-round. Walkable to Carlsbad Village – stroll to local boutiques, coffee shops, restaurants, art galleries. Minutes to award-winning Carlsbad schools and convenient access to I-5, ideal for commuting or weekend getaways. Property Overview; Oversized lot: Approx. 17,987 sq ft with ample space for expansion or customization. Flexible income-producing setup: Main home divided into 5 private units, each with its own entrance. 3 units are fully equipped and move-in ready. 2 units require only minor upgrades for full functionality. Detached barn-style ADU with two fully finished studio apartments – ready for immediate occupancy or rental. Tremendous potential for: Rentals - Multi-generational living -Creating a custom coastal compound -Adding another ADU or RV parking (buyer to verify with city) Investment Highlights; Multiple existing units offer immediate rental income potential. Rare lot size and zoning flexibility in a premier beachside neighborhood. Generate steady income while building equity in one of North County’s hottest real estate markets. Whether you're a savvy investor, a homeowner seeking supplemental income, or a developer envisioning a coastal compound, 1300 Oak Ave is a rare and versatile opportunity in one of Southern California’s most coveted beach communities. Buyer to verify all information, including zoning, permits, square footage, and development potential.
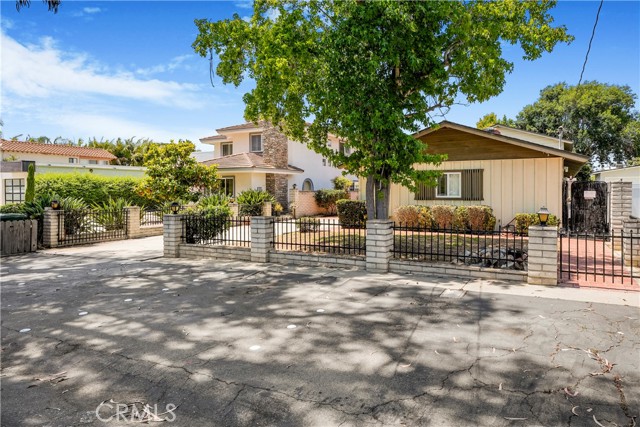
Pasadena, CA 91105
2776
sqft3
Beds3
Baths Welcome to your architectural sanctuary on Millionaire's Row. One of just eight homes that comprise the exclusive, Buff & Hensman-inspired Del Grove building, this exquisite condominium pairs brilliant natural light with a crisp, contemporary aesthetic. Secure entry from Orange Grove opens to a tranquil courtyard garden, welcoming you home with a soothing sense of calm. Inside, soaring two-story ceilings and walls of windows elevate both daily living and entertaining in the expansive living room. Slide open the glass doors and invite a cool evening breeze from the lush wraparound patio. You'll savor this incredible amenity, offering two sides of private outdoor spaces for dining, gardening, or simply lounging. Beautifully updated with style and grace, the home's sizable kitchen pairs top-tier appliances with ample cabinetry and peaceful views of the patio through the adjoining dining area. Upstairs, the expansive primary suite offers space to unwind with a good book in the front of the fireplace, squeeze in a Peloton class, or set up the perfect home office. The luxurious ensuite bath features dual vanities and an impressive walk-in closet with custom cabinetry. Two additional bedrooms--one on each floor--are bright and comfortable, with an ensuite upstairs for added convenience. In the secure subterranean garage, find three dedicated parking spaces and private storage for added convenience. With a community pool and spa, prime positioning near Old Town, and unbeatable Rose Parade access, this architectural gem celebrates beauty and invites connection.
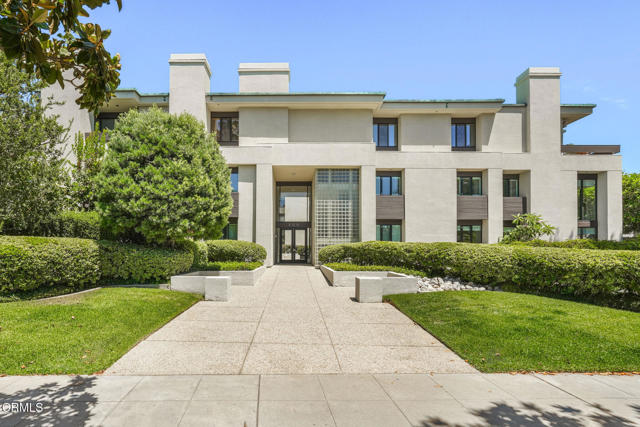
Yorba Linda, CA 92887
3850
sqft4
Beds3
Baths This beautifully upgraded Estate II District home, built by S&S Homes, is located in the sought-after East Lake Village community of Yorba Linda. With 4 bedrooms, 3 bathrooms, and a large bonus room (or optional 5th bedroom), this spacious home offers approximately 3,850 sq ft of thoughtfully designed living space that blends comfort, elegance, and functionality. Step inside to find soaring ceilings, travertine flooring, and a formal living room with fireplace and tall windows. The adjoining formal dining room features crown molding and a built-in wine fridge, creating the perfect space for entertaining. At the heart of the home is a chef’s kitchen with granite counters, wood cabinetry, center island seating, and a WOLF 6-burner stove with pot filler. The kitchen opens to a welcoming family room with fireplace and oversized sliding glass door leading to the backyard. A downstairs bedroom with marble floors and direct backyard access is ideal for guests or a home office. A full bathroom and dedicated laundry room complete the main level. Upstairs, the primary suite is a true retreat—offering a fireplace, walk-in closet, newer windows, and a private balcony. The ensuite bath includes dual vanities, a walk-in shower, and ample storage. Two additional bedrooms upstairs (one with vaulted ceilings) share a full hall bath with granite counters and travertine flooring. A spacious bonus room with vaulted ceilings, the home’s fourth fireplace, and a wet bar adds flexibility for a media room, lounge, or game room. Enjoy a private backyard oasis featuring an Alumawood patio cover with fan, sparkling pool and spa, lush landscaping, a lemon tree, and plenty of space for outdoor living. Additional upgrades include a newer roof and electrical panel. East Lake Village offers resort-style amenities including pools, clubhouse, tennis, gym, lake trails, and more—all within award-winning PYLUSD.
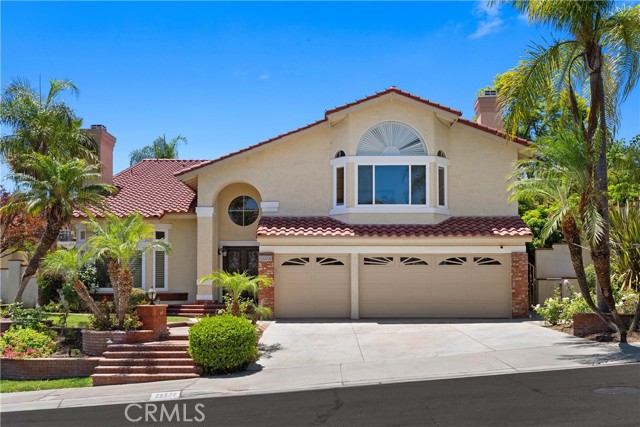
Page 0 of 0



