search properties
Form submitted successfully!
You are missing required fields.
Dynamic Error Description
There was an error processing this form.
Malibu, CA 90265
$8,995,000
2644
sqft4
Beds5
Baths Poised on the quiet cul-de-sac end of Malibu Cove Colony's private road, this oceanfront estate is an extraordinary work of art by renowned architect Harry Gesner. With its soaring geometries, expressive woodwork, and walls of glass that frame the endless Pacific, the home reflects Gesner's signature blend of drama and intimacy. Approached by a wooden bridge detailed with nautical rope, the residence begins with monumental double doors salvaged from the historic San Francisco Mint, an entry that immediately signals rarity and provenance. Inside, a world of handcrafted artistry unfolds, illuminated by sunlight streaming through skylights and stained-glass windows reclaimed from a historic church. The interiors are a celebration of natural materials and timeless design. Wood-beam ceilings, wide-plank floors, and five fireplaces create warmth and character, while sweeping walls of glass open to panoramic views stretching down the coast to Point Dume. The main level embraces open concept living, where the family room flows seamlessly into a window-lined dining area and onward to an ocean-view kitchen featuring custom cabinetry, bar seating, a butcher block island, double Thermador ovens, and hand-tiled counters. On the level below, the living room serves as a dramatic gathering space with soaring ceilings, another grand brick fireplace, a stained-glass rose window, and sliding doors that open to a broad oceanfront deck designed for dining, lounging, and effortless indoor-outdoor living. Upstairs, three of the four bedrooms boast sweeping ocean views, capturing the artistry and serenity of this one-of-a-kind residence. The primary suite is a private sanctuary with wood beam ceilings, a fireplace with artisan tile detailing, and sliding doors to its own oceanfront balcony. A loft retreat, accessed by ladder, overlooks the coastline with extraordinary views. The primary bath continues the artistry with double vanities, a walk-in shower, an in-ground vintage tiled tub, and access to a second private terrace overlooking the lush hillside. Additional bedrooms feature sliding glass doors to ocean-view decks and stained-glass accents that enhance the home's singular character. Everywhere, bespoke craftsmanship abounds from custom built-ins to nautical-inspired railings underscoring the home's authenticity and artistry.With direct beach access and expansive decks hovering above the sand, this is more than a residence: it is a piece of California architectural history. A rare chance to own a Harry Gesner original in Malibu Cove Colony, where art, history, and coastal living converge in perfect harmony.

Malibu, CA 90265
3959
sqft4
Beds5
Baths Set against the cinematic backdrop of Malibu's sparkling coastline, this rare oceanfront townhome offers a masterclass in contemporary coastal elegance. Artfully conceived for seamless indoor-outdoor living, the residence blends architectural drama with refined comfort, ideal for both intimate gatherings and grand-scale entertaining. Beyond a gated, private courtyard, a gracious entry unfolds into a soaring double-height great room where a dramatic wall of glass captures panoramic vistas stretching from the Pacific Ocean to the distant islands and twinkling city skyline. Rich French oak floors, curated lighting and a streamlined fireplace create an atmosphere of understated luxury, while the adjacent dining area exudes warmth and sophistication. Anchoring the heart of the home is a couture-caliber chef's kitchen, where bespoke cabinetry, a waterfall marble island and top-of-the-line appliances converge in perfect harmony. Sliding glass doors reveal an expansive terrace that invites beachfront alfresco dining or moonlit drinks, overlooking a landscaped seaside lawn that feels worlds away. On the main level, flexible, yet elevated living pervades with a guest bedroom or office, full bathroom, powder room, wine storage and a chic media lounge. Upstairs, the luxurious ocean-facing primary suite is a serene retreat with a fireplace, sitting area, wraparound windows, bespoke walk-in closet and a spa-like bath with radiant heated floors. The private, expansive terrace captures the majestic Malibu sunrises and sunsets. Two additional ensuite guest bedrooms provide refined comfort, while a detached guest studio above the garage includes a wet bar, fireplace and luxe bathroom, perfect for family, guests or creative pursuits. This is not just a residence, it's Malibu's ultimate coastal statement. Effortless glamour meets jaw-dropping style in a setting that defines the most mesmerizing, most coveted beachside lifestyle California can offer.

Venice, CA 90291
3989
sqft4
Beds5
Baths Welcome to a one-of-a-kind live/work property that redefines the modern creative workspace in one of Los Angeles' most iconic retail corridors. Ideally located just steps from Venice's premier retail boutiques, art galleries, and acclaimed dining on Abbot Kinney Boulevard, this architectural gem delivers the ultimate in style, functionality, and security. Meticulously reimagined, this extraordinary property experienced a comprehensive transformation with no detail overlooked built to the specs of the Ownership for their own use prior to becoming available for sale. Featuring extensive upgrades including new steel-cased windows and doors, bulletproof glass, Kevlar-reinforced drywall, a hospital-grade air filtration system, backup generator, and advanced security system seamlessly blending sophistication with peace of mind. Upon entering the property, you're welcomed by soaring ceilings and abundant natural light that pours through expansive windows, enhancing the sleek, minimalist design. The ground floor is thoughtfully curated for productivity and innovation, featuring a bespoke executive office, a high-tech conference room, and an oversized work area all integrated to support a seamless workflow. A fully automated Control4 smart system, powered by Josh AI, offers intuitive voice control for everything from door access to the retractable BENQ laser projector, ensuring effortless daily functionality. The second floor, a tranquil and creative space which can be used for a variety of functions .The lounge boasts a retractable roof and deck with views of Abbot Kinney ideal for entertaining or winding down. The luxurious finishes include a spa-inspired bathroom, a chef's dream kitchen, outfitted with top-tier appliances and a generous center island perfect for culinary creativity and casual gatherings. Step outside and immerse yourself in the vibrant energy of Venice. From the beach to Rose Avenue and Main Street, the best of the Westside is at your doorstep. This rare offering masterfully balances high-performance design with laid-back California creativity an unparalleled opportunity in one of L.A.'s most sought-after enclaves.
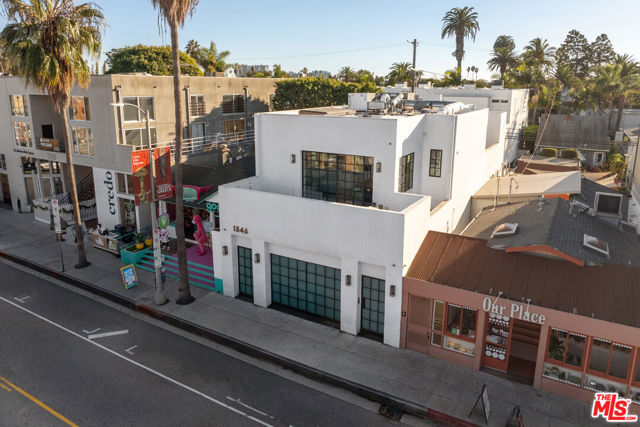
Encino, CA 91436
14164
sqft7
Beds10
Baths Behind gates and tall hedges South of the Boulevard, this celebrity-owned Encino estate spans over one acre. Fully renovated, the property welcomes you through grand gates and a spacious motor court to a main residence featuring a dramatic double staircase, multiple living areas, a private office, and a chef's kitchen that opens to the dining room and resort-style backyard. The basement level includes a state-of-the-art recording studio with its own private entrance. Upstairs, five en-suite bedrooms include a luxurious primary suite with dual closets, spa bath, and a terrace overlooking the grounds. Outside, enjoy a new pool and spa with waterfall and slide, a tennis court, putting green, covered dining patio with bbq area, fire pit, and a play area. A detached guest house offers a full gym, kitchen, and private guest quarters. A rare opportunity to own a secluded, resort-like compound in one of Encino's most coveted neighborhoods.
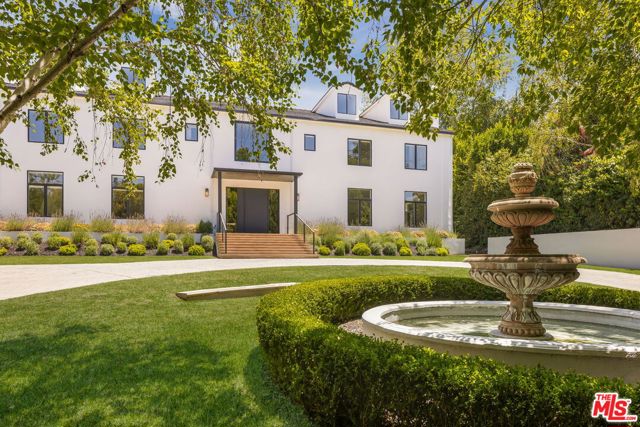
Newport Beach, CA 92660
0
sqft0
Beds0
Baths For the first time in over 80 years, 2173 Orchard is available for purchase—a rare opportunity to own a landmark estate in Newport Beach’s only equestrian neighborhood. Spanning an expansive 37,950-square-foot flat lot, this is the largest parcel currently for sale in Newport Beach. The property features a modest home alongside a fully operational equestrian stable, accommodating 8 to 11 horses, with direct access to scenic trails that wind through miles of Newport Beach’s Back Bay. As part of this exclusive community, residents enjoy picturesque views of horses during morning strolls and seamless access to the Back Bay Nature Preserve, offering stunning trails for walking and biking. This is truly a once-in-a-lifetime opportunity.
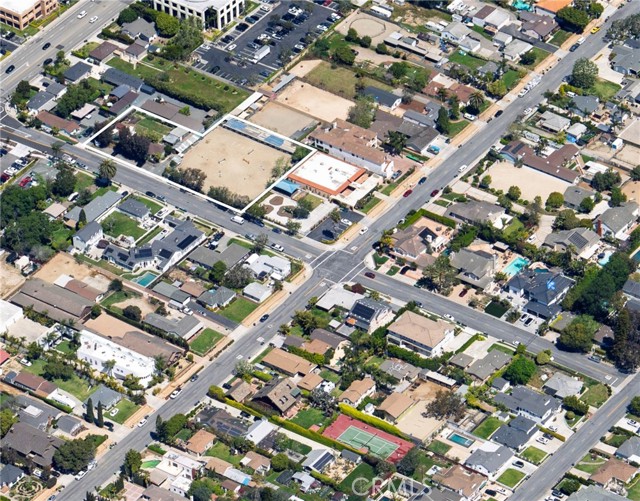
Venice, CA 90291
0
sqft0
Beds0
Baths Welcome to a one-of-a-kind live/work property that redefines the modern creative workspace in one of Los Angeles' most iconic retail corridors. Ideally located just steps from Venice's premier retail boutiques, art galleries, and acclaimed dining on Abbot Kinney Boulevard, this architectural gem delivers the ultimate in style, functionality, and security. Meticulously reimagined, this extraordinary property experienced a comprehensive transformation with no detail overlooked built to the specs of the Ownership for their own use prior to becoming available for sale. Featuring extensive upgrades including new steel-cased windows and doors, bulletproof glass, Kevlar-reinforced drywall, a hospital-grade air filtration system, backup generator, and advanced security system seamlessly blending sophistication with peace of mind. Upon entering the property, you're welcomed by soaring ceilings and abundant natural light that pours through expansive windows, enhancing the sleek, minimalist design. The ground floor is thoughtfully curated for productivity and innovation, featuring a bespoke executive office, a high-tech conference room, and an oversized work area all integrated to support a seamless workflow. A fully automated Control4 smart system, powered by Josh AI, offers intuitive voice control for everything from door access to the retractable BENQ laser projector, ensuring effortless daily functionality. The second floor, a tranquil and creative space which can be used for a variety of functions .The lounge boasts a retractable roof and deck with views of Abbot Kinney ideal for entertaining or winding down. The luxurious finishes include a spa-inspired bathroom, a chef's dream kitchen, outfitted with top-tier appliances and a generous center island perfect for culinary creativity and casual gatherings. Step outside and immerse yourself in the vibrant energy of Venice. From the beach to Rose Avenue and Main Street, the best of the Westside is at your doorstep. This rare offering masterfully balances high-performance design with laid-back California creativity an unparalleled opportunity in one of L.A.'s most sought-after enclaves.
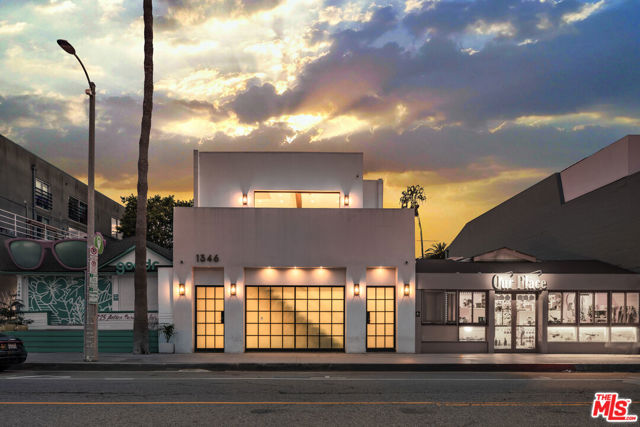
Encinitas, CA 92024
0
sqft0
Beds0
Baths Sophisticated Oceanfront Estate located just steps from the vibrant heart of downtown Encinitas—yet perfectly tucked away, offering ultimate privacy and panoramic views high above the shimmering Pacific Ocean. This elegant legacy estate spans the length of the Oceanfront to Neptune Ave and offers over 6,800 square feet of refined coastal living. 6 spacious bedrooms and 6 luxurious bathrooms in the main home, multiple bonus rooms, a dedicated office, and architectural details that impress at every turn + Designer perfect 2bed/2bath guest house with separate entrance and fabulous designer kitchen. Soaring vaulted ceilings, bespoke woodwork, dramatic walls of glass, and exquisite onyx countertops create an ambiance of timeless sophistication. Enjoy the warmth of five grand fireplaces, dine alfresco in the serene, wind-protected garden courtyard with a wood-burning fireplace, or unwind on one of the many ocean-facing decks where every sunset feels like a private show. With a rare 5-car garage and an abundance of thoughtful design, this estate offers the epitome of Southern California luxury, endless living spaces for multi-generational living, and an abundance of splendor where every day feels like a five-star getaway.
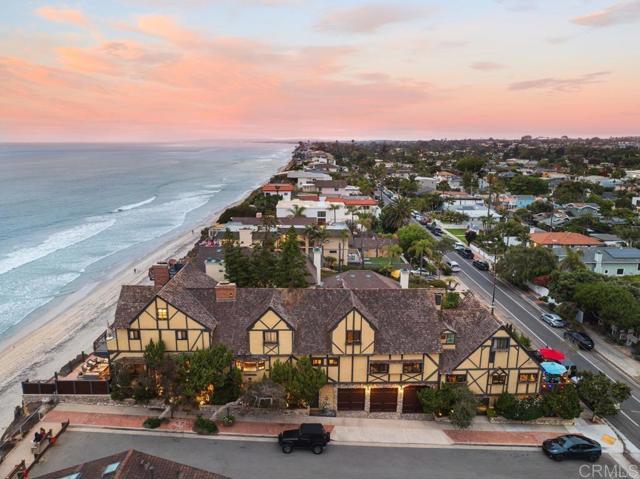
Newport Beach, CA 92660
0
sqft0
Beds0
Baths For the first time in over 80 years, 2173 Orchard is available for purchase—a rare opportunity to own a landmark estate in Newport Beach’s only equestrian neighborhood. Spanning an expansive 37,950-square-foot flat lot, this is the largest parcel currently for sale in Newport Beach. The property features a modest home alongside a fully operational equestrian stable, accommodating 8 to 11 horses, with direct access to scenic trails that wind through miles of Newport Beach’s Back Bay. As part of this exclusive community, residents enjoy picturesque views of horses during morning strolls and seamless access to the Back Bay Nature Preserve, offering stunning trails for walking and biking. This is truly a once-in-a-lifetime opportunity.
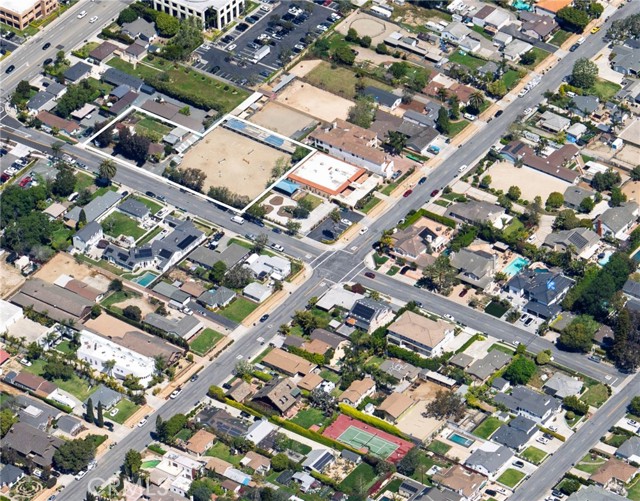
Los Angeles, CA 90024
5280
sqft3
Beds4
Baths With private, direct elevator access, this spacious north-facing residence at the prestigious Californian offers a true sanctuary in the sky. Recently upgraded with new cabinetry, carpeting, and paint, this modern three-bedroom home blends clean contemporary design with timeless sophistication.Expansive floor-to-ceiling windows frame unobstructed city, mountain, and ocean views, while the open-concept living and dining areas are enhanced by a marble-lit bar perfect for elegant entertaining. The chef's kitchen features Miele appliances, a custom breakfast banquette, and a built-in television that discreetly retracts when not in use.The luxurious primary suite includes dual walk-in closets, two additional bath closets, and a spacious bathroom with separate soaking tub and shower. Four designated parking spaces are included, along with an optional separate maid's studio.Residents of The Californian enjoy world-class amenities including 24-hour concierge, valet, security, guest parking, doorman, and reception services offering the ultimate in comfort, privacy, and convenience.
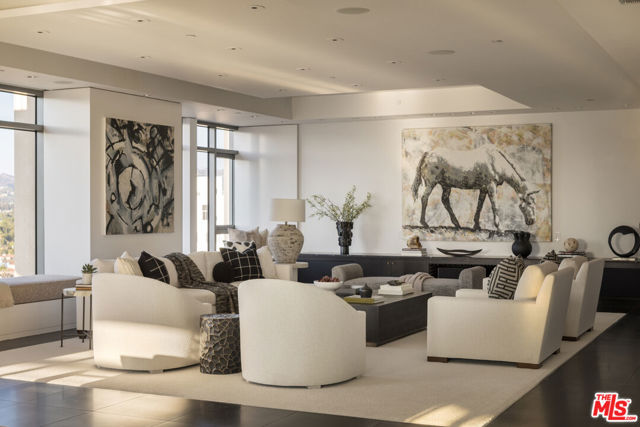
Page 0 of 0



