search properties
Form submitted successfully!
You are missing required fields.
Dynamic Error Description
There was an error processing this form.
Porter Ranch, CA 91326
$2,200,000
3345
sqft5
Beds5
Baths Just like the MODEL HOME everyone falls in love with, this CORNER LOT home with breathtaking VIEWS in the highly sought-after GATED Avila at Porter Ranch community. Conveniently located across from the exclusive Clubhouse with RESORT-STYLE POOL & amenities, this Modern home showcases luxury upgrades throughout. Designed to blend modern luxury and comfort, this home features 5 bedrooms and 5 bathrooms, along with a GOURMET KITCHEN that showcases Calacatta quartz waterfall and an extended island. The kitchen is equipped with built-in JENN-AIR Pro appliances, custom high-ceiling upgraded craftsman cabinetry, and an expansive, captivating kitchen and dining backsplash. The Great Room features a designer linear fireplace embedded into a cream gold stack quartzite wall, an upgrade reserved only for the model homes. Expansive MULTI-PANEL STACKING DOORS in the great room provide the perfect escape to a cozy outdoor living space for seamless indoor-outdoor entertaining with a decked up in-built speaker and woofer system. The primary suite features a private DECK, spa-style main bathroom with his and hers, oversized custom rain head shower, and exotic bathtub, along with quartz blizzard waterfall countertops seamlessly blended into a background of antique bronze mirrors. This tech-savvy home features full automation with CONTROL4 Smart System, upgraded app-controlled lighting and temperature control, an upgraded home theater speaker and woofer system with simultaneous loop play in the great room, kitchen, patio, main bedroom, and loft, indoor and outdoor security cameras, and a centralized in-built vacuum system. Additional highlights include ELEGANT custom flooring and carpeting, an upgraded spiral staircase, SOLAR panels, and epoxy garage floors with an EV charging station. This is Porter Ranch living at its finest. LUXURY, CONVENIENCE, and an unbeatable LOCATION (right next to Porter Ranch community school and the renowned Sierra Canyon School). The Vineyards at Porter Ranch, which is the premier entertainment, shopping, and dining destination, is within a short distance, showcasing why this is such a highly desirable location to call home.

Downey, CA 90241
4682
sqft5
Beds6
Baths Mediterranean elegance meets modern comfort at 8531 10th Street! This spectacular custom estate sits in one of Downey’s most peaceful and sought-after neighborhoods. Inside, you’ll find a soaring foyer, three fireplaces, a chef’s kitchen with Viking appliances and granite counters, plus a private bath for every bedroom. Designed for both comfort and entertaining, this home is moments from Starbucks, Porto’s Bakery, and the historic Original McDonald’s, and just a short drive to Rio Hondo Golf Club and Gloria’s Cocina Mexicana. Luxury, location, and lifestyle — all in one address. Nearby Lifestyle Highlights • Starbucks – multiple locations within a short walk • Porto’s Bakery – walkable • Original McDonald’s – walkable • Rio Hondo Golf Club – short drive • Gloria’s Cocina Mexicana – short drive
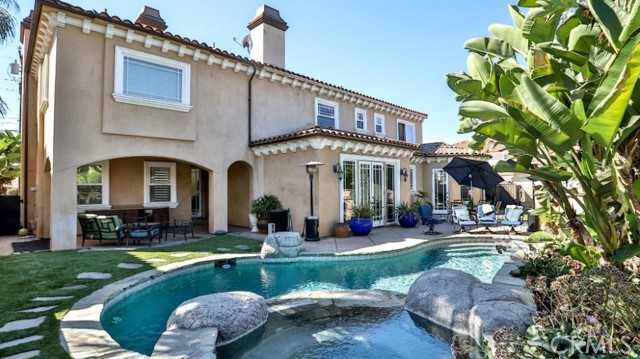
Carmel, CA 93923
1244
sqft2
Beds2
Baths Rare opportunity to own a double lot in the heart of Downtown Carmel, offering two APNs on a double lot of prime real estate. Just steps from the shops, restaurants, and galleries of downtown Carmel and an easy walk to the iconic Carmel Beach, this property offers incredible potential in an unbeatable location. Surrounded by mature trees and lush greenery, the existing home is a peaceful retreat with serene nature views in every direction. Whether youre looking to enjoy the original Carmel charm or create your custom dream home, this property provides the space, setting, and location to make it a reality. Dont miss this unique chance to own one of Carmels most desirable parcels.

Vista, CA 92084
3722
sqft4
Beds4
Baths Welcome to this stunning single-story estate on one of Vista’s most sought-after streets set on nearly an acre (.95) with a circular driveway, and a private automatic gate leading to the saltwater pool and huge backyard. This 4-bedroom, 3.5-bathroom home offers exceptional privacy, space, and luxury. A 3-car garage with a convenient half bath, solar, well, whole house fan, and water filtration system add to the home’s functionality and efficiency. Plenty of space is available for an ADU, RV, or recreational toys. Step through the custom double front doors into a bright and open floor plan designed for both entertaining and everyday living. The formal dining room features built-in display cabinetry, while the living room offers a cozy fireplace. The spacious family room boasts vaulted ceilings, skylights, track lighting, a ceiling fan, a fireplace, and a wet bar with a refrigerator. The chef’s kitchen is beautifully appointed with Dacor double ovens, a Sub-Zero refrigerator, an ice maker, a Viking cooktop on the center island, a breakfast nook and a garden window overlooking the sparkling saltwater pool and backyard. The primary suite is a true retreat with two closets, a fireplace, and direct access to the backyard. The spa-like primary bathroom includes a separate shower and soaking tub, Toto toilet and bidet, and views of the private atrium. Additional bedrooms are complete with ceiling fans, while the laundry room includes a utility sink. Upgrades such as stone flooring, plantation shutters, crown molding, soft fit ceilings, retractable screen doors, automatic window shades, and recessed lighting complement the home’s timeless style. Mature landscaping with gorgeous palm trees surrounds this one-of-a-kind estate, creating a tranquil and private setting. A true jewel in Vista, rarely available and impossible to duplicate.
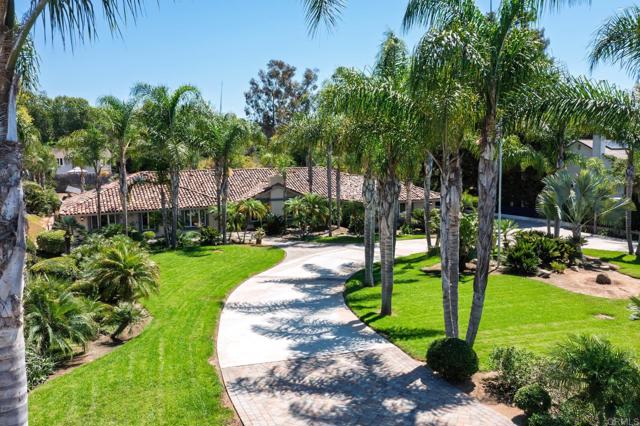
Walnut, CA 91789
2520
sqft4
Beds4
Baths Nestled within the highly acclaimed Walnut Valley Unified School District, this home offers the perfect balance of comfort and sophistication. Thoughtfully designed with premium builder upgrades, it showcases modern finishes and an open layout that elevates everyday living. Expansive windows frame sweeping hillside views, bringing natural light and tranquility into the home. Outside, the professionally landscaped yard creates a welcoming retreat that is both low-maintenance and ideal for entertaining.
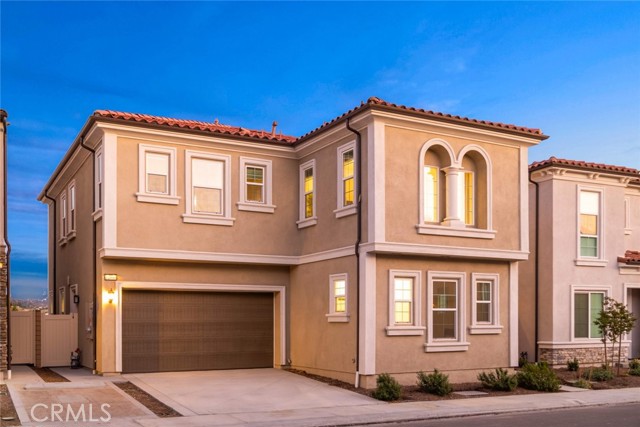
Rancho Cucamonga, CA 91737
4753
sqft5
Beds5
Baths ENTERTAINERS DREAM HOME!!! This gorgeous home in the highly desirable area of Rancho Cucamonga - Offers a perfect blend of inviting living areas, tasteful elegance and an abundance of natural light giving a radiant warmth all throughout the day. This double level layout welcomes you into an attractive entrance which flows beautifully into the family / dining area which then opens into the gourmet kitchen / family room area. The gorgeous kitchen features stainless steel appliances, granite counter-tops and stunning custom cabinets. There is one bedroom and an office downstairs and the remaining bedrooms are situated upstairs and are all generous in size and complimented with their own bathrooms. The back terrace is designed for enjoyment of every season accented with an extensive patio with built in heaters, an oversized BBQ area and a inviting sitting area with a fire place. The shimmering pool has a built in slide which is fun for all ages and the jacuzzi to enjoy at the end of the day! The house was built by a custom home builder with specific attention to every detail and then some. This amazing home is ready for the perfect family to begin making memories to last a lifetime!! Bonus Features: Dual air-conditioning units, Fully paid for large solar system that provides for the whole house, High Efficiency windows and doors all throughout the house, a beautifully designed Lanai style (indoor/outdoor) living, Smart Home system that controls the alarms, cameras, lighting, pool, jacuzzi, music and the HVAC unit.

Encino, CA 91316
2626
sqft3
Beds3
Baths VIEWS,VIEWS, VIEWS, Located SOUTH of Ventura Blvd in one of Encino’s most desirable hillside neighborhoods, this single-story modern retreat offers privacy, serenity, and breathtaking city views. Situated on a quiet cul-de-sac, the property is centrally located yet feels worlds away. Behind the gates, you’ll find a turn-key residence with high ceilings, abundant natural light, and seamless indoor-outdoor flow. The beautifully remodeled kitchen features a large center island, custom cabinetry, premium appliances, and a breakfast nook overlooking the backyard oasis. The formal dining room boasts soaring cathedral ceilings, perfect for hosting gatherings. The spacious primary suite opens to lush views of the pool and hills, complete with a walk-in closet and spa-like bath. Additional bedrooms are well-appointed and filled with light. A huge bonus space offers endless potential ideal for a home office, media room, or easily convertible into an ADU or additional 4th bedroom. Step outside to your private paradise: a sparkling pool, multiple lounging areas, and a tranquil backdrop of city lights. Perfect for entertaining or unwinding, this home blends comfort, style, and location in one exceptional package. A rare opportunity to own a gated, view-filled, modern home in the Encino Hills ready to move in and enjoy. Within Minutes to 101, Award winning Schools and Fine Dining
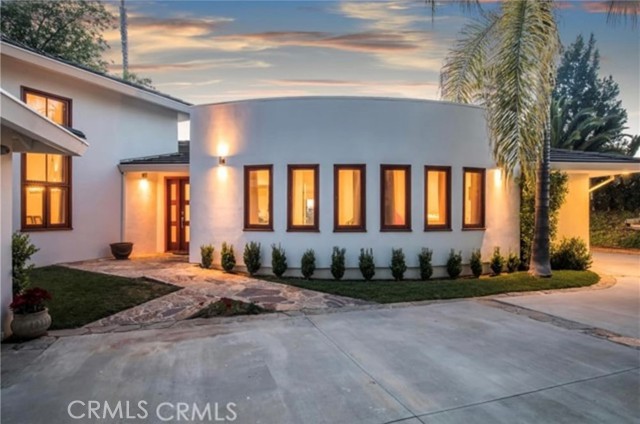
Glendale, CA 91206
3053
sqft4
Beds3
Baths Located in the Fair Oaks community of Glendale, a quiet enclave of homes adjacent to the ArtCenter, the Chevy Chase area, and Pasadena's Linda Vista neighborhood, within close proximity to La Canada Flintridge. This exquisite two-story traditional style 4 bedroom, 3 bath home offers sweeping panoramic views of lush green hills and amazing sunsets. Situated on a 10,626 SF lot, the home offers 3,053 SF of updated living space. The dramatic 2-story living room boasts 25-foot ceilings, plantation shutters, a picturesque bay window, hardwood floors throughout, and a curved staircase. The relaxing family room with fireplace and built-in speakers has access to the rear yard and opens to a light-filled updated kitchen featuring a center island, breakfast nook, built-in wet bar, brand-new refrigerator, and scenic views of the backyard. The dining room features high ceilings and French doors opening to the dining patio. There is direct access to the 3-car garage from the house through the remodeled laundry room. Completing the downstairs is a bedroom/office and an updated 3/4 bath. Upstairs, there are 3 bedrooms and 2 updated bathrooms, plus a large landing used as an office area with built-ins and a TV area. The spacious primary suite has gorgeous views, a fireplace, a walk-in closet, and a luxurious full bath with dual sinks, stall shower, and soaking tub. The home is equipped with recessed LED lighting, copper plumbing, and a security system. Perhaps the most impressive entertaining space of the home is the outdoor kitchen. The private gated rear yard is an entertainer's dream perfect for family gatherings or elegant entertaining, and includes high-end Lynx stainless steel appliances (36' gas grill, refrigerator, cocktail sink, insulated cooler, and ample storage, cement counters, tongue and groove ceiling with built-in speakers, recessed LED lights, ceiling fan, and Infratech heaters. Adjacent to the outdoor kitchen is a seating area around a custom stone gas fire pit and bench. A rose-covered trellised patio near a fountain provides another entertaining area, all providing unbelievable sunsets and endless views of the majestic Verdugo mountains and spectacular city views from this lush west facing backyard oasis. The planned community provides an Olympic-size pool, spa, and tennis courts just a few doors away, plus private security patrol. Minutes from Chevy Chase Country Club, Pasadena, La Canada, studios, and LA. Hiking and bike trails are steps away
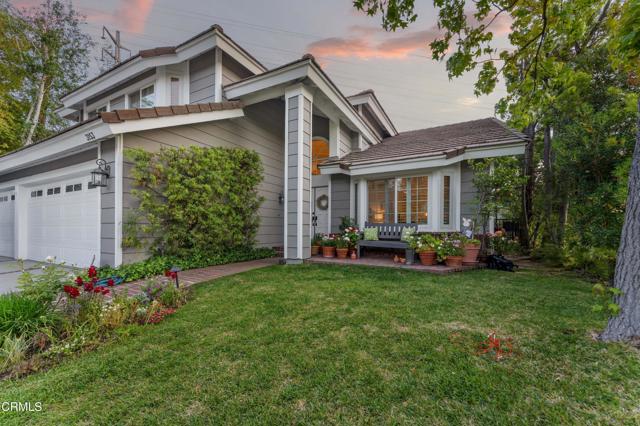
Indio, CA 92201
3308
sqft5
Beds5
Baths Investor's Dream Featured on TV! This guest-favorite, income-producing short term rental is located in the exclusive Montage at Santa Rosa community! This stunning short-term rental is not only a top performer but will also be featured on the Emmy Award-winning show ''Staycation!''--bringing even more attention and future demand to this exceptional property.Designed for relaxation and entertainment, this desert oasis offers 5 bedrooms, 4.5 bathrooms, and 9 total beds--perfect for large groups. Guests rave about the resort-style backyard, complete with a sparkling pool, oversized hot tub, putting green, and custom-built outdoor kitchen with a fireplace and firepit--creating the ultimate indoor-outdoor experience.Inside, you'll find spacious living areas, desert-inspired decor, and high-end amenities including a chef's kitchen, oversized island, 75'' smart TV, 1-Gig Wi-Fi, and TVs in every bedroom. Located minutes from Coachella and Stagecoach, Indian Wells Tennis Garden, and Old Town La Quinta, this home consistently attracts repeat visitors.With ample parking for 8 cars and an EV charger, this is a rare opportunity to own a property that combines luxury, location, and strong rental income.Turnkey, professionally managed, and ready to deliver returns from day one!
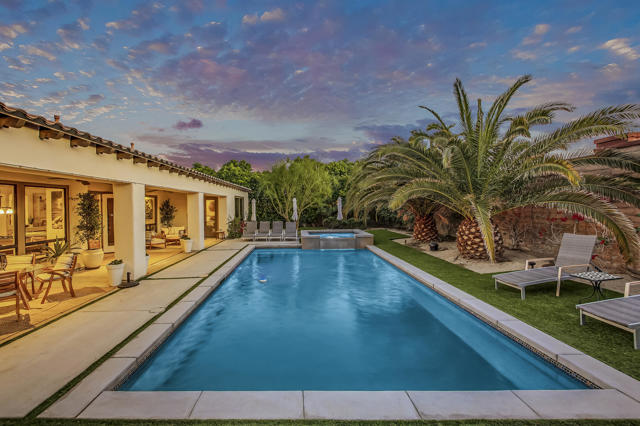
Page 0 of 0



