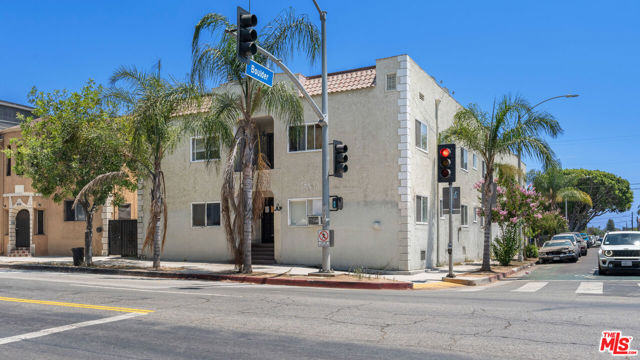search properties
Form submitted successfully!
You are missing required fields.
Dynamic Error Description
There was an error processing this form.
Los Angeles, CA 90036
$2,225,000
0
sqft0
Beds0
Baths Prime investment opportunity located in the heart of Los Angeles. This well-maintained 1937 triplex offers approximately 4,112 square feet of living space on a 6,551 square foot lot. All three units are currently tenant-occupied, generating stable rental income. Zoned RD1.5-1-O, the property allows for future development potential. Each unit features individual gas meters, separate water heaters, and a mix of wall and forced-air heating. Conveniently located just south of Melrose Ave and north of Beverly Blvd, with proximity to shops, restaurants, and transportation. Driveway and garage access available from the rear alley.
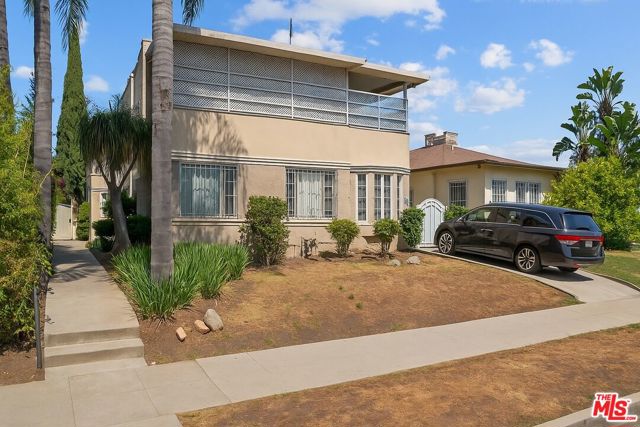
Cayucos, CA 93430
2795
sqft4
Beds4
Baths Ocean views, luxury living, and a coastal lifestyle that’s second to none—welcome to 2901 Ocean, where modern elegance meets effortless beachside charm. Perched in the heart of Cayucos, this newly built masterpiece isn’t just a home—it’s an experience. Step through the oversized Therma Tru® contemporary front door, and you’ll instantly feel the difference. Hickory floors lead the way as recessed lighting casts a warm, inviting glow. But the real showstopper? That view. Upstairs, the open-concept living space is designed for wow-worthy moments. A sleek, remote-controlled Xtrodinair® linear glass fireplace sets the mood, while soaring ceilings and glass doors frame jaw-dropping ocean vistas. Step onto the expansive deck, take a deep breath of salty sea air, and let the waves set your rhythm. Calling all chefs (and takeout enthusiasts who love a stunning kitchen)—this one’s a dream. Bosch® stainless steel appliances, quartz countertops, a marble tile backsplash, and a generous center island make cooking an event. Need more? A well-appointed pantry, wine fridge, and a separate grillroom with an 8-burner stainless steel BBQ mean you’re always ready to host. The owner’s suite? Pure bliss. Wake up to sweeping ocean views, sip your coffee on a private balcony, then retreat to a spa-worthy ensuite with a soaking tub, dual vanity, and a walk-in closet that’s as stylish as it is spacious. Downstairs, guests (or lucky family members) will find their own ensuite bedroom, plus a half bath and access to the oversized 585-square-foot garage. From top to bottom, no detail has been overlooked in this custom build. Luxury finishes? Everywhere. Coastal charm? In abundance. And with impeccably landscaped grounds, you’re just minutes from sandy shores, world-class wineries, and Cayucos’ unique microclimate. 2901 Ocean isn’t just a home—it’s the coastal retreat you’ve been waiting for. Ready to make it yours?
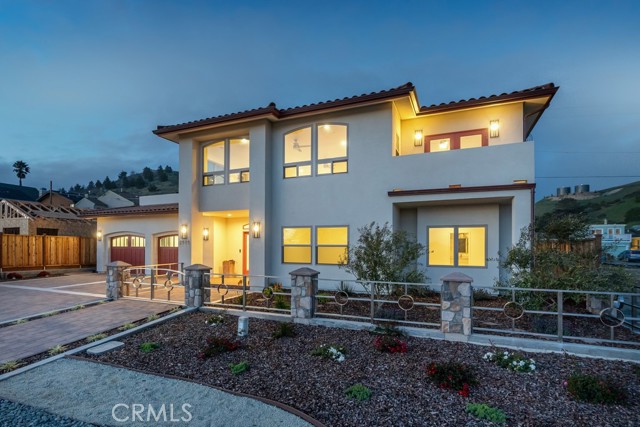
Long Beach, CA 90803
2307
sqft3
Beds3
Baths Nestled in the picturesque community of Spinnaker Bay and one of the original model homes with northeast exposure, 5517 China Point presents an exquisite 60 feet of unobstructed water views with maximum privacy and tranquility. Wake up to breathtaking water views everyday in this idyllic home which boasts vaulted ceilings upstairs and 9 foot ceilings downstairs, a remodeled kitchen, hardwood floors and new interior paint.Consisting of 2,307 square feet of living space on a generous oversized 3,468 square foot lot. The waterfront backyard is a haven for both relaxation and entertainment, with a patio area, drought tolerant landscaping and unobstructed water views.This home is conveniently located within walking distance to all three schools, the Colorado Lagoon, 18 hole golf course, dog Park and Marina Vista Park. Whether you're into boating, kayaking, or simply enjoying the calming influence of the water, this home offers the quintessential waterfront living experience.
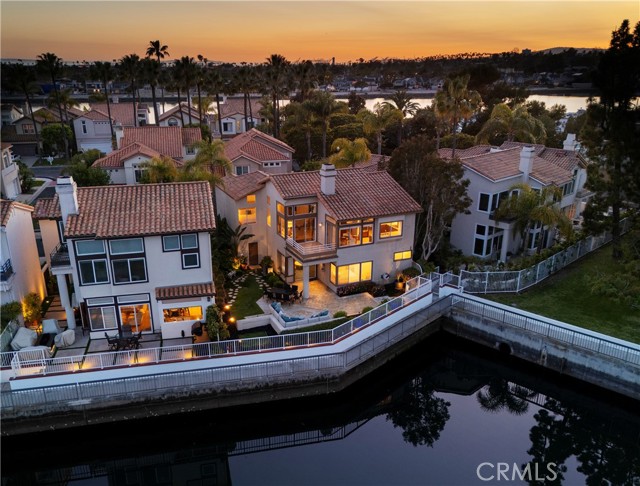
Newport Beach, CA 92660
2155
sqft3
Beds3
Baths Welcome to East Bluff, one of Newport Beach’s most prestigious neighborhoods. This beautifully designed 3-bedroom, 2.5-bath, 2,155 sq. ft. residence offers an open and inviting floor plan filled with natural light. The expansive living room extends seamlessly to a private patio overlooking a lush greenbelt with tree-lined walking trails, while a step-down seating area with fireplace provides the perfect retreat for relaxation or entertaining. Upstairs, the spacious primary suite is a true sanctuary with vaulted beamed ceilings, abundant light, and generous proportions. Two additional bedrooms provide flexibility for family, guests, or a home office. Professionally designed renovations throughout—including floors, stairs, kitchen, appliances, lighting fixtures, and beyond—make this residence fully turnkey and move-in ready. With a Walk Score of 61, this prime Newport Beach location allows you to stroll to grocery stores, coffee shops, banks, and daily conveniences. Ideally located near the scenic Back Bay trails, East Bluff also offers access to top-rated schools, parks, tennis, golf, Balboa Island, Fashion Island, Lido Marina Village, and world-class beaches. This is more than a home—it’s an opportunity to embrace the luxury coastal lifestyle of Newport Beach.
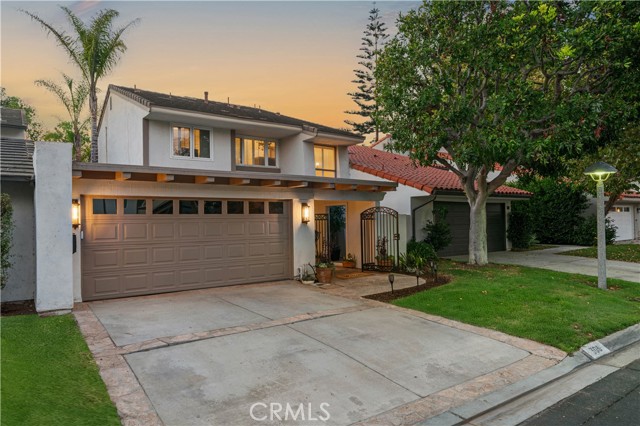
Rancho Palos Verdes, CA 90275
2539
sqft5
Beds3
Baths Enjoy Panoramic Ocean / City Views and Resort-Style Living in Rancho Palos Verdes! Welcome to one of the most exceptional homes in the exclusive Los Verdes neighborhood of Rancho Palos Verdes. Nestled at the end of a quiet cul-de-sac, this expansive 5 -bedroom, 3 - bathroom residence offers over 2,500 square feet of elegant living space on a rare 34,323 sq ft lot - the second largest in all of Los Verdes. From the moment you arrive, you're greeted by lush landscaping enhanced with a variety of fruit trees, creating a serene and private retreat. Step inside to discover an open - concept layout designed for both comfort and sophistication. The spacious living room with a cozy fireplace flows seamlessly into the formal dining area, both opening to an entertainer's dream backyard complete with a sparkling pool, manicured grounds, and resort-style ambiance. The heart of the home is the large open kitchen, featuring a center island perfect for gathering, cooking, and creating memories. Two luxurious primary suites are ideal for multi -generational living or hosting guests offering spa - like bathrooms and generous closet space. A stunning hillside deck provides breathtaking panoramic ocean and city views, making it the perfect spot for morning coffee or sunset cocktails. Other features include operable skylights, recessed lighting, 2 car garage, inside laundry room and a long driveway with RV parking capacity. Whether you're relaxing indoors or enjoying the expansive outdoor spaces, this home delivers the ultimate Southern California lifestyle. Located minutes from top-rated schools, scenic hiking trails, and coastal attractions, this rare gem combines tranquility, luxury and convenience in one extraordinary package. Schedule your private tour today and experience the unmatched charm of Los Verdes living.
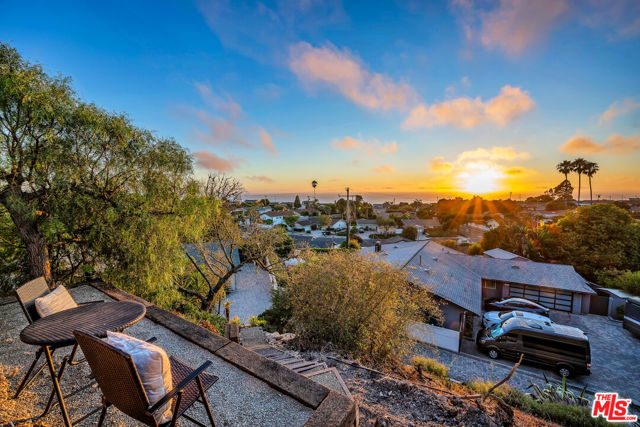
Los Angeles, CA 90064
1727
sqft3
Beds2
Baths Spanish stunner with 3 bedrooms and 2 baths effortlessly combines authentic character with sophisticated, chic updates. The beautifully landscaped front yard, featuring mature native plants and a majestic olive tree, is centered around a tranquil fountain that leads to a spacious stone-tiled covered porch and inviting entry. Lush greenery surrounds this property, complemented by a custom-built wall and gate, creating a serene and private Zen-like retreat.Inside, the airy living room boasts a dramatic beamed barrel ceiling, picture window, art niche, and tiled fireplace. The front-facing formal dining room, with 6-foot picture window overlooking the original tray ceiling, opens to a sun-filled breakfast nook and an updated kitchen with a large skylight, Ann Sacks countertops and backsplash, stainless steel appliances, including gas/range oven and convenient laundry area with side door that leads to driveway and backyard. The home offers three generously sized bedrooms. The spacious primary suite features a custom closet and French doors that open to the backyard oasis fully enclosed by mature hedging for ultimate privacy. The backyard features a turf landscaped yard, ample hardscape for entertaining, an oversized painted brick patio and a detached garage with finished walls, recessed lighting and mini-split unit Ac/heat, ideal for playroom/home office/gym.The second bedroom includes an ensuite updated 3/4 updated bath and shower with subway tile finishes. A remodeled full bathroom in the hallway features a separate bath and shower and dual basins. The third bedroom showcases a period coved ceiling and cedar-lined closet, adding to the home's timeless appeal.Additional features include original oak floors, central AC/heat, updated HVAC system, wired alarm, arched doorways, and recessed lighting. Located near Century City, UCLA, and Beverly Hills, and in the Westwood Charter School district, this home is move-in ready.
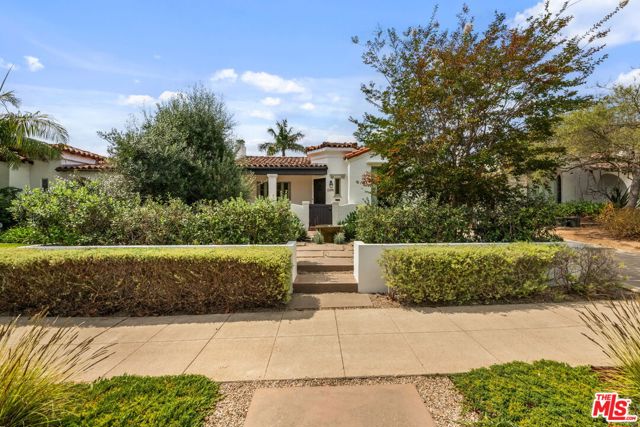
Thousand Palms, CA 92276
0
sqft0
Beds0
Baths This is a multi-parcel sale that is adjacent to highly amenitized community of Tri- Palms Estate & Golf Course that has 27-hole golf course Approx. 18 of the 143 lots are golf course adjacent that will command premiums. Shopping nearby Wal-Mart, Sam's Club, PetsMart, Kohl's, Ashley Furniture, Starbucks. These four parcels are just five minutes from the Acrisure Arena (Steel the Show Coliseum) and Auga Caliente Casino along with near by the Classic Club Golf Course. The parcels apn's are 651-140-005, 651-140-006, 651-140-007, 651-140-008. Please call for more detail information.
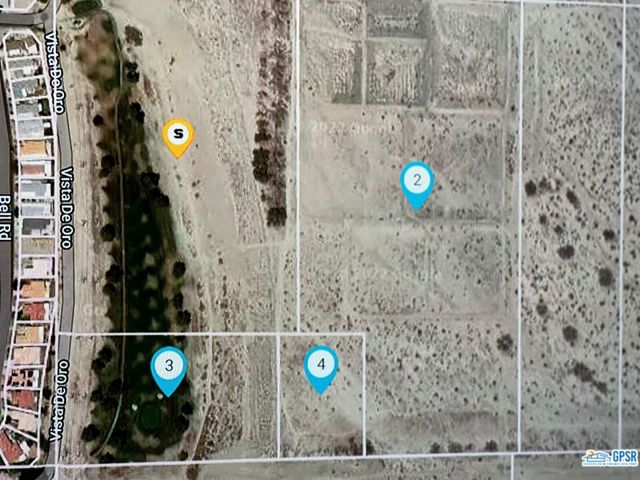
Bakersfield, CA 93314
5089
sqft5
Beds5
Baths A luxurious blend of rustic elegance and refined living, this private 1-acre estate stuns w/ a Hunting Lodge-style exterior and Tuscan-inspired interior finishes. A dramatic stone faade, exposed beams, and lush landscaping set the tone, while inside, soaring vaulted ceilings, hand-hewn wood details and arched windows create warmth and sophistication. The majestic great room boasts a floor-to-ceiling stone fireplace and expansive views. The chef's kitchen is richly appointed w/ chiseled granite counters, travertine tile flooring, custom cabinets and professional quality appliances. An attached game room w/ bar offers endless versatility. Detached guest house w/ a full bar and outdoor covered BBQ w/ bar seating makes entertaining effortless. Additional amenities such as a sparkling pool, outdoor fireplace, 6-hole putting green, a fire pit and a huge, covered patio help to create a home which provides resort-style living, redefined.
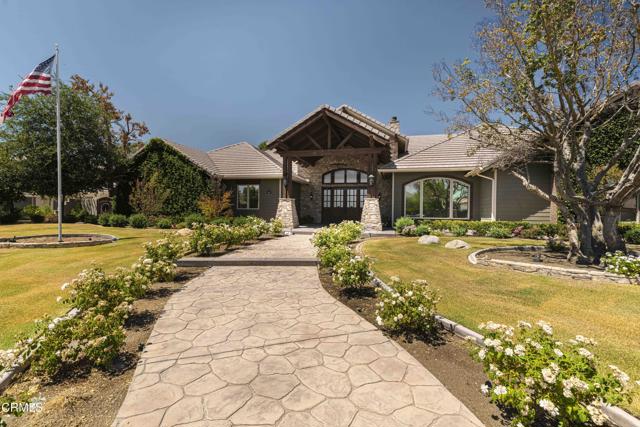
Page 0 of 0

