search properties
Form submitted successfully!
You are missing required fields.
Dynamic Error Description
There was an error processing this form.
Torrance, CA 90505
$2,249,000
2716
sqft4
Beds4
Baths Quiet South Torrance Gem – Just 2 Miles from the Beach! Welcome to this stunning 4-bedroom, 4-bathroom home located in the desirable South Torrance neighborhood. Enjoy coastal living just minutes from the sand, with a tranquil setting and top-tier amenities. The spacious primary suite offers a luxurious bathroom, three large walk-in closets, and a private balcony for your morning coffee or evening relaxation. The chef’s kitchen features Corian countertops, upgraded appliances, and a large island perfect for cooking and entertaining. This smart home includes a MyQ-controlled garage system and smart thermostat for convenience and efficiency. Step outside to a private backyard oasis with two entry points, a sparkling pool, and a relaxing jacuzzi—ideal for gatherings or quiet retreats. Located just miles from Del Amo Fashion Center, SoFi Stadium, and major freeways, this home offers the perfect blend of comfort, style, and accessibility. Don’t miss the chance to own this incredible South Bay home!
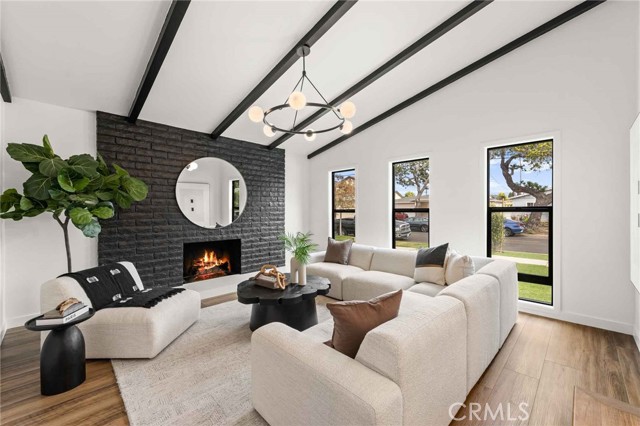
Carlsbad, CA 92010
3725
sqft4
Beds5
Baths Step into a sun drenched sanctuary featuring 4 bedrooms, 4 1/2 baths with 3725 square feet of California living. This lovely home is located in The Foothills, a highly desirable Carlsbad neighborhood. The owners spent $290,000 on upgrades at time of purchase, and it certainly shows. Maximum privacy and comfortable sophistication round out the upgraded interior with high end appointments such as European walnut flooring, crown molding, high end appliances, luxurious amenities with a freshly painted interior. Upon entering you are welcomed into an expansive space featuring a large foyer and dining room. The indoor and outdoor living spaces are seamlessly connected with an entire wall of frameless folding glass patio doors, opening to a large California room. Open space and natural light easily blend together, inviting the beauty of the outdoors inside. The patio with fire pit lends itself to casual living or elevated entertaining. The expansive open gourmet kitchen is a culinary enthusiast's dream, boasting ample counter and cabinet space. Featuring a massive island, granite countertops, six burner gas range, additional oven and warming drawer, water purification system, plus walk-in pantry with under counter refrigerator. A large bedroom with full bath located on the main level is perfect for guests; used as an office, this room could be a secondary primary suite. An additional half bath is also conveniently located on the main level. Continue upstairs to the large bonus room. This versatile space could be a productive workspace, or transformed into a fifth bedroom. A warm and inviting primary retreat features a walk-in closet. The primary bath is a relaxing oasis with dual sinks, marble countertop, large soaking tub and spacious walk-in shower. Two additional bedrooms and baths are located on the upper level, along with a large laundry room with utility sink and ample storage. The Foothills is a vibrant community with resort style amenities including olympic sized swimming pool, 2 pickleball courts, parks and picnic areas. Nature lovers will appreciate nearby hiking trails and many areas to explore. Located in the excellent Carlsbad Unified School District. Close proximity to the charming Village of Carlsbad, Legoland, The Flower Fields, and the beach. A 2 car finished garage with epoxy flooring, boasts an extra 1/2 parking space, perfect for a workshop or extra storage. Solar system, dual tankless water heaters, and low HOA fees.
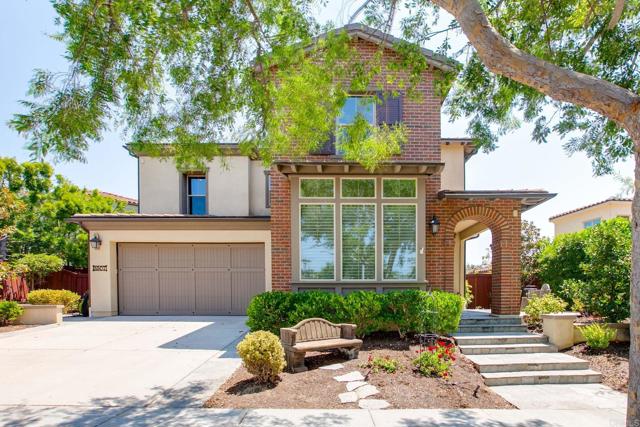
Newbury Park, CA 91320
4630
sqft4
Beds5
Baths Now offered at $2,249,000--a $250,000 price improvement that opens this home to an all-new buyer pool. All offers due Tuesday at 5PM (seller reserves the right to accept sooner).Behind the Palermo gates you'll find four bedrooms (plus bonus room) five baths and 4,630 sq ft of light-filled living, with added bonuses include a four-car garage to store your favorite toys and fully owned solar! This stunning designer home has been completely updated, a perfect blend of modern elegance and comfort. The dramatic entry greets you with a striking double staircase adorned with patterned risers, setting the tone for the grandeur that awaits.To your right, a large office with French doors opens to the great outdoors, featuring a grassy area to frolic and play, and a gorgeous entertaining area equipped with two oversized spas, a huge sparkling pool with dramatic app-controlled lighting and water features, a built-in BBQ, and a cozy fireplace surrounded by generous outdoor seating. This space is designed for luxurious gatherings, peaceful evenings under the stars, or simply relaxing in privacy and serenity, creating an atmosphere like no other.Inside, the open-concept layout boasts breathtaking oversized chandeliers that illuminate the space, seamlessly connecting the entry, dining room, and living room. Premium large wood plank tile flooring and a captivating 3D tiled wall gas fireplace add warmth to this masterpiece.The all-new kitchen is a chef's dream equipped with a stainless steel farmhouse sink, luxurious marble and quartz countertops, and backlit frosted upper white cabinetry. Don't miss the Sub Zero and Bosch appliances, built-in pot filler, a walk-in pantry, and jumbo glass pendants gracefully hanging over a massive kitchen island. A unique striped marble dining table attached to the peninsula adds a touch of class and functionality, while the wet bar features all-new white cabinetry for your entertaining needs. Convenience is key with a main floor bedroom and bathroom, complete with its own separate, private entry, ideal for guests or multi-generational living.A back staircase leads to the upper level, where you'll find three additional bedrooms, two boasting individual balconies with stunning mountain views, and a spacious perfectly located laundry room.The primary suite serves as your ultimate escape, featuring a massive walk-in closet reminiscent of the finest European boutiques, providing ample space for your wardrobe and accessories. Escape to the luxury and serenity you so richly deserve in this remarkable home, where every detail has been thoughtfully curated to create an unparalleled living experience. Don't miss the opportunity to experience this jewel if you deserve nothing but the best.
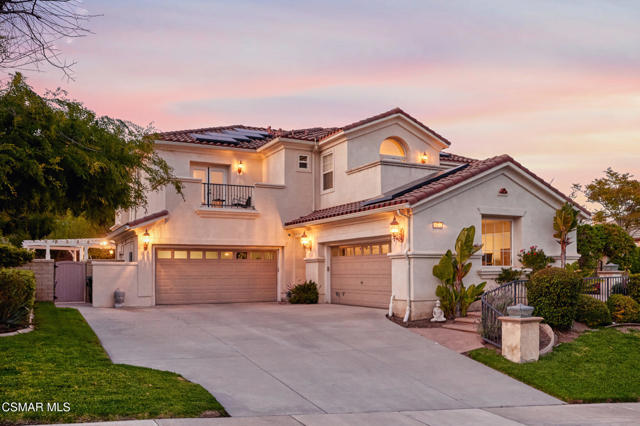
Ventura, CA 93001
2438
sqft3
Beds2
Baths Welcome to 1277 Devon Lane, a stunning two-story beach home that blends coastal living, modern comfort, and outdoor beauty in one of Ventura’s most desirable seaside neighborhoods at Pierpont Village. This light-filled home features 3 spacious bedrooms, 2 full bathrooms, and a bonus game room—perfect for a home office, guest space, or entertainment lounge. Take in partial ocean views from the upper level and enjoy seamless indoor-outdoor flow throughout the home. The kitchen is equipped with brand new appliances, making everyday living a breeze. Outside, the property shines with beautifully landscaped front and back yards, offering lush greenery, colorful blooms, and space for relaxing, dining, or gathering with friends. With direct beach access just moments away, you’re never far from sand, surf, and sunsets. Whether you're seeking a full-time residence, a weekend retreat, or a prime investment property, this home delivers on location, lifestyle, and low-maintenance luxury.
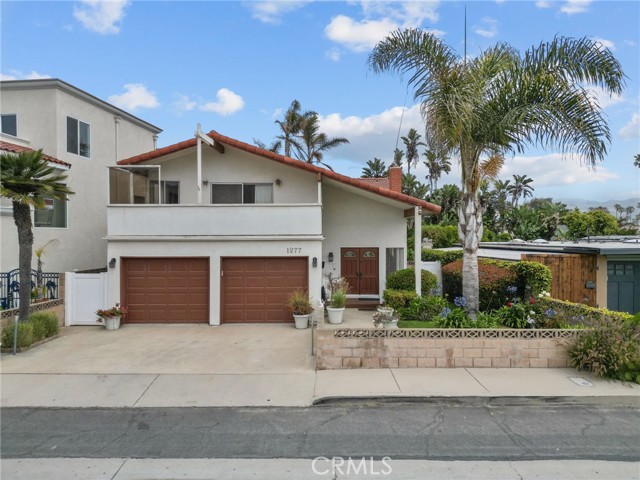
Lake Forest, CA 92610
3607
sqft4
Beds5
Baths DISCOVER UNPARALLELED LUXURY at ROXFORD CREST in FOOTHILL RANCH — showcasing the community’s most coveted model, this residence stands as the ultimate statement of sophisticated, upscale living. Situated on a prime inside corner lot, this exquisitely designed residence offers 3,607 square feet, enhanced by over $250,000 in premium upgrades. The home includes four en-suite bedrooms, a generous bonus room with a private balcony, 4.5 baths, and 3 elegant fireplaces.The mature landscaping enhances the property’s curb appeal, guiding visitors toward an elegant iron gated entry that opens to 25 ft soaring ceilings and a sweeping wrought-iron spiral staircase. The formal living room features a custom 15-foot mirror and an elegant stone fireplace, which flows seamlessly into the formal dining area where french doors provide direct access to the patio area. The Gourmet Kitchen has a stone topped island, new double oven, stainless cooktop, and opens to an adjacent in-kitchen dining area and spacious family room with built ins and a cozy fireplace. Step outside to your private oasis, thoughtfully designed for seamless indoor-outdoor dining and entertaining. Enjoy relaxing by the glistening pool, spa, and waterfall, all beautifully framed with a mature landscaping. Guests will love the private downstairs in-law suite with an en-suite bath and private side entrance for added convenience. The expansive Primary Suite has a private retreat with a double-sided fireplace and vaulted ceilings. Indulge in the spa-like bath, with his and her dual vanities, a generous soaking tub, sleek frameless shower, and an impressive walk-in closet. Located opposite the master are two additional bedrooms, each with their own en-suite bath, and a generous BONUS ROOM with a private balcony- perfect for use as a fifth bedroom or home office. Additional features of the property include marble flooring throughout, custom window treatments, copper re-pipe, new designer carpeting, fresh interior paint, new pool equipment and recessed lighting. Outdoor enthusiasts will love hiking and biking in Whiting Ranch Wilderness Park that surrounds the community. Neighborhood amenities include a pool, spa, clubhouse, sports courts, tennis facilities, several parks, and playgrounds. ideally located near Foothill Ranch Blue Ribbon School, library, Irvine Spectrum, local dining/shopping, and toll road access. It’s a community that offers the perfect setting to create lasting memories. Hurry this won't last!
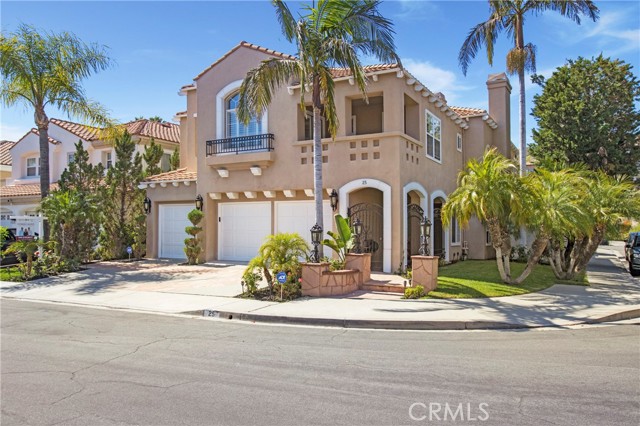
San Clemente, CA 92672
2604
sqft3
Beds3
Baths Welcome to your serene coastal retreat with a mid-century modern flair! Perfectly situated on a street to street lot overlooking the San Clemente Municipal Golf Course, this charming 3-bedroom + wine cellar/game room, 3-bathroom home offers a rare combination of privacy, character, and stunning panoramic ocean and golf course views. Step inside to discover warm wood finishes, an open-concept living and dining area, and a window bench perfectly positioned to capture breathtaking vistas of the ocean and lush green golf course. With natural light pouring in through your leaded glass double entry doors & expansive windows, the interior feels bright, airy, and welcoming. The kitchen and bathrooms retain their original charm with custom wood cabinetry and vintage tilework, creating a cozy, nostalgic feel that blends seamlessly with the modern coastal setting. Features include recessed lighting, wood burning fireplace, oak flooring, ceiling fans, separate dinette & family room with single light sliding doors creating an indoor/outdoor flow to your private courtyard. Property also has owned Solar panels. Two bedrooms on the main floor share the roomy hall bath with dual sinks & tub/shower. Additional ¾ bath is adjacent to the wine cellar/game room. Spacious upstairs primary suite highlighted with triangular accent windows, vaulted open beam ceilings, its own sliding door to elevated deck, walk-in closet, & private primary bath that features dual sinks, generous counter space, tub/shower, and a corner window with views. Relish in the many Zen outdoor areas of the backyard surrounded by abundant landscaping, sitting areas, an inviting hammock, in addition to flowers, trees and garden planters, plus an outdoor shower. A nice bonus is an attached storage room that could be used for many purposes. Additionally, the home has solar. Enjoy peaceful mornings and spectacular sunsets from your private front deck or from the comfort of your living room. The beautifully landscaped front yard, two-car garage, and elevated position above the street add both curb appeal and functionality. Just moments from world class surfing beaches, golf course club house & dining, park, hiking trails, and all that South San Clemente has to offer, this home is an exceptional opportunity to live the coastal lifestyle in one of the area's most coveted neighborhoods.
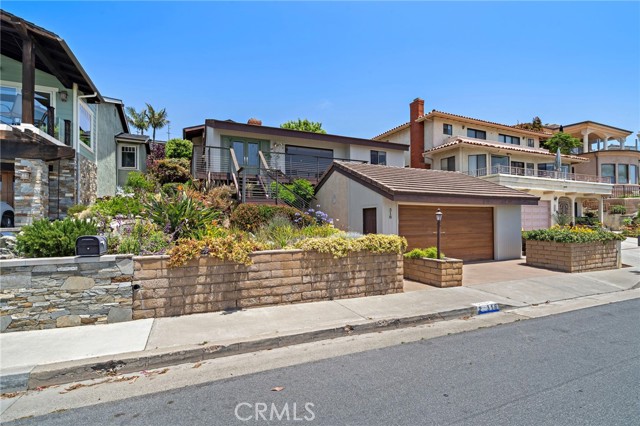
Orinda, CA 94563
2975
sqft4
Beds4
Baths Sophisticated contemporary retreat showcasing sweeping views of the hills and Mt. Diablo. Designed to capture the natural surroundings, walls of glass flood the home with light and create a seamless connection between indoor and outdoor living. This meticulously remodeled residence features four spacious bedrooms, a dedicated office, and three and a half luxurious baths. The open-concept living, dining, and kitchen areas extend effortlessly to the outdoors through accordion glass doors, offering the ultimate indoor-outdoor lifestyle. The chef’s kitchen is appointed with premium finishes, including a BlueStar gas range and oven, SubZero refrigerator/freezer, and Porcelanosa tile for a modern, refined aesthetic. Each bathroom has been thoughtfully upgraded with Toto Washlet toilets, illuminated mirrors, and designer fixtures. Additional highlights include a two-car garage with an EV charger, expansive wood decking, low-maintenance artificial turf, vegetable garden boxes, and breathtaking panoramic views. Ideally located near BART, Highway 24, and within the highly acclaimed Orinda school district (K–12), this home combines style, convenience, and timeless appeal.

Los Angeles, CA 90019
2654
sqft3
Beds3
Baths In the heart of Los Angeles' storied Brookside enclave, this refined English-style residence exemplifies timeless elegance and modern sophistication. Beyond its picturesque facade, the home reveals an open-concept floor plan complete with original architectural details and a graceful flow between living spaces. The formal living room, anchored by a charming statement fireplace, is bathed in natural light from oversized windows framing serene views of the neighborhood's verdant, tree-lined streetscape. A newly remodeled kitchen showcases craftsmanship and style, featuring exquisite countertops, bespoke cabinetry, and stainless-steel appliances. Designed for effortless indoor-outdoor living, the adjoining family room opens to an expansive private garden, complete with manicured lawn, generous hardscaping, and multiple settings for alfresco dining and grand-scale entertaining. The sumptuous primary suite offers a private sanctuary with a luxurious ensuite bath, while two additional bedrooms and an upstairs bonus room provide exceptional versatility for guests, work, or leisure. Ideally situated in one of the city's most walkable neighborhoods, this residence enjoys a rare balance of tranquility and proximity just moments from the acclaimed boutiques, cafes, and cultural charm of Larchmont Village.

Camarillo, CA 93012
4207
sqft4
Beds4
Baths ON A CLEAR DAY YOU CAN SEE FOREVER. Majestic Tuscan-Inspired Estate with 180 Panoramic Mountain Views. Set behind a long, private driveway in the heart of Santa Rosa Valley, this Tuscan-inspired estate combines timeless design with impeccable quality and breathtaking snowcapped mountain vistas. A circular motor court anchored by a lush garden welcomes you to this secluded retreat, where elegance meets natural beauty. The home is equipped with a seller-owned solar system and back-up battery, ensuring energy efficiency and peace of mind.Enter through a beautifully landscaped garden courtyard and fountain into a dramatic 25-foot-high rotunda foyer. The adjacent step-down living room is designed for sophisticated entertaining, featuring a fully equipped wet bar, expansive mountain views, and French doors that open to the East yard. The formal dining room flows seamlessly to the butler's pantry, breakfast area, and chef's gourmet island kitchen, while the family room offers a cozy fireplace, media center, and direct access to the rear yard's spectacular scenery.A handsome library or private office with its own wet bar and courtyard access provides a tranquil workspace. Wine lovers will enjoy the dedicated wine closet with bonus storage. Ideal for guests or staff, the main level includes a private bedroom with en-suite bath, walk-in closet, and access to a separate parking area. Additional features include an indoor laundry room and generous utility space.Upstairs, the primary suite is a peaceful sanctuary complete with fireplace, sweeping views, a spacious walk-in closet, and a versatile retreat ideal for a home office, gym, or lounge. The spa-like bathroom offers a Jacuzzi tub, dual-head shower, and veranda access that overlooks the serene natural setting. All secondary bedrooms include walk-in closets for optimal comfort and privacy.The expansive grounds boast an income-producing avocado orchard with 375 HASS avocado trees, along with nearly 100 exotic fruit trees, including American Wonderful pomegranates, Persian sour cherries, Persian sweet lemons, quince, tangerines, figs in three varieties, Persian sour oranges, Persian king berries, Asian pears, Valencia oranges, and Cara Cara oranges.This exceptional estate offers the perfect blend of luxury, privacy, and sustainable living.
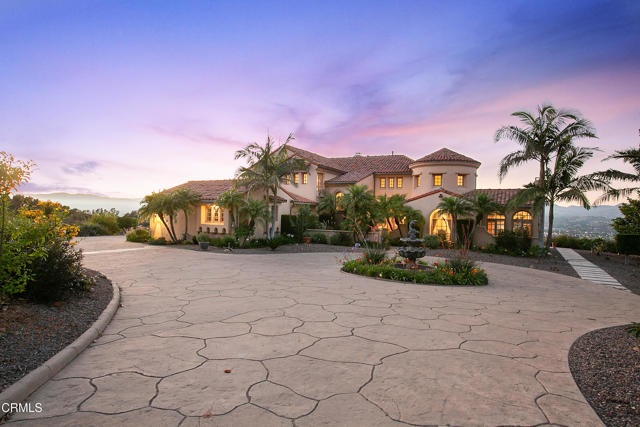
Page 0 of 0



