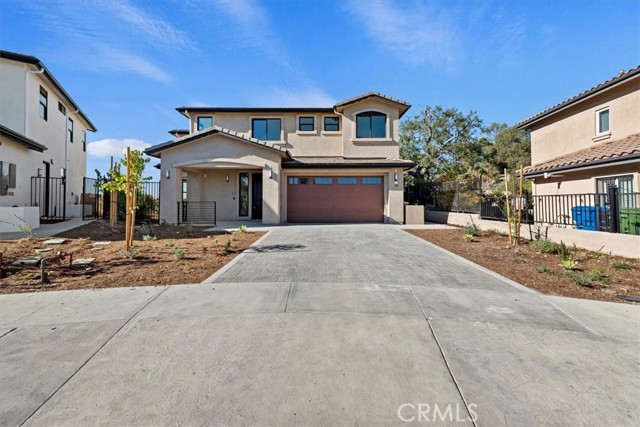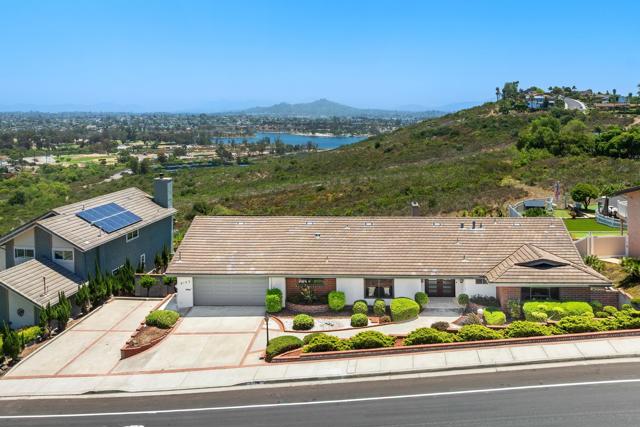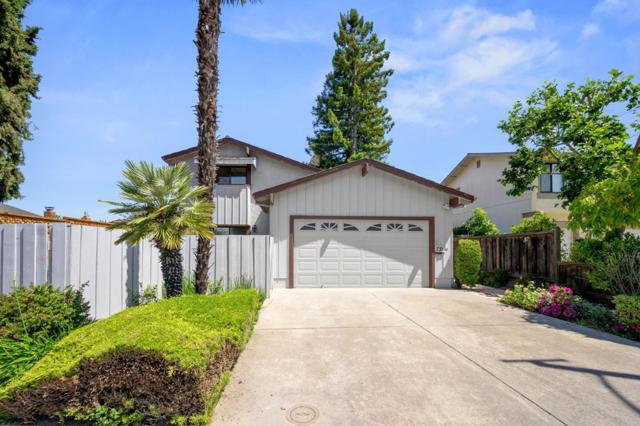search properties
Form submitted successfully!
You are missing required fields.
Dynamic Error Description
There was an error processing this form.
Los Angeles, CA 90042
$2,249,900
2969
sqft4
Beds3
Baths ** Don't Miss Out! ** Presenting a rare opportunity in the heart of Highland Park’s coveted Garvanza district – a limited collection of just 9 modern single-family homes nestled in a secluded cul-de-sac. This prime location offers privacy with STUNNING views of LA, while remaining conveniently close to South Pasadena, Pasadena, Glendale, and downtown LA’s bustling business district. This luxurious 4-bedroom, 3-bath home is designed for contemporary living. It features a spacious main suite, a versatile downstairs bedroom/office with a full bath, and a generous upstairs loft/bonus room – perfect for additional living space or a home office. READY FOR MOVE IN - APRIL/MAY, this property is ideal for your clients seeking a quick move-in option with high-end finishes and modern elegance. Don’t miss out – schedule your showing today and introduce your buyers to this exceptional new home!

San Diego, CA 92101
1404
sqft2
Beds2
Baths Truly one-of-a-kind, thoroughly upgraded residence in one of San Diego’s premier luxury high-rises—Bayside on Millionaire’s Row. No expense was spared in this extraordinary southwest-facing corner unit, offering sweeping views of the bay, city skyline, and unforgettable sunsets over the Pacific. Meticulously maintained by the original owner, this home underwent a complete down-to-the-studs remodel in 2018 with over $500,000 in ultra-premium upgrades, all designed to maximize the views and floorplan and elevate the living experience to an exceptional level. Step inside through a dramatic formal entry featuring coffered ceilings, custom wood storage and closets fabricated from Koa wood imported from Hawaii, designer lighting, and a full-length wine fridge. The open-concept living, dining, and kitchen areas have been thoughtfully reconfigured to maximize natural light and frame the incredible views from every angle. A private balcony extends the living space, perfect for entertaining or simply soaking in the beauty of San Diego’s waterfront. Custom ceilings with sleek modern lighting, Duchateau flooring, Koa wood accents throughout, and carefully selected quartzite natural stone finishes provide elegance and cohesion throughout. The chef’s kitchen is a showpiece, complete with a coffered ceiling, custom German cabinetry, breakfast seating, Miele appliances, and quartzite natural stone counters. The living and dining rooms feature Koa storage and quartzite natural stone accent walls that highlight the home’s artistry. ...See Supplement... Retreat to the serene primary suite with its own private balcony, custom Koa furnishings, and a larger than original walk-in closet with a California Closet system and custom built-ins. The spa-inspired bath offers dual sinks, a walk-in shower, and striking custom stonework. A flexible floor plan includes a home office and guest bedroom with a custom Zoom bed, while the guest bath offers a freestanding soaking tub and designer finishes. Additional highlights include power blinds throughout (blackout in bedrooms), ample storage, and two side-by-side premium parking spaces with a dedicated electric charger for your Tesla or other electric vehicle, conveniently located just outside the elevator with separate storage. Bayside residents enjoy a newly renovated lobby, 24-hour concierge, pool, spa, sauna, steam room, movie theater, conference room, wine lounge with oversized chiller, BBQ areas, library, and more. Perfectly located, you’re steps from Little Italy, the Gaslamp, Waterfront Park, Petco Park, the Rady Shell, and San Diego’s best dining, shopping, and entertainment. This residence represents the very best in luxury downtown living on the front row to the waterfront.

Yorba Linda, CA 92887
2104
sqft4
Beds3
Baths Very rarely, if ever, does a property of historical significance that radiates such a magical aura come to market! The “Yorba House” is not just a name but a living, breathing body that truly defines what the Land Of Gracious Living means and what it represents. It is simple yet inspiring and it radiates an indescribable state of harmony and tranquility that steals your heart and rewards your soul. This property was chosen and kept by the Yorba family as the premier bluff lot, with 200 feet of vast horizon where land and sky meet in an ever-changing panorama. It is living with a front-row seat to mother nature’s theater—cinematic sunrises and sunsets by day, an ocean of city lights and moonlit mountains by night. SINGLE STORY LIVING with almost ¾ of an acre of Zen like grounds with large grass side yard, outdoor bar island with Napoleon 38” bbq, direct access to miles of scenic trails, long private driveway with possible RV and plenty of room for pool, ADU and expansion. The home went through a complete revision in 2024 delivering natural light and bright living with effortless indoor-outdoor flow. Accordion glass doors erase entire walls, creating a seamless connection between the interior and exterior, with every window capturing either a vista or peaceful garden. At the home’s center is a fully redesigned chef’s kitchen inviting both function and connection, anchored by a 12-foot porcelain waterfall island and flanked by Monogram pro appliances with a built-in wine refrigerator. A hydraulic flip-up window turns the patio into part of the kitchen, perfect for passing plates and pouring wine. Generous dining capacity with over 20 dining seats makes it equally suited for intimate dinners or lively gatherings. The primary suite offers a secluded and serene retreat with spa-inspired finishes, a walk-in closet, and expansive views. Throughout the home, carefully curated materials, from artisan tile and soft-close cabinetry to matte black and champagne bronze fixtures, create a sense of refinement. But what truly sets The Yorba House apart is its rare combination of elements: single-level open design, breathtaking views, exceptional privacy, and a HUGE 750 sq ft finished garage. It’s more than a home; it’s a generational treasure! A place to breathe deeper, live slower, and take in all the beauty that surrounds you. The Yorba House isn’t just a residence, it’s light, land, and legacy—a one-time opportunity to own one of the City’s special properties!

Woodland Hills, CA 91364
3000
sqft4
Beds5
Baths 2025 NEW CONSTRUCTION VIEW HOME with jet liner views located south of the BLVD in Woodland Hills! Modern masterpiece with over 3000 sq ft of living space with no expense spared .Impressive Architecture ,sleek design, smooth stucco, modern living greets you as you pull up to this stunning view home. Enter to light filled house with windows and pocket doors that show case the view .State of the art kitchen, large ten ft kitchen island with sink ,custom cabinets, designer stainless steel appliances. Fireplace ,open concept living with pocket doors that seamlessly blend indoor and outdoor living .Perfect for entertaining, open concept with dining area, kitchen open to living room and huge deck. This home offers four bedrooms, four and a half baths ,home theater, game room multiple decks and outdoor seating areas .Finished garage with direct access to home and private deck. Primary bedroom showcases like a 6 star resort with huge walk in closet, primary bath with designer soaking tub, step in shower and smart toilet. Patio that leads to backyard and additional outdoor living space. Hardwood floors, detailed lighting and built ins. This all electric property has to many upgrades and details to mention. Ultimate luxury and privacy. Home next door 5134 Medina is listed as well .Purchase one or both and create your own compound. Located near RAMS new training facility, THE village, Topanga Social, The mall and all new hip trendy shops and restaurants .A perfect 10 bring your pickiest buyer. Perfect for investors looking to generate income as rental property or Airbnb.

Indian Wells, CA 92210
3110
sqft4
Beds4
Baths Welcome to this exquisitely remodeled 4-bedroom custom home, set within one of Indian Wells' most desirable non-gated neighborhoods with no HOA fees. Manicured landscaping and a sleek, modern exterior set the tone for the 3,110 sq ft of open-concept living inside. Flooded with natural light, the interior features soaring ceilings, custom finishes, and exterior French doors throughout for seamless indoor/outdoor living. The chef's kitchen is a showpiece with Wolf and Sub-Zero appliances, custom cabinetry, and a stunning waterfall island crafted from exquisite Taj Mahal stone. A thoughtfully designed double-sided wet bar provides both separation and function, with a bar on one side and media wall with TV on the other. The primary suite is a private retreat with direct backyard access and a spa-like bath for ultimate relaxation. One guest suite offers independent secure entry, ideal for privacy. Outdoors, the resort-inspired yard includes a Wolf BBQ, fire pit, and app-controlled pool and spa for effortless entertaining. Inside, generous storage solutions are integrated throughout the home. This rare residence combines refined luxury with the freedom of no HOA in a premium Indian Wells location.

Laguna Hills, CA 92653
3299
sqft4
Beds4
Baths Showcasing unmatched luxury and sweeping bluff top views is this gorgeous residence which is situated at the heart of a quiet neighborhood cul-de-sac in the highly sought after hilltop enclave of Moulton Ranch in Laguna Hills. This is the one! With high-end finishes throughout, a downstairs ensuite bedroom, a custom hardscape view yard with an in-ground spa with waterfall and a truly enviable floor plan don’t miss this chance. Starting with great curb appeal, including the custom stonework hardscape, mature planting beds and a grassy lawn enter through stunning custom French doors into a soaring vaulted ceilings foyer and formal living room. With great light from large yard view windows, a focal point fireplace – the first of three in the home – and ample space to spready out the formal living room is open to the formal dining room with large patio view windows which flood these formal spaces with a wealth of afternoon natural light. Off of the dining room is the chef’s kitchen which has upgraded cabinetry, top-tier stainless steel appliances, a central island with possible bar seating and a dedicated task sink and a bar peninsula that extends all the way to an adjoining dry bar with stacked wine refrigerators. The kitchen also features a sizeable casual eat in area and view windows out to the patio. Sharing the great room vibe is an oversized family room which has an abundance of space, the second hearth, and is open to the dry bar making this the perfect place to entertain. With French doors out to the patio deck this space offers true indoor/outdoor living. A downstairs ensuite bedroom with step in shower, a guest half bath and an inside laundry room completes the lower level. Upstairs is a large second family room space and 3 additional bedrooms that start with the spacious primary suite which has a stunning spa like ensuite with a custom dolphin shower enclosure, granite counters, a privacy water closet door, a walk in closet and great light. A cozy third fireplace and a private panoramic view deck complete this must-see primary retreat. Two additional bedrooms and an updated guest bath complete the upper level. Featuring an attached 3 car garage, a 3 car driveway, and countless upgrades, make sure you see this home! Minutes from a local neighborhood park, great schools, shopping, dining and commuting options, the beach and everything South County has to offer don’t miss this opportunity!

San Diego, CA 92120
3513
sqft5
Beds5
Baths Stunning multi-level home in Del Cerro with sweeping panoramic views from nearly every room. This beautifully updated residence features a remodeled kitchen with quartz countertops, gas range, and access to a spacious view deck—ideal for outdoor dining and entertaining. Formal dining room connects seamlessly to both living and family rooms, each with a fireplace and large windows showcasing the scenery. Main level includes a large primary suite with walk-in closet, plus an additional bedroom perfect for guests or a home office. Lower level offers direct backyard access, three additional bedrooms, an optional fifth bedroom or office, one full bath, and one half bath. The backyard is an entertainer’s dream with a pool, spa, and grassy area—all framed by unobstructed views. Recent upgrades include luxury vinyl plank flooring throughout, ample storage, and a 12 kW solar electric system with Tesla Powerwall. Located within the highly rated Hearst Elementary, Lewis Middle, and Patrick Henry High School boundaries.

Woodside, CA 94062
2670
sqft3
Beds3
Baths Spanning 2,670 square feet of living space, this home envelopes you with warmth and charm from the moment you enter. Sunlight filters through towering redwoods, creating a serene atmosphere throughout. Refinished hardwood floors and thoughtful modern updates blend timeless quality with everyday comfort. The spacious floor plan flows seamlessly, ideal for both daily living and entertaining. The main floor features a gourmet kitchen with high-end appliances, sleek finishes, dining area, family room and dedicated home office offers the perfect space for remote work or creative pursuits. Upstairs, the bedrooms provide privacy and tranquility. A large, bright family room stands out as a favorite space, filled with natural light and a cozy, welcoming ambiance. Multiple large decks extend the living space outdoors, offering peaceful spots for relaxing, entertaining, or enjoying the majestic redwood surroundings. Additional features include a wine cellar and ample storage. Tucked just off the scenic Skyline Corridor with easy access to Hwy 92, 280/101, SFO, open space trails, restaurants, and award-winning Kings Mtn Elementary, this home offers a rare blend of privacy, convenience, and a strong sense of community fostered by friendly neighbors and the Kings Mtn Volunteer Art Fair.

Sunnyvale, CA 94086
2072
sqft4
Beds3
Baths Welcome to this beautifully updated 4 bedroom, 2.5 bathroom home in the heart of vibrant Sunnyvale. With approximately 2,072 sq. ft. of living space, this residence offers comfort, functionality, and style. The modern kitchen has been thoughtfully renovated and is fully equipped for all your culinary adventures. The open-concept family and dining areas provide a spacious, light-filled setting ideal for both entertaining and everyday living. The main level features a generous primary suite, an additional guest bedroom, and convenient access to the main living areas. Upstairs, you'll find two more spacious bedrooms and a versatile bonus room perfect for a home office, study, or playroom. Recent upgrades include brand-new luxury vinyl plank flooring, plush carpet, and fresh interior paint throughout. Additional amenities include a dedicated laundry area and a two-car garage with ample storage space. Situated on a generously sized lot of approximately 4,800 sq. ft., the outdoor space is perfect for relaxing, gardening, or hosting gatherings. Don't miss your chance to own this inviting Sunnyvale home that blends modern updates with comfortable living.

Page 0 of 0



