search properties
Form submitted successfully!
You are missing required fields.
Dynamic Error Description
There was an error processing this form.
Ventura, CA 93001
$2,250,000
3517
sqft4
Beds4
Baths Welcome to 440 Mariposa Drive, nestled in the scenic hills of Ventura with breathtaking panoramic views of the city and ocean. Built in 1999, this architecturally striking 4-bedroom, 3.5-bathroom home was inspired by the legendary Frank Lloyd Wright. Its hexagonal design, handcrafted woodwork, and exceptional craftsmanship make it truly one of a kind. Designed with sustainability in mind by environmentally conscious owners, the home features a copper roof ingeniously engineered to once direct rainwater into an underground well. Inside, the flexible layout features multiple rooms with private entrances ideal setup for rental income, guest accommodations, or multi-generational living. A spiral staircase leads up to a hexagon-shaped rooftop lookout, perfect for soaking in the 360-degree views of the ocean, city, and rolling hills. Each level also boasts wraparound decks, offering a place to hang out in the fresh air and take in the scenery without ever leaving home. Step outside to a beautifully landscaped yard filled with tropical greenery, fruit and olive trees that thrive in Ventura's ideal climate. The spacious deck, once graced by Jane Fonda herself, provides a special space for entertaining or unwinding under the California sky all while enjoying the endless views. With 3,517 sq ft of living space on a rare, fully usable 6,969 sq ft lot in the hills, the possibilities for outdoor enjoyment and customization are endless. This isn't just a home, it's a piece of art. A must-see! Seller is motivated!
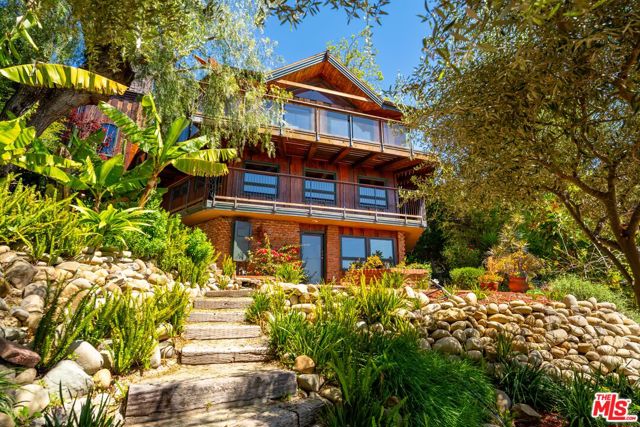
San Diego, CA 92127
4223
sqft6
Beds5
Baths Seller will entertain offers between $2,250,000 - $2,400,000. Welcome home to 4S Ranch, where this spacious 6 bedroom retreat boasts a newly updated kitchen, fresh interior paint and new engineered wood flooring. With 2 bedrooms and 1.5 bathrooms on the ground floor, this home is very functional for guests, remote work, or multi-generational living. A curved staircase draws your eye upward as you enter into the great room, which offers high ceilings and an open-concept floor plan that still maintains separation for ease of furnishing & functionality. A convenient butler's pantry connects the formal dining room to the eat-in kitchen, which features brand new white cabinetry, under-cabinet lighting, a large island with a quartz countertop, AND a brand new dishwasher, refrigerator & range hood. The neighboring family room offers a cozy fireplace and view out to the private backyard. Upstairs, the loft features multiple seating areas and access to a covered balcony. The spacious primary suite flows into the ensuite bath with dual sinks, a separate built-in vanity, Travertine stone slab countertop, a large tub, travertine tile shower and walk-in closet. A secondary suite upstairs has it's own private bathroom, and the two other bedrooms share a jack-and-jill bath. Located on a quiet cul-de-sac, this property offers excellent curb appeal with contemporary coastal architecture. Enjoy easy commuting around the master-planned community of Rancho Bernardo, as well as access to excellent schools in the award-winning Poway Unified School District. Walk to elementary and middle schools, 1.5 miles (5 min drive) to Del Norte High. Beautiful beaches at Del Mar and Torrey Pines are less than a 30 minute drive away, as is Downtown San Diego.
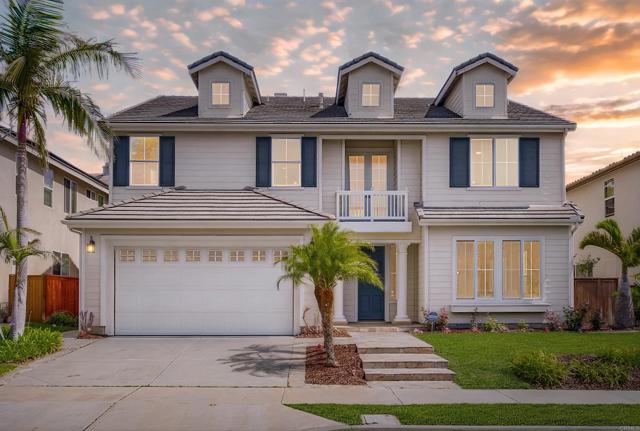
Rancho Mission Viejo, CA 92694
2537
sqft4
Beds3
Baths Welcome to one of Rancho Mission Viejo’s most remarkable view homes! An architectural masterpiece in the exclusive Ventana enclave in the award-winning community in Rancho Mission Viejo. This residence is designed for both grand entertaining and everyday luxury. The backyard is a private retreat featuring a custom-designed jacuzzi with a rare standing zone for a full-body hydro massage, a tranquil waterfall feature, gas fire pit, built-in BBQ with full appliances, and generous gathering space. All set against sweeping views and refreshing ocean breezes. The great room impresses with a 16-foot sliding glass door that seamlessly connects to the covered California Room, complete with fireplace, designer ceiling paneling, and a motorized retractable awning extending 16 feet for instant shade at the touch of a button. Inside, the kitchen is a chef’s dream, a built-in refrigerator, wine refrigerator, abundant cabinetry, and an oversized island invite both creativity and connection. The main level includes a full bedroom and bath, while upstairs offers a spacious loft and three additional bedrooms. The primary suite is a true sanctuary with panoramic views and a private balcony adorned with custom ceiling paneling. Additional premier features include epoxy-coated garage flooring with built-in cabinets, plantation shutters, custom closets, surround sound, and thoughtfully designed built-ins throughout. This home delivers the perfect balance of architectural design, modern comfort, and resort-style living, a rare find in one of Rancho Mission Viejo’s most coveted enclaves. Exclusive to Rancho Mission Viejo residents are all amenities in the Villages of Sendero, Esencia, Rienda and future Villages. There are community amenities for all from breath-taking resort-style pools and spas, Esencia school K-8, community farms, fitness centers, guest house, putting green, bocce ball courts, tennis and pickle ball courts, playgrounds, coffee shop, fire pits, an arcade and so much more!

San Diego, CA 92106
3244
sqft4
Beds3
Baths Rare opportunity to purchase a home in the exclusive enclave of Point Loma Woods! This home has been lovingly maintained and updated by the original owners and is full of luxurious features such as a gourmet kitchen with large island, warm and inviting family room with wet bar, formal living and dining room, detached gym and expansive primary suite with resort-style bath and huge closet with built-ins. Backyard is an entertainer’s dream with built-in BBQ, gas fire pit and lush landscaping. Ideal location just minutes to yacht clubs, Point Loma Village, Shelter Island, Sunset Cliffs & Cabrillo Monument.

Huntington Beach, CA 92647
0
sqft0
Beds0
Baths FOUR PLEX IN THE HEART OF HUNTINGTON BEACH! DESIRABLE COVINGTON MODEL: FOUR UPGRADED UNITS; FOUR TENANT OCCUPIED UNITS WITH EXCELLENT TENANTS. GREAT LOCATION! EXCELLENT FOR INVESTORS. UNIT 1) 3/2, SINGLE LEVEL, INCLUDES A CONVENIENT BACK ENTRANCE THROUGH PRIMARY BEDROOM, ENCLOSED SIDE YARD W/GATE ACCESS, FIREPLACE, PLUS ADDITIONAL PARKING SPOT. UNIT 2) 2/2, SINGLE LEVEL, LARGE ENCLOSED PATIO, PLUS ONE ADDITIONAL PARKING SPOT. UNIT 3) 2/1/1.5, TWO STORY, ENCLOSED PATIO W/GATE ACCESS TO PARKING LOT. UNIT 4) UPSTAIRS CARRIAGE UNIT, 2/1, SINGLE LEVEL, FRONT BALCONY. EACH UNIT HAS A SHARED GARAGE, COMMUNITY LAUNDRY ROOM WITH INCOME GENERATING MACHINES, CONVENIENT MAIL DROP IN FRONT DOOR. LANDSCAPED BREEZEWAY, ALL UNITS REMODELED WITH QUARTZ COUNTERS, SHAKER CABINETS, NEW APPLIANCES, LAMINATE FLOORING THROUGHOUT, NEW WINDOWS, RECESSED LIGHTING, CEILING FANS IN ALL UNITS, NEW HEATER IN ALL UNITS INSTALLED 2 YEARS AGO . INTERIOR AND EXTERIOR PAINTED TWO YEARS AGO. TENTED ONE YEAR AGO. GOOD CASH FLOW OPPORTUNITY. LESS THAN 10 MINUTE DRIVE TO BEACH, EASY ACCESS TO FREEWAYS, CONVENIENTLY LOCATED TO RESTAURANTS, SHOPS, SCHOOLS, PARKS, AND TRANSPORTATION.
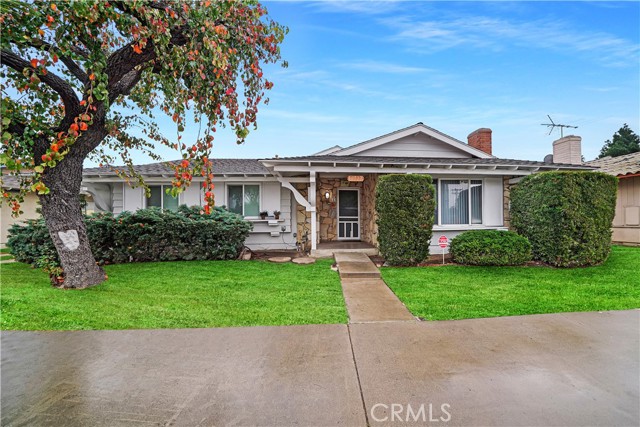
Los Angeles, CA 90027
0
sqft0
Beds0
Baths This is the opportunity of a lifetime. Buy the Corner and Hold if for the Future!!!!! There are very few buildable commercial 1 acre lots in the area. The subject property actually sits on the inside corner of this particular lot and is their missing piece needed for a potentially spectacular development at this location. Subject property is a duplex in Hollywood area, 1424 N. Normandie Ave. and 1424 1/2 N. Normandie Ave. Zoning is LAC2, and the structural use is residential. The subject property consists of two, single story, detached homes! Main home is newly remodeled. Both homes are 2 bedrooms with a full bathroom each. Easy walk to all of the hip and trendy shops and restaurants on Hollywood Blvd and Sunset Blvd. Seller is MOTIVATED! Don't hesitate to submit. Seller is the listing agent and is also a licensed real estate agent in the State of California.

Los Angeles, CA 90005
0
sqft0
Beds0
Baths We are proud to present this value-add opportunity in Koreatown. The 8-unit building which sits on a 7,249 square foot LAR4 zoned lot is located just west of Vermont Avenue and south of 8th Street. Seven of the eight units have been extensively rehabbed, featuring new flooring, bathroom fixtures, and interior lighting. The unit mix consists of all one bedroom/one bathrooms. A new buyer has the ability re-position the asset and build up to 18 units by right, and up to 34 units using TOC incentives.
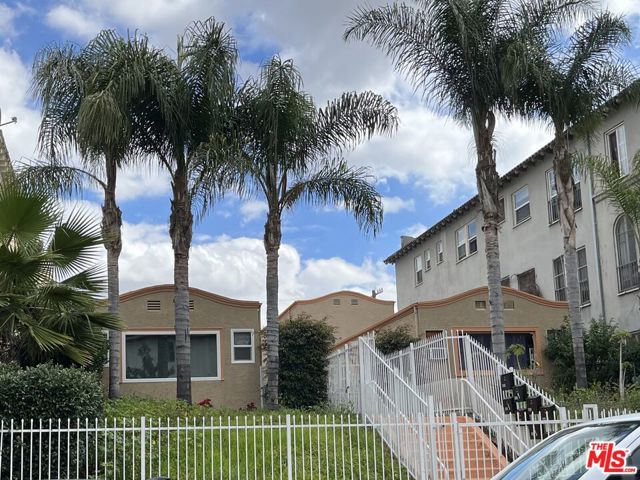
Long Beach, CA 90804
0
sqft0
Beds0
Baths We are pleased to present our newest listing at 2516 E Anaheim St, an 11-unit garden-style apartment community located in the heart of Long Beach's rapidly evolving Zaferia District. This low price per unit offering features a desirable unit mix, with the majority consisting of spacious two-bedroom floorplans, and presents investors with an estimated 39% rental upside. Recent upgrades, including new electrical panels, provide a solid foundation for future value-add improvements. Positioned along a high-traffic corridor near local shops, restaurants, and transit options, 2516 E Anaheim St offers strong in-place income with significant long-term growth potential. This is a rare opportunity to acquire a well-located asset in a supply-constrained coastal market. For more information, please reach out.

Venice, CA 90291
0
sqft0
Beds0
Baths Presenting 1916 Pacific Avenue, a 3-unit multifamily property ideally located just one block from the beach in the heart of Venice. The unit mix consists of one studio, one 2-bed/1-bath residence, and one 2-bed/2-bath residence, offering a versatile blend of layouts that appeal to a broad tenant base. Fully occupied and well-positioned, the property delivers immediate income with attractive long-term upside, whether maintained as-is, redeveloped, or strategically repositioned. Unlike neighboring Santa Monica, where restrictive rent control limits long-term potential, Venice is governed by the City of Los Angeles, providing comparatively greater flexibility for rent growth. Investors may also explore ADU additions, redevelopment, or repositioning strategies to enhance both value and cash flow. Just steps from the sand and the iconic Venice Boardwalk, tenants enjoy walkable access to Abbot Kinney, Rose Avenue, and some of the area's most celebrated dining destinations, including Ospi, Kassi Rooftop, Si! Mon, Great White, Ggiata, and Belles Beach House. This prime location ensures consistent tenant demand and long-term appreciation. While available individually, 1916 Pacific may also be acquired as part of a rare 17-unit, 5-parcel multifamily portfolio on Pacific Avenue offering investors the opportunity to control a sizable multifamily footprint in Venice. Showings are available only with an accepted LOI or offer. Please do not disturb tenants.
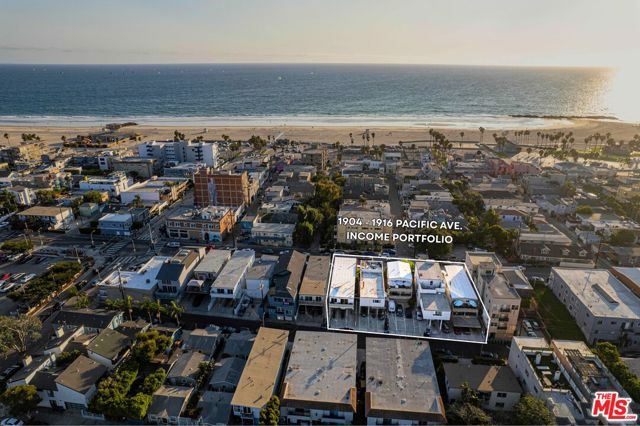
Page 0 of 0



