search properties
Form submitted successfully!
You are missing required fields.
Dynamic Error Description
There was an error processing this form.
Manhattan Beach, CA 90266
$2,250,000
1716
sqft4
Beds4
Baths Welcome to 200-202 43rd Street, a charming three-story duplex nestled in the heart of Manhattan Beach’s El Porto neighborhood. Just steps from the sand and minutes from Manhattan Beach's finest restaurants and shops, this property offers the perfect blend of beachside tranquility and urban convenience. This incredible opportunity spans approximately 1,716 square feet on a 1,355 square foot lot. The layout includes two large apartments (2bd/2ba each) and a garage level that holds 4 cars and laundry. No utility poles here--they have been undergrounded! Each 2-bedroom apartment has its own floor. Note: This is not a two-story duplex with a small 1 bedroom and small garage on the ground level! It is an ideal investment for an owner seeking rental income potential or for multi-generational living. Inside, you'll find hardwood flooring, new countertops, and fully equipped kitchens including a dishwasher, microwave, and refrigerator. Both units feature private balconies, perfect for enjoying ocean breezes and sunset views, and one unit features a cozy fireplace as well. The top unit has a high beam ceiling. Whether you're looking to live in one unit and rent the other or simply invest in prime ocean front Manhattan Beach real estate, 200-202 43rd Street offers endless possibilities.
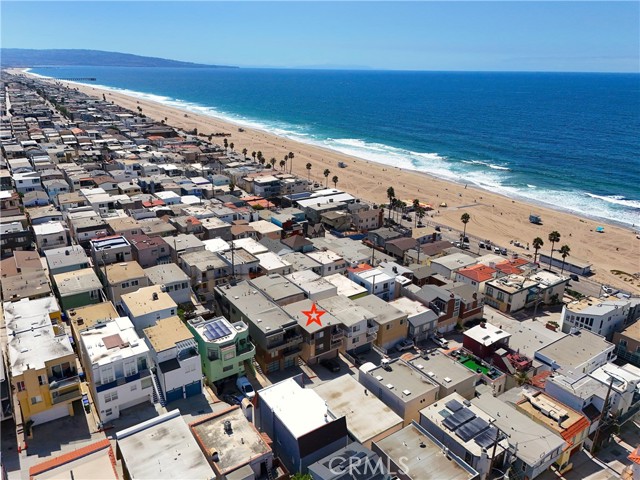
Santa Monica, CA 90405
2500
sqft3
Beds3
Baths Rare Architectural Craftsman Retreat in prime Ocean Park, Santa Monica, this expansive three-bedroom, two-and-a-half-bath residence with a loft that functions as a fourth bedroom or office, plus a bonus basement room, offers over 2,500 square feet of living space and lives like a single-family home. Nestled at the back of a meticulously maintained three-unit building, this end unit provides unmatched privacy, tranquility, and a truly unique coastal lifestyle. The split-level entry leads to the bedroom level, where the spacious primary suite features a fireplace, walk-in closet, French doors that open to the expansive private backyard, and an en suite bath with dual sinks, spa tub, and separate shower. Two additional bedrooms and updated baths complete this level, including a secondary bedroom with its own private sitting area and direct access to the yard. The backyard is one of the largest you will find in any Santa Monica townhome, a rare wraparound garden sanctuary filled with greenery that provides multiple indoor-outdoor living opportunities and makes the home feel like a private residence. Upstairs, soaring beamed and vaulted ceilings, skylights, and oversized windows flood the open living, dining, and gourmet kitchen with natural light, while expansive views of the hills, treetops, and city lights create a spectacular backdrop. The chef's kitchen includes Bosch and KitchenAid appliances, a center island, and flows seamlessly into the main living area with hardwood floors, fireplace, and a large deck overlooking the gardens. A bright loft crowns the top level, offering flexibility as an additional bedroom, den, or office, with equally stunning views above. On the garage level, a versatile basement bonus room adds valuable square footage and leads directly into the home's private two-car garage, unique to this unit (only unit in complex with private 2 car garage attached). Throughout the property, incredible natural light, ocean breezes, and a serene sense of quiet enhance the feeling of retreat. Just four blocks from Santa Monica Beach, the boardwalk, bike paths, and surfing, with Main Street shops, restaurants, and cafes nearby, plus convenient access to Rose Avenue, Abbot Kinney, and all of Santa Monica, this is a must-see and rare opportunityone of the most unique homes you will find in this price range. See pvt remarks for showing requests.
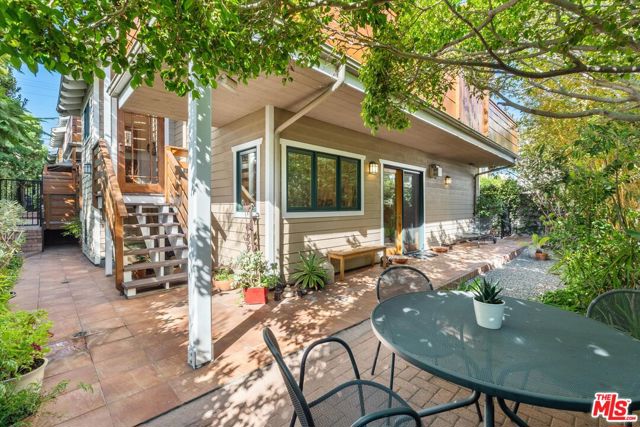
Los Angeles, CA 90027
1855
sqft2
Beds2
Baths This 3 bed/1.5 bath Mid-Century charmer in a prime Franklin Hills location offers a sublime SoCal indoor/outdoor way of living. Here the interior space feels amplified by the inviting accessibility of the outdoor spaces--which include a gorgeously restored kidney-shaped pool surrounded by a broad flagstone patio with ample room for sunning, lounging and sharing meals with friends. Open format living, dining and kitchen spaces convey a relaxed feel and inspired connectivity--because a lovely vista is always at hand, day-to-night, through picture windows and breezy passageways. Period floating brick FP, oak floors, wood TnG breakfast ceiling and openwork metal railings are some of the distinctive 1st fl. details. Step-down addition (bed or office/fam rm) has freshly poured cement floors & Fleetwood sliding doors which open to a private redwood patio, perfect for enjoying your morning brew. Upstairs are 2 beds/1 bath inc. the primary w/ stunning panoramic views from the Observatory to the ocean. Substantial list of recent Seller upgrades make this a turn-key purchase ready to make your LA dreams come true--just in time for Fall's warm days and cooler evenings.
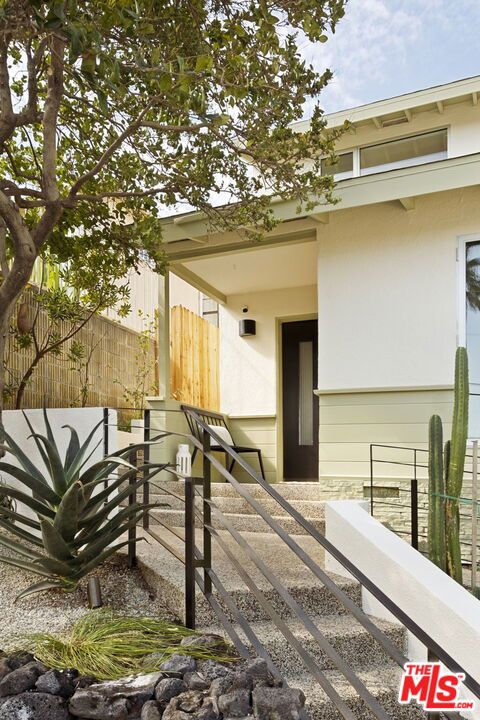
Los Angeles, CA 90024
1928
sqft3
Beds2
Baths This charming three bedroom two bath Westwood home is a true mid-century beauty. There is a large formal living room and dining room, both with beautiful substantial window lines. The three bedrooms are spacious and bright, and the large cheerful kitchen has an adjacent laundry room. Several back doors lead to a covered al fresco dining deck and a beautifully hard-scaped back yard/garden with flowering trees, stone paths, and fountain. This property is located in a quaint residential pocket of Westwood, minutes from excellent restaurants, coffee shops, the Hammer Museum, the Geffen Theatre, and UCLA. Also, minutes away are world class Santa Monica beaches, the Reagan Medical Center, Beverly Hills Hotels & shopping, and Century City.
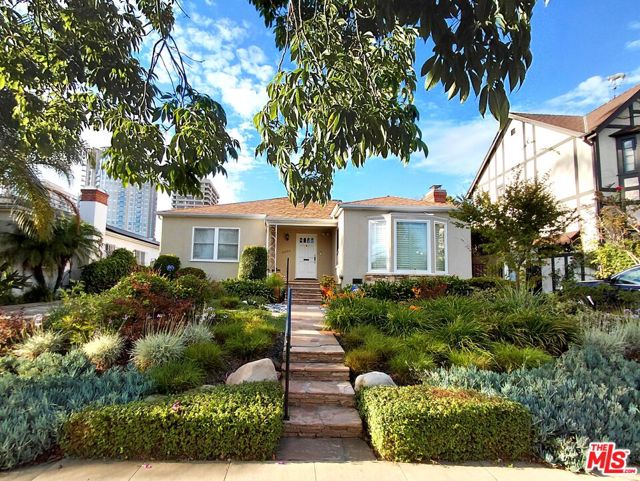
Rancho Palos Verdes, CA 90275
3890
sqft4
Beds5
Baths Welcome to this exquisite property nestled at the top of a serene cul-de-sac in the quiet neighborhood of Vista Pacifica, a meticulously maintained Planned Unit Development. Just minutes from the world-renowned 5-star Terranea Resort and golf course, residents enjoy easy access to the breathtaking Terranea Trail, a 1.9-mile path celebrated for its birdwatching, hiking, and running opportunities. This home offers the perfect blend of luxury and comfort, beginning with its double door formal entry leading into an ocean-view living room, ideal for relaxing next to your cozy fireplace or entertaining guests and the dining room space provides for either family or formal gatherings. The large cook's kitchen boasts granite countertops, a center island, and a cozy kitchen nook, while the adjacent spacious family room features a fireplace, wet bar and French doors that open to a private brick patio. With 4 ensuite bedrooms, including one on the lower level with its own separate entrance, this residence caters perfectly to guests or a home office setup. The primary bedroom is a true retreat, complete with a private fireplace, two walk-in closets, a sunken tub, and two separate vanities. Additional home features include dual A/C, dual heating, two water heaters, a 3-car garage, and an extra-large bonus storage room/area. Outside, residents can unwind at the park across the street, perfect for whale watching or simply enjoying the tranquil surroundings. The community of Vista Pacifica enhances the lifestyle with amenities such as 2 pools/spa and tennis courts, offering opportunities for recreation and relaxation right at your doorstep. This property represents the epitome of coastal living combined with the convenience of a well-appointed neighborhood and proximity to resort amenities. Discover your oasis in Vista Pacifica today!
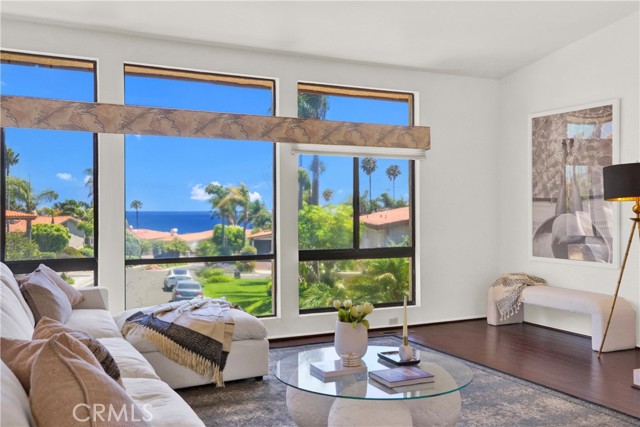
Chino Hills, CA 91709
2430
sqft3
Beds2
Baths Private Hilltop Estate | 3 Bed | 2 Bath | 3+ Acres | Zoned for 14 Horses | Amazing Views Welcome to one of Chino Hills most unique and private properties, tucked away at the very top of Hillside Drive in the exclusive Sleepy Hollow community. This hand-built 3-bedroom, 2-bath home sits on over 3 acres with no visible neighbors, offering absolute privacy, peace, and panoramic canyon views. This property is almost indescribable until you stand at the top of the hill and see it. The nature, birds, serenity, quiet, is indescribable. Designed with both luxury and lifestyle in mind, this hilltop retreat features an open-concept layout anchored by a chef’s kitchen perfect for entertaining indoors or out. Large closets and a walk in pantry. Handmade gargoyles at every beam. There are multiple outdoor gathering spaces, creating a seamless flow for hosting events, dinner parties, or quiet evenings under the stars. Fruit trees include avocado, lemon, orange and tangerine. Zoned for up to 14 horses, this is a rare opportunity to create a private equestrian estate, a weekend getaway, or a full-time sanctuary. Whether you're looking for a personal escape, a second home to impress guests, or a retreat-style setting for yoga, wellness, or events, this property delivers. There is a great space for a second home as well. Located where Orange, San Bernardino, and Los Angeles Counties meet yet worlds away from the noise—this is Southern California living at its most serene, stylish, and secluded.
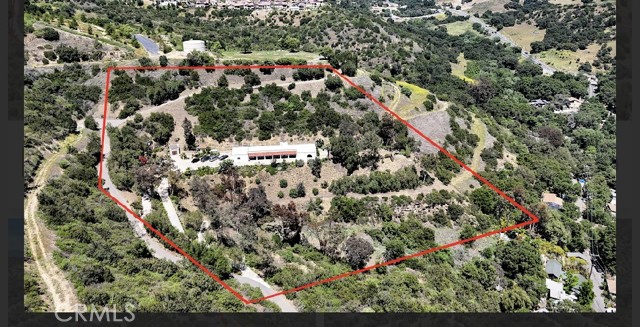
Arroyo Grande, CA 93420
3104
sqft4
Beds3
Baths Sophisticated Living on Expansive Grounds. Set on five picturesque acres in the heart of Arroyo Grande, this custom Greg Nester estate blends timeless craftsmanship with modern luxury, creating a rare sanctuary on California’s Central Coast. With approximately 3,152 square feet of thoughtfully designed living space, the residence offers four bedrooms and three baths in a private setting where horses are welcome. Inside, the home is designed for both relaxed living and sophisticated entertaining. Two expansive living areas are enhanced by built-in cabinetry, a wet bar, and a four-unit entertainment center. The gourmet island kitchen features Bosch appliances, a Jenn-Air cooktop, a walk-in pantry, and ample cabinetry, while the adjoining dining room is perfectly suited for hosting. The master suite offers a spa-inspired retreat with a walk-in shower, complemented by ceiling fans throughout the great room and bedrooms for year-round comfort. A dedicated laundry/mud room with a shower adds both convenience and versatility. Technology and efficiency are integrated, featuring owned solar, Cat 5 wiring, surround sound, a whole-house fan, an intercom, and a full suite of security features, including cameras, motion lights, and a burglar alarm system. Golden State Water Company services the home, while a private well and 5,000-gallon storage tank support the landscaped grounds, complete with sprinklers and drip irrigation. Outdoor living is equally compelling, with a vinyl-fenced perimeter, gated dog run, storage shed, and fire ring for gatherings under the stars. A 4-car garage, plus RV hookups with a dump station, ensures ample parking and storage for both daily living and recreational pursuits. A rare offering of space, privacy, and refinement, 175 Michael Lane captures the essence of Central Coast living—where lifestyle, luxury, and land come together in perfect harmony.

Laguna Niguel, CA 92677
2896
sqft4
Beds3
Baths Perched above the canyons of Laguna Niguel with sweeping mountain & sunset views, 29312 Kensington Drive is a contemporary pool home that marries modern design with the best of California living. Set on one of the largest lots in the neighborhood, a unique pathway leads to a lower retreat shaded by mature trees, offering exceptional privacy seldom found in this community. This smart home allows nearly every function to be managed from your cellphone, granting unmatched convenience. Recently updated with stylish finishes & thoughtful upgrades, this turnkey 4-bed, 3-bath residence is move-in ready. A double-door entry & soaring ceilings welcome you into spacious, open living and dining rooms where natural light abounds & a sleek fireplace creates an inviting focal point. The kitchen is a showpiece with a large quartz waterfall island, custom cabinetry, designer tile, high-end stainless steel appliances & a charming atrium window, ideal for entertaining or everyday life. The adjacent family room offers a 2nd fireplace, wet bar, & sliding glass doors that seamlessly connect to the backyard patio, blending indoor comfort with outdoor living. A main floor bedroom & full bath provides ideal accommodations for guests or multigenerational living. Upstairs, the primary suite is a private sanctuary with vaulted ceilings, dual walk-in closets, romantic private balcony & spa-quality bath featuring a soaking tub, custom-tiled shower, & double vanities. Two additional bedrooms & an updated full bath complete the upper level. The three-car garage provides ample room for vehicles and storage. Highlights include wide baseboards, designer paint, recessed lighting, newer laminate flooring, plush carpet & an upgraded main electrical panel (accommodating all appliances—including simultaneous charging for two EVs—plus all household electricity needs at a monthly discounted rate). Latest Tesla batteries & solar ensure efficient energy use. The property is surrounded by varied, mature trees, enhancing both natural beauty & privacy. The outdoor spaces are perfect for relaxation & entertaining, with a spacious deck, multiple seating areas & a sparkling pool & spa, all enjoying uninterrupted mountain & canyon vistas. Ideally located near Ridge View and Clipper Cove Parks, Aliso & Wood Canyons Wilderness Park, shopping, dining, top schools, & SoCal’s iconic beaches, this home blends expansive outdoor living, modern design, & natural beauty for an exceptional lifestyle.

Huntington Beach, CA 92649
2637
sqft4
Beds3
Baths You will be stunned when you see this special 4 bedroom, 3 bath home in the Landing community of Huntington Beach! Located just 1.5 miles from the beautiful Bolsa Chica Wetlands and 2.5 miles from Main Street Huntington Beach. This contemporary designed home has been remodeled throughout. Upon entering you’ll love the soaring ceilings with custom chandelier in the entry and iron rail staircase. The well laid out floor plan has wood floors throughout. The downstairs living space includes a living room, dining area, family room, and incredible open kitchen. The brand new custom kitchen has white oak cabinets, farm sink, quartz counters, backsplash pot filler, and Thor stainless steel appliances. The enormous island features cabinets on both sides and waterfall countertop features. There is also a downstairs bedroom/office and a bathroom with walk in shower right across the hallway. The large downstairs laundry also has exceptional storage with a row of cabinets and built in sink. Upstairs are 2 additional bedrooms, remodeled hall bathroom, and a master suite you have to see to believe. The master bedroom features 2 large closets with custom built ins and a spa like bathroom with large freestanding tub, dual sink vanity, and a very special walk in shower with dual shower heads. So many more features including all new dual pane windows throughout, two fireplaces, recessed lights, and new light fixtures. You will not be disappointed!
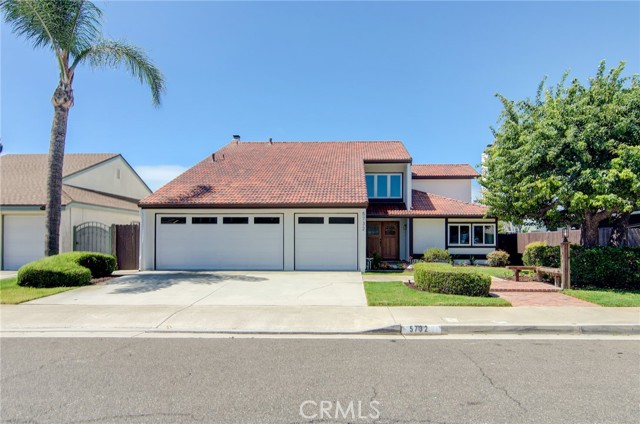
Page 0 of 0



