search properties
Form submitted successfully!
You are missing required fields.
Dynamic Error Description
There was an error processing this form.
$2,250,000
0
sqft10
Beds10
Baths ITHACA GREECE This is your opportunity to own a standout boutique hotel in one of the Ionian Islands' most desirable waterfront locations. Situated right on the bay in the charming port town of Vathi, Ithaca, this well-positioned property offers the kind of walkable lifestyle today's travelers wantsteps to local shops and tavernas in one direction, and a peaceful beach in the other.Originally built in 2001 and fully renovated in 2010, the hotel is thoughtfully laid out across two storeys, with ten sea-view suitesfive on each levelranging from 28 to 42 square meters. Every suite includes its own balcony or patio looking out over the water, giving guests the experience they come to the islands for. On the upper floor, a spacious dining area offers panoramic views of the bay, while the ground level welcomes visitors with a large, inviting reception area.The total building covers 646 square meters on a 639-square-meter plot, and here's where the real upside comes in: the property includes a valid building permit for an additional 330 square meters of development. That means you're not just buying a turnkey hotel you're investing in future potential.Access is simple and efficient. Ithaca sits beside Kefalonia, which has an international airport and a direct 20-minute ferry or sea taxi ride to Vathi. That ease of travel, paired with the authenticity and beauty of the island, makes this location a winning combination for guestsand a smart move for investors.If you're looking for a boutique hotel with both character and scalability, in a prime waterfront setting, this is it.
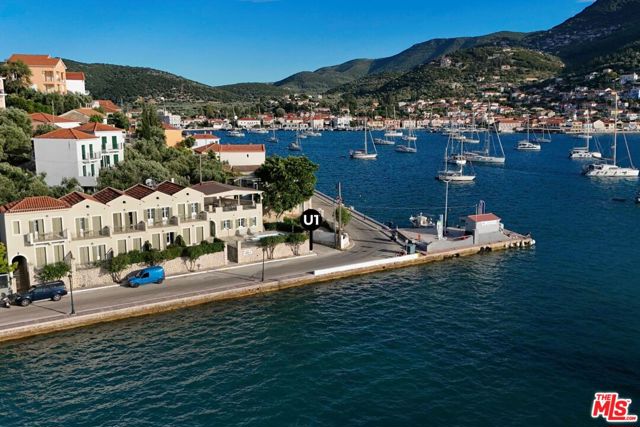
San Dimas, CA 91773
4870
sqft3
Beds3
Baths This secluded, private customized house is nestled in the rolling hills of San Dimas with half acre estate overlooking natural forest and creek. It's also very close to the Puddingstone Lake and Bonelli Park, and only take 2 minutes to drive the Lake shore. And there are many paths to hike around the area. For the house open floor, it's perfect for the entertaining with second full kitchen. The main kitchen and restrooms had been remolded with upgraded appliances. There is an office and can be convert to the 4th bedroom.
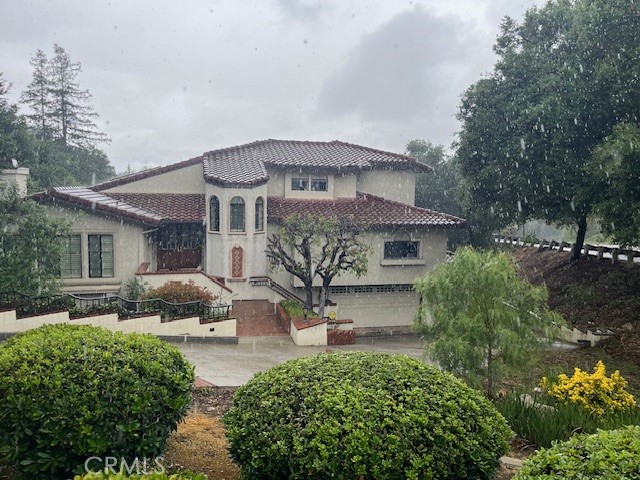
Huntington Beach, CA 92649
2057
sqft4
Beds3
Baths Location, location location! Spectacular main channel views from arguably one of the best locations in Huntington Harbour. This 4 bedroom, 3 bath home is located in Seagate, a highly sought after exclusive waterfront community with its own private Yacht Club. This is also one of the larger lots at almost 2,600sqft with a double wide private and extended boat dock (measures 44' on the longer side). The main floor has a generous sized bedroom as well as a full bathroom (large shower), with 3 more bedrooms upstairs. The primary suite has a vaulted ceiling with a private balcony and sweeping views in all directions. This resort style complex includes 2 private pools/hot tubs, tennis courts, pickleball, lush green belts, plenty of guest parking and your own private 2 car detached garage. This is a pre renovation opportunity to live in an exceptional premier location which is rare on the market, not to mention on the Christmas Parade route.
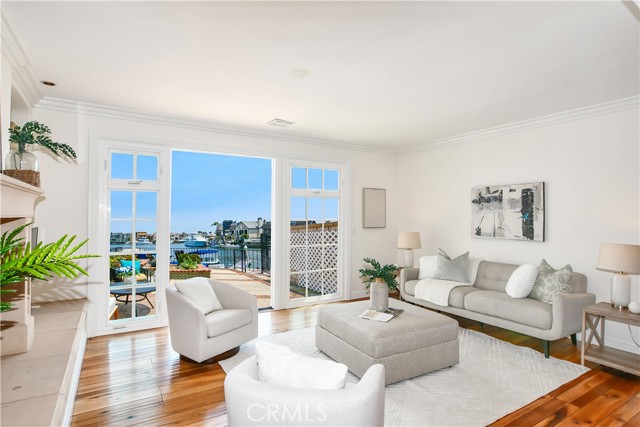
North Tustin, CA 92705
3242
sqft5
Beds4
Baths Sweeping canyon and hillside views set the tone at 9686 Ravenscroft Road in North Tustin—a beautifully upgraded 5-bedroom, 4-bathroom custom home located on a quiet cul-de-sac in the prestigious 24-hour guard-gated community of Rocking Horse Ridge. This over 3,200 sq ft residence offers a flexible layout with two bedrooms and two baths downstairs, and a luxurious upstairs retreat featuring a private balcony, generous walk-in closet, and even more panoramic views. The remodeled chef’s kitchen includes custom cabinetry, a granite island with bar seating, KitchenAid commercial appliances, dual wine coolers, and a warming drawer, flowing seamlessly into the inviting family room with a stone fireplace, leathered granite bar, and Sonos surround sound. From the main living areas, backyard, and upstairs retreat, you’ll enjoy incredible hillside scenery and natural light throughout the day. Elegant touches like cathedral ceilings, wainscoting, double barn doors, hardwood and slate flooring, and custom built-ins create a warm yet refined atmosphere. The backyard is an entertainer’s dream, complete with a covered dining patio, Twin Eagles grill, Green Egg BBQ, gas fire pit with wine barrel chairs, natural rock waterfall, outdoor Sonos sound, and soft landscape lighting. Additional upgrades include a tankless water heater, updated A/C ducting, new irrigation, custom gates, and a spacious 3-car garage with built-in storage. Enjoy access to community amenities like a pool, spa, tennis courts, sports courts, and clubhouse, along with top-rated Tustin schools and walkability to local shops, Pacific Ranch Market, and dining. This is California living at its finest—comfortable, scenic, and ready to enjoy. Welcome home!
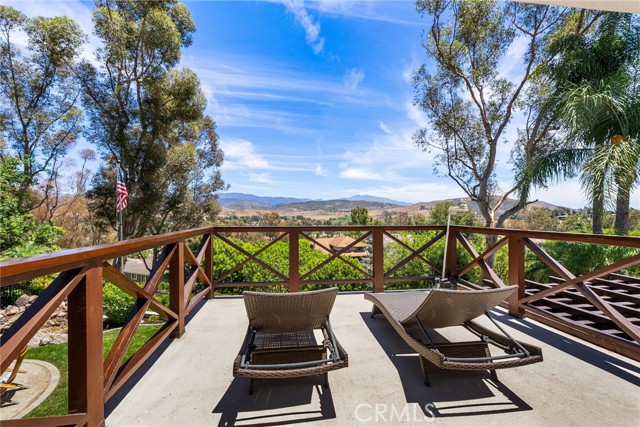
Venice, CA 90291
1993
sqft4
Beds3
Baths Step into this stunning modern Venice farmhouse, a rare gem just moments from Abbot Kinney, Lincoln Boulevard hotspots, and the beach. Gated and beautifully landscaped, the spacious front and back yards offer a private oasis perfect for kids, pets, and entertaining, complete with an amazing garden full of fruit trees and a dedicated outdoor shower for that quintessential beach lifestyle. Enjoy al fresco dining and lounging under the stylish outdoor seating area, which features pullable shades for comfort and privacy. Inside, natural light pours through dual skylights and oversized windows, highlighting the home's impeccable finishes. The open-concept chef's kitchen is a true showstopper with custom Calacatta quartz countertops, a 36" Verona range with pot filler, and a 100-plus bottle dual-zone wine cellar ideal for the discerning entertainer. Retreat to the serene primary suite featuring his and hers custom closets and a spa-like Carrara marble en suite bath. Bonus alert: the fully finished detached bonus room with vaulted ceilings and windows adds 400 square feet of versatile space. Use it as an office, gym, guest suite, or creative studio. Thoughtfully designed living space with modern upgrades, including a newer roof (2017), central heat, and AC. This one checks all the boxes with space, style, and an unbeatable Venice location.
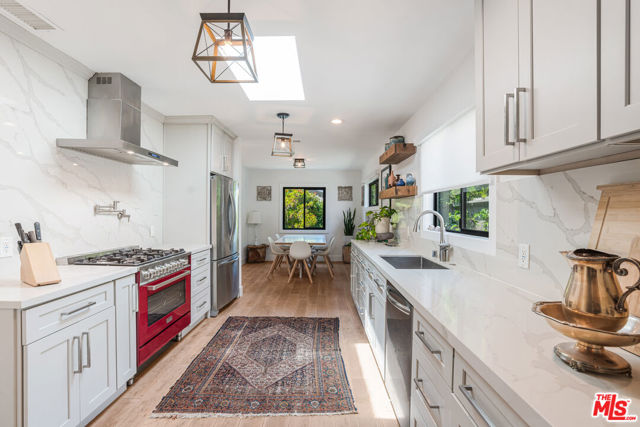
San Clemente, CA 92672
1944
sqft3
Beds3
Baths Substantially remodeled since 2020 with the creation of a legal ADU, this beachy single-level offers major flexibility with two livable structures on one generous 6,000 SF lot! Well-located further down the 100-block & a straight shot down to locals’ favorite T-Street beach, this home is elevated enough to capture ocean views from the main living space. The main house offers 2 spacious bedrooms + an office, two remodeled bathrooms (with interior laundry), & a newly-opened great room. The remodeled kitchen & living room share one large open space. Several new windows were added to create an open, airy feel with an abundance of natural light. Warmed by a gas fireplace & finished throughout with Oak wood flooring & crisp white paint, this home evokes a beachy lifestyle. Thoughtfully built-out as a legal second unit, the ADU mirrors the charm & updates of the main house. Offering a full kitchen, comfortable living area, one bedroom & bath, its own separate laundry, & mini split A/C-an awesome guest house, office, kids’ zone, or legal rental! (similar units have leased for $3,000+) Finished with shiplap detailing, vaulted rustic-beamed ceilings, stainless appliances, poured-in-place concrete bar top with garage-window that opens to its own private patio, it's dialed! Other newer improvements & values include: new roof on the main house & ADU, new water heater in ADU, newer mini split system, new hardie exterior siding (front elevation), refreshed landscaping with new irrigation, updated privacy fencing, in-ground trampoline, 250 SF +/- storage room off ADU (bikes, boards, tools, beach gear, etc.), & a large Tuff Shed (10’x12’) for additional storage. A covered side stoop with hot/cold water hook-ups adds opportunity for an outdoor shower or optionality for a potential addition. A short walk (minutes) to local’s favorite & very sandy T-Street beach at the bottom of this beautifully tree-lined street at Esplanade (historic horse path). Conveniently-located with easy walkability to nearby cafes, new restaurants (Buona Forchetta), dangerously close to popular Lucky Dog Gelato & quickly walkable to grab groceries. Play volleyball at the public beach courts nearby, take the 2.5 mile beach trail to newer restaurants, cafes, bars, San Clemente Pier & beyond. Consistent surf at T-Street or a quick & fun bike ride to world-class waves at Trestles. This is an opportunity to make locals' favorite T-Street beach your backyard at this quintessential Southwest SC beach house!
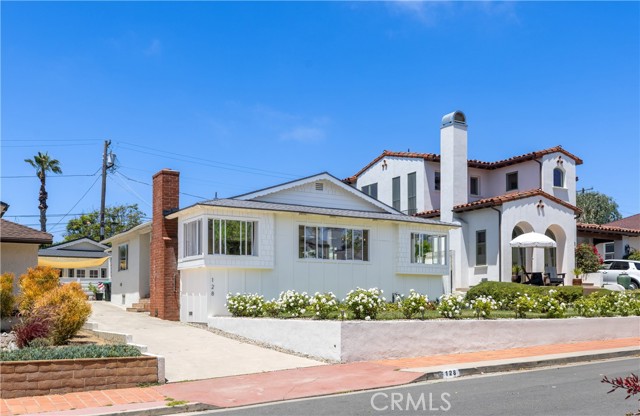
San Mateo, CA 94403
0
sqft0
Beds0
Baths Rarely Available Opportunity to Acquire 5-unit Spacious, Easy-To-Manage apartment building consisting of four 1-bed 1-bath and one 2-bed 1-bath. Conveniently-Located Asset Near Downtown San Mateo. Walk to Hillsdale Cal-Train & Franklin Templeton. Units with/ Excellent Floorplan. Dual-Pane Windows, individual Water Heaters, New Exterior Painting, Drought-Resistant Landscaping. Proven, Consistent Income-Generator, Providing Strong Cashflow with Very Low Vacancies and Turnovers.

Camarillo, CA 93010
0
sqft0
Beds0
Baths SPANISH HILLS - LAND FOR SALE - 1.03 ACRE - FLAT LOT WITH VIEWS TO THE MOUNTAINS ON THE QUIET BACKSIDE OF THE COMMUNITY. One of the last 'amazing view' lots for sale in the prestigious community of Spanish Hills on the 'serene & quiet' backside overlooking Spanish Hills World Class Championship Golf Course with 180-degree views of the mountains. This prime, central location is perfect for luxury 'get-a-way' living in Ventura County. Conveniently located in the prestigious community of Spanish Hills; Camarillo is centrally located-just a short distance from: * 4 miles from the Camarillo Airport * 50 miles from Santa Barbara Airport * 45 miles from Los Angeles * 30 miles from Malibu. Spanish Hills Luxury Estates Community is preferred by many airplane enthusiasts, hangar owners & pilots as the premiere community to build their custom 'get-a-way' estates. Spanish Hills World Class Private Country Club is located just 1 block from the premium lot, offering a lush resort-like setting, and impeccable golf course conditions. Member amenities include tennis, swimming, a workout room, fine dining & an outdoor dining balcony with an amazing sunset view. Custom 'ready-to-build', flat, usable, 1.03 Acre, 180 degrees unobstructed mountain/sunset views with the utilities at the street.

Merced, CA 95341
0
sqft0
Beds0
Baths Discover an exceptional opportunity with this expansive 9-acre parcel of land located at 71 Tyler Rd., Merced, California. Currently it has a single family inhabitable home on the property. This property is currently zoned as R-2, offering potential for residential development or investment. With the prospect of zoning changes, this land presents a versatile canvas for your vision, whether you envision single-family homes, multi-family units, or customized residential estates. Buyer to verify. Nestled in a desirable area, this property boasts picturesque views and ample space for privacy and outdoor pursuits. The location is conveniently accessible to local amenities, schools, and transportation routes, making it an ideal choice for developers or individuals seeking to create their dream home in a serene environment. Key Features: - **Size**: 9 acres - **Zoning**: R-2 with potential for changes buyer to verify - **Location**: 71 Tyler Rd., Merced, CA - **Access**: Conveniently located near amenities and major roads Don’t miss this rare chance to invest in a prime piece of land in Merced. Contact us today for more information or to schedule your showing.
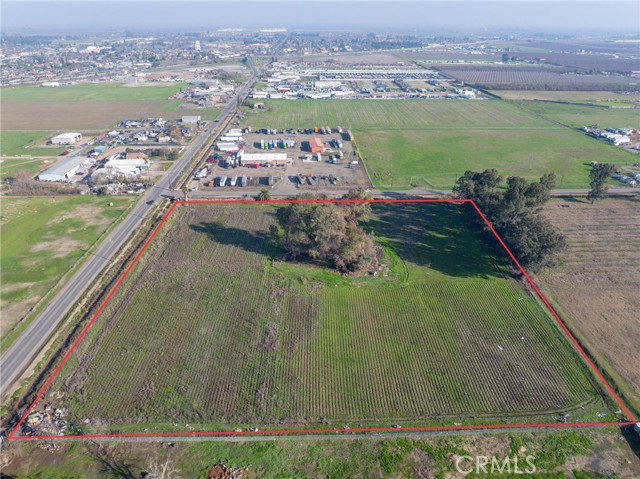
Page 0 of 0



