search properties
Form submitted successfully!
You are missing required fields.
Dynamic Error Description
There was an error processing this form.
Irvine, CA 92620
$2,250,000
3029
sqft4
Beds3
Baths Welcome to this stunning 4-bedroom, 3-bathroom home offering 3,029 sqft of spacious living on a 7,600 sqft lot in the heart of Irvine. From the moment you approach the picturesque exterior, you’re greeted by a large wooden double-door entry that opens to soaring vaulted ceilings, abundant natural light, plantation shutters, recessed lighting, elegant crown molding, and oversized baseboards. Just off the entry, you’ll find a sunken formal living room, leading up to a formal dining room—perfect for hosting guests. The expansive kitchen features granite countertops, a bay window overlooking the yard, a walk-in pantry, and ample lighting. Adjacent to the kitchen is a breakfast area that has immediate access to a covered patio. Across from the kitchen is and a cozy family room with an ornate fireplace and more backyard access. Downstairs includes a versatile office with built-in desk cabinetry, chair rail, and a ceiling fan—easily convertible into a fifth bedroom. Upstairs you’ll find all four spacious bedrooms and a large bonus room with vaulted ceilings. The luxurious master suite boasts cathedral ceilings, a ceiling fan, built-in bookshelves, a private sitting area with a cozy fireplace, and an ensuite bath featuring dual sinks, a separate soaking tub, shower, and ceiling fan. Step outside to a backyard built for entertaining and relaxation. Enjoy a covered patio, a built-in barbecue, and a massive side yard featuring a sparkling pool and spa. This home blends elegant design with functional living, all in a highly desirable Irvine location.
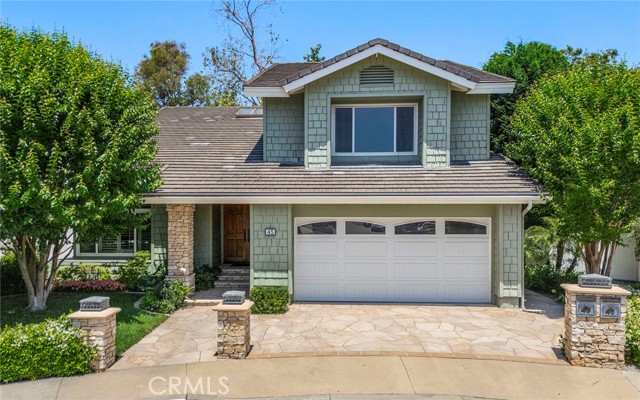
West Hollywood, CA 90069
2475
sqft4
Beds5
Baths This expansive and luxurious 4 bedroom, 5 bath, 2,475 sq. ft. PENTHOUSE unit with 1,310 sq ft PRIVATE ROOFTOP DECK has been meticulously remodeled with the highest quality finishes. Located in prime, central West Hollywood, close to Melrose Place and numerous high end restaurants and boutique shopping. This unit is the largest floor plan in the building and the private rooftop lounge enjoys sweeping, unobstructed views of the Hollywood Hills and includes a sunken fire pit with abundant seating, outdoor kitchen with barbecue and bar seating, wine fridge, pet area with turf, space for a dining table, built-in planters with drought tolerant plants, uplighting and a drip line. The interior space features Fleetwood double-paned windows and sliding doors plus a vaulted ceiling with large skylight which fills the unit with light throughout the day. High-end Chef's kitchen with eat-in bar, Bosch and Thermador appliances, Heath Ceramics backsplash, Caesarstone countertops and ergonomic cork flooring. The primary bedroom suite has custom walnut closet with concealed laundry leading to gorgeously tiled primary bath featuring Ann Sacks tilework, soaking tub, shower and dual vanity. Additional fixtures include Grohe faucets, George Nelson lighting, 50+ dimmable recessed lighting. Upper bedroom loft features spectacular Hollywood Hills views. The building has wide and updated air conditioned hallways, large hot tub, gym, and 2 side-by-side parking spaces for this unit plus guest parking.

Arcadia, CA 91007
3056
sqft5
Beds3
Baths Built in 2015, this beautifully designed single-level home offers the perfect blend of contemporary style and functional comfort. With 5 spacious bedrooms and 3 full bathrooms, this residence provides ample space for large families, multigenerational living, or entertaining guests. Step inside to an open-concept living, dining, and kitchen area that flows seamlessly together—ideal for gatherings or everyday living. The thoughtfully laid-out floor plan creates a sense of connection while also providing private retreats for relaxation. A large primary suite is privately located on its own side of the home and has plenty of closet space and a beautiful en-suite bathroom. The other bedrooms are paired with own shared hallways and bathrooms. Enjoy your own private oasis with mature hedging in both the front and back yards, offering privacy and natural shade. The roll-up patio doors invite the outdoors in, extending your living space into a serene backyard filled with lush fruit trees - including lemon, guava and persimmon —perfect for indoor-outdoor entertaining or peaceful morning coffee. Located in a desirable Arcadia neighborhood known for its excellent schools and community charm, 136 Sandra Ave is a rare opportunity to own a modern home with timeless appeal. Don’t miss this turnkey gem—schedule your private showing today!
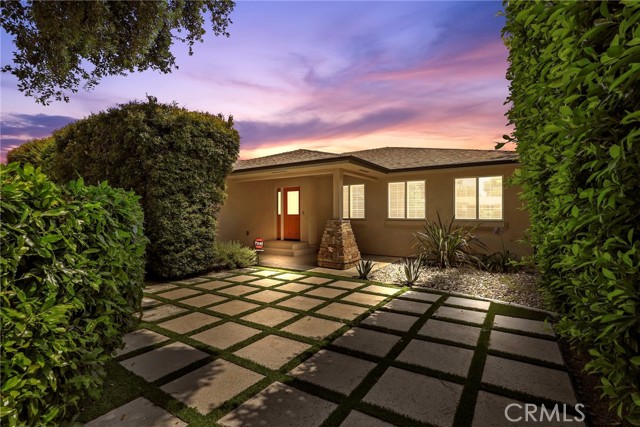
Bonsall, CA 92003
4053
sqft3
Beds5
Baths Welcome to Sol Toscano, “Tuscan Sun”—a radiant Mediterranean-inspired retreat gracefully perched atop the rolling hills of Hialeah Rancho Estates. This single-level estate blends timeless elegance with serene seclusion, offering over 4,000 square feet of refined living space on 4.4 acres of exquisitely landscaped grounds. With panoramic vistas of Moody Creek Vineyards and the tranquil valley below, every sunrise and sunset becomes a private work of art. A custom automatic gate, installed in 2023, introduces the property, unfolding into a landscape reimagined by Tomas Ramirez. Over 400 flourishing dragon fruit trees surround the infinity edge pool. Incredible stone paths, secluded seating areas, and a sculptural Stonehenge garden—all softly illuminated by new outdoor sconces that create an enchanting ambiance after dusk. Inside, Sol Toscano is a masterclass in elevated comfort and craftsmanship. The home was fully repainted in 2023, creating a clean and refined backdrop for warm finishes, custom millwork, and designer lighting. Expansive Fleetwood doors and windows frame sweeping views and effortlessly blend the interior with the outdoors—featured in the living room, front entry, and the primary suite’s trifold door. At the heart of the home, the chef’s kitchen was completely remodeled in 2025. It features bold black velvet granite countertops, a central island for gathering, and an all-new suite of high-end Café appliances, offering both performance and sophistication. The private east wing hosts a tranquil primary suite, featuring a spa-style bathroom fully renovated in 2023. Dual rain showers, a deep soaking tub, and a stunning Starlix glass enclosure evoke a luxurious, spa-like experience at home. A custom walk-in closet adds both practicality and elegance. The west wing offers two beautifully remodeled guest en-suites, one of which includes a new pedestal sink. This wing also features a bonus room, a laundry area, and a custom home office with built-in cabinetry and its own secret garden nook—ideal for quiet work or creative retreat. The true centerpiece of Sol Toscano is its resort-style outdoor haven: a 40-foot saltwater infinity pool and spa that flow effortlessly into the valley below. With a modern self-regulating system, upgraded heating, and a Pebble Sheen surface, this poolside escape is both low-maintenance and indulgent. Additional features include a new dual-zone HVAC system, whole-house generator, upgraded water heater, restored fireplaces, a three-car garage with newly finished epoxy flooring, EV charging capability, integrated indoor and outdoor sound systems, and statement lighting throughout. Sol Toscano is more than a home—it is a curated lifestyle of grace, serenity, and refined living in one of Bonsall’s most breathtaking settings.
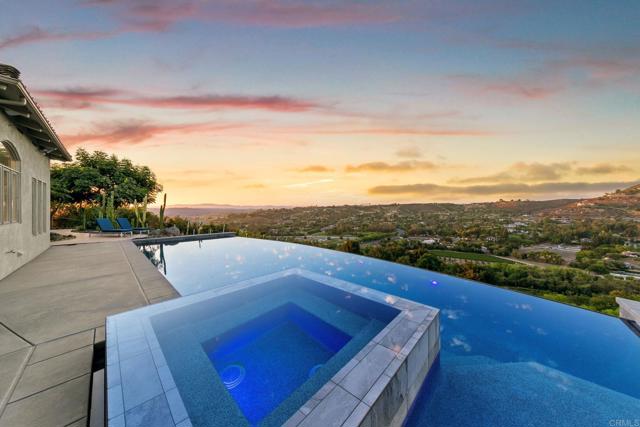
Los Angeles, CA 90039
2372
sqft4
Beds3
Baths This stunning Spanish home located in Silver Lake's highly coveted Moreno Highlands. A welcoming arched front gate, a beautiful arched front door framed by tiered stucco detailing, and a front courtyard accented with colorful tile. Inside, the home features timeless character, with a foyer highlighted by elegant leaded glass windows and a formal living room that offers wood beamed ceilings, a fireplace, and oversized windows with lush treetop and hillside views. A formal dining room with arched doorways adds charm, while the family room with wood beamed ceilings captures serene treetop and Silver Lake Reservoir views. The kitchen provides abundant cabinetry and generous counterspace, making it ideal for cooking. The first floor also includes a versatile office or bedroom with a guest bathroom. Downstairs are three bedrooms and two bathrooms. The primary bedroom with an arched window includes an ensuite bathroom and a walk-in closet for comfort and privacy. An additional oversized bedroom features a fireplace and its own walk-in closet, with both rooms offering direct access to the backyard. The expansive backyard provides plenty of space to relax, entertain, and enjoy the outdoors. Ideally located in the highly desirable district for Ivanhoe Elementary School, near the Silver Lake Reservoir, LaMill Coffee, L&E Oyster Bar, Bar Siesta, Trader Joe's, and Gelson's. Don't miss this incredible opportunity to own a beautiful home!
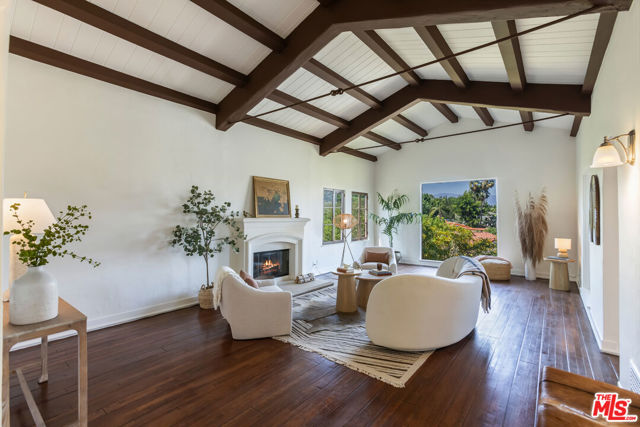
Fountain Valley, CA 92708
3234
sqft6
Beds6
Baths Stunning, remodeled cul-de-sac home with separate ADU in a prestigious Fountain Valley neighborhood! This exceptional property offers not one, but two remarkable homes on a single lot, boasting a total of 6 bedrooms and 5.5 baths in a spacious 7,342 sqft lot. Step inside the main home to discover an entertainer’s dream floor plan with a seamless flow between the living, dining, and kitchen areas. The spacious layout includes 4 bedrooms, 3.5 bathrooms. The large primary suite is conveniently located downstairs. There are beautiful new luxury vinyl floors, a brand new modern kitchen with 36" stove, a large island with seating and wine/beverage cooler. All bathrooms are remodeled with high-end finishes and hardware. Other notable features include new AC, newer windows, new interior and exterior paint, new interior doors, and new designer light fixtures. The over-sized backyard provide endless possibilities for entertaining, relaxation or play. There is a 3 car garage providing ample parking and storage. The recently constructed 900 sqft ADU offers 2 bedrooms and 2 bathrooms with its own address, electricity and water meters, perfect for extended family, rental income, or guest accommodations. Ideally situated near excellent schools, the beach, restaurants, shopping and freeway access, this home seamlessly blends luxury, style and convenience in one of Fountain Valley's most desirable neighborhoods. This rare find is a must see!
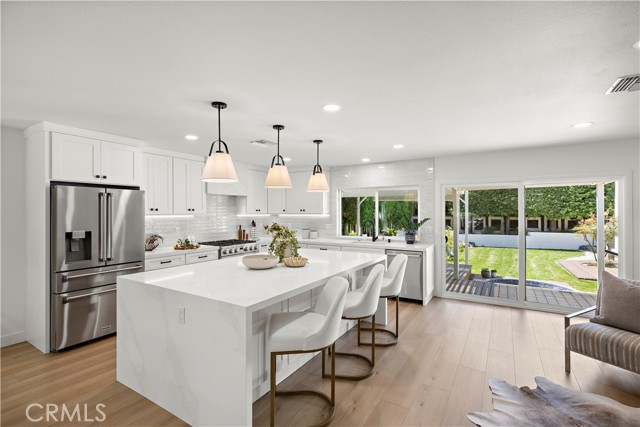
Santa Cruz, CA 95060
4000
sqft4
Beds4
Baths Ocean and forest views from this elegant mediterranean home. This estate blends charm and timeless design in this expansive 4-bedroom, 4-bathroom home located in the desirable Carbonera Estates neighborhood of Santa Cruz. Set on a generous 9,975 sq ft lot, this custom-built property offers approx. 4,000 sq ft of well-planned living space with flexible potential for multi-generational living, remote work, or guest accommodations. Step into a grand foyer with soaring ceilings and natural light, opening to a formal living room. The spacious kitchen is equipped with custom cabinetry, Corian countertops, a center island, built-in appliances, and a cozy breakfast nook that opens to an outdoor deck; perfect for indoor/outdoor entertaining. A formal dining room under skylights and a separate family room with fireplace add warmth and function. The primary suite features a private balcony, walk-in closet, and a spa-inspired bath with jetted tub and dual vanities. Downstairs includes an additional bedroom, full bath, and bonus living area. Enjoy multiple outdoor zones for dining and relaxation, a landscaped yard, and attached 2-car garage. All just minutes from downtown Santa Cruz, beaches, golf, and Hwy 17 access; in a suburban pocket known for privacy and prestige.
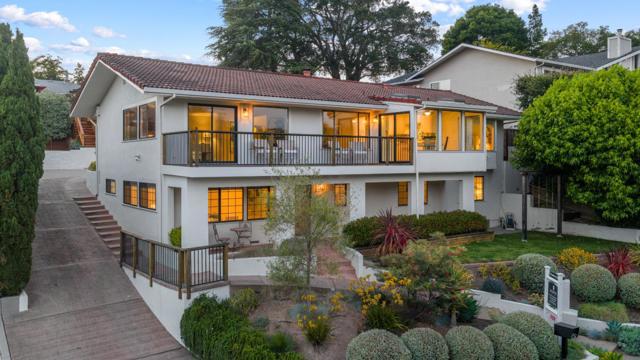
Culver City, CA 90230
2542
sqft3
Beds3
Baths "Best Hide & Seek House EVER!" Welcome to this peaceful retreat in the desirable Culver Crest neighborhood, where the quiet charm of hillside living meets walkable access to coffee shops, restaurants, boutiques, parks, and top-rated Culver City schools. This spacious home is your canvas to create the next chapter of your life. Designed for comfort, entertaining, and connection to nature, it blends classic California living with timeless charm.Inside, you'll find a seamless open floor plan: the inviting front living room flows effortlessly into a generous chef's kitchen and adjoining dining area complete with ample wood cabinetry and expansive counters, perfect for cooking and hosting.Step outside through two sets of double glass doors onto a large patio with a tranquil water feature, all framed by a beautifully landscaped backyard with no rear neighbors just peaceful views of a natural hillside where birds soar and ocean breezes drift through.Downstairs features two well-sized bedrooms, a full hall bath, and a large laundry/utility room with abundant storage and workspace.Upstairs, the enormous Great Room steals the show with vaulted, beamed ceilings, a swanky decorative fireplace, built-in wet bar, and panoramic views of the city, ocean, and Santa Monica Mountains. A private balcony off the Great Room offers a spiral staircase down to the yard ideal for entertaining or quiet reflection. A powder room adds convenience on this level.The private primary suite feels like a retreat, featuring a walk-in closet and spa-style ensuite bath with dual sinks, glass walk-in shower, and a relaxing soaking tub.All of this in the heart of Culver City, with access to award-winning schools and top-tier services, and just minutes from the best of the Westside. (These photos utilize digital staging)
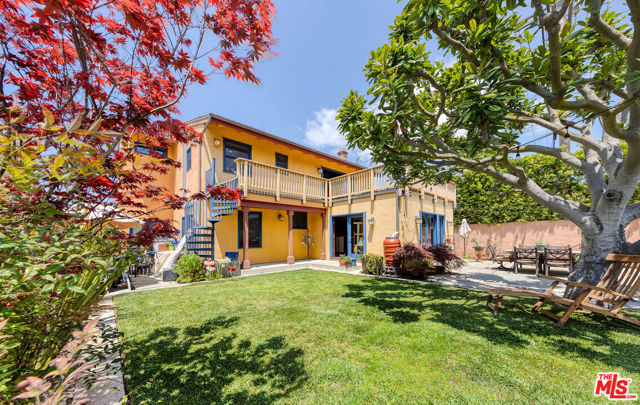
Rancho Palos Verdes, CA 90275
2881
sqft4
Beds3
Baths Welcome to 30243 Avenida Selecta in Rancho Palos Verdes. Located on a cul-de-sac, this spacious single-level home offers vaulted ceilings, abundant natural light, and two fireplaces that enhance the inviting interior. The layout includes multiple living and dining areas, perfect for everyday living and entertaining. Step outside to a private backyard featuring a sparkling pool and spa, surrounded by mature landscaping, ideal for outdoor enjoyment. The expansive driveway and attached three-car garage provide ample parking and storage. Situated near award-winning Palos Verdes schools, scenic coastal trails, golf courses, and shopping, this home offers the best of comfort, location, and lifestyle.
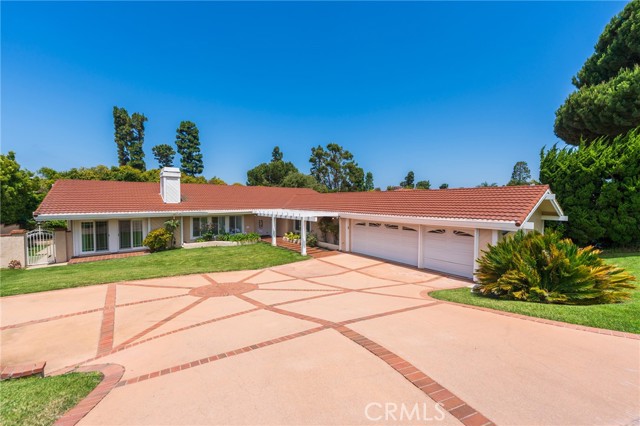
Page 0 of 0



