search properties
Form submitted successfully!
You are missing required fields.
Dynamic Error Description
There was an error processing this form.
Big Bear Lake, CA 92315
$2,250,000
4176
sqft5
Beds6
Baths DISCOVER THE ULTIMATE RETREAT IN THIS BRAND NEW RUSTIC CONTEMPORARY HOME, COMPLETE WITH MODERN AMENITIES, SITUATED IN THE EXCLUSIVE GATED COMMUNITY OF EAGLES KNOLL ~ Conveniently located to all that Big Bear has to offer, this home is across the street from the lake and the community offers a private marina, common tennis court, and community park ~ Quality construction and well-designed open floor plan w/ loads of upgrades including air conditioning & smart home controls ~ The upscale kitchen is a chef's delight, equipped w/ high end Decor appliances (fridge, stove, dishwasher, range, microwave & wine dispenser) & a spacious center island for entertaining ~ The adjacent dining area creates a perfect setting for intimate meals ~ Step outside through the large folding doors, allowing the crisp mountain air to flow throughout the home, bringing the outdoors in, hosting gatherings, & enjoying the built-in bbq w/ friends & family ~ The expansive living room features tall ceilings & a gas fireplace, creating a cozy yet spacious ambiance ~ The large game room upstairs, complete w/ a bar & massive sliding glass door, provides an additional space for entertainment & relaxation ~ Fire sprinklers included for added safety & energy-saving solar panels (leased) ~ Level entry oversized 2-car garage, featuring electrical wiring for EV charging, tall ceilings, & a garage door suitable for boat storage ~ Come view this beautiful home!
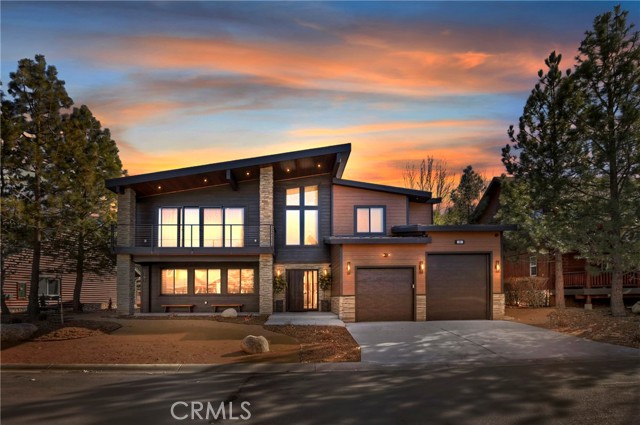
Mariposa, CA 95338
1468
sqft2
Beds2
Baths There's nothing like this on the market - sprawling 810 acre mountain property with a MASSIVE PRIVATE LAKE, expansive lakefront building pad ready for your dream lake house, gorgeous creek flowing the entire length of the property, year round pond, and complete and utter seclusion only 20 minutes from the town of Mariposa, 30 minutes from Oakhurst, and an hour from Yosemite National Park! This property will speak to someone looking for room to stretch and breathe, as it is ideal for hunting, horse riding, raising livestock, fishing (yes, there are fish in the lake!) ATV riding, the list of possibilities is truly endless for what your visions may bring to this mountain retreat. There is a home in need of TLC on the property, featuring 1468 of living space with 2 sizable bedrooms, 1 full bathroom, and a large kitchen area. In addition to the home, there is a detached garage with covered carport, and a barn on site. Words simply cannot describe the beauty and sheer size of the lake on the property - this is the water feature you have been looking for, with extreme privacy and far separation from the already established home and outbuildings. The building pad sits above the lake and overlooks the lake and the incredible mountain views that surround this unique feature. There is more than enough space to build the ideal lakefront getaway on this pad, with space to boot for extra outbuildings, yard and patio space, and overall recreational space. This property is zoned 40 acre minimum, so if you are looking for potential subdivision opportunity, this property may be the one. You will be hard pressed to find any property for sale like this one within such proximity to amenities while also feeling completely removed from everything altogether. If you have been looking to build a home on your own lake with tons of space to boot, this is it.
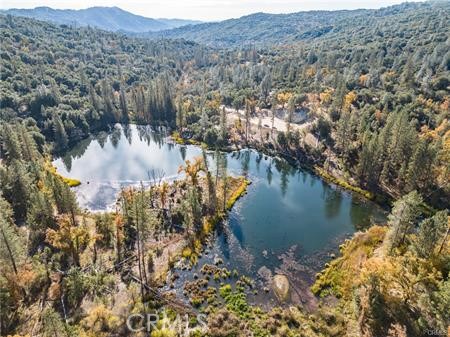
San Diego, CA 92101
2880
sqft2
Beds3
Baths This exceptionally distinctive townhome-style unit, situated at the southwest corner of the 4th and 5th floors, offers expansive interior spaces that create a living experience akin to that of a traditional home. The four generous outdoor patios provide a tranquil retreat. Featuring a striking color palette, this residence showcases sleek contemporary decor while residing in a building that exemplifies five-star service and unparalleled distinction, a rarity in today's market. Enhanced with refinished hardwood flooring, brand new California closet systems, premium motorized window treatments, high-end appliances, recessed lighting, in-unit laundry, an electric fireplace, and numerous additional features, this home is truly remarkable. The building boasts a full array of amenities, including valet parking, security concierge, and an impressive outdoor plaza level complete with a pool, spa, firepit, health club, barbecue area, and a park-like environment that softens the surrounding urban landscape. Meeting rooms, lounges, and Guest suites are available for visitors and are managed by the building staff. The Meridian stands as San Diego's sole building that genuinely embodies 5-star luxury. Once experienced, the distinction is unmistakable.
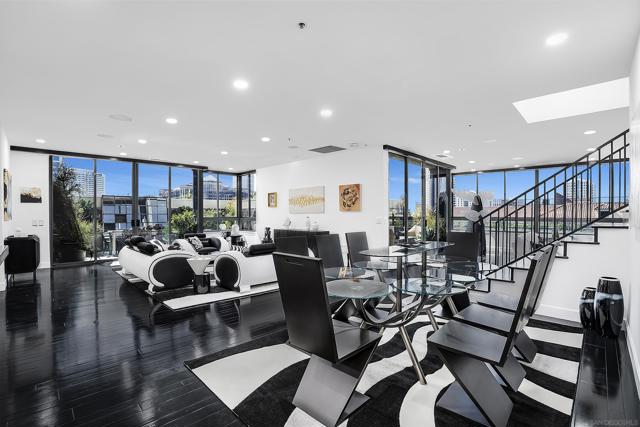
San Diego, CA 92101
1584
sqft2
Beds3
Baths Fun, Luxury, want to feel V.I.P. always? Unique to San Diego - stunning unit with hotel service and use of hotel amenities. Live atop the Omni Hotel on the 25th floor, The Metropolitan Condos. Access all the amenities of the Omni Hotel including the gym, discounts to for hotel stays at Omni Hotel, Tiki Social on the 6th floor hotel pool deck, Fresco for amazing breakfast when you don't feel like cooking, or take the private entrance to the hotel bar for dinner and drinks. Also, being an owner at The Metropolitan gives you season-long access to the private access bridge connected to Petco Park - skip the lines to the Padres baseball games. Although you have access to the all the amenities of the Omni Hotel including maid service if you need it, your unit is private and serene with beautiful views. The Metropolitan is exclusive in that there are only nine floors (22-30). Floor 1-21 is the Omni Hotel. The Metropolitan condos has its own heated pool, jacuzzi, BBQ area and Club22 clubhouse just for residents. Hang out with your family and friends or entertain business/pleasure. The Metropolitan Condos has its own private front doors with concierge service 7 days a week. You can also access your unit through the Omni Hotel with your private access fob and entrance. This unit are original owners. Amazing views from all rooms. Kitchen was recently remodeled. Features Fisher and Paykel appliances, thin brick walls throughout, original hardwood floors. All hotel services such as maid or event planning are subject to hotel fees.
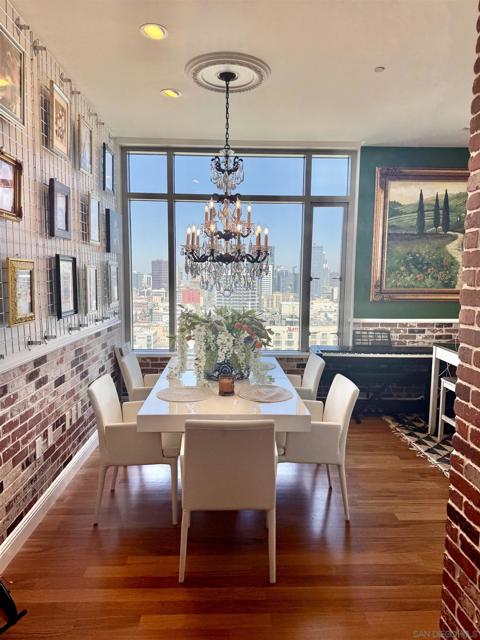
Escondido, CA 92029
3020
sqft3
Beds3
Baths Welcome to this serene and private home offering panoramic views. The home and it's location provide rural peacefulness with urban convenience. Take advantage of the nearly 3.3 acres of land which offers plenty of opportnity to create your dream property.
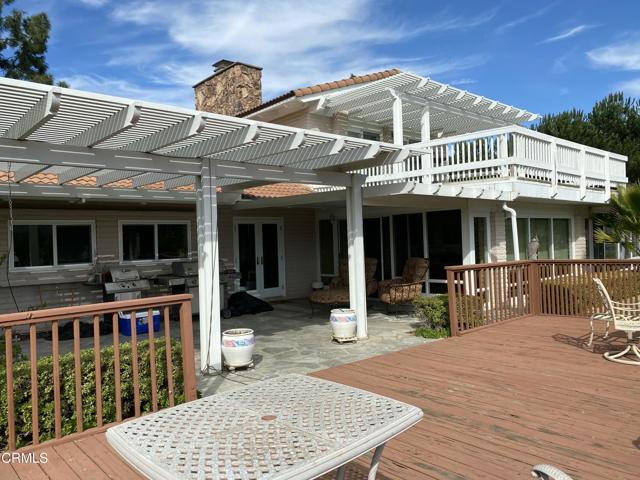
La Quinta, CA 92253
3465
sqft4
Beds5
Baths Welcome to the Prestigious Rancho La Quinta Country Club! This highly desirable, fully furnished & remodeled Palacio 1 plan is perfectly positioned on the 9th fairway of the Robert Trent Jones Jr. golf course, offering breathtaking views of the fairway & surrounding mountains. Designed with timeless Spanish elegance, this spacious 4-bedroom, 4.5-bathroom home includes a charming detached 1-bedroom, 1-bath casita with a kitchenette ideal for guests, in-laws, or private office space, all centered around a tranquil courtyard with fountains. Inside, soaring ceilings and a flowing open-concept layout create a warm yet grand feel. The light-filled family room and kitchen opens to the backyard oasis, where you'll find an entertainer's dream: a built-in BBQ, expansive patio, and a remodeled sparkling pool and spa - all with panoramic golf course and mountain views. A generous sunny side yard offers room for a bocce court, putting green, or garden. The luxurious primary suite provides direct access to the pool and backyard and boasts a charming fireplace, dual walk-in closets, plus a spa-inspired bath. Each guest bedroom includes its own ensuite bath for ultimate comfort and privacy.Just minutes from shops, fine dining, and the charm of Old Town La Quinta, this home offers the perfect blend of desert retreat and full-time residence. Rancho LQ amenities include use of the clubhouse, fitness center, tennis court, pickleball, bocce, main pool and 8 satellite pools, dog park and planned activities. HOA fees includes upgraded streaming TV service, internet, and trash pickup, frontyard maintenance, and 24-hour guard gate security.With proven seasonal rental history and priced to sell, it's a rare opportunity to own in one of La Quinta's most sought-after communities. This is resort living at its finest.
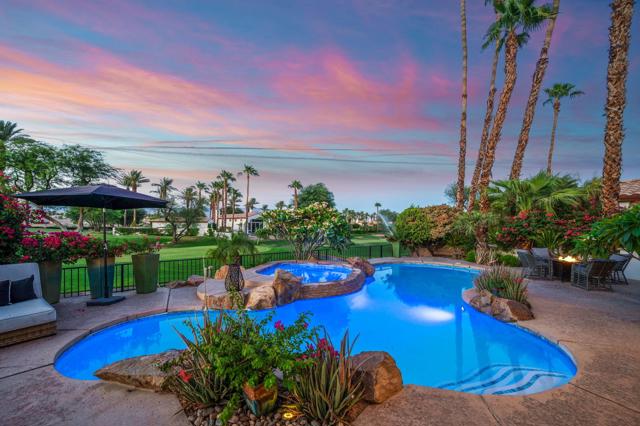
Del Mar, CA 92014
1668
sqft2
Beds3
Baths Coastal living at its finest! Enjoy exceptional views of the Pacific ocean and the Torrey Pines Reserve from this southwest facing townhouse. Located just minutes from Torrey Pines State Beach and the charming town of Del Mar, with world class restaurants, shopping and the Del Mar Racetrack. This sought after community of Sea Village features pools, spas, tennis/pickle ball courts, a clubhouse, a children’s play area, putting green and picturesque walking trails. Beautifully updated, turn-key split level townhouse located on a quiet cul-de-sac street in the community. The versatile floor plan features two bedrooms, plus a large loft which makes a great office/playroom/flex room. Open floorpan with sit-down ocean views, high ceilings and lots of natural light. Indoor/outdoor living with Fleetwood sliders that open to a spacious ocean view deck, which is great for entertaining or just soaking up the beautiful views and magnificent sunsets. Great room floor plan with vaulted ceilings, three openable skylights, a cozy fireplace and dining area. Functional kitchen with granite counters, Euro-style cabinetry, updated appliances & lighting. The open loft is on the upper level with a half bath. On the lower floor, sliding glass doors provide views and access to the private patio from both the primary and guest bedrooms. The primary bedroom has a cozy reading or studying nook, overhead lighting, custom closets and a beautiful updated bath. Attached two car garage with access to the home. Recent upgrades include: new heater & updated thermostat, new electrical panel, EV charger, new lighting & skylights, interior paint, carpet, motorized window treatments, updates to all 3 baths, epoxy floor in garage, new dryer and more.
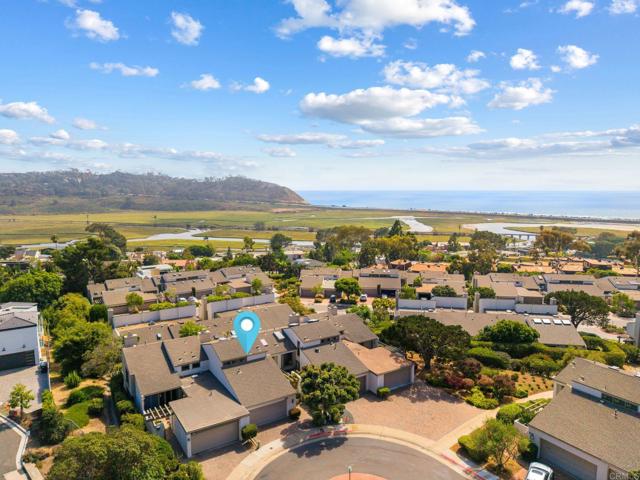
Los Angeles, CA 90049
2944
sqft5
Beds4
Baths Welcome to 11820 Bel Terrace, Los Angeles, CA 90049—a spacious 5-bedroom, 4-bathroom home in the highly desirable Bel Air hills! Freshly painted inside and out, this residence features spacious living areas and a classic layout, making it perfect for comfortable family living. Step outside to enjoy your private swimming pool, ideal for relaxing or entertaining guests in the sunny Southern California weather. This property is just minutes from the iconic Getty Center, where you can explore world-class art, architecture, and gardens. You’ll also be close to popular spots like The Bel-Air Hotel, the upscale shops and restaurants of Westwood Village, and the scenic trails of the Santa Monica Mountains. Conveniences are nearby every day, including Whole Foods Market, Starbucks, and top-rated schools. Discover the perfect blend of tranquility and accessibility in this classic Bel Air home, surrounded by some of Los Angeles’ best attractions and amenities!
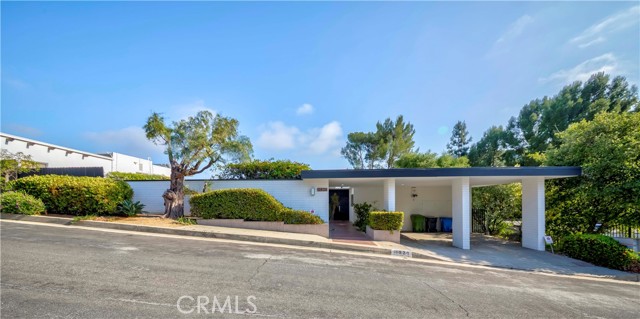
Los Angeles, CA 90068
2515
sqft3
Beds4
Baths The Hollywood Sign Chalet -- A Living Sculpture Beneath the Icon. Perched just beneath the towering letters of the Hollywood Sign, 6105 Mulholland Hwy is not simply a home it's a living, breathing work of art. Built in 1963 and anchored at the end of a private road, this rare A-frame chalet offers one of the most iconic vantage points in Los Angeles. It is the closest residence to the Hollywood Sign, a location steeped in history, myth, and creative energy. The structure itself feels like a sculpture, an angular wood-framed ode to mid-century modernism, softened by time and surrounded by raw California wilderness. Inside, soaring vaulted ceilings and glass walls welcome shifting light throughout the day, playing across warm wooden textures and inviting spaces. Every element of this home has a tactile, storied quality; it's a place where silence holds meaning, and architecture elevates experience. Once home to members of the legendary 1960's band The Association known for timeless hits like "Cherish," "Windy," and "Never My Love" this property has a rare musical provenance. It has been immortalized in Linda McCartney's celebrated photography book The Sixties, is the birthplace of the first computer-generated people, and has welcomed countless artists, dreamers, and travelers over the years. Outside, expansive decks overlook a panorama that is almost surreal, Griffith Park sprawls directly to the east, the skyline of Los Angeles stretches to the horizon, and the Hollywood Sign looms just overhead, seemingly close enough to touch. A jacuzzi spa nestles into the hillside, offering a private retreat after sunset hikes or quiet mornings among the trees. Despite its deep sense of solitude, the property is mere minutes from Hollywood, the Bowl, studios, nightlife and has its own fully built out recording studio. It has also proven to be an exceptional investment, consistently performing as a top-tier vacation rental featured in Travel + Leisure as one of California's best Airbnbs, and showcased on the Emmy Award-winning show STAYCATION. This is a rare offering: a home where architecture, history, and artistry converge. A space that inspires. A story waiting to be continued. This is not just a place to live it's a place to create, to retreat, and to belong to something iconic.
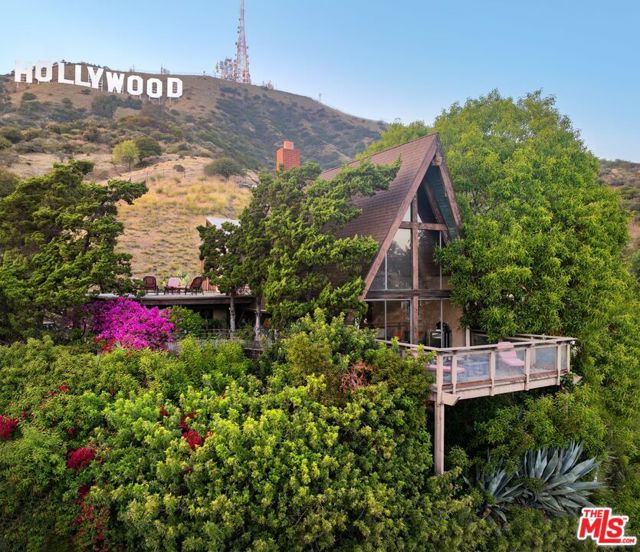
Page 0 of 0



