search properties
Form submitted successfully!
You are missing required fields.
Dynamic Error Description
There was an error processing this form.
Templeton, CA 93465
$2,250,000
4023
sqft4
Beds4
Baths Welcome to your private retreat in the prestigious, guard-gated community of Santa Ysabel Ranch in Templeton, California. This stunning, spacious 4-bedroom, 3.5-bathroom estate sits on 1.35 beautifully landscaped acres, offering the perfect blend of luxury, comfort, and tranquility. Step into the inviting and open first-floor layout designed for seamless entertaining or relaxed family living. High ceilings and expansive windows bathe the home in natural light, creating a warm and welcoming atmosphere throughout. The gourmet kitchen is a culinary dream—equipped with GE Monogram appliances, including a built-in refrigerator/freezer and double ovens and compactor—perfect for everything from preparing elaborate meals or creating a yummy charcuterie tray and pairing it with a wonderful wine! The backyard is a true sanctuary, featuring a large, sparkling pool ideal for floating under the sun or swimming laps for exercise. The cascading waterfalls and fountains are truly mesmerizing! Whether you're hosting guests or enjoying a peaceful moment alone, this outdoor space is a showstopper. There is a small panel of solar for pool heating as well as a gas pool heater for the warm water lovers! Meander down the walkways to capture the true beauty of the property. The views from the backyard are breathtaking as you can see for miles! A flex room on the first level offers endless possibilities—use it as a home office, gym, or expand it into a main-level primary suite. Upstairs, the primary suite is your personal haven. Spacious and serene, it includes a cozy sitting area, his-and-her closets, and a spa-inspired bathroom with a soaking tub, walk-in shower, and dual vanities. The second floor also features an ensuite bedroom, and two additional bedrooms sharing a Jack-and-Jill bathroom—ideal for families or guests. Santa Ysabel Ranch offers unmatched amenities including 24-hour guard-gated security, lighted tennis and pickleball courts, a scenic lake, and miles of walking and hiking trails. All this, just minutes from downtown Templeton and Paso Robles, home to world-renowned wineries and acclaimed restaurants, and only 30 minutes to the breathtaking Central Coast beaches. This is more than a home—it's a lifestyle. Don’t miss your chance to own this slice of California paradise. Schedule your private tour today!
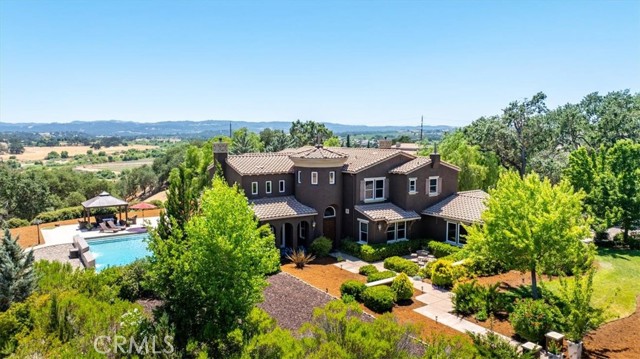
Altadena, CA 91001
4710
sqft4
Beds4
Baths Set against the foothills of Altadena, this Tuscan inspired home has it all! Located in the gated community of La Vina, this property exudes old world charm starting at the front courtyard with its pebbled mosaic design and flows into the formal entry hall. The formal living room is anchored by a fireplace, has soaring ceilings, large windows and french doors that open to the courtyard. The spacious formal dining room is nearby and offers views overlooking the backyard. An open concept kitchen with a large island, walk-in pantry and breakfast area is adjacent to the family room. The family room shares a pass through fireplace with the breakfast area and opens up the backyard, ideal for entertaining. A flex room downstairs makes for an ideal office or library. The 4th bedroom is downstairs as well, with an ensuite bathroom. Completing the main floor is a powder room, laundry room and direct access from the garage into the house. Upstairs is a loft area that makes for a great den or playroom and has a built-in desk. Two bedrooms are attached to the loft area and share a Jack and Jill bathroom. The primary bedroom suite is the jewel upstairs featuring a generous bedroom, built-in dresser, screened patio, and views overlooking the backyard and beyond. The primary ensuite bathroom has two sinks, separate shower and tub, sitting room and oversized walk-in closet. Keeping with the Tuscan style, carved wooden doors, accent lighting and grapevines growing over the patio add a special touch. The backyard hosts two patio areas, one covered patio off the family room and an additional patio with outdoor fireplace, the perfect place to enjoy your morning coffee. A beautiful water fountain adds to the backyards ambiance and the views to Catalina on a clear day. The home has 28 solar panels that are owned and paid off and a water purification system, which includes a softener plus a reverse osmosis system for pure water in the kitchen. La Vina has a community pool and children' s park. Nearby are hiking trails and Loma Alta Park, with tennis courts, picnic areas and recently refurbished playgrounds.
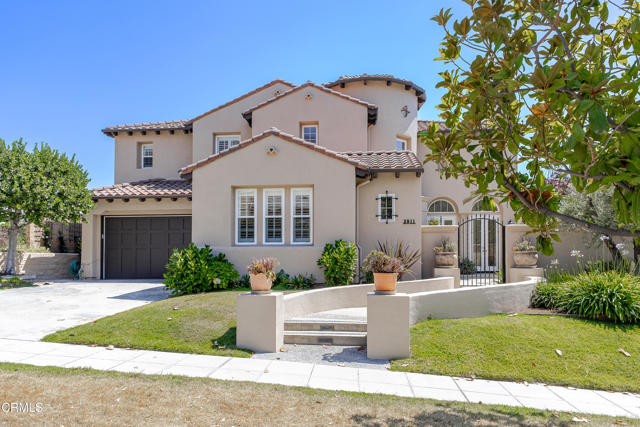
Coronado, CA 92118
1710
sqft3
Beds4
Baths Live the Coronado lifestyle in this stunning newly built coastal retreat, meticulously designed for seamless everyday living and sophisticated entertaining. This 3-bedroom, 3.5-bath residence features a spacious open-concept floor plan that flows effortlessly from indoor comfort to outdoor charm. Relax on the inviting front porch beside the cozy outdoor fireplace, or ascend to the expansive rooftop deck to savor panoramic views—perfect for sunset cocktails, weekend gatherings, or quiet moments under the stars. Inside, timeless elegance meets modern functionality with warm neutral tones, exquisite quartzite countertops, and top-of-the-line Bosch appliances. Every custom bathroom is adorned with refined gold accents, adding a tasteful touch of luxury throughout. Thoughtfully equipped for today and tomorrow, the home includes installed solar panels for energy efficiency and is pre-wired for a future elevator—blending sustainability with long-term versatility. From its coastal charm to its elevated finishes, this home offers a rare opportunity to enjoy island living at its finest.
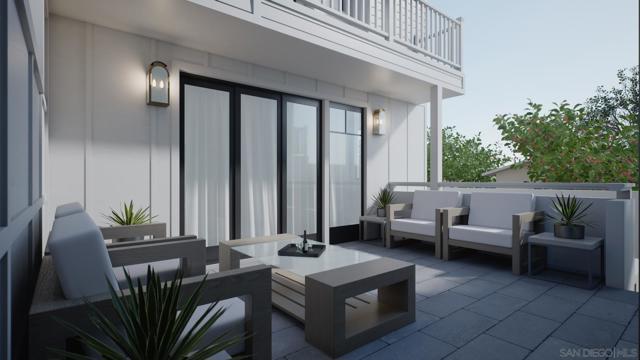
Canoga Park, CA 91304
3607
sqft3
Beds2
Baths A Masterpiece of Sustainable Luxury. Nestled seamlessly into the hillside, this eco-conscious Earthship at 7401 Studio Road is a visionary retreat designed by world-renowned architect Michael Reynolds. This extraordinary 3-bedroom, 2-bathroom residence redefines luxury through sustainability, harnessing the earth's ambient temperature and passive solar heating to achieve near-total energy self-sufficiency. The roof is a fire-resistant membrane on both the house and garage. All external window frames are metal to increase fire safety. The pergola at the west end of the house is constructed entirely from fire-resistant materials. Spanning over 3,600 square feet on two acres of professionally landscaped grounds, this eco-sanctuary features a National Wildlife Federation-certified habitat, native drought-tolerant gardens, tranquil water features and a variety of fruit trees. The interior boasts an open-concept design, a gourmet kitchen with top-tier Thermador appliances, and a sun-drenched great room with 120 linear feet of energy-efficient windows. Ten operable skylights flood the home with natural light, while a detached two-car garage offers versatile creative space. A true architectural marvel, this home is as stunning as it is responsible.
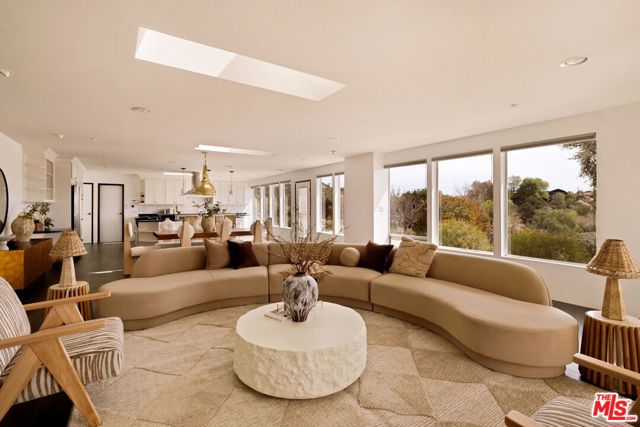
South Pasadena, CA 91030
2827
sqft5
Beds4
Baths Big Hillside Home! With a View! With a Yard! In Beautiful and High Demand South Pasadena! This home is 3 levels (plus a secret bonus level, but more on that later...) 4 Bedrooms + A Den + 3.5 baths! The first level has the charming entry way, wood floors, canned lighting, and a generous living room with a fireplace and a glass slider to the large balcony overlooking the yard. Also on the first level is the very cool dining room, and the incredibly charming kitchen with tile countertops, a stainless steel Viking range, stainless steel dishwasher and fridge, a cozy little breakfast nook and door to that balcony overlooking the yard. Next to the kitchen is the dedicated laundry room. Your guest half bath is also on the first level along with the 3 car garage, so taking groceries to the kitchen is super easy! Descending the staircase you arrive at the bedroom floor on the 2nd level. Here you will find a roomy primary bedroom with a huge primary bathroom with a separate glass enclosed shower and relaxing spa tub. This primary suite also has its own glass slider to the second level balcony. Next is the den (possibly 5th bedroom?) with its own slider to the balcony. Further down the hall you will find two other bedrooms, plus another full bathroom. The third level has a nice sized family room, a wet bar, sliders that lead to patio and a spacious backyard. Next to the family room is yet another bedroom, and another full sized bath. This level could easily be a guest suite for your visitors! This rare hillside home has a nice sized usable backyard, perfect for entertaining guests, summer barbecues and is just a nice natural space to relax and unwind. Remember that secret bonus level? Discreetly tucked away is a space that is partially completed and is ready for your finishing touches, to become... A Home Theater? Music room? Artist Studio? Game Room? Did I mention this home has Solar Panels? It has Solar Panels! What an incredible find this home is! So much space in a very desirable area. Great as it is, and it still has so much potential and flexibility to fit whatever living situation you desire!
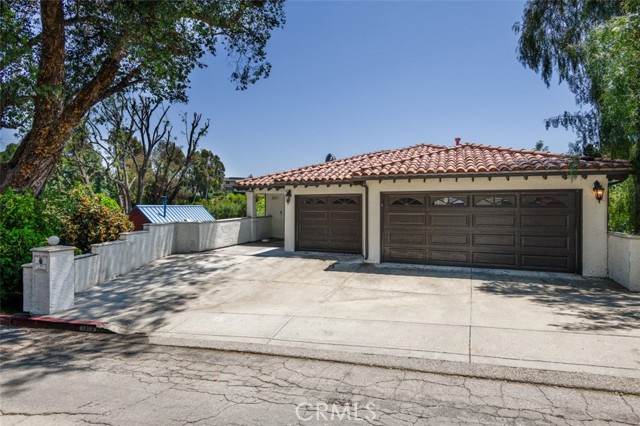
Fallbrook, CA 92028
4041
sqft4
Beds4
Baths Stunning single-story estate in the gated community of Brook Hills Estates in Fallbrook! This 3-bed, 3.5-bath home offers panoramic views and true resort-style living. The spacious primary suite features a spa-like bath with a soaking tub, large walk-in shower, his and her vanities, and a wrap-around closet. Two guest bedrooms each include full en-suite bathrooms. Three living areas provide flexibility—one easily convertible to a 4th or 5th bedroom. The open layout flows to a backyard oasis with a saltwater infinity pool, hot tub, putting green, and multiple covered patios including a California room with fireplace and TV. The home includes fully paid solar for both the house and pool. Car enthusiasts will love the detached 60x20 RV garage (fits up to 8 vehicles) plus a 3-car garage and a converted 2-car space now used as a bonus or 4th bedroom. A private driveway ensures seclusion and curb appeal. Enjoy community amenities like tennis and pickleball courts, a clubhouse, private park, and even a wedding venue—all within this secure, upscale neighborhood. Luxury, privacy, and endless views—this is the one you've been waiting for!
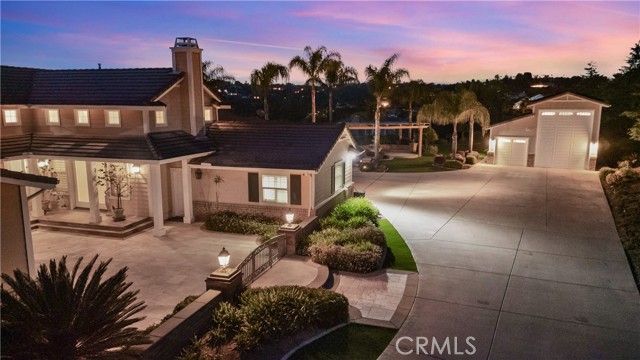
Woodland Hills, CA 91364
3806
sqft5
Beds4
Baths This mid-century modern gem offers the perfect blend of style, comfort, and privacy. A striking circular driveway welcomes you to this beautifully updated single-story home. Step inside to an open, light-filled layout where floor-to-ceiling windows showcase stunning views of the private backyard. Elegant birch wood and white oak flooring flow throughout, enhancing the home's warm and modern aesthetic. A built-in bar area off the living room makes entertaining effortless, while the seamless design allows for easy movement between the kitchen, dining, and lounge spaces. The primary suite is a private retreat, featuring a cozy sitting area, fireplace, dual walk-in closets, and a spa-like en-suite bath. Outside, a true sanctuary awaits. The expansive patio and lush greenery surround a heated pool with a motorized cover, offering year-round relaxation and entertainment. This exceptional home is south of the Boulevard, in the Forest Hills Community, and just minutes from luxury shopping and fine dining at The Commons at Calabasas and Westfield Topanga's Village, and offers the best of Woodland Hills living. Welcome home!.
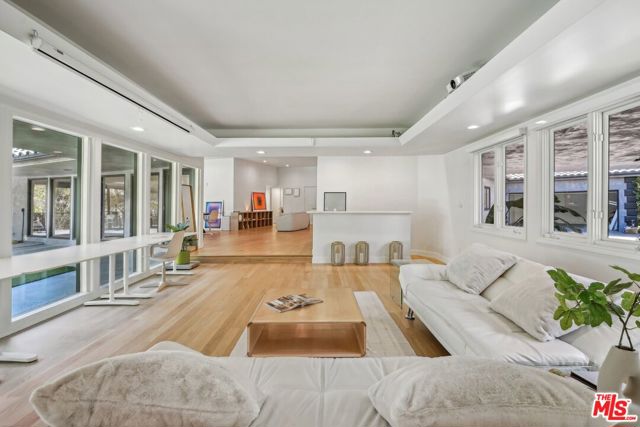
Fort Bragg, CA 95437
4600
sqft5
Beds6
Baths Fantastic potential for your family home or retreat center. Surround by redwoods and large orchard area. Miles of beautiful blue and white-water views overlooking Inglenook Fen area of the Mendocino Coast. Main home is 4600 square feet. Huge master bedroom and bathroom, sitting area with ocean views. Beautiful office or library and full bathroom. Living room with a wooden spiral staircase to the upper floor partial bathroom. Separate den or guest room, kitchen and dining room, laundry room, and yet another bedroom and bath on main floor. Partial basement with bath. Three car attached garage and then an art studio or shop and another bathroom. The grounds are beautiful, with walking paths and small ponds and bridges and hidden garden areas and fountains. One leads to the tree house in huge redwoods. This is the home of the original owner. 2.9 acres of unobstructed views. Orchard, and much more. You will want to spend some time in this beautiful home and grounds, and appreciate the quality craftsmanship and materials, and walk the grounds.
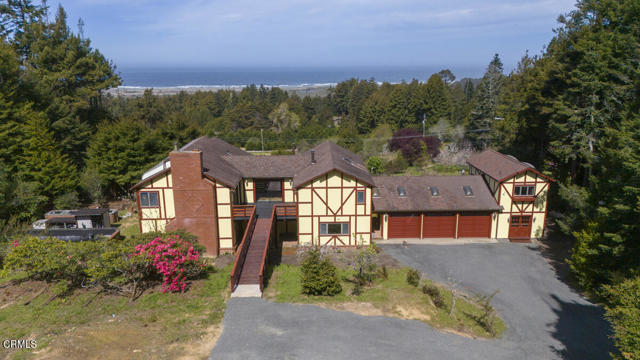
Lake Arrowhead, CA 92352
2201
sqft3
Beds3
Baths NEW HOUSE, NEW FURNITURE/DECOR, NEW BOAT (All included) - Nestled in Arrowhead’s most prestigious waterfront community - Point Hamiltair - stands an architecturally stunning, impeccably renovated, modern Tudor showplace. Crafted from a blend of roughhewn stone and earthy finishes, this spacious home exudes warmth and intimacy, providing the ideal backdrop for unforgettable lakeside memories-- Boat and dock included.______________________. The gated, historic enclave is safe and secure beyond measure, with 24-7 security; blocked to public Lake trails. This distinguished multi-level residence sits at the end of a grand cobblestone driveway, framed by some of the tallest pines in the area, and gracefully adorned with white roses. Lush private laurels and meticulously manicured boxwood plantings enhance the serene ambiance, all set upon a sprawling 10,000 square foot lot with peek a boo lake view. Ascend a staircase of hand-hewn stone, leading to a double door adorned with leaded and beveled glass, or arrive through a spacious garage. A two-story cathedral ceiling soars to frame an open floor plan’s kitchen/dining and living room in neutral décor of whitewashed interior with shiplap walls and wide plank wood flooring. A floor to ceiling creamy stone fireplace is flanked by large bay window on one side and a trio of extra wide sliders on the other; opening out onto the expansive, brand new deck. The open living room seamlessly transitions to a large gourmet kitchen with ZLINE range & natural stone backsplash, large farm sink, center island, custom cabinetry (concealed fridge) with gold pulls and swank open shelving, and then to the adjacent dining room w/large sliders to outdoors. This area is illuminated with stunning pendant lighting. Continuing along under the high Cathedral roofline, the upper level is comprised of a large library lounge/media room” landing with two X-large private bedrooms (both sleep 4) and large 3/4 spa bath. The effects of two modern crystal chandeliers reflecting tons of natural light also dapple on the rich, dark hardwood floors upstairs. ___________________________________ The home is outfitted with a whole house Generac, new DaVINCI tile roof, new deck and railing, decorative fencing on all periphery, water filtration system. Dock is at the end of a beautiful, meandering walk down to the water and is considered in Old Hamiltair area with beach access. Boat (PHM2, #1), dock/slip and furniture INCLUDED.
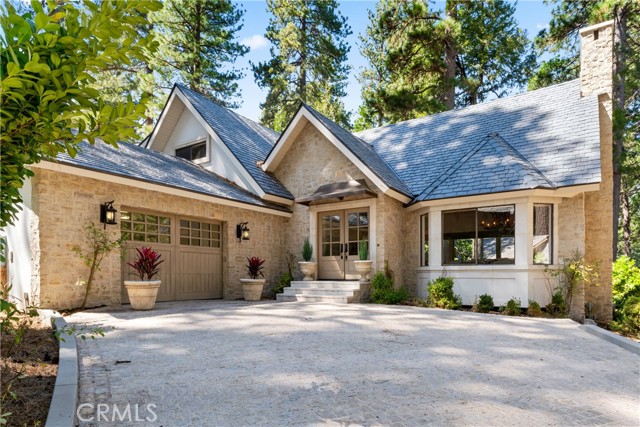
Page 0 of 0



