search properties
Form submitted successfully!
You are missing required fields.
Dynamic Error Description
There was an error processing this form.
Carlsbad, CA 92008
$2,250,000
3395
sqft5
Beds3
Baths Seller is offering BUYDOWN for Buyer!! Peek-a-boo Ocean Views from Primary Bedroom, Partially Furnished and Solar Paid Off!! Private park right next door with key access. Welcome to your coastal retreat nestled in one of Carlsbad’s most coveted neighborhoods. Perfectly situated just minutes from the sandy shores and vibrant energy of Carlsbad Village, this spacious and thoughtfully designed home offers the ideal blend of comfort, functionality, and location. Wake up to peek-a-boo ocean views from your Primary Bedroom and spa-like ensuite bath—just enough to remind you how close you are to the coast. The spacious kitchen is a chef’s dream, featuring custom pull-out drawers in every cabinet for seamless organization and elevated functionality. The built-in refrigerator and appliances are seamlessly integrated into the cabinetry, creating a sleek and cohesive look. With three separate living rooms, this home is an entertainer’s paradise—host gatherings, movie nights, or simply relax with loved ones in versatile and inviting spaces. A spacious den just off the foyer adds even more flexibility, perfect for a home office, creative studio, or cozy lounge. And right next door? A charming picnic park offering open green space for kids' playtime, or relaxed outdoor dining with family and friends. Outside, enjoy the serenity of a quiet cul-de-sac while still being moments from world-class dining, boutique shopping, top-rated schools, and the beach. Whether you’re strolling to the Village for your morning coffee or catching sunset surf sessions, the location couldn’t be more ideal. Don’t miss your chance to live the Carlsbad lifestyle—where convenience, community, and coastal beauty meet.
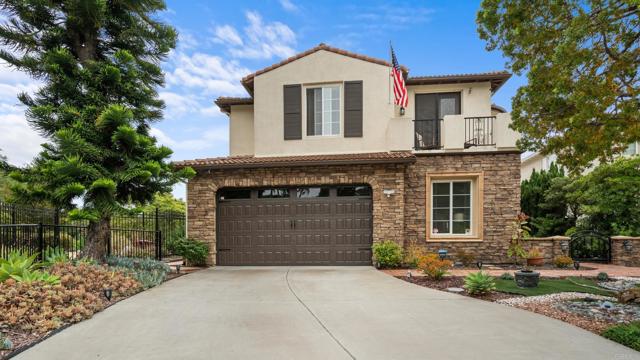
Los Angeles, CA 90027
2609
sqft4
Beds5
Baths Elevated in the scenic hills of Los Feliz, this beautifully updated multi level residence blends modern design with everyday comfort. A dramatic tile entryway and soaring vaulted ceilings welcome you into a bright, open living space anchored by a cozy fireplace. The open layout kitchen is designed for both function and style, featuring quartz countertops, a sleek tile backsplash, generous cabinet space, and a large center island perfect for casual dining or entertaining. New glass railings installed inside and out. Upstairs, a spacious open loft serves as a versatile family room or creative workspace. An additional Office / Flex Room provides additional flex space for those working from home. Each bedroom includes its own en suite bath, offering privacy and convenience for every member of the household. The primary suite features a renovated bathroom complete with dual vanities and a modern walk-in shower. Enjoy sweeping city lights and tranquil treetop views from multiple vantage points. Additional highlights include laminate flooring throughout, dual-pane windows, recently updated HVAC and recessed lighting. Location in a peaceful neighborhood, ideally located near popular shops, cafes, and hiking trails—and zoned for the award winning Franklin Elementary School—this home delivers the full Los Feliz package!
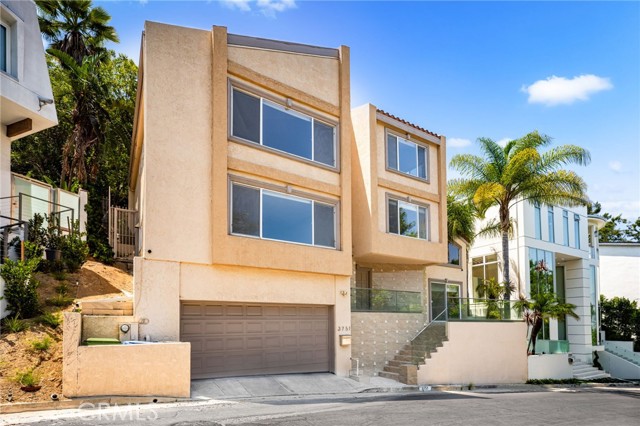
La Jolla, CA 92037
2871
sqft3
Beds3
Baths A must see! Stunningly fully remodeled single-level condo in the heart of La Jolla Village! Experience coastal luxury living at the highly acclaimed Montefaro gated community! This exceptional residence seamlessly combines spacious elegance with an unbeatable location! Close to amazing restaurants, boutiques, and beaches! You will fall in love with the stunning spacious open-concept chef kitchen and the adjacent bar area that adds a touch of sophistication, making it ideal for entertaining! Lots of natural Light! Gorgeous wood floors flow seamlessly throughout, enhancing the warm and inviting ambiance. Enjoy your own private patio, a perfect retreat for al fresco dining or morning coffee. Indulge in spa-like luxury every day in the breathtaking primary bathroom & bedroom! Designed for ultimate relaxation, this serene retreat features a stunning walk-in shower with sleek finishes and a luxurious soaking tub perfect for unwinding. Just minutes away from the pristine beaches that define Southern California. Enjoy lavish amenities such as a sparkling pool, spa, clubhouse, fitness room, sauna, and a delightful BBQ area with ocean views! Montefaro offers a manicured living environment with easy access to everything the Village has to offer. Cable fees are optional and not included in HOA fees. Parking spaces: 112 and 113. Large storage space #4. 1 pet per unit allowed.
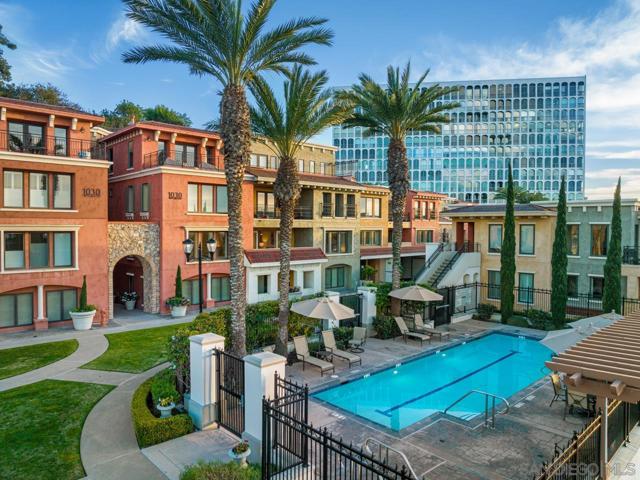
Lake Sherwood, CA 91361
3308
sqft4
Beds3
Baths Nestled in the gated community of The Glen at Sherwood, this 4-bedroom, 3-bathroom home offers approximately 3,308 sq. ft. of beautifully designed living space. Situated on a peaceful cul-de-sac, the home welcomes you with high ceilings, an open floor plan, and abundant natural light, creating an inviting yet sophisticated ambiance. The gourmet kitchen is both stylish and functional, featuring stainless steel appliances, a double oven, granite countertops, a large island with a prep sink, and a under-counter wine fridge. Ample cabinetry and storage provide exceptional convenience, while the newer (2024) refrigerator adds modern efficiency. The kitchen seamlessly flows into the dining area and living room, perfect for both entertaining and everyday living. The primary suite is a private retreat, offering a sitting area, spa-like en-suite bath with a jetted soaking tub and large shower, and a spacious walk-in closet. Generous secondary upstairs bedrooms provide large closets, and a downstairs bedroom and bath offer flexibility for guests or a home office. Designed for both relaxation and entertaining, the resort-style backyard features a custom in-ground hot tub with a cascading waterfall and a bespoke luxurious covered patio with a fireplace, mounted TV, built-in heaters, BBQ, fridge, sink, and seated bar. Mature plants and hedges provide added privacy, creating a serene and intimate outdoor setting. Additional highlights include a three-car garage with numerous storage cabinets, water conditioning system, tankless water heater, and a newer (2024) washer & dryer, and updated (2025) HVAC system, ensuring both comfort and efficiency. Offering privacy, elegance, and effortless indoor-outdoor living, this exceptional home is a rare find behind the gates of The Glen at Sherwood. Please check out property website for floor plans, Matterport 3D Tour, and more!
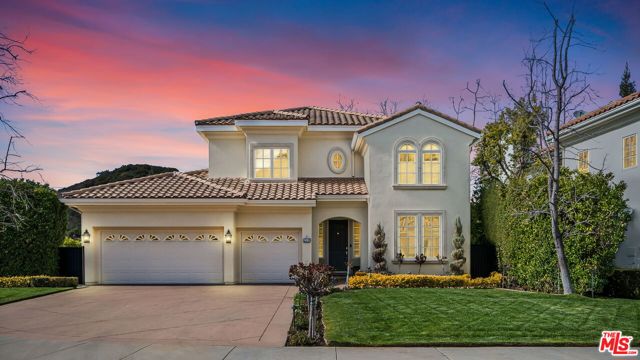
San Clemente, CA 92673
3114
sqft5
Beds3
Baths Welcome to 18 Via Belleza, where luxury, comfort, and California coastal living unite. Situated in the heart of Talega, one of San Clemente’s most sought-after communities, this stunning 5-bedroom, 3-bathroom home offers refined interiors, thoughtful upgrades, and sweeping canyon views, all just moments from the world-renowned beaches and vibrant charm of downtown San Clemente. Inside, the home impresses with a completely reimagined chef’s kitchen. Every detail has been considered, from the deep 42” storage drawers to the lineup of professional-grade appliances: 35” Capital range with hood, a spacious 48” Viking refrigerator, Bosch dishwasher, and JennAir Noir double ovens. A timeless marble backsplash pairs beautifully with a mix of quartz and soapstone counters. Beyond the surface beauty, the kitchen is loaded with clever, hidden features that make everyday cooking a joy such as discreet electrical outlets and a custom pull-out rack for pots and pans. A spacious walk-in pantry completes the space. The adjoining breakfast bar area continues the thoughtful design with appliance garages to keep your coffee and kitchen essentials tucked away. The kitchen flows into the welcoming family room with a cozy gas fireplace that make the perfect space for gatherings or relaxed evenings at home. The downstairs also features a spacious formal dining/living room, a guest bedroom with a gorgeous full bath and an expanded front room unique to this home. Upstairs, the luxurious primary suite is a sanctuary unto itself, complete with a spa-inspired bathroom featuring dual vanities, a freestanding jetted tub, modern lighting and two walk-in closets. A Dutch door opens to a private balcony overlooking peaceful canyon vistas. Three additional bedrooms and a full laundry room with a utility sink complete the upper level. As you step into the expansive backyard you’ll experience outdoor living at its finest. Whether you're hosting a summer barbecue or enjoying your morning coffee, this space was designed to make every moment feel special. Included with the home are professionally designed architectural plans for a luxury pool and outdoor entertaining area — saving you time and bringing your dream yard one step closer to reality. Additional highlights include: owned solar panels, tankless water heater, whole-house water softener, and 3-car tandem garage. Located near hiking and biking trails, Talega’s resort-style pools and parks, and top-rated Vista Del Mar schools.
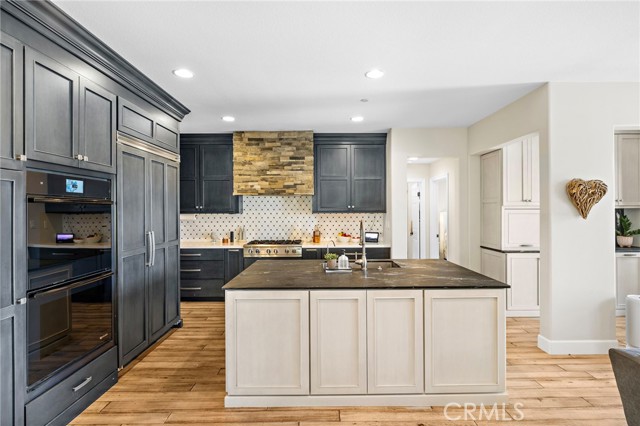
Downey, CA 90240
3905
sqft5
Beds3
Baths Welcome to this one-of-a-kind, newly built luxury estate nestled in one of Downey's most desirable neighborhoods. Boasting 3,905 square feet of brand-new construction on an oversized 11,353 square foot lot, this exceptional 5-bedroom, 3-bathroom residence offers the perfect blend of timeless elegance and modern design. Every inch of this home was thoughtfully reimagined and constructed from the ground up with no expense spared. Step through grand custom double doors into a light-filled open floor plan featuring dramatic vaulted wood ceilings, oversized porcelain tile flooring, and exquisite LED mood lighting throughout. The designer kitchen is a true showpiece, highlighted by a massive waterfall island wrapped in rich marble, a built-in gas cooktop, custom white cabinetry, double ovens, and a separate coffee bar. Enjoy the convenience of a full bar area with built-in shelving and wine display, ideal for entertaining in style. The elegant dining area flows seamlessly into the spacious living room, complete with a custom black media wall, integrated fireplace, and built-in shelving. Expansive windows and glass doors create the perfect indoor-outdoor experience, leading to the covered patio with custom ceiling design and views of the oversized backyard ready for your dream pool or garden oasis. The home offers five generously sized bedrooms and three spa-like bathrooms featuring floor-to-ceiling marble finishes, walk-in showers with custom stone tile flooring, and luxury vanities. Additional highlights include: • Gated private driveway • Custom iron double entry doors • Designer lighting and fixtures • Oversized laundry/mud room • Two-car garage with modern glass doors • Fully landscaped front yard and spacious backyard with endless potential This rare gem offers luxury, space, and architectural beauty in one of the most sought-after communities in Downey. A must-see property for the most discerning buyer.
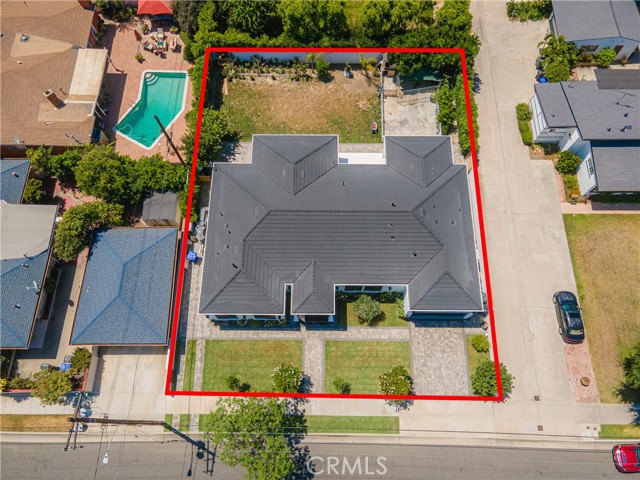
Morro Bay, CA 93442
3600
sqft4
Beds4
Baths If you’ve ever dreamed of a peaceful hacienda near the coast, this 6-acre property is the perfect spot. Just 4 miles from Morro Bay, you get the fresh ocean air without the coastal fog—plus, you’ll have your own boutique avocado farm! Pass through the wrought iron gate, and discover a charming home where classic hacienda style meets modern comfort. Saltillo tile, warm wood accents, and a welcoming courtyard create a timeless, relaxed vibe. The open living and dining area is made for gatherings, featuring a built-in buffet, a cozy fireplace, and French doors that open to the courtyard. The kitchen boasts handpicked tile, a pantry cupboard, two ovens and flows into a bright family room with backyard views and a wood-burning fireplace accented with Mexican tile. Adjacent to the family room you will find a spacious office giving you extra space to work or create. The primary suite has two custom walk-in closets, a spacious ensuite with a tiled shower, separate tub, and dual sinks. Two more bedrooms down the hall have generous closets and peaceful views of the avocado grove. A large laundry/mudroom also includes a bathroom, complete with shower—is handy for cleanup after working outside or surfing. Upstairs, the separate apartment above the 3 car garage gives you options—guest space, rental income, or room for extended family. It is equipped with a full updated kitchen, a great room with 2 balconies, and a spacious bedroom with its own balcony and ensuite. This space is enhanced by panoramic views from every window and balcony. Outside, the 217-tree avocado grove is set up for small-scale farming, and there’s also a fenced 2-acre pasture is currently being used for livestock, suitable for horses as well. The 720 sq ft metal garage has a new, well thought-out workbench and cabinets, great for projects and storage of farming supplies, tools, etc. With wide-open space, beautiful design, and a prime location near the beach and wine country, this is a special place to call home! Seller is available to consult on avocado farming. https://view.knapp-media.com/order/f58d34d3-7a99-4883-3851-08dd3195081a?branding=false
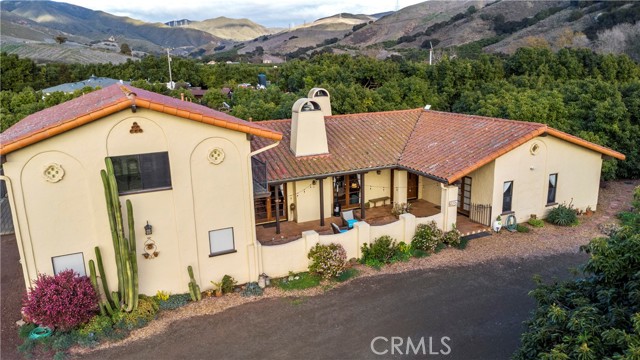
Santa Monica, CA 90402
1008
sqft2
Beds2
Baths Perched above the street for ultimate privacy and bathed in golden western light, this enchanting Santa Monica hideaway is a rare gem in one of the city's most sought-after neighborhoods. Designed to embrace its natural surroundings, the home is filled with warmth, charm, and an effortless indoor-outdoor flow. Expansive picture-frame windows invite an abundance of natural light into the living spaces, creating an uplifting and airy atmosphere. The open floor plan feels both intimate and spacious, with seamless access to two inviting decksperfect for al fresco dining, morning coffee, or unwinding under the stars. The primary suite is a true retreat, offering ample closet space and a peaceful ambiance, while the en-suite guest bedroom boasts soaring ceilings and private accessideal for visitors or a dreamy home office. Step outside to a lush backyard, where a long stretch of turf provides the perfect setting for firepit gatherings, BBQs, or simply basking in the Santa Monica sunshine. Above the home, an additional Ocean-view outdoor space awaits your creativity imagine a tranquil garden, a meditation deck, or your own private escape. Located in the highly coveted Canyon Elementary School District and just moments from the best of Santa Monica living, this home is an inspired retreat for those who crave style, comfort, and the beauty of coastal California living.
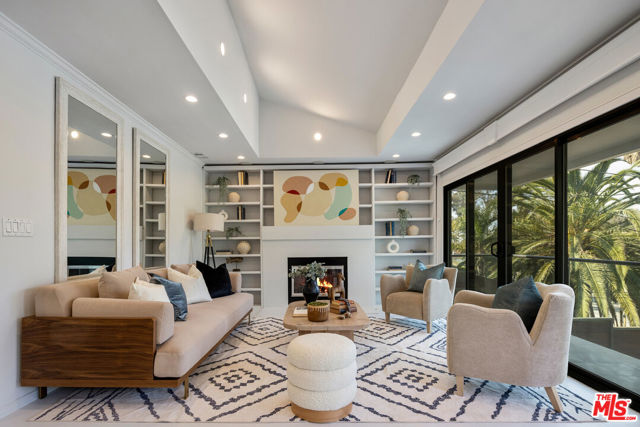
Los Angeles, CA 90039
3045
sqft4
Beds3
Baths Charming 1950 Traditional Home in Moreno Highlands, Silver Lake. Nestled in the desirable Moreno Highlands of Silver Lake, this classic 1950s traditional home presents a rare opportunity for homeowners looking to remodel their dream home, as well as investors and renovators. Located near the picturesque Silver Lake Reservoir, the residence boasts breathtaking views from the front entry and second-level bedrooms and hallway, showcasing the architectural charm of one of the area’s most desirable neighborhoods. This spacious home features 3,045 square feet of living space, including a welcoming living room and family room, each with a cozy fireplace, complemented by a separate formal dining area perfect for hosting gatherings. The kitchen’s breakfast nook is an ideal spot for enjoying morning coffee. The layout includes three bedrooms, an office/den that can serve as a fourth bedroom, and three and a half bathrooms, along with a laundry room and storage room. The lower-level office/den, complete with a half bath, offers flexibility as a guest suite or home office. The second level features the primary bedroom with a private en-suite, its own fireplace and gorgeous views. There is also a second bedroom with a conveniently located bathroom in the hallway and a third bedroom with its own en-suite and views. The property also includes a detached two-car garage, providing ample storage and parking space. The spacious backyard offers endless possibilities, including the potential addition of a pool, creating an ideal outdoor retreat. Families will appreciate being within the highly sought-after Ivanhoe School District. Brimming with original charm, this home awaits your creative vision. Don’t miss the chance to own a piece of architectural history in one of Silver Lake’s finest neighborhoods. Embrace the potential and make this classic home your own.
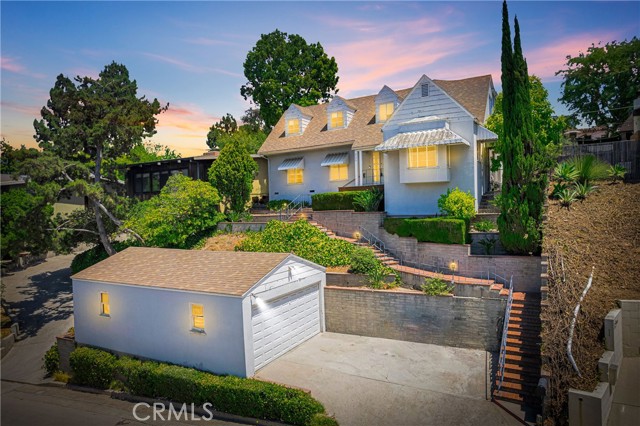
Page 0 of 0



