search properties
Form submitted successfully!
You are missing required fields.
Dynamic Error Description
There was an error processing this form.
Glendale, CA 91206
$2,250,000
3198
sqft4
Beds3
Baths This beautiful home, located in the desirable Sunset Ridge area of Emerald Isle, offers 3,198 sq. ft. of living space with 4 bedrooms plus a den and 3 bathrooms. Upon entering through the grand double doors, you'll be welcomed into a bright and airy two-story home featuring soaring ceilings, elegant stone-tile flooring, and large windows that fill the space with natural light. The open floor plan seamlessly connects the formal living and dining areas, which are enhanced by a minimalist fireplace perfect for hosting. The upgraded kitchen boasts high-end stainless-steel appliances, ample cabinetry, and generous counter space. Adjacent to the kitchen, the inviting family room includes a charming casual dining nook and a cozy fireplace, creating a warm and welcoming atmosphere. For added convenience, there is a mother-in-law suite located on the lower level. Upstairs, the luxurious primary suite features a double-door entry, generous closet space, and a cozy fireplace. The en-suite bathroom offers a glass walk-in shower, a large vanity, and a lavish soaking tub. Additionally, the room adjacent to the master suite is a versatile den that can be used as an office or recreation room. The remaining two bedrooms on this level are notably spacious. Outside, the patio provides a perfect and private setting for enjoying quality time with family and friends.
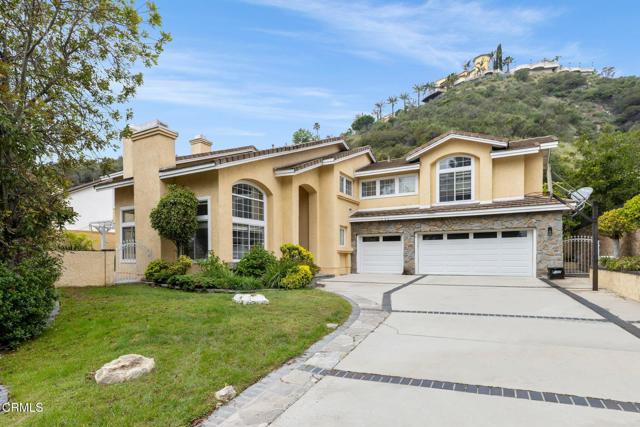
Corona, CA 92881
4533
sqft4
Beds5
Baths Welcome to the Beautifully Designed, Custom-Built 4,533 Square Foot Single-Story Home Located in a Small Cul-De-Sac in Desirable South Corona. Situated on an Expansive 40,000+ Square Foot Lot with NO HOA, this Property Offers Privacy, Space and Incredible Amenities. The Home's Standout Architectural Feature is the Striking Circular Formal Dining Area. There are 4 Spacious Bedrooms, Each with its Own Ensuite Bathroom, Plus a Convenient Half Bath off the Dining Area and a Spacious Office/Workout Room. The Luxurious Primary Suite Features an Oversized Walk-In Closet, and a Spa-Inspired Bathroom with Dual Sinks, a Vanity Area, a Soaking Tub and a Large Walk-In Shower. The Open-Concept Kitchen Flows into the Inviting Family room, Complete with a Gas Fireplace, High Hearth Mantle and Two Ceiling Fans. The Chef's Kitchen is Equipped with a Grand Walk-In Pantry, Stainless Steel KitchenAid Appliances -including a Built-In Refrigerator, Oven with 6 Burner Cooktop, a Single Oven, Microwave, Trash Compactor and Dishwasher. The Large Center Island has a Vast Amount of Storage and a Eating Area and Access to the Backyard. The Spacious Indoor Laundry Room Offer Ample Cabinets, a Utility Sink, Generous Counter Space and Direct Access to the Garage. Just off the Dining Area is the Game Room Featuring Custom Resin Countertops, Cabinets for Storage, Color-Changing Lighting, Bar Sink, Small Refrigerator, Built-In Media Cabinet, and a Sliding Door to the Outside Barbecue Area. Designed for Entertaining, the Backyard Includes Two Large Covered Patios, a Gas Fire Pit, Barbecue Island with Bar Seating, Sink, Mini Refrigerator, and Storage. There is a Sun Shade Area that is Great for Outdoor Seating or a Above Ground Spa. The Large Grass Area is Prepped for a Future Pool or Playground Area. Fruit Trees Include: 2 Dwarf Apples, Meyer Lemon, 2 Oranges, Tangerine, Avocado, Asian Pear, Nectarine and Lemon. Additional Amenities Include: Plantation Shutters Throughout Home, Mirrored Bedroom Closet Doors, Travertine Flooring, Carpet in Bedrooms and Family Room, Tinted Front Windows, Drought-Tolerant Landscaping, Rain Gutters, and Outdoor Motion Lights. The Property has a 2 Car Garage Plus a 4 Car Tandem Garage with Epoxy Floors, High Ceilings, Built-In Cabinets, RV Parking, Water Softener, and Hot Water Recirculation System. NO HOA, Low Taxes and Close to Award Winning Schools and Shopping. Truly a Remarkable Residence Where Detail and Design Come Together in Perfect Harmony.
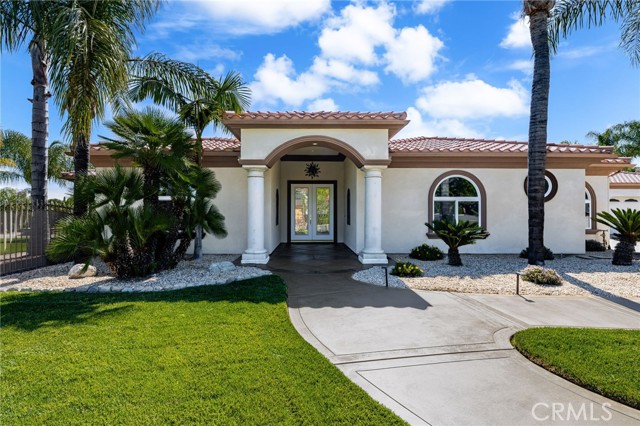
Malibu, CA 90265
0
sqft3
Beds2
Baths Stunning 6-Acre ocean view ranch retreat in central Malibu. Behind private gates and up a serene, winding driveway, this exceptional estate offers the perfect blend of luxury, tranquility, and natural beauty. Boasting breathtaking ocean views, a sparkling pool, lush vineyards, and expansive gardens, this fully-furnished, turnkey home is ready for you to move in and start enjoying the Malibu lifestyle. The spacious oceanview master suite features a cozy wood-burning fireplace, a comfortable sitting area, a cedar-lined walk-in closet, and French doors that open to a private covered patio. The second bedroom offers its own outdoor patio, ideal for sipping your morning coffee while soaking in the scenery. A charming loft bedroom provides a perfect retreat for overnight guests, while a dedicated private office space ensures you can get work done in peace. This property also includes a ranch hand with his own trailer, making it easy to maintain the estate. With only a 15-minute drive to Pacific Coast Highway and 20 minutes to the 101 Freeway, this location provides both seclusion and convenience. Opportunities to own a property of this caliber are rare - don't miss your chance to embrace the ultimate Malibu ranch lifestyle.
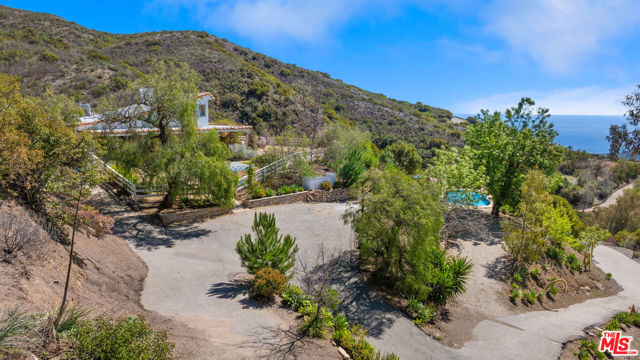
Chatsworth, CA 91311
4205
sqft5
Beds6
Baths Brand new construction by Toll Brothers-Hidden Oaks, an exclusive community of only 33 luxury estate-sized new homes on expansive, equestrian home sites in an established Chatsworth, CA location, surrounded by nature, mountains and boulders, yet so close to everything you love about the city. This Modern Farmhouse home has over $230,000 in designer upgrades including shower tiling, flooring, cabinet hardware and more! The Beryl home design offers an impressive floor plan with a grand two-story foyer that flows into the large great room featuring a 20’ x 8’ multi-slide stacking door and a dramatic 78”electric fireplace and casual dining area. The open-concept kitchen is defined by a large center island with breakfast bar, 2 side-by-side 30” Wolf induction ranges with a wide 60” hood, Sub-Zero refrigerator, plenty of counter and cabinet space and walk-in pantry. The 12’ x 8’ multi-slide stacking door at the kitchen offers desirable access to the luxurious outdoor living space where you can sit and look out to almost a 41,000 gross sq ft homesite with just under 12,000sf of net pad to enjoy indoor-to-outdoor entertaining. On the second floor, the primary bedroom suite features an expansive walk-in closet and a lush primary bath that offers dual vanities, a large soaking tub, a deluxe glass-enclosed shower with seat, and a private water closet. Secondary bedrooms, two with walk-in closets, come with full private baths and are adjacent to a versatile loft that overlooks the main living area. A first-floor additional bedroom with a private bath and walk-in closet can be found adjacent to a large flex room/office space. In addition to the approx. 36’ long driveway near a peaceful cul-de-sac, this home has a 3-car tandem garage, offering ample space for vehicles, hobbies or additional storage. Side yards are extra wide, spanning 19’ and 15’ on this equestrian-permitted home site. Solar purchase/lease is required. The open and airy floor plan is designed with luxury modern living in mind, ideal for both relaxation and hosting guests. Located within a serene setting, this home provides the perfect balance of comfort with the convenience of nearby shopping and easy access to freeways, entertainment and recreation. Don't miss the opportunity to make this exceptional property your own! Move-in by Halloween 2025. *Photos are computer generated imagery, and not the actual home for sale.
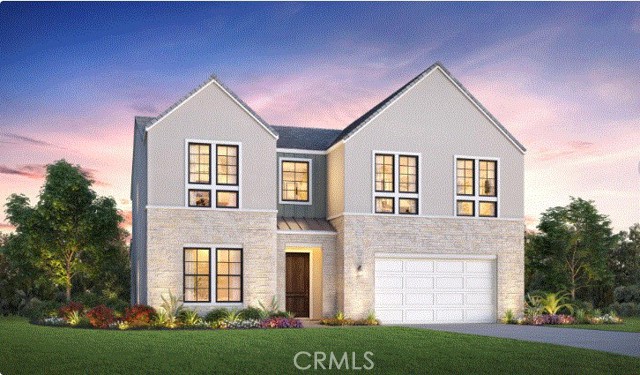
La Verne, CA 91750
8377
sqft6
Beds4
Baths Private Multi-Generational Estate with Nine-Car Garage & a Sprawling lot in the Mountain Springs Gated Community. Situated on a quiet cul-de-sac in the prestigious Mountain Springs Gated Community with multiple 100+ year old oak trees, this remarkable estate is the epitome of space, privacy, and refined living. Framed by manicured landscaping, the home welcomes you with a brand-new sweeping circular driveway–with a gated motor court that leads to a fully finished nine-car garage, complete with a workshop, attic storage, and a private gym. The triple arched, covered front patio sets the tone for timeless elegance. Step inside to a tile-floored foyer that opens to a formal living room adorned with a brick fireplace–perfect for intimate gatherings. Vaulted tongue-and-groove ceilings with exposed beams add warmth and volume to the spacious family room, which features a striking floor-to-ceiling stone fireplace and seamless connection to the kitchen. Custom oak cabinetry, a center island, and charming brick accents define the heart of the home, while an adjacent formal dining room with chandelier captures scenic views of the backyard. Designed for both work and leisure, the main level offers a detailed wood-paneled library, a large executive office with hardwood floors, and a powder room. The primary suite is a true retreat, complete with a private sitting area, French doors to the backyard, and a luxurious remodeled bathroom with vaulted ceilings, tiled accent walls, dual vanities, a jetted tub, frameless glass walk-in shower, and a finished walk-in closet. Three additional bedrooms and a remodeled hall bath are located on the main level, along with a spacious laundry room equipped with cabinetry and a utility sink. The lower level is an entertainer’s dream—a grand gathering space with rich custom millwork, another floor-to-ceiling stone fireplace, a full wet bar, and French doors that frame panoramic views of the pool and expansive backyard. This level also includes an additional guest bedroom with en-suite bathroom. Outside, the backyard is a private sanctuary beneath a canopy of mature oak trees, featuring a sparkling pool and spa, flagstone decking, tiered planters, open lawn, winding pathways, and a large view deck that extends from the main level—perfect for entertaining or quiet sunset evenings. Brand new roof underlayment completed less than a year ago. Reimagine this home with your own finishes and get the best value price per ft. on the market today.
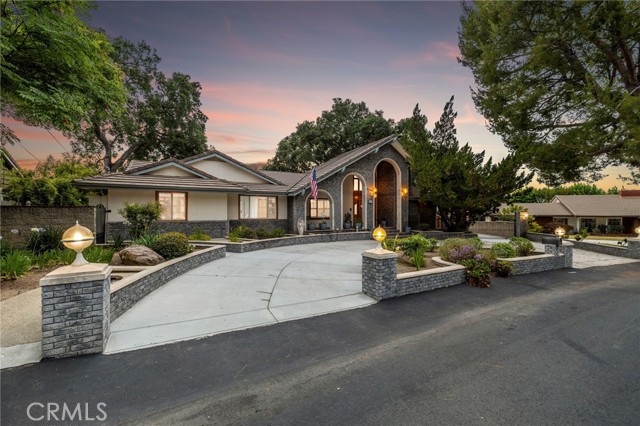
Irvine, CA 92618
3085
sqft3
Beds4
Baths ***RARE OPPORTUNITY!*** This is truly a gem in ONE OF THE BEST LOCATIONS, situated on a desirable CORNER LOT with a unique and versatile floor plan.***JUST LIKE A NEW HOME, very well maintained with love inside and outside!!***A beautifully landscaped, SPACIOUS PRIVATE COURTYARD welcomes you into a generous BONUS ROOM featuring a well-appointed kitchenette, perfect for an entertainment lounge, study/workspace, or an executive office with a meeting area. This space opens directly to a private patio adorned with vibrant flowers, strawberries, a guava tree, and more, providing a serene outdoor retreat.***Enjoy direct access to the second and third floor via a PRIVATE ELEVATOR next to the garage, ensuring convenience and privacy. The second floor features three bedrooms, including a primary suite with separate his-and-hers walk-in closets and a private balcony overlooking the park.***The third floor reveals the heart of the home: a stunning gourmet kitchen equipped with high-end stainless steel appliances, a luxurious quartz island, and ample storage space. The kitchen seamlessly flows into the dining and living areas, extending to a spacious balcony perfect for entertaining, enjoying cocktails, or relaxing with a BEAUTIFUL PARK VIEW.***This bright and airy home offers SOUTH AND EAST EXPOSURE, bringing in abundant natural light throughout the day. In addition to the two-car garage, there is a DEDICATED THIRD PARKING SPACE for your convenience.***There is so much more to appreciate about this well-cared home—DON'T MISS OUT THIS RARE OPPORTUNITY!
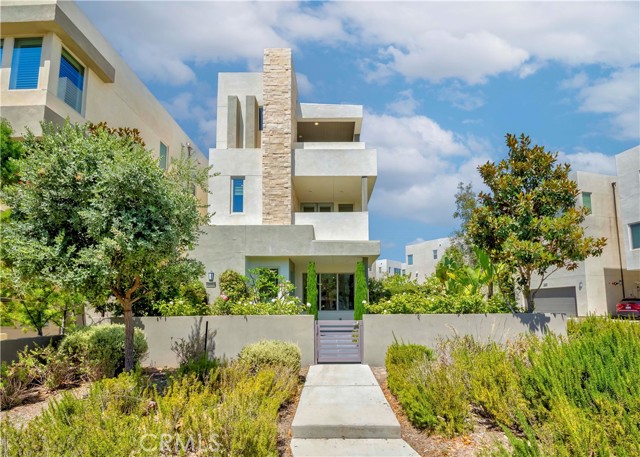
Escondido, CA 92026
4788
sqft4
Beds5
Baths Discover refined living in this stunning 4-bedroom, 5-bathroom home located in the prestigious, gated Rimrock community. Spanning 4,788 square feet, this beautifully designed estate offers privacy and comfort with each bedroom featuring its own en-suite bathroom. Enjoy cooking and entertaining in the gourmet chef’s kitchen, complete with high-end appliances, custom cabinetry, and a spacious layout that flows seamlessly into the main living areas. Soak in the extraordinary panoramic views from nearly every room — and on a clear day, catch a glimpse of the sparkling Pacific Ocean. A spacious 3-car garage and luxurious finishes throughout complete this remarkable home. Experience elevated living in one of North County San Diego’s most sought-after communities.
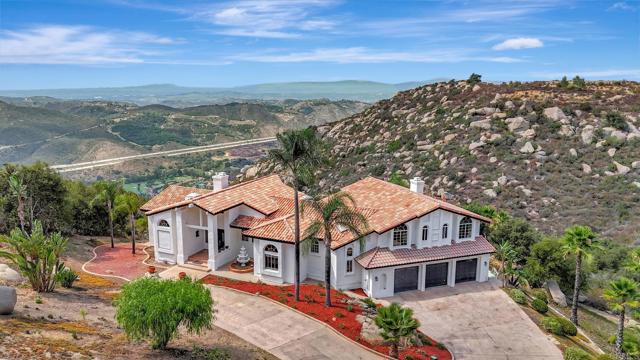
Monterey Park, CA 91755
3093
sqft4
Beds4
Baths Welcome to this gorgeous single-family residence, perfectly situated in a sought-after Monterey Park neighborhood. Behind a gated entrance, double entry doors open into a grand foyer leading to a high-ceilinged living room with a cozy fireplace. This home features two spacious master bedrooms, perfect for multi-generational living. Main floor, One master bedroom suite with its own full bathroom, office can easily be converted to a 5th bedroom, with the second full bathroom conveniently located nearby. Open-concept kitchen boasting granite countertops, ample cabinets and drawers. Combined family room and dining area ideal for seamless entertaining. Upstairs, the loft is ideal for children's play area or a homework station. Spacious second master suite with dual-sink vanity, soaking jacuzzi, and separate shower. Two additional bedrooms sharing a full hallway bathroom. Hardwood flooring, tile and recessed lighting throughout the home offer a modern and cohesive look. this home equipped with two A/C units and two water heaters, ensuring year-round comfort and efficiency. Detached 3-car garage located in the backyard, proving ample parking and storage space. Just minutes from Garvey Ranch Park, markets, restaurants, and schools. A must-see property you don't want to miss!
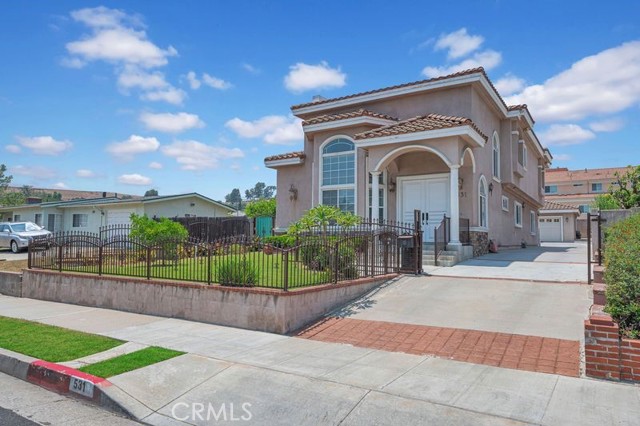
Pasadena, CA 91105
2502
sqft4
Beds3
Baths Nestled on a tranquil, tree-lined street in Pasadena’s coveted San Rafael Flats, a classic white picket fence frames this captivating English cottage, harmoniously blending timeless character with modern comforts. The entire second story is dedicated to the serene primary suite, a private retreat featuring abundant natural light, multiple closets, a storage room, and a newly remodeled spa-inspired bathroom complete with a luxurious soaking tub. On the first floor, three additional bedrooms offer flexible space. One currently serves as a guest room, while another functions as a separate home office, ideal for remote work, studying, or creative pursuits. The third bedroom is used as the family room and opens onto a tree-shaded deck. Perfect for morning coffee or quiet relaxation, the raised deck is steps away from the spacious gazebo, featuring custom light fixtures and a ceiling fan—your ideal spot for peaceful enjoyment or evening gatherings. Original cottage charm abounds in the form of wood floors, cozy fireplace, and architectural details, all thoughtfully enhanced with modern updates throughout the house and systems. Located in Pasadena’s lush San Rafael neighborhood, known for vintage homes from the 1920s through custom estates, flat and walkable streets, and close proximity to San Rafael Park and the extensive Lower Arroyo Park, this home offers an exceptional living experience. Bonus Alert: Most of the furnishings can be included if the buyer wants them. Enjoy outstanding schools, convenient access to cafes and dining, with Little Flower Cafe just around the corner, and a one-mile distance to Old Town Pasadena. The location has easy freeway access to downtown Los Angeles. 115 Annandale Road offers a rare opportunity to blend historic allure with practical living in a premier Pasadena enclave.
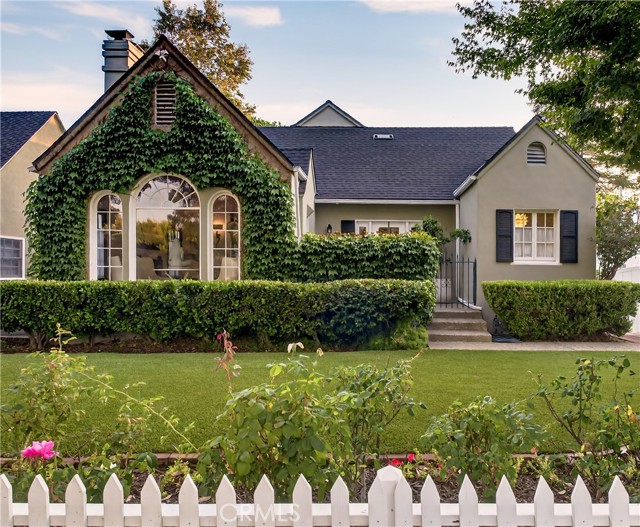
Page 0 of 0



