search properties
Form submitted successfully!
You are missing required fields.
Dynamic Error Description
There was an error processing this form.
Santa Barbara, CA 93108
$8,950,000
3837
sqft4
Beds5
Baths Luxe, recently updated, 4-bed, 4.5-bath single-level estate blends classic elegance with Ralph Lauren-inspired sophistication in Montecito's coveted Cold Spring School district. Exceptional craftsmanship is evident at every turn, from the exquisite millwork to the honed marble kitchen and baths, modern lighting, and French doors all contributing to a home that offers a truly welcoming retreat. The handsome family room impresses with vaulted ceilings, custom built-ins, and an open flow to the gourmet kitchen, where an oversized island, fantastic appliances, and coffered ceiling create a chef's dream. The formal living room, featuring a marble fireplace and window seat overlooking the pool, spa, and manicured gardens, complements the adjacent formal dining room, private office, and versatile attached garage/media room, enhancing livability. The primary suite boasts a spa-like ensuite bath, walk-in closet, ample storage, French doors, and vaulted ceilings. Nestled behind double gates, the private grounds offer stone terraces, lush lawns, a sparkling pool, built-in outdoor kitchen, vibrant hydrangeas, and a stately tree-lined motor court. Quintessentially Montecito, this nearly 3,900-square-foot residence offers effortless luxury and refined comfort. It is within easy reach of both Lower and Upper Villages.
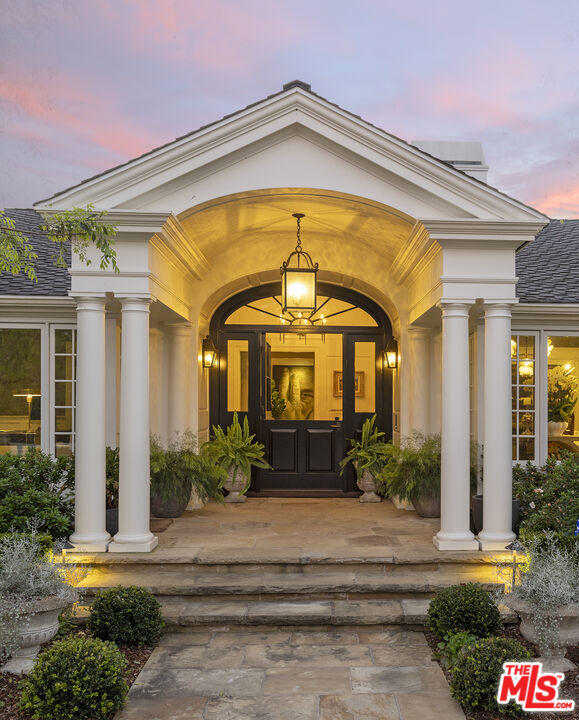
San Marino, CA 91108
7295
sqft6
Beds7
Baths //Walter H Seavey House by David A Ogilvie AIA, 1927//This fully renovated English Revival home was originally built for the family of investment banker Walter H Seavey & their three live-in employees. Designed by David A Ogilvie, who spent 5 years as an apprentice for Reginald Johnson before establishing his own office, & built by legendary Master Builder Peter Hall, the property was featured in the Jan 1928th ed. of Architectural Digest. Located in the prestigious Estates area in the hills of San Marino, the property was constructed in an era known for unmatched craftsmanship & 'old world' sourced materials, much of which are still exhibited today. Original: leaded glass windows w/pull-down screens, butler's pantry & 692sf lower-level prohibition bar were maintained. Complementing these elements, the house was renovated to allow for luxurious, modern living & flow. In addition to systems, BD's & BA's, the star of this endeavor is the impressive 25'x30' Great Room with 20' ceilings & destressed, antique French oak flooring. Now the heart of the house, the incorporated kitchen w/large island & Subzero & Wolf appliances flows seamlessly into informal dining, work desk & seating/TV area w/surround sound.//With the vision of a master architect, Ogilvie sited the living space to allow for public & private outdoor areas. From front circular driveway, the public front courtyard welcomes w/brick walkway leading to front door. Adjacent, a more casual seating area is harmonized w/the sound of running water from contemporary raised rectangular Koi Pond. For more private affairs, behind postern door, is the family courtyard & garden. Newly added outdoor kitchen w/BBQ, sink, & smoker services both bar & table seating in a European setting, surrounded by irrigated planters & overhead bistro lights. Perhaps the most striking element can be found in the wooded rear yard. The sound of flowing water emanates from upper waterfall that bends & flows 250' through trees & landscaping. Trails w/foot bridges intersect stream & terminate at pond at NE side of property. Whether used for daily exercise, contemplation or entertaining, it is truly a rare feature to still exist in a private setting. //FEATURES:4BR/3BA upper, 1BR Ste entry, 1BR Ste w/AC above garage, main & prep kitchens, butler's pantry, CAT 5, EV charging, workshop, underground downspouts. //Renovation: 400 amp electrical, copper plumbing w/instant H2O heaters, 3 HE HVAC, Lynx BBQ, smoker, fridge, steam shower.
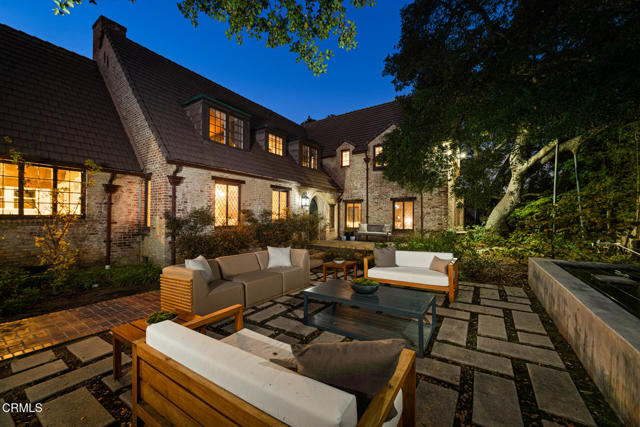
Carmel, CA 93923
0
sqft0
Beds0
Baths A rare & remarkable opportunity awaits at 82 Chamisal Pass, where the foundation for an exceptional estate has already been laid, inviting its next visionary owner to bring this masterpiece to life. Envisioned by acclaimed architect Daniel Fletcher, this under-construction residence offers the chance to reimagine a stunning canvas & craft a legacy home designed for generations to gather & savor the beauty of the Santa Lucia Preserve. Perched on 24 private acres, the property commands breathtaking panoramic views, from the rolling Chamisal Ridge to the Santa Lucia Mountains, Stillwater Cove, & Carmel Bay beyond. Perfectly positioned less than ten minutes from The Preserves entry gate, the site offers the ideal blend of privacy, convenience, & natural splendor, with Carmel-by-the-Sea just moments away. The current design embraces every vista, creating seamless indoor-outdoor living & multiple spaces to entertain, & unwind. Plans include a main residence with 5 bedrooms & 5 full/2 half bathrooms, basement level with theatre room & gym, event barn, guest house & ADU, 3-car garage, and infinity pool overlooking the valley & coastline. This is more than a building project; it's an invitation to shape a legacy & realize a vision in one of the most coveted locations within The Preserve.
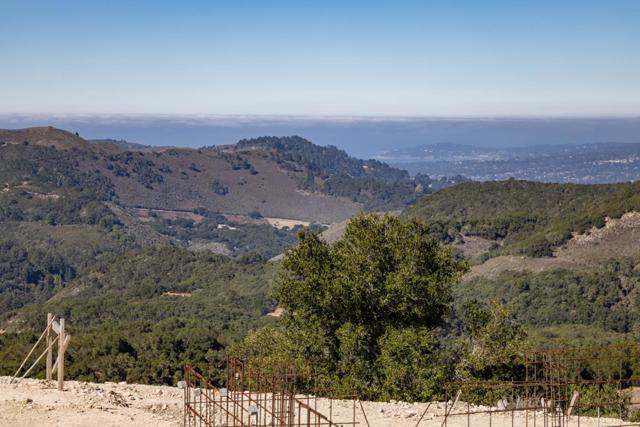
Malibu, CA 90265
2817
sqft3
Beds4
Baths All rooms beach front in this completely and recently remodeled 3 bed/3.5 bath contemporary beach house nestled between a private road with loads of parking and one of the deepest, driest sections of sand in central Malibu. Exquisitely furnished with one eye on design and the other on function, this already large home of nearly 3,000 sq ft. (not including the 2 car direct access garage) feels much larger in size, scale and volume due to the high ceilings with tons of natural light flooding the wide open spaces coupled with the 3 decks visible through large glass door systems one of which is on the sand. Complete with spa, heat lamps and outdoor seating perfect for large group dining or lounging. Walk for miles down the beach, surf the point out front, enjoy tide pools at low tide or just relax in this beautiful home.

Malibu, CA 90265
3417
sqft3
Beds4
Baths This amazing 24-hour guard gated Malibu Cove Colony beach home sits on 70 feet of ocean front estate providing amazing views from almost every room! The gated courtyard features a large built-in sitting area with an outdoor firepit, a BBQ and outdoor half bath and laundry room. The glass front door leads to the two-story living room with floor to ceiling windows and vaulted ceilings. The open kitchen flows to the dining room which extends out to a private deck. The rest of the first floor consists of a great room, TV room/ den , a full bar with a sitting area facing the ocean and wrap-around decks. Upstairs, the designer staircase leads up to all 3 bedrooms including a private master suite with large walk-in closet, fireplace, spa-style bathroom & private deck. The second ocean facing bedroom is like a second master suite, plus a 3rd bedroom with a private terrace .3 bedroom 3 1/2 bath with direct beach access, garage, private courtyard and yoga terrace.

Rancho Santa Fe, CA 92067
10504
sqft6
Beds9
Baths Quintessential Southern California Nestled within the prestigious enclave of the Rancho Santa Fe Covenant, 6977 Las Colinas stands as a timeless homage to early California hacienda architecture. Inspired by the grace of 1920s Montecito, this three-acre estate embodies the serenity and mission-style beauty that define Southern California’s heritage. Native palms, olive and lemon trees, lavender, and white roses create a landscape as natural as it is refined. Behind a hand-forged 18th-century Mexican door, warmth and authenticity unfold. A beamed portico with a fireplace opens to a courtyard alive with greenery, a vintage fountain, and softly glowing lanterns. Inside, reclaimed wood floors, carved beams, plaster archways, and antique Mexican doors connect luminous rooms and sun-drenched terraces. Recently restored, the home balances heritage with modern livability. Remodeled baths, updated systems, and the careful restoration of original ironwork and finishes honor its “Old Soul” while revealing a “Young Heart.” The interiors evoke the relaxed refinement of a boutique hotel—elegant yet unpretentious, where every detail feels intentional. Expansive terraces, a heated pool and spa, an outdoor kitchen, and a sport court celebrate the indoor-outdoor lifestyle. Set along a tree-lined Covenant road, this private retreat is minutes from the Village and the historic Inn at Rancho Santa Fe. Covenant ownership includes immediate membership eligibility to the Rancho Santa Fe Golf & Tennis Club—no waitlist or sponsorship required.
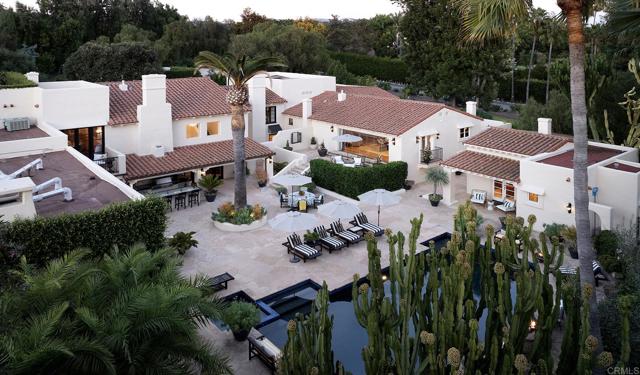
Redwood City, CA 94061
0
sqft0
Beds0
Baths 32,583 SF all level/usable. power, water, sewer on site connected, 60' height limit for Mixed-use, 35' height commercial only. The Value Is The Land, Location & Opportunity. The parcel offers 32,583 sq. ft. Zoned for Mixed Use Neighborhood MUN. Redwood City Planning Department has suggested a 60 foot in height residential building, other commercial height limit is 35 feet in height. Other uses suggested are hotel, senior living, as well as many other possibilities. Currently owned and operated family nursery for several decades. Sellers have requested we do a "Test Market Fit" to see what LOI's and/or offers might come in. Feel free to consider making an offer. The existing two story is approximately 4,077 sq. ft. with residence on second floor and structure currently mixed-use. Buyer to verify all.
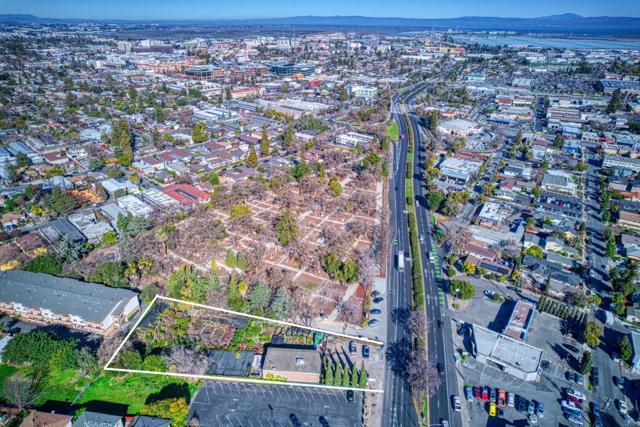
Redwood City, CA 94061
0
sqft0
Beds0
Baths The Value Is The Land, Location & Development Opportunity however; the current nursery operation and annual income could be a real positive while planning for a larger development. The parcel offers 32,583 sq. ft. Zoned for Mixed Use Neighborhood MUN. Redwood City Planning Department has suggested a 60 foot in height residential building, other commercial height limit is 35 feet in height. Other uses suggested are hotel, senior/.assisted living, as well as many other possibilities. Currently owned and operated family nursery for several decades. The existing two story is approximately 4,077 sq. ft. with residence on second floor and structure currently mixed-use. Buyer could continue nursery operation and enjoy healthy annual sales, and residential rental income from living unit on second floor while planning their proposed development with the Redwood City.
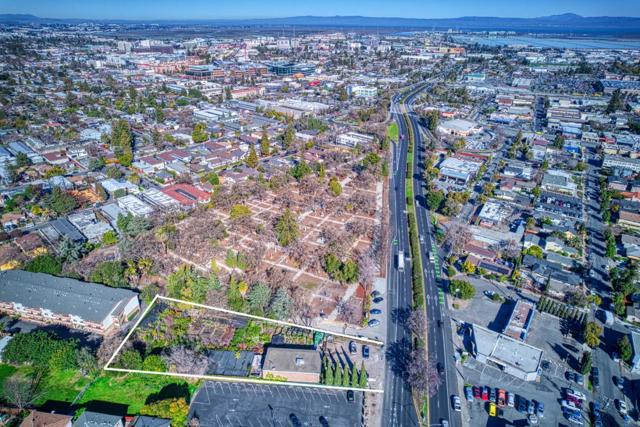
Palo Alto, CA 94301
5213
sqft5
Beds7
Baths An architectural masterpiece, this stunning modern estate offers 5,213 sq ft of refined living space on an expansive 9,100+ sq ft lot, located in a peaceful, well-connected neighborhood with a strong sense of community. Soaring 15-foot ceilings and walls of glass fill the home with natural light, creating an open and airy feel throughout. The thoughtfully designed floor plan features 5 spacious bedrooms, ideal for multi-generational living, offering privacy and flexibility for adults, grandparents, and children. Designed for both everyday living and entertaining, the home includes a dual-kitchen concept with a wet kitchen and a dry kitchen. Resort-style amenities feature a private sauna and theater room. The designer kitchen showcases Miele appliances, sleek cabinetry, and premium finishes. The low-maintenance landscaped backyard provides a serene retreat, complemented by smart home technology, energy-efficient features, and solar panels. Ideally located near top-rated schools including Palo Alto High School, as well as dining and shopping. A rare offering of quality, design, and location.

Page 0 of 0



