search properties
Form submitted successfully!
You are missing required fields.
Dynamic Error Description
There was an error processing this form.
Encinitas, CA 92024
$2,295,000
2830
sqft4
Beds3
Baths Elegant Single-Story Retreat in the Prestigious Gated Community of Sandalwood. Welcome to the exclusive, private enclave of Sandalwood—a serene, gated community of just 64 homes nestled in the heart of Encinitas. This beautifully designed single-story residence offers 4 spacious bedrooms, 2.5 bathrooms, and a versatile bonus room perfect for a home office, library, or cozy den. Situated on a quiet cul-de-sac, this 2,830 sq ft home features a 3-car garage and a thoughtfully designed floor plan that balances privacy and open-concept living. Open-concept kitchen with a central island, breakfast bar, and seamless flow into the inviting family room with a warm fireplace—ideal for entertaining or relaxing evenings. Luxurious primary suite tucked away in its own private wing, complete with a spa-like bathroom featuring a large soaking tub, dual vanities, and a walk-in closet. Three secondary bedrooms are located in a separate wing, sharing a full bath with double sinks, offering comfort and space for family or guests. A dedicated laundry area leads directly to the spacious three-car garage, adding everyday convenience. Community & Lifestyle: Sandalwood is a rare gem—an intimate, gated community offering privacy, security, and a strong sense of neighborhood. Take in the fresh ocean air while hiking the trails around the community, which reach all the way down to the award winning Encinitas Ranch Golf Course. Enjoy the tranquility of cul-de-sac living while being just minutes from top-rated schools, beaches, shopping, and dining.
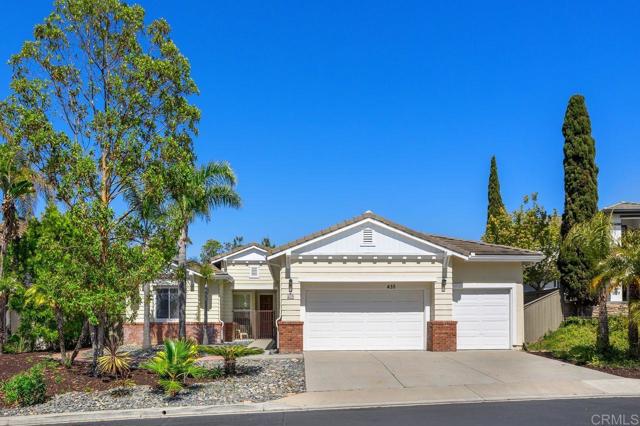
Camarillo, CA 93012
2534
sqft4
Beds4
Baths Equestrian Dream Estate. Experience luxury country living with this impeccably maintained single-story estate, ideally located in the heart of Santa Rosa Valley. Designed for equestrian enthusiasts and those who appreciate quality craftsmanship, this 4-bedroom,2-full, 2-half baths home sits on a fully usable 1-acre lot and offers the perfect blend of function, and privacy. Step inside to soaring vaulted ceilings with exposed beams in the living room, coffered ceilings in the dining and primary suite, and gorgeous wood/tile flooring throughout. The gourmet kitchen features a new LG Signature range and microwave, Bosch dishwasher, and custom wood shutters, while upgraded bathroom fans and a Kinetico potassium soft water system provide comfort and convenience. Retreat to the spacious primary suite with a custom walk-in closet, cedar-lined closets in the secondary bedrooms, and a dedicated home office space. Enjoy energy efficiency with double-pane windows, a whole-house fan, and a 7.3kW solar system with newer inverters. Car lovers and RV owners will appreciate the massive 2,100 sq ft garage with space for multiple vehicles or two RVs, featuring 2-custom wood doors plus a 16x12 RV entrance, full insulation, fire sprinklers, a gable fan/vent, and drywall throughout. For equestrian needs, this property offers:Two 12x12 box stalls with covered pens and Nelson automatic waterers, custom tack shack. Programmable fly repellent system, hitching rails, and an 85'x65' arena with drainage.Barn offers enclosed center storage for easy feeding, Fire-Free roofing, copper gutter. Second driveway with iron gate access to equestrian area for feed and hay deliveries. Access to miles of riding trails and large private association arena. Additional highlights include:400-amp main power panel Master Swim Spa 12x22 tractor shed or garage 90% drip irrigation, fruit trees (2 Hass avocados, Meyer lemon, Bearss lime). This one-of-a-kind estate offers a rare opportunity to enjoy a peaceful ranch lifestyle with upscale finishes and unmatched attention to detail. Schedule your private tour today and discover the magic of Los Pinos living.
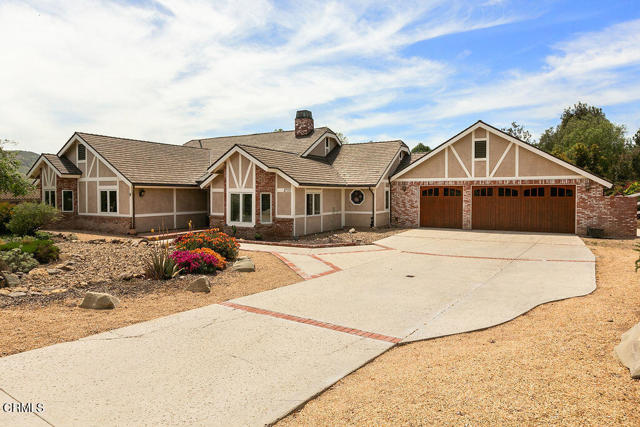
Sherman Oaks, CA 91423
3142
sqft4
Beds4
Baths Nestled in the picturesque Santa Monica Mountains, 3236 Longridge Terrace is a stunning custom-built home with only one previous owner. Located in a highly sought-after enclave of Sherman Oaks, this exceptional property is surrounded by the rich history of Hollywood's elite, with past neighbors including Marlon Brando, Walt Disney, and Michael Jackson. Situated on an expansive 11,746 sq. ft. lot, this 4-bedroom, 4-bathroom residence offers a perfect blend of elegance and comfort. The primary suite boasts two walk-in closets and direct access to a balcony that overlooks the spacious backyard, creating a private retreat. Upstairs, a single large bedroom with an en suite bathroom provides flexibility for guests, an office, or an additional suite. Designed for both relaxation and entertaining, the home features a bright sunroom that fills the space with natural light. Recent upgrades include fresh interior and exterior paint, refurbished wood flooring and carpeting, an updated central HVAC and heating system, and refreshed landscaping, ensuring modern comfort and style. Located on a tranquil, tree-lined street just minutes from Ventura Boulevard's top dining, shopping, and entertainment. Don't miss out schedule your private tour today!
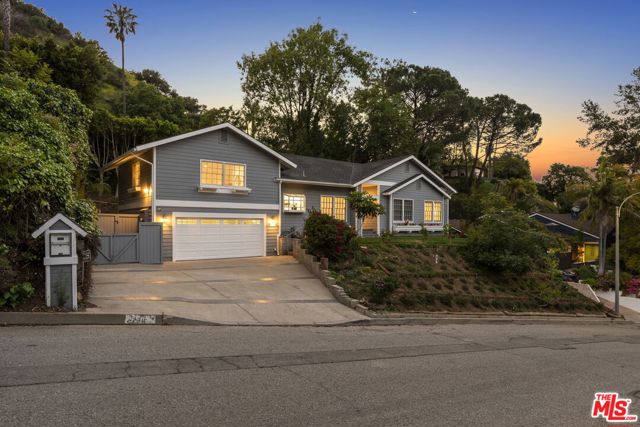
Los Altos, CA 94024
2706
sqft4
Beds0
Baths Stunning remodeled home in a quiet Cul-de-sac, 4 BR, 3 remodeled BA, Living room with a 2 way frplc, F/dining room, Kitchen w/granite counters, stainless steel appliances, breakfast nook, large family room w/vaulted ceiling & frplc, laundry room, double pane windows, huge Solarium over looking landscaped garden w/ mature fruit trees and a beautiful pergola, Solar system, security alarm, close to shops, school and freeways. This is a Trust sale not subject to court.
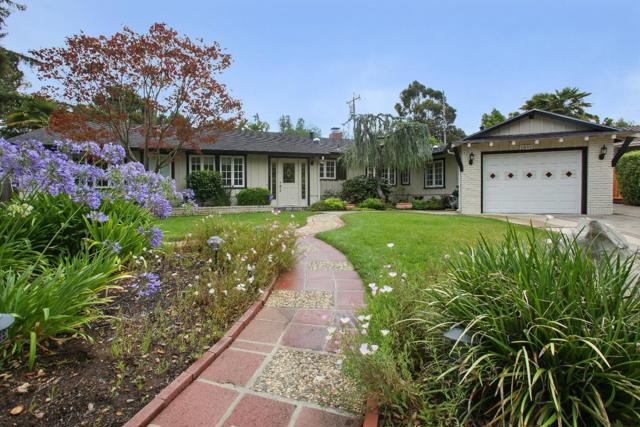
Los Gatos, CA 95032
2000
sqft4
Beds0
Baths Remodeled Los Gatos Duplex located in an upscale quiet cul-de-sac. Both units have master suites w/attached completely renewed baths. Lovely muted 100% Waterproof GeoCoreî (SPC Composite) vinyl plank flooring featuring rich hardwood detailing throughout the units. Gorgeous open kitchen/great rooms. White shaker cabinets, quartz counters, new stainless steel appliances, range, microwave, dishwasher, and refrigerators. Double pane windows and sliders. New baseboards, upgraded electrical, new PEX piping in both units, new heating ducts, recessed lighting. Freshly painted interior/exterior. New hardware and interior doors. Unit 1 has a nice covered patio for entertaining. Unit 2 has a huge backyard, suitable for spa or small pool. Each unit features attached 1 car garage with new garage doors. Extra parking in driveway. Alta Vista Elementary, Union Middle, Leigh High School. Close to 24 hour Safeway, Starbucks, Cycle Bar & Downtown Los Gatos. Minutes away from Highway 85 & 17.
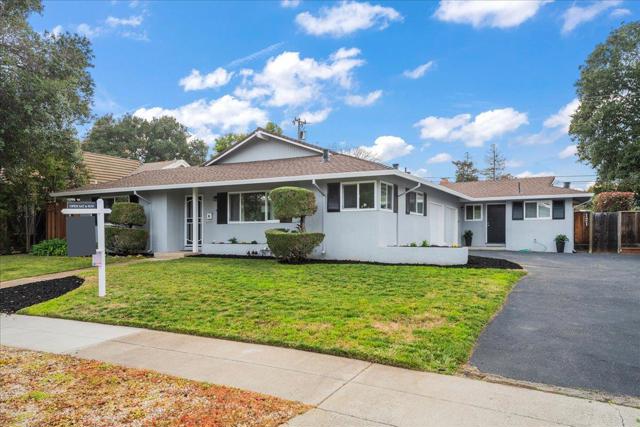
El Monte, CA 91733
0
sqft0
Beds0
Baths RARE DUAL INVESTMENT OPPORTUNITY – TWO DISTINCT PROPERTIES ON ONE LOT! Presenting 3065 & 3069 Sastre Avenue in El Monte, a unique offering featuring a turnkey single-family residence PLUS a fully rented 8-unit multifamily building on one expansive lot. Ideal for owner-users, investors, or 1031 exchange buyers seeking stable cash flow with future upside potential. 3069 Sastre Ave is a beautifully updated and completely renovated 3-bedroom, 2-bath home offering approx. 1,822 SF of living space. No expense was spared! Enjoy a bright open layout featuring NEW HVAC and water heater, new roof, new plumbing, updated electrical system and new stucco exterior. The kitchen features new energy-efficient appliances, beautiful hardwood cabinetry along with granite countertops. The home also has an attached, large laundry room. The gated front and rear yards include mature lemon and grapefruit trees, a newly repaved shared driveway, and an automatic sprinkler system. A detached 4-car garage plus additional carports adds value and flexibility for storage, a workshop, or ADU conversion potential (up to 2 units). Buyer to verify. 3065 Sastre Ave is a stabilized multifamily asset featuring eight 1-bedroom, 1-bath units across approx. 4,300 SF of rentable space. Each unit offers an efficient layout (approx. 450–550 SF) that appeals to long-term tenants seeking affordability in a high-demand San Gabriel Valley location. The property sits on a generous 10,900 SF lot and is zoned EMR3, offering potential for future repositioning or redevelopment. Fully leased with low vacancy and reliable income, the asset benefits from walkable proximity to public transit, retail, dining, and major freeways (I-10 & I-605), just minutes from the El Monte Metrolink Station. This rare side-by-side configuration offers buyers a flexible blend of residential comfort, income generation, and long-term appreciation. Whether you’re looking to occupy the front home and collect rental income or fully lease both for maximum return, 3065–3069 Sastre Ave is a versatile, high-performing property in an established rental market.
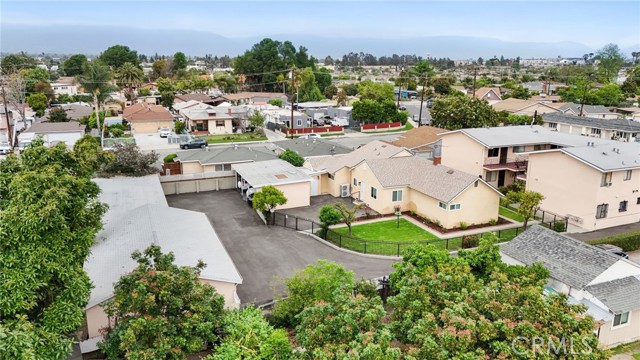
Huntington Beach, CA 92649
3183
sqft5
Beds3
Baths Welcome to this spacious 5-bedroom, 3-bathroom, 2-story home close to the beach, the Wetlands and the harbor. A private entry courtyard offers a tranquil oasis to relax and unwind. As you step through the double door entry, you'll be greeted by soaring high ceilings and an abundance of natural light. The main level features one bedroom and a full bathroom, complemented by a gracious living room, formal dining area with french doors to the backyard and built in BBQ, a chef-inspired kitchen boasting a large island and breakfast nook, both with ample storage and a wall of pantry with convenient pull-out shelves. The kitchen seamlessly opens to a cozy family room with a fireplace, perfect for gatherings. Additionally, this home includes a generously sized bonus room on the main floor, offering versatility for use as a media room, play area, home gym or a 6th bedroom if needed. Upstairs, discover the primary bedroom retreat complete with a walk-in closet and an en-suite bathroom featuring double sinks, a soaking tub, and a separate walk-in shower for ultimate relaxation. There are 3 more bedrooms on this level with the two front bedrooms offering access to a spacious balcony that extends gracefully over the 3-car garage, providing even more outdoor space. This thoughtfully designed home with spacious layout and prime location is ideal for comfortable living and entertaining both indoors and outdoors.
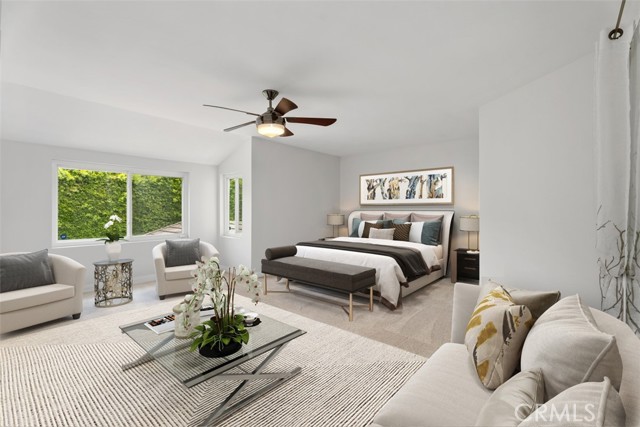
El Cajon, CA 92020
5083
sqft5
Beds4
Baths Nestled within the welcoming embrace of impressive gates, this exclusive neighborhood at the base of Mt. Helix presents a true masterpiece of luxury living. Captivating mountain vistas and sparkling city lights dance into view from nearly every corner of this property, a true entertainer's paradise. The residence unfolds with an inviting pool and spa, an expansive kitchen featuring a central island cooktop and an oversize eat-at counter, all seamlessly connected to a family room with a wet bar and a BBQ patio. Spanning over 5,083 square feet, the generous floor plan accommodates five bedrooms, four bathrooms, an office or playroom, and an expansive master suite with a fireplace, Jacuzzi tub, and a shower built for two, complemented by separate his and hers walk-in closets. Nestled within the welcoming embrace of impressive gates, this exclusive neighborhood at the base of Mt. Helix presents a true masterpiece of luxury living. Captivating mountain vistas and sparkling city lights dance into view from nearly every corner of this property, a true entertainer's paradise. The residence unfolds with an inviting pool and spa, an expansive kitchen featuring a central island cooktop and an oversize eat-at counter, all seamlessly connected to a family room with a wet bar and a BBQ patio. Spanning over 5,083 square feet, the generous floor plan accommodates five bedrooms, four bathrooms, an office or playroom, and an expansive master suite with a fireplace, Jacuzzi tub, and a shower built for two, complemented by separate his and hers walk-in closets. The sprawling oasis of over an acre is adorned with beautiful palm and fruit trees, creating a tranquil and private haven. Noteworthy upgrades include a recently renovated concrete spa replaced in the primary bathroom with a modern jet tub and in-line heating system, all exterior doors and windows replaced with a lifetime warranty, stucco renovation treated with coolwall fire retardant, water, and insect resistance, and the addition of photovoltaic energy collection cells, owned with three arrays. The pool and deck have also been updated with solar heating, a new pump and piping, pool deck with boardwalk composite decking, and the addition of an in-ground spa and spillway, complemented by a dolphin fountain beside the pool. The professionally landscaped grounds are a work of art, showcasing lush lawns and gardens, rock walls, steps, and sidewalks, two golf cages, multiple sitting areas, two gazebos, a sand badminton court, large cactus and succulent beds, along with expansive plantings, rock falls, dry creek beds, and terraced front and side yards. Notably, the property has been featured twice in the GMIA art and garden tour. Don't miss this rare opportunity to own a home that harmoniously blends luxury, comfort, and breathtaking views in a coveted neighborhood. Schedule a private viewing today and experience the lifestyle you've been dreaming of.

San Miguel, CA 93451
4010
sqft5
Beds4
Baths Situated amidst the rolling hills of San Miguel, California, this sprawling estate epitomizes the quintessential wine country lifestyle. Spanning across 41± acres of breathtaking terrain, this property includes 22± acres of leased vineyards, cultivating a variety of Syrah, Sangiovese, Petit Sirah, Zinfandel, and Cabernet Sauvignon grapes. Featuring a mission style main residence spanning 3,370± sq. ft. complete with 4 bedrooms, 3 bathrooms and complemented by a quaint detached 643± sq.ft. cottage, this property offers unparalleled luxury and charm. Step inside to discover a thoughtfully designed interior where stylish accents and modern comforts converge seamlessly. The kitchen, complete with top-of-the-line appliances including a Viking stove and built-in pizza oven and breakfast nook. Enjoy vineyard views from the dining room, living room with fireplace and primary suite with double sinks, spa tub and two walk-in closets. The additional 3 bedrooms, bathroom and laundry are on the main level with a circular staircase that leads to a tower room above the primary suite offering panoramic views of the vineyard and rolling green hills. Outside, an in-ground swimming pool and beautiful patio area with an outdoor kitchen beckon you to unwind and entertain in style. Additional property features an expansive garage, shop space, and a large front office, this estate provides ample storage and workspace. Additional property features include a metal tractor barn and a pole barn large enough to cover an RV. Property has a current license for vacation rentals. Discover this exceptional estate that offers a rare blend of luxury living and agricultural charm.
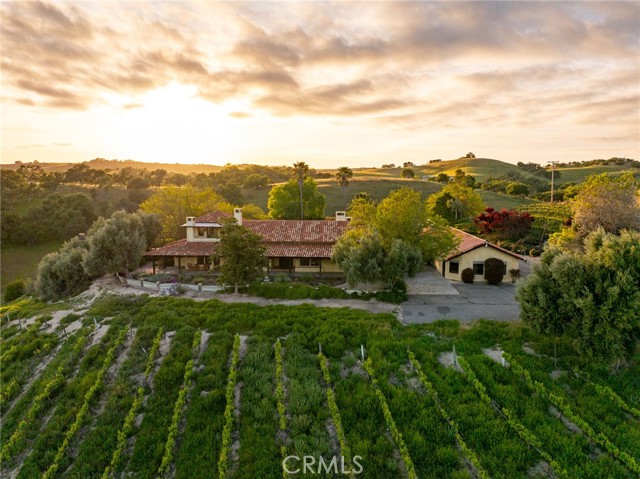
Page 0 of 0



