search properties
Form submitted successfully!
You are missing required fields.
Dynamic Error Description
There was an error processing this form.
Santa Monica, CA 90401
$2,295,000
1140
sqft1
Beds2
Baths Welcome to Unit 801 at The Seychelle! A serene, light-filled one-bedroom, two-bath coastal retreat that offers breathtaking whitewater views of the Pacific Ocean and the iconic Santa Monica coastline. Perfectly positioned on a high floor of this ultra-luxury residence, this refined home is designed with balance and tranquility in mind, integrating Feng Shui principles to maximize flow and positive energy. The open-concept living area boasts designer finishes, wood-paneled ceilings, sophisticated wall coverings, and custom Conrad window treatments, creating an elegant ambiance day and night. The gourmet kitchen flows effortlessly into the dining and living spaces, making it ideal for both quiet evenings and stylish entertaining. As a resident of The Seychelle, enjoy resort-style amenities: 24-hour concierge, doorman, and secure access, Rooftop saltwater pool, Jacuzzi, sundeck, and barbecue areas, Yoga & Pilates studio, state-of-the-art fitness center, Club room, business center, and ocean-view resident lounge, Private storage lockers, guest parking, and on-site security. Just steps from Shutters Beach, the Third Street Promenade, and the Santa Monica Pier, this is the best of SoCal living -- beachfront luxury, city sophistication, and turnkey ease. For buyers seeking more space or a multigenerational setup, Unit 801 is adjacent to Unit 811 and can be purchased together, forming a grand, one-of-a-kind oceanfront estate in one of Santa Monica's most coveted addresses.
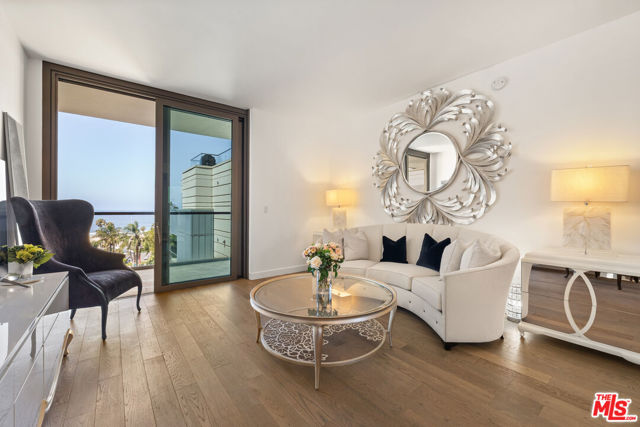
Pismo Beach, CA 93449
1764
sqft2
Beds2
Baths Discover this private, island-inspired sanctuary just minutes from the coast. This beautifully refreshed 2-bedroom, 2-bath home offers a serene escape with lush landscaping, multiple slate patios, and a tranquil courtyard that evokes the feeling of Hawaii. Enjoy peekaboo ocean views from your own backyard oasis. Inside, fresh interior paint and a reimagined stacked stone fireplace create a welcoming and modern ambiance. The updated guest bath adds a contemporary touch, while bamboo flooring flows through the kitchen and dining areas. The kitchen features a uniquely shaped island. Each room overlooks the patios and grounds creating a sense of true indoor-outdoor living. Vaulted ceilings enhance the open, airy feel, and a flexible bonus space Could easily be converted to a3rd bedroom, or use as home office or creative studio. Additional highlights include a 2-car garage with EV charger and plenty of storage. This one-of-a-kind property blends relaxed coastal living with style, a functionality and privacy. A must see!
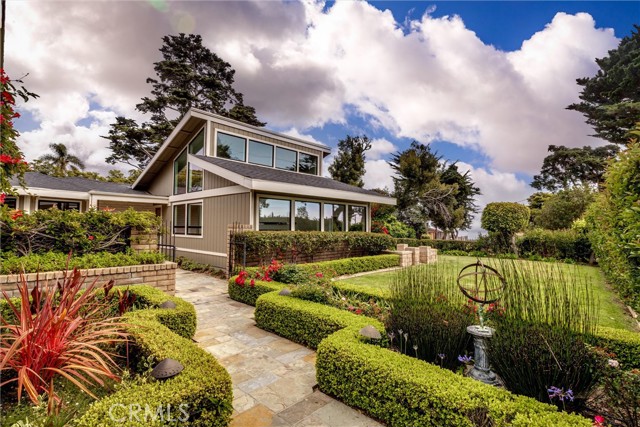
Huntington Beach, CA 92648
2408
sqft5
Beds3
Baths Don’t Miss This Upgraded Beach Cottage in a Prime Location! Homes in this sought-after neighborhood rarely come available—and this custom beach cottage is full of charm, style, and smart upgrades. Ideally situated on a quiet, tree-lined street just blocks from top-rated elementary, middle, and high schools, local parks, and the beach, this home offers the best of coastal living. A Dutch-style front door welcomes you into a spacious bungalow with wide-open living spaces, rich crown molding, wainscoting, distressed hickory plank flooring, and solid-core interior doors. The light-filled living room features a classic brick fireplace and flows into a large backyard with a privacy hedge, patio, and a dedicated fire pit area—perfect for entertaining or relaxing. The bright and airy kitchen is complete with custom Thomasville cabinets, granite counters, Viking appliances, a breakfast bar, and a generous butler’s pantry. A large great room with tongue-and-groove ceilings and sliding doors to the backyard adds even more space to gather. Downstairs, the private primary suite includes a full bath and an additional bedroom ideal as an office or retreat. A third bedroom with ensuite bath also sits on the main level. Upstairs, you’ll find two more bedrooms connected by an upgraded Jack-and-Jill bath—offering flexibility for families or work-from-home needs. Additional features include a 4-zone HVAC system and central vacuum. Just minutes from Main Street, Pacific City, Seacliff Village Shopping Center, and award-winning Huntington Beach schools (Smith, Dwyer, Edison, HB High), this move-in-ready home is the total package. Updated NOTE: Tax Assessor's office shows square footage incorrectly of 3243. Square footage of home is actually 2408. This beautiful beach cottage won’t last—come see it today!
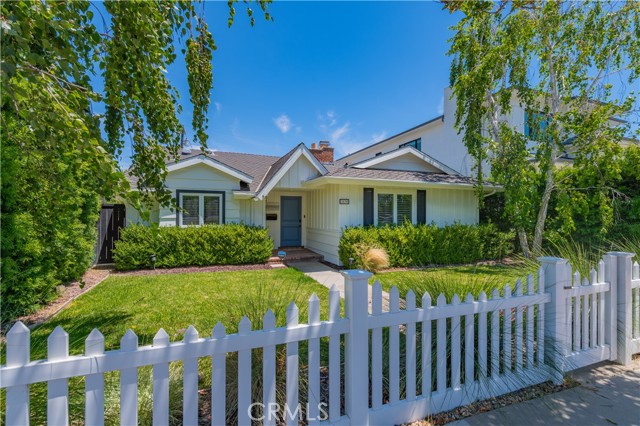
Westlake Village, CA 91362
4481
sqft5
Beds5
Baths Best value for the money in Westlake Village!Elegant North Pointe Estate with DOUBLE IMPERIAL Staircases, Expansive Entertainer's Backyard & Incredible Privacy!Welcome to 2589 Featherwood Street--a STUNNING estate in the exclusive gated enclave of North Pointe, Westlake Village! Set on a beautifully manicured CORNER lot, this 5-bedroom + Bonus Room, 4.5-bath home offers 4,481 square feet of sophisticated living with TALL ceilings, bold architectural details, and a seamless flow designed for luxury, comfort, and entertainment.From the curb, the home's commanding presence is unmistakable: a striking paver-stone driveway, manicured landscaping, and a handsome stone-surfaced coffee nook create a grand welcome. Step inside through the elegant front door, flanked by sidelights and beneath triple arched windows, into a MAJESTIC foyer adorned by SOARING ceilings and regal DOUBLE IMPERIAL staircases with custom wrought-iron railings--a true showstopper.Formal spaces elevate entertaining, with a GRAND Dining Room showcasing a large arched window, lofty ceilings, and chic chandelier, while the Living Room stuns with a tray ceiling crowned by a custom mural. The Family Room is warm and inviting, boasting a built-in media center, gas fireplace, and a wall of tall plantation-shuttered windows framing views of the entertainer's backyard.At the heart of the home, the GOURMET Kitchen delivers everything a chef dreams of--highlighting an expansive central island, attractive granite countertops, custom cabinetry, sunny breakfast nook, and premium stainless-steel appliances including a GE Monogram 6-burner GAS cooktop and GE DOUBLE oven.The Primary Bedroom Suite enjoys its own private wing upstairs, accessed through double doors and offering sweeping VIEWS of the local hills/mountains from three tall windows, a double tray ceiling, and a DEEP walk-in closet with custom built-ins. The LAVISH Primary Bathroom indulges with stone-tile flooring, dual vanities, a jetted soaking tub, and a large tiled shower.Four additional bedrooms provide versatile living options: a downstairs bedroom with en-suite bath, two upstairs secondary bedrooms (one with an en-suite, one with access to the upstairs hall bath), plus a bright downstairs office with its own walk-in closet and plantation-shuttered windows overlooking the yard. A MASSIVE upstairs Bonus Room adapts beautifully as a media room, gym, or playroom, complete with deep walk-in storage and multiple closets.The entertainer's BACKYARD is a private oasis, framed by tall block walls and designed for unforgettable gatherings. Enjoy a spacious stamped colored-concrete patio under a NEW patio cover, a BUILT-IN BBQ center with stacked-stone surfacing, granite counters, stainless Fire Magic grill, and bar seating. A HALF-BASKETBALL COURT, sprawling artificial turf lawns, elegant hardscaping, concrete pathways, and a rotunda-style backyard lounge add layers of functionality and fun. A dedicated dog run area with artificial grass completes this versatile outdoor haven.Additional highlights include a 2-car garage with built-in metal cabinetry, ceiling storage racks & tool bench, plus a single-car garage currently outfitted as a home gym.At this home you'll enjoy CLOSE proximity to golf courses, parks, fantastic dining & shopping, with quick freeway access (101 & 23) for easy commuting. Zoned for top-tier Conejo Valley Unified schools, and just moments from North Ranch, Westlake Village Town Center, and serene hiking trails--this estate represents the pinnacle of Westlake Village living.Don't miss the chance to make this stunning North Pointe retreat your forever home!
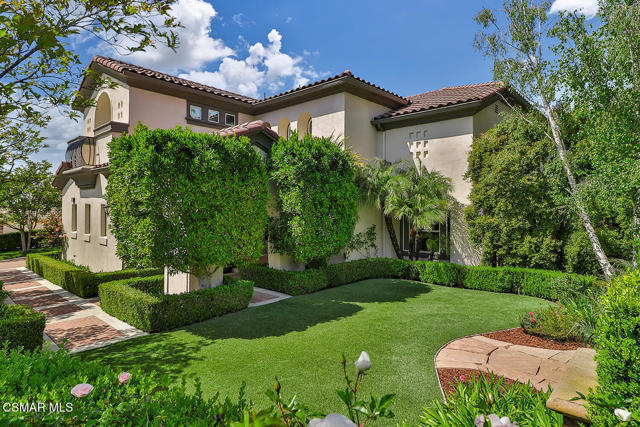
Carlsbad, CA 92008
2156
sqft3
Beds4
Baths Brand-New Beach Townhome Just One Block from the Ocean, Move-in Ready Now! *Builder is offering a generous rate buydown incentive. Special financing options available to qualified buyers.* Welcome to 3586 Garfield Street, an exceptional three-story townhome located in one of Carlsbad’s premier beachside neighborhoods—just steps from the sand and a short stroll to Carlsbad Village. This newly built Twelve West residence offers 2,156 sq. ft. of thoughtfully designed living space, featuring 3 bedrooms, a bonus room/home office on the first floor, and 2 full + 2 half bathrooms. Enjoy the seamless flow of indoor-outdoor coastal living with a large deck off the great room and a private, fenced backyard. Crafted for modern coastal living, this home showcases European oak wood flooring throughout, owned solar panels, smart home features, and a direct-access 2-car garage with an epoxy-coated floor. The chef’s kitchen is a standout, equipped with premium Wolf and SubZero appliances, including a 36” dual fuel, 6-burner gas range, microwave drawer, built-in SubZero refrigerator, and separate wine fridge. Timeless quartz countertops, a waterfall-edge island, soft-close shaker cabinetry in white and grey, designer tile, matte black hardware, and premium Kohler fixtures elevate the space. The great room opens to a generous deck through stacking Western glass doors, plumbed for a BBQ and fitted with Terra Summer Lumina privacy shutters—perfect for entertaining. Upstairs, the primary suite boasts vaulted ceilings, custom built-ins, a large walk-in closet, and a spa-inspired bathroom with a luxurious shower and upscale finishes. Two additional bedrooms and a laundry area complete the third floor. The sun-drenched south-facing yard offers a blank canvas for your personal touch. Additional highlights include pre-wired speaker locations, pre-wiring for future Ring doorbell and security cameras + abundant storage throughout. Twelve West is a boutique coastal community just a block from the beach and moments from downtown Carlsbad Village, offering easy access to shops, dining, parks, and walking trails. Each home is designed to capture the essence of contemporary beachside living with light-filled interiors, private yards, breezy decks, and elegantly curated finishes by an award-winning design team. Don’t miss your chance to own a slice of paradise and live the ultimate Southern California coastal lifestyle at Twelve West.
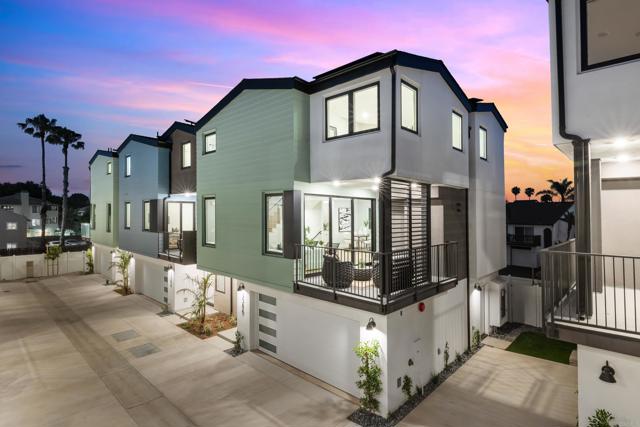
Los Angeles, CA 90007
0
sqft0
Beds0
Baths Prime opportunity to acquire a 16-unit apartment building in the heart of rapidly transforming West Adams. A thriving neighborhood attracting strong investor interest and tenant demand. The property offers stable cash flow today and substantial upside through unit renovations, rental increases, or future redevelopment. Value-Add Play: Renovate interiors to capture higher market rents in a high-demand micro-market. 3 Units Delivered Vacant Redevelopment Potential: LAM1 zoning in an Opportunity Zone offers flexibility for future mixed-use, adaptive reuse, or expansion (verify with City of LA). Strong Location Fundamentals: West Adams continues to see rapid rent growth and neighborhood revitalization, driven by proximity to Culver City, DTLA, and the Expo Line.This property is well-suited for investors seeking immediate cash flow with multiple exit strategies. Buy, renovate, and hold for long-term appreciation, or reposition for higher and better use.
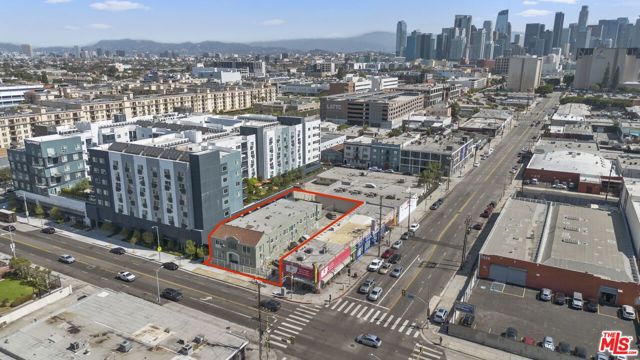
Emeryville, CA 94608
0
sqft0
Beds0
Baths Six Units Comprised of Four (4) 2bd/1bth Units, One (1) 2bd/2bth Townhome Style Unit & One (1) 2bd/1.5bth Townhome Style Unit; Excellent Emeryville Location Near Popular Restaurants and Retail With Immediate Access to All Major Freeways & Public Transportation; Fresh Paint, Well Maintained Landscaping, Ample Parking, and Many Upgrades; Beautiful Architectural & Aesthetically Pleasing Design in a Rare & Sought After Location; Turnkey Investment - All Units Near Market Rents; Walk Score of 90: A Walker's Paradise!
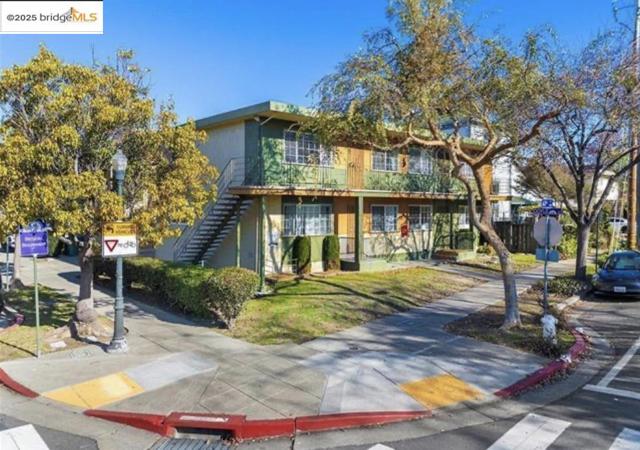
Los Angeles, CA 90034
0
sqft0
Beds0
Baths 6 unit apartment building in a quiet neighborhood. All units have updated kitchens and bathrooms, new flooring throughout. Some units have skylights. Most units have air conditioning. Entire building is sprinklered. There are 10 onsite covered secured parking spaces. The building has gated access. There is a single passenger elevator. There are 3 storage units which can be rented at $200 per unit. The property is walking distance to downtown Culver City.
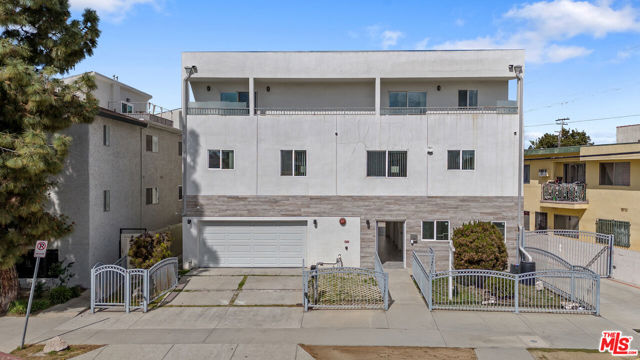
Venice, CA 90291
0
sqft0
Beds0
Baths 1300-1304 Riviera Ave | 5-Unit Craftsmans in Prime Venice .Classic 1914 five-plex on a 4,929 SF corner lot; three blocks to Abbot Kinney and a short stroll to the Boardwalk Efficient mix: (3) 1-bed / 1-bath, (1) studio, (1) 1-bed + office; total 2,856 SF of living area Recent cosmetic and systems upgrades keep capital expenses low; rents still about below market so upside is clear Street-parking property in a bike-and-walk tenant pocket; tenants pay for location
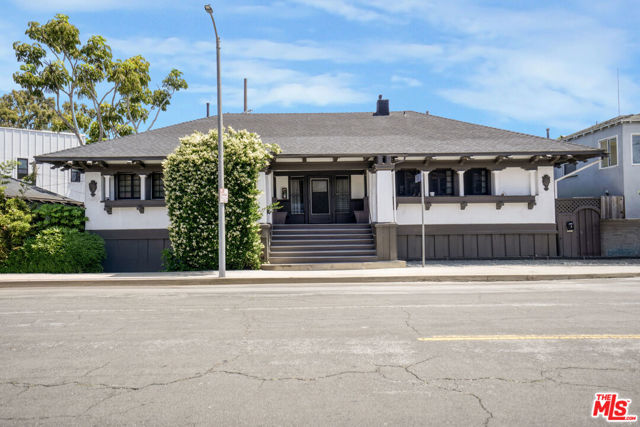
Page 0 of 0



