search properties
Form submitted successfully!
You are missing required fields.
Dynamic Error Description
There was an error processing this form.
Redwood City, CA 94061
$2,295,000
1880
sqft4
Beds2
Baths Huge price reduction-priced to SELL! Light & bright remodeled rancher on the best & quietest street in the desirable Woodside Plaza (States streets) area. 4 bedrooms including a spacious primary with ensuite bathroom, large double closets & French doors leading to the private backyard. The open, centrally located kitchen includes a stainless steel refrigerator, range, dishwasher & microwave with ample storage & pantry. You can dine at the breakfast bar or the eat in kitchen. The living room has a fireplace with gas log, 2 skylights & door leading to the rear patio. The large family room is contiguous to the kitchen & includes a separate entrance, skylight & nearby laundry room. There are dual pane windows & also several floor to ceiling windows. The beautiful fenced backyard has a patio area with sun protection, new large storage shed & lawn sprinklers. A 48 amp level 2 car charger is also included with capacity to install another. All doors have smart locks & there are 2 security cameras. This is a HomeKit house with an included Apple controller for media use throughout. New heating & air conditioning features a smart thermostat. All lights are connected to the smart home. Off street parking for 4 vehicles. Walk to Woodside Plaza, Maddux Park & schools, short drive to 101/280
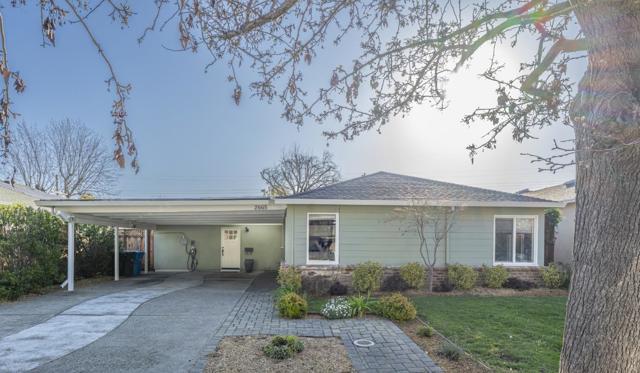
Los Angeles, CA 90024
2389
sqft2
Beds3
Baths Stunning, Spacious and Elegant 17th floor SW corner unit has sweeping unobstructed skyline views of the ocean, city and calming golf course surrounded by glass and light. The views from Mount Baldy to Catalina make this condo super special. This exquisite condo is newly remodeled and has only been used as a pied-a-terre by the current owners. The property offers the perfect floor plan with an expansive living, dining, media area that includes exquisite molding. The dining area has a closed in wet bar with a wine cooler. The large master suite includes a fireplace, a long hall with spacious closets and a large walk in closet. The marbled master bath has a built-in bench in the shower and a large jetted tub. The kitchen boasts a breakfast area, a marbled center aisle, 4 Wolf ovens with a grill and vent, 2 dishwashers, a sub zero and a built-in microwave with hardwood floors. Marbled entry with a powder room, all new LED lighting and wired for music. The Mirabella building is a full service building that includes 24 hour concierge, doorman, valet parking, conference/party room, fitness center, swimming pool, spa, sauna and 2 side by side parking spaces with additional storage. Centrally located just minutes away from Beverly Hills, Century City, UCLA and Cedar Sinai Hospital. The 2nd bedroom is currently the media room and can easily be converted back. This sophisticated condo is in an ideal location and offers the finest in modern LA living.
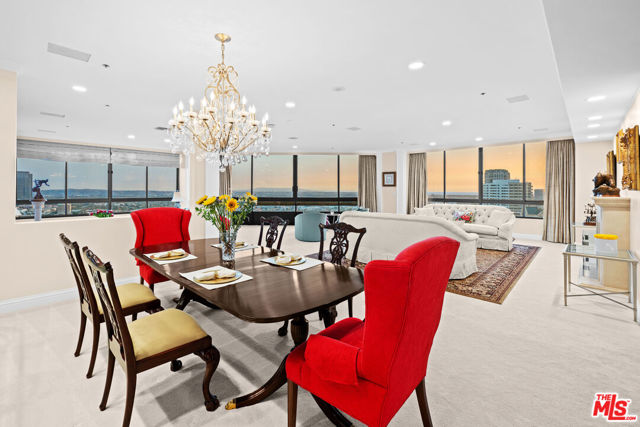
El Segundo, CA 90245
2128
sqft3
Beds4
Baths Welcome to 512 Sierra Place, a striking modern home designed by the award-winning firm MINARC, nestled on a unique triangle lot in the heart of El Segundo, situated across the street from Rec Park. From the moment you step into the sleek foyer—complete with a convenient half bath and access to the attached garage—you’ll notice the thoughtful design and clean, contemporary finishes throughout. Move into the spacious open-concept living area and you’re greeted by expansive full-size glass doors that open to a serene backyard oasis, a cozy fireplace in the living room, and a state-of-the-art elevator that connects both levels. The adjoining kitchen is a true showpiece, featuring modern cabinetry, bar seating, and high-end finishes perfect for entertaining or everyday living. Upstairs, natural light floods the stairwell through a wall of windows, with extra storage tucked underneath. A versatile hangout room with its own balcony creates the perfect casual retreat, and leads to a private bedroom with a full ensuite bathroom. Another generously sized bedroom with its own ensuite sits on the opposite wing, offering privacy and comfort. The primary suite is a modern sanctuary, boasting dual sinks, ample closet space, and a large private balcony, as well as access to the elevator for ultimate convenience. This home is truly a showcase of modern luxury and intelligent design.
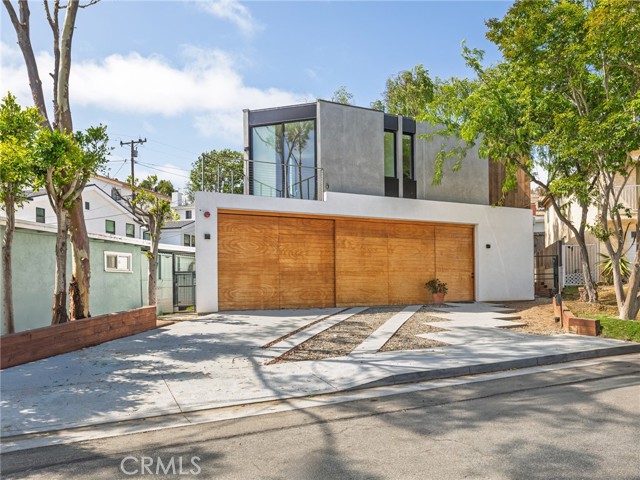
Woodland Hills, CA 91367
4134
sqft6
Beds5
Baths LAS VIRGENES SCHOOL DISTRICT! Private Oasis in Prestigious VALLEY CIRCLE ESTATES neighborhood. 6 Bedrooms, 5 Bathrooms, SINGLE STORY on a corner lot with 4,134SF of living space on a 22,651 SF. Heated Pool and Spa with waterfall features and a bay entry. Pool House with Sauna and Full Bathroom. Sports Court with Basketball Hoop and Net. Huge Patio with Built-in BBQ, Fridge and Overhead Heaters. Separate Play Area and Garden in the Side Yard. Soaring Vaulted Ceilings with Recessed Lighting Inside. All Bedrooms on One Wing of the House. Expansive Primary Suite with a Walk-In Closet as Big as a Bedroom. Spa-Like Ensuite, Makeup Station, Steam Shower and Soaking Bath. Chef’s Kitchen Boasting a Custom 8-Burner Forno Range, Sub-Zero Fridge and Freezer, Built-in Miele Coffee Maker, Massive Walk-in Pantry. Formal Dining Room and Family Room Connected by a Full bar with Built-in Wine Fridge and Sink. Lush Landscaping and Ultimate Privacy. Rich Oakwood Doors and Custom Moldings, Three Fireplaces and Individually Controlled A/C in Every Room. 24/7 Live guarded Secure Community. Hiking Trails, Warner Center and The Commons Right around The Corner. DON’T MISS THIS INCREDIBLE OPPORTUNITY!
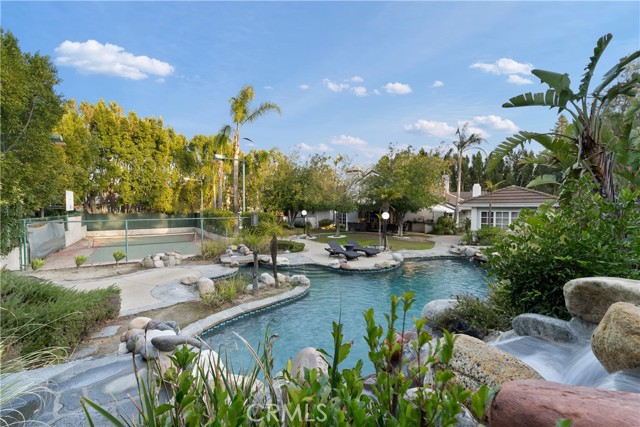
Venice, CA 90291
2000
sqft2
Beds3
Baths Step into a bold architectural statement just steps from the shoreline. Designed by the acclaimed Steven Ehrlich, this 2BR + 3BA, 2,000 ft (apx) Venice Beach stunner merges industrial edge with coastal elegance. Located just a short stroll from the iconic Abbot Kinney scene and the beach, the home offers the rare opportunity to live in one of LA's most coveted enclaveswithout sacrificing privacy or sophistication. Inside, soaring vaulted ceilings and an open-concept floor plan create an expansive sense of volume and flow. The gourmet chef's kitchen is a standout feature, outfitted with stainless steel appliances and generous counter space, ideal for both cooking and entertaining. A mix of polished concrete and rich wood flooring adds texture and warmth to the sleek interior, while roll-up glass walls erase the boundary between indoors and outwelcoming in sunlight and ocean breezes. A striking steel staircase connects all levelsfrom the private, secure side-by-side garage to the rooftop terrace with jaw-dropping views of the Pacific. Whether you're enjoying a glass of wine under the stars or hosting intimate gatherings, this cinematic outdoor space is your personal escape. In-unit conveniences include a spacious utility room with washer and dryer, plus rare guest parkingan invaluable asset in Venice. A tranquil, bamboo-lined courtyard offers a peaceful retreat for yoga, meditation, or a morning espresso. Beyond the home, you're perfectly positioned to enjoy everything Venice Beach has to offer: the iconic Boardwalk, Muscle Beach, world-class restaurants, eclectic shops, and buzzing nightlifeall just moments away. Built for those who value design, privacy, and location, this residence is a masterclass in modern beachside living. This is your ultimate sanctuary by the sea.
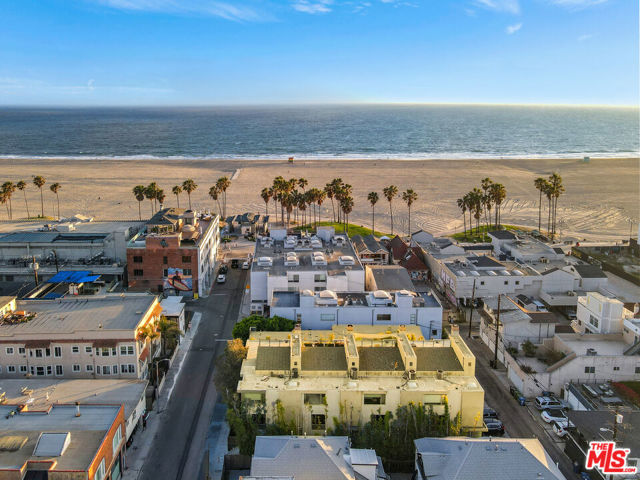
Venice, CA 90291
3219
sqft5
Beds3
Baths Set on a rare double lot, this character-filled property blends vintage charm with thoughtful modern updates. The home features 3,219 SF of living space on a 7,261 SF lot with 5 bedrooms and 3 bathrooms, including a guest unit with its own laundry setup. Inside, the house is cleverly divided, with a second kitchen, full bedroom, and bathroom tucked away from the primary living area. This well-crafted layout is ideal for multi-generational living, a rental opportunity, or a separate workspace. The main living area is warm and welcoming, anchored by a cozy fireplace and exposed wood beam. Sunlight pours through oversized windows, illuminating the stainless steel appliances and generous counter space in the kitchen. Upstairs, the primary suite is a peaceful escape with a double vanity, soaking tub, separate shower, and striking iridescent tile. The other bedrooms are bright and well-proportioned, with high ceilings and ample space to adapt to various needs. The backyard is private and intentionally landscaped, surrounded by mature trees and vibrant plantings, creating a tranquil setting for gathering or quiet relaxation. With its rare lot size, flexible layout, and detached guest unit, the property offers space, privacy, and the potential for future expansion or redevelopment in a prime location. Situated in the heart of Venice, this home is just moments from its iconic shops, cafes, and coastal lifestyle.
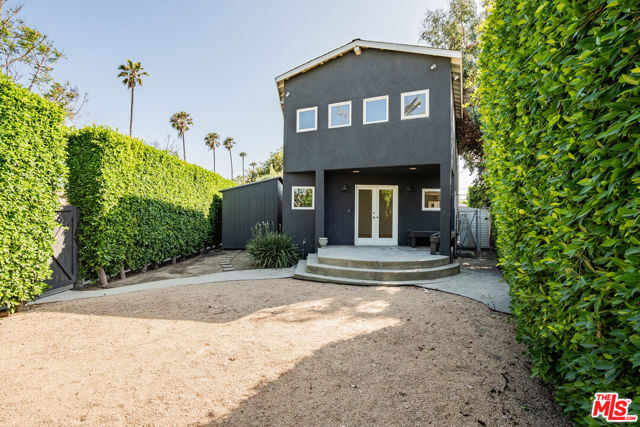
Coto de Caza, CA 92679
4099
sqft4
Beds4
Baths Welcome to 5 Douglass, a 4-bedroom, 4-bath home nestled within the exclusive guard-gated enclave of Coto de Caza. Positioned to capture breathtaking hillside views and surrounded by natural open space, this impeccably designed home offers elevated finishes, a flexible floor plan, and exceptional privacy. Step inside to soaring ceilings and an open-concept layout with in an abundance of natural light. Just off the grand foyer sits a spacious office. The formal living and dining rooms, anchored by a refined fireplace, offer an elegant setting for entertaining. At the heart of the home, the chef’s kitchen showcases a generous center island, quartz countertops, walk-in pantry, stainless steel appliances, and dual Fisher & Paykel dishwashers—perfectly suited for both everyday living and elevated hosting. The kitchen flows seamlessly into the expansive great room and casual dining area, featuring recessed lighting, built-in speakers, a second fireplace, and panoramic views. A private downstairs guest suite with en suite bath and hillside outlook provides comfort and flexibility for guests or multigenerational living. Upstairs, the primary suite is a true sanctuary—complete with a sitting area, cozy fireplace, and a private balcony that overlooks rolling hills. The spa-inspired bath features dual vanities, a soaking tub, and a custom walk-in closet with extensive built-ins. An expansive bonus room with built-in cabinetry, desk space, and surround sound offers versatile functionality, while two additional bedrooms share a large dual-sink bath. A dedicated laundry room adds convenience to the upper level. The serene backyard is designed for both entertaining and relaxation, featuring mature landscaping, fruit trees, a pool and spa, built-in BBQ, fire pit, and multiple seating areas. With no rear neighbors, the outdoor offers a private retreat. Located just moments from parks, trails, and the community sports courts, 5 Douglass presents a rare opportunity to enjoy the luxury lifestyle within one of Orange County’s most desirable gated communities.
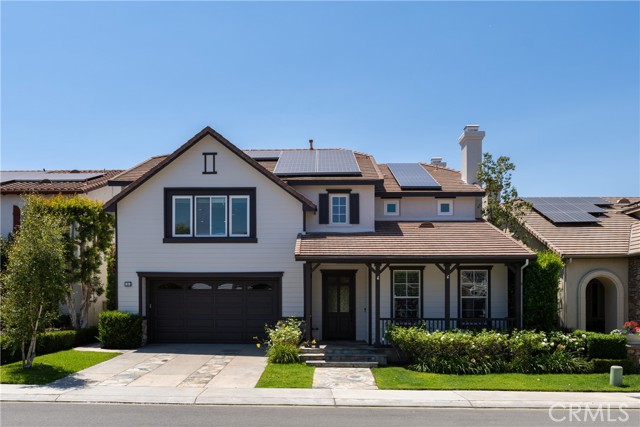
Topanga, CA 90290
2200
sqft4
Beds4
Baths This majestic compound is a truly unique property composed of one 3 bedroom/2.5 bath home and a separate 1 bed/1 bath guest cottage. Upon arriving at the property, you'll find the cottage below and the main house at the top of the hill. Both properties can be used separately or easily combined by unlocking and opening gates around the property. As you enter through the front gate from the private parking area, you'll be greeted by a charming deck with an outdoor dining area, perfect for enjoying meals al fresco. The interior of the house is clean, airy, and spacious, with a designer kitchen for your culinary adventures. The living areas are thoughtfully designed, providing a comfortable and inviting atmosphere for relaxing and unwinding. Head upstairs to the primary and secondary bedrooms. These bedrooms share a full bath with steam shower. Surrounded by nature & boasting stunning views of the canyon, this sprawling property is the epitome of the Topanga experience. The separate guest suite in the converted garage boasts its own full bath with shower, kitchenette work station, and queen bed. This bedroom has an outdoor entrance, with french doors overlooking a lower patio, making it ideal for guests seeking privacy and tranquility. Step outside and immerse yourself in the beauty of the outdoors. Live Oaks, Eucalyptus, Kumquat, Lime, Bay, Rosemary, Jasmine... these are just some of the plants situated within the garden. A separate yoga studio situated in the upper garden (with the best view on the property!) offers a serene place to move and recharge. The lower garden features an electric barrel sauna, cold shower & unheated plunge pool... perfect for unwinding and rejuvenating. Enjoy a game of bocce on the lower terrace or bounce around on the trampoline, providing fun for all ages. On the same property but separated by hedges and a fence you will find a little cottage. You are welcomed into a bright, high-ceiling living space with thoughtful decor and French doors looking out onto the charming, private, quiet outdoor space. There is a newly remodeled full bathroom with shower and a kitchenette equipped for full meals and a lofted bedroom. Relax in the backyard clawfoot tub (with both hot and cold water) with brass shower fittings.
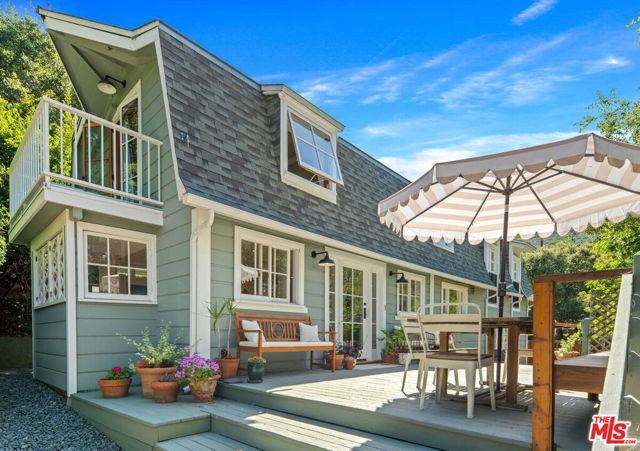
Sherman Oaks, CA 91403
2422
sqft4
Beds4
Baths Welcome to your dream home in the heart of Sherman Oaks, where peace, privacy, and style come together perfectly! Tucked away in a charming, quiet pocket of this sought-after neighborhood, this newly built contemporary estate by renowned architect Phillip Sherman offers the ultimate sanctuary. This home features an open-concept layout, soaring 14-foot ceilings, a stunning skylight, and walls of windows that flood the space with natural light, creating a bright, airy atmosphere. The spacious chef's kitchen, complete with a large center island, breakfast bar, and high-end stainless steel appliances, flows seamlessly into the dining and living area that leads to a beautifully landscaped backyard. With three generously sized bedrooms and three bathrooms, the master suite boasts a massive walk-in closet that leads to a spa-like bathroom featuring a freestanding soaking tub and a separate walk-in shower. Additionally, a fully permitted, detached guest house with its own entrance, kitchen, bedroom, and bathroom makes it ideal for guests or additional income. Designed for both luxury and practicality, this home is perfect for enjoying family life or entertaining guests. It offers the kind of space and comfort that makes you feel right at home from the moment you step inside. Schedule a showing to see this beautiful home for yourself.

Page 0 of 0



