search properties
Form submitted successfully!
You are missing required fields.
Dynamic Error Description
There was an error processing this form.
Malibu, CA 90265
$8,995,000
3524
sqft5
Beds6
Baths Gorgeously reimagined inside and out, this Point Dume residence has the atmosphere and amenities of a private resort, including a coveted Riviera 2 beach key. Complete with north-south tennis, pool and spa, sports court, outdoor kitchen, and manicured landscaping, this is indoor-outdoor living at its finest. Located behind gates at the end of a private drive, the all en-suite estate has an open, contemporary interior with high, plank-and-beam oak wood ceilings, skylights, art gallery walls, wood floors, and large windows and glass doors opening onto decks, patios, and gardens. The multi-level central living area features a spacious, step-down living room with double-height ceilings, a corner fireplace, and floor-to-ceiling glass with doors to the backyard. Four wide, floating wood steps lead up to the dining area, which features a fossilised stone wet bar, built-in cabinets, and a wall of glass opening onto a back deck. Along with the foyer, also on this level is the kitchen, a culinary masterpiece with beautiful fossilised honed stone countertops, a large island with bar seating, top-of-the-line appliances, and expansive walnut pantry cabinets. Off the entry, steps lead down to the den/media room, which has doors to both the front and back yards. A beautiful skylight office features a custom walnut live-edge built-in desk. The first of the home's five en-suite bedrooms is a bunk room, with four built-in oak bunks and a built-in desk. A half-flight up from the foyer is a hallway with two bedrooms, including the primary suite, which has wraparound windows, a private deck overlooking the backyard and pool, and a dramatic marble and heath tile skylight bath with a pool-view stone tub. Steps down from the living room are two more en-suite bedrooms, both opening to the backyard, one with a covered patio just outside. The property is open and yet exceedingly private. At the front of the house, where there is ample room for guest parking, there is an entry courtyard garden with two decks. The back of the property provides an appealing array of settings for entertaining, lounging, and recreation, including an outdoor kitchen with a pizza oven, Lynx barbecue, and adjacent al fresco dining area. Decks and a wide back lawn offer ideal spots for watching tennis, and the pool has a huge sun deck plus another large lawn that extends along the side of the house. The home's additional features include a powder room, a large laundry room, and a hidden surfboard storage under the deck. This serene and majestic residence is a private and luxurious enclave on ultra-desirable Point Dume.

Encino, CA 91436
14164
sqft7
Beds10
Baths Behind gates and tall hedges South of the Boulevard, this celebrity-owned Encino estate spans over one acre. Fully renovated, the property welcomes you through grand gates and a spacious motor court to a main residence featuring a dramatic double staircase, multiple living areas, a private office, and a chef's kitchen that opens to the dining room and resort-style backyard. The basement level includes a state-of-the-art recording studio with its own private entrance. Upstairs, five en-suite bedrooms include a luxurious primary suite with dual closets, spa bath, and a terrace overlooking the grounds. Outside, enjoy a new pool and spa with waterfall and slide, a tennis court, putting green, covered dining patio with bbq area, fire pit, and a play area. A detached guest house offers a full gym, kitchen, and private guest quarters. A rare opportunity to own a secluded, resort-like compound in one of Encino's most coveted neighborhoods.
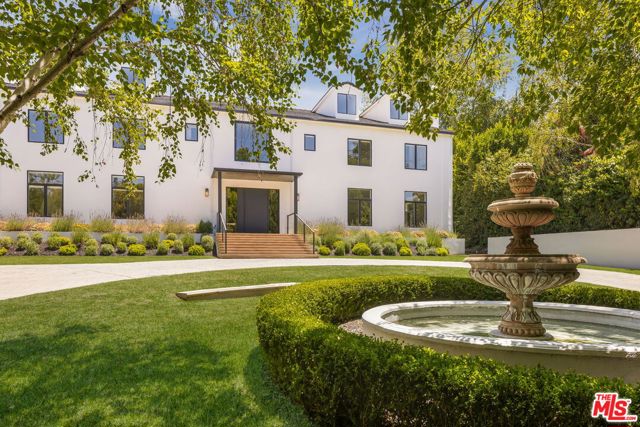
Santa Monica, CA 90402
4628
sqft5
Beds5
Baths Beyond a gated entrance in Rustic Canyon, this exceptional and unique property unfolds across over 3/4 of an acre of land, with organically landscaped grounds, offering a rare blend of architectural distinction and natural beauty. This residence (5 bedrooms/5 baths) and brand new kitchen -is a bold and timeless architectural statement, with soaring lines and walls of glass that invite in light and frame tranquil vistas. (A separate guest house is also available for sale with this property). A picturesque creek winds through the property creating a meditative backdrop for daily living. Expansive terraces and garden pathways invite gatherings and natural settings for reflection. Designed for those who value balance, this estate embodies a retreat-like atmosphere - equally suited for spiritual renewal and entertaining. This is a rare opportunity to own an exclusive estate where architecture, lifestyle and nature exist in perfect harmony. A must see!
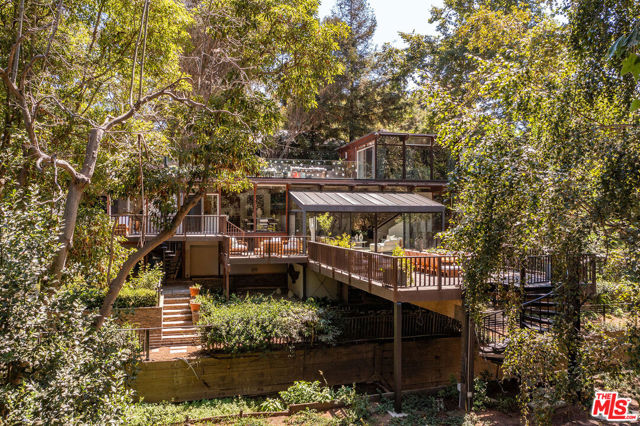
Newport Beach, CA 92660
0
sqft0
Beds0
Baths For the first time in over 80 years, 2173 Orchard is available for purchase—a rare opportunity to own a landmark estate in Newport Beach’s only equestrian neighborhood. Spanning an expansive 37,950-square-foot flat lot, this is the largest parcel currently for sale in Newport Beach. The property features a modest home alongside a fully operational equestrian stable, accommodating 8 to 11 horses, with direct access to scenic trails that wind through miles of Newport Beach’s Back Bay. As part of this exclusive community, residents enjoy picturesque views of horses during morning strolls and seamless access to the Back Bay Nature Preserve, offering stunning trails for walking and biking. This is truly a once-in-a-lifetime opportunity.
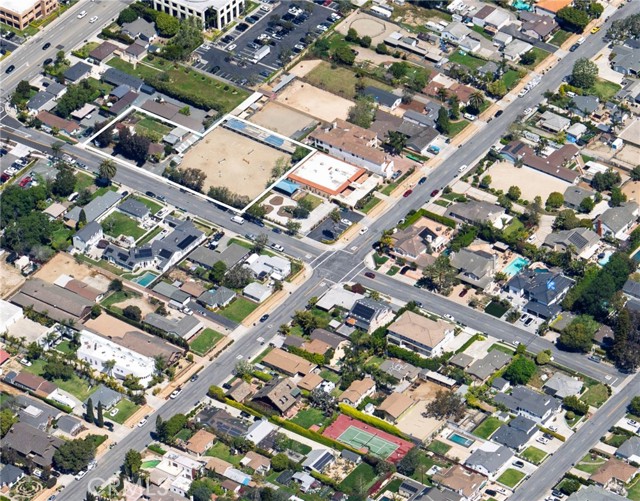
Newport Beach, CA 92660
0
sqft0
Beds0
Baths For the first time in over 80 years, 2173 Orchard is available for purchase—a rare opportunity to own a landmark estate in Newport Beach’s only equestrian neighborhood. Spanning an expansive 37,950-square-foot flat lot, this is the largest parcel currently for sale in Newport Beach. The property features a modest home alongside a fully operational equestrian stable, accommodating 8 to 11 horses, with direct access to scenic trails that wind through miles of Newport Beach’s Back Bay. As part of this exclusive community, residents enjoy picturesque views of horses during morning strolls and seamless access to the Back Bay Nature Preserve, offering stunning trails for walking and biking. This is truly a once-in-a-lifetime opportunity.
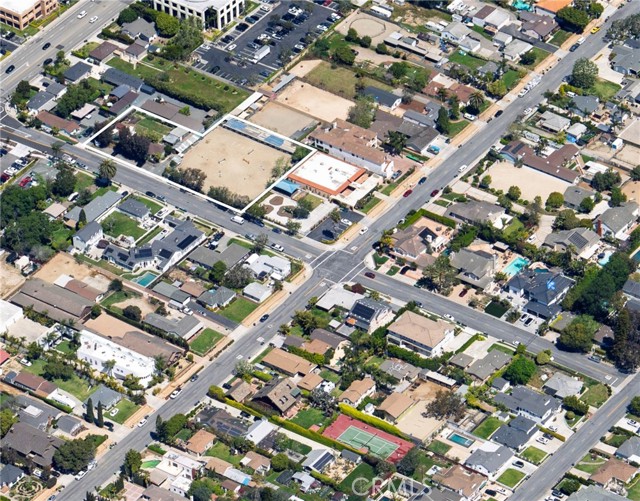
Malibu, CA 90265
3959
sqft4
Beds5
Baths Set against the cinematic backdrop of Malibu's sparkling coastline, this rare oceanfront townhome offers a masterclass in contemporary coastal elegance. Artfully conceived for seamless indoor-outdoor living, the residence blends architectural drama with refined comfort, ideal for both intimate gatherings and grand-scale entertaining. Beyond a gated, private courtyard, a gracious entry unfolds into a soaring double-height great room where a dramatic wall of glass captures panoramic vistas stretching from the Pacific Ocean to the distant islands and twinkling city skyline. Rich French oak floors, curated lighting and a streamlined fireplace create an atmosphere of understated luxury, while the adjacent dining area exudes warmth and sophistication. Anchoring the heart of the home is a couture-caliber chef's kitchen, where bespoke cabinetry, a waterfall marble island and top-of-the-line appliances converge in perfect harmony. Sliding glass doors reveal an expansive terrace that invites beachfront alfresco dining or moonlit drinks, overlooking a landscaped seaside lawn that feels worlds away. On the main level, flexible, yet elevated living pervades with a guest bedroom or office, full bathroom, powder room, wine storage and a chic media lounge. Upstairs, the luxurious ocean-facing primary suite is a serene retreat with a fireplace, sitting area, wraparound windows, bespoke walk-in closet and a spa-like bath with radiant heated floors. The private, expansive terrace captures the majestic Malibu sunrises and sunsets. Two additional ensuite guest bedrooms provide refined comfort, while a detached guest studio above the garage includes a wet bar, fireplace and luxe bathroom, perfect for family, guests or creative pursuits. This is not just a residence, it's Malibu's ultimate coastal statement. Effortless glamour meets jaw-dropping style in a setting that defines the most mesmerizing, most coveted beachside lifestyle California can offer.

Manhattan Beach, CA 90266
3330
sqft4
Beds6
Baths Welcome to 4016 The Strand, where contemporary luxury living meets barefoot beachfront bliss, giving you the feel of a single-family home. Immerse yourself in the quintessential Southern California lifestyle in this newly built modern coastal masterpiece, boasting unobstructed panoramic ocean views and three levels, each delivering a defining moment and experience of its own. With 4 bedrooms and 6 bathrooms, there's ample space for family and friends to bask in the sun, sand, and surf. Indulge your inner chef in the custom kitchen, outfitted with top-of-the-line Miele oven and dishwasher, Thermador fridge/freezer, and Subzero wine fridge. Take the private elevator down to the custom milled "tongue and groove" bunk bed room and entertainment center for some rest and relaxation, or savor the ocean breeze on the expansive 700 sq. ft. patio on beach level. Retire to the luxurious primary suite and soak in the breathtaking views from your private balconies. After a day of sun and sea, cozy up on the patio with the outdoor heaters as you watch the sun sink into the Pacific horizon. No detail is left to be desired including top-of-the-line appliances and masterful finishes at each turn. The driveway leads to a hidden garage and a guest parking space, making parking a breeze. Located just a stone's throw from the iconic Manhattan Beach Pier and some of the South Bay's finest dining and shopping, this beachfront enclave offers the ultimate coastal living experience on Manhattan Beach's most sought-after street. Come live the dream at 4016 The Strand.

Malibu, CA 90265
2644
sqft4
Beds5
Baths Poised on the quiet cul-de-sac end of Malibu Cove Colony's private road, this oceanfront estate is an extraordinary work of art by renowned architect Harry Gesner. With its soaring geometries, expressive woodwork, and walls of glass that frame the endless Pacific, the home reflects Gesner's signature blend of drama and intimacy. Approached by a wooden bridge detailed with nautical rope, the residence begins with monumental double doors salvaged from the historic San Francisco Mint, an entry that immediately signals rarity and provenance. Inside, a world of handcrafted artistry unfolds, illuminated by sunlight streaming through skylights and stained-glass windows reclaimed from a historic church. The interiors are a celebration of natural materials and timeless design. Wood-beam ceilings, wide-plank floors, and five fireplaces create warmth and character, while sweeping walls of glass open to panoramic views stretching down the coast to Point Dume. The main level embraces open concept living, where the family room flows seamlessly into a window-lined dining area and onward to an ocean-view kitchen featuring custom cabinetry, bar seating, a butcher block island, double Thermador ovens, and hand-tiled counters. On the level below, the living room serves as a dramatic gathering space with soaring ceilings, another grand brick fireplace, a stained-glass rose window, and sliding doors that open to a broad oceanfront deck designed for dining, lounging, and effortless indoor-outdoor living. Upstairs, three of the four bedrooms boast sweeping ocean views, capturing the artistry and serenity of this one-of-a-kind residence. The primary suite is a private sanctuary with wood beam ceilings, a fireplace with artisan tile detailing, and sliding doors to its own oceanfront balcony. A loft retreat, accessed by ladder, overlooks the coastline with extraordinary views. The primary bath continues the artistry with double vanities, a walk-in shower, an in-ground vintage tiled tub, and access to a second private terrace overlooking the lush hillside. Additional bedrooms feature sliding glass doors to ocean-view decks and stained-glass accents that enhance the home's singular character. Everywhere, bespoke craftsmanship abounds from custom built-ins to nautical-inspired railings underscoring the home's authenticity and artistry.With direct beach access and expansive decks hovering above the sand, this is more than a residence: it is a piece of California architectural history. A rare chance to own a Harry Gesner original in Malibu Cove Colony, where art, history, and coastal living converge in perfect harmony.

Venice, CA 90291
0
sqft0
Beds0
Baths Welcome to a one-of-a-kind live/work property that redefines the modern creative workspace in one of Los Angeles' most iconic retail corridors. Ideally located just steps from Venice's premier retail boutiques, art galleries, and acclaimed dining on Abbot Kinney Boulevard, this architectural gem delivers the ultimate in style, functionality, and security. Meticulously reimagined, this extraordinary property experienced a comprehensive transformation with no detail overlooked built to the specs of the Ownership for their own use prior to becoming available for sale. Featuring extensive upgrades including new steel-cased windows and doors, bulletproof glass, Kevlar-reinforced drywall, a hospital-grade air filtration system, backup generator, and advanced security system seamlessly blending sophistication with peace of mind. Upon entering the property, you're welcomed by soaring ceilings and abundant natural light that pours through expansive windows, enhancing the sleek, minimalist design. The ground floor is thoughtfully curated for productivity and innovation, featuring a bespoke executive office, a high-tech conference room, and an oversized work area all integrated to support a seamless workflow. A fully automated Control4 smart system, powered by Josh AI, offers intuitive voice control for everything from door access to the retractable BENQ laser projector, ensuring effortless daily functionality. The second floor, a tranquil and creative space which can be used for a variety of functions .The lounge boasts a retractable roof and deck with views of Abbot Kinney ideal for entertaining or winding down. The luxurious finishes include a spa-inspired bathroom, a chef's dream kitchen, outfitted with top-tier appliances and a generous center island perfect for culinary creativity and casual gatherings. Step outside and immerse yourself in the vibrant energy of Venice. From the beach to Rose Avenue and Main Street, the best of the Westside is at your doorstep. This rare offering masterfully balances high-performance design with laid-back California creativity an unparalleled opportunity in one of L.A.'s most sought-after enclaves.
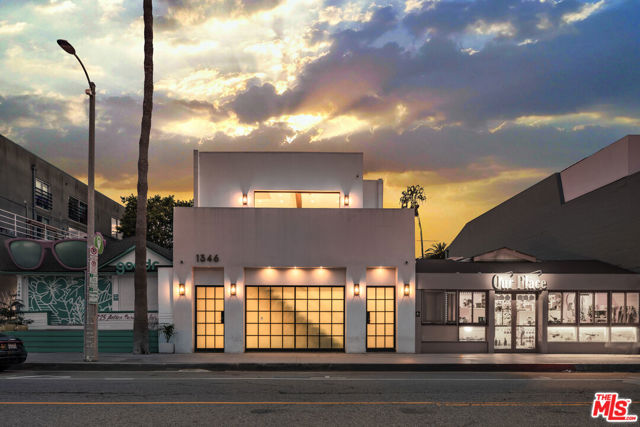
Page 0 of 0



