search properties
Form submitted successfully!
You are missing required fields.
Dynamic Error Description
There was an error processing this form.
Coto de Caza, CA 92679
$2,298,000
3700
sqft5
Beds3
Baths Experience luxury living at 8 Eastridge, a distinguished home with a private backyard oasis in the sought-after Oakmont community of Coto de Caza. Situated on an expansive lot, the property features a sparkling pool, spa, built-in BBQ, and plenty of outdoor space for both relaxation and entertaining. This unique residence offers a highly desirable floor plan with 5 bedrooms plus an office and 3 bathrooms. The open-concept design is enhanced by high ceilings and multiple skylights that bring in an abundance of natural light. Upon entry, a formal living room welcomes you with a full wet bar, accompanied by an adjacent office or bonus room enclosed with French doors. The gourmet kitchen is outfitted with stainless steel appliances, a built-in gas range, double ovens, granite countertops, and a breakfast nook. It flows seamlessly into the family room, with a formal dining area nearby, perfect for hosting. A convenient downstairs bedroom and full bathroom offer flexible living arrangements, and the office can easily be converted into a sixth bedroom with the addition of a closet. Upstairs, the serene primary suite includes a well-appointed bathroom with dual sinks, a vanity area, soaking tub, and separate walk-in shower. Three additional spacious bedrooms and another full bathroom provide ample space, with one of the bedrooms offering access to a private balcony overlooking the backyard. Outside, your tropical oasis includes a pool and spa with a waterfall feature, outdoor shower, fire pit, and a built-in BBQ with counter seating, ideal for al fresco dining. Additional upgrades include newer flooring and garage door, an upgraded spa with jet booster pumps, owned solar panels, and Bluetooth-enabled backyard speakers. Enjoy access to the many amenities offered by Coto de Caza, including the Golf and Racquet Club (optional memberships available), equestrian facilities, scenic hiking trails, and more. Don’t miss the opportunity to own this exceptional property that blends comfort, space, and California lifestyle.
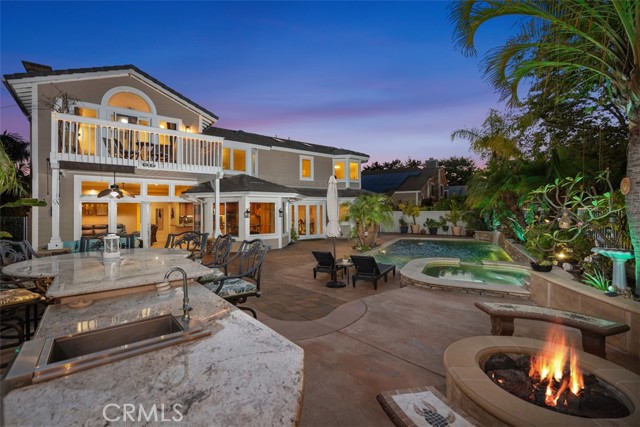
San Jose, CA 95129
1133
sqft3
Beds2
Baths Beautifully updated 3BD/2BA home on the quiet end of Miller Ave. Features a fully permitted brand-new kitchen with quartz counters, white cabinetry, and stainless appliances. Living and dining areas open to a covered patio, lawn, and fruit trees. New flooring throughout, updated baths, updated electrical, dual-pane windows, epoxy garage floor, and central A/C. Minutes to top-rated Dilworth, Miller, Lynbrook, Calabazas Library, shopping, and major tech campuses.

Mountain View, CA 94041
0
sqft0
Beds0
Baths TWO separate properties on a single lot! The potential for lot division under SB9 adds even more value and options. Whether you desire additional space for family, an investment opportunity, or simply the enjoyment of a larger area - now is your chance. 378 Pettis Ave features 3 bedrooms/2 bathrooms, while 376 Pettis Ave offers 2 bedrooms/2 bathrooms + 1 car garage. Recent upgrades include fresh interior/exterior paint, new landscaping, refinished kitchen & bathroom cabinets with new hardware, and so much more. Unbeatable location within walking distance of Castro Street in Downtown Mountain View. Great schools. Don't let this incredible opportunity pass you by!
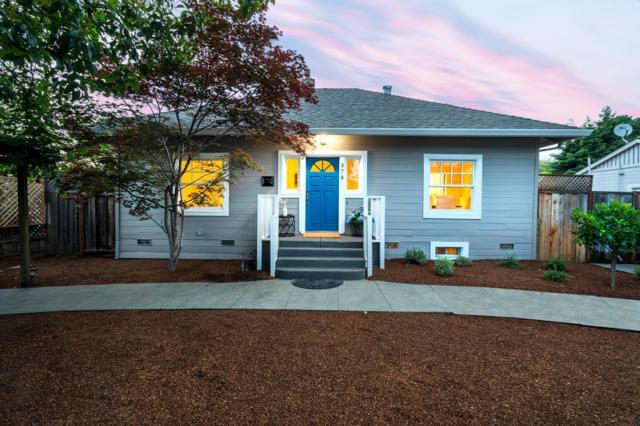
Glendora, CA 91741
4470
sqft4
Beds5
Baths Experience unmatched California living in this executive-inspired single-story home built in 2016, set on a rare 22,480 sq ft cul-de-sac lot in the highly sought-after La Colina Estates community of North Glendora. Offering 4 bedrooms, 4.5 bathrooms, and 4,470 sqft of living space, this residence combines timeless Spanish architecture with modern luxury upgrades. From the moment you arrive, a gated entry, professional landscaping, and a welcoming covered front porch set the tone for elegance. Inside, soaring ceilings, custom hardwood flooring, plantation shutters, and walls of windows fill the home with natural light. The open-concept floor plan flows seamlessly between formal and casual living areas, anchored by fireplaces in both the living and family rooms. French doors open to multiple outdoor patios, creating effortless indoor-outdoor living. At the heart of the home, the gourmet chef’s kitchen is designed to impress with KitchenAid stainless-steel appliances, 6-burner gas range with griddle, double ovens, quartz countertops, Pinterest-worthy walk-in pantry, oversized center island, and breakfast nook. The formal dining room is perfect for gatherings, while the adjoining family room offers a cozy retreat by the fire. Step outside to your private backyard oasis. Recently resurfaced with durable aggregate finishes, the 55’ x 15’ resort-style swimming pool now features a solar-powered pool heater and ambient LED lighting for year-round enjoyment. Entertain with ease under the covered patio, on the dedicated pickleball court, or in the custom gazebo—designed with the potential to be converted into a pool house. Manicured green space, mature landscaping, and scenic mountain views complete this one-of-a-kind outdoor retreat. The primary suite is a true sanctuary with its own fireplace, a private sitting room/home office, direct patio access, a lavish spa-inspired bathroom with soaking tub, dual vanities, large walk-in shower, and a custom-designed walk-in closet. Each secondary bedroom is a private en-suite with a full bath and walk-in closet, ensuring comfort for family or guests. Other considerations: attached four-car tandem garage, laundry room, gated RV parking (11’ X 60’), near shopping, restaurants, entertainment, award winning unified schools district (Glendora School District), Metro Station, Citrus College, and Azusa Pacific University, and more!
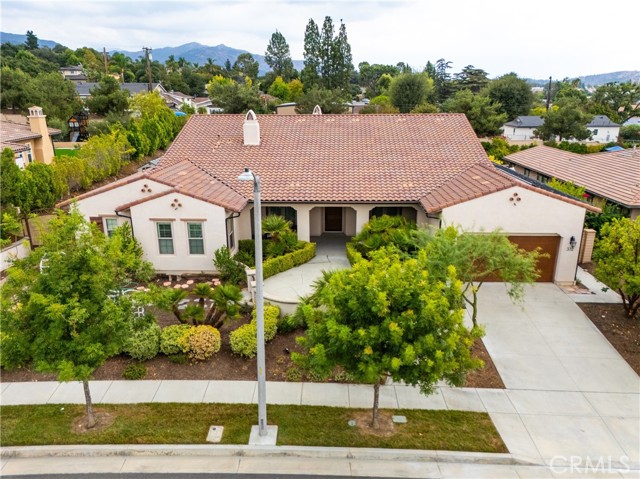
North Tustin, CA 92705
4794
sqft5
Beds5
Baths Welcome to 12352 Baja Panorama – Gardens, Waterfalls & Rare Seller Financing! Step into a private garden paradise perched high in North Tustin’s Panorama Heights. With over $600,000 invested in landscaping, the grounds showcase winding paths, waterfalls, streams, vine-covered pergolas, and vibrant plantings that feel like your own botanical retreat. Outdoor kitchens, fire pit gathering spaces, and an oversized spa create a true resort-at-home atmosphere. Adding to the appeal, the seller is offering special 30-year, below-market financing (with approved credit)—a rare opportunity to secure luxury and lifestyle with exceptional terms. The nearly 5,000 sq. ft. custom home blends luxury, nature, and panoramic views. Inside you’ll find 5 bedrooms, 4.5 baths, a soaring foyer, sunlit living and dining rooms, family/game room with fireplace and wet bar, and a view deck perfect for sunset dining. The expansive primary suite includes a walk-in closet, dual sinks, soaking tub, and private balcony overlooking endless vistas. A huge loft/bonus room and lower-level bedrooms with direct garden access complete the flexible layout. With a 3-car garage, fresh paint, new carpet, and breathtaking grounds, this home offers the best of North Tustin living. Panorama Heights is celebrated for its views, distinctive architecture, and proximity to top-rated schools, parks, hiking trails, Old Town Tustin, and The District. It’s worth the drive to the top of the hill—this is more than a home, it’s a lifestyle. Schedule your private tour today and discover the magic of Baja Panorama!
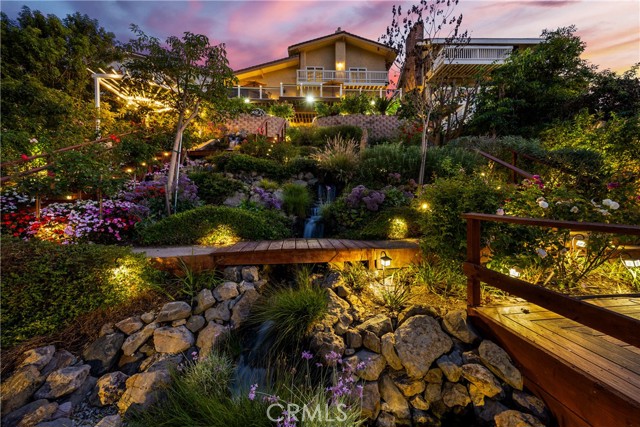
Arcadia, CA 91007
2702
sqft4
Beds4
Baths Refined Living in Arcadia’s Coveted Lower Rancho Neighborhood. Nestled on a generous lot in one of Arcadia’s most prestigious enclaves—Lower Rancho, affectionately known as “Peacock Area”—this impeccably remodeled single-story residence offers the perfect blend of timeless elegance and modern comfort. From its inviting curb appeal with circular driveway, to the thoughtfully curated interior and backyard retreat, every detail of this home has been designed for luxurious California living. The main residence features 3 spacious bedrooms and 3.5 tastefully appointed bathrooms. A bright and airy floor plan welcomes you with abundant natural light, rich hardwood flooring, and elegant architectural details throughout. At the heart of the home lies a chef’s kitchen, complete with a central island, high-end stainless steel appliances, custom cabinetry, and a cozy breakfast nook—ideal for casual dining and everyday gatherings. A rare highlight is the built-in brick pizza oven, adding character and functionality for those who love to entertain or enjoy gourmet cooking at home. The expansive living and family rooms each boast their own fireplace, offering warmth and charm for relaxing evenings or hosting guests. The luxurious primary suite is a true sanctuary, featuring a large walk-in closet, additional storage, and a beautifully upgraded en-suite bath with premium fixtures and finishes. Step outside to a private backyard haven designed for entertaining and tranquility. Enjoy sunny afternoons by the resort-style pool, or dine al fresco under the stars on the spacious patio. The detached guest studio—complete with its own kitchen and bathroom—provides exceptional versatility as a home office, creative space, guest suite, or even rental potential. Located within the award-winning Arcadia Unified School District and just moments from the Los Angeles County Arboretum, Santa Anita Park, Westfield Santa Anita Mall, and a variety of fine dining and retail options, this home offers the ideal balance of peaceful suburban living with convenient urban access. Don’t miss this rare opportunity to own a beautifully upgraded home in one of Arcadia’s most desirable neighborhoods.
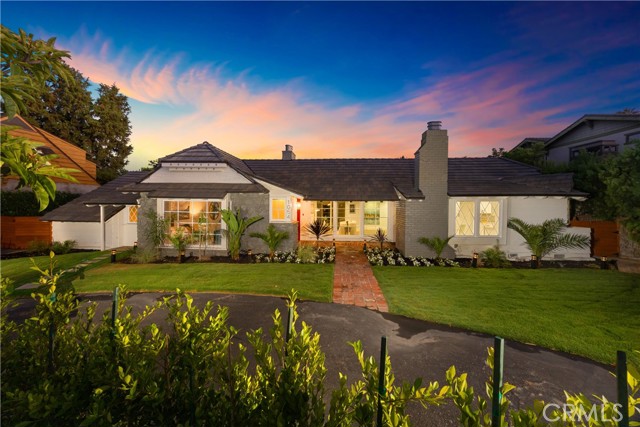
Santa Monica, CA 90403
1833
sqft2
Beds3
Baths This stunning Spanish-style townhome, built in 2022, is located in the desirable North of Wilshire neighborhood of Santa Monica. Offering 2 bedrooms, 3 bathrooms, and 1,833 square feet of luxurious living space, this home blends modern elegance and timeless design. Main features include wide-plank white oak wood floors, soaring ceilings, and an abundance of natural light that fills every corner of the home, creating a warm and inviting atmosphere. The Italian-inspired kitchen is a chef's dream, featuring statuary quartz countertops and a Fisher Paykel appliance suite. The sleek white and slate-colored cabinetry adds a contemporary touch, while the kitchen's open design flows effortlessly into the great room. French doors open to a private outdoor patio, perfect for al fresco dining. A gracious mezzanine-level loft overlooks the great room, offering the ideal den or home office space. The upper level features two bright, airy ensuite bedrooms with vaulted ceilings and charming Juliet balconies. The primary suite is a true retreat, complete with a walk-in closet and a luxurious Italian-designed bathroom. Outside, the spacious private patio is surrounded by lush landscaping, providing a serene escape from the bustling city. This home also features a private, direct-access two-car garage with additional storage, ensuring convenience and security. Located just a short distance from the renowned Montana Ave shops and restaurants and the vibrant Wilshire establishments, this townhome offers the best of Santa Monica living. Enjoy the close proximity to the 3rd Street Promenade and the beach, making this the perfect place to call home.
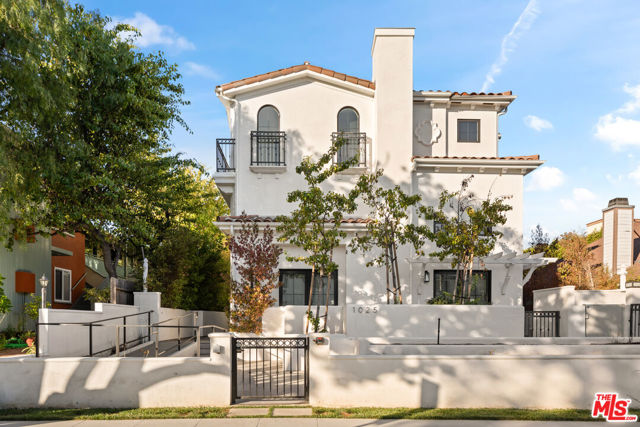
Playa del Rey, CA 90293
2442
sqft4
Beds3
Baths Discover this beautiful Playa del Rey retreat, where modern comfort meets laid-back coastal elegance. Just a short walk from the beach, this spacious two-story home boasts 4 bedrooms and 2.5 baths within 2,442 square feet of thoughtful living space. Step inside to enjoy glowing natural light and refreshing ocean breezes, showcased in the airy open floor plan. The kitchen, bathed in sunlight through a skylight opens to a balcony that overlooks a sparkling heated pool and Jacuzzi, perfect for lounging or entertaining. Downstairs, three bedrooms offer privacy and comfort with the master suite opening to a patio with pool and garden views. A highlight of the home is the large backyard. A winding path guides you through an enchanting Zen garden, creating a peaceful sanctuary ideal for relaxation or hosting guests. Further features include a generously sized office space with scenic mountain and city views plus a good-sized garage with storage. This mid-century charm of the home has been enhanced with tasteful updates, creating a rare find in one of Playa del Rey's best neighborhoods.
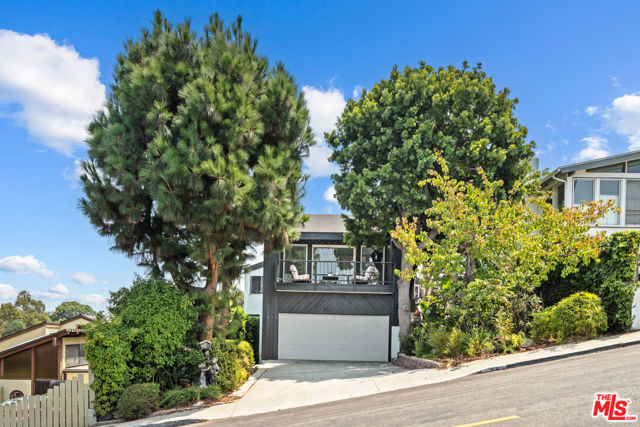
Camarillo, CA 93010
4480
sqft5
Beds5
Baths Tucked away on a quiet, flat cul-de-sac in the coveted Las Posas Estates, this spacious and versatile home offers breathtaking views and room to grow. Step through custom iron and glass double doors into a light-filled great room and dining area where natural light floods every corner. Designed for flexibility and comfort, this home features two primary suites on the main level--perfect for multigenerational living--plus a total of five bedrooms, a bonus room, and an oversized loft. Built-in desks in the great room create functional spaces for work, study, or creativity. Set on a large, flat lot, there's ample room for a boat, trailer, or toys, and even space for a future pool. The accordion-style patio doors open seamlessly to a covered outdoor living area with a fireplace, creating the ideal setting for indoor-outdoor entertaining. Upstairs, a generous deck showcases sweeping views from the Santa Monica Mountains, Point Mugu, the Pacific Ocean, the Channel Islands then around to the Topa Topa mountains--spectacular sunsets await you year-round. The vaulted-ceiling game room offers space for a pool table, poker nights, and a potential wet bar. Additional highlights include a wine cellar, walk-in pantry, three fireplaces, and a 2008 addition that doubled the home's square footage, adding a new primary suite, expanding the garage, adding a new upstairs level, and reimagining the layout for modern living. The oversized 2-car garage is extra deep and tall, while the separate RV garage accommodates vehicles up to 40'. Thoughtful upgrades include laminate wood and slate-look porcelain tile flooring, a handicap-accessible second primary suite, and artificial turf for low-maintenance yards. Even the driveway offers recreation with half-court basketball lines etched in. Located near three private country clubs, just 20 minutes to the beach, and under an hour to both Santa Barbara and Los Angeles--this is Camarillo living at its finest.
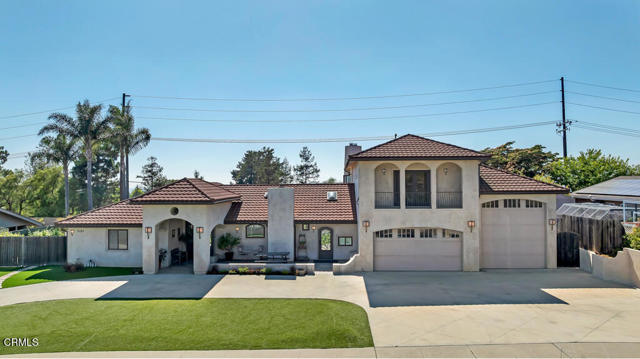
Page 0 of 0



