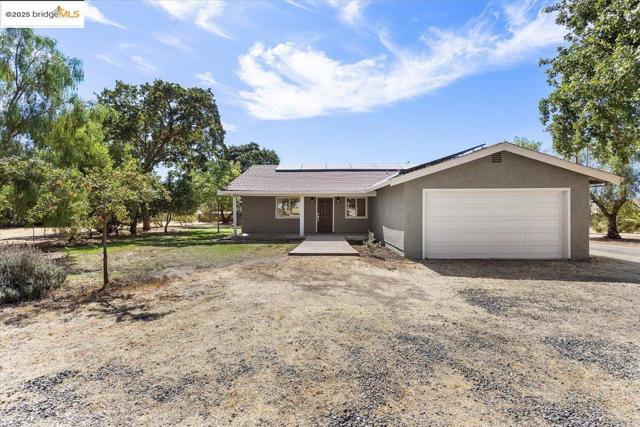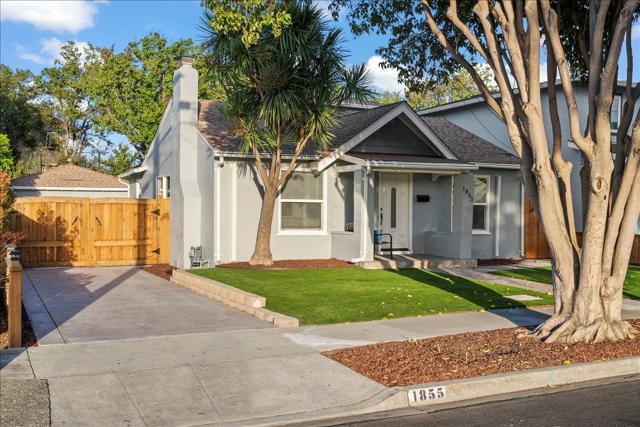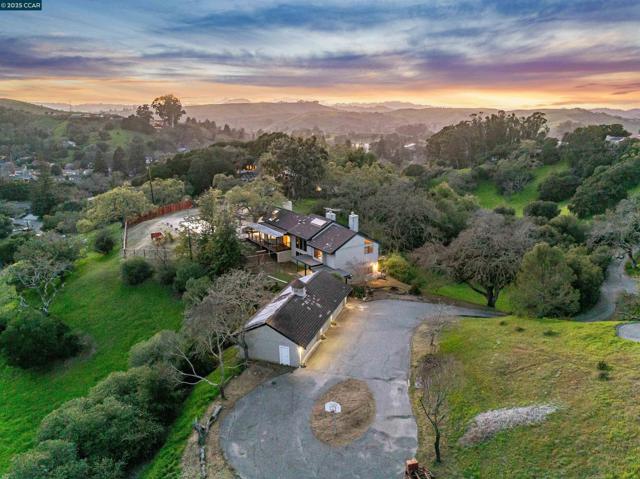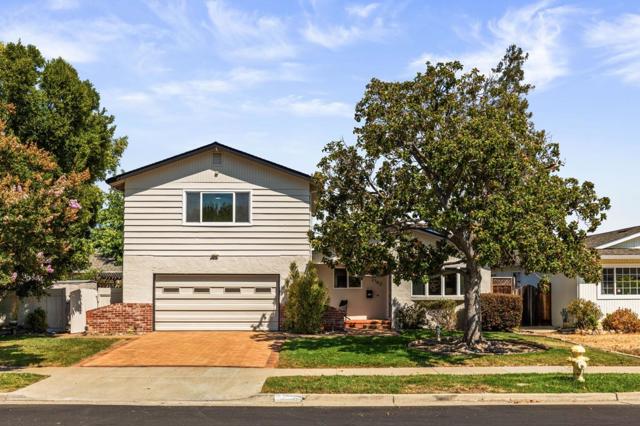search properties
Form submitted successfully!
You are missing required fields.
Dynamic Error Description
There was an error processing this form.
Livermore, CA 94550
$2,298,000
1794
sqft3
Beds2
Baths Welcome to your private escape off the beaten path this beautifully updated property sits on a spacious 5.84-acre lot and offers both modern comforts and incredible versatility. The main home features 1,794 sqft with 3 bedrooms and 2 bathrooms, freshly painted inside and out. Enjoy the new light fixtures, open layout, and serene views that create a bright and inviting atmosphere. Also included is a newly completed 1,100 sqft ADU with 1 bedroom and 1 bathroom perfect for guests, extended family, or rental income. Thoughtfully finished and move-in ready, the ADU offers flexibility for various living arrangements. The property also boasts two barns: One dedicated to storing tools, lawn equipment. The other ideal for general storage, workshop space, or future customization. The flat, usable land offers endless potential for expansion to build additional structures, a larger main home, a workshop, or even start a small hobby farm. Mature olive trees add character and charm to the land, creating a peaceful setting with ample shade and opportunity. Whether you're dreaming of a quiet rural lifestyle or looking for a property with income potential and room to grow, this one checks all the boxes.

Santa Clara, CA 95050
1635
sqft4
Beds2
Baths This beautifully remodeled residence combines modern upgrades, thoughtful design, and versatile living spaces. The main home has a fully remodeled interior with new flooring, lighting, and plumbing throughout. The kitchen has modern finishes and new stainless steel appliances. Both bathrooms have been upgraded with new tile and fixtures. Fresh interior paint and finishing touches enhance every room, creating a bright and inviting atmosphere. Additional features include a laundry room with new washer & dryer plus multi-zone heating & cooling. In addition, the property includes a fully permitted 1 bedroom, 1 bathroom ADU approx 500 sq ft. This independent living space has its own address 1857 Washington St and features upgraded utilities, a modern kitchen and stylish bathroom. Perfect as a rental unit, in-law suite or guest house. Exterior improvements include new driveway, patio and Astroturf for low-maintenance. Ideally located for easy access to Silicon Valley tech employers, major highways, expressways & VTA Light Rail. This home is also just minutes from Santa Clara University, premier shopping and dining at Santana Row. Move-in ready, thoughtfully upgraded, and featuring a possible income-producing ADU, this home offers the perfect balance of comfort, style, and versatility.

San Jose, CA 95129
1296
sqft3
Beds2
Baths Welcome to 1147 Johnson Ave located in West San Jose's highly sought-after Lynbrook neighborhood - walking distance to top-rated schools including Lynbrook High - recently ranked among California's top high schools! This charming 3-bedroom, 2-bath updated home offers single-level living and sits on a desirable corner lot with wonderful curb appeal. A canopy of trees enhances the front yard with added privacy. A welcoming front porch and tranquil backyard setting create the perfect space for play or entertaining. Inside, enjoy beautiful hardwood flooring, fresh interior/exterior paint, dual-pane windows, recessed lighting, updated flooring. The flexible dining or family room offers versatility to suit your lifestyle. Updated kitchen features quartz countertops, stainless steel appliances and a convenient breakfast bar while the spacious living room boasts large picture windows overlooking the private backyard. Conveniently located just minutes from 280/85, Lawrence Expressway, Rainbow Park, shopping, dining and award-winning schools. This home perfectly combines style, location and everyday convenience.

Lafayette, CA 94549
4042
sqft5
Beds4
Baths Expansive Burton Valley Retreat with Endless Potential. Nestled in the scenic hills of Burton Valley, this 5-bedroom, 3.5-bathroom home offers an incredible opportunity to refresh and reimagine a private estate on 4 + acres. Tucked at the end of a scenic driveway, the home feels worlds away while remaining just minutes from Downtown Lafayette and Walnut Creek. The spacious floor plan features soaring ceilings, walls of glass, and an atrium entry with a built-in water feature. The main living spaces include a family room and living room, both with fireplaces and access to a shared deck plus dining room, kitchen with an island, breakfast nook, and a built-in desk. A convenient wet bar near the pool area makes entertaining a breeze. The primary suite enjoys its own private deck, fireplace, and an en-suite bath with a soaking tub, walk-in shower, dual sinks, and a generous closet. 4 additional bedrooms offer flexibility for guests, family, or office space. Create your outdoor oasis with a pool, and spa, deck, and terraced yard space overlooking the rolling hills. A rare 5-car garage, divided into three sections, provides ample storage and workspaces. Near top-rated schools, parks, trails, local swim club, & equestrian center. This home offers an exciting chance to create your dream!

San Mateo, CA 94403
1949
sqft4
Beds2
Baths Charming & extensively remodeled single-level home in desirable Beresford Park neighborhood. Stylish 4 BR, 2 BA + FR blends classic architectural charm w/modern functionality & upscale living. Home features a professionally landscaped drought resistant front yard. Upon entry, you're greeted by a LV adorned w/newly refinished original parquet floors, beamed ceilings & a cozy wood-burning fireplace, setting a warm & inviting tone. The open & large DR is perfect for large gatherings. The gourmet kitchen is equipped with custom wood cabinets, quartz counters, high-end S/S appliances, pantry & nook for every day meals. The BR wing on the right side of the home includes a primary suite, 2 other BR's & another remodeled bath. On the opposite side of the DR is a 4th BR which could be used as a home office & a spacious FR w/built-in bookcases & backyard access. High quality double pane wooden windows, multiple skylights, a wonderful enclosed deck, 1-car attached garage w/laundry facilities, low maintenance flat backyard w/fruit trees, patios, ideal for relaxation, playing & entertaining, & possible ADU addition. Close to shopping, restaurants, Beresford Park & Rec Center, Hillsdale Mall, many schools, SFO, public transportation and commute corridors to Silicon Valley & San Francisco.

San Jose, CA 95124
2077
sqft4
Beds3
Baths Welcome to 2163 Ebbesen Avenue! This beautifully updated home is located in Cambrian Park, one of San Jose's most sought-after neighborhoods. Offering 2,077 sq. ft. of living space on a generous 9,945 sq. ft. lot. Inside, you'll find 4 bedrooms and 3 full baths, the primary suite is located on the main floor. It offers tall ceilings, walk-in closet, & remodeled bath. The kitchen is well-appointed with granite countertops, a gas cooktop, recessed lighting, and stainless steel appliances. Upstairs features 2 bedrooms, a full bath, and a large storage closet, along with its own climate control system for added comfort. The home also offers versatile flex space, perfect for an office, formal dining room, workout area, reading nook, or creative space. Large family room/finished sun room is ideal for everyday living, relaxing, or hosting gatherings, enhanced by abundant natural light from numerous skylights & windows. Step outside to enjoy the spacious backyard, complete with multiple seating areas, plenty of shade, and a charming gazebo, an inviting setting for outdoor dining and entertaining. Located in a quiet neighborhood with highly rated schools, and just minutes from parks, shops, dining, and freeway access, this home truly has it all. Don't miss out on this lovely home!

San Carlos, CA 94070
2050
sqft3
Beds3
Baths Welcome to 38 Sequoia Court in San Carlos, a cherished home filled with warmth and possibility. Situated on a quiet cul-de-sac, this inviting residence offers 3 bedrooms, 2.5 bathrooms, and an OFFICE/DEN that can be used as a 4TH BEDROOM. Most windows capture beautiful views of the surrounding hills, filling the home with natural light and a sense of openness. The generous living spaces create a comfortable flow for both everyday living and entertaining. This sought-after location is close to top-rated schools including Carlmont High, Tierra Linda Middle, and the San Carlos Charter School. Downtown dining, shopping, parks, and convenient commuter routes are all just minutes away, making it easy to enjoy the best of San Carlos, The City of Good Living. Don't miss the chance to make 38 Sequoia Court your next home!

San Ramon, CA 94582
2909
sqft4
Beds4
Baths Tucked away in the prestigious Gale Ranch, this elegant Toll Brothers home offers comfort, functionality, and stylish living in a prime location. The seller spent Over $300K in Upgrades. Better than a new home! A welcoming floor plan features a convenient downstairs junior suite. The dramatic spiral staircase leads to an airy open-concept layout with soaring ceilings and abundant natural light. The gourmet kitchen is a true centerpiece, showcasing a large island, high-end stainless steel appliances, and an adjacent pantry—ideal for everyday living and effortless entertaining. Upstairs, the expansive primary suite offers custom closet systems for optimal organization and serves as a serene retreat. It features a luxurious ensuite bath with dual vanities, a soaking tub, a separate shower, and a private California room that seamlessly blends indoor comfort with outdoor relaxation. Secondary bedrooms are connected by a stylish Jack & Jill bathroom with modern designer finishes. A versatile loft offers flexible space for a media room, play area, or study. Custom-designed landscaping front and back yards. Top Rated schools, walking distance to Bella Vista Elem. School and Parks. Make it your Dream Home!

Redwood City, CA 94061
1800
sqft4
Beds3
Baths Extensively rebuilt in 2000, this stunning Eichler sits on a pristine, tree-lined street in the highly desirable Fairwood Eichler neighborhood, steps to Red Morton Park. This home has 1800 sf of living space on a 5709 lot and has been expanded from the original floor plan to 4 generous bedrooms and 2.5 baths. The light-filled great room displays the original Eichler style with floor-to-ceiling windows, vaulted tongue in groove ceilings, a slider to the back patio and yard, and engineered wood flooring. The kitchen, opens to the great rm, has a dining bar, a generous dining area with a slider to the side yard, granite countertops, & stainless appliances. The primary suite has its own slider to the garden, a walk-in closet, a beautifully remodeled bath with contemporary vanity and a shower with quartz walls. There are 3 additional bedrooms, an updated hall bath, & a powder room. The rear yard is a show stopper w/ an expansive stone paved patio, large grassy area for recreation, and a Yurt. Amenities include skylights, engineered wood floors, quartz and granite finishes, radiant heat, a two car attached garage with tons of natural light. This wonderful home is close to parks, schools, restaurants, shops, minutes to downtown RWC, Meta, Google & all Silicon Valley has to offer.

Page 0 of 0



