search properties
Form submitted successfully!
You are missing required fields.
Dynamic Error Description
There was an error processing this form.
Los Angeles, CA 90006
$2,300,000
0
sqft0
Beds0
Baths 25 Unit Redevelopment. Located within the Koreatown redevelopment project area. Koreatown Galleria supermarket & retail stores in very close distance. Dense demographic neighborhood. Close proximity to Olympic Blvd & Western.Side by side properties sold together only as one sale. APN's: 5080-026-008 & -009 Price is for both parcels. Sale Price $2,300,000. Legally 14 Units Bonus Density 25 Units including 3 Units for Low Income. Buyer to do their own due diligence regarding possibilities for development. Interior inspection subject to accepted offer. BUILDING SIZE: 2,902 sq. ft. + 1,665 sq. ft. = 3,757 sq. ft. (combined) LAND SIZE: 5,900 sq. ft. + 5,900 sq. ft. = 11,800 sq. ft. (combined) LAND PRICE PER SF: $194 per sq. ft. ZONING: R3-1 TRANSIT ORIENT COMMUNITIES Tier 2. Most renters are currently on a monthly basis. 1139 S Kingsley Triplex: 3 Beds/ 2 Bath 2,092 sq. ft. $2,680 Month-to-Month 1141 S Kinsley 1 Bed/ 1 Bath $1,600 Month-to-Month 1141 S Kingsley 1 Bed/ 1 Bath $1,720 Month-to-Month. 1145 S Kingsley Duplex: 2 Beds/ 1 Bath 1,665 sq. ft. $2,700 Month-to-Month 1145 S Kingsley 1 Bed/ 1 Bath $2,000 Month-to-Month Total income $10,700 p/mo.
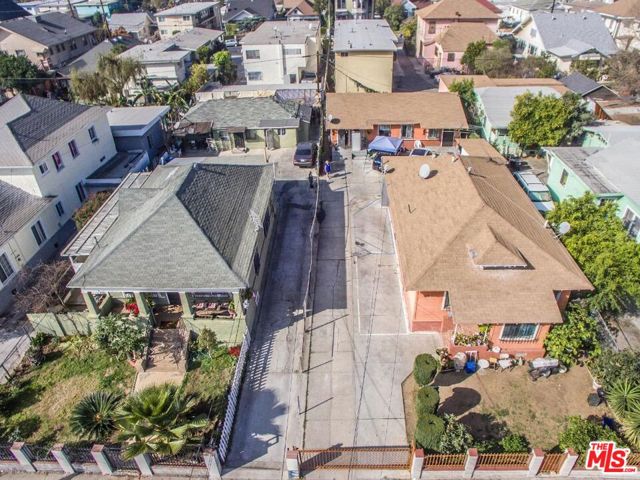
San Diego, CA 92102
0
sqft0
Beds0
Baths Presenting 2701–11 Imperial Avenue, a rare full-corner mixed-use asset located in the heart of Grant Hill, just two miles from Downtown San Diego. This centrally positioned 14-unit property offers a unique mix of (9) SRO-style residential units and (5) commercial storefronts, including two long-standing, 4.8-star Yelp-rated tenants: Ferchaladas and Ana’s Fruit & Deli. Set on a ±5,196 SF lot and zoned CN-1-3, the property sits within multiple development-enhancing overlays including Complete Communities Tier 3, a Transit Priority Area, and a Qualified Opportunity Zone. Under these programs, the site may allow for up to 6.5 FAR and ±46,000 buildable SF, subject to buyer verification—making it well-suited for a range of strategies including lease-up, repositioning, or full redevelopment. Whether acquired for long-term cash flow or future infill development, the property benefits from central access to Downtown, Balboa Park, Logan Heights, Golden Hill, Sherman Heights, and major freeways. Surrounding the site are numerous public and private redevelopment efforts, contributing to steady growth in one of San Diego’s most strategically located urban corridors. Buyers are advised to independently verify all development potential with the City of San Diego. Shown by appointment only — please do not disturb tenants or businesses. Reach out to listing agents for more information. Ivan Del Muro-Garcia Lic#0216936
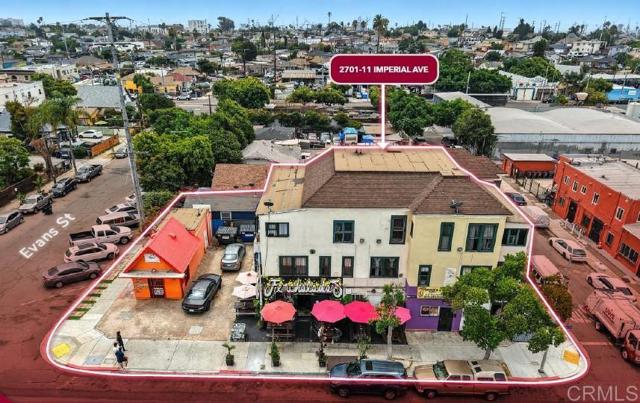
Torrance, CA 90505
0
sqft0
Beds0
Baths 25601 Crenshaw Boulevard is a four-unit property in the highly sought-after Walteria neighborhood of Torrance, California. The property consists of a three-bedroom/two-bath home that faces January Drive, a quiet residential street, and a rear triplex with all one-bedroom/one-bath units that backs up to Crenshaw Boulevard. Current rents of the triplex offer a new investor 25 percent rental upside, making this a great value-add opportunity. The front home features updated electrical, a single-car garage, and new interior paint. The triplex offers three single-car garages that are easily accessed via Crenshaw Boulevard. This property boasts an outstanding location in an affluent neighborhood, walkable to Rolling Hills Plaza and its numerous popular retailers and dining options, and on the border of Rolling Hills Estates.
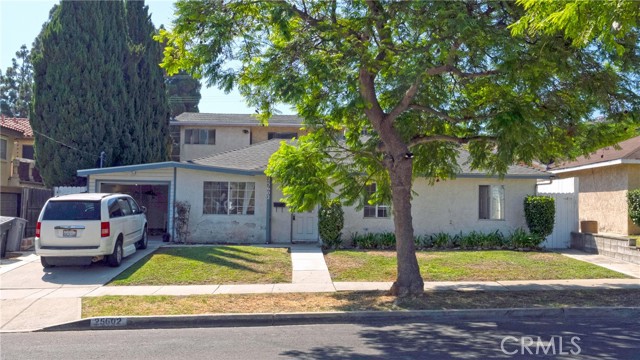
Van Nuys, CA 91406
0
sqft0
Beds0
Baths This property in Van Nuys, California, presents a prime covered land opportunity featuring an existing eight-unit apartment complex situated on a +/-20,650 square foot lot, with a total rental unit space of +/-6,870 square feet. Currently, there are four vacant units that upon lease up will be generating a monthly income of $16,708, the property includes two single-family homes alongside the six-unit apartment complex that have been outfitted with all copper plumbing and newer roofs. For developers, the site offers unlimited density for affordable housing projects, allowing for flexible unit design and the potential to build up to 39 units under transit oriented community guidelines. Conveniently located adjacent to the 405 Freeway, with easy access to Highway 101 and Lake Balboa Park, this location provides excellent connectivity and development potential.
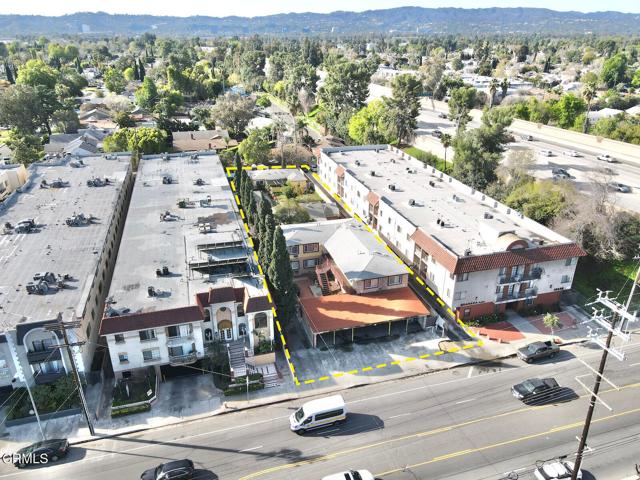
Los Angeles, CA 90048
0
sqft0
Beds0
Baths In the same family for 73 years and proudly standing tall for nearly 100 years in the highly acclaimed Beverly Grove neighborhood, this pedigree Italian Renaissance-style fourplex is both a testament and a love letter to early Los Angeles architecture. Designed by Architect Horatio Bishop, most notable as a leading pioneer architect of Cathay Circle, the property boasts a commanding yet romantic curb appeal that is further enhanced by its perfect positioning on a tree-lined street, full of character rich historic properties. Available for the first time in decades, the current stewards of the property have undergone a meticulous, multi-year restoration, striking the impeccable balance of original historical charm and modern amenities that today's tenants desire. Upon arrival, an elegant entry displays period-correct terracotta & hand-painted tiles, original lights, historic doors, and rod iron details throughout. Comprising four generously sized two-bedroom, one-bathroom units, each offers charming kitchens, Art Deco bathrooms, hardwood floors, and stunning casement windows with alluring features such as in-unit washer/dryer hookups and patios or balconies. Other capital improvements include a copper re-pipe and newer interior & exterior paint. Boasting a walk-score of 80, tenants of the community will enjoy nearby amenities such as Whole Foods, The Grove, LACMA, The Peterson Museum, Beverly Center, and & The El Rey Theater. The location also offers close proximity to public transportation, including the future Metro Purple Line Extension, which will provide access to both the West Side and Downtown Los Angeles (DTLA). The offering at 6366 Orange Street is a legacy transfer decades in the making.

Santa Ana, CA 92704
0
sqft0
Beds0
Baths 3711 West Camille Street, a rare and highly desirable 4-unit multifamily investment opportunity located in the sought-after Santa Anita neighborhood of Santa Ana, California. Built in 1990, the property consists entirely of (4) spacious three-bedroom townhome-style units, each approximately 1,688 square feet. These well-designed units offer features typically found in single-fam¬ily homes, including private dual-car garages, additional open parking, in-unit washer/dryer hookups, gated entry, and private patios or balconies. Each unit also includes a generous loft space, providing additional living flexibility and enhancing tenant appeal. All units are individually metered for elec¬tricity, water, and gas and include central HVAC systems and individual water heaters, reducing utility costs and simplifying property management. The property currently generates $142,380 in gross annual income, or $11,865 per month, with a current Gross Rent Multiplier (GRM) of 16.15 and clear potential for rental upside through strategic renovations and repositioning. Recent capital improvements include a new roof on one of the two buildings for Camille (2023), two new water heaters, and updated flooring, reflecting continued investment and pride of ownership. Ideally located less than 1.3 miles from Willowick Golf Course, 2.4 miles from Santa Ana College, and under 5 miles from South Coast Plaza, the property appeals to a broad tenant base, including families, professionals, and students. Its proximity to major transportation corridors, including I-405 and CA-22, offers convenient access to key employment centers throughout Orange and Los Angeles Counties. Combining strong in-place income, modern amenities, and a premium location, 3711 West Camille Street represents a compelling opportunity for investors seeking both current cash flow and long-term growth.
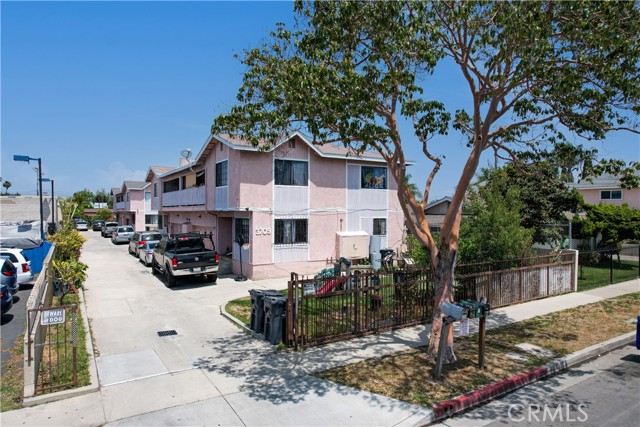
Alhambra, CA 91801
0
sqft0
Beds0
Baths Now available in the heart of Alhambra—an outstanding 5-unit income property offering 3,840 square feet of rentable space on a well-maintained lot. This prime investment opportunity features a mix of updated interiors with modern finishes and classic charm, making it ideal for both seasoned investors and first-time multifamily buyers. The units boast clean, spacious layouts with hardwood-style flooring, ample natural light, and updated kitchens and baths. Select units include in-unit laundry and split-system A/C. The property also offers on-site parking and has been thoughtfully landscaped with privacy hedges and low-maintenance greenery. Conveniently located near shopping, restaurants, and major transit corridors, this turnkey property offers strong rental upside and long-term stability in one of the San Gabriel Valley’s most sought-after rental markets. Don’t miss your chance to own a quality asset in a high-demand neighborhood.
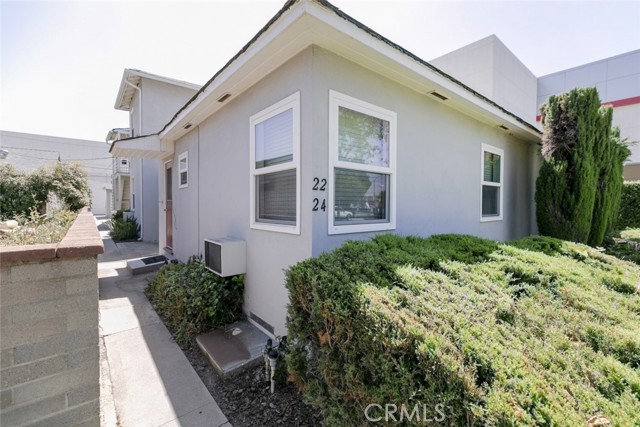
Los Angeles, CA 90069
2384
sqft3
Beds4
Baths Perched in the Hollywood Hills just above the famed Chateau Marmont, this private 1920s Spanish home has been perfectly restored with charm and character, featuring exquisite finishes, modern amenities and stunning city views. The main level consists of a formal entry with fireplace, living, family and dining rooms, a gourmet kitchen with a scenter island, a luxurious primary suite with a walk-in closet and sumptuous bath, and a sun-drenched office also with a full bath. Perfect for entertaining, the lush backyard includes a serene dining area, spa, and beautiful landscaping. The lower level consists of an ensuite bedroom and a separate street entrance, while an upstairs terrace provides sweeping city views. Located within walking distance to world-class dining, shopping and entertainment, this home embodies California living at its finest.
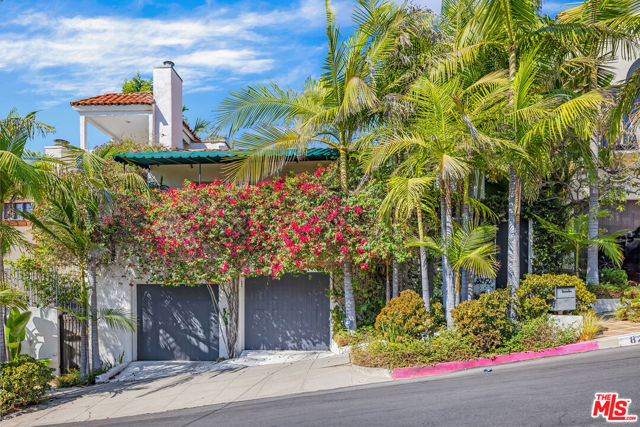
Rancho Santa Margarita, CA 92679
3080
sqft5
Beds4
Baths Remodeled Turn-Key Home Situated on the Golf Course! This stunning home welcomes you with impressive soaring ceilings, newer hardwood flooring, and Significant Upgrades including a whole-house repipe, fresh interior and exterior paint, remodeled kitchen, remodeled bathrooms, and more! Step into the remodeled chef's kitchen, a true masterpiece featuring luxurious crystal quartzite countertops and newer cabinetry. Enjoy a custom bar with elegant backlit quartzite. Flowing seamlessly from the kitchen is the comfortable family room with a limestone fireplace – perfect for relaxing evenings. The formal living and dining rooms feature soaring ceilings and Picturesque Views of the backyard, complete with a tranquil waterfall, a refreshing Pool, and the scenic Golf Course. A convenient main-level bedroom includes a private ensuite bathroom. Upstairs, the primary suite offers a balcony with panoramic golf course views, a fireplace, and a beautifully Remodeled Primary Bathroom with marble and a luxurious soaking tub. The well-appointed secondary bedrooms provide ample closet space, and all bathrooms have been thoughtfully remodeled with modern finishes. Step outside into your private resort. The backyard is an oasis, featuring a sparkling pool, a newer island, a cozy fireplace, a built-in BBQ for effortless entertaining, and a pizza oven. This exceptional home also includes the convenience of a 3-car garage. Located within a prestigious 24-hour guard-gated community, and as a resident of Dove Canyon, you’ll enjoy access to a Jr. Olympic pool, tennis courts, pickleball court, sport court, playground, and scenic trails with access to hiking, biking and horse trails. You will also have the option to join Dove Canyon Golf Club, a Jack Nicklaus Signature design with dining, wine room, gym and more.
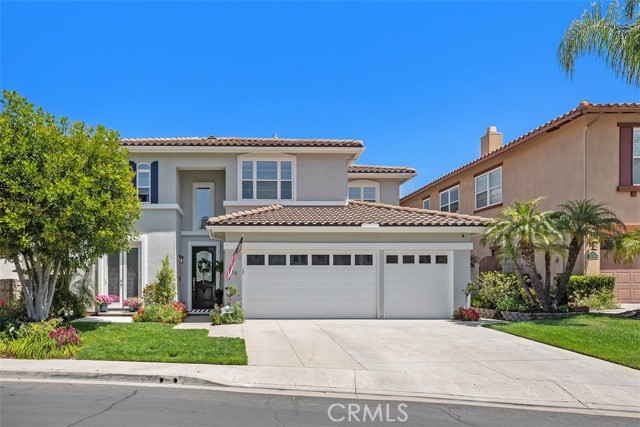
Page 0 of 0



