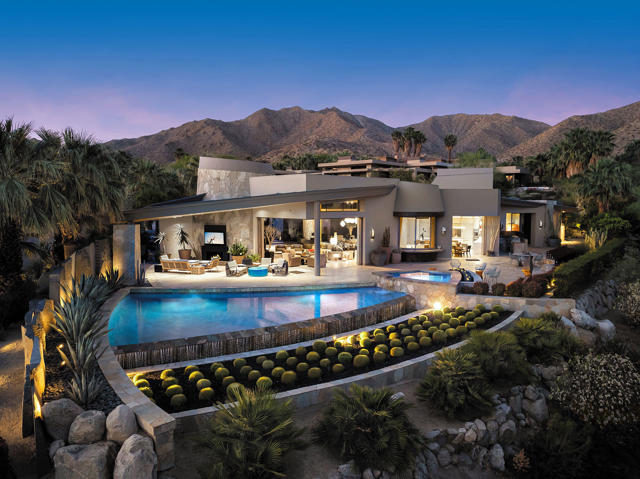search properties
Form submitted successfully!
You are missing required fields.
Dynamic Error Description
There was an error processing this form.
Los Angeles, CA 90049
$8,995,000
16499
sqft9
Beds13
Baths This Bel Air architectural masterpiece in the making will deliver luxury living on an extraordinary scale, across 16,499 square feet of thoughtfully designed space with breathtaking 270-degree views encompassing Downtown Los Angeles, Century City, the Pacific Ocean, and the iconic Getty Museum. The sprawling floor plan centers around an enormous kitchen and family room, perfect for both intimate gatherings and grand entertaining. A formal dining room, living room, library, and private office provide sophisticated spaces for every occasion, while the gym and billiards room with wet bar ensures recreation never requires leaving home. The walk-in wine cellar promises to house your finest collections, and the movie theatre transforms any evening into a cinematic experience. Multiple balconies throughout the home provide direct access to those stunning panoramic views, creating seamless indoor-outdoor living. The crown jewel awaits outside with a 70-foot infinity pool featuring an oversized spa and baja shelf, where you can float while contemplating whether you're looking at city lights or ocean waves. The basement level adds another dimension to this remarkable property, maximizing the exceptional square footage with additional flexible spaces. Every detail has been meticulously planned to create an unparalleled residential experience that represents the pinnacle of California luxury living. Currently under construction, this showpiece allows the discerning buyer to witness their dream home taking shape. Detailed architectural plans are available upon request for serious inquiries, offering a glimpse into what promises to be an absolutely spectacular finished residence.
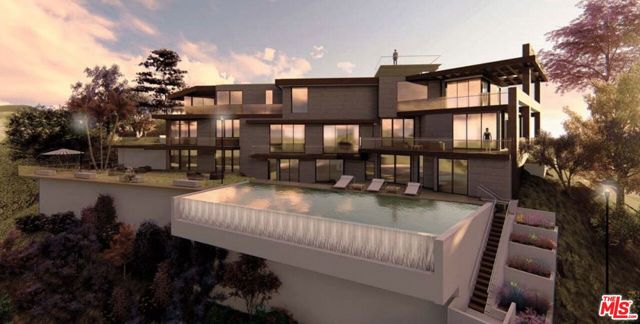
Laguna Niguel, CA 92677
6636
sqft6
Beds8
Baths Welcome to Paradise, often called the Mini Ritz-Carlton! One of the rarest properties perched atop a hilltop with only two other properties with 360 degree ocean and canyon views in the Laguna Sur Gated Community. This 6600 SF 6 Bed, 8 Bath Mediterranean Majesty sits on a half acre of sheer delight perfect for entertaining and enjoying coastal living at its finest. Reimagined by award winning designer Nathan Fischer to preserve the original charm while adding modern elegance throughout. Fall in love with the seamless flow designed to replicate the shape of a heart with stunning architecture and views in every corner. Enter to custom made dual iron stairs and chandelier that opens to a stunning entertainment room with soaring ceilings flowing to a private dining room on one side and an elegant library on the other. Chef's will delight with all new Viking appliances, including 3 ovens and a butler's kitchen as well as a butler elevator. The kitchen flows to an adorable family room, large laundry room with new large capacity washer dryer and an attached 3 car garage. The main floor also boasts three bedrooms with attached bathrooms, one of which enjoys stunning ocean views as well as a pool room and gym. The second floor enjoys a massive entertainment room complete with a bar and fireplace. Two large sized bedroom suites and jaw dropping master suite complete the second floor. The master suite enjoys a fireplace, a seating area with ocean views, a massive walk-in closet and a bathroom with dual showers, a jet tub and dual vanities. The resort style outdoor areas are a true entertainer's paradise with several floors and areas of seating, a massive infinity pool with solar panel heating system, waterfalls, two fire tables and a sauna all with ocean and canyon views. There is an enchanting path that goes through the canyon and down to Laguna Beach as well as the Top of the World viewing point. This home enjoys the finest finishes including countless custom features, European Oak hardwood floors, designer fixtures, smart bathrooms and lighting, alarm system, surround sound speakers and wine refrigerators to name a few. Adored by the same family since 1997, come feast your eyes on this once in a lifetime opportunity to own truly one of the rarest properties and the home of your dreams. Must see to believe. Learn more at 8SaintTropez.com.

Westlake Village, CA 91362
10400
sqft5
Beds10
Baths World Class Landmark Estate in guard gated North Ranch Country Club Estates ! Exquisite and completely re-imagined contemporary English Manor with panoramic fairway and mountain views! Designed and built with unparalleled quality, detail, and craftsmanship. Absolutely magnificent! Interior features include a grand two story entry with sweeping dual staircases, state of the art home cinema, billiard/game room, all new walk in wine cellar, and so much more. No detail or expense was spared to artistically craft this one of a kind showplace. The resort quality grounds are remarkable. Custom pool and spa, fireplace, outdoor kitchen, formal gardens and lush manicured lawns. All with total privacy and views! Other important features include privately gated entry, garages for 6 cars, a detached office with guest house above with separate entrance. There is also another detached guest/pool house with adjacent catering kitchen. One of Southern California's most epic custom masterpieces!

Los Angeles, CA 90068
6748
sqft6
Beds7
Baths A once-in-a-generation opportunity 2.28 gated acres with sweeping views, original grandeur, and remarkable potential. Dramatically sited in the hills of Outpost Estates, this extraordinary estate is available for the first time in nearly 65 years. Designed by celebrated architect Roland Coate and built for Academy Award-winning actor Melvyn Douglas, the single-story residence reflects the simplicity, scale, and elegance of classic California ranch architecture. The sprawling 6,748-square-foot floor plan includes six bedrooms and seven bathrooms, along with grand, light-filled interiors that maintain a striking sense of proportion and restraint. Original details offer a rare glimpse into another era, while the layout flows effortlessly to the expansive grounds beyond. The setting feels like a private park rolling, serene, and cinematic in scale with a pool, mature landscaping, and sweeping city views. Whether restored to its original splendor or completely reimagined, 7141 Senalda Road presents an extraordinary opportunity to create something truly singular on one of the largest and most discreet residential parcels in Outpost Estates.
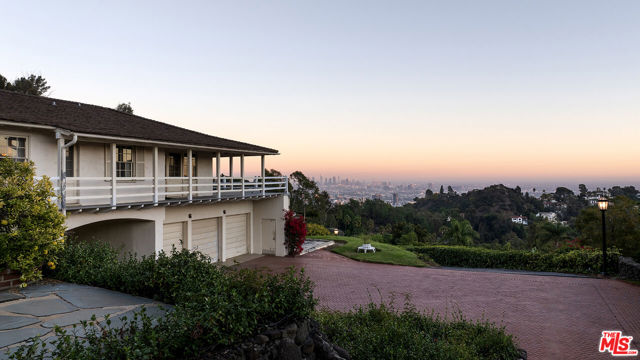
Santa Monica, CA 90402
0
sqft4
Beds4
Baths Located along the scenic Amalfi Drive, this beautifully designed home in Santa Monica Canyon offers a perfect blend of modern style and comfortable living. Thoughtfully reimagined with high-quality materials and smart technology, the home affords expansive canyon views with lots of natural light. Inside, warm Dinesen solid oak floors create a welcoming atmosphere, leading you into an open-concept living space with expansive canyon views. The centerpiece of the home is a stylish Boffi kitchen with top-of-the-line Gaggenau appliances, seamlessly connecting to the dining and family areas. Large doors open to a spacious terrace, making it easy to enjoy the lush surroundings of the canyon. A private guest suite on this level ensures visitors have their own comfortable retreat. Upstairs, the primary suite is a peaceful escape, featuring floor-to-ceiling windows, a spa-inspired Antonio Lupi bathroom, and custom Rimadesio closets. Two additional guest bedrooms provide plenty of space, all with stunning views of the landscape. The outdoor areas are designed for both relaxation and entertaining. A second-level terrace features a heated pool and sun deck, ideal for unwinding or hosting gatherings. At the top of the property, a beautifully designed Japanese garden by Mark Rios offers a quiet, private retreat with a covered deck and breathtaking ocean views. The home is equipped with Savant smart home technology for effortless control of lighting, climate, and security, while a Sonos sound system enhances the ambiance throughout. Just minutes from Santa Monica's top restaurants, shopping, beaches, and highly-rated schools, this rare property offers the best of modern living in a prime location.
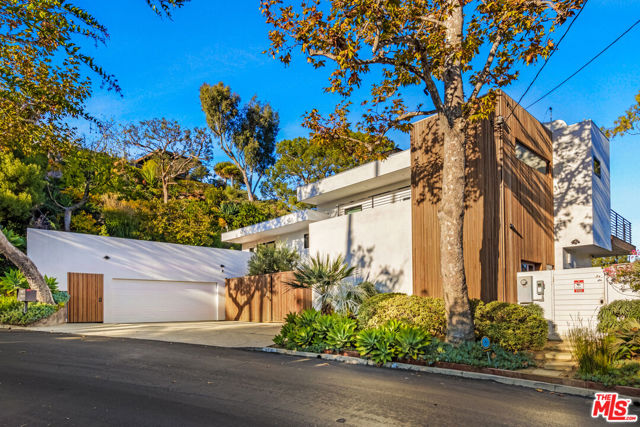
Newport Beach, CA 92660
932
sqft3
Beds1
Baths For the first time in over 80 years, 2173 Orchard is available for purchase—a rare opportunity to own a landmark estate in Newport Beach’s only equestrian neighborhood. Spanning an expansive 37,950-square-foot flat lot, this is the largest parcel currently for sale in Newport Beach. The property features a modest home alongside a fully operational equestrian stable, accommodating 8 to 11 horses, with direct access to scenic trails that wind through miles of Newport Beach’s Back Bay. As part of this exclusive community, residents enjoy picturesque views of horses during morning strolls and seamless access to the Back Bay Nature Preserve, offering stunning trails for walking and biking. This is truly a once-in-a-lifetime opportunity.
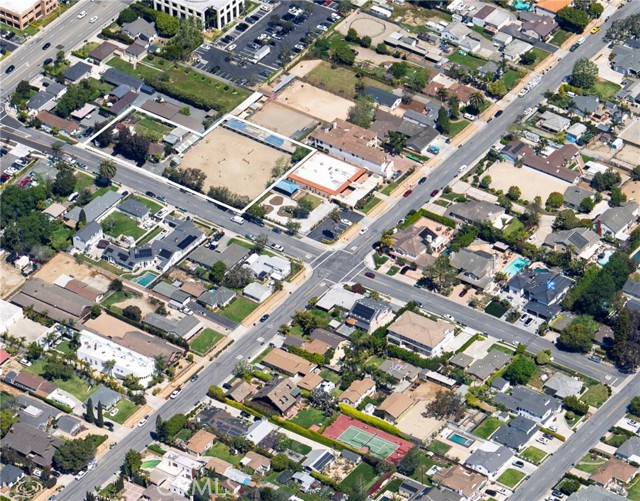
Pacific Palisades, CA 90272
3604
sqft4
Beds5
Baths Unaffected by Recent Fires! 1058 Vista Grande Drive Remains Intact and Available Located on One of Only Three Exclusive Promontory Cul-De-Sacs In The Prestigious Marquez Knolls Neighborhood of Pacific Palisades. This custom-built residence was completely unaffected by the recent fires, as was the entire Vista Grande Drive. This exceptional home showcases panoramic views spanning Downtown Los Angeles, the Santa Monica Pier, Catalina Island, and the Santa Monica Mountains. Soaring ceilings and abundant natural light enhance the open floor plan, which features a generous great room with a fireplace and an elegant dining area all opening to expansive outdoor terraces designed for seamless indoor/outdoor living. The outdoor spaces include a charming al fresco dining area with a fireplace, a spacious entertainment patio with a sparkling pool and spa, and a covered lounge offering spectacular views. Inside, the home offers four sunlit bedrooms, an office and five bathrooms. The gourmet kitchen is equipped with a center island, granite countertops, high-end appliances, custom cabinetry, a built-in breakfast nook, and a separate service entrance. A grand exterior staircase leads to a second pad with tremendous potential, offering access to private hillside trails and beautifully landscaped grounds with unobstructed coastal and city views.
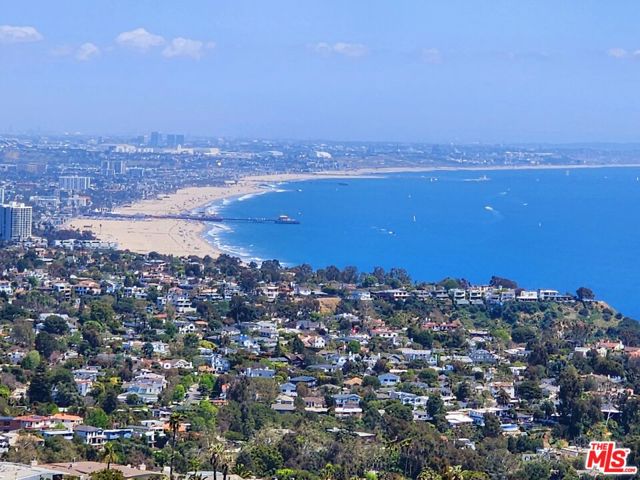
Dana Point, CA 92629
4537
sqft3
Beds4
Baths OCEANFRONT WITH UNIQUE 7-CAR GARAGE. Perched atop Dana Point's historic Headlands, Residence B immerses you in unmatched ocean vistas from San Diego to Palos Verdes, blending modern luxuries with coastal elegance. This home stands apart due to a major remodel in 2017 and subsequent upgrades in 2021 and 2023, setting a new benchmark in coastal luxury living. As the largest floorplan in the community, this recently remodeled home boasts today's most desired features, offering bespoke living at the Pacific Ocean's edge. The unparalleled views span from San Diego, across crashing waves and sandy shores, to Catalina and north to Palos Verdes. This approximately 4,537 SF home includes three en-suite bedrooms and three-and-a-half baths. Upon entering through the gated entrance and double doors, you're greeted by a breathtaking foyer with an immediate ocean view, a Quintus chandelier, and a J.H. Minasian silk rug. Many hand-picked furnishings, included in the residence, are from top designers such as Roche Bobois, Cantoni, Holly Hunt, Shine by Sho, Ziething, and Jonathan Franc. The ocean-view dining room is accentuated by a custom glass wall panel, while the great room showcases vast windows, a linear fireplace, and a balcony with beach views. The state-of-the-art kitchen shines with beautiful quartz countertops, a sizable island, a walk-in pantry, and built-in appliances from Sub-Zero, Wolf, and Miele, including a coffee station, steam oven, and microwave/convection oven. Just steps above the main kitchen, discover a butler's pantry and a glass-enclosed, temperature-controlled wine room with a 567-bottle capacity. On the other wing, a chic home theater boasts over $156,000 in top-tier AV equipment and a built-in concessions cabinet. The primary suite offers mesmerizing ocean views, Thomas Lavin wall coverings, a standalone tub, built-in vanity, quartz countertops, and a spacious walk-in closet with custom California Closets built-ins. A new glass and steel staircase descends to the lower level, which invites relaxation in the family room, workouts in the gym that features an attached full bath, or outdoor enjoyment in the fully renovated backyard with an above-ground spa. The residence concludes with a seven-car custom-style garage, private with a separate garage door and access to the lower level.
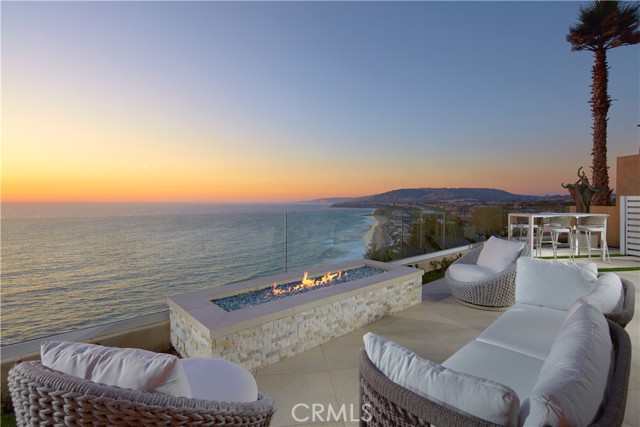
Page 0 of 0

