search properties
Form submitted successfully!
You are missing required fields.
Dynamic Error Description
There was an error processing this form.
Los Angeles, CA 90004
$2,300,000
0
sqft0
Beds0
Baths PLEASE DO NOT WALK THE PROPERTY OR DISRUPT TENANTS. CONTACT THE LISTING TEAM FOR DETAILS. We are pleased to offer for sale a 12-unit apartment community located at 535 North Heliotrope Drive. The subject property is located north of Beverly Boulevard and east of Normandie Avenue. The property is in the thriving neighborhood of East Hollywood just south of the 101 Freeway. Located on Heliotrope Drive, just minutes from Virgil Village and Silver Lake, 535 North Heliotrope provides tenants with easy access to some of the most popular bars, eateries and shopping in Los Angeles. Situated on a 7,999 square foot parcel, the property is comprised entirely of one-bedroom units. There is 45% remaining rental upside through interior renovations. The property is in an Opportunity Zone which is drawing significant new capital in the immediate neighborhood, putting upward pressure on rental rates and property values. 535 North Heliotrope Drive offers investors an opportunity to acquire an asset in a sought-after in-fill submarket of Los Angeles. The continued gentrification of the surrounding area along with the value-add potential for a new owner to renovate in order to achieve superior market rents moving forward, makes 535 North Heliotrope an excellent acquisition opportunity.
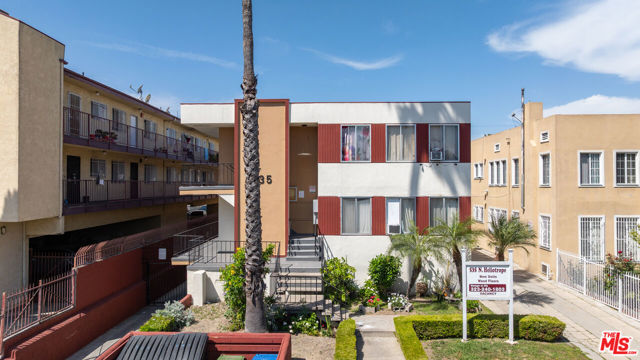
Culver City, CA 90232
0
sqft0
Beds0
Baths RTI Investment Opportunity in Prime Culver City. Presenting a rare chance to acquire a fully entitled project to renovate an existing fourplex and build two ADUs on a charming, tree-lined street in the heart of Culver City. Just half a mile from major studios including Amazon, Apple TV, HBO, and Sony. Capture top tier rents with excellent access to Downtown Culver City, Erewhon, Equinox, Trader Joe's, and LA's fastest growing dining and shopping scene. Plans include remodel and rooftop deck addition to four existing units and the development of two additional ADU's at 1200 SF each. New units have fantastic layouts with private garage and access. The existing structure is 2,489 SF with 4 units.
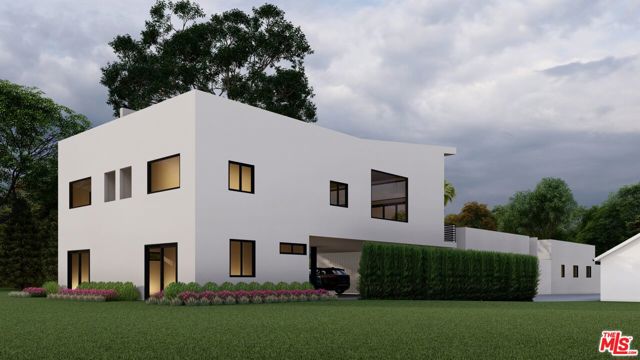
Los Angeles, CA 90006
0
sqft0
Beds0
Baths 25 Unit Redevelopment. Located within the Koreatown redevelopment project area. Koreatown Galleria supermarket & retail stores in very close distance. Dense demographic neighborhood. Close proximity to Olympic Blvd & Western. Side by side properties sold together only as one sale. APN's: 5080-026-008 & -009 Price is for both parcels. Sale Price $2,300,000. Legally 14 Units Bonus Density 25 Units including 3 Units for Low Income.Buyer to do their own due diligence regarding possibilities for development. Interior inspection subject to accepted offer. BUILDING SIZE: 2,902 sq. ft. + 1,665 sq. ft. = 3,757 sq. ft. (combined) LAND SIZE: 5,900 sq. ft. + 5,900 sq. ft. = 11,800 sq. ft. (combined) LAND PRICE PER SF: $194 per sq. ft. ZONING: R3-1 TRANSIT ORIENT COMMUNITIES Tier 2. Most renters are currently on a monthly basis. 1139 S Kingsley Triplex: 3 Beds/ 2 Bath 2,092 sq. ft. $2,680 Month-to-Month 1141 S Kinsley 1 Bed/ 1 Bath $1,600 Month-to-Month 1141 1/2 S Kingsley 1 Bed/ 1 Bath $1,720 Month-to-Month. 1145 S Kingsley Duplex: 2 Beds/ 1 Bath 1,665 sq. ft. $2,700 Month-to-Month 1145 S Kingsley 1 Bed/ 1 Bath $2,000 Month-to-Month. Total Income $10,700 p/mo.
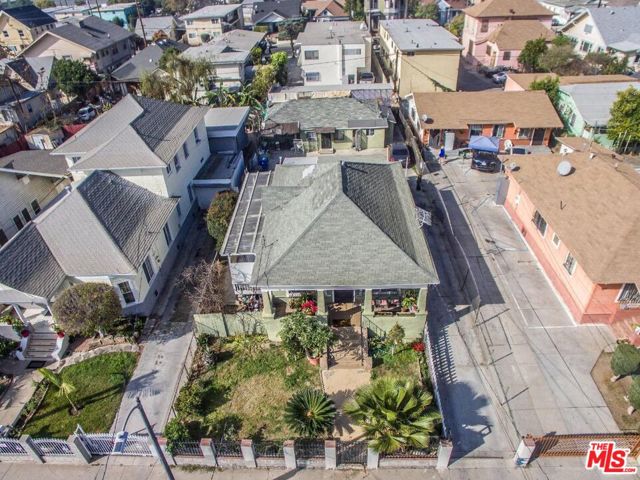
Long Beach, CA 90802
0
sqft0
Beds0
Baths New Listing – Prime Long Beach 4-Unit Investment Property Just 1 Block from the Beach Don’t miss this incredible opportunity to own a well-maintained 4-unit building in a highly desirable Long Beach location—just one block from the sand! This secure, gated property features garages and additional off-street parking, offering both convenience and peace of mind. Each unit is lovely inside and has been meticulously cared for, with long-term tenants in place. There's strong potential for rental upside, making this a great investment opportunity. Enjoy the ultimate coastal lifestyle—walk to the beach, grab coffee nearby, take your dog for a stroll, and experience everything Long Beach has to offer.
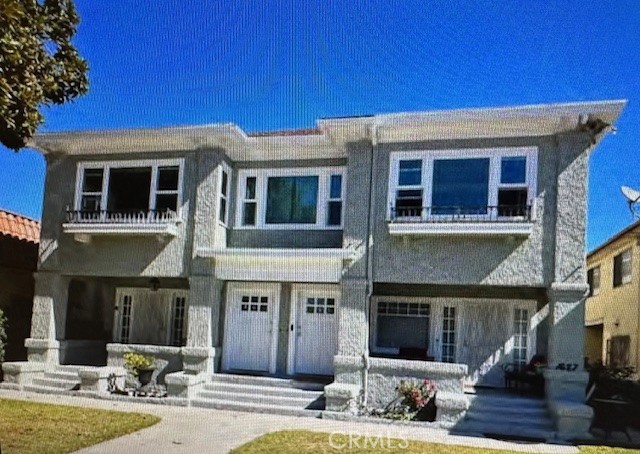
Los Angeles, CA 90006
0
sqft0
Beds0
Baths We are pleased to offer for sale a 12-unit apartment community located at 917 South Kenmore Avenue in Los Angeles, California. Situated just north of Olympic Boulevard in the vibrant and rapidly developing Koreatown neighborhood, this property offers in-place yield, with tremendous upside for investors. Located in the heart of Koreatown, the property benefits from strong market fundamentals and is surrounded by an abundance of nightlife, restaurants, coffee shops, and employment centers. The asset is situated on a 6,411 square foot lot, comprised of four, singles/guest rooms* and eight one-bedroom units. Select units have been upgraded with hardwood floors, stainless steel kitchen appliances, renovated bathrooms, and more. The property has 20% remaining rental upside through interior renovations to remaining units. The ongoing redevelopment of the surrounding area, coupled with the value-add potential for a new owner to renovate remaining units and unlock superior future returns, make 917 South Kenmore Avenue an exceptional acquisition opportunity. PLEASE DO NOT WALK THE PROPERTY OR DISRUPT TENANTS. CONTACT THE LISTING TEAM FOR DETAILS.*LADBS certificate of occupancy indicates that there are 8 apartments & 4 guest rooms. Single units are all equipped with kitchens per Seller - Buyer to verify unit configuration.
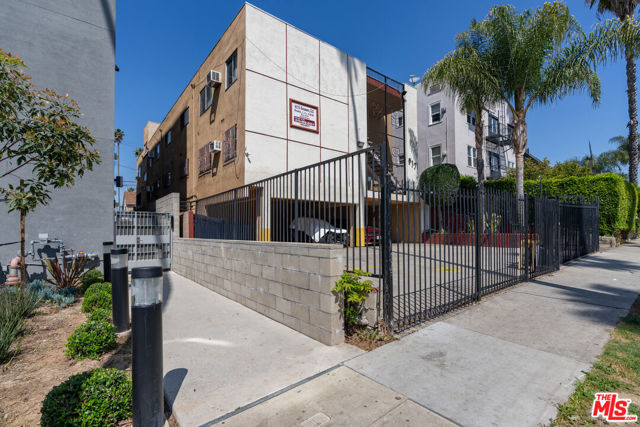
Bell, CA 90201
0
sqft0
Beds0
Baths All 2 bd/1 baths, carport parking and on site laundry. Laundry equipment isn't leased. Electric upgrade for entire building was done this year. Great location on a quiet street. Perfect unit mix. High maintenance expense last year because major electrical work was performed on entire building per insurance request.
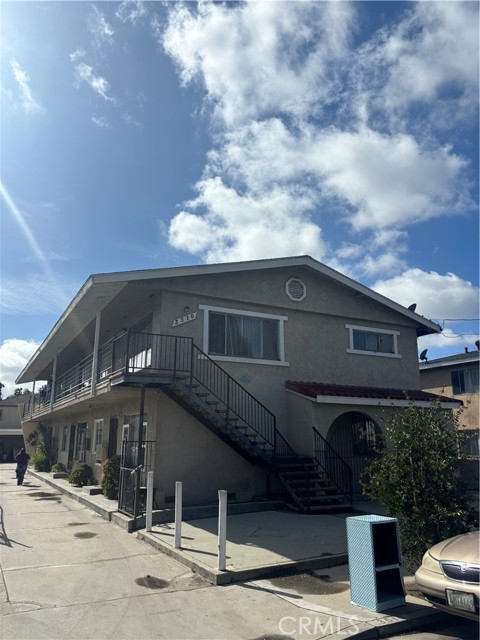
Los Angeles, CA 90057
0
sqft0
Beds0
Baths 827 S. Carondelet Street in Los Angeles' Echo Park neighborhood is an exceptional multifamily investment opportunity with well over 40% achievable upside. This property features fourteen spacious units (two-bedroom, one-bedroom, and single) across 9,352 gross square feet on a 7,465 square-foot LAR4 zoned lot. Built in 1957, the building has been meticulously maintained and undergoing earthquake retrofitting.
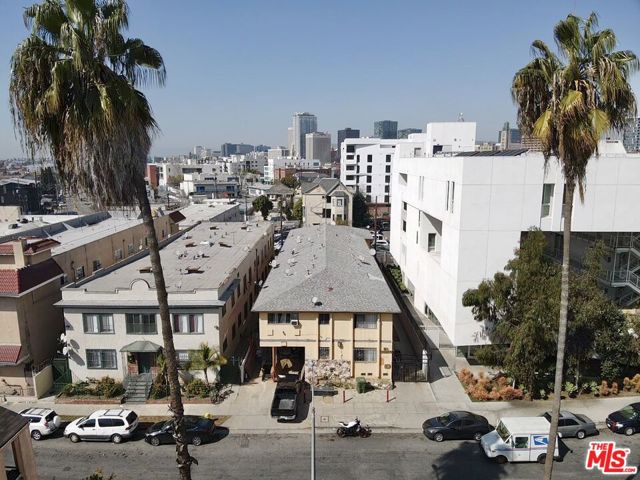
Los Angeles, CA 90038
0
sqft0
Beds0
Baths Maywood Property Group is pleased to present a rare opportunity to acquire a well- maintained 8-unit multifamily asset in the heart of Hollywood, one of Los Angeles' most iconic and evolving submarkets.The property features a highly desirable unit mix: (2) 2-bedroom, 2-bath, (1) 2- bedroom, 1-bath, and (5) 1-bedroom, 1-bath apartments - catering to a wide range of renter demand in a dense, amenity-rich location.The building is well maintained, having recently undergone a $90,000+ copper repipe upgrade in 2025, ensuring long-term operational durability for the next investor. With current ownership holding rents below market, there is clear income upside through natural tenant turnover, strategic rent increases, and monetizinglaundry operations.Additionally, the landlord presently leases several on-site parking spaces to off-site users, generating an extra $750/month in ancillary income.Located in a prime, walkable pocket of Hollywood (Walk Score 94), this property offers both strong in-place cash flow and long-term development potential on its 11,517 SF LAR3-zoned lot. Whether as a stable income-producing asset or a land- banked future redevelopment site, this offering presents a compelling investment opportunity in one of LA's most dynamic rental markets.
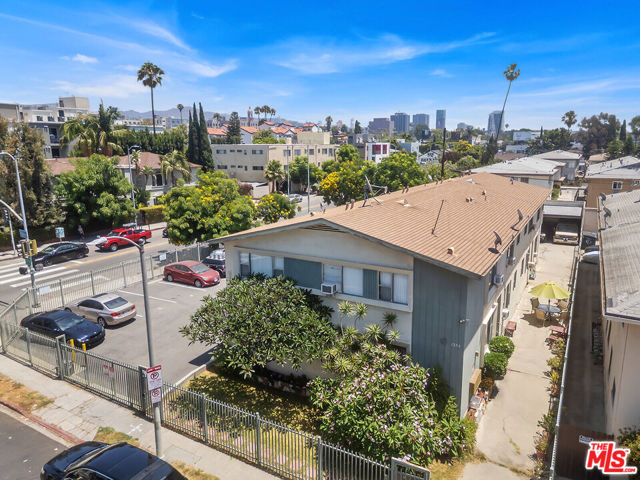
Long Beach, CA 90805
0
sqft0
Beds0
Baths 3301 E Artesia Blvd offers a compelling opportunity to acquire a 9-unit multifamily asset in the heart of North Long Beach, a submarket experiencing steady tenant demand and ongoing revitalization. The property is comprised of two buildings: a standalone 3-bedroom/2-bath front house and a rear 8-unit structure with a mix of five 2-bedroom/1-bath units and three 1-bedroom/1-bath units. It includes 20 total parking spaces, a nice feature in this dense rental pocket. Built in 1952, the asset delivers immediate cash flow with a strong in-place 6.21% CAP and 10.46 GRM. Market projections indicate further upside, with a 7.73% market CAP and 8.96 GRM achievable through modest rent increases. Priced at just $255K, per unit, the offering presents an attractive cost basis with room for growth. Centrally located with quick access to the 91 and 710 freeways, 3301 E Artesia Blvd is well-positioned to benefit from Long Beach’s continued growth in population, infrastructure, and housing demand. For investors seeking day-one income with long-term upside potential, this is a valuable opportunity in a high-demand rental corridor.
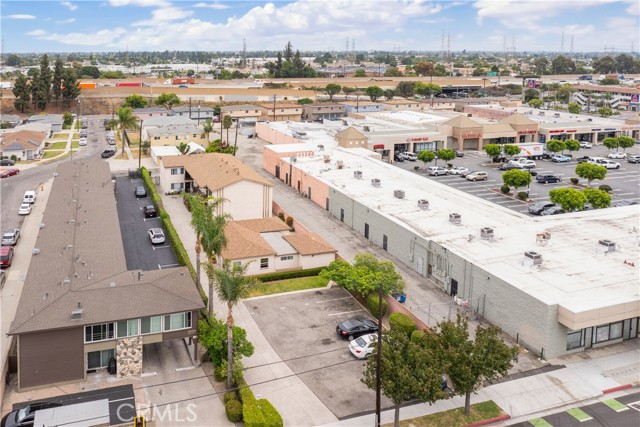
Page 0 of 0



