search properties
Form submitted successfully!
You are missing required fields.
Dynamic Error Description
There was an error processing this form.
Tustin, CA 92782
$2,325,000
2907
sqft5
Beds3
Baths Discover comfort, elegance, and resort-style living in the exclusive gated community of Palo Vista in Tustin. This beautifully appointed home offers 4 spacious bedrooms plus a versatile bonus room, currently used as a 5th bedroom with wardrobe closet, along with a serene primary suite featuring a luxurious ensuite bath and a custom-organized walk-in closet. Sunlit interiors showcase brand new designer-inspired flooring, dual-zone A/C, a high-efficiency tankless water heater, and premium window treatments including shutters, blinds, and solar-control tinting. Designed for effortless entertaining, the backyard features a gourmet barbeque island complete with built-in grill, refrigerator, sink, and a rare high-powered wok burner ideal for crafting bold, flavorful dishes al fresco. A side space with built-in irrigation is perfect for a garden, complemented by a soothing water feature and a newly built solid wood patio cover for shaded gatherings. Just steps from the award-winning Tustin Ranch Golf Club, residents enjoy access to a stunning Ted Robinson–designed course ranked among the best in Orange County. Community amenities include a pool, spa, hot tub, pickleball and tennis courts, multi-sport courts, and picnic areas.
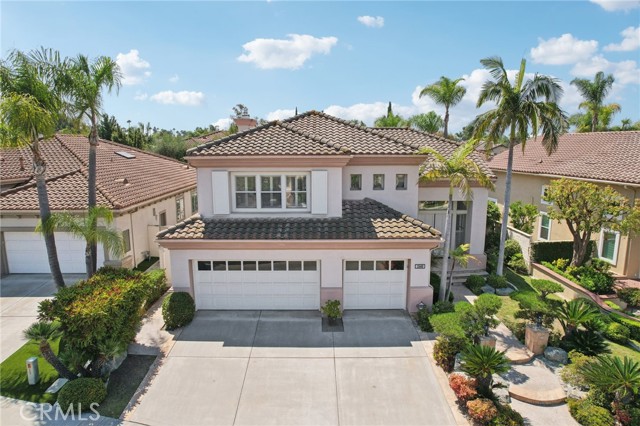
Playa Vista, CA 90094
3130
sqft3
Beds4
Baths BACK ON MARKET - BUYER WAS LAID OFF. This stunning, newly remodeled townhome offers modern sophistication and luxurious living in the heart of Playa Vista. A multilevel property featuring three spacious bedrooms, 3.5 beautifully updated bathrooms, a loft, and a bonus room/office spread over 3,130 square feet, alongside a newly finished private 2-car garage. Recently completed upgrades include new floors, appliances, countertops, lighting, and paint throughout, ensuring a move-in-ready experience. Step inside to discover an open layout designed for comfort and style. This rare Tapestry E Plan corner unit with amazing views of the bluffs includes overhanging balconies and unique architectural flair, with natural light flowing through large windows, accentuating the contemporary design choices. Playa Vista is renowned for its vibrant community and access to exceptional amenities. From the nearby Reserve Fitness Center and Whole Foods to local favorites like Starbucks and a movie theater, the convenience of urban living is right at your doorstep. This home is ideal for active families and professionals, nestled in the heart of Silicon Beach and close to Google, EA, Facebook, Microsoft, and many others. Public services like Cedars Sinai, a neighborhood elementary school, a local library, parks, and walking trails are all within reach. Explore this exceptional opportunity to blend lifestyle with luxury in a coveted community.
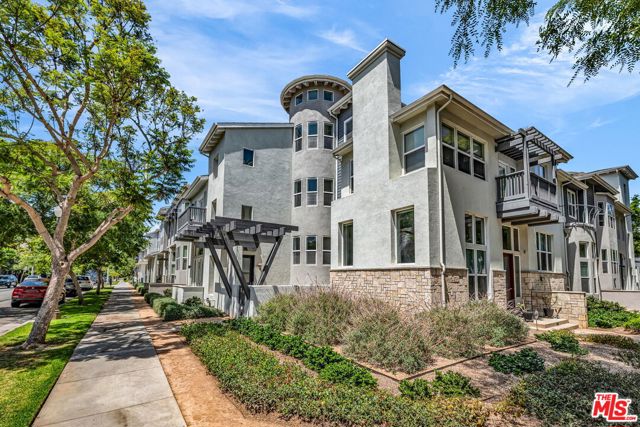
Long Beach, CA 90815
3286
sqft5
Beds4
Baths Welcome to Park Estates, one of Long Beach’s most notable neighborhoods, where tree-lined streets and custom homes set the stage for timeless elegance. This expansive 5-bedroom, 3.5-bath residence offers nearly 3,300 sq. ft. of living space on a generously lot, complete with a sparkling heated pool with waterfall and spa for year-round enjoyment. Step inside and your guests are greeted by a grand two-story foyer with soaring 18-foot ceilings, skylight, and an abundance of natural light. The formal dining room is ideal for memorable gatherings, while the beautifully appointed chef’s kitchen is as stylish as it is functional. Outfitted with top-tier appliances — including a Sub-Zero refrigerator and freezer, 6-burner Wolf stove, double oven, and built-in microwave — it also features stone counters, rich cabinetry, and a charming breakfast nook that invites casual mornings. Multiple living areas provide flexibility for entertaining or quiet retreats. The formal living room enjoys views of the lush front yard, while the spacious family room is anchored by a fireplace, built-ins, and seamless access to the backyard. The primary suite, located on the main level, offers direct outdoor access and a private bath, while additional bedrooms provide ample space for family, guests, or home office needs. Upstairs, two bedrooms and a beautifully remodeled bathroom add to the home’s versatility. A 400 sq. ft. bonus room offers endless possibilities — an ideal cabana room as it opens to the backyard and pool could also be a media lounge, game room, gym, or creative studio. Outdoors, the private backyard is designed for entertaining, featuring a covered dining patio, built-in barbecue, and plenty of space around the pool and spa for lounging under café lights. Additional features include hardwood and Travertine flooring, recessed lighting, central air and heat, copper plumbing, upgraded insulation, abundant storage, and a 50-year tile roof. With its thoughtful layout, refined finishes, and resort-style amenities, this home will appeal to the most discerning buyer. Close to CSULB, shopping, restaurants and just minutes to the beach and Second Street.
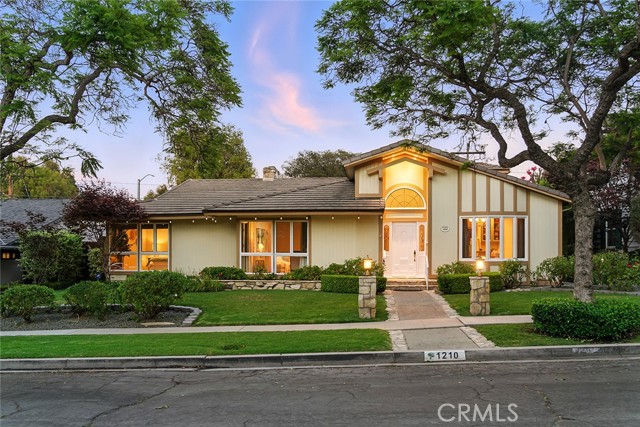
Glendale, CA 91207
2522
sqft4
Beds3
Baths For the QUINTESSENTIAL ARCHITECTURAL BUFF who is looking for tons of CHARACTER along with a VINTAGE VIBE and glorious throw back features, yet with upgrades made for MODERN DAY LIVING, this is the ONE you've been waiting for!!! Welcome to this Romantic 1930's STUNNING SPANISH REVIVAL exuding TIMELESS CHARM and ARCHITECTURAL ELEGANCE, rumored to have been designed by distinguished Architect, Wallace Neff, located on the fantastic 1200 Block of North Everett, in the coveted and HISTORIC ROSSMOYNE neighborhood as well as pending BELLEHURST HISTORIC district of Glendale. Owner has lovingly maintained the artistic integrity of this MAGICAL PROPERTY. Nestled amidst lush greenery, and a drought tolerant front yard, this vintage gem boasts a bougainvillea lined archway and Porte-Cochere, dramatic covered entry, inviting brick front courtyard, and quaint balconies, all showcasing the ENDURING CRAFTSMANSHIP of this SPANISH STUNNER. Step inside this lovely and very livable home to discover original hardwood floors, exposed wood beamed ceilings, a Malibu tile staircase with a hand forged iron banister, custom stained glass cathedral windows, unique archways, inlaid wood doors that masterfully blends vintage Spanish details with modern comforts. All of this adding to the character and beauty of this special property. The IMPRESSIVE and EXPANSIVE step down living room is highlighted with original Mahogany wood floors, a dramatic fireplace, beamed ceiling, and French doors accessing the picturesque courtyard. The sunny eat-in kitchen and adjacent breakfast nook, both with garden views, is adorned with and painted Portofino tile accents, a vintage O'Keefe & Merritt stove/oven, and loads of cabinets. These features maintain its nostalgic vibe while accommodating today's amenities. There is also a laundry room/pantry/mud room with access to the tranquil backyard. The large formal dining room with an impressive wall of windows is perfect for entertaining. Completing the first floor, is a sizable bedroom, currently being used as a home office, that has hallway access to the full downstairs guest bathroom. The dramatic stairway leads to the upstairs landing and three spacious bedrooms with two full bathrooms. The GORGEOUS primary bedroom has multiple windows offering tree top sunset views, a walk-in closet + dressing area, and access to the romantic balcony. Both secondary bedrooms have a dedicated dressing room + closets with plenty of room for walk-in closet expansions and a charming balcony. Beautiful original tiled bathrooms enhance both the primary suite and secondary upstairs bathroom which also boasts a fun laundry chute feature and a Spanish revival Galleon Ship Port Hole window. The multi-leveled, terraced BACKYARD OASIS is a secluded sanctuary with ample room for a large pool, and is perfect for both relaxation + entertaining complete with mature trees and lush landscaping. Additional amenities include a two car detached garage with original farmhouse style wood doors, A walk down basement for extra storage needs, upgraded plumbing, sewer line, hot water recirculating system, newer water heater, dual zone AC and heating utilizing original floor vents. Conveniently located close to Glendale's best schools, parks, The Americana at Brand, Trader Joe's, Whole Foods and (coming soon) Erewhon Markets. Old Hollywood glamour meets Glendale! Make this SPECTACULAR Spanish stunner your home and OWN A PIECE OF CALIFORNIA HISTORY!!
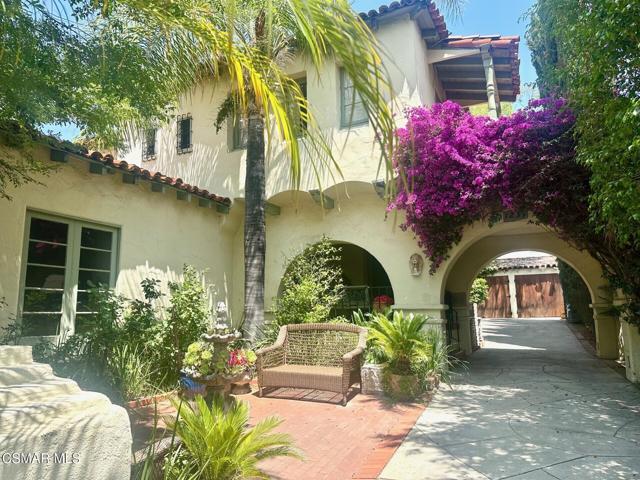
Coto de Caza, CA 92679
3781
sqft5
Beds4
Baths View!View!View!Welcome to 15 Pebble, Recently rennovated throught the house,new kitchen,complete new carpet,new painting job,new garage floor & openers,landscaping,gazebo etc.this is a stunning 5-bedroom, 3.5-bathroom residence located in the highly sought-after guard-gated community of Coto de Caza. This beautifully maintained home offers a bright and open floor plan with elegant finishes throughout. The spacious living areas include a formal living room, a dining area, and a large family room that seamlessly connects to the gourmet kitchen—complete with granite countertops, stainless steel appliances, and a center island perfect for gatherings. The luxurious primary suite features a spa-inspired bathroom with a soaking tub, dual vanities, and a generous walk-in closet. Four additional bedrooms provide plenty of space for family, guests, or a home office. Step outside to a private backyard oasis with mature landscaping, ideal for entertaining or relaxing in peace. Set on a quiet cul-de-sac within one of Orange County’s premier communities, this home offers access to hiking and biking trails, parks, top-rated schools, and the exclusive Coto de Caza Golf & Racquet Club. Experience the perfect blend of privacy, comfort, and Southern California charm at 15 Pebble.
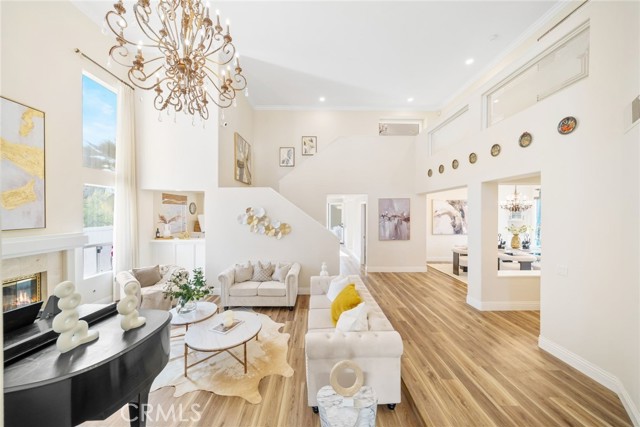
Fort Bragg, CA 95437
5500
sqft3
Beds5
Baths Experience elevated living in this custom-designed luxury home, thoughtfully built for comfort, connection, and independence. Expansive floor-to-ceiling windows flood the tastefully structured floor plan with natural light, enhancing the serene atmosphere throughout. This spacious home features three private bedroom suites, each offering its own sitting area, fireplace, oversized bathroom, and walk-in closet. The primary suite is conveniently located on the main floor, tucked away off the great room for privacy and ease. Upstairs, you'll find two additional suites and a grand music room complete with its own bathroom and private balcony. A residential elevator provides seamless access between levels, adding ease and accessibility. The chef's kitchen is a culinary dream, equipped to accommodate multiple cooks and opening onto both a formal dining room and a cozy breakfast room. A huge walk-in pantry provides extensive storage, while the adjacent laundry room and home office nook offer functional daily living spaces that blend practicality with comfort. A massive 1,200-square-foot fully insulated three-car garage is conveniently located nearby and accessible from the breakfast room for easy delivery into the kitchen. Efficient zoned heating systems ensure optimal comfort throughout the home. Sustainable features include private wells with two 1,500-gallon water storage tanks (with hookups for fire hoses) and a private septic system, making this a dream home for independent living. A whole-house automatic generator further enhances peace of mind. Outside, the immaculately maintained grounds feature separate fenced areas to keep pets and children safe. Perched high in a fairy ring of old-growth redwoods is a truly magical feature -- a professionally built and fully permitted treehouse, designed by The Treehouse Guys from the DIY Network. This nationally televised project is accessible via a welcoming staircase and offers sweeping treetop views -- a whimsical escape for all ages. Lovingly maintained by its original owners, this home is now offered for sale for the first time. Every detail reflects the care and vision of those who created it. Now, it's ready for its next chapter -- could you be the one to write it?
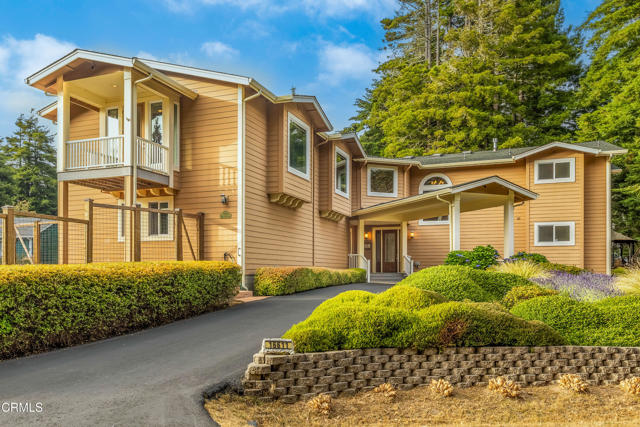
San Clemente, CA 92673
3042
sqft3
Beds3
Baths Stunning Single-Level Custom Home Nestled on a serene 16,000 sq ft lot at the end of a quiet cul-de-sac in sought-after Forster Ranch, this exceptional single-level home offers over 3,000 sq ft of meticulously remodeled living space. Backing directly onto the scenic hills of San Clemente, the home delivers privacy, tranquility, and panoramic views from both the front and backyard—perfect for nature lovers and outdoor enthusiasts. Thoughtfully upgraded throughout, this residence blends elegant craftsmanship with modern comfort. The spacious, open-concept floor plan features solid cherry wood cabinetry, quartz countertops, and three inviting fireplaces. The chef’s kitchen is a true centerpiece, equipped with stainless steel appliances, a walk-in pantry, two dishwashers, abundant counter space, and views of the lush front garden. The expansive primary suite is a private retreat, complete with a walk-in closet, luxurious ensuite bath, a sitting area, and a dedicated home office space. Two additional generously sized bedrooms offer flexibility—one adorned with rich wood paneling and its own fireplace, perfect as a guest room, library, or secondary office. A versatile bonus room with a soaring wood-beamed ceiling, striking stone fireplace, and automated glass roll-up door opens seamlessly to the backyard—ideal for entertaining or relaxing. Whether you envision a game room, art studio, gym, or playroom, this space adapts to your lifestyle. Designed for outdoor living, the backyard features built-in seating, a custom BBQ area, tranquil water feature, and ample space for hosting gatherings. The expansive side yard—with direct street access—is ideal for RV or boat parking. The finished garage with epoxy flooring adds even more functionality and potential. Additional highlights include a back section of the home thoughtfully laid out with potential for an ADU conversion, making it ideal for multi-generational living or rental income. This rare gem offers a unique blend of peaceful living and convenience—just minutes from world-class beaches, hiking and biking trails, top-rated schools, shopping, and dining. Don’t miss the opportunity to own this remarkable home in one of San Clemente’s most desirable neighborhoods.
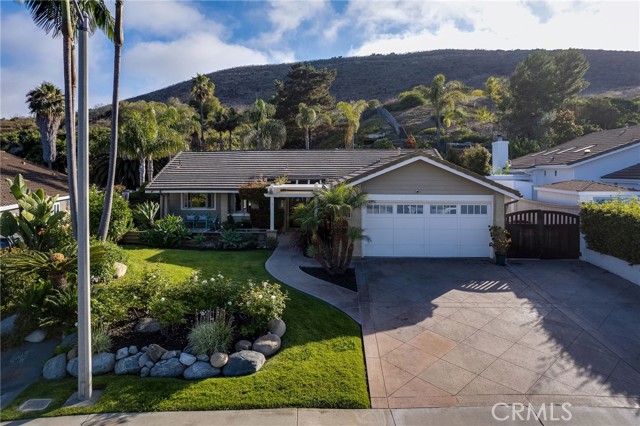
Dana Point, CA 92629
1491
sqft2
Beds2
Baths Find your sanctuary by the sea at Del Prado Place, Dana Point’s premier new development featuring 18 boutique residential units in the heart of the Lantern District and slated for completion in December 2025. Nestled above four ground-floor commercial spaces, Del Prado Place offers a vibrant urban-coastal lifestyle, with residences ranging from 1,236 to 1,902 square feet — from cozy one-level, one-bedroom plans to spacious two-level, two-bedroom plans — most with private outdoor space and a variety of views. Two secure garage parking spaces with EV charging, central AC, and dedicated storage closets provide additional comfort and convenience. Thoughtfully designed by Studio Mosaic Interior Design, Unit 403 reveals a timeless, warm palette featuring tan hues with crisp white and honey bronze accents. Wood-style laminate vinyl plank flooring is showcased throughout, while the chef-inspired kitchen boasts modern European-style frameless shaker cabinets, stainless steel Bosch and GE appliances, and quartz countertops with waterfall edges. The single-level residence includes two bedrooms, two bathrooms, approximately 1,491 square feet of interior living, and roughly 137 square feet of outdoor living across two decks from which expansive whitewater, city light, and coastline views can be enjoyed. Direct ocean vistas are on display throughout the kitchen and living areas, as well as the primary suite featuring a spacious walk-in closet and spa-bath with dual sinks and marble-look porcelain tile shower walls. A dedicated laundry room is an added delight. Enjoy the ultimate lock-and-leave lifestyle, ideal as a primary residence or low-maintenance vacation home, just two blocks from Heritage Park and moments from surfing at Doheny Beach, Dana Point Harbor, scenic Headlands trails, and Monarch Beach Golf Links & Resort.
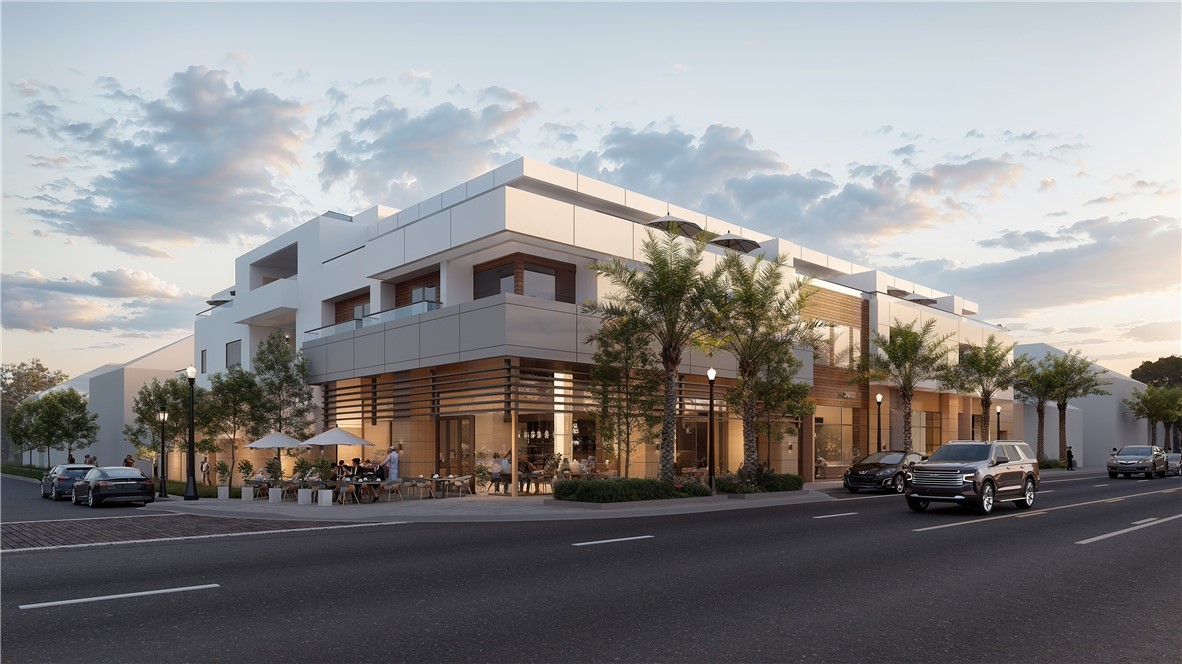
Mecca, CA 92254
0
sqft0
Beds0
Baths 102.71 Acres Hammond Ranch. Currently farmed to vegetables. Previous citrus grove. Reservoir and filter station. Underground drip irrigation. Currently leased June 30, 2025. In Ag Preserve, keep property taxes low. In Opportunity Zone, with potential tax incentives.

Page 0 of 0



