search properties
Form submitted successfully!
You are missing required fields.
Dynamic Error Description
There was an error processing this form.
Encino, CA 91436
$8,999,000
6753
sqft4
Beds7
Baths Extraordinary single-story Tennis Court estate on one flat acre in prime Royal Oaks. This newer build contemporary masterpiece is incredibly sleek and sexy-it truly is Trousdale in Encino. Custom architectural design has pristine Terrazzo floors throughout. Walled, gated, and surrounded by mature hedging, the home is set deeply off the street for maximum privacy and security. Perfect for sophisticated entertaining. Huge motor court for the car collector houses 8 cars, plus multiple additional spaces for guests. The gorgeous living room seamlessly flows to the chef's kitchen with top-of-the-line appliances adjacent to an impressive dining room. Floor-to-ceiling glass Fleetwood doors which wrap around the sweeping property allow you to fully open and live your dream indoor-outdoor lifestyle. The main bedroom feels like the ultimate 5-star hotel suite. Gorgeous dual walk -in closets, black-out shades, radiant heated flooring in a bathroom flooded with natural light. A great media room, a voluminous wine storage room, and the separate guest wing accommodate a killer office and gym. The outdoor kitchen with covered patio features heaters and disappearing glass doors that make the entire property flow.

Los Angeles, CA 90069
7022
sqft4
Beds6
Baths Perched atop the coveted Bird Streets in Doheny Estates, 9353 Nightingale Drive is an architectural triumph that seamlessly blends modern luxury with breathtaking panoramic views. This exquisite residence boasts an open-concept design, where soaring ceilings, floor-to-ceiling glass walls, and expansive living spaces create an effortless flow between indoor and outdoor living. The sleek chef's kitchen is a culinary dream, featuring top-of-the-line appliances, custom cabinetry, and a stylish islandperfect for both entertaining and everyday living. Just beyond, an outdoor BBQ and seating area provide the ideal setting for al fresco dining. The primary suite is a private sanctuary, offering head-on city views, a cozy fireplace, a serene seating area, and a spa-inspired bath. A dream walk-in closet, designed with double functionality as a panic room, adds a touch of discreet sophistication. For ultimate entertainment, the home has a dedicated media room, a fitness area, and a full bar with seating, accompanied by a temperature-controlled wine cellar. The resort-style backyard is an oasis of relaxation, complete with a stunning pool, fire pit, and multiple outdoor lounge spaces all set against the dazzling backdrop of Los Angeles' skyline. Other features include an elevator, a fireproof room, a state-of-the-art security system, and a two-car garage equipped with lifts to accommodate additional vehicles. Just moments from the world-class dining, shopping, and entertainment of the Sunset Strip, this extraordinary residence presents a rare opportunity to own one of the most iconic homes in Los Angeles.
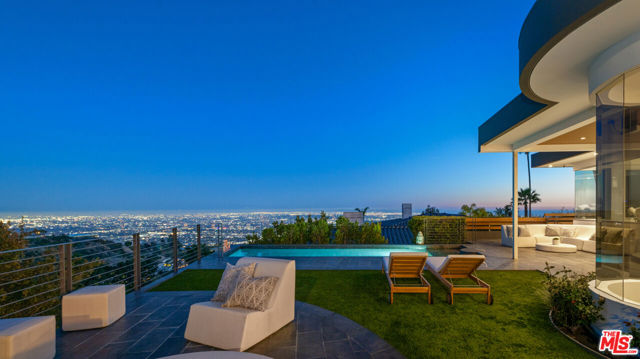
Rancho Mirage, CA 92270
9468
sqft5
Beds7
Baths This is a true Trophy Estate located within Mission Ranch, one of Rancho Mirage's most exclusive communities off Clancy Lane. This exquisite property has breathtaking amenities. Stunning landscaped estate begins with a circular drive featuring inlaid granite accents. Lovely bronze adorned sculpture fountain graces the front lawns. Leaded & beveled double glass entry doors surrounded by columns of Sandstone give hint to the beauty within. Jewel-like tiles grace the entry hall with floral design. Walls of picture windows and breathtaking panoramic views of the Mountains greet you in the formal living room. This room features rose marble walls and a Soapstone fireplace with a leather wall surround. Custom carpets throughout, Sandstone floors, Alabaster wall sconces, custom lighting, Chihuly style Glass Chandeliers, custom cabinets, hand - painted tiles, & much more add to the grandeur of this property. The large gourmet chef's kitchen and separate butler's pantry is ideal for entertaining family and guests alike. The home also boasts its own temperature-controlled wine and beverage room. There are two huge primary bedroom en-suites each with its own stunning full baths and large closet only found in luxury estates. Each of the primary bedrooms is separated by their own living area. There is a separate office and library and let's not forget about your own personal gym. External to the home is a separate 2-bedroom en-suites with its own fully equipped kitchen. The gardens boast an outdoor kitchen, many vignettes including an English Rose Garden, white rose vine covered arbors, fruit trees, and a large separate water feature. The stunning pool and jacuzzi spa have cascading urn fountains and majestic water spouts. Behind the pool is an elevated deck with an outdoor fireplace and seating area where you enjoy the perfect desert evenings. The Estate consists of 2 APN#'s with approximately 1.53 acre. The Main house is approximately 8213 sq. ft. and the Guest House is approximately 1203 sq. ft. Minutes from shopping, dining, entertainment, El Paseo, and Eisenhower Medical Center.
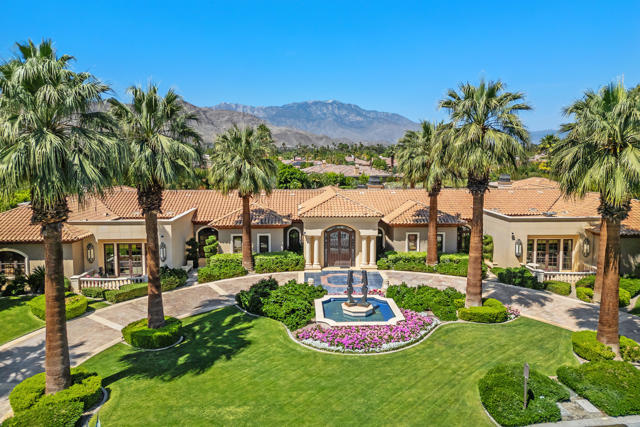
Gilroy, CA 95020
0
sqft0
Beds0
Baths Formerly Senaidas Painted Wagon Restaurant and Bar. 195 Feet of Frontage visible from US 101! Estimated that Over 75,000 vehicles pass this location daily. 10 acres total. Currently this property has one Mixed use building. The Mixed use building consists of two 3 Bedroom, 1 Bath apartments on the second level and a large bar, kitchen, stage, and two restrooms on the lower level. Zoning was Mixed use Commercial (CM or M1) although City of Gilroy has the zoning in the 2040 plan as City Gateway District(GD). Prior Rents were around $7,000 month. Proposed Sharks Ice and Sports park is nearby.
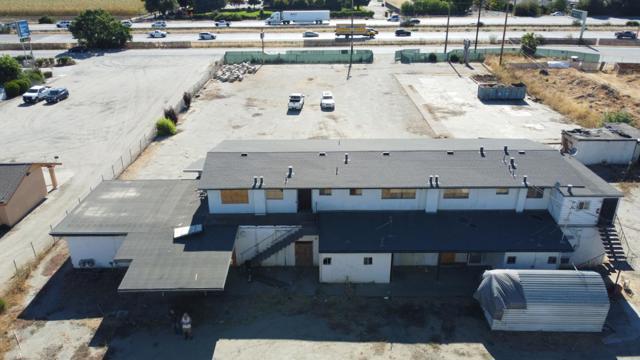
Encino, CA 91436
8504
sqft6
Beds8
Baths Welcome to a private, design-forward architectural masterpiece in the Encino Hills. Gated, secluded, and set on nearly 25,000 sq ft of lush grounds, this newly built 8,500+ sq ft modern sanctuary delivers uncompromising luxury with effortless indoor-outdoor living, curated natural textures, and a resort-inspired backyard. A dramatic double-height entry sets the tone sculptural lines, gallery-scale volumes, and floor-to-ceiling glass flood the interiors with warm natural light. An organic material palette of travertine, stone, and custom millwork forms a calming, tonal aesthetic that feels as much a world-class resort as it does a home. The bespoke chef's kitchen is a showpiece of modern craftsmanship, wrapped in custom cabinetry with integrated Miele appliances, a monumental stone island, and hidden prep spaces. Vast living and dining areas open seamlessly to the outdoors through oversized pocket doors, creating a true California indoor-outdoor flow. The primary suite is a private retreat, featuring a spa-level bath, boutique-style dressing room, and a serene terrace capturing tree-top and canyon views. Five additional en-suite bedrooms offer exceptional scale and privacy, complemented by a state-of-the-art screening room, wellness / fitness space, and a smart-home system controlling lighting, climate, audio, security, and more. Outside, the grounds feel like a boutique resort: a sparkling pool and spa, open-air lounge areas, a full outdoor kitchen and bar, and a dramatic sunken fire pit carved into the landscape. Mature olives, sculpted grasses, and minimalist hardscape blend into the surrounding hillside for complete tranquility. A rare combination of architectural pedigree, privacy, and natural serenity yet moments from the Westside, Ventura Blvd, and the best dining, shopping, and schools in the Valley. An uncompromising statement property for the buyer seeking world-class design and an effortless luxury lifestyle.

Malibu, CA 90265
3558
sqft4
Beds5
Baths Perched gracefully above the golden sands of Sea Level Beach, this luminous three-story Cape Cod sanctuary offers more than a home. It offers a living dialogue with the Pacific. From the first step through its blooming courtyard garden, a sense of serenity envelops you. Light dances through every room, and the rhythm of the ocean becomes your daily companion.The main level opens into a radiant living space where vaulted wood-beam ceilings rise above an ocean-facing hearth. Here, expansive glass doors dissolve the boundary between indoors and sky, leading to a generous view deck where sunset becomes ceremony. The kitchen, intimate yet refined, features marble surfaces, premier appliances, and a sunlit breakfast nook that invites slow mornings and quiet reflection.Ascend to the upper level, where the owner's suite becomes a sanctuary of stillness. With panoramic ocean views that greet you at dawn and soothe you at dusk, this retreat includes a spa-inspired bath with a sculptural soaking tub, a walk-in shower, and a spacious dressing room. An additional en-suite bedroom on this level offers comfort and privacy for loved ones.The lower level unfolds into a versatile great roombathed in light and framed by the sea. Whether envisioned as a media lounge, creative studio, or children's haven, it opens to a second expansive deck with a spa tub, inviting moments of deep rest and ocean communion.A rare jewel of this estate is the detached guesthousean autonomous retreat with its own en-suite bedroom. Whether for cherished guests, creative solitude, or multi-generational living, it offers sanctuary and spaciousness in equal measure.Every inch of this home is a dialogue between elegance and ease, between structure and soul. It is not simply a residenceit is a vessel for presence, a place where modern refinement meets the eternal rhythm of the sea.Here, on the sacred edge of Malibu's coastline, luxury becomes language, and nature becomes home.
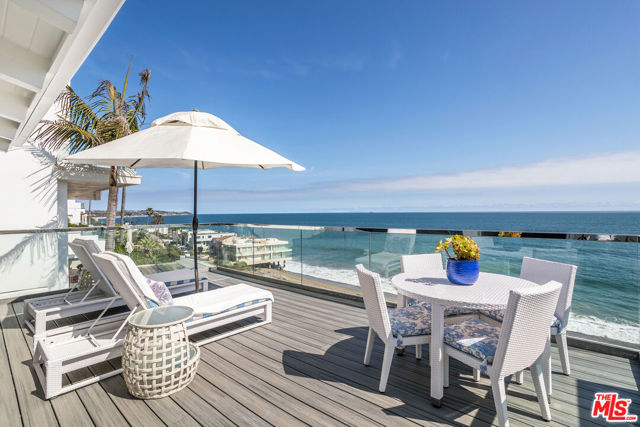
Thousand Oaks, CA 91361
4130
sqft4
Beds5
Baths Experience 1812 W Potrero Road, operating as Shelburne Farms, an iconic & income producing Equestrian Facility in the heart of Hidden Valley. This rare offering sits minutes from Lake Sherwood and Sherwood Country Club, with easy access to the shopping, dining, and services of Westlake Village and a short scenic drive to the beaches of Malibu. The property is designed for serious training and smooth daily operations, blending large scale infrastructure with the timeless beauty of rolling hills and an open sky.The equestrian facilities include a main barn with 33 stalls, 5 of which are 12 x16, and 3 of those with in and out access. A secondary barn provides 23 stalls, the lower barn offers 8 stalls, and the hay barn includes 4 additional stalls for overflow, creating a total of 68 stalls. Training amenities feature 4 arenas including 2 large arenas, 1 smaller arena near the secondary barn, and 1 overflow arena near the residence. There are 22 turnouts in various sizes with some partial covering, 2 tracks and 1 Eurosizer. The main residence offers approximately 4,130 square feet with 4 bedrooms and 4.5 bathrooms, generous living and dining spaces, a pool and an easy indoor to outdoor flow that is ideal for relaxing after a ride or hosting friends. Two additional staff apartments are integrated within the barns. Set within one of Southern California's most storied Equestrian Enclaves, 1812 W Potrero Road delivers privacy, convenience, and a proven income stream in an exceptionally well equipped training environment. Hidden Valley feels a world apart, offering the rare union of country quiet and coastal convenience, with sweeping scenery, privacy, and generous open space. It is one of Southern California's most coveted settings for horse lovers and nature minded homeowners, where daily life can include morning rides and evenings spent entertaining under the stars. Here, the setting elevates both living and training, supporting a serious equestrian program while providing a warm and welcoming home base. This is a property that rewards both performance and peace.

Coronado, CA 92118
4208
sqft5
Beds4
Baths Presenting Coronado’s original Mills Act residence! The home has been completely reimagined and fully reconstructed to celebrate contemporary coastal lifestyle. Introducing an exquisite blend of elevated living and masterful artistry, coming together to form this exceptional residence. Positioned perfectly on a winding tree-lined street, and just a short stroll to the beach, this executive home radiates bespoke craftsmanship and refined style. The exterior and overall presence pays homage to its historic roots, yet the interior achieves a balance of striking design and true livability, ensuring beauty never comes at the cost of function. Designed by celebrated architect Kevin Rugee, the home underwent a multi-year transformation with no expense spared: a new foundation, structure, finishes and a 1250sf addition. The expanded floorplan creates an effortless flow, that highlights clean lines, rich textures, and a harmonious blend of modern and timeless elements. See Supplement For Details. What truly sets this residence apart is the extraordinary combination of its historic Mills Act designation—offering massive tax benefits—with the rare advantage of being, in essence, a newly constructed home. Rebuilt from the foundation up, the property retains the architectural soul and protected status of its original era while providing the longevity, efficiency, and structural integrity of modern construction. This uncommon pairing delivers the best of both worlds: the charm and financial benefits of a historic home, harmoniously fused with the comfort, reliability, and craftsmanship expected of today’s newer construction luxury coastal living. The living and dining rooms embody the home’s warm yet elevated character, anchored by a remarkable 112 year old wood burning brick fireplace that has been entirely rebuilt from within, now featuring a stainless-steel flue for safety and performance. Original windows, thoughtfully reinstalled after construction, have been meticulously restored and resealed to preserve their historic charm while enhancing efficiency. These generous open concept spaces flow seamlessly into the kitchen, creating a graceful sense of connection. At the heart of the home lies an exceptional chef’s kitchen, anchored by a breathtaking 11-foot Cambria stone island that serves as both a functional workspace and an elegant gathering point. Cambria stone countertops, dual sinks, and fully custom cabinetry enhance both beauty and utility, while top-of-the-line appliances ensure peak performance. An adjacent butler’s pantry expands storage and prep capabilities, complemented by impeccable pendant lighting and a striking tile backsplash that completes the sleek, cohesive design. Continuing through the first floor, the kitchen opens seamlessly into a beautiful family room centered around the home’s second fireplace, creating a warm and versatile gathering space. Nestled between the two area is an inviting breakfast nook—an ideal corner for slow mornings and casual meals. From another point of the kitchen, a thoughtfully designed mudroom offers the kind of functional everyday convenience rarely found in Southern California homes. The main level also includes two additional bedrooms, a full bath, one of the home’s two laundry areas, and a designer powder room, all contributing to a layout that is both elegant and exceptionally livable. Upstairs, two guest rooms are joined by a bright and airy sunroom that creates a natural connection between the spaces. The 2nd laundry a second family/media room sits between this wing and the primary suite, offering a flexible retreat for relaxation or entertainment. The primary suite is grand in scale, defined by dramatic vaulted ceilings crafted from original 1913 wood and anchored by the home’s third fireplace. The accompanying bath has a spa inspired soaking tub and shower room, dual sinks, dual water closets, and a generous wardrobe area—an elevated, fully realized sanctuary. The exter...
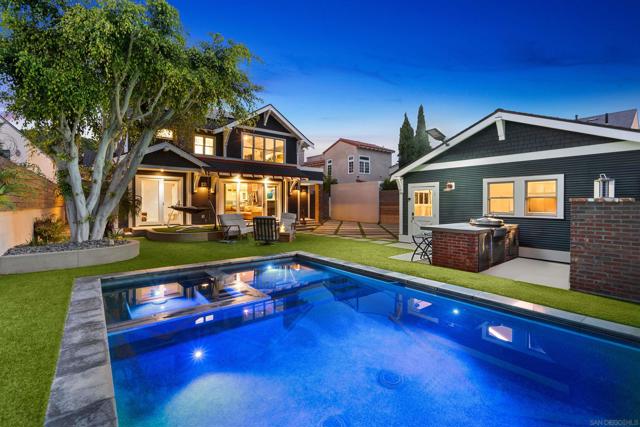
Encino, CA 91436
9431
sqft6
Beds7
Baths Introducing 4509 Noeline Avenue - tucked behind gates and positioned on over half an acre, south of the boulevard in one of Encino's most coveted neighborhoods, this impressive estate blends timeless traditional architecture with contemporary sophistication. A dramatic two-story foyer opens to an elegant formal dining room and a sunlit kitchen that flows effortlessly into the inviting family room with fireplace and stunning custom built-ins. Walls of glass reveal the resort-style backyard complete with covered patios, a sparkling pool and spa, expansive lawns, sports court, and multiple decks designed for both grand entertaining and relaxed living. The main level offers a host of amenities, including a richly paneled executive office/library, a tiered screening room, billiards lounge, butler's pantry, powder room, guest suite, and one of two laundry rooms. Upstairs, the primary wing serves as a private retreat, featuring a sitting room with fireplace, cathedral-beamed ceilings, dual walk-in closets, and a marble-clad spa bath with soaking tub and steam shower. French doors open to a generous terrace overlooking the manicured grounds. Three additional en-suite bedrooms and an airy upstairs family room complete the second floor. A separate guest house offers a welcoming living room, kitchenette, luxurious bath, and private bedroomideal for guests, staff, or extended family. The expansive rear grounds are a true entertainer's haven, complete with an outdoor bar and BBQ area, vast lawns, and a versatile sports court perfect for pickleball, basketball, roller skating, or large gatherings, all centered around the shimmering pool and spa with elegant arched fountains. Set well back from the street behind double gates, the property provides exceptional privacy with tall hedges, a circular motor court, a cathedral-ceilinged three-car garage with built-in storage, and secondary gated access for vehicles or catering service. With refined designer finishes, smart-home integration, and uncompromising craftsmanship throughout, this estate embodies the best of luxurious California living.

Page 0 of 0



