search properties
Form submitted successfully!
You are missing required fields.
Dynamic Error Description
There was an error processing this form.
Redlands, CA 92373
$2,349,000
6142
sqft6
Beds6
Baths Valley and Mountain Views with this updated Mid Century Modern Ranch Style home. Perched atop the old Canyon Crest Park (now Smiley Heights) nestled among mother natures aged greenery. Whether you were looking for a tranquil retreat or an elegant place for friends and family to gather, this home offers it all. Front of home has a full size patio overlooking the fantastic view and located just off the kitchen and set up with gas fire pit for those alfresco meals. After walking up the grand entry to the front door you enter an extra large glassed in entry and stairway to the second floor. To the left is a remodeled Kitchen, Dining Room and Family/Living room. Kitchen is adorned with Quartzite counters, two dishwashers, Miele induction stove, warming drawer, Viking double oven, crushed ice machine, 15k watt gas burner/wok stove top, built in Refrigerator, Freezer, two Blanco sinks, pot filler and instant hot water. All set up with two islands, Custom Cabinets and a large Pantry with another Refrigerator. Another feature is the extra large window overlooking The Valley and Mountains. There is an Adjoining Dining Room large enough for 20 guests with wood burning fireplace. Outside the Kitchen is another dining area with its own views and fire pit. Also located on the 1st floor is Guest Quarters with its own bathroom, a mud room with sink, a children's play room/game room and storage room. The Play room could be an additional bedroom. Assending the Grand Stairway you enter a very large second Family Room with high beamed ceilings. A wall of glass overlooks the Valley, Lights and Mountains. Off to the side is and exercise area with wet bar. Up stairs there are two bedroom (that could be three) and two Primary Suites, one on each end of the home. One Primary has a tub, 3 headed shower, heated floors, heated towel rack, extra large closet and its own laundry room. An additional Laundry Room is located in the main hall way. Also close to the Suite is a large office (That could be a bedroom or two) with its own back staircase to the rear yard. The rear yard and patio has an oversized pool (17' X 47" foot) and Jacuzzi/hot tub, mature landscapeing and plenty of space for those fantastic parties. There is lots of space for Guest parking and four car garages (with 220V electric), extra deep with epoxy floors and finish walls/ceilings and pull down access to attic.
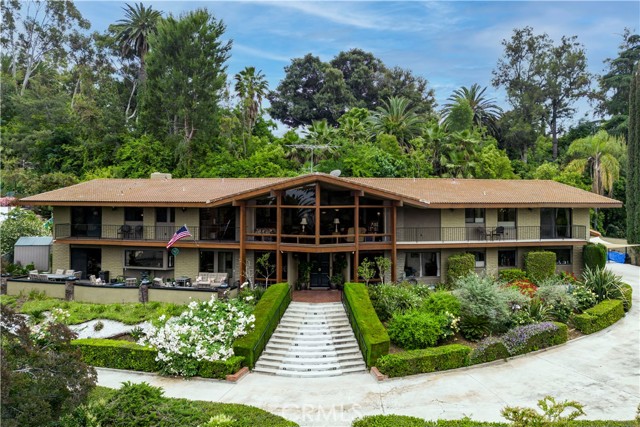
Los Osos, CA 93402
3382
sqft8
Beds6
Baths Perched on 1.12 acres with commanding views of Hollister Peak and the rolling valley hills, 2289 Falcon Ridge is a modern farmhouse estate designed for those who value both beauty and versatility. Extensively remodeled in 2020 with enduring style and quality in mind, the property blends contemporary finishes with timeless character in a setting that feels private, expansive, and connected to the land. The grounds are carefully planned to capture the essence of relaxed California living. Custom patios extend seamlessly from the home, offering spaces for dining, lounging, and stargazing beside the fire pit. Olive trees in handcrafted planters, mature magnolias, and fruiting guava bring life and color to the landscape. Beyond the main residence, the estate includes a private entry 1 bedroom guest suite and a detached two-bedroom, two-bath residence complete with a full kitchen, two-car garage, and private yard. Whether envisioned as guest accommodations, or multigenerational living, these spaces extend the flexibility of the property without compromising privacy. The property features owned solar, a private well, durable cement-fiber siding, custom vertical fir windows, and an insulated metal roof ensuring lasting appeal, while modern fixtures and finishes add sophistication throughout. Nestled in the Los Osos Valley, two miles off the ocean with a cool breeze at night and sunny days out of the coast fog. 2289 Falcon Ridge is more than a home - it is a lifestyle estate that captures the spirit of California’s Central Coast, where modern amenities, natural beauty, and versatile living come together in one exceptional property.
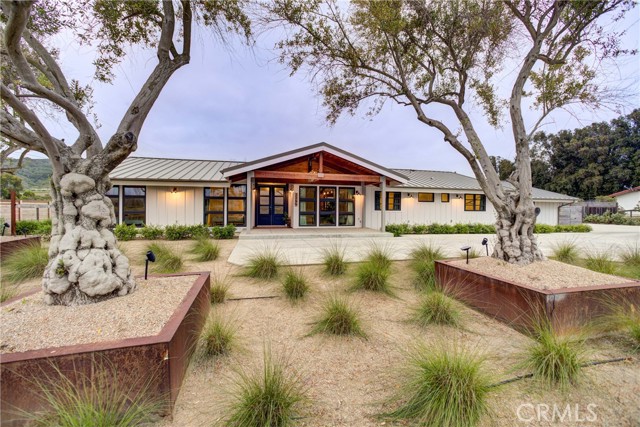
Redondo Beach, CA 90277
2751
sqft3
Beds3
Baths Architectural Masterpiece Just Two Blocks from the Beach! Welcome to one of South Redondo Beach’s most coveted addresses—just steps from the sand and surf, located on what is undeniably one of the finest streets in the area. This architectural gem, crafted by the renowned Ashai Design, combines luxury, warmth, and livability in a truly breathtaking way. From the moment you step into the generous foyer, you’ll feel at home. Bright, airy, and impeccably designed, the open floor plan flows seamlessly, creating an inviting space perfect for everyday living and unforgettable entertaining. Culinary dreams come to life in the chef-inspired kitchen, where gourmet amenities abound—Sub-Zero refrigerator, wine fridge, instant hot water, double convection ovens, two sinks, and a massive center island crowned with dramatic granite countertops. Whether you’re cooking up a feast or gathering with friends, this kitchen is the heart of the home. Enjoy dinner in the elegant formal dining room, then retire to the outdoor patio off the living room for dessert and sunset coffee by the ocean breeze. All three bedrooms are conveniently located on the lower level, offering both comfort and family cohesion. The primary suite is a true retreat, complete with a cozy fireplace, a luxurious spa-style bathroom featuring an oversized soaking tub, and a meticulously designed walk-in closet with custom shelving and mini closets for optimal organization. Upstairs, discover a versatile loft space—ideal as a guest suite, home office, or serene yoga studio—opening onto its own private patio for quiet moments or creative inspiration. Don’t miss this rare opportunity to own a stunning home in an unbeatable coastal location, surf, walks on the beach, bike ride or walk to shops and fine restaurants. This is more than a home—it's a lifestyle. Easy to show, text listing agent for a private showing.
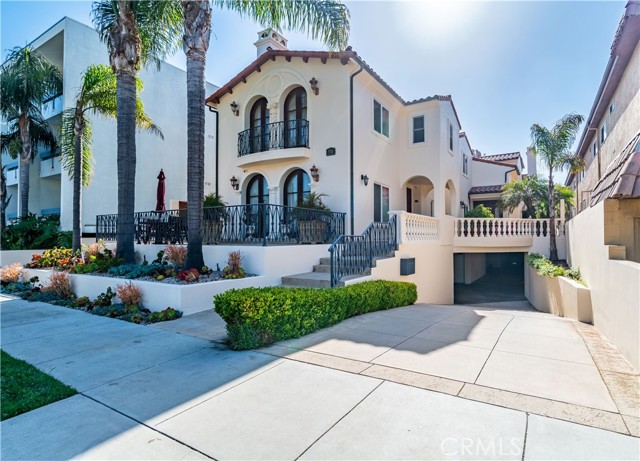
Encino, CA 91316
3402
sqft5
Beds6
Baths Welcome to your modern Encino retreat! Nestled in a quiet, sought-after neighborhood, this exceptional smart home blends sleek contemporary design with top-of-the-line finishes. Spanning approximately 3,400 sq. ft., the residence offers open, light-filled living spaces enhanced by soaring ceilings, expansive glass doors, and elegant engineered wood floors. Control the integrated speakers, sound system, cameras, and lighting effortlessly from your smartphone. The main level showcases a gourmet chef's kitchen with marble countertops, an oversized island, and premium appliances, perfect for entertaining. A 2-bedroom, 2-bath ADU with a private entrance provides endless possibilities for guests, a home office, or rental income.The luxurious primary suite features a spa-inspired bath with a soaking tub, walk-in shower, and a spacious closet, along with an oversized balcony for tranquil mornings. Outdoor living shines with a lush, landscaped backyard, built-in BBQ, and grassy play area.All just moments from Ventura Blvd.'s premier dining, shopping, and easy freeway access.This remarkable property is truly one-of-a-kind.
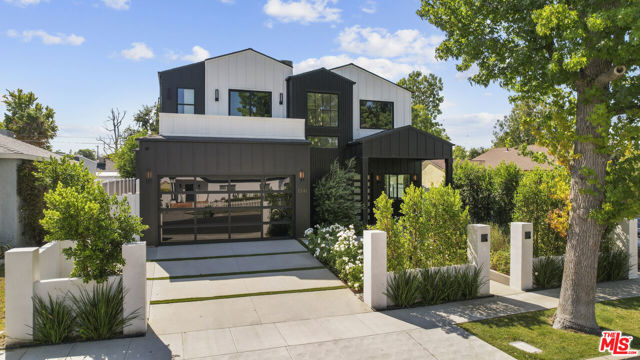
La Canada Flintridge, CA 91011
2646
sqft3
Beds3
Baths Set on nearly half an acre, this Mid-Century residence, originally designed by Clair Earl, has been reimagined through the years, all while keeping its original charm. This property offers the perfect blend of timeless architecture and modern luxury. Complete privacy, and sweeping views create a true retreat from city life. The open-concept layout, framed by walls of glass, captures the scenery and embodies quintessential Southern California living. A formal living room with soaring beamed ceilings and a statement fireplace anchors the main living area, complemented by a dining room and a sleek and bright kitchen featuring Caesarstone counters, a custom designer backsplash, and stainless steel appliances. A versatile office can easily be used as a third bedroom. The primary suite boasts abundant closet space and a spa-inspired bath, all oriented to maximize the views. A generous secondary suite is complete with a designer bathroom and abundant natural light. Outdoors, the fully fenced grounds invite relaxation and entertaining, with multiple sitting and dining areas that seamlessly extend the living space. An enclosed breezeway is the perfect home gym and leads to a two-car garage. Located within the award-winning La Canada School District, this home combines architectural charm, modern updates, and an unbeatable setting.
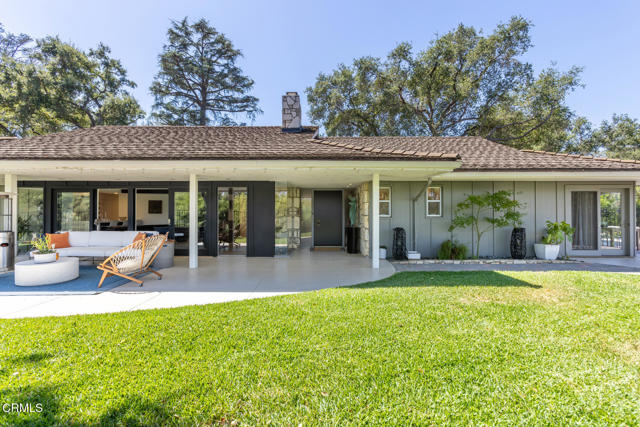
Moss Landing, CA 95039
1681
sqft3
Beds3
Baths Nestled along the coast between Santa Cruz and Monterey, in the private gated community of Monterey Dunes Colony, this home offers the ultimate seaside escape. Enter through a spacious private courtyard into a dramatic living area where soaring two-story windows frame breathtaking views of the ocean, sand dunes, and shoreline. The open-concept design flows effortlessly from the living room with its cozy fireplace, to the dining area and upgraded kitchen featuring granite countertops. The floor plan is thoughtfully designed with a ground-floor bedroom and laundry room, while upstairs youll find two bedroom suitesone boasting ocean views and a walk-in closet. Step outside for direct access to the beach path, just moments from the surf. This coastal retreat also includes a detached two-car garage, an additional assigned parking space, and plenty of guest parking. Residents enjoy resort-style amenities including a pool, tennis courts, bocce ball, volleyball, and basketball. Lovingly maintained as a vacation home, this property offers the perfect balance of relaxation, recreation, and oceanfront living. Experience true coastal living at this magnificent Monterey Dunes Colony residence.
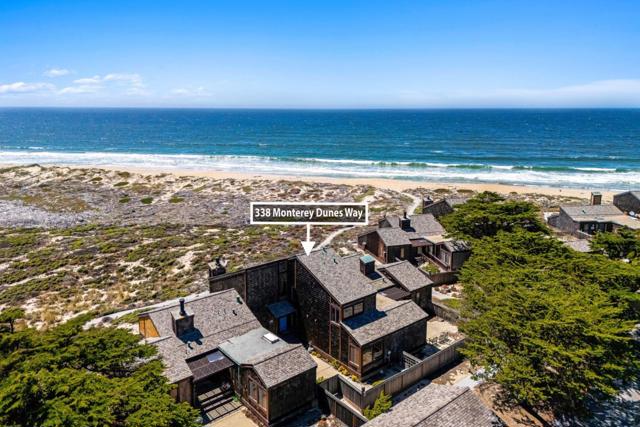
Los Angeles, CA 90046
0
sqft3
Beds2
Baths Tucked away on a quiet cul-de-sac, this 1923 Spanish Colonial with a Tuscany Flair blends timeless character with modern comforts, offering the perfect balance of privacy and convenience just moments from the Sunset Strip and iconic Chateau Marmont. Elevated above the street and framed by majestic trees, the home feels like a true retreat while staying connected to the vibrant heart of Los Angeles. Each of the three bedrooms opens directly to its own outdoor space, creating seamless indoor-outdoor living ideal for both quiet relaxation and inspired entertaining. Sunlight fills the interiors, highlighting original architectural details that harmonize beautifully with recent upgrades. Freshly painted inside and out, the home features restored wood floors, tile-accented foyers and terraces, and newly installed mahogany entry and garage doors that add warmth and craftsmanship. The updated kitchen is a chef's delight with marble countertops, a Wolf range, and a Sub-Zero refrigerator. The garage has been thoughtfully converted into a luxury gym, also perfect for a private office or studio. Modern upgrades, enhanced wiring, and a built-in gas grill make everyday living effortless. A terrace and private deck offer serene outdoor escapes with stunning sunset views, surrounded by trees that create a tranquil, retreat-like environment. Just minutes from world-class dining, entertainment, and culture, walking distance to the Sunset Strip. This rare offering captures the essence of Laurel Canyon living, a sanctuary of history, beauty, and comfort in one of Los Angeles's most iconic neighborhoods.
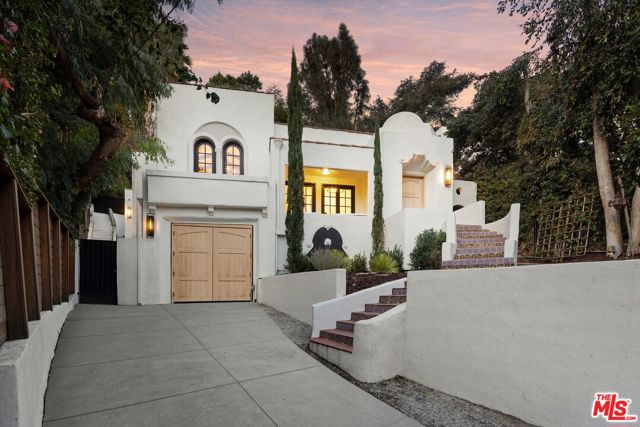
Los Angeles, CA 90066
2410
sqft3
Beds3
Baths **Sellers will buy down Buyer's Mortgage Rate, call for details** Brand new single family home completed, designed by award winning architect, Robert Thibodeau, blends the best of California contemporary design along with the essence of the classic New York Brownstone, making it a truly luxurious, unique and comfortable living experience. This newly constructed 3 bedroom/ 2.5 bathroom 2410 sqft architectural showcase home, has the top of the line contemporary finishes and features anyone could wish for, including gourmet kitchen, bespoke bathrooms, all white Oak cabinetry and hardwood floors throughout. The exceptional floorplan, has the highlights of an amazing open living, dining, kitchen area with soaring high ceilings, in addition to the top floor, which is entirely devoted to a luxurious spa like master suite. The extra-large roof deck and fire pit are great for entertaining and offer the best 360 views of the city and mountains.Extra features include a private two car garage, storage/ laundry /room and with its excellent Mar Vista location, the home has easy access to Culver City, Venice, Santa Monica and all the Westside has to offer, LA contemporary living at its very best with New York style and sophistication.
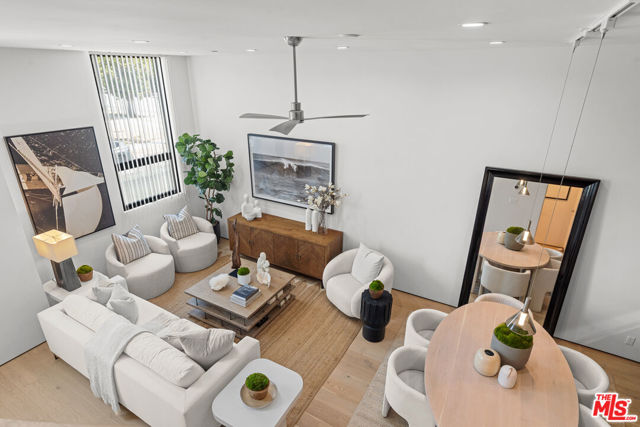
Encino, CA 91316
3354
sqft5
Beds6
Baths Newly built Encino home boasting top notch luxurious finishes and craftsmanship throughout. Bright and open floor plan with soaring high ceilings which flood the home with natural light. Sleek chefs kitchen displaying an oversized center island, custom cabinetry and top of the line appliances. Large glass doors lead to the entertainers yard with the built-in BBQ with bar seating and ample grassy space. Upstairs you will find the primary suite featuring vaulted ceilings, cozy fireplace, walk in closet space. Indulging bathroom with soaking tub, walk in shower and dual vanity and oversize balcony overlooking to the yard and two additional en-suites. Home also features a spacious 2 bed ADU perfect for an in home office or in-laws suite. Additional amenities include smart system, surround sound system and security cameras throughout. Perfectly nestled on quiet tree lined street just minutes from shopping, restaurants and schools THIS IS A MUST SEE !
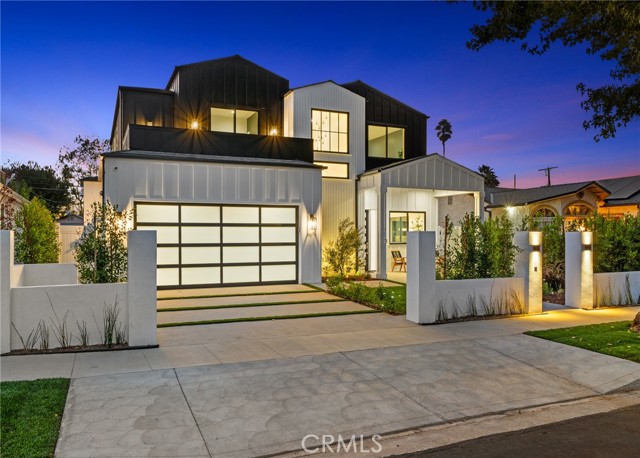
Page 0 of 0



