search properties
Form submitted successfully!
You are missing required fields.
Dynamic Error Description
There was an error processing this form.
Costa Mesa, CA 92627
$2,350,000
0
sqft0
Beds0
Baths Prime Commercial Property with High Visibility Near 55 & 405 Freeways located in the bustling Costa Mesa submarket, this commercial property is a rare find, offering easy access to the 55 and 405 freeways, making it an ideal location for retail, customer service businesses, or showrooms. Property includes a large, electrified sign that can be seen driving from either direction on Harbor Boulevard.
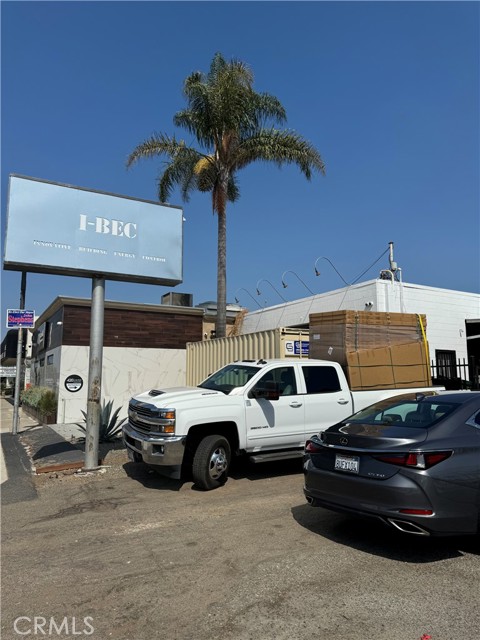
Bell Gardens, CA 90201
0
sqft0
Beds0
Baths Offered at $2,350,000, this fully renovated 7-unit multifamily property at 6221 Corona Ave presents a rare turnkey investment opportunity in a strong rental market. The asset consists of three separate buildings totaling 4,801 square feet on a spacious 10,435 SF lot, with all units comprehensively remodeled in 2025 to a modern standard. The unit mix includes one detached 2 bed/1 bath with a private yard, one 3 bed/2 bath, four 1 bed/1 bath units, and one ADU, providing a balanced blend of rental sizes to attract a wide tenant base. The property is currently 100% occupied, generating a 5.21% cap rate and a GRM of 12.36, with an average price of $335,714 per unit. With seven legal units spread across a low-maintenance layout, this is a perfect opportunity for investors seeking stable income, minimal deferred maintenance, and long-term upside. Whether you're expanding your portfolio or entering the multifamily space, 6221 Corona Ave is a standout value proposition in today’s market.
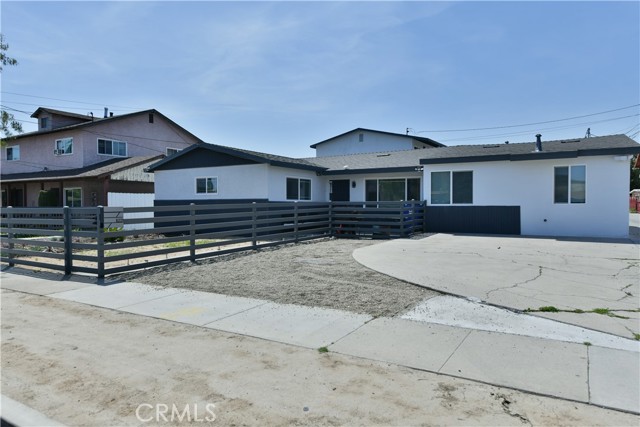
Los Angeles, CA 90066
0
sqft0
Beds0
Baths Extraordinary mixed-use site w/unlimited potential in prime West Los Angeles! In 1941, famed architect Gerard Colcord was commissioned to design this extraordinary compound (showroom, offices + 3-bedroom residence) which today offers numerous opportunities due to its commercial zoning including: retail, design studio, art gallery, or even a zen venue for a tech start-up as it's moments away from Silicon Beach. First owner maintained property for 71 years; current owner (past 12 years) made updates including landscaping by well-known garden designer Jay Griffith. Originally the site of Toyoshima Seed Company, the property served simultaneously as a business and home for nearly 7 decades while supplying local farms around Centinela Avenue. Property fronts Centinela Avenue w/generous alley access and motor court parking for three vehicles in addition to 3-car garage. ADU potential, easy to show.
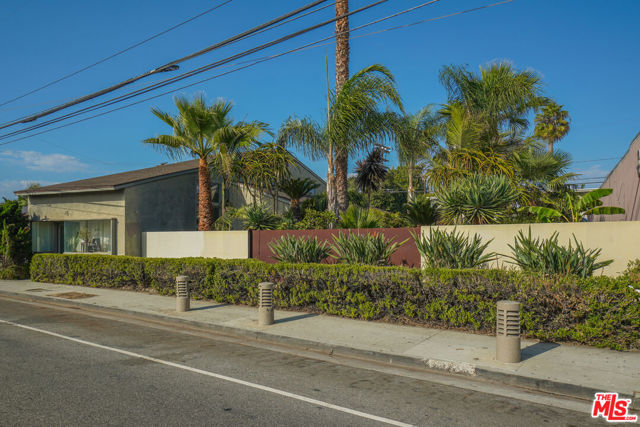
Bellflower, CA 90706
0
sqft0
Beds0
Baths We are proud to present 17047 Bellflower Blvd which consists of a 8,955sf multitenant retail property in the heart of Bellflower. With four commercial units and six onsite parking spaces offering high visibility and street exposure along the main thoroughfare of Bellflower Blvd, this retail building is well positioned in an extremely dense market with thousands of potential customers.This unique opportunity provides for multiple investment strategies where an owner user could occupy one or more of the retail spaces and operate their business while simultaneously collecting income from the remainder of the retail spaces. Additionally, a true investor could acquire and operate the commercial property and continue to drive returns through increasing operational efficiencies as a long-term hold for years to come. Contact the listing broker for additional information on the property or to obtain a loan quote for low-down payment SBA financing.

San Luis Obispo, CA 93405
0
sqft0
Beds0
Baths A San Luis Obispo restaurant property with outstanding freeway visibility. The owner is looking for a restaurant/fast food operator to augment his EV lounge concept. Plans are in the works to help drive business by offering electronic vehicle charging stations on site. The free-standing building consists of approximately 6000 SF with a high-volume kitchen, large prep areas and walk-in refrigeration capacity. Seating capacity for over 100 inside with two outdoor patios for additional dining. Dining areas consist of a mix of counter seats, booth seating and open dining areas that can be arranged or segregated for private parties and banquets. There is flexibility in the size and design concepts for the food service area. The space could be demised for a smaller restaurant operation allowing for a separate EV lounge area to service charging patrons. There are 65 parking spaces to accommodate customers and charging patrons. The property is located at the southern entrance to San Luis Obispo at the LOVR exit. Surrounded by 4 hotels, including the Hampton Inn and Suites and the Courtyard Marriot, and straddled on both sides of the freeway with residential housing. The property offers immediate occupancy with all kitchen equipment and facilities ready to go. A tenant can customize their design concept and be ready for service with no downtime for construction or improvements. Located down the street from Costco and Home Depot, the Los Osos Valley Road corridor is the major destination for San Luis Obispo consumers. The right concept and great food can make this location a destination landmark for San Luis Obispo. 5,940 SF

Westport, CA 95488
4221
sqft4
Beds3
Baths Tired of city life, escape to the Alviso Ridge of the Mendocino Coast with views of the Pacific Ocean, sits a stunning 4220 sq. ft. home built in 2009. On 20 acres of private land, this home is owner designed and has many custom elements beginning with the artisan front door with etched gold leaf details. There's an open-concept living space that is the centerpiece for enjoying coastal views and cozy fires. The family Great Room is where guests come to enjoy their drinks in front of the wood-burning fireplace with its 13' tall elegant chimney. This room features a 30 foot semicircle surround with a floor-to-ceiling wall of 8' by 5' windows and far reaching views. The trees have overgrown and now block much of the ocean view, but they are on the 23901 property and can be cleared/topped to re-gain a beautiful blue water view. Adjoining is a family library/sitting room with propane fireplace. The culinary chef will admire the warm and expansive kitchen with granite counters, Viking appliances, walk-in pantry and oiled birchwood cabinets. A breakfast nook leads to a south facing patio to enjoy sunny mornings, amazing sunsets and an awe-inspiring array of stars at night. The spacious owner's suite has ocean views, 2 large walk-in closets and a luxurious ensuite bathroom with deep soaking tub and walk-in shower. Top-of-the-line solar array feeds into 4 one ton solar batteries and there is no PGE bill to pay. There is also a 21Kw back generator that has rarely been used but offers peace of mind. The well was measured at 20 gallons per minute when drilled. Fire safe features include 10k gallons of water storage and a rooftop sprinkler system. Unimproved basement/storage area with possibilities for extra living space. The road is very well maintained. Leave your worries down the hill and come home to 23901 Pacific Heights.

Westlake Village, CA 91361
3748
sqft5
Beds5
Baths Set atop a knoll in the prestigious Three Springs neighborhood, this beautifully appointed home offers luxury living with a private pool, sweeping views, and a rare 4-car garage. The flexible floor plan features 5 bedrooms and 4.5 bathrooms, including a desirable downstairs ensuite--perfect for guests or multigenerational living. The spacious kitchen opens to an inviting family room with built-in bar and flows into light-filled living and dining areas with soaring ceilings and elegant architectural details. Upstairs, the expansive primary suite feels like a private retreat with a cozy fireplace, sitting area, dual walk-in closets, and a spa-inspired bathroom. Three additional upstairs bedrooms include one ensuite and two sharing a hall bath.Step outside to your private backyard oasis with a pool, grassy play area, and tranquil views--perfect for entertaining or unwinding in comfort.This is a rare opportunity to enjoy space, style, and value in one of Westlake Village's most sought-after communities.
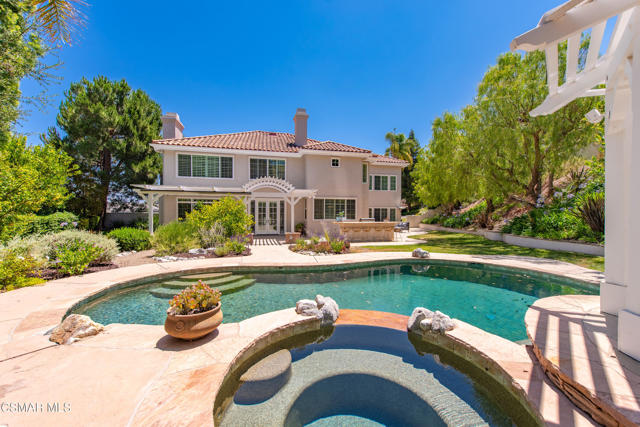
Arcadia, CA 91007
3105
sqft4
Beds5
Baths Welcome to a stunning newly rebuilt home completed in 2024, nestled in one of the most sought-after neighborhoods in Arcadia. This exceptional residence offers the perfect blend of modern elegance, thoughtful design, and everyday comfort ideal for families who value quality living and convenience. Boasting 4 spacious bedrooms and 5 luxurious bathrooms, this home is designed for both functionality and upscale living. Each bedroom is generously sized, with ample natural light and its own beautifully appointed bathroom, offering privacy and comfort for all members of the household. The master suite serves as a serene retreat, featuring a spa-like bathroom and ample closet space. The heart of the home is the open-concept living area, seamlessly connecting the gourmet kitchen, dining area, and living room. The chef’s kitchen features high end appliances, custom cabinetry, and a private dining room next to the kitchen for breakfast. Perfect for entertaining guests or enjoying family meals. Step outside to your private backyard oasis, where a sparkling swimming pool and a relaxing sauna await. Whether you’re hosting a summer gathering or enjoying a quiet evening under the stars, this space is designed to be your personal getaway. Located in a prime area of Arcadia, this home offers unbeatable access to everything you need. You’re just minutes away from top rated restaurants, supermarkets, boutique shops, and major retail centers. Families will especially appreciate being situated in the highly acclaimed Arcadia Unified School District, with elementary, middle, and high schools all rated 9 out of 10 among the best in the state. Safety and peace of mind are another key highlight of this home’s location. The neighborhood is known for being quiet, friendly, and extremely secure, making it an excellent choice for families of all sizes. This is not just a home it’s a lifestyle. With its modern finishes, resort style amenities, and unbeatable location, this is a rare opportunity to own a truly turnkey property in the heart of Arcadia. Don’t miss your chance to make this exceptional residence your forever home.
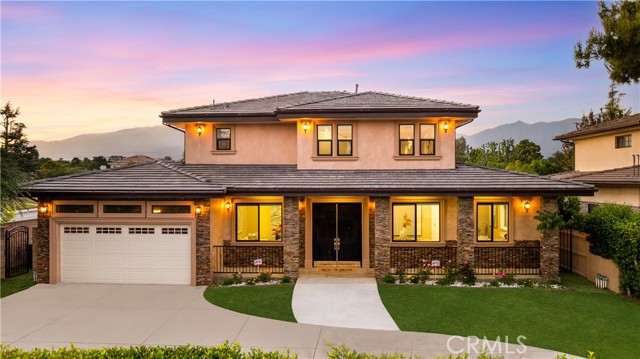
Irvine, CA 92618
3315
sqft5
Beds5
Baths Welcome to 125 Bosal, a charming two-story single family detached home located on a coveted corner lot in the highly sought-after Great Park community of Irvine! This residence is situated within the award-winning Irvine Unified School District, with K-8 Solis Park School, and 9-12 Portola High School just a short walk away, providing top-tier educational opportunities for your family. Built by Pulte Homes, this Daybreak at Solis Park Plan 3 home is equipped with state-of-the-art Smart Home technology, seamlessly blending modern convenience with luxury. The open-concept layout is designed for comfort and functionality, with an inviting interior fireplace in the main living area, creating a warm and cozy ambiance. The first floor boasts a private guest suite with an en-suite bathroom, perfect for visitors or multi-generational living, along with a separate half bathroom for added convenience. Upstairs, you'll find four spacious bedrooms and 3 full bathrooms, including a luxurious owner’s suite with a spa-like bath and walk-in closet. The second floor also features a versatile family room, ideal for relaxation or entertainment. This energy-efficient home is equipped with a solar system, helping you save on energy costs while reducing your carbon footprint. The home also features a whole-house water softening and filtration system, along with a dedicated drinking water system to ensure your health and well-being. Situated on a corner lot, this property enjoys abundant natural light and enhanced privacy. Experience the best of Great Park living with resort-style amenities, just steps away from the community park, which offers a pool, playground, sports courts, and scenic walking trails. Conveniently located near shopping, dining, and major freeways, this home combines luxury, comfort, convenience, and top-tier education. Additionally, with a new municipal park under construction nearby, your property’s potential for appreciation is limitless! Don’t miss out!
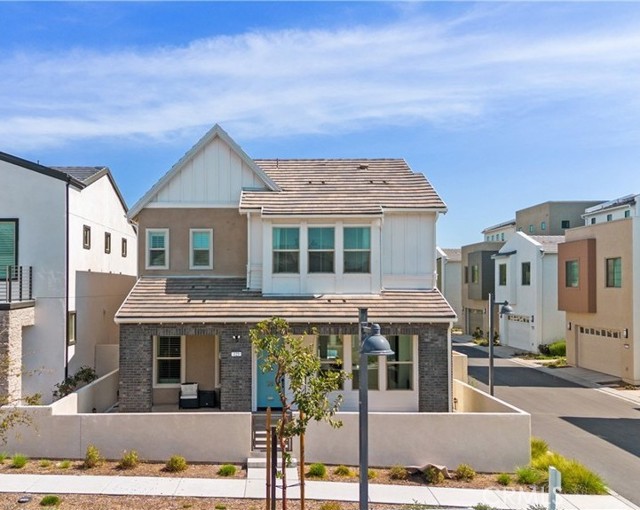
Page 0 of 0



