search properties
Form submitted successfully!
You are missing required fields.
Dynamic Error Description
There was an error processing this form.
Los Angeles, CA 90025
$2,350,000
2426
sqft4
Beds3
Baths This Prime Westwood single-family home is a perfect blend of comfort and functionality, ideal for family living. Spanning approximately 2,426 square feet, the property features four spacious bedrooms and three well-appointed bathrooms, offering ample space for everyone. The large yard is perfect for outdoor activities, entertaining, or simply enjoying the California sunshine. A standout feature is the charming guest house, providing additional space for visitors, a home office, or potential rental income. Located in a family-friendly neighborhood, this home combines convenience, style, and a welcoming atmosphere, making it a wonderful place to call home.
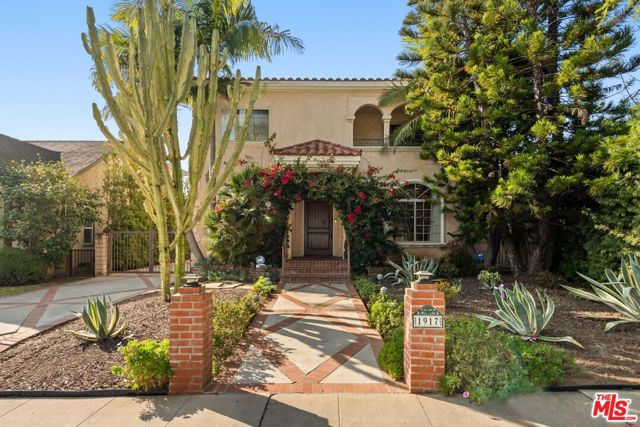
Sherman Oaks, CA 91423
2384
sqft3
Beds3
Baths Discover a stunning Mid Century-inspired two-level home with panoramic views of the San Fernando Valley. From the living room, look through a wall of windows that opens to an unobstructed view of hundreds of trees and the San Fernando Valley that stretches all the way to the mountains beyond. The view opens in front of you from every room in the well-appointed home. The first floor's open plan includes high ceilings, a large gourmet kitchen with breakfast area, newly refurbished Viking 6 burner stove and range hood, extra deep marble countertops and beautiful cabinetry, pantry, storage closets and laundry area. The living room is a comfortable gathering place with beautiful custom shelving and cabinetry and a dining area for entertaining that has access to an open deck, a perfect location for a sunset supper or morning coffee. Downstairs, the primary bedroom has windows and glass sliders, a walk-in closet, an additional closet and a large primary bath. Sliding doors in the bedroom give easy access to a shaded garden area, the large patio and stone steps that lead down the landscaped hillside to the grass area below. It's a perfect place for kids and pets to romp and play. The family room connects the primary bedroom area to two additional bedrooms and an art deco style bathroom. One bedroom is currently used as an office and has a large separate storage area. Sliding doors from the family room and bedroom open to the large patio. Extras include easy access to hiking trails, nearby restaurants, Dixie Canyon Charter and other schools, owned solar panels which provide 40-70% of the power to run the home, whole house water filter and an e-plug in the garage. This is truly a special home, well cared for and with a million-dollar view.
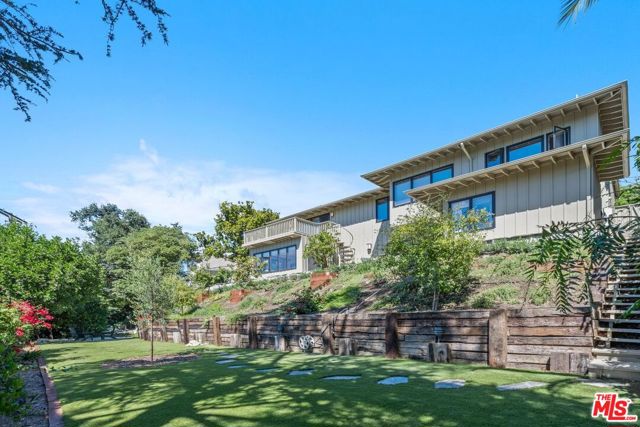
Huntington Beach, CA 92646
1724
sqft3
Beds3
Baths Step into coastal elegance with this stunningly renovated home, perfectly nestled in one of the most coveted neighborhoods just a short stroll from the beach. A formal living room welcomes you with timeless charm and flows effortlessly into a refined dining area and a chef-inspired kitchen adorned with exquisite natural stone countertops, sleek Italian cabinetry, and a top-of-the-line Bertazzoni suite including a 36-inch gourmet range, refrigerator, dishwasher, and custom hood insert. The open-concept design continues into the inviting family room where a cozy fireplace, custom built-ins, and sliding glass doors create a seamless transition to the expansive and beautifully landscaped backyard, an entertainer’s dream. The main level also features a luxuriously remodeled bathroom and a thoughtfully designed laundry room with a sink and generous counter space. Upstairs offers three serene bedrooms including a sun-drenched primary suite with a spa-like en-suite bathroom featuring dual vanity sinks, and two additional bedrooms that share an elegantly updated hallway bath. Designer details abound with engineered hardwood flooring throughout, fresh interior and exterior paint, new landscaping with a full irrigation system, and a modern tankless water heater. Smart home features include pre-wiring for security cameras, in-wall 5.1 surround sound in the living room, and Coax and Cat6 connections in each bedroom and living area. The home is also AC-ready, with a line set already stubbed out in the side yard, offering an easy path for future installation. With rare RV parking and hookups, this oversized lot provides ample space for all your ocean toys or even a future pool. Located just moments from award-winning schools, fine dining, boutique shopping, the iconic pier, Pacific City, and Newport Beach, this exceptional home offers the ultimate blend of luxury, convenience, and the Southern California coastal lifestyle.
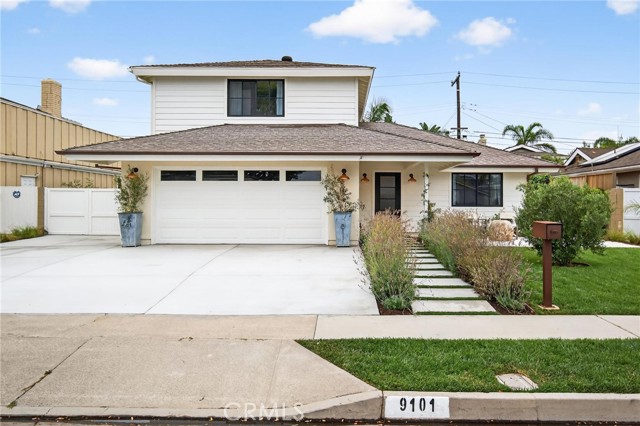
Tustin, CA 92782
2907
sqft4
Beds3
Baths Welcome to 12460 Woodhall Way, Located on an Oversized Lot within the Highly Desirable Gated Palo Vista Community of Tustin Ranch. This Immaculate Home Features Four Bedrooms, Three Full Bathrooms (One Bedroom and Bathroom Located on the Main Floor), Bonus Room, Wood Floors, Owned Solar, New Paint, New Carpet, Whole House Water Filtration System Including Reverse Osmosis System in the Kitchen, Newer Water Heater, Majority of Windows Replaced, and Countless Additional Upgrades Throughout. The Formal Living Room Enjoys Soaring Ceilings and Opens to the Dining Room with Backyard Views. The Remodeled Kitchen Features White Shaker Cabinets, Granite Counters, Island with Cooktop, Stainless Steel Appliances, Dual Ovens, Breakfast Nook and French Doors with Backyard Access. The Family Room is Open to the Kitchen, Including a Cozy Fireplace and Built-Ins. The Expansive Master Suite Enjoys a Vaulted Ceiling, Walk-In Closet, Dual Vanities, Walk-In Shower, and Separate Tub. Indoor Laundry Room with Built-In Cabinets. Direct Access Three Car Garage with Epoxy Floors, Built-In Storage, Electric Vehicle Car Charger and Tesla Battery for Use in Power Outages. The Entertainer’s Backyard Showcases a Large Grass Area, Covered Patio, Built-In BBQ with Granite Counters, Lush Landscaping, and Multiple Seating Areas. HOA Amenities Include a Gated Entrance, Resort Style Pool/Spa, and Tennis Court. A Short Walk/Drive to Award Winning TUSD Schools, Tustin/Irvine Marketplace, Tustin Ranch Golf Course, Irvine/Peters Canyon Regional Parks, and Hiking/Biking Trails. Easy Access to 5/55 Freeways and 241/261 Toll Roads. 12460 Woodhall Way is a Must See!
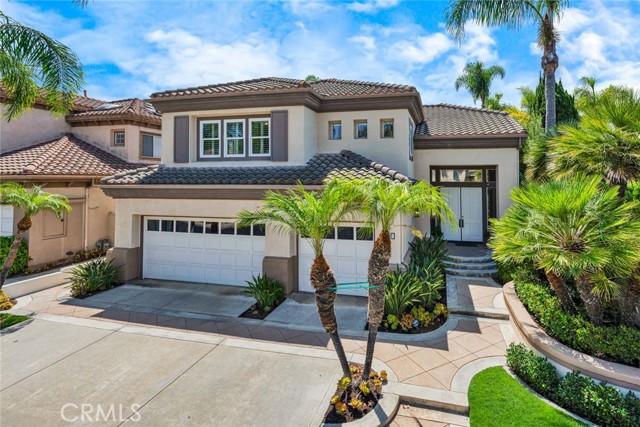
Los Angeles, CA 90026
0
sqft0
Beds0
Baths We are pleased to present a prime double lot multifamily development opportunity at 900-906 N Alvarado St, situated in the highly desirable Echo Park neighborhood of Los Angeles. This property, located between Sunset Blvd and the 101 Freeway, just two blocks from Echo Park Lake, spans a 15,000 SF lot zoned C2-1VL & RD2-1VL within a Tier 2 TOC, making it a unique acquisition for developers.900-906 N Alvarado St offers significant investment potential with over 100feet of frontage on a street that attracts over 33,000 vehicles daily. Investors can leverage the TOC density increase to construct up to 47 units. Current ownership has preliminary plans for such a project, including two levels of subterranean parking, although developers could potentially eliminate parking requirements via AB 2097 (verification needed by buyer). Alternatively, the property holds potential for unlimited density under AB 2345 and expedited entitlements through Executive Directive 1, particularly if a 100% affordable housing project is pursued. With a high Walk Score of 93, the property is 1.5 miles from the Metro Red Line and within walking distance of multiple Metro Local Line bus stops along N Alvarado St. Its central location is advantageous for residents commuting throughout the city, with proximity to Downtown Los Angeles, Koreatown, Westlake, and Silver Lake. Additionally, it is within walking distance of retail options along Sunset Blvd and the LA Downtown Medical Center. The rental market in this area is thriving, as evidenced by several new developments under construction nearby, including 2225W Sunset Blvd (176 units), 3004 W Sunset Blvd (74 units), and Inspire Echo Park at 355 Glendale Blvd (90 units). This growth underscores the investment potential of 900-906 N Alvarado St, making it an attractive opportunity for developers.
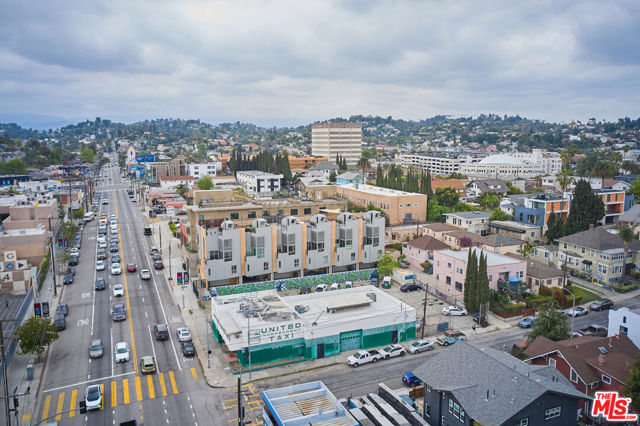
Escondido, CA 92029
2512
sqft3
Beds2
Baths 8.86 acres in the City of Escondido! This Expansive property has panoramic views featuring 2 older homes built in 1936 and stunning views of the City. Initial studies and discussions with the City departments have occurred with positive feedback on current design - ENTITLEMENT and application process ongoing for 19 residential home sites. Property is zoned RE-20. Great possibilities for development or family compound. Homes are old and sold as-is.
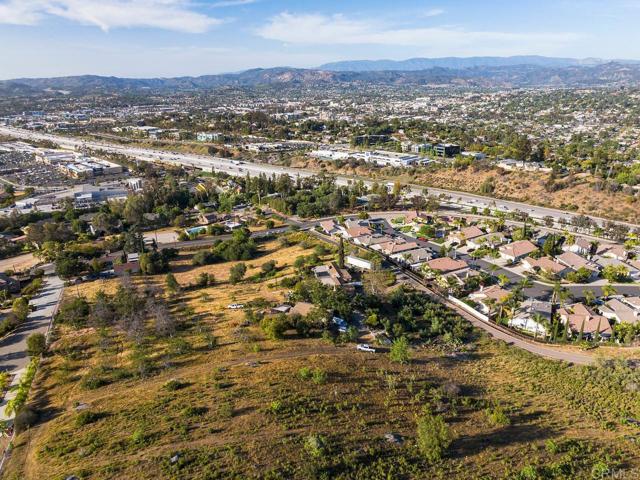
Los Angeles, CA 90015
0
sqft0
Beds0
Baths We are pleased to present a multifamily or mixed-use development opportunity at 1411 & 1415 W 11th Street in the dynamic Pico Union neighborhood of Los Angeles. These two contiguous parcels total approximately 12,678 square feet of flat land, with combined dimensions of 100 by 126 feet on street-to-street lots. Both parcels are improved with income-producing apartment buildings and offer significant redevelopment and value-add potential.The site qualifies for Transit Oriented Communities Tier 2, the Mixed Income Incentive Program (MIIP) Opportunity Corridor, and the Citywide Housing Incentive Program (CHIP). These programs allow for more units, higher floor area ratio, greater height, and significant reductions or elimination of parking requirements for projects that include affordable housing. Under the State Density Bonus Law (AB 2345 and AB 1287), developers who set aside at least 10% of units for very low-income tenants or 20% for low-income tenants can combine state and city bonuses to achieve more density and additional incentives. Projects that are 100% affordable may be eligible for unlimited density and no parking requirements. Executive Directive 1 (ED1) also allows 100% affordable housing projects to qualify for expedited, fast-track city approvals.Strategically located near major transportation routes and key city amenities, the site is well positioned for efficient development and construction. Its central location supports strong demand for new housing and offers the potential for long-term investment returns. Listing includes two APNs: 5137-012-008 and 5137-012-009.
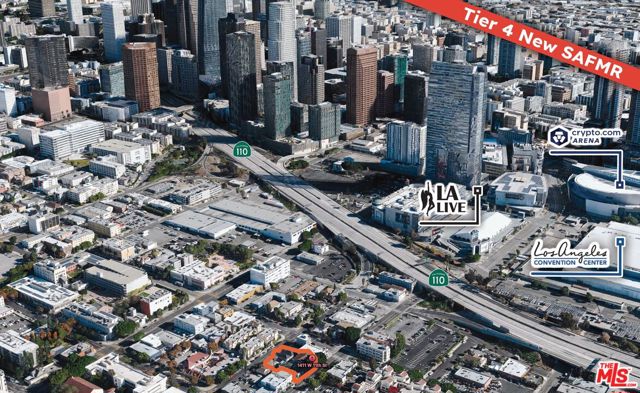
San Jose, CA 95120
1
sqft4
Beds0
Baths 11.66 Acres in San Jose! Rare Horse Property in Almaden For Sale! Property includes a single family home (Not measured, very rough guesstimate 2,000 sqft) and a cottage (3/1 and a studio in approx 1,000sqft) on 11.66 acres. The property is currently being used as a horse boarding facility. Oak trees, a creek and beautiful views on the property. Plus it's less than 25 minutes to downtown San Jose.
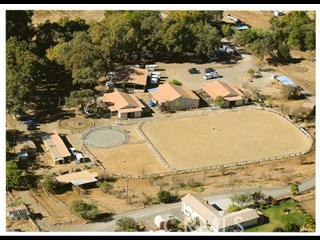
Los Angeles, CA 90046
2450
sqft5
Beds5
Baths Nestled behind private gates and lush hedges, this stunning two-story sanctuary, completed in 2024, offers the perfect blend of cutting-edge design, sophisticated comfort, and advanced technology. Reimagined from the ground up, this five-bedroom residence is a showcase of modern living at its finest. Step inside to discover an expansive open floorplan where the versatile great room flows seamlessly into a chef-caliber kitchen. Outfitted with Viking appliances, a spacious center island with a gas range, and sleek custom cabinetry with two built-in beverage fridges, it's an entertainer's dream. Tech-savvy features elevate everyday living, including a tankless water heater, EV charging station, Smart Home security system, and energy-efficient LED lighting throughout. The main level offers three generously sized bedrooms, each with its own en-suite bath, adorned with artisanal tilework and Hansgrohe fixtures. Upstairs, the primary suite is a private retreat, complete with a walk-in closet, a spa-like bath with dual sinks, a freestanding soaking tub, and a luxe SteamSpa shower. Step out onto your private balcony or head to the expansive rooftop deck, an ideal setting for stargazing or entertaining with panoramic views of the Hollywood Hills. An additional upstairs bedroom and full bath add flexibility, whether for guests, an office, or a creative space. Located just north of Melrose Ave, this home in the West Hollywood area places you moments away from Los Angeles' finest shopping, dining, and cultural attractions in Hollywood and The Grove.
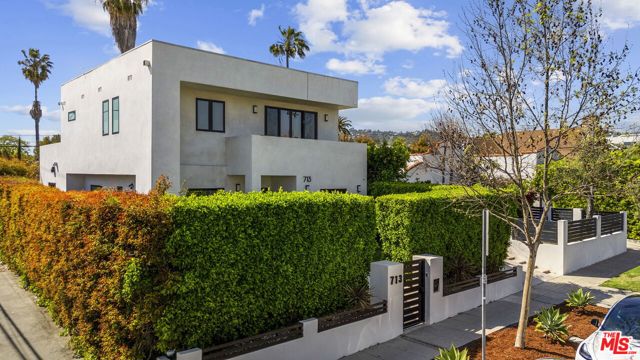
Page 0 of 0



