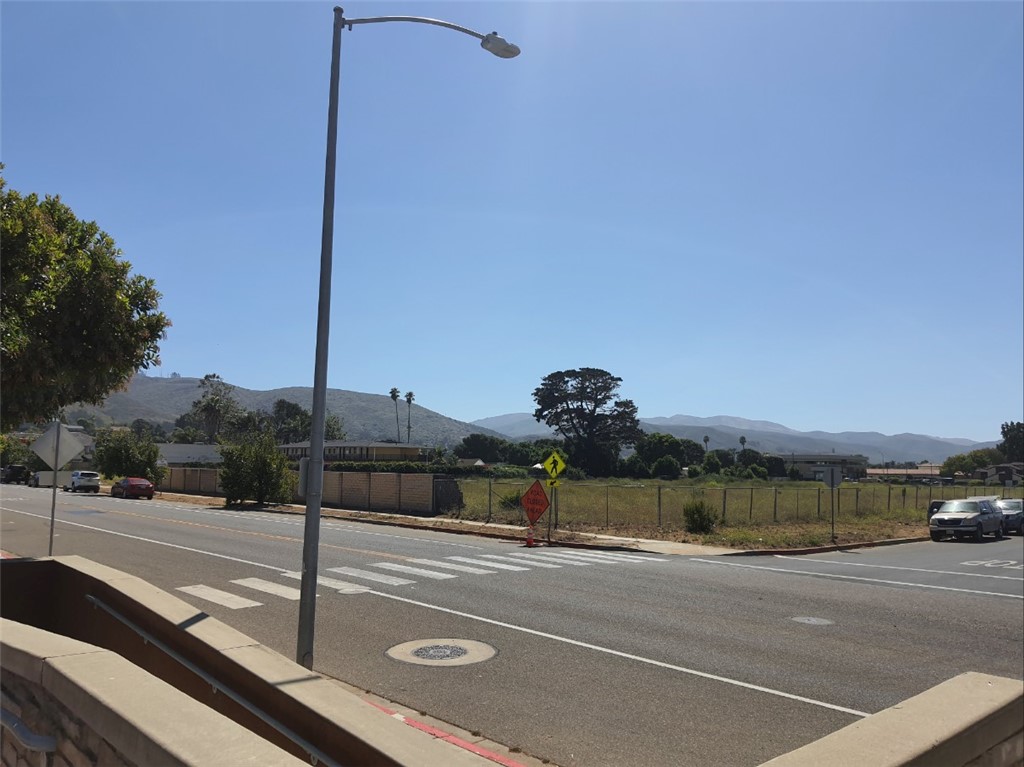search properties
Form submitted successfully!
You are missing required fields.
Dynamic Error Description
There was an error processing this form.
Los Angeles, CA 90048
$2,375,000
2171
sqft3
Beds2
Baths Welcome to 6451 Maryland Drive a beautifully maintained residence in prime Beverly Grove, offering the perfect blend of classic charm and modern comfort. Thoughtfully remodeled in 1996, this home showcases quality upgrades and timeless finishes throughout.Highlights include copper plumbing, central air conditioning, smooth drywall, fresh exterior stucco, and upgraded flooring. The kitchen features a functional layout with stylish finishes, while the addition of a private primary bathroom enhances everyday comfort. A newer roof ensures durability and peace of mind for years to come.Ideally situated in one of Los Angeles' most sought-after neighborhoods, this property presents an excellent opportunity to enjoy the best of Beverly Grove living where character, convenience, and modern upgrades come together seamlessly.

Los Angeles, CA 90034
2409
sqft3
Beds3
Baths Welcome to 3127 Glendon Ave - an idyllic home located within the award-winning Clover school district in highly sought after Westside Village. Situated on a tranquil tree lined street, this home offers the rare experience of resort-style living in the heart of the city. Chic and sophisticated as it is elegant and whimsical, the two-story main home has an organic warmth that channels the serenity of a cabin. The first floor centers around a spacious living room that opens to a gourmet kitchen with a center island and breakfast bar. The sunlit dining room with a custom banquette is perfect for family meals, morning coffee, or creative projects. Upstairs, all three bedrooms have beautiful treetop views, vaulted ceilings and large closets. The primary suite is a sanctuary of its own, complete with an ensuite bathroom with soaking tub and a private balcony overlooking the backyard. A versatile fourth bonus room with its own entrance and stairwell offers flexibility as a home office or studio. Outdoors, the property unfolds into a natural oasis with an expansive deck, tranquil koi pond, jacuzzi, and a handcrafted treehouse. Across the garden, the detached oversized studio provides even more flexibility -- ideal for creative pursuits, fitness, or meditation surrounded by nature's calm. Other highlights include fully paid-off solar panels, drought-tolerant landscaping, and EV charger. Centrally located in a charming neighborhood with access to top rated schools and moments from Trader Joes, Whole Foods, and UCLA.
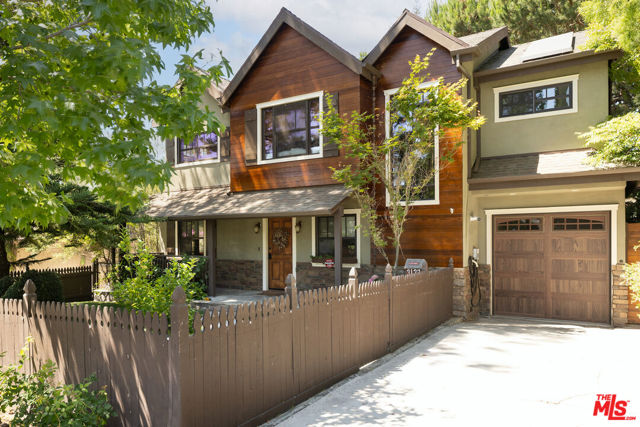
Chatsworth, CA 91311
4624
sqft5
Beds6
Baths Brand new construction by Toll Brothers-Hidden Oaks, an exclusive community of only 33 luxury estate-sized homes on expansive, equestrian home sites in an established Chatsworth, CA location, surrounded by nature, mountains and boulders, yet so close to everything you love about the city. This Sunstone floor plan is MOVE-IN READY NOW with over $390,000 in designer upgrades, including shower tiling, flooring, cabinet hardware and more! A welcoming covered entry opens onto a soaring two-story foyer with modern glass stair railings, a stunning two-story great room with 78” linear fireplace and 20’ x 8’ multi-slide stacking door and expansive glass windows atop, allowing maximum visibility of the unique boulder mountain backdrop at the end of the nearly 80’ deep expansive rear yard with 12’ wide side yards. Upgraded Alabaster White Craftsman cabinets throughout the home. The expertly designed kitchen features a large center island with waterfall edge and breakfast bar, 2 side-by-side 30” WOLF induction ranges with a wide 60” hood, SubZero refrigerator, plenty of quartz counter space and walk-in pantry at the end of a versatile large flex room. The 12’ x 8’ multi-slide stacking door at the kitchen offers desirable access to the luxurious outdoor living space, where you can look out to an over 22,000 sf home site with approx. 12,250sf net pad. A first-floor bedroom with a private bath and walk-in closet is adjacent to a large flex room/office space. The primary bedroom suite includes a covered deck to enjoy starry nights, expansive walk-in closet and lush primary bath. Secondary bedrooms, each with a generous walk-in closet and full private en-suite bath, are adjacent to a huge loft overlooking the main living area. This home has a 3-car tandem garage, offering ample space for vehicles, hobbies or additional storage. The everyday entry off the garage leads into an extended, functional drop zone. Solar purchase/lease is required. Electrical and low voltage upgrades included. The open and airy floor plan is designed with luxury modern living in mind, ideal for both relaxation and hosting guests. Located within a serene setting, this home provides the perfect balance of comfort with the convenience of nearby shopping and easy access to freeways, entertainment and recreation. This home has been thoughtfully designed throughout with a professional touch by a Toll Brothers designer. *Photos are of the Model Home, not the actual home for sale.
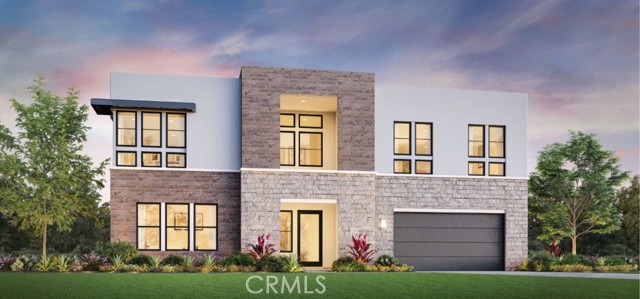
Chatsworth, CA 91311
5116
sqft5
Beds6
Baths Brand new construction by Toll Brothers- Hidden Oaks, an exclusive community of only 33 luxury estate-sized new homes on expansive, equestrian home sites in an established Chatsworth, CA location, surrounded by nature, mountains and boulders. This Zircon floor plan is MOVE-IN READY NOW with over $305,000 in upgrades, including hardwood floors, white flat panel cabinets and hardware, shower tiling & more! Zircon is the largest floor plan at Hidden Oaks and the epitome of luxury with an inviting covered entry that flows into an elegant two-story foyer presenting a dramatic side staircase with modern glass railings allowing unobstructed views of the two-story dining area filled with an abundance of natural light coming from the 12’ x 8’ multi-slide stacking door with expansive glass windows atop looking out to the entertainer’s yard and dramatic natural boulders beyond. The impressive great room features a 78” linear fireplace. The expertly designed kitchen with a large center island with a waterfall edge, breakfast bar, 2 side-by-side 30” Wolf induction ranges with a wide 60” hood, SubZero refrigerator, plenty of quartz counter space and walk-in pantry. The additional 12x8 door at the kitchen offers desirable access to the luxurious outdoor living space looking out to almost a 22,000 gross sq ft homesite, with over 12,000sf of net pad. The primary bedroom suite features TWO walk-in closets and a spa-like upgraded primary bath with dual vanities, large soaking tub, deluxe glass-enclosed shower, and a private water closet. Secondary bedrooms, with full private en-suite baths, are adjacent to a huge loft overlooking the main living area. A first-floor bedroom with a private bath and walk-in closet can be found adjacent to a large flex room/office space. This home has a 3-car tandem garage, offering ample space for vehicles, hobbies or additional storage. Side yards are wide, spanning 12’ on each side. Solar purchase/lease is required. Electrical and low voltage upgrades included. The open and airy floor plan is designed with luxury modern living in mind, ideal for both relaxation and hosting guests. Located within a serene setting, this home provides the perfect balance of comfort with the convenience of nearby shopping and easy access to freeways, entertainment and recreation. This home has been thoughtfully designed throughout with a professional touch by a Toll Brothers designer. *Photos are computer generated imagery, and not the actual home for sale.
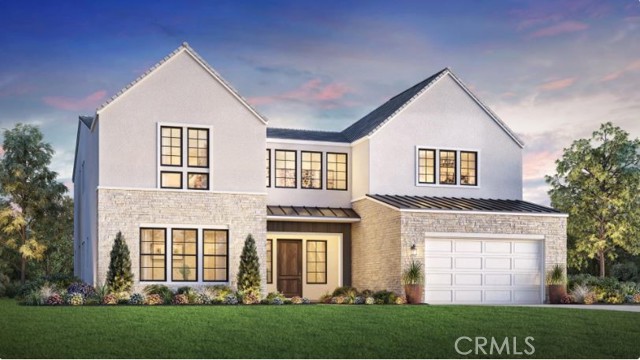
Palo Alto, CA 94301
1570
sqft2
Beds2
Baths Located at The Weatherly at University Park, this premier condominium building captures the best of downtown living. Built in 2004 by SummerHill Homes, The Weatherly is distinguished by its secure setting, quality construction, & timeless design. One block from Whole Foods, two blocks from University Avenue, & one mile from Stanford University, & directly across recreational amenities at Heritage Park. This condo is conveniently located on the ground floor just off a welcoming garden courtyard entrance. Two private bedroom suites, one with covered porch, are positioned on opposite sides of the home, creating an ideal arrangement for flexibility & privacy. Living & dining room combination features a gas-log fireplace & French doors that open to a large covered porch shaded by mature trees. Open kitchen is finished with granite counters, stainless steel appliances, & a peninsula with elevated breakfast bar seating. In-unit laundry, central air conditioning, & underground parking for two cars with elevator plus a storage unit. This home is suited as a first home, downsizing opportunity, or as a pied-à-terre for Silicon Valley living. The Weatherly offers a lifestyle of comfort, premier downtown location, complemented by access to top-rated Palo Alto schools.

North Tustin, CA 92705
3950
sqft6
Beds5
Baths Stunning Hillside Retreat with Panoramic Views & Income-Generating ADU. Nearly every inch of this 3,950 sq. ft. residence has been completely transformed by a renowned local designer, blending contemporary elegance with organic, natural materials. Positioned on a premium street-to-street hillside lot, the home captures unobstructed panoramic views from nearly every room, while multiple decks and serene landscaped spaces create a seamless indoor-outdoor lifestyle. The main level showcases an open-concept floor plan with soaring ceilings and folding glass doors that frame the view and open to expansive entertaining decks. A chef’s kitchen anchors the space, featuring Thermador and Dacor appliances, custom tilework, designer cabinetry, and integrated built-ins. A guest bedroom and full bathroom on this level offer convenience and flexibility. Upstairs, the primary suite is a sanctuary, complete with a private view deck, a spa-inspired bathroom, and a generous walk-in closet. Two additional bedrooms, abundant storage, and a full bath complete the upper level. The lower level is a full ADU with private entrance, offering exceptional versatility. With its own kitchen, family and dining areas, two bedrooms, a full bathroom, and a powder room, it’s ideal for multi-generational living, visiting guests, or an excellent rental income opportunity. Every element of this home reflects thoughtful design and meticulous attention to detail. From the high-end finishes to the tranquil outdoor living spaces, this property delivers a rare blend of modern luxury, functionality, and breathtaking hillside living. This premium location is just 15 minutes from Orange County airport, 25 minutes to Newport Beach, 40 minutes to downtown LA and 5 minutes to Peters Canyon Regional Park, known for its miles of hiking and bike trails. Fantastic schools with approved automatic transfer release from Orange Unified to Tustin Unified schools including: Foothill, Hewes and Arroyo.
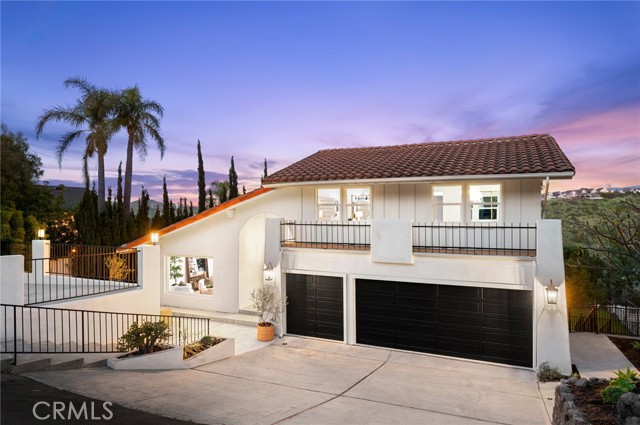
Needles, CA 92363
3291
sqft3
Beds3
Baths Welcome to 4654 My Place Rd in the highly sought after water front community accessed at Budweiser Rd. Enjoy the River Life at your own private riverfront home with launch ramp and boat dock. Let all the worries go away as you relax with the amazing mountain views and soothing river motion from the tranquil tone set by this immaculate home. This Colorado River home offers a luxurious main house set back perfectly to enjoy all the views from downstairs to upstairs. The Casita home is attached to a massive garage perfect for the tallest RVs and Watercrafts. As you enter the main home you are greeted with impressive tile finishes that show off the true luxury of the home. The open concept kitchen flows effortlessly with the dining area and living room. Perfect for entertaining, the large sliding doors give you that indoor/outdoor feel to enjoy the desert heat or the air conditioned comfort of the home. Two bedrooms and two bathrooms are situated downstairs for your guests or family members. The upstairs Primary Bedroom and ensuite bathroom shows off an elevated view of the river similar to the downstairs. This extra large suite has room for office space or additional seating areas. The walk in closet creates The full length balcony lets you enjoy the view from anytime of the day. The Casita home boasts a 2 additional bedrooms situated upstairs. Kitchen and living room blend into one on the main floor to offer spacious entertaining and enjoyment when staying in for the day. The outdoor barbecue is a great feature for cooking on the porch. Homes do not pop up often that offer river front property plus the convenience of your own launch ramp and slip. If you are wanting the river life, do not let this one slip away.

Upland, CA 91786
5000
sqft6
Beds5
Baths Owner has Submitted Tract Map, to City of Upland, for Review. Owner may carry paper! It will Include an Additional 7 Lots. 1890’s Home Built in the Middle of a Citrus Grove. Situated on approximately 2.3 Acres of open space. Main part of house has a Master Bedroom located downstairs, with an office or nursery and an additional 2 bedrooms upstairs with a “Jack and Jill” bathroom. Large entry highlighted with crown molding opens into a spacious living room with open beamed ceilings and cozy fireplace. Large dining Room featuring French Doors opens to a cozy courtyard. The home has the original wood flooring as well as imported Mexican Pavers. Nice Size Kitchen with plenty of cabinet space. 1 Upstairs Bedroom has a balcony with gorgeous mountain views. The other Upstairs Bedroom has fireplace and view of the back yard orchards. The main house connects to addition/ guest quarters, with separate entrance, via covered breezeway. Addition/ guest quarters, with Barn-like finishes, features nice size kitchen with large center island and opens to living room. It also includes 2 bedrooms, 2 full bath and 2 office/ playrooms. The Barn like structure also consists of 2 car garage and a workshop. Home has a very private backyard with putting green and lots of space for kids to play! The main home has a huge basement which was used for a wine cellar at one time. Home also has a shed with internet and electricity. Owner states, the onsite “Pre- Fab” 2 Bed Home, was Built for the 1932 Los Angeles Olympics.
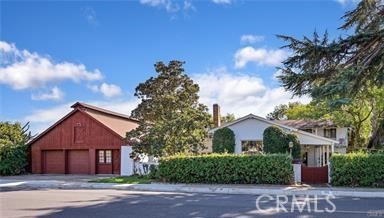
Page 0 of 0

