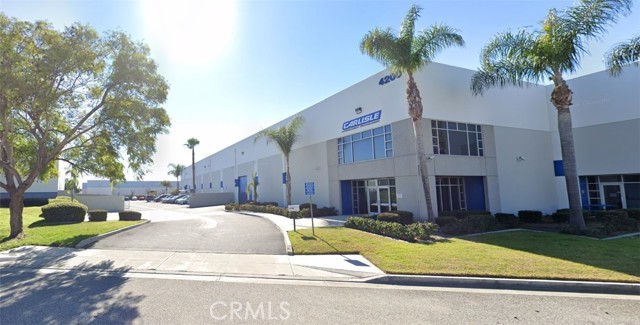search properties
Form submitted successfully!
You are missing required fields.
Dynamic Error Description
There was an error processing this form.
Malibu, CA 90265
$9,247,000
10000
sqft7
Beds8
Baths Gorgeous Mediterranean Styled mansion in Malibu overlooking a panoramic view of the Pacific Ocean from nearly every rm in the house.This Tri-level Manor is nestled on atop of its own gated Private Hill with no adjacent homes with a private elevator.Every rm is adorned with Venetian plaster and is composed of opulent stone, metal and wood plaster and is composed of opulent stone, metal ,and wood that blend harmoniously with the open floor design of the home.The main floor is home to a grand entry with dual staircase, formal living rm and over-sized semicircular sun room with wall to ceiling bay windows offering a 180 view of the pacific Ocean.The 2nd flr master bedroom suite has its own sitting room ,Walk in Closets, & shared access to a 65 foot balcony facing the Ocean.The 3 additional bedrooms on the 2nd floor have private,en suite bathrooms.The subterranean flr features a wet bar and is large enough for a home theater or private Gym. About 5 Acres of land. Agent Remarks Seller Financing may be available! Seller will allow Modifications to suit the buyer. Brand new Patio, Brand new roof and solar panels Redid the kitchen, living room master bedroom; new artificial lawns. Easy access to the elevator. It has coastal commission permit and may be protected from fires because it's up the hill. A MUST SEE!!!
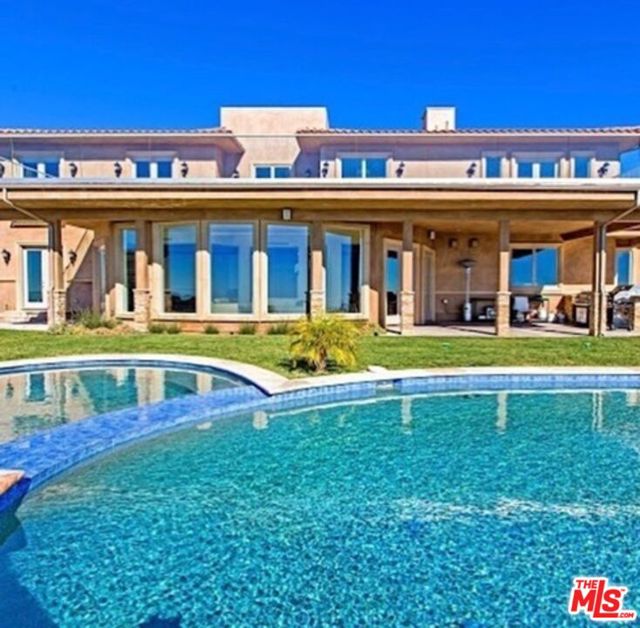
Westlake Village, CA 91361
8071
sqft5
Beds6
Baths Set behind a private, gated driveway on 2.1 acres of pristine hillside, the residence captures sweeping, unobstructed canyon andsunset viewsthat overlook COSCA-protected open space, ensuring that its tranquil vistas will remain forever undeveloped. The architecture blends timeless European inspiration with the relaxed ease of California luxury. A stone-and-smooth-stucco facade introduces soaring ceilings, a grand entrance, with sunlight that spills acrosstravertine tile floors. The formal entry reveals a sweeping staircase and leads into elegant living spaces; a refined formal living room with fireplace and chandelier, formal dining room that opens to an interior courtyard with handcrafted fountain, and an open-concept family room framed by floor-to-ceiling glass and custom millwork. At the heart of the home lies a designerchef's kitchenappointed with quartz countertops, custom cabinetry, and professional-grade Wolf, Sub-Zero, and Bosch appliances, complemented by a Thermador wine column. Every major room is accented by California Faucets fixtures, while elegant wood floors bring warmth, texture, and timeless sophistication throughout. Offering five spacious bedrooms and five-and-a-half baths, including a serene primary suite retreat with large private balcony, the home also features a versatile office studio ideal for work, wellness, or creative pursuits. Outside, the resort-style grounds mirror the home's refined calm, a sparkling pool and spa, and dual-island outdoor kitchen overlook rolling hills, framed by manicured landscaping and multiple terraces for lounging or entertaining. The property's setting strikes the perfect balance of privacy and convenience: it's surrounded by nature yet moments from the upscale shopping, dining, and community life of Westlake Village and Calabasas. This newly constructed Westlake Village estate offers elegance and sophistication without the LA City mansion tax. Families will appreciate the home's location within top-rated school districts just a 15-minute scenic trail walk to Westlake Elementary, and minutes from Oaks Christian School. Impeccably built, ideally located, and naturally secluded, this residence defines elevated living where architectural grace meets enduring privacy and the very best of Westlake Village luxury.
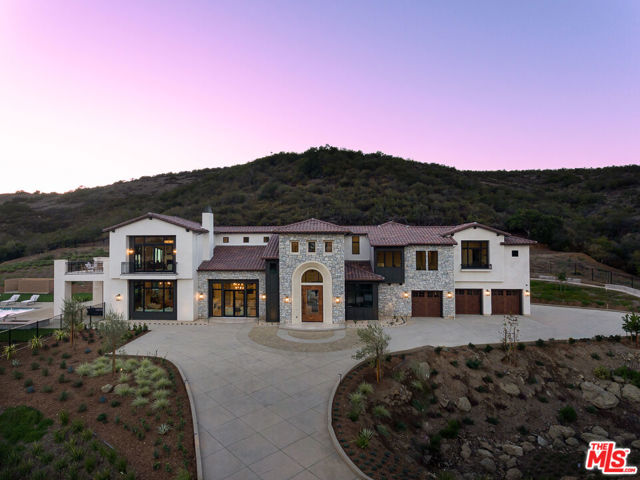
Burbank, CA 91501
0
sqft0
Beds0
Baths Constructed in 1987, the property consists entirely of two bedroom/two bathroom units. Situated north of Glenoaks Boulevard in the foothills of the Verdugo Mountains, the property allows tenants convenient access to Downtown Burbank and the Burbank Town Center shopping mall. Due to the fact that the property is subject only to Burbank's local rent ordinance, a new owner may be able to recapture the rent upside and keep pace with improving rent growth via higher allowable rent increases, when compared with other assets subject to Los Angeles rent control. An investor can enjoy additional income via the landlord-owned laundry facilities as well as pet rent collected from tenants. Dubbed the "Media Capital of the World," the city of Burbank is home to a vast contingent of entertainment employers, which allows tenants convenient commutes to studios. Notable media production campuses in and around Burbank include Disney Studios, Walt Disney Imagineering, Warner Bros. Studios, Universal Studios, Nickelodeon Studios, Cartoon Network, and Dreamworks Animation.
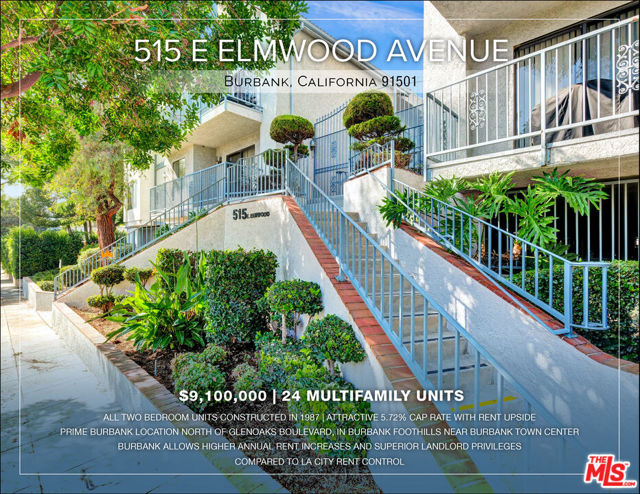
La Jolla, CA 92037
3731
sqft4
Beds4
Baths Outstanding ocean-view showplace awaits construction in prestigious La Jolla Shores cul-de-sac. This rare Shores opportunity to build a 6-bed, 7-bath, 1/2-half bath, 11,754-SF masterpiece with exceptional views, first-rate walkability, and a fully-approved, shovel-ready CDP, is an opportunity of a lifetime. Permits and school fees have been paid for, you can begin building tomorrow! Architectural plans include a contemporary stunner with floor-to-ceiling windows, dramatic two-story great room, wonderful indoor-outdoor flow, and sophisticated water features. With its perfect blend of privacy, near-beach location, stunning neighboring properties, and the ability to customize finishes in an already superbly-designed home, this is your chance to live a most exceptional coastal lifestyle.
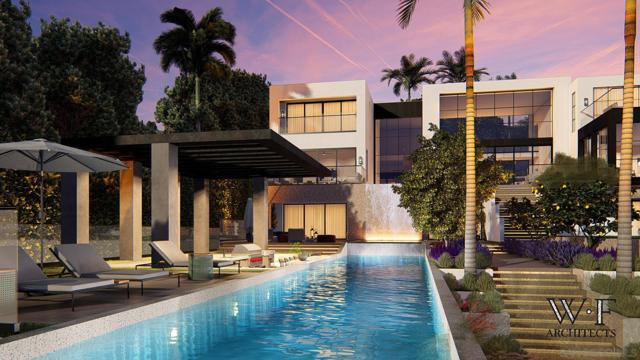
San Diego, CA 92115
0
sqft0
Beds0
Baths Five-parcel assemblage totaling ±0.71 acres in San Diego’s College Area, currently in process for RM-4-10 zoning, allowing ~78 units by right. The properties generate over $40,000 per month in in-place income, providing strong carry during entitlement and pre-development. Density bonus pathways offer significant upside, including up to ~102 units under HAP 2.0 or up to ~155 units with a 100% micro-unit program. Existing residential improvements support near-term cash flow with long-term redevelopment potential. Priced at $9M (~$287/SF land), competitive for the submarket given scale, zoning upside, and proximity to SDSU’s 40,000+ student population. Well-suited for multifamily or student-oriented housing. OM and Zoning Plan are available in the Documents section.

Carmel, CA 93923
6923
sqft4
Beds6
Baths Modern elegance framed by coastal serenity. This exquisite four-bedroom, six-bathroom estate is nestled between the Santa Lucia Mountains and the Pacific Ocean, offering nearly six acres of privacy and sweeping views of the Carmel coastline. Sunlight pours through skylights and vast windows, illuminating a vaulted living room that flows into an elegant dining space. The gourmet kitchen features top-tier appliances, custom cabinetry, a sleek breakfast bar, and a cozy dining nook ideal for morning rituals. Step onto the wraparound balcony and breathe in the salt-kissed breeze as the ocean unfolds before you. The primary suite offers a gas fireplace, wood-clad ceiling, and a spa-like bath with cedar sauna and luminous glass block shower. A generous home office lies just beyond. Descend the spiral staircase to a recreation lounge with state-of-the-art theater, wine cellar, and wet bar. Two guest suites, each with private bath and walk-in closet, extend a warm welcome. A three-car garage, dual laundry rooms, and a private-access studio with kitchenette and bath complete this timeless sanctuary by the sea.
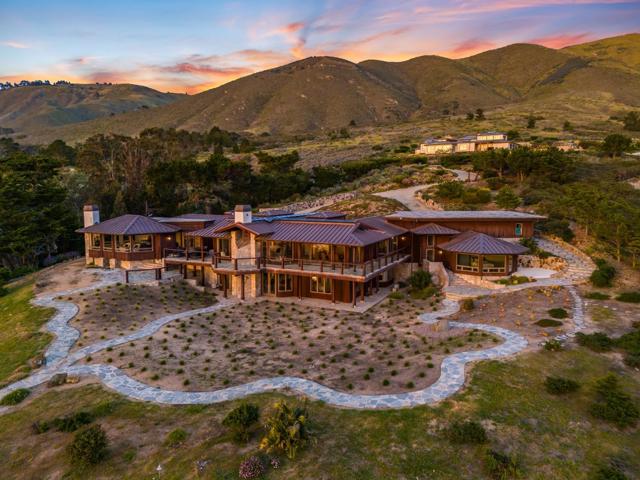
Glendale, CA 91204
0
sqft0
Beds0
Baths Exceptional 20-unit apartment complex located in the heart of Glendale, within walking distance of The Americana at Brand. The property features twenty spacious two-bedroom, one-and-a-half-bath townhouse-style units, each equipped with in-unit laundry, central HVAC, and secure underground parking. Eight units have been fully remodeled within the past year, featuring new cabinetry, flooring, lighting, and appliances. The roof was replaced in 2020, ensuring low maintenance and long-term durability. In addition, the property offers large storage rooms located within the parking area, providing additional rental income potential and enhanced convenience for tenants.
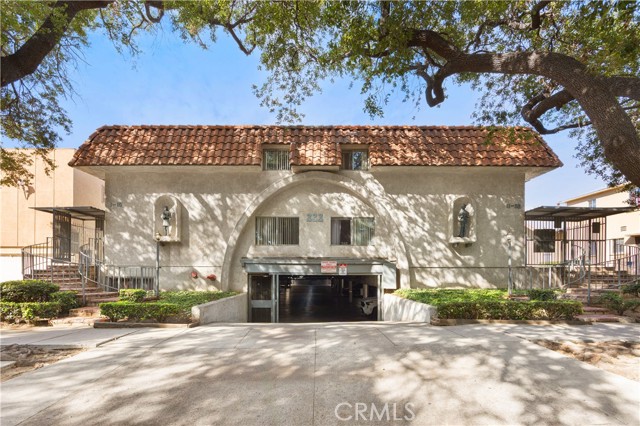
Poway, CA 92064
9510
sqft6
Beds9
Baths A Hilltop Haven in The Heights of Poway- Perched high above Poway in the exclusive gated community of The Heights, this 9,500-square-foot custom estate, offering 6 bedrooms, 6 full bathrooms, and 3 half baths, embodies the essence of refined and timeless California living. Recently reimagined with thoughtful renovations and bespoke finishes, every space invites comfort, sophistication, and connection to the surrounding beauty. From its elevated perch, the home commands 360-degree views stretching across the valley, with sightlines to Poway Lake, the prestigious Maderas Golf Club, distant ocean vistas, and unforgettable sunsets that color the sky each evening. Inside, an ambiance of refined comfort flows through expansive living areas, a custom-designed entertainer’s kitchen, a private theatre, billiards and game room, Pilates studio, and a two-story executive office designed for productivity and inspiration. Outdoors, resort-style amenities await. A sparkling vanishing edge pool and spa anchor the expansive grounds, complemented by tennis and pickleball courts, a spacious activity lawn, and a fully appointed outdoor kitchen and dining space—perfect for hosting under the open sky. Blending modern elegance with timeless design, this remarkable residence stands as a true sanctuary—where every detail has been carefully curated to elevate daily living and celebrate the natural beauty of its hilltop setting.
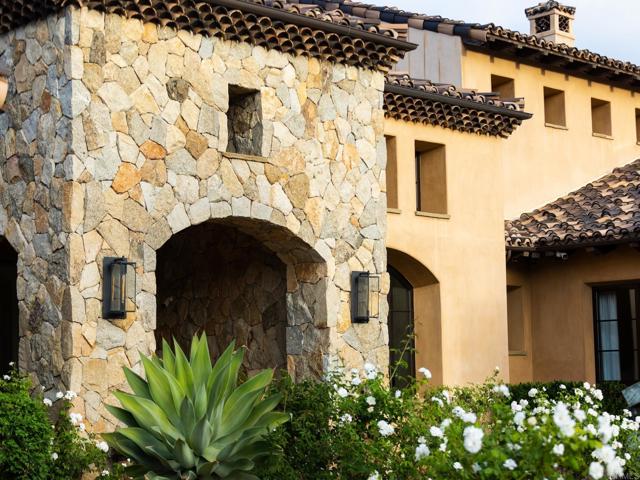
Page 0 of 0

