search properties
Form submitted successfully!
You are missing required fields.
Dynamic Error Description
There was an error processing this form.
Los Angeles, CA 90066
$2,395,000
2194
sqft4
Beds4
Baths Experience modern living in this tastefully designed Mar Vista home. With four bedrooms and four bathrooms, the open floor plan makes both daily life & entertaining easy. The kitchen stands out with an over-sized Calcutta marble island, Bertazzoni Italian appliances, a 36-inch 5-burner range, and a custom wine display, perfect for hosting friends and family. Upstairs, the primary suite offers a relaxing escape with a large skylight, frame-less rain shower, oak and Calcutta marble dual vanity, & a spacious custom maple wood walk-in closet. Music flows throughout the home and yard with the built-in Sonos system, creating the perfect backdrop for any occasion. This home comes fully equipped with smart features like Lutron lighting, Nest entry and climate control, Rachio automated sprinklers, and a Chamberlain garage system. You can manage everything from your phone or the wall-mounted iPad. Enjoy the Westside living at its finest! Stylish, functional, and designed for today's lifestyle. Don't miss your chance to call this home!
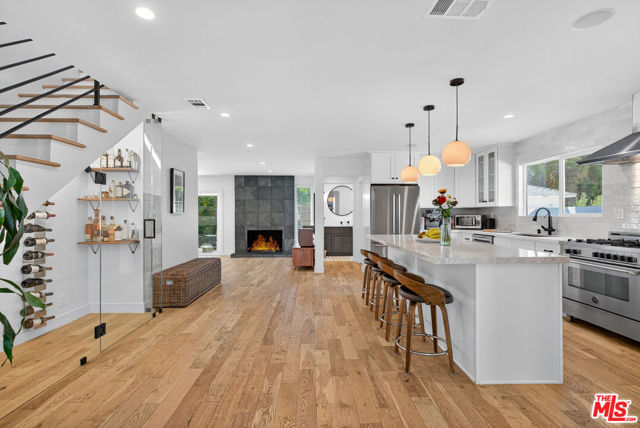
Palo Alto, CA 94034
540
sqft0
Beds1
Baths Welcome to a truly rare opportunity in the Palo Alto hills. 10 acres of peaceful, private land with panoramic views stretching across the Bay. Whether you're dreaming of building a one-of-a-kind estate or creating a quiet retreat, this property offers the kind of space and setting that's nearly impossible to find this close to Silicon Valley. A permitted studio structure is already on-site perfect as a creative space, weekend getaway, or base camp while you plan your future build. Located in Palo Altos Open Space district, the property offers generous development potential, with the possibility to build up to approximately 17,400 square feet, including all structures and paved areas.* The land is also under the Williamson Act, which means significantly reduced property taxes a big plus for long-term owners. Gorgeous views, total privacy, and endless potential, this is one of those rare properties that really lets you dream big. *Buyers are advised to independently verify all development potential and requirements with the Town of Palo Alto.

Burbank, CA 91505
3420
sqft8
Beds5
Baths On a quiet street in Burbank, we are unveiling this brand new SB9 construction project, which makes a monumental leap forward in urban development. Designed with a blend of innovative architecture, sustainability and efficient use of space, this structure exemplifies the evolving needs of the community. Where traditional homes meets contemporary style, a once dated front house has been redesigned and paired with three newly constructed units. The redesigned front house with its charming front porch, features 3 bedrooms and 1 3/4 baths, an open living space with high ceilings and a custom kitchen with stainless steel appliances and an eating area on the quartz topped island. There is also a laundry closet with a stackable washer and dryer. The one bedroom unit features 10 ft ceilings and is attached to the back of the front house but has separate entrance. It features a full bath, a laundry closet, and custom kitchen cabinetry with quartz stone counters. The back two story structure consists of two new identical 2 bedroom, 2 bath units The ten foot ceilings are featured throughout with an abundance of kitchen cabinetry and quartz counters. The upstairs unit offers lots of natural light and some views as well as outdoor living with a generous sized balcony. The downstairs unit has a private patio which would be ideal for entertaining. These two units are newly built and therefore have completely paid for solar panels. All units feature tankless water heaters and there is a long driveway for cars. There is also an attached single car garage. This new development provides an ideal combination of classic charm, advanced design and multi-generational living potential. This makes it a perfect addition to a real estate portfolio. Projected rental income on these units could potentially be $14,000 a month.

La Quinta, CA 92253
3332
sqft4
Beds5
Baths Gorgeous south facing Montana I floor plan with views of the Santa Rosa Mountain range and the 18th fairway of the Robert Trent Jones Jr. Championship Golf Course. The custom curvilinear pool is surrounded by the large entertainer's patio that has a beautiful overlay finish. The low fence at the property line will help keep man's best friend with you. Relax in the elevated custom stack stone spa or pull up a barstool by the outdoor BBQ. Located on a cul-de-sac street with beautiful curb appeal on a large lot. Come through the dramatic arch into the private courtyard that links the attached guest casita with the handsome dual-door entry. Inside you will find a wall of glass looking to the view from spacious great room. Whether dining, relaxing or having a cocktail, it's all a seamless experience in this floor plan. The large kitchen was remodeled in 2014 and features a center island, slab granite counters, Viking stove, KitchenAid refrigerator, dishwasher, Viking hood and beautiful waxed glass cabinet door fronts. The great room features a custom entertainment wall, stone tile fireplace, custom window coverings. The primary bedroom is a suite with mountain views, an opulent bathroom with dual sinks, large soaking tub, oversize shower and walk-in closet. Furnished per Inventory List. All bedrooms are en-suite. Two-car garage plus golf cart garage.

Corona del Mar, CA 92625
1087
sqft2
Beds3
Baths The Flower Streets, Tucked into the heart of Corona del Mar’s Village, 521 ½ Iris Avenue blends modern design with the relaxed charm of coastal living. This brand-new back unit built in 2024 is more than a home—it’s a lifestyle. Wake up and stroll to local cafés, spend afternoons at world-class beaches just blocks away, and enjoy evenings on your rooftop patio with panoramic city-light views. The residence offers approximately 1,100 square feet across three levels, with two bedrooms and two-and-a-half baths. An open-concept main level flows seamlessly from the living and dining areas into the kitchen and out to a covered deck, creating an effortless indoor/outdoor vibe. Thoughtfully designed with details like wide-plank white oak flooring, vaulted ceilings, custom tilework, accent walls, and indoor/outdoor audio, the home combines comfort with sophistication. The one-car garage features epoxy flooring and a modern glass roll-up door, complemented by an additional covered parking space. The chef-inspired kitchen showcases quartz countertops, white oak cabinetry, Thermador appliances—including a built-in refrigerator—open shelving, and a pot filler. Upstairs, the primary suite offers a private balcony, a walk-in closet, dual sinks, and a floating vanity. Clean, contemporary architecture enhances the exterior, while the unbeatable location puts you close to Fashion Island, Laguna Beach, boutique shops, top-rated schools, and the vibrant everyday energy of the Village.
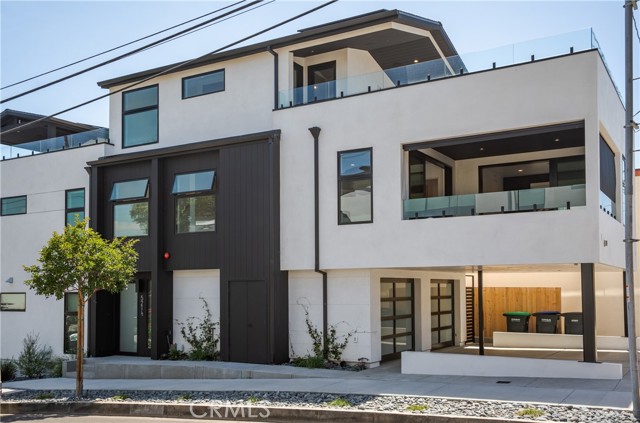
Encino, CA 91316
3143
sqft5
Beds6
Baths Nestled in prime Encino, this newly built contemporary-modern estate, crafted by a luxury builder with a legacy since 1993 offers 5 bedrooms, 5.5 bathrooms, and 3,143 sq ft of refined living space on more than 5,500 sq ft of private grounds. Thoughtfully reimagined, the residence seamlessly blends sophisticated design with state-of-the-art technology. Its striking exterior is enhanced by curated landscaping, highlighted by a grand olive tree anchoring the front yard. Inside, the expansive layout impresses with both an entertainer's living room and a separate family room. A 72” gas fireplace finished in porcelain and Tuscany plaster anchors the space, complemented by a built-in TV. The chef’s kitchen is a showpiece of style and function, featuring a grand island and peninsula, custom cabinetry, a full-height pantry, and top-tier appliances from Wolf, Signature, and Fisher & Paykel. Sleek porcelain counters, a matching backsplash, and an under mount sink bring the design together with effortless elegance. The primary suite is a luxurious retreat with a balcony and a custom walk-in closet with built-ins, LED mirrors, and a dressing table. Windows with electric tinting technology provide instant privacy at the touch of a button. Spa-like bathrooms elevate the everyday with wood vanities, textured porcelain showers, and a refined mix of matte black and brushed gold finishes. Towering ficus hedges ensure privacy, while star jasmine, boxwood, and bamboo accents create a serene backdrop. The backyard is an entertainer’s dream, featuring a white pebble pool and spa with full automation, cascading deck and spa jets. Thoughtful details - including app-controlled Sonos speakers, a surveillance system, and ambient landscape lighting - complete the outdoor experience. Additional highlights include a home office, wine cellar, full laundry with Samsung washer/dryer, and three installed TVs. The residence is fully equipped with modern essentials such as Lutron smart lighting, Nest thermostats, dual tankless water heaters, an automatic sprinkler system, and ADT security with motion and moisture sensors. Perfectly situated in prime Encino with easy access to the 101 and 405, Ventura Boulevard’s dining and boutiques, The Village and Topanga Westfield Mall, Lake Balboa, and Balboa Golf Course, this home offers the ultimate blend of luxury, comfort, and convenience - crafted for elegant entertaining and everyday living.
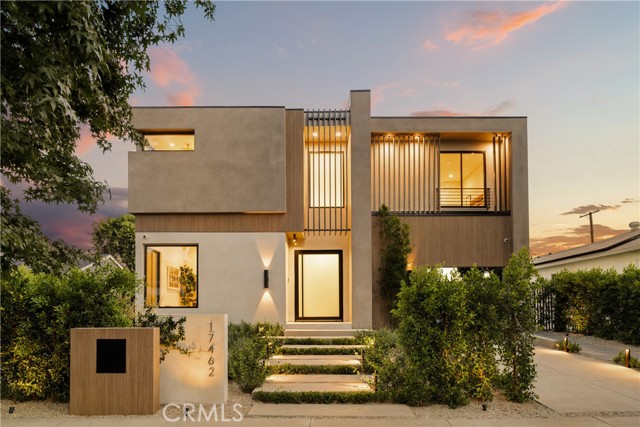
Los Angeles, CA 90068
3710
sqft4
Beds4
Baths Welcome to 2619 Rinconia Drive, a private hillside retreat tucked away in the Hollywood Hills. This stylish residence offers a perfect blend of modern comfort and serene surroundings.The main living spaces are filled with natural light, showcasing open-concept living and dining areas that flow seamlessly to outdoor patiosideal for entertaining or relaxing.The home features multiple bedrooms and bathrooms thoughtfully designed with both functionality and comfort in mind. A standout feature is the versatile lower-level suite, complete with its own kitchenette and bathroomperfect for use as a guest space, home office, or income-generating rental opportunity.Additionally, the property includes a bonus room that can easily be transformed into a nursery, creative studio, or private retreat, offering even more flexibility to suit your lifestyle.With its prime location near the best of Los Angeles while maintaining a tranquil hillside atmosphere, 2619 Rinconia Drive presents a rare combination of privacy, versatility, and investment potential.

Los Angeles, CA 90035
2413
sqft3
Beds4
Baths Perched on the border of Century City and Beverly Hills, this penthouse suite is a refined statement in modern elegance. One of only four residences in a boutique 2019-built building, the home offers privacy, style, and seamless indoor-outdoor living in one of LA's most coveted neighborhoods. Direct elevator access, programmed with private control, opens into a sun-drenched open layout, where soaring ceilings, wide-plank white oak floors, and clean architectural lines set the tone for a sophisticated lifestyle. Anchoring the main living space is a stunning chef's kitchen, fully outfitted with Sub Zero and Wolf appliances, extensive cabinetry, and a dramatic waterfall island that doubles as a conversation centerpiece. The living and dining areas unfold beneath double-height ceilings, wrapped in soft natural light and perfectly designed for both intimate evenings and effortless entertaining. Three ensuite bedrooms offer hotel-level comfort, each with custom built-in closets and serene designer bathrooms. The primary suite is a sanctuary of calm with spa-inspired finishes and elevated details throughout. Upstairs, the private mezzanine level leads to a spectacular rooftop deck, accessible directly from inside the unit. Framed by a custom privacy fence and pergola, this open-air oasis invites you to dine, lounge, and entertain while soaking up sweeping city views under the stars. Additional highlights include secure gated parking, a sleek in-building fitness center, and solar energy integration. With its modern amenities and thoughtful design, the residence balances calm luxury with vibrant city living. All of Beverly Hills and Century City are at your doorstep: stroll to the Westfield Century City Mall, world-class dining and shops, Hillcrest Country Club, Roxbury Park, and more. This penthouse is an invitation to live beautifully at the very top of it all.
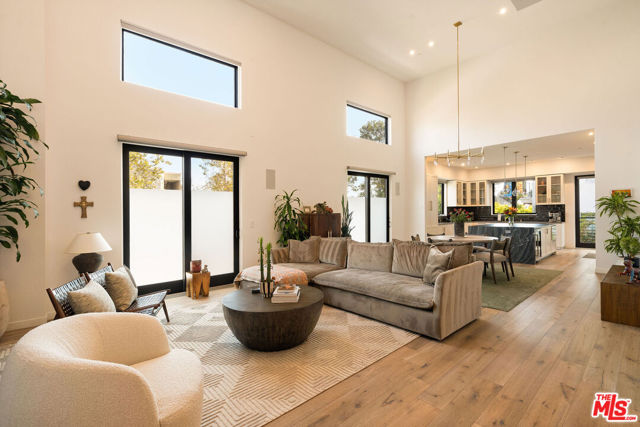
Chula Vista, CA 91910
4966
sqft5
Beds6
Baths Turnkey custom-built estate in private gated community of Pepper Tree Estates offering approx. 5,000 sq ft of thoughtfully designed living space & private community park. Newly renovated home features 5 bedrooms, 6 bathrooms, plus 2 optional rooms. Each bedroom offers its own full bathroom— Great layout. The main-level suite includes a full bath, private entrance, and a cozy courtyard—ideal for guests or multi-gen living. Open-concept design featuring high ceilings, brand new vinyl flooring, fresh interior paint, and a built-in surround sound system throughout. The grand chef’s kitchen is built to impress with a custom oversized island, new 5-burner stove, new refrigerator, walk-in pantry, and a just-installed water purifier for added convenience. Architectural features like curved archways and a dramatic front entry add custom charm. Upstairs includes a theater room, loft, Jack & Jill bedroom, upstairs laundry, and a showstopping primary suite with two private balconies, his & her walk-in closets, and dual vanities. The outdoor oasis wraps around the home and is made for entertaining complete with a built-in grill, game room with pool table, and long driveway with RV/boat parking. Extra large 4-car garage with lots of storage. PRIME location- Just minutes away from Gaylord Pacific, CV Mall, Downtown CV, Plaza Bonita Mall, schools AND quick freeway access to I-805. A true dream home with privacy, amenities, location & move-in ready. Seller offering Trade-in program (Call for details) & possible seller financing.
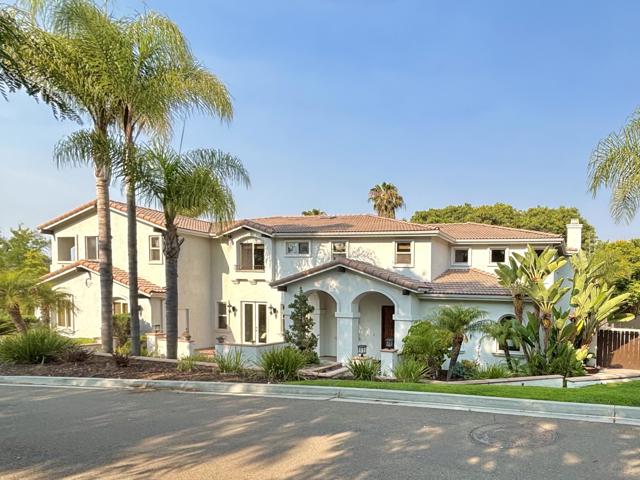
Page 0 of 0



