search properties
Form submitted successfully!
You are missing required fields.
Dynamic Error Description
There was an error processing this form.
Orinda, CA 94563
$2,395,000
3163
sqft4
Beds4
Baths Sitting proudly in the Orinda Country Club hills with views overlooking Lake Cascade. 4 BR, 3.5 BA, 3163 sf traditional beauty, with unparalleled street appeal. Fully landscaped, flat front/side backyard. Cathedral ceilings in living areas and bay windows that soak in views and light. Beautiful large quality wood windows in every room. A well-appointed kitchen with plenty of workspace, an adjacent family room, formal dining room, and breath-taking spacious living room with wood burning fireplace. All flowing seamlessly for entertaining large and small gatherings and a busy family. Gorgeous light wood floors throughout the living area. Street level there are 2 nice-sized bedrooms and a full bath off the kitchen and a laundry/mudroom. Up a gorgeous formal staircase, there is a sumptuous primary suite with huge windows and views of Lake Cascade on one side and private back deck on the other. Substantial tiled master bath w/ bathtub, shower, separate toilet and a large cedar walk-in closet. Another well-sized fourth bedroom and full bath. .59 acres with stunning views, landscaped, decking for entertaining and barbecuing and a large flat side lawn with plenty of room to roam and play. Miramonte schools, close to town. Hike the hills and loop around Lake Cascade. Magical!

Pasadena, CA 91103
3699
sqft6
Beds4
Baths 610 Prospect Boulevard was designed in 1923 by Wallace Neff and is one of 7 homes attributed to the architect in west Pasadena's Prospect Park National Register District. Situated mid-way into the original 'Prospect Tract' just past the entry pillars at Orange Grove Boulevard and shaded by a canopy of camphor trees, this south-facing property sits among striking revival homes on a deep, flat lot totaling over a third of an acre. It is a premier micro-location in a coveted neighborhood renowned for its homes of architectural pedigree by masters such as Greene & Greene, Frank Lloyd Wright, Alfred Heineman, Buff & Hensman, Harold Bissner and more. Having remained in the same family for the past 50 years, this home is largely untouched and exemplifies the longevity of homeownership in the neighborhood and the rarity of such offerings. A classic mediterranean residence in need of its 100-year refit, this expansive 2-story residence of 6 bedrooms and 4 bathrooms is an opportunity to have everything wanted in a historic home. With a district precedence for rear expansions, this lot can easily accommodate additional living space, a swimming pool, and/or conversion of the existing 2-car garage and workshop into a permitted ADU. Well insulated by the value of the surrounding properties, this residence is an excellent palette to exercise your love for home. Just a short distance to the Rose Bowl, Old Town Pasadena, the Gamble House, Kidspace Museum and the Norton Simon Museum, the surrounding community envelops this neighborhood with fantastic options for entertainment, education and exercise.

Vista, CA 92083
0
sqft0
Beds0
Baths Excellent unit mix in the high-demand rental market of Vista. Nine 2/1 units + one detached 3/2 house on .67 acres in Vista. Plenty of parking: 10 garages and 24 surface spaces. Below market rents. The units are in decent condition, while the house is a likely tear-down. The 9 units are currently leased at $16,074/month. Plenty of upside on rent – plus the ability to rehab the detached house and generate additional income. Perfect property to renovate and hold or flip. Strategic location with easy access to State Routes 78 & 76, and less than two miles from Vista High School and Vista Village retail corridor. Vista is a strong North County San Diego experiencing sustained demographic and employment expansion. These fundamentals support long-term tenant retention and rent growth. The four adjacent duplexes are also for sale for a total of 1.4 acres.
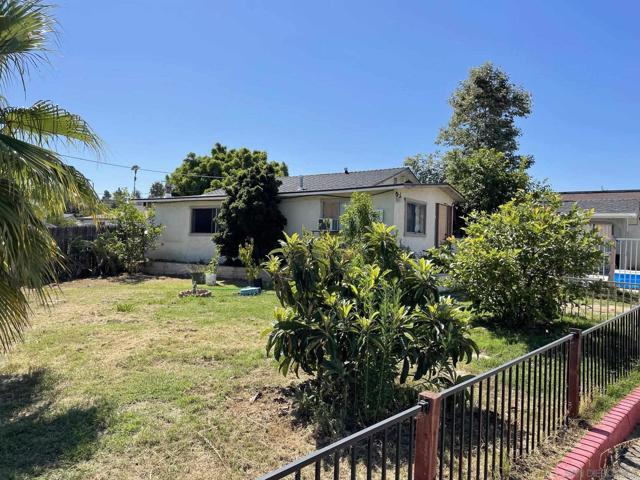
San Diego, CA 92102
0
sqft0
Beds0
Baths Once in a generation opportunity to acquire two adjacent parcels totaling 15,648 sqft spread across 6 structures. The buildings consist of 10 units with mixes split between detached cottages, duplexes, and a triplex. A 2 car garage attached to the triplex is being rented out that can easily be converted into an ADU. An additional storage area is being rented out as well between the detached cottages. The property has alley access with 4 assigned parking spaces (two in the front & two in the rear). The property sits in an opportunity zone giving buyers the chance to gain massive tax savings, and the option to build multiple new units (Buyer to do proper due diligence with city to confirm all facts). The rents have recently been raised with the property now bringing in $14,525/mo before expenses. Tenants are all on month to month lease agreements.
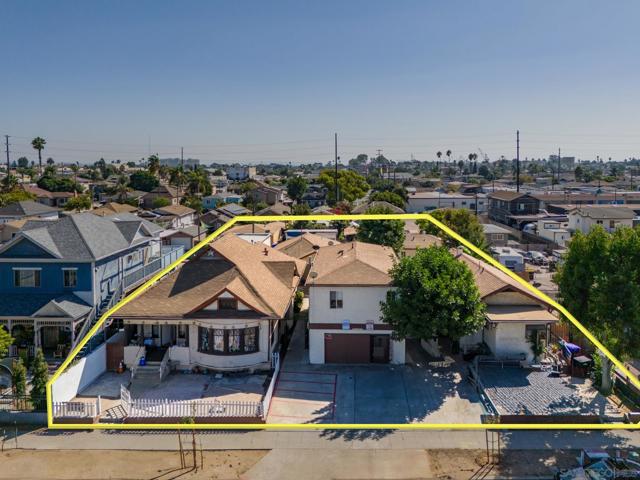
Burbank, CA 91506
0
sqft0
Beds0
Baths Located in the heart of Burbank’s vibrant retail corridor, 1612 Magnolia Blvd offers 2000 SF of fully renovated, high-end retail or office space with unmatched flexibility. This unique property is ideal for owner-users and businesses seeking a turn-key space with both functional and entertaining features. With 66 feet of street frontage on one of Burbank's busiest thoroughfares, your business will enjoy prime visibility and easy access to major roads and public transit. The space has been custom-designed with top-tier finishes, including built-in cabinetry, a stylish bar, epoxy flooring, and advanced technology that accommodates a high-end business environment. A standout feature is the $100K golf simulator, which comes with the property and offers an unparalleled entertainment option for client engagement or employee recreation. The space has been custom-designed with top-tier finishes, including built-in cabinetry, a stylish bar, epoxy flooring, and advanced technology that accommodates a high-end business environment. A standout feature is the $100K golf simulator, which comes with the property and offers an unparalleled entertainment option for client engagement or employee recreation.
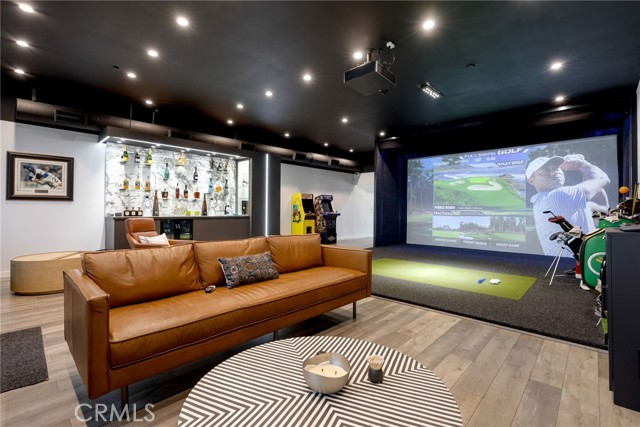
Ventura, CA 93001
0
sqft0
Beds0
Baths Location is everything in real estate, and Midtown Ventura is the place to be. Perfectly positioned at the corner of E. Main St. and Santa Rosa St., 1895 E. Main St. sits at the center of the Midtown Revitalization. This impressive 7,194 sq ft commercial building spans three lots totaling 10,454 sq ft, delivering rare visibility, frontage, and flexibility.Inside, the first floor features a large retail area, an expansive front desk and waiting area, a huge open-concept work zone, two bathrooms, and six private rooms--each plumbed and currently configured as spa therapy rooms--plus expansive glass roll-up doors that open to a charming red-brick courtyard. A separate commercial roll-up door supports storage and operations. Upstairs, a loft provides a private office, employee breakroom, storage, a kitchenette, and a laundry area. Included plans envision a 2 bedroom, 2 bath apartment with a private entrance. A signature property in one of Ventura's most dynamic, growing neighborhoods.(Please do not disturb tenant.)
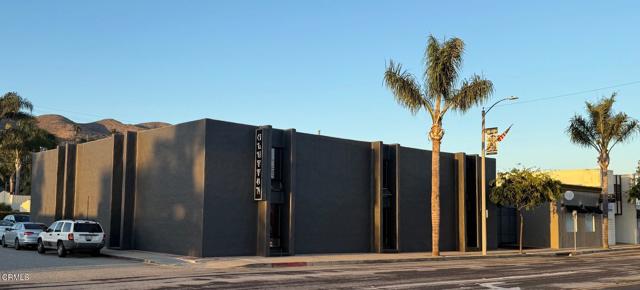
Woodland Hills, CA 91367
2784
sqft4
Beds4
Baths Tucked away on a tranquil, tree-lined cul-de-sac, this stunningly reimagined Charles Du Bois Mid-Century home offers an elevated living experience in one of Woodland Hills' most coveted pockets. Blending timeless mid-century architecture with modern luxury, the home has been thoughtfully updated with high-end finishes and inspired design choices throughout. Ideally located near top-rated schools, The Village, The Commons, and a vibrant collection of premier restaurants, this retreat places you in the heart of it all while still feeling worlds away. Inside, natural light pours into an expansive open-concept layout framed by dramatic glass walls and a striking double-sided fireplace. The living spaces flow effortlessly into the lush backyard, where a custom-designed pool and spa anchor a resort-style oasis, complete with a sleek gazebo, built-in BBQ, and deck with an outdoor fireplace, perfect for entertaining year-round. At the center of the home, the chef's kitchen stuns with walnut cabinetry, concrete slab countertops, and seamless integration into the dining area featuring a cozy fireplace, custom dry bar, and oversized sliders that open to the private yard.Hidden behind discreet paneling, a bespoke speakeasy offers the perfect spot for intimate evenings or spirited gatherings. The primary suite impresses with soaring ceilings, a fireplace, a boutique-inspired walk-in closet, and a spa-like bath that redefines relaxation. Step outside to a beautifully designed pergola and alfresco dining area creating a captivating backdrop for evenings under the stars. From its welcoming, tree-framed entry to the serene, Zen-style grounds, this property captures the essence of California indoor-outdoor living at its finest.
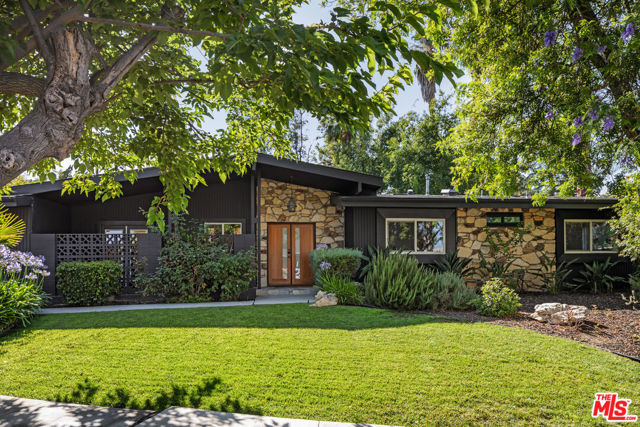
Redondo Beach, CA 90278
2768
sqft4
Beds4
Baths *Back & Front Unit Available - Garage Included in the SQFT* — Welcome to 2206 Gates Avenue, a stunning showcase of modern luxury on one of North Redondo Beach’s most prestigious streets. This custom residence is part of an exclusive new development featuring two detached townhomes—each sold individually—designed by world-renowned architect Hsu McCullough, as seen in Architectural Digest. Set on a large 7,501 sq. ft. lot, this home offers the privacy and feel of a single-family residence. Enter through a charming Dutch door into a light-filled, open-concept main level with a full-height limestone-veneered fireplace. Dual sliding glass doors open to a completely private backyard and patio, creating seamless indoor-outdoor flow. The chef’s kitchen features an oversized island with bar seating, a large farmhouse sink with Rohl faucet, custom Italian Cleaf cabinetry, Thermador appliances, six-burner range with hood vent, and premium Taj Mahal quartzite counters and backsplash. Large pantry, storage closet off the direct access garage, and a powder room add convenience. The main level also includes recessed lighting, built-in surround sound and "Alexa" controlled "smart home" features. The oversized two-car garage offers built-in storage and direct access to the home. Upstairs, a light oak staircase leads to the expansive primary suite with vaulted ceilings, exposed beams, fireplace, and a private balcony overlooking the yard. The spa-inspired ensuite features a freestanding soaking tub, double sink vanity, rainfall shower with skylight, private water closet, and a skylit walk-in closet with built-ins and a makeup vanity. Also upstairs: a laundry room with sink and storage, a bright junior suite with custom built-ins and ensuite bath, and two additional bedrooms with generous natural light and mountain views. A secondary upstairs bath includes a tub/shower combo and a private water closet. Additional features include solar panels, full home automation system (cameras, HVAC, lighting, music), high-efficiency HVAC with sleek linear vents, durable upcycled siding, and a metal roof for low-maintenance protection. The rear yard offers a serene space for al fresco dining, entertaining, or relaxing. 2206 Gates redefines luxury living through impeccable design, smart innovation, and elevated functionality—offering a rare opportunity to own a truly exceptional residence, and access to Mira Costa High School, in one of North Redondo Beach’s most desirable neighborhoods.
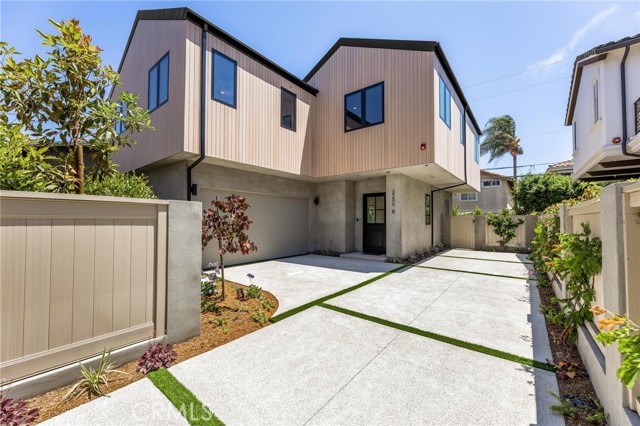
Mountain Center, CA 92561
3735
sqft3
Beds4
Baths Santa Barbara asymmetrical design with a connection to Nature. A private road leads to this Hillside Retreat on 3 acres with commanding views of the valley and mountains as far as the eye can see. A private motor court winds around to the loggia and decorative tiled entry. Massive double doors, an intricate design of wrought iron and glass, open to the foyer with grand, yet inviting proportions. The timeless appeal of hardwood floors, Saltillo tiles, stone fireplace and the beauty of wood beams are designed to harmonize with it's surroundings. A spacious layout offering lounging and dining spaces with modern day conveniences and energy efficiency. 3,735 square feet, three bedrooms, three and a half bathrooms. Beautiful, arched double wood doors welcome you to a Den/Office off the tiled corridor. The warmth and character of the interior is highlighted by polished wood trim against white walls and a comfortable integration of living and relaxation. A covered loggia welcomes the enjoyment of outdoor dining, relaxation and spectacular views. A recently installed custom, salt water pool with water features and pool house is the sumptuous decadence to top off this hillside retreat. A Cupola adds filtered light to the oversized, four car garage with four storage areas and direct access to the home. Within a twenty minute drive to the Dining, Boutiques and Art Galleries along fashionable El Paseo, in Palm Desert, Royal Carrizo, with only 22 homesites, offers privacy and a peaceful connection to Nature.
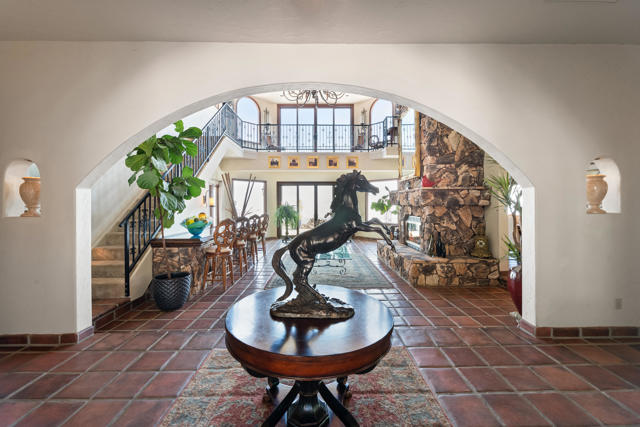
Page 0 of 0



