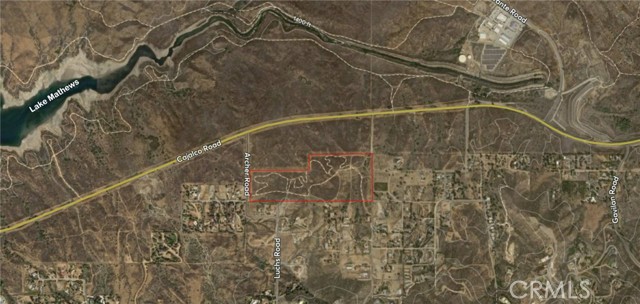search properties
Form submitted successfully!
You are missing required fields.
Dynamic Error Description
There was an error processing this form.
Outside Area (Inside Ca), CA 94018
$2,395,000
1690
sqft3
Beds0
Baths ORIGINAL CHARMER- 3 BEDROOM, 1 BATH, 1690 SQ FT. HOME WITH 2 CAR GARAGE ON .52 ACRES! POTENTIAL TO BUILD APPROX. 25,000 SF, 300' FROM THE OCEAN, OVERLOOK SURFERS BEACH IN HALF MOON BAY; BUILD RESTRAINT, MULTIFAMILY, LARGE HOME OR MIXED USE!!! CHECK OUT THE VIEW, OVERLOOKING SUFFERS BEACH, THE OCEAN, AND PILLAR MARINA! DO NOT DISTURB OCCUPANTS; Agent will provide access. Residential and Mix-Use are allowed in C-1 Zoning with a Use-Permit. Submitted plans show scale, they maxed out the buildable area of the lot. We are not guaranteeing 25,422 SF buildable area; San Mateo Co. Planning Department updated zoning regulations that may not allow same square footage. The plans submitted are attached in our listing pictures and are for 18 residential Units and 5 retail Units. This property is Zoned C-1, yet Residential and Mix-Use are allowed in C-1 zoning, with a Use-Permit. Offers will be considered as they come.
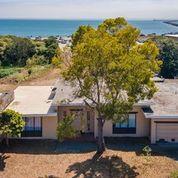
Palo Alto, CA 94034
0
sqft0
Beds0
Baths Welcome to a truly rare opportunity in the Palo Alto hills. 10 acres of peaceful, private land with panoramic views stretching across the Bay. Whether you're dreaming of building a one-of-a-kind estate or creating a quiet retreat, this property offers the kind of space and setting that's nearly impossible to find this close to Silicon Valley. A permitted studio structure is already on-site perfect as a creative space, weekend getaway, or base camp while you plan your future build. Located in Palo Altos Open Space district, the property offers generous development potential, with the possibility to build up to approximately 17,400 square feet, including all structures and paved areas.* The land is also under the Williamson Act, which means significantly reduced property taxes a big plus for long-term owners. Gorgeous views, total privacy, and endless potential, this is one of those rare properties that really lets you dream big. *Buyers are advised to independently verify all development potential and requirements with the Town of Palo Alto.
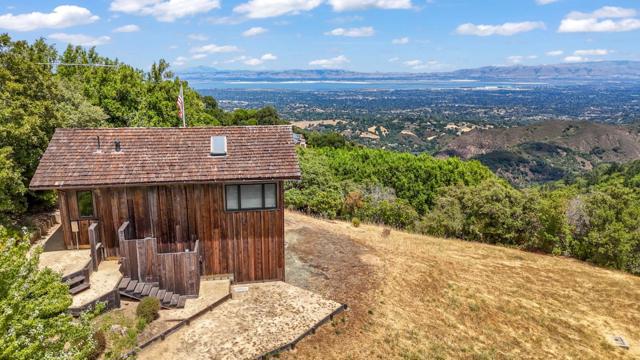
Los Angeles, CA 90066
0
sqft0
Beds0
Baths We are pleased to present the opportunity to acquire 11417 Washington Place, a prime 10-unit multifamily property located in the highly sought-after Mar Vista submarket of West Los Angeles. Situated just west of the 405 Freeway and south of Venice Boulevard, this property offers exceptional access to neighboring cities including Culver City, Marina del Rey, Santa Monica, and Venice Beach. Residents enjoy a premier lifestyle with proximity to Silicon Beach, home to major employers such as Google, Apple, YouTube, Snap Inc., Beats by Dre, Hulu, Amazon, Facebook, and more. This generational, two-story asset, built in 1948, comprises 8,750 rentable square feet on a 7,508 square foot LAR3-zoned lot. The well balanced unit mix includes 1 two-bedroom two bathroom unit, 2 two-bedroom, one-and-a-half-bath units, 6 one-bedroom one-bath units, and 1 studio unit. The property also offers alley access and 9 uncovered parking spaces, providing tenants with convenient parking in an area where it is otherwise limited. Offered at a 4.35% CAP Rate and a 13.48 GRM based on current rents, with significant upside potential to operate at a 9.17% CAP Rate and 7.80 GRM at market rents, this asset presents a compelling investment opportunity. Whether you are seeking long-term appreciation or cash flow, 11417 Washington Place is positioned in one of the most stable and desirable coastal markets in Los Angeles. Contact the listing broker for additional information.
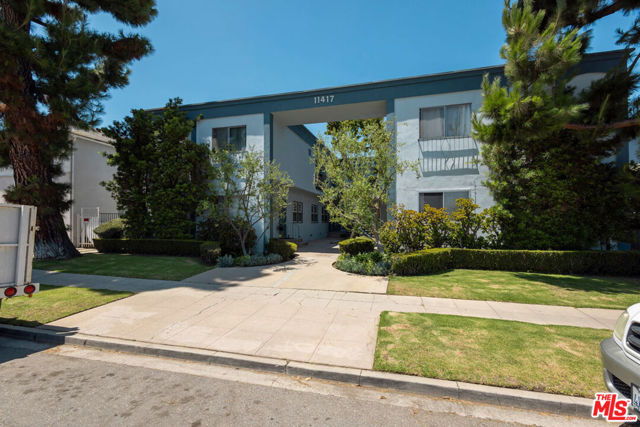
Los Angeles, CA 90024
0
sqft0
Beds0
Baths Rare Opportunity in Prime Westwood - Charming Duplex with Timeless Appeal! Don't miss this unique chance to own a beautifully maintained duplex in one of Westwood's most sought-after neighborhoods! This character-filled property features two distinct units on a generous 6,763 sq ft lot with 2,073 sq ft of living space. Front Unit tenant occupied: 1 Bed / 1 Bath. Rear Unit: 2 Bed / 1.5 Bath To Be Delivered Vacant at Close of Escrow. Whether you're looking for an owner-occupied residence with rental income potential or an investment opportunity, this property offers unmatched flexibility. A detached 3-car garage opens the door to potential ADU conversion (buyer to verify), adding even more value. Both units showcase a perfect blend of modern updates and classic architectural charm, including original hardwood floors, coved ceilings, stained glass windows, updated kitchens and bathrooms, spacious layout with lots of natural light, and private patio space for entertaining or relaxing. Enjoy the unbeatable location with close proximity to UCLA, Century City, the Westwood Metro, top-rated schools, shops, restaurants, and grocery stores.
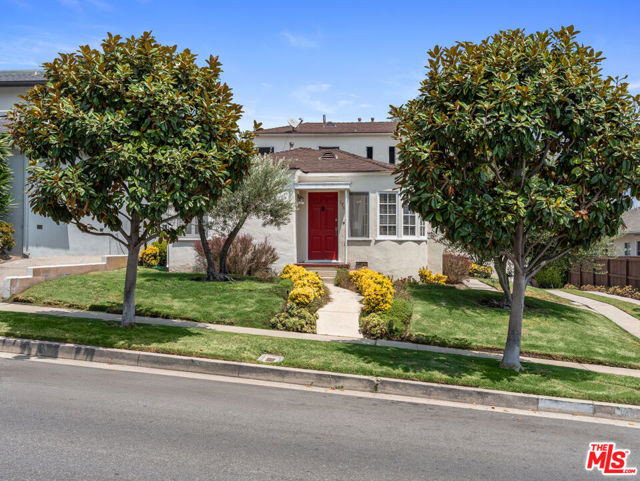
Los Angeles, CA 90068
2994
sqft4
Beds5
Baths PRICE IMPROVEMENT! Welcome to "Hollywood Oasis" -- a classic Mission Revival gem on a secluded tree-lined street in the heart of the Hollywood Dell. Minutes from hipster Hollywood to the south and Cahuenga Pass to the east, with easy access to popular venues such as Pantages Theater, TAO, Hollywood Bowl ... Step into a private walled courtyard. Turn right to sequestered guest room and en suite with patio access. Straight on through vestibule to oversize rear pool. Or left up to elegant living space, with beamed ceilings and gas fireplace. Attention to detail showcases period lighting, original arched doors and hand-nailed flooring, leading to formal dining room. Gourmet kitchen with festive Spanish tile and new professional range. Dine al fresco on the rear patio with retractable sun awning. Main staircase leads to stunning arched hallway and three additional bedrooms. All with en suite baths; additional guest bath downstairs. Upstairs bedrooms have Juliet balconies. Middle bedroom can be used as office. "California Closets" installed throughout. Gated, secure off-street parking for two tandem cars plus one additional in garage; on-street with permits. Preview by appointment only.
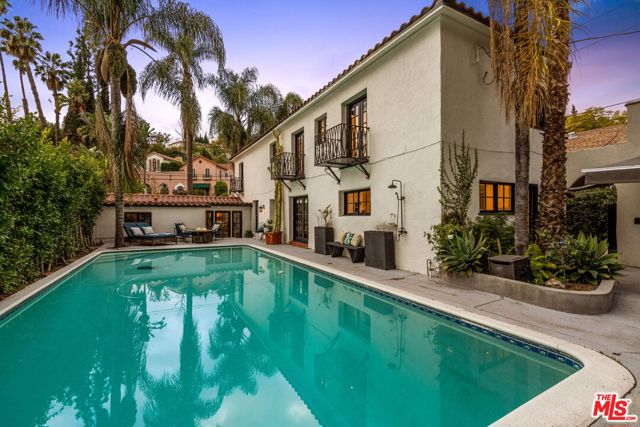
San Juan Capistrano, CA 92675
2757
sqft4
Beds3
Baths Single-Level Ranch Style Home on a Quiet Cul-de-Sac. This meticulously maintained single-level ranch-style home has upgrades with timeless charm, nestled in a peaceful and private cul-de-sac. The kitchen has been tastefully updated from its original design, and the home features newer ceiling fans in all bedrooms, as well as updated ceiling light fixtures and recessed lighting throughout. Sand-blasted exposed wood beams with decorative corbels add a warm, rustic touch to the living spaces, custom travertine flooring, while newer French doors and 7" baseboards enhance the home's contemporary feel. Comfort and efficiency are top priorities, with a brand-new HVAC system installed within the past 12 months. copper piping throughout, and a solar power system in place. The home includes two fireplaces - one that opens between the family and living rooms, and another dual-sided fireplace shared between the primary bedroom and the primary bathroom, offering cozy ambiance in both private and shared spaces. Custom molding around all doors and windows complements newer interior doors, and most French doors are equipped with screens. Electric indoor shades have been installed in the bedrooms, family room, and the French doors for added convenience and privacy. Both bathrooms have been beautifully remodeled with newer sinks, faucets, and toilets, offering a spa-like experience. Additional upgrades include an attic fan, bedroom closet organizers, a built-in refrigerator, a water softener filtration system, and newer skylights in both the front porch area and hallway. The home also features upgraded light switches, added electrical outlets outside, and a dedicated dog run on the side of the property. Come and see this Single Level Home! Close to the world-renowned surfing beach- Trestles, called the Jewel of Southern California by Surfer Today. Dana Point Harbor and the Newer area in Dana Point's Lantern District off Del Prado. San Juan Capistrano has the Newer Riverwalk area and of course the beautiful Downtown area you can walk around with many restaurants you can enjoy walking around and seeing the Famous San Juan Capistrano Mission. Many restaurants, shopping, boutiques, a Movie Theater, Amtrak train station, the toll road, and the 5 freeway.
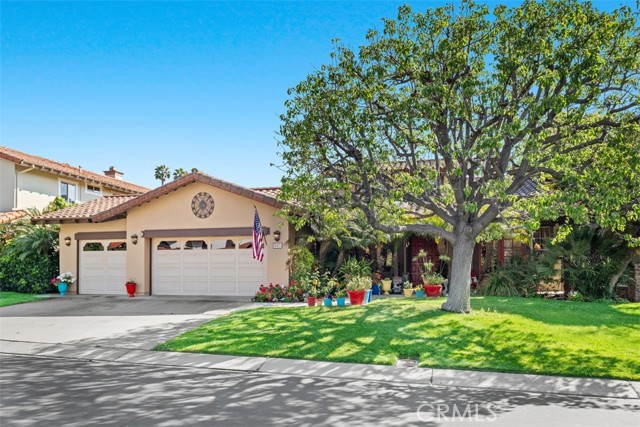
Pacific Palisades, CA 90272
0
sqft0
Beds0
Baths Set in the famed Marquez Knolls, this prime ocean view lot presents an opportunity to build a stunning home with panoramic vistas. The previous two-story home featured a pool. Just moments from the Palisades Village. Be a part of the rebuild on a very special lot. EPA Phase 1 is complete. Seller has registered for Phase 2 debris removal. Property is located within Coastal Commission Authority and Tract 9300.
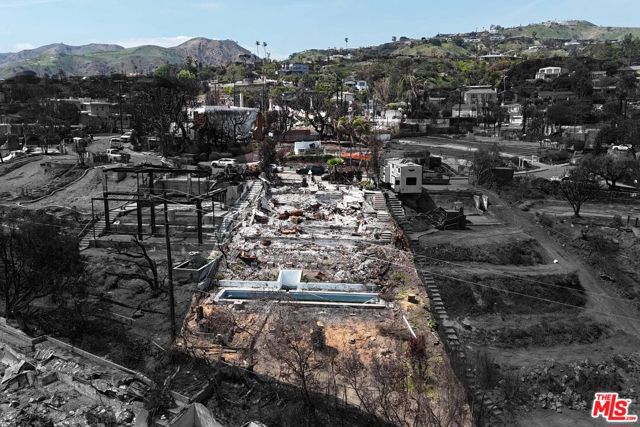
Pacific Palisades, CA 90272
0
sqft0
Beds0
Baths This prime 13,630-square-foot lot presents an incredible opportunity to build a large stunning home with panoramic ocean and mountain views. EPA Phase 1 and debris removal are complete. Property is located within the Palisair Homeowners Association and NOT located within the Coastal Commission Authority. Be a part of the rebuild close to town with awe-inspiring views.
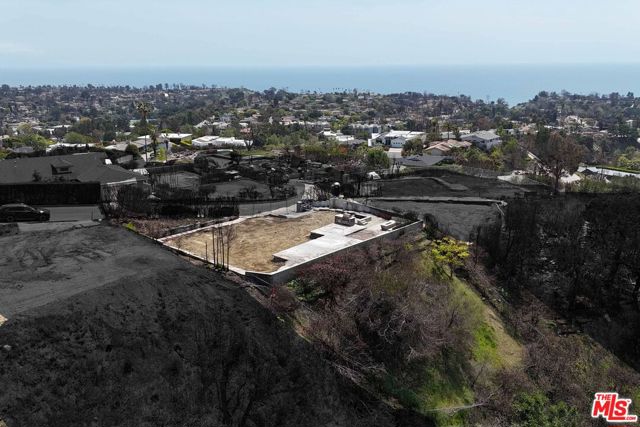
Page 0 of 0

