search properties
Form submitted successfully!
You are missing required fields.
Dynamic Error Description
There was an error processing this form.
Los Angeles, CA 90025
$2,398,000
0
sqft0
Beds0
Baths Exquisite Modern Duplex in Prime West Los Angeles. Discover an exceptional investment or owner-user opportunity with this luxurious modern duplex located in the heart of West Los Angeles, just moments from the vibrant Sawtelle District. Built with attention to detail and quality, this striking property features two expansive 3-bedroom, 2.5-bathroom townhome-style units, each offering approximately 2,300 square feet of contemporary living space. Both units boast high ceilings, rich hardwood flooring, designer finishes throughout and oversized windows that flood the interiors with natural light. The gourmet kitchens are equipped with high-end stainless steel appliances, granite countertops, and ample cabinetry, perfect for the modern chef. Spacious primary suites include walk-in closets and spa-like en-suite baths. Enjoy private-direct-access-subterranean garages with side by side parking. Additional amenities include in-unit laundry rooms, plenty of storage, and thoughtfully designed layouts ideal for both entertaining and day-to-day comfort. There is even a back yard for gardening enthusiasts. With separate entrances, this duplex offers privacy and flexibility for multigenerational living, rental income, or co-ownership. Located near top-rated schools, restaurants, shops, and convenient commuter routes, this is West LA living at its finest. A rare find in one of the city's most sought-after neighborhoods!
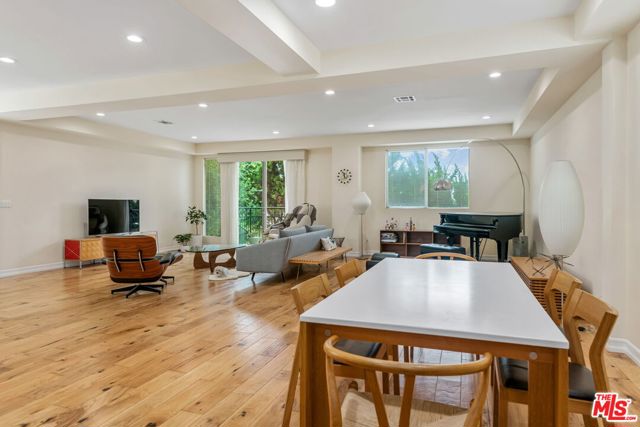
Playa del Rey, CA 90293
0
sqft0
Beds0
Baths Enjoy panoramic, unobstructed views of the Marina Main Channel, the Ballona Wetlands and both the Santa Monica and San Gabriel mountains. The east facing balcony and very large bottom floor deck offer a tranquil and serene outdoor experience morning and evening. Situated just a short walk to Ballona Lagoon Park, the bike path to both Marina Del Rey and South Bay, and the Ocean Sand & Sea.Easy access to both downtown Playa Del Rey and the Jetty. Existing today as a duplex, this property was permitted as a triplex until 2012. In 2020, the city urged the owner to commit to restoring it as a duplex with an ADU. And so it goes. Upstairs unit(s) have 2 bedrooms, two full baths, two living rooms and a common area for a washer and dryer.Downstairs unit features 2 bedrooms, 1.5 baths and an inviting deck. Both units have gas/wood burning fireplaces. The 2-car garage has traditionally been shared by both existing units. Explore this interesting opportunity not only through sight and sound, but through imagination.
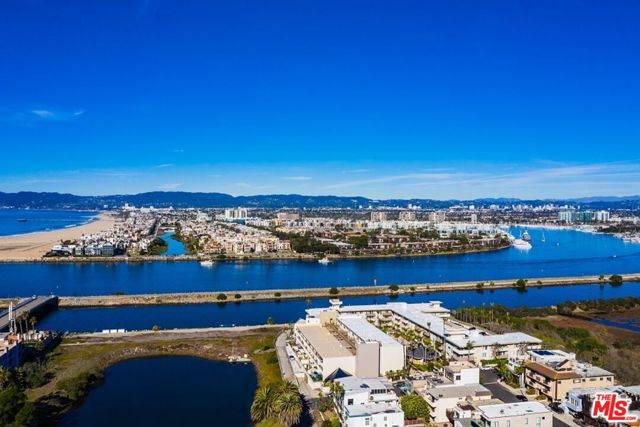
Fallbrook, CA 92028
0
sqft0
Beds0
Baths Incredible Multi-Unit Investment Opportunity | Fully Furnished Designer Estate A rare and refined offering in the heart of Fallbrook—this turnkey residential income property features three brand-new, fully livable residences on 2.07 scenic acres, blending high-end architecture with flexible living and rental potential. Ideal for investors, multi-generational living, or owner-occupants looking to lease additional units, this exceptional estate offers both versatility and value. Completed in 2022, the main residence spans 3,009 sq ft and is offered fully furnished with curated designer selections. The 3-bedroom, 3.5-bath layout showcases custom architectural moments throughout—from the dramatic great room with dual glass walls and a 220-year-old stained-glass window, to the 15-ft retractable sliding wall opening to a covered patio with fireplace and outdoor media. The chef’s kitchen stuns with marble countertops, luxury appliances, farmhouse sink, and a broad center island perfect for entertaining. The primary suite is a sanctuary with fireplace, sitting area, and spa-inspired ensuite featuring a soaking tub, oversized shower, and boutique-style walk-in closet. Two additional detached residences expand the opportunity: A 1,199 sq ft 2-bedroom, 2-bathroom home with full kitchen and attached 2-car garage. An 814 sq ft retreat above the detached 3-car garage with bedroom, office, full bath, and open-concept flex space currently used as a gym. Each residence is move-in ready, beautifully finished, and positioned for privacy and comfort. Whether used as long-term rentals, short-term stays, or private guest homes, this multi-residence estate offers income-producing potential without compromise. Located minutes from the Golf Club of California, Monserate Winery, and Highway 76, this inspired and elegant designer enclave invites you to live, lease, or both—all in one of Fallbrook’s most picturesque settings.
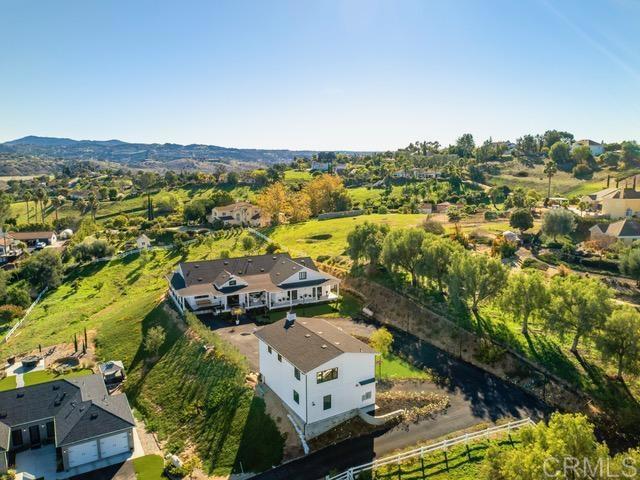
Sherman Oaks, CA 91423
3785
sqft5
Beds5
Baths Step into unparalleled luxury with this meticulously crafted Mediterranean estate, where timeless elegance meets modern sophistication. Designed with the finest materials and attention to detail, this home offers an exceptional living experience. Enter through double 8' solid hardwood doors into a breathtaking living room featuring soaring 20' cathedral ceilings and an Italian-style fireplace. The space is bathed in natural light, highlighting the exquisite Italian travertine tile floors that grace the entire main level and master bathroom. Custom draperies adorn the picture windows, adding a touch of refinement. Throughout the home, rich crown molding enhances the architectural beauty, adding depth and a polished finish to every room.The first floor features a fabulous guest suite, with a powder room added for convenience.The formal dining room is a masterpiece, showcasing framed Venetian plaster walls that create an atmosphere of refined elegance. The chef's kitchen is a culinary haven, complete with granite countertops, a large center island, and a walk-in pantry. A charming bay window in the breakfast nook overlooks a serene backyard. Adjacent, the expansive family room boasts Venetian plaster walls, a wet bar, built-in speakers, a fireplace, and double doors that open to the backyard oasis. Designed for relaxation and entertainment, the backyard features a sparkling pool, spa, waterfall, and a built-in barbecue with a new refrigerator.The semi-circular bronze railing leads to a beautiful hardwood staircase, ascending to an open loft area. The second floor hosts four spacious bedrooms, each with ample closet space and natural light, plus three additional bathrooms, and a front-facing romantic circular patio. The laundry room, conveniently located on this level, offers ease and efficiency for household chores. The master suite is a private retreat, accessed through palatial double 8' hardwood doors. It includes a cozy fireplace, a spacious walk-in closet, built-in speakers, and a private balcony overlooking the rear yard. The lavish master bathroom offers dual sinks, a separate vanity, a large shower, and Venetian plaster walls encasing the spa bathtub.The property is adorned with numerous fruit trees, including lemon, mandarin orange, pomelo, and jujube. Freshly painted inside and out, including the fence, this home reflects meticulous care and pride of ownership. Owned by the original purchasers, it is pristine and move-in ready
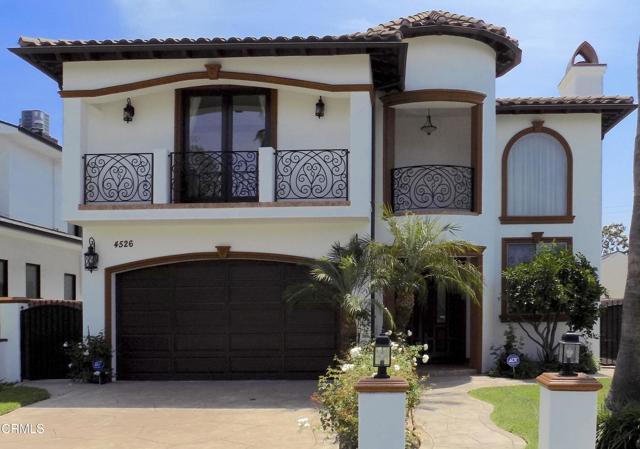
Sherman Oaks, CA 91423
2597
sqft4
Beds4
Baths Discover this exquisite mid-century contemporary two-story home with a fantastic curb appeal, nestled in a serene, secluded hill in a coveted Sherman Oaks neighborhood. It is located with proximity to top schools, at a prime S. of Ventura Blvd. location, and it is minutes from the best dining, shopping & freeway access. This gorgeous gem offers 4 bedrooms, 4 bathrooms (three of which are en suite), with 2,597 sf. of living space, and it is perched on a 7,986 lot that combines the perfect blend of privacy, and style. The luscious, mature landscape is crowned by an ample heated swimming pool, and an outdoor covered dining/BBQ area to enjoy the quintessential Southern California Lifestyle throughout the year! This beautiful house includes a CUSTOM-MADE RECORDING STUDIO built with "QuietRock" drywall for soundproofing which boasts a booth for vocals, live instruments and/or drums recording (equipment not included.) This ample, versatile room can be easily converted to a movie theater, media room or fifth bedroom. It can also be transformed into a separate ADU by turning the recording booth into a bathroom and adding a kitchenette. Recently updated, this magnificent property has been thoughtfully designed with spacious living areas that seamlessly connect to the outdoors. It presents brand new hardwood floors, new exterior and interior paint, solid doors with oak veneer in every room, open concept floor plan with high ceilings and exposed wood beams, floor to ceiling windows, and lots of storage spaces throughout. From the main bedroom upstairs, you can step out to a lovely deck with delightful peek-a-boo views of the mountains and the valley. The beautiful kitchen has a stainless-steel built-in GE Monogram refrigerator, plenty of quartz counter space, a stainless-steel farmhouse sink, an ample island with abundant storage and brand-new GE gas stove and dishwasher. Other features include a two-vehicle carport, triple-zone HVAC for optimal comfort, a spacious storage room and also more storage in the large mechanical room, as well as separate laundry room. This splendid, iconic mid-century modern property is located two homes away from the end of the road that takes you to a beautiful, tranquil hiking trail, with breathtaking natural beauty and amazing panoramic views of the San Fernando Valley. Don't miss this unique chance to own a genuine portion of dazzling Sherman Oaks! Welcome home! NEW PRICE, $2,398,000
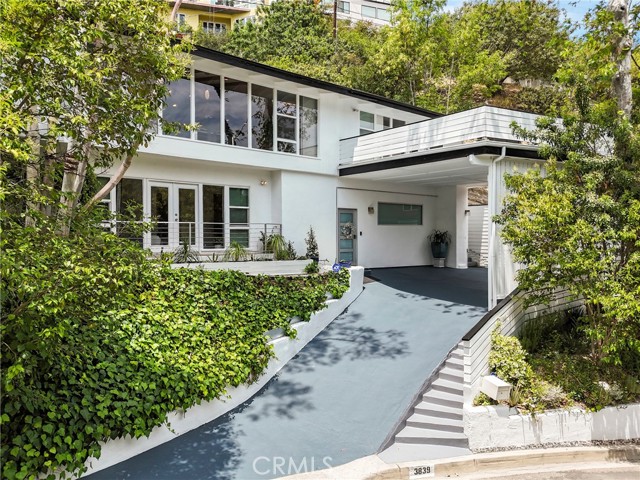
Santa Cruz, CA 95062
2256
sqft2
Beds3
Baths Overlooking the upper harbor, with views out to the Monterey Bay. A private, gated community. This larger end unit has been completely transformed with a high-end, extensive remodel. The home features a living room and dining room with barrel-vaulted ceilings. The entry has an elevator, taking you to the second floor. Enhanced with multifold patio doors, skylights, and a linear gas fireplace. The Chef's kitchen has Wolf appliances, a built in Miele Coffee System, a motorized, drop-down TV, concealed in the ceiling when not in use. There are custom cabinets and lighting, the Bosh refrigerator has a wine cooler. The home is set up with a Sonos sound system. The primary suite has been enhanced with an expanded bathroom with a walk in closet and heated floor. The third bedroom has been converted to a family room and office space with its own terrace. The office has built in ring lights for zoom calls. Garage and three other parking spaces. Tesla electric car charger in the carport. Garage has a remote operated privacy screen. Circulating hot water pump. Leave the world behind and enjoy your private paradise with morning sunshine and beautiful sunsets. Enjoy front row seats to the annual Lighted Boat Parade, along with having a pathway, out the back door, to the harbor and the beach.

Berkeley, CA 94704
3650
sqft6
Beds4
Baths An extraordinary residence on historic Panoramic Hill, showcasing unobstructed, serene and iconic views of the San Francisco Bay, Golden Gate, Bay Bridge and San Rafael Bridge from every level - even the garage. This contemporary three-floor home offers an expansive, open, light-filled design with 7 spacious bedrooms and 5 full bathrooms across 3,650sqft of living space on two parcels totaling 9,336sqft. The versatile floor plan allows for a grand single residence with ADU and private guest quarters/Au pair or a multi-unit income opportunity. Decks and outdoor spaces extend the living areas and frame world-class sunsets, while a luscious side yard and hillside setting create a private retreat. Berkeley mailing address and Oakland taxes. This extraordinary property combines scale, sophistication, and location - a truly exceptional offering where every evening ends with a masterpiece - sunsets over San Francisco Bay. Open House Sunday 9/28 2PM-4:30PM - Website:630Panoramicway dot com

Los Gatos, CA 95032
1644
sqft3
Beds2
Baths Picture perfect curb appeal leads to an immaculately updated 3 bdr/2 bath home with separate den/office. Completely renovated in 2013, ideal floor plan for for today's living, seamlessly blends inside/outside California lifestyle. Inviting living room with vaulted ceiling, fully equipped chef's kitchen leads to sunny dining room with skylight. Who does not need that "extra" room?! Family den, office, playroom or homework room-whatever your lifestyle needs, this room is it! The home opens to a dreamy entertainer's back yard with phenomenal outside kitchen (it has it all!) under a lighted pergola. We hope you love to BBQ because this kitchen boasts both natural gas and charcoal built-in BBQs. Put the game on or your favorite show on exterior TV while cooking and chatting with friends and family. This is the lifestyle Los Gatos is known for! All the extras: skylights and vaulted ceilings throughout, surround sound speakers (inside and outside), owned solar system, garage power lift to attic storage, "secret" gate to the charming Howes Playlot, cozy separate patio under a lemon tree. Side yard offers space for a puppy run or kids play yard. Coveted local schools and a neighborhood where kids are on bikes and dog walkers wave hello! Welcome Home to sunny Los Gatos!

Huntington Beach, CA 92648
3055
sqft4
Beds4
Baths Lovely Sea Colony Home at The Waterfront. Just 2 blocks from the beach and moments from the Pier and Pacific City. Enjoy the epitome of coastal living at The Waterfront Community. It's a lush paradise with a pool, spa, outdoor cooking and entertaining. You'll love your private courtyard just off both the kitchen and living room. It provides a private tropical area to relax and listen to the fountain or entertain & BBQ for your guests. Inside you'll find a gourmet kitchen with a 6 burner range with center grill, a double oven & convection. The center island provides ample space for preparing meals and for dining at the bar. The white cabinets and warm grey granite are a lovely combination. The main floor has a bedroom and full bath, spacious dining room with glass front, built-in cabinets, a grand fireplace and wall to wall windows facing the courtyard bringing a bright, fresh feel to the home. It's an open design that works for both entertaining and living. For convenience, the extra large, 2.5 car garage opens to the kitchen allowing easy access to bring in your groceries or manage those "honey-do's". Upstairs you'll find a very luxurious primary suite with its own sitting room and spa-like bath. There's a step in shower, jetted tub, dual sinks and walk in closet. Just down the hall there is an office, 2 more guest rooms, 2 more baths and a laundry with counter tops and storage. This home truly has everything for the discerning homeowner. This is a wonderful coastal community with exceptional dining, shopping and entertainment on both Main Street at Pacific City and at the Pier. There are holiday activities, sports, music and events just a few blocks away. Don't miss the quaint 4th of July parade on Main Street or the Tuesday Street Fair. Huntington Beach has so much to offer, it can't all be listed here: from boating and equestrian pursuits to surfing to music to dining and so much more. It's all here! Come join us for coastal living at its finest!

Page 0 of 0



