search properties
Form submitted successfully!
You are missing required fields.
Dynamic Error Description
There was an error processing this form.
Dana Point, CA 92629
$2,399,000
2156
sqft4
Beds3
Baths Located in the sought-after Dana Knolls neighborhood, this beautifully reimagined home blends coastal charm with modern comfort in a way that feels both timeless and fresh. Renovated from top to bottom with uncompromising attention to detail, the 2,156 square foot residence showcases smart design, impeccable craftsmanship, and extensive upgrades that make it as functional as it is beautiful. At its center is the open-concept kitchen and expansive great room—a space designed for connection and comfort. Flooded with natural light from oversized windows and doors, it is anchored by a striking 50-inch linear gas fireplace, the perfect centerpiece for entertaining or quiet evenings at home. The floorplan offers exceptional versatility. On the main level, a serene primary suite is complemented by two additional bedrooms, ideal for family or guests. Upstairs, a second primary suite opens to a newly re-built balcony with panoramic views and a peek-a-boo ocean glimpse. A flexible bonus room completes the layout, easily adapting as an office, playroom, or guest retreat. With four bedrooms, three beautifully remodeled bathrooms, and the bonus room, the home accommodates everything from family living to multi-generational needs. The home's renovations rival new construction, extending far beyond cosmetic updates. Some highlights include a fully remodeled kitchen with top-tier appliances, three spa-inspired bathrooms, all new plumbing and fixtures, a 200-amp electrical panel, new HVAC, re-worked sewer lines, all new insulation, all new windows, smooth wall texturing, and interior solid-core doors. Wide-plank European wood floors and a custom indoor laundry add both style and function. What sets this home apart is not only the quality of its materials, but the care and thought in its design. Outdoors, low-maintenance landscaping pairs with inviting entertaining areas, an oversized driveway, and a rare 74-by-14-foot gated side yard that easily accommodates an RV, boat, or other recreational toys. With Dana Point Harbor’s launch ramp just 1.5 miles away, adventure is always close — and storage costs disappear. Efficient and easy to maintain, the home averages less than $200 per month in utilities and has no HOA, no Mello Roos, and no need for a gardener, delivering true simplicity and peace of mind. 25272 Yacht Drive is a rare opportunity to own an exceptional, turnkey coastal home—ready to enjoy today and for years to come.
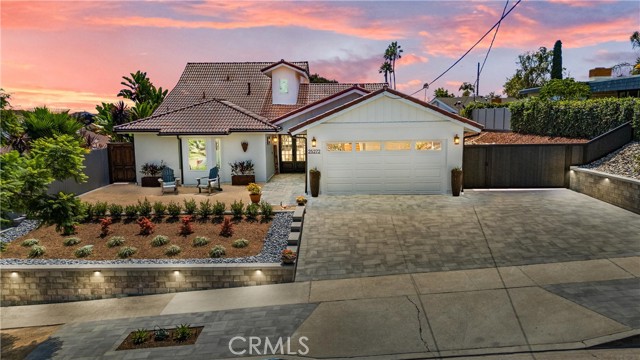
Beverly Hills, CA 90210
1753
sqft2
Beds3
Baths Experience the pinnacle of Beverly Hills living at the prestigious La Fauxberg St. Germaine on Burton Way, right next door to the iconic L'Hermitage Hotel. Without question, this residence is the five-star hotel of condominium living; designer finished with no expense spared. This unit offers approx. 1,753 SF with 2 bedrooms and 3 bathrooms, appointed with hardwood floors throughout. The kitchen boasts top-of-the-line appliances and breakfast bar. The primary suite features a spa-inspired bath with contour tub and steam shower. A secondary suite includes its own walk-in closet and en-suite bath. French doors open from both the living room and primary suite to a private terrace, framing treetop and city views. State-of-the-art lighting and surround sound elevate every space, creating a true sanctuary in the heart of Beverly Hills. Live in the heart of Beverly Hills, where luxury shopping, dining, and entertainment are just outside your door.

Woodland Hills, CA 91367
3098
sqft4
Beds4
Baths Stunning Mid-Century Charles DuBois Architectural with Pool in Prime Woodland Hills. Located on a desirable corner lot in one of the most sought-after areas of Woodland Hills, this impeccably remodeled Mid-Century Charles DuBois home offers over 3,000 sq ft of thoughtfully designed living space with 4 bedrooms and 3.5 bathrooms. Step through a custom oversized front door into a sun-drenched, open-concept interior featuring soaring ceilings with exposed beams, wide-plank white oak floors, and a dramatic Venetian plaster double-sided fireplace separating the formal living and dining areas. The chef's kitchen is a showpiece designed for both entertaining and everyday living. Highlights include a striking waterfall island, sleek wood and glossy white cabinetry, gold vein Calacatta countertops, and top-tier appliances including a panel-covered Fisher & Paykel fridge, Miele dishwasher, Frigidaire double oven, and Thor gas range. No detail was overlooked in this one-of-a-kind renovation: designer light fixtures, floating vanities, custom accent walls, solid extra-tall wood doors, and premium tile and finish selections throughout. The luxurious primary suite features cathedral ceilings with a central beam, a spa-like bath with a freestanding tub, floating double vanity, oversized walk-in shower, and a massive custom walk-in closet. Additional highlights include a spacious laundry room and pantry with smart controls, and a separate en-suite bedroom located on the opposite wing of the home ideal for guests or multigenerational living. Step outside to a private resort-like entertainer's backyard with newly designed hardscape, lush modern landscaping, and a large sparkling pool. Major upgrades include newer roof, dual HVAC systems, updated electrical panel, tankless water heater, recessed lighting, CAT wiring, plumbing, and all new pool equipment, plaster, tile, and coping. A detached garage with a private side entrance offers excellent ADU potential. Ideally located near top-rated charter schools, Bristol Farms, Calabasas Commons, Topanga Village, and the beloved local Farmer's Market, with quick access to the 101 freeway.
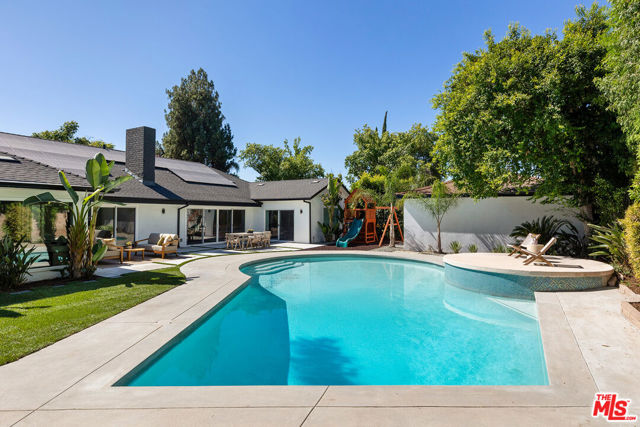
Los Angeles, CA 90027
2641
sqft2
Beds3
Baths A Modern Architectural Masterpiece by Steven Hill. Experience refined living in this exceptional modern residence, masterfully crafted by internationally renowned architect Steven Hill. Nestled in one of Los Angeles's most coveted and style-defining neighborhoods, this home is a striking example of elevated design, where clean lines, soaring ceilings, and an artful interplay of natural wood, stone, and glass come together to create a timeless and sophisticated aesthetic. The chef's kitchen, appointed with premium finishes and bar seating, opens seamlessly into a grand-scale dining room perfect for hosting elegant soirees or intimate holiday gatherings. Upstairs, the primary suite offers a true retreat: a private lounge area, an expansive custom walk-in closet, and a spa-inspired bathroom featuring a soaking tub, dual rainfall showers, and finishes rivaling the world's finest resorts. An adaptable office with its own walk-in wardrobe adds flexibility as a third bedroom, private study, or guest quarters. From the primary suite, a landscaped path leads to a tranquil private garden and terrace - an ideal setting for peaceful mornings or sunset relaxation, with sweeping views and privacy. Designed with the most discerning buyer in mind, this well integrated smart home includes: state-of-the-art security system with motorized security shutters throughout, premium surround sound, video intercom, Lutron lighting controls, tankless water heater, Fleetwood sliding doors, and a private two-car garage. Every element has been meticulously curated to offer a seamless blend of luxury, innovation, and comfort, redefining modern California living at its finest.
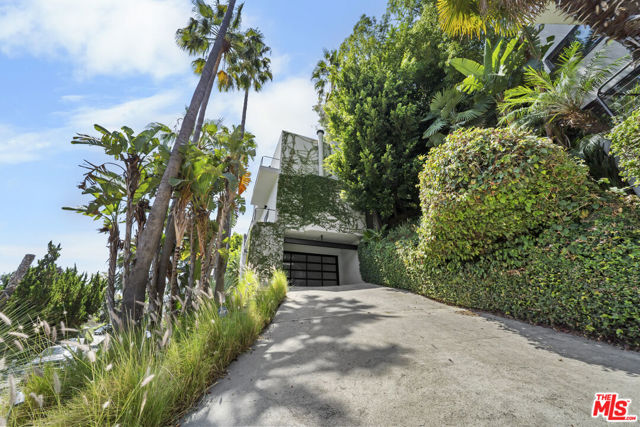
Los Angeles, CA 90069
1779
sqft3
Beds2
Baths In a colorful garden setting just a few doors above Sunset, this vintage 2-story Spanish Revival home is ideally located in the heart of the Strip, close to many great dining establishments, upscale hotels, the Sunset Plaza shopping district, and West Hollywood's most happening nightlife. As you approach the gated home, you'll be charmed by the lush, vibrant landscaping. Enter through the original paneled front door and be welcomed by the arched walls, warm oak floors, and coved plaster ceilings laid out in a classic floor plan that incorporates large private patios on both the first and second levels; it's a California lifestyle classic. Many French doors bring great light into the interiors, and the original fireplace imbues the home with a warm, classic ambiance. The dining room, perfect for dinner parties, opens to a very private courtyard through a wall of glass doors. A previous renovation transformed the garage into a spacious primary suite, complete with a built-in wall of wardrobe cabinets and a beautiful white marble bathroom. Upstairs is a second white mosaic marble bathroom with tub and shower, and two more bedrooms; both are light-filled, one with two large closets and French doors that open to a patio that features a covered gazebo with TV entertainment system. Enjoy the glamor and excitement of the iconic Sunset Strip while living in a light-filled classic home in a private green garden; complete privacy just moments away from great experiences.
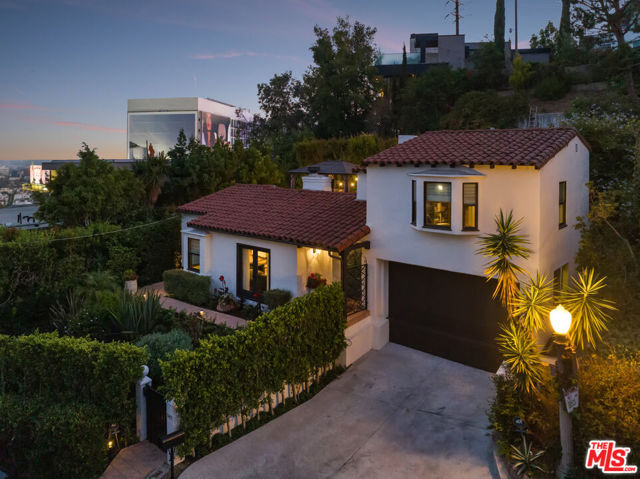
Westlake Village, CA 91361
2730
sqft4
Beds3
Baths Step into this gorgeous, completely remodeled modern masterpiece located in the heart of Foxmoor, one of Westlake Village's most coveted neighborhoods. Situated on a peaceful cul-de-sac RIGHT NEXT to the greenbelt, this home has been fully upgraded from top to bottom with a fresh modern aesthetic and recreated to illustrate the California lifestyle, with seamless indoor-outdoor living and entertaining at its absolute best! As you approach, you are welcomed by the BRAND NEW charcoal paver driveway and walkway with lush green landscaping. The flooring in this home is European white oak engineered wood with wide 9'' planks and NEW custom cabinetry all throughout. The expansive entryway reveals soaring ceilings, a beautiful modern gold light chandelier, marvelous white oak staircase and a new open concept design. The exquisite designer kitchen is a chef's dream, boasting Vadara quartz countertops, high-end Viking appliances, and a massive island with waterfall edges. Harmonious indoor-outdoor entertaining awaits with spacious living and dining areas that open through bifold doors to a beautifully landscaped backyard. Completing the first floor is a full bath with a newly added standing shower, office and laundry room, leading into the finished garage with crisp epoxy floors. Upstairs you will love the spacious primary suite, plus three bedrooms, and secondary bathroom. The primary suite is equipped with vaulted ceilings, 2 large closets, a newly expanded and reimagined spa-like primary bathroom with a huge walk-in shower, double vanity and make-up station. Enjoy peace of mind with fully permitted upgrades to the electrical, plumbing, and HVAC systems. This home is just steps away from award-winning Westlake Elementary, with wonderful shopping and restaurants close by. Experience luxury living where no expense was spared. Welcome to your new home!
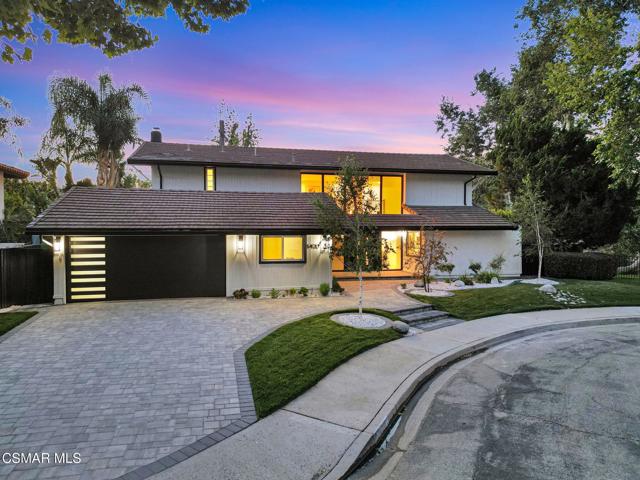
Pacific Palisades, CA 90272
4450
sqft5
Beds6
Baths Come home to this stunning 5 bedroom 6 bath resort style home with scenic mountain views nestled at the end of a beautifully manicured cul de sac in the highly desirable Palisades Highlands location. Enter to dramatic soaring ceilings and French doors looking out on a private hill side, citrus trees and a lovely rose garden walkway. Hardwood flooring throughout the first floor foyer, family room and chef's kitchen with granite countertops, stainless steel appliances, double oven. Other built ins include a custom wine closet for the wine lovers and a media closet in the living room. Downstairs office could be used as a maid's quarters. Great home for a large family as all of the bedrooms are large with their own private bathrooms. Large primary suite with his and hers walk in closet, vanity and plantation shutters overlooks private hillside.
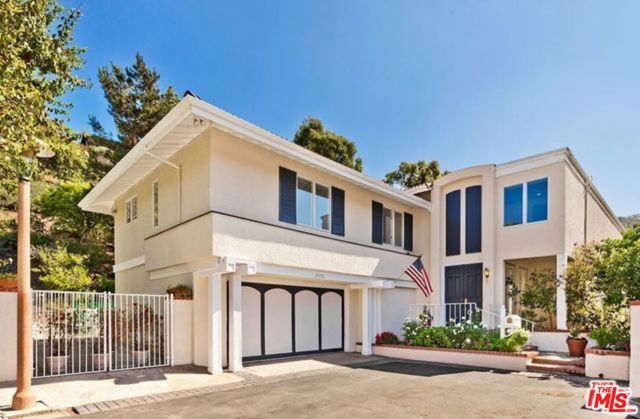
Coto de Caza, CA 92679
4099
sqft4
Beds4
Baths Welcome to 5 Douglass, a 4-bedroom, 4-bath home nestled within the exclusive guard-gated enclave of Coto de Caza. Positioned to capture breathtaking hillside views and surrounded by natural open space, this impeccably designed home offers elevated finishes, a flexible floor plan, and exceptional privacy. Step inside to soaring ceilings and an open-concept layout with in an abundance of natural light. Just off the grand foyer sits a spacious office. The formal living and dining rooms, anchored by a refined fireplace, offer an elegant setting for entertaining. At the heart of the home, the chef’s kitchen showcases a generous center island, quartz countertops, walk-in pantry, stainless steel appliances, and dual Fisher & Paykel dishwashers—perfectly suited for both everyday living and elevated hosting. The kitchen flows seamlessly into the expansive great room and casual dining area, featuring recessed lighting, built-in speakers, a second fireplace, and panoramic views. A private downstairs guest suite with en suite bath and hillside outlook provides comfort and flexibility for guests or multigenerational living. Upstairs, the primary suite is a true sanctuary—complete with a sitting area, cozy fireplace, and a private balcony that overlooks rolling hills. The spa-inspired bath features dual vanities, a soaking tub, and a custom walk-in closet with extensive built-ins. An expansive bonus room with built-in cabinetry, desk space, and surround sound offers versatile functionality, while two additional bedrooms share a large dual-sink bath. A dedicated laundry room adds convenience to the upper level. The serene backyard is designed for both entertaining and relaxation, featuring mature landscaping, fruit trees, a pool and spa, built-in BBQ, fire pit, and multiple seating areas. With no rear neighbors, the outdoor offers a private retreat. Located just moments from parks, trails, and the community sports courts, 5 Douglass presents a rare opportunity to enjoy the luxury lifestyle within one of Orange County’s most desirable gated communities.
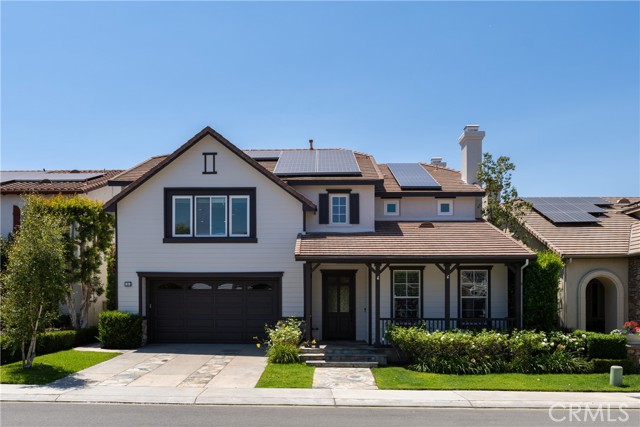
Laguna Hills, CA 92653
3054
sqft5
Beds3
Baths Welcome to 24901 Del Monte Street, an extraordinary custom designed residence tucked within the prestigious and covenant community of Stratford Ridge. This fully remodeled five bedroom, three bathroom home spans approximately 3054 square feet and masterfully blends modern sophistication with timeless elegance. A spacious and light filled open floor plan showcases dramatic chandeliers, engineered wood flooring, bespoke oak finishes, and custom wall paneling throughout. At the heart of the home is a thoughtfully reimagined chef’s kitchen, complete with handcrafted oak cabinetry, a custom built in refrigerator with shaker style panels, quartzite countertops, and top tier designer appliances. The kitchen flows effortlessly into a welcoming living space accented by solid wood beam ceilings, an elegant fireplace, and a handcrafted double sided bar ideal for entertaining. On the main level, a full bedroom and bathroom offer comfort and flexibility for guests or multigenerational living. The expansive primary suite upstairs serves as a private sanctuary, featuring dual vanities, a Victorian-style standalone tub, a spacious shower, and a private balcony with picturesque views of the resurfaced pool and beautifully landscaped yard. Outside, enjoy a stunning red brick barbecue area, a sparkling pool and spa, and lush greenery designed for year round enjoyment. Additional upgrades include dual pane custom windows, new garage doors, epoxy coated garage flooring, ample built in cabinetry, a brand-new custom tile driveway, dual zone air conditioning, solar panels, and a completely re piped and rewired electrical system with a new panel. Every detail of this home has been meticulously curated to offer the comfort, efficiency, and quality of new construction set within an established and highly sought after neighborhood. A true must see, this home epitomizes California luxury living.
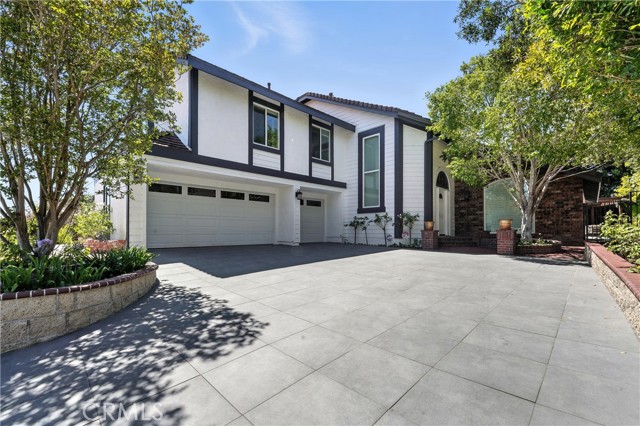
Page 0 of 0



