search properties
Form submitted successfully!
You are missing required fields.
Dynamic Error Description
There was an error processing this form.
Malibu, CA 90265
$9,495,000
0
sqft0
Beds0
Baths Inspired by the serene spirit of Little Dume Beach, Deerhead Ranch by Jacobsen Arquitetura has been symbiotically designed to meld with Malibu Park's verdant natural environs. Set upon a 2.3-acre lot, the 11,343-square-foot residence is strategically positioned towards the ocean and setting sun. The two-story home cascades into the lush terrain and comprises five bedrooms, nine bathrooms, a wellness center, gym, media room, and guest house, all finished with earthy stone, warm woods, glass, and handsome metals. Open-concept kitchen, dining, and living spaces seamlessly extend to a natural pond and a cantilevered deck perfectly perched overlooking the 100-foot-long pool, gardened rooftop, and ocean vistas. The 350-foot driveway culminates in a motor court capable of accommodating 20 vehicles, in addition to the three-car garage. Amongst the verdant grounds is a sport court ideal for the racquet sport of your choice. Only months away from being able to break ground on the only home on the West Coast designed by Jacobsen Arquitetura.
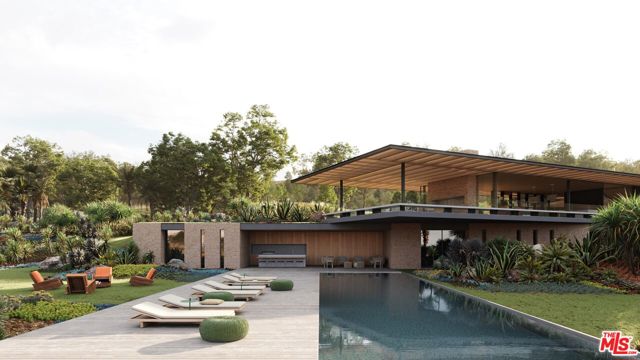
La Jolla, CA 92037
11434
sqft8
Beds8
Baths This charming and unique Luxury Estate property is located in the highly desirable La Jolla Farms neighborhood of La Jolla, offering breathtaking unobstructed Pacific Ocean Views. Which allows La Jolla Farms Homeowners private gated access to Blacks Beach. Inside, the home offers a seamless floor plan flowing from one space to the next. The Cooks Kitchen has stainless steel appliances, wood cabinetry. Enjoy cozy evenings by the 4 wood-burning fireplaces, built-in cabinets that add both character and function, and doors and windows that enhance great views to the Pacific Ocean while occasionally getting a glimpse of a paraglider breezing by! Additional features include 7 1/2 bathrooms, convenient indoor laundry, and a large indoor/outdoor entertainment living areas. All with a spectacular Pacific Ocean view!!! Perfect for relaxing and entertaining outdoors. The expansive backyard and pool provide plenty of room for entertaining, gardening, or lounging. The Home offers a 3-car garage and 4 parking spaces. One of the most exciting aspects of this Estate offers an separated wing with a 2 story guest suite allows private access one bedroom and one bathroom with kitchen, dining area and spacious living room with a beautiful fireplace a great view to the Pacific ocean from the master bedroom on the second floor, whether you envision it as a guest house, or private workspace, the possibilities are wide open. This home blends charm and character in one the most sophisticated areas of San Diego. Don't miss the chance to make it yours!
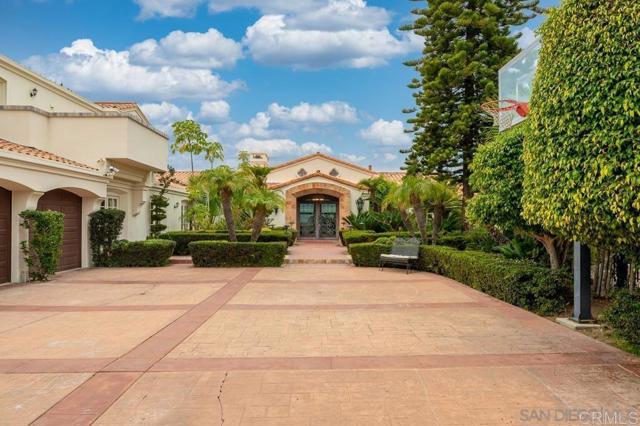
Salinas, CA 93907
0
sqft0
Beds0
Baths The Rouse Ridge Ranch is located in unincorporated North Salinas Valley and consists of approximately 262 beautiful slightly rolling agricultural acres. Situated in a prime location with farming of irrigated row crops, strawberries, blackberries & raspberries. This farmland has been maintained by the current lease holder, a grower for Driscoll. There are two highly productive wells, one located on each of 2 legal parcels with high pressure underground distribution lines. Each deep well produces approximately 1,200/1,400 GPM and both have concrete sanitary seals. Well maintained road infrastructure for harvesting and ideal access from Blackie Road which connects to Highway 101 with an easy haul over to 183 and HWY 1. Possible opportunity for development on Parcel 1, which is the eastern parcel and zoned Low Density Residential 2.5 acres per unit - Design Control District. There are some possible development sites with gentle meadow lands and vistas over to Fremont Peak. Property is not in the Williamson Act. Survey of entire property just completed and on file with Monterey County. Sellers have actively maintained all permits and conditions with County and State. Seller OK with 1031 exchange.
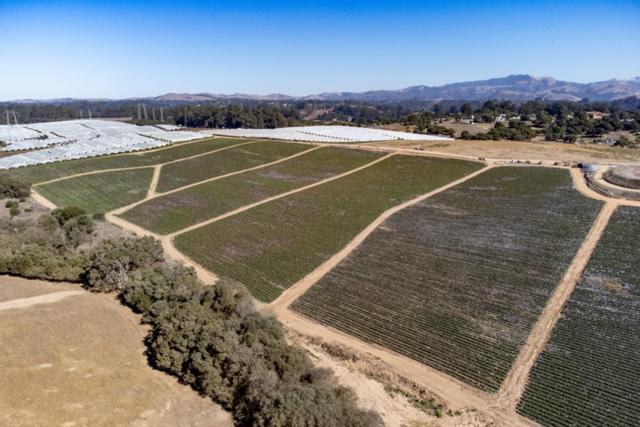
San Bernardino, CA 92407
0
sqft0
Beds0
Baths Discover a prime investment opportunity with over 54 acres of strategically located land nestled between the 15 Freeway and Cajon Boulevard in San Bernardino, California. Offering exceptional accessibility and visibility, this expansive property is ideal for a wide range of developments, including logistics, commercial, or industrial projects. With its proximity to major transportation corridors, including the Cajon Pass, and the vibrant Inland Empire region, this land presents unparalleled potential for growth and connectivity. Whether you're looking to expand your portfolio or develop a game-changing project, this prime location offers a rare blend of opportunity and versatility. Total of 54 acres on Westside of the I-15 fwy***ONLY*** APN 0349-041-56-0000: Parcels 10 (14.95 ac), Parcel 9 (12.5 acres) & Parcel 8 (27.3 acres) only included in sale. See Plat Map Photo. Terms Available.
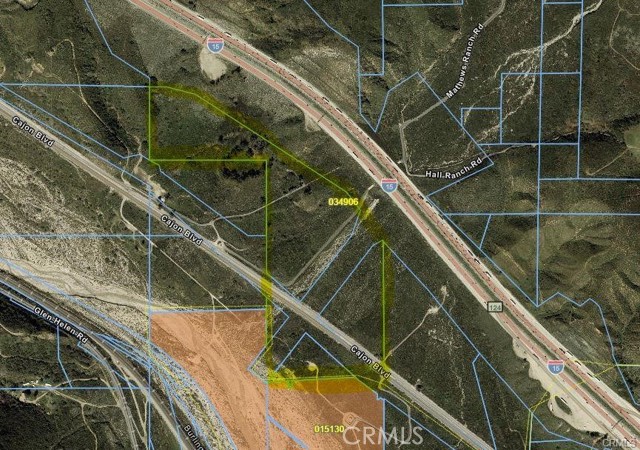
Palos Verdes Estates, CA 90274
7659
sqft6
Beds5
Baths Designed in the spirit of the iconic “Shutters on the Beach” Hotel, this impressive Resort Point residence sits on a sprawling corner lot with unobstructed ocean views. Soaring 9-foot ceilings and oversized rooms create a remarkable sense of volume, while slate and IPE wood floors, paneled walls, and French doors with integrated shutters add timeless charm. A gracious entry opens to the stunning living room with fireplace on one side and the kitchen with adjacent great room on the other. Anchored by a dramatic 10-foot L-shaped island, the kitchen features marble counters, stainless appliances, and sweeping ocean vistas. The entry level also includes an office, a large formal dining room, and a private guest suite with full bath. The massive family room with wet bar, wine closet, fireplace, and soaring ceilings leads to an amazing 12-seat theater making movie nights and sporting events unforgettable. Upstairs, five spacious bedrooms include a tremendous primary suite with breathtaking views. The outdoors is an entertainer’s paradise. The expansive, hedge-lined front lawn features a fire pit that’s perfect for sunset gatherings, while the private backyard is highlighted by a 50-foot lap pool with spa and Baja shelf, a multi-sport court (pickleball, paddle tennis, volleyball, basketball), an outdoor kitchen with Hestan BBQ as well as a TV to keep the grill chef happy! The 600-square-foot loggia has built-in heaters, fireplace, and a big screen TV that ensures year-round enjoyment. Additional amenities include a Lutron lighting system with programmable scenes, security with cameras and recording, air conditioning, two laundry rooms, and a 3-car garage with EV charging.
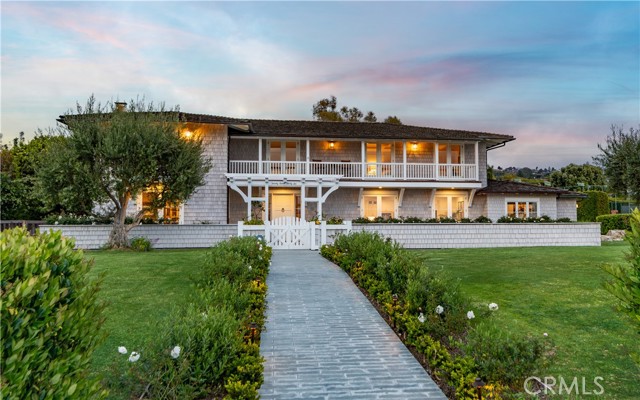
Lake Elsinore, CA 91770
0
sqft0
Beds0
Baths Exceptional large-scale land investment opportunity in Lake Elsinore. Approximately 1000 acres, offering the potential for future single-family residential development subject to entitlements and city approvals. Strategically located within a region experiencing continued population growth, infrastructure expansion, and housing demand. Suitable for master-planned community concepts, long-term land banking, or assemblage strategies. Opportunities of this scale are extremely rare in Southern California.

Rancho Santa Fe, CA 92067
5734
sqft5
Beds7
Baths New Construction Under $10 Million in Rancho Santa Fe Covenant A rare and compelling offering, Only New Construction under $10 Million in The Convenant. This Brand-New Custom Modern Santa Barbara estate presents a masterful balance of timeless elegance and contemporary architectural precision—set in the highly coveted west side of the Covenant. Situated on 4.13± private, scenic acres, the property delivers exceptional scale, privacy, and refinement for those who expect uncompromising quality and effortless indoor-outdoor living. Beyond private gates, approximately 5,734+ square feet of thoughtfully curated living space unfolds with clean lines, soaring proportions, and abundant natural light. The main residence features five generously sized ensuite bedrooms, expansive open-concept living areas, and seamless transitions to outdoor entertaining terraces designed for year-round enjoyment. A detached one-bedroom guest house offers ideal accommodations for visitors or extended stays, while the three-car garage provides ample space for collectors and daily living alike. Framed by dramatic water features, manicured grounds, and serene pastoral and golf course views, the estate evokes a true resort-caliber ambiance. Positioned on one of the Covenant’s most prestigious and tranquil streets, this architectural achievement represents an unparalleled opportunity to own a new-construction luxury estate in one of Southern California’s most exclusive enclaves—with no comparable offering under $10 million.

Los Angeles, CA 90077
5833
sqft6
Beds6
Baths 10549 Rocca Pl is a gated Lower Bel-Air architectural offering a rare opportunity to reimagine a property in one of the area's most desirable locations. Positioned behind gates at the end of a long private driveway, the residence spans nearly 6,000 square feet and features 6 bedrooms, 6 bathrooms, a pool, and classic architecture by Eugene Kupper. Ideally situated just moments from the Bel-Air Hotel, this private estate presents an exceptional value-add opportunity for an owner or developer to customize and restore to its full potential.

Del Mar, CA 92014
5334
sqft6
Beds8
Baths Secluded paradise awaits at this exquisite single-story estate on a sprawling 1-acre lot at the end of a private lane. Timeless elegance with modern appeal, the 5 bedroom main house with 10 foot ceilings, French oak flooring, custom millwork, magnificent lighting and designer details, plus 1 bedroom guest house, offers a polished comfort conveying a sense of luxury without sacrificing coziness. The seamless integration of indoor and outdoor living with over 800 square feet of al fresco space, sparkling swimming pool and more, is a quiet haven for year-round indulgence. Room to add a pickleball/sports court!
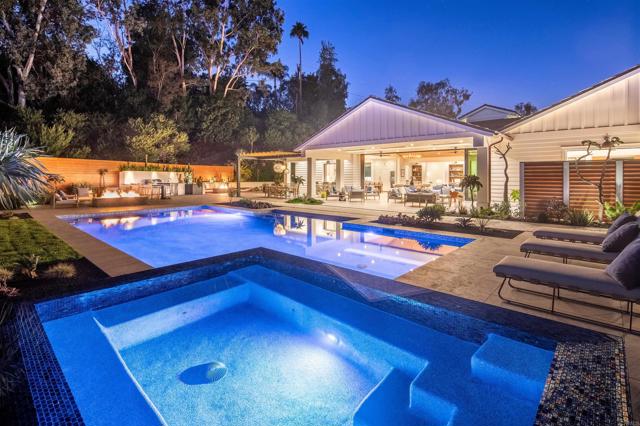
Page 0 of 0



