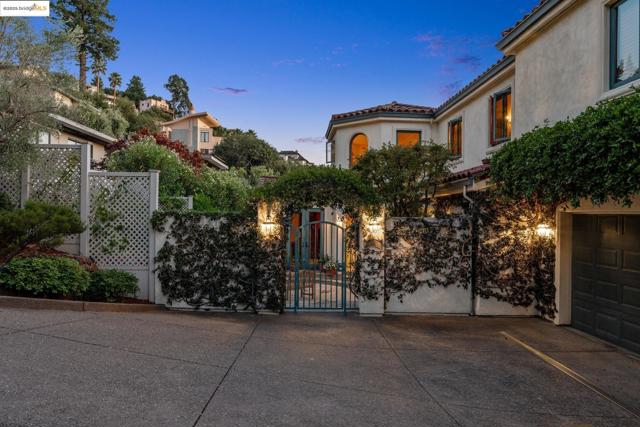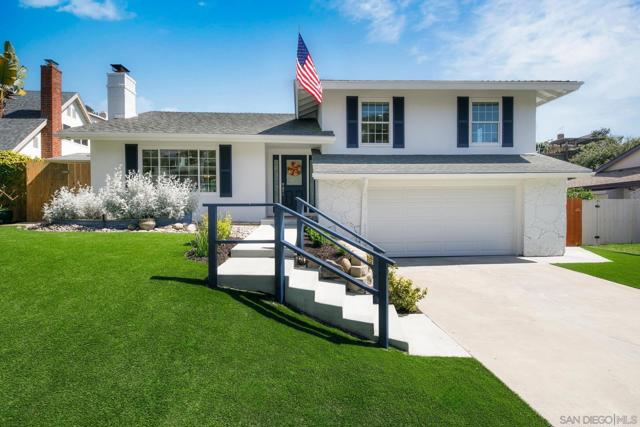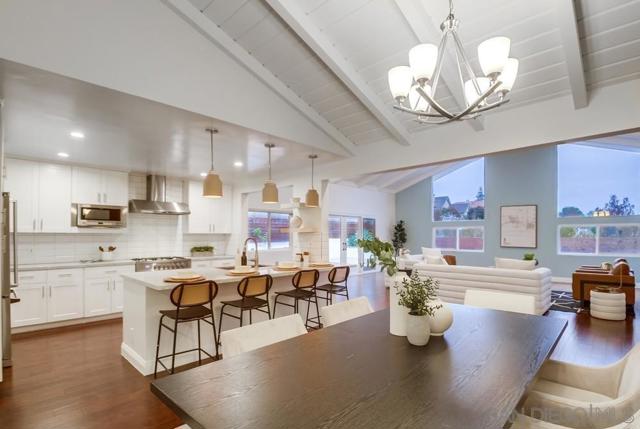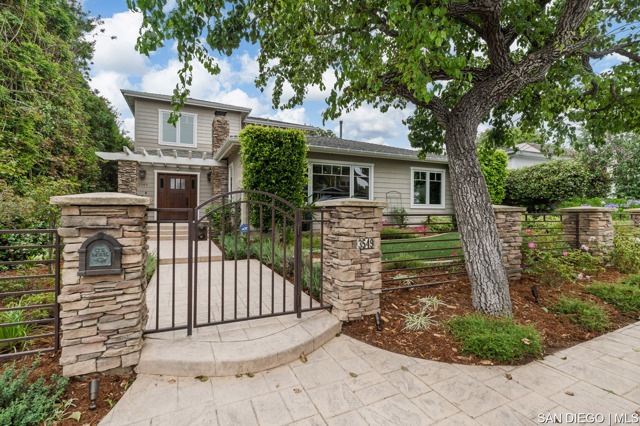search properties
Form submitted successfully!
You are missing required fields.
Dynamic Error Description
There was an error processing this form.
Berkeley, CA 94705
$2,399,000
2944
sqft4
Beds3
Baths Welcome to 29 Live Oak Road, an elegant retreat nestled in the Claremont Knolls part of Berkeley*. This exquisite residence offers 2,944 square feet of refined living space on an expansive 20,898 square foot lot. The home boasts four generously-sized bedrooms, including a sumptuous primary suite, and two and a half beautifully appointed bathrooms. A separate office provides a tranquil space for work or study. The large chef's kitchen is a culinary enthusiast's dream, seamlessly flowing into the family room as a great room, perfect for both intimate gatherings and grand entertaining. A formal dining room and a large sunken living room offer sophisticated spaces for hosting, while access to gorgeous decks invites you to enjoy breathtaking views from every rear-facing window. Step outside to a large front patio or explore the large lot that elegantly cuts through to Westview below. An enormous 2+ car garage ensures ample storage and convenience. Discover the perfect blend of elegance and comfort at 29 Live Oak Road, where every detail has been thoughtfully curated for an unparalleled living experience. Close to the famed Claremont Resort and Spa, Montclair, Elmwood shopping district, and easy commute options to SF or Contra Costa. Beautifully situated for life on a grand scale.

San Diego, CA 92109
1638
sqft3
Beds2
Baths Price Drop!!! Ever wanted to buy a home that is worthy of your next viral Instagram Post? Well today is your lucky day! Welcome Home to Vickie Drive! This jaw-droppingly gorgeous, fully remodeled, 3 bedroom, 2 bath plus den home has been completely redone and is ready to make all your coastal living dreams come true. Let them, will ya!?! Tucked away on a super quaint street just a stone’s throw from the beach, this is the perfect mix of laid-back vibes, close to all the activity with designer-level style. You will notice the stunning upgrades and finishes from room to room, but this home has also undergone upgrades under the house and in the walls that aren’t as exciting but necessary for your lasting comfort in your future home. But, HEY! Can we talk about the newly landscaped backyard? It is the ideal spot to sip your morning coffee, or grab a drink with friends, entertain the whole neighborhood and let the ocean breeze do its thing. Or just simply relax on one of your four private patios (one of which enjoys an ocean peak view!). The bedrooms? Spacious, comfy, and perfect for that well-deserved nap after a day of sun, surf, and sand. And the bathrooms? You’ll feel like you’re at a spa—so go ahead, indulge. The kitchen? Basically a Pinterest board come to life that will have you cooking (or at least dreaming about it) in no time. This gem is move-in ready, so, what are you waiting for? Vickie is calling!

San Diego, CA 92106
3333
sqft6
Beds3
Baths One of the lowest prices per square foot in all of Point Loma! Perched at the top of one of Point Loma’s most coveted neighborhoods, this home delivers stunning 180° panoramic views and a level of privacy that’s hard to come by. Tucked away at the end of a long private driveway on a secluded flag lot, it feels like your own hidden retreat—with virtually no neighbors in sight. Sitting on a ¼ acre lot w/ unbeatable southwestern exposure, this true 6-bedroom, 3-bath beauty strikes the perfect balance of modern comfort and breezy coastal charm. Step inside to a show-stopping great room with vaulted, beamed ceilings, skylights, and hardwood floors that glow in natural light. The space flows seamlessly into a chef’s kitchen equipped with white shaker cabinetry, stainless steel appliances, and an oversized island—perfect for entertaining or gathering with family. The primary ensuite is complete with a standalone soaking tub, dual marble vanities, and a huge walk-in closet. Every secondary bedroom is generously sized—there’s no such thing as the “small room” here. Modern upgrades like a tankless water heater, full-sized laundry room, fully owned solar panel system, recessed lighting, & HVAC system add comfort, efficiency, and peace of mind. Outside, your fully usable wraparound yard is ready for sunrise coffee, sunset wine, or backyard hangs with incredible views that remind you why you live here. Drought-tolerant landscaping keeps it easy and low maintenance. Just minutes from Sunset Cliffs, Liberty Station, Shelter Island, yacht clubs, beaches, and the best of the village.

San Jose, CA 95129
0
sqft0
Beds0
Baths Highly coveted CUPERTINO HIGH with the CUPERTINO ELEMENTARY school district is a real bonus with a San Jose address. Double pane windows make each unit quiet. Go inside (by appointment) to listen for yourself. Unit # 1 would make a very desirable home for the new owner, or a tenant who wants extra space, with its 3 bedrooms and 2 bathrooms, and Cupertino schools. Close to Apple, Shopping, and Restaurants. Generally quick access to San Jose Mineta International Airport. (Google maps says the trip is typically 12 to 18 minutes.) Tastefully remodeled kitchens. Long term tenants. Easy access to freeways. 6 parking spaces with automatic garage doors. Do not enter property or contact tenants. LUCKY NEWS for you: Available, again, after selling in 12 days. Original buyer could not wait for new permits for the remodeled kitchens.

San Diego, CA 92117
2324
sqft5
Beds3
Baths VIEWS! VIEWS! VIEWS! Every so often a home arrives that simply feels right. Perched high above Mission Bay at the end of a quiet cul-de-sac, this quintessential mid-century offers unobstructed west-facing panoramic views from La Jolla to Point Loma, Coronado and the Los Coronados Islands in Mexico. Enjoy postcard sunsets over the bay, ocean and SeaWorld’s fireworks from the comfort of home. Inside, a large, light-filled open plan centers on a vaulted wood ceiling and a wood-burning tumbled-marble fireplace; wide picture windows and sliders frame the view and invite easy indoor-outdoor living. With 5+ bedrooms and 3 baths on nearly a quarter acre, there’s space to live, host and grow. Move right in or reimagine to your heart’s desire; the generous grounds offer room for expansion, pool or future ADU. Quiet, private and sun-splashed, it delivers the hard-to-find trio: Orientation, Outlook and Setting…on what is the neighborhood’s best location and lot. Minutes to beaches, Liberty Station, downtown, the airport and UCSD. A once-in-a-generation view opportunity.

San Diego, CA 92106
2440
sqft4
Beds3
Baths Nestled in the tranquil Wooded Area of Point Loma, this beautifully maintained 4-bedroom, 2.5-bathroom home offers a perfect blend of luxury, sustainability, and outdoor living. The property is a rare find, boasting an immaculate landscaped yard with lush, low-maintenance turf both in the front and back, creating a perfect balance of beauty and functionality. One of the standout features of this home is the three mature, prolific avocado trees, each producing over 100 avocados annually, which is a true paradise for avocado lovers! Whether you're harvesting your own fruit or simply enjoying the natural beauty, these trees are a unique and bountiful addition to the property. Energy-efficient living is another major highlight of this home. With 13 paid-off solar panels, the sellers haven't paid an electric bill since 2016! The combination of solar power and energy-efficient appliances makes this home as environmentally conscious as it is luxurious. The gourmet kitchen is a chef's dream, featuring new Sub-Zero appliances that elevate the cooking experience. Whether you're preparing a quick meal or hosting an elegant dinner party, this kitchen is designed for both style and practicality. The backyard is an entertainers dream, complete with a custom bar area that is ideal for hosting friends and family. Enjoy cocktails by the firepit or relax under the stars in this private, serene setting surrounded by nature. Additional features include spacious bedrooms, an open-concept living area with high ceilings, and plenty of natural light pouring in through large windows. The home is a Chandelier in kitchen hanging over center island will be removed and replaced with another fixture. Stained glass in dining room will be removed and replaced.

Redwood City, CA 94061
1300
sqft3
Beds2
Baths Welcome to this charming 3-bedroom, 2-bath home in Redwood Citys vibrant Farm Hill neighborhood. With beautiful curb appeal highlighted by palm trees and a lush front yard, this home makes a striking first impression. Inside, the open floor plan brings the outdoors in, with the living room offering views of the sparkling pool-perfect for entertaining or everyday relaxation. The primary suite is a true retreat, featuring a spa-like bathroom designed for comfort and style. A spacious garage adds excellent storage and functionality, while the backyard provides inviting spaces for gatherings, dining, and poolside enjoyment. A cute pool house doubles as a guest space or office, adding flexibility to fit your needs. Farm Hill is known for its tree-lined streets, walkable sidewalks, and suburban charm, all just minutes from Highway 280 and the shops, dining, and entertainment of downtown Redwood City. Plus, its within walking distance to Roy Cloud, adding to the convenience and appeal of this special property. Oversized lot.

Scotts Valley, CA 95066
3540
sqft4
Beds4
Baths Welcome to this stunning executive residence, situated on a spacious 1/4 acre lot on a quiet cul-de-sac. From the moment you step inside, the grand entry w/ its sweeping staircase and soaring ceilings sets the tone for elegance and comfort. The main level features marble tile & red oak hardwood flooring throughout, formal living room w/ fireplace, & separate family room w/ serene backyard views. The gourmet kitchen w/ high-end appliances, quartz slab countertops, a center island, custom cabinetry, pantry, & informal dining area along w/ a separate formal dining room for entertaining. Downstairs also includes a convenient guest suite w/ private backyard access. Upstairs, the expansive primary suite offers a fireplace, walk-in closet, & luxurious en suite bath w/ oversized tub & separate shower. Two additional bedrooms, a laundry room, and a delightful hidden hobby room (not included in square footage) complete the upper level. The backyard is an entertainers dream, with a large Trex deck, sparkling pool, spa, pergola, lawn, and garden areas plus generous side yards. A spacious 3-car garage & solar power add practicality to this exceptional home. Minutes to Hwy 17 and the beach, plus walking distance to shopping, restaurants, parks and everything Scotts Valley has to offer!

Danville, CA 94506
4401
sqft5
Beds5
Baths Spanning 4,401 sq ft, this exceptional residence features an expansive layout with elegant hardwood floors and refined finishes throughout. All five spacious bedrooms offer en-suite baths, complemented by a versatile office/tech room. The gourmet kitchen boasts quartz countertops, subway tile backsplash, a large island with bar seating, built-in fridge, gas cooktop, pantry, and casual dining ideal for daily living and entertaining. The inviting living area centers around a cozy fireplace. Enjoy California living with a modern pool, cascading waterfalls, poolside lounging, a courtyard with custom fountain and flowerpots, flagstone hardscape, and a semi-indoor lounge with fireplace. Additional highlights include a laundry room, 3-car garage, and a luxurious primary suite with retreat/exercise room, spa-inspired bath, and custom closets& cabinets. Owned Solar System with back up battery in garage. Located in a top-rated school district, this home defines elevated Danville living.

Page 0 of 0



