search properties
Form submitted successfully!
You are missing required fields.
Dynamic Error Description
There was an error processing this form.
Indian Wells, CA 92210
$2,400,000
3539
sqft3
Beds5
Baths Newly built, model home being sold fully furnished! This is the largest GHA Collection floor plan within the gates of the Province Indian Wells. A seamless blend of Mediterranean architecture and modern design, the home features highly appointed finishes throughout. With 3 bedrooms, including a casita, plus an office and movie theatre. Designed for entertaining, one wing of the home boasts an open-concept design with gourmet kitchen, butler's pantry, walk-in pantry, dining area, family room, and a built-in bar complete with beverage center, ice maker, and a large wine fridge with multiple sliding doors lead out to the pool. The primary suite has a private wing, accessed via a long hallway with clerestory windows featuring an electric fireplace and a spa-inspired bathroom retreat. The third wing of the home includes a bedroom with private ensuite, home theatre, and the attached casita that includes a living area, kitchenette, laundry, and courtyard entrance. Outdoor living features include saltwater pebble-finish pool with colored LED lights, expansive waterfall, built-in BBQ, pool bath, owned solar and more. Just minutes from El Paseo, golf, tennis, dining, and shopping. A rare opportunity to own a turnkey desert retreat, ready for the season and beyond!
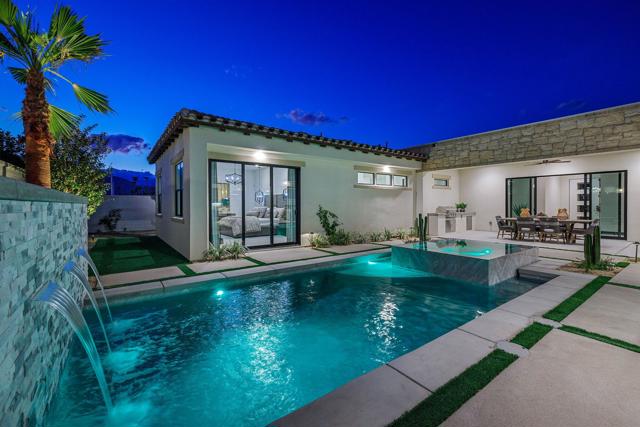
Los Angeles, CA 90014
2490
sqft2
Beds3
Baths Experience the ultimate in DTLA living in this prestigious and luxurious full-service historic building. Formerly owned by Johnny Depp. Building approved for Live/Work. This 2 bedroom 3 bathroom penthouse is located at the Eastern Columbia Building, a masterpiece that is considered to be the prime example of Art Deco architecture in downtown. The best of LA inside and out: amazing city views, two "side by side" secured indoor parking spaces and a prime location. Double high ceilings, open floor plan living area with wood floors, a large powder room, full kitchen with stylish stainless steel cabinetry and Viking appliances. The living area opens to a large private patio where you can entertain while enjoying the beauty of the tiles and bas-relief details of the building. The upstairs features two Large bedroom suites, each with striking views and sitting areas, generously sized bathrooms and large walk-in closets plus an in-unit laundry, additional to the building laundry facilities. Located below the iconic “Eastern” clock. You can consider that the building’s salt water pool, Gym, Spa, and fire pit are right there, in your “backyard” offering that extra space that will make you and your guests feel that you are on top of the world. The Eastern Columbia is a Mills Act–certified building, providing owners with significant annual property tax savings. The building offers full concierge service, security, secure dog area and exclusivity that is rarely available. A large dedicated storage room for the unit is included inside the building. Unit includes one parking space with an additional space avalable for lease from the building.

Whittier, CA 90605
2710
sqft4
Beds3
Baths Welcome to this stunning single-level custom ranch-style estate in beautiful Friendly Hills. Situated on a sprawling 27,992 sq. ft. flat, private, and gated lot, this turnkey residence offers timeless charm blended with modern luxury. The home features 4 spacious bedrooms, 3 elegantly designed bathrooms, and approximately 2,710 sq. ft. of fully remodeled living space. A brand-new detached 750 sq. ft. 3-car garage sits behind a private gated entry and paver driveway—an ideal space for a car collection, toys, a future ADU, man cave, game room, or pool house. Step inside and you’re welcomed into the formal living and dining room, showcasing classic wainscoting, a stone fireplace, and built-in shelving, while oversized windows bathe the home in natural light, creating a bright, inviting atmosphere for entertaining or everyday living. The chef’s kitchen is a true showstopper with new stainless steel appliances, farmhouse sink, custom cabinetry, stone accents, and open shelving, and down the hall a large step-down family room with vaulted ceilings offers the perfect gathering space, seamlessly connecting to the dining area with a wall of glass framing the backyard and pool for effortless indoor-outdoor living. Each bathroom has been reimagined with a spa-like feel, including frameless glass showers with designer tile, dual vanities with quartz counters, and brushed gold fixtures, while a freestanding soaking tub beneath a sparkling chandelier creates the ultimate retreat. The primary suite is private and luxurious, while the 4th bedroom with attached bath makes an ideal guest suite or in-law quarters. The backyard is designed for entertaining and relaxation with a resurfaced pool surrounded by mature trees for privacy and a resort-like setting, complemented by a gravel lounge, café-style patio, and expansive lawns that provide space for gatherings, play, and pets. This estate is truly rare, every inch thoughtfully upgraded for both style and function, and just moments from Friendly Hills Country Club with easy access to both Orange County and Los Angeles, the property combines serenity with convenience. Enjoy scenic hills, hiking trails, and Whittier’s charming shops and dining nearby, truly a gem in the heart of Friendly Hills.
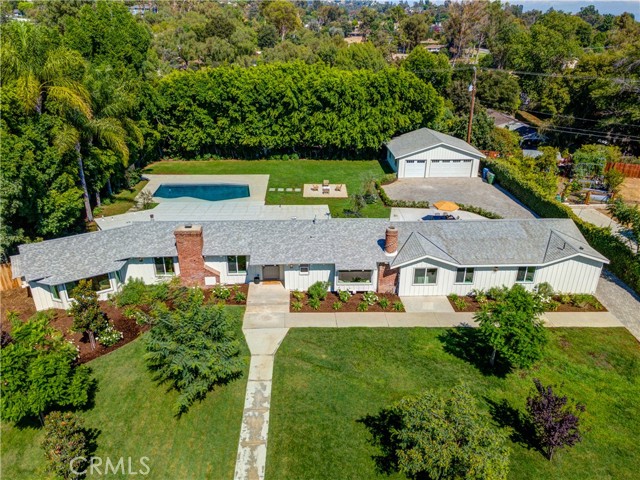
La Jolla, CA 92037
1841
sqft2
Beds2
Baths A Rare Oceanfront Penthouse Opportunity in La Jolla Perched atop the only luxury high-rise on Coast Boulevard, this oceanfront penthouse offers a once-in-a-lifetime chance to create a dream residence with unrivaled views of the Pacific and a patio too! Enjoy the lifestyle of a premier, service-rich building featuring 24-hour doorman, valet parking, on-site management, and guest suites—all designed to elevate comfort and convenience. The resort-style amenities provide the ultimate lock-and-leave living experience, perfect for those seeking both elegance and ease. Amenities include pool, spa, sauna, gym ,guest suites ,party rooms ,conference room ,library, billiard room. 24 hour doormen and valet services, on site management too, By enclosing the patio the square foot of the unit will be 1841! Seller to select services.
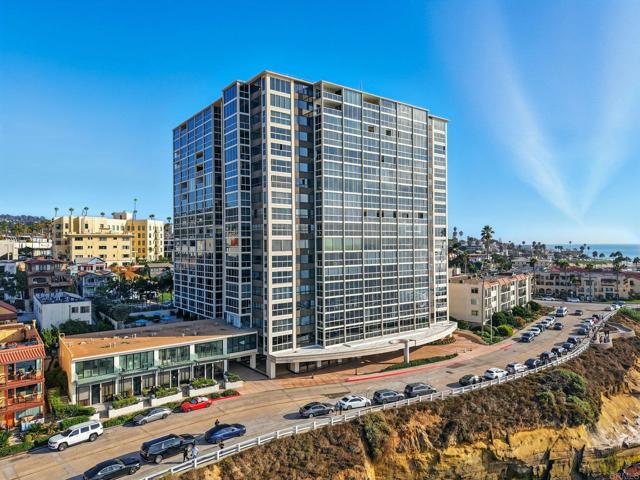
San Bernardino, CA 92410
0
sqft0
Beds0
Baths 24222 5th St. San Bernardino, CA. This 87,750 sf (2.01 acre) lot is zoned IC (Community Industrial or Light Industrial.) The county of San Bernardino has no current or future plans to change the zoning. Currently used as an Auto Salvage Yard. Approximately 3,529 sf building on lot. Some of the approved uses are as follows: Industrial hemp production, construction storage yard, hazardous waste operation, motor vehicle storage and impound, recycling facilities, salvage operations, wholesaling and distribution, truck stop, truck terminal. Additional uses can be located at the county office. This sale includes the following addresses 24222 5th St., 8014 Cooley St., 8010 Cooley St., 8006 Cooley St., 8002 Cooley St., E Ward St.. Buyer to do own due diligence.
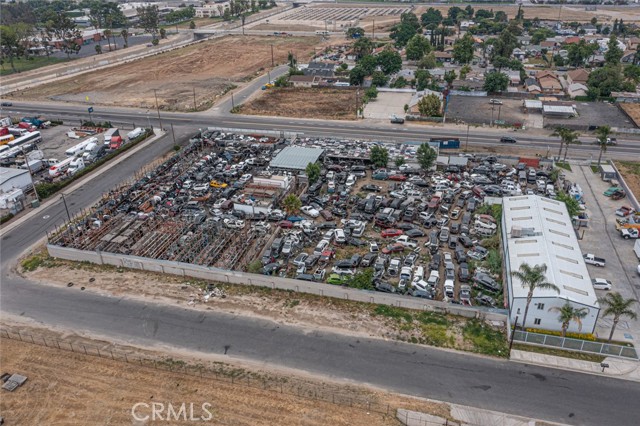
Porter Ranch, CA 91326
3873
sqft5
Beds5
Baths Tucked away on a premium cul-de-sac in the prestigious 24-hour guard-gated Hillcrest Collection, this 5-bed, 4.5-bath estate delivers the ultimate Porter Ranch lifestyle. From the dramatic two-story entry to the seamless indoor/outdoor flow, every detail is designed for elevated living. The open-concept great room leads to a resort-style backyard with a brand-new pool and spa, built-in BBQ, sunken fire pit, and water fountain—perfect for entertaining year-round. Inside, the chef’s kitchen impresses with a statement island, floor-to-ceiling cabinetry, custom backsplash, and high-end appliances. Upstairs, the primary suite is a true retreat with a private terrace, oversized walk-in closet, and spa-inspired bath with dual vanities, soaking tub, and luxe shower. In addition, the upstairs features generous secondary bedrooms. On the main level you will find an en-suite bedroom ideal for guests or multi-gen living. Other upgrades include epoxy floors to the 3 car garage, and a triple alkaline filtration water system. This home is within a close proximity to top-rated PRCS, Sierra Canyon, The Vineyards, and miles of hiking trails. The perfect blend of luxury and location.
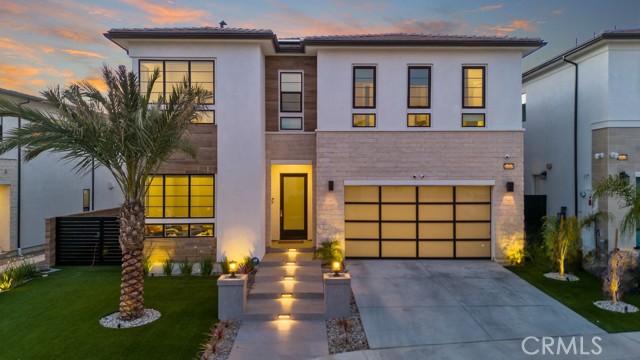
Moorpark, CA 93021
3600
sqft4
Beds5
Baths DO NOT SHOW UP WITHOUT OUT AN APPOINTMENT! MUST CALL OR TEXT AGENT. Your dreams of life in the Spanish Country side are closer than you could have imagined. Nestled atop 10 private acres, this stunning, single owner, custom crafted Spanish villa offers unparalleled luxury, privacy, and panoramic views. With 4 spacious bedrooms and 5 beautifully appointed bathrooms, this home seamlessly blends classic Mediterranean charm with modern elegance. The expansive floor plan includes grand living areas, a gourmet kitchen, and a seamless connection to outdoor spaces perfect for entertaining. Enjoy breathtaking views of the surrounding landscape from almost every room, including the beautifully landscaped vista and garden beds. The rich available land acts as the perfect canvas for starting your own equestrian ranch, vineyard, orchard, or even building an 1800sf ADU. The possibilities are endless. Whether simply enjoying the sunset from the second story primary suite's terrace or hosting guests in the lush garden, this villa provides a serene and luxurious retreat. A true masterpiece in an exclusive location—this is hilltop living at its finest. For a 3D Virtual Walk-through visit Homes.com
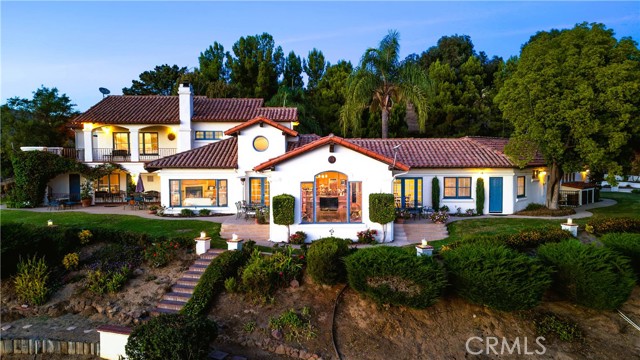
Redondo Beach, CA 90277
1731
sqft4
Beds3
Baths Wow! Wow! Wow! What a Property, Great Location... Home has 3 Bedrooms 2 Full Bathroom Est Sqft 1365, Sparkling Pool with New Upper Decking to View the Ocean from Backyard, and Has an ADU 1 Bedroom /1 Bathroom Est Sqft 366 Sqft, House has been completely Remodeled, Walkin thru the Beautiful Entry Door, Awesome View of Ocean from Livingroom, Livingroom has Fireplace, Gorgeous Kitchen with Large Island, Quartz Counters, Stainless Steel Appliances, New Electrical Panel, New Air conditioning Unit, New Double Paned Windows and Sliders, Freshly Painted Interiors and Exteriors, New Roof, New Flooring, New Lighting, just new everything, All Bathrooms have LED Lighted Mirrors, 2 Tankless Water Heaters, Newer Sprinkler in Front Yard, New Gate at Driveway leading to Back of home, ADU is permitted and includes all appliances, New Mini Split AC/Heat Unit, Ventless Washer/Dryer, Does have an Ocean view from Kitchen window in ADU, View of Ocean from Backyards New Decking above Pool Area, Enjoy entertaining Friends and Family with a Custom Built-in Outdoor Kitchen and Sparkling Pool & Decking Area to enjoy those Gorgeous Nights with Views. This one has so much to list... Your clients will not be Disappointed to see this one.... Area also has Mini Park areas in this neighborhood to enjoy the views of the city, Ocean and So much more..
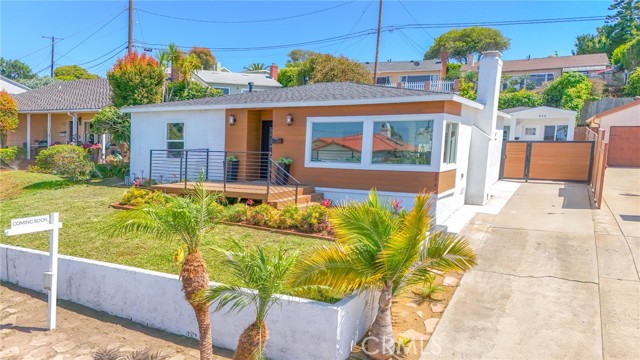
Huntington Beach, CA 92646
2654
sqft4
Beds3
Baths Stunning 4 Bedroom, 3 Bathroom Custom Home, Walking Distance to the Beach! Designed by Renowned Architect Michael Tekstra and Completed in 1999 With Over 2650 Square Feet, This Gorgeous Home Boasts a 2nd Floor Family Room with "Peek-A-Boo" Ocean View, Built-In Entertainment Center and Surround Sound, Wet Bar with Refrigerator, and Balcony Overlooking the Formal Living and Dining Room! This Open and Spacious Floor Plan Features and Elegant Formal Entry and Beautiful Circular Staircase as A First Impression and Gets Better! The Gourmet Kitchen Includes Built-In Range, Oven, Microwave, Dishwasher, Granite Counters, Ceramic Tile Floors, Coffered Ceiling with Recessed Lighting, and Separate Eating Area with Built-In China Cabinet. Elegant and Spacious Master Bedroom with Freshly Remodeled Primary Bath! Custom Office with Built-Ins, Separate Laundry Room, Central Vacuum, and Intercom System with a Speaker Next to the Swimming Pool! Totally Private Backyard (No neighbors backed up!) has Professional Landscape and Hardscape Featuring Custom Brickwork, Auto-Sprinklers, and Built-In Gas BBQ! Refreshing Swimming Pool with New Heater, Above Ground Spa, Outdoor Shower, and Direct Access to the Bathroom. Lifetime Clay Tile Roof, Dual-Pane Vinyl Windows Throughout the Home. Award winning Schools, Close to Freeways, Shopping, and Entertainment Too!
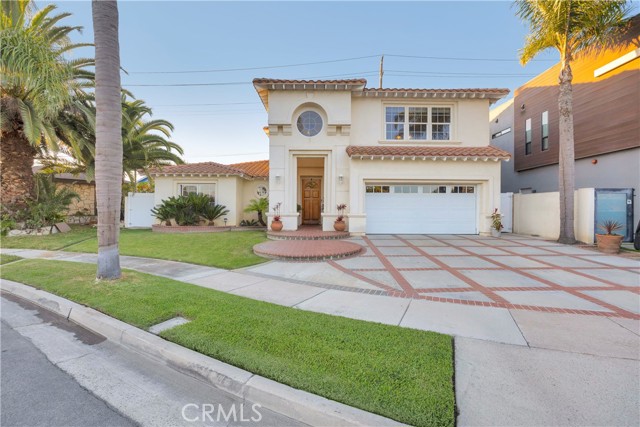
Page 0 of 0



