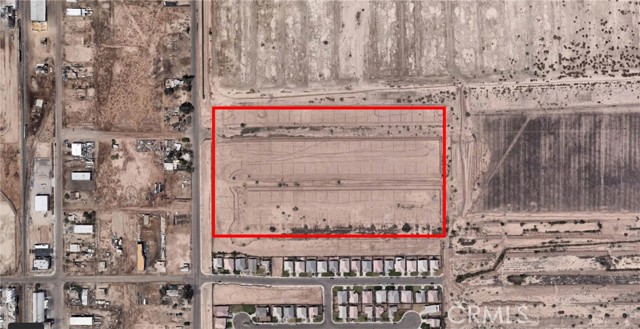search properties
Form submitted successfully!
You are missing required fields.
Dynamic Error Description
There was an error processing this form.
San Mateo, CA 94403
$2,400,000
0
sqft0
Beds0
Baths Amazing opportunity to own a well maintained stand alone building literally feet from El Camino Real!!! NNN lease in place until 06/32. Concrete block and stucco building. ROOF and WINDOWS replaced in 2022. 2 bathrooms and extra space in rear of building with private entrance. 2 designated parking spots in rear parking lot. Convenient street parking. over 3500 SQ feet on single level! Walk in cooler
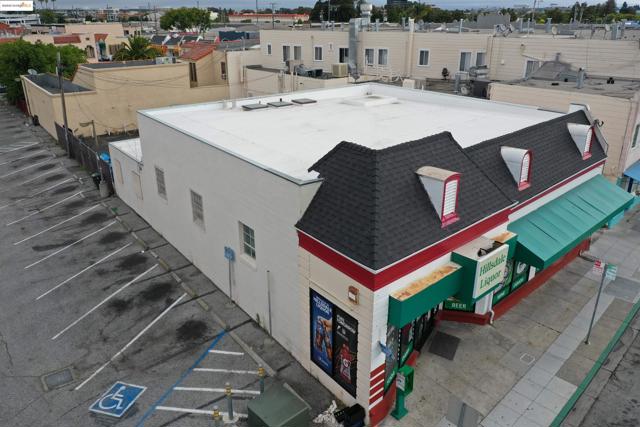
Yorba Linda, CA 92886
0
sqft0
Beds0
Baths Set on a beautifully maintained lot, the property features lush landscaping, multiple outdoor living areas, and a peaceful koi pond-perfect for relaxation and therapeutic enjoyment. The thoughtfully designed single-story floor plan allows for up to six resident rooms, with wide hallways, accessible bathrooms, and open communal spaces. The business is NOT included in the sale. Located in a quiet cul-de-sac in Yorba Linda, the property is minutes from parks, medical centers, and community resources, making it ideal for residents and families alike. Up to 6 resident rooms. Beautiful outdoor spaces with koi pond and garden areas. Peaceful, upscale location in the heart of Yorba Linda.
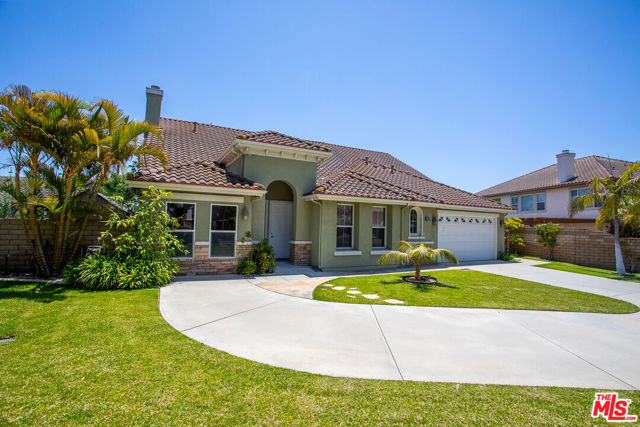
Hayward, CA 94541
0
sqft0
Beds0
Baths Retail/Service Property. High visibility location. Perfect owner user property. Multiple service bays, repair shop, retail/showroom and storage room. There is also a second story office of approximate 750 sq.ft. (not included in square footage). Excellent street frontage, on site parking. Current lease expires 12/31/20
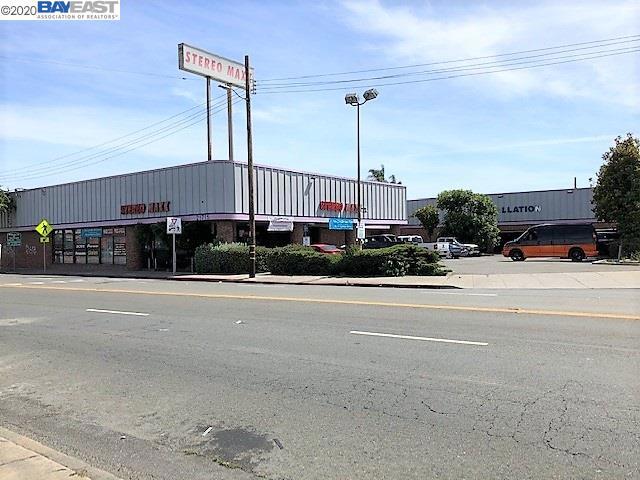
Sylmar, CA 91342
0
sqft0
Beds0
Baths Welcome to a rare and strategic opportunity nestled in Sylmar, CA. Located next to gyms, stores, schools, LA Mission College and public transportation. Presenting two parcels of land with one address, this offering is a gem for savvy investors and developers alike. These two parcels of land, sold together, boast a combined lot square footage of 43,560 sq.ft., offering ample space for a variety of development possibilities. The APN’s for this property are APN#2512-010-017 and APN#2512-010-016. With its generous lot size and strategic location, this property presents a myriad of investment opportunities. Rarely do opportunities of this caliber arise in such a sought-after location. Whether you're an investor looking for your next project or a developer seeking a prime canvas for your vision, this property is not to be missed. Seize the chance to make your mark in the dynamic landscape of Los Angeles real estate. Don't delay - your next lucrative venture awaits in Sylmar! ***Los Angeles Zoning department shows zoning as C1-1VL-CPIO, tax assessors office shows as LAA1, tax assessors is looking into verifying and updating their records.
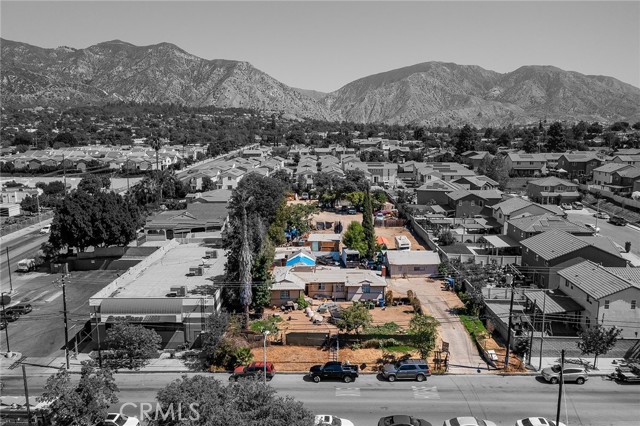
Santa Paula, CA 93060
0
sqft0
Beds0
Baths A one-of-a-kind opportunity, - a single-story commercial building situated on a 25,264 sq ft lot (per assessor's records), where the zoning is Commercial General (per city records) and offers lots of potential. The architecture of this single-story Spanish-style restaurant commercial building was inspired by the rich history of the Mediterranean region and is immediately captivating from the front parking lot that greets you with eye-catching decor to the massive interior design that guides you through a Mediterranean journey like no other. You can experience dining indoors, or on the patio outside, which can double as an entertainment area for events. This one-of-a-kind restaurant building is 6,022 sq ft (per assessor's records), is zoned C-G (per city records) and offers a full catering kitchen and entertainment venue. Everything is well-designed. Immerse yourself in the rich history and cultural heritage of Santa Paula with the nearby California Oil Museum, Santa Paula Art Museum, and Agricultural Museum. Downtown restaurants, local shops, and an array of entertainment destinations are within walking distance. Located on a prime street, which is traveled by thousands of cars daily, this location has efficient visibility and accessibility to the 150 highway and 126 freeway.
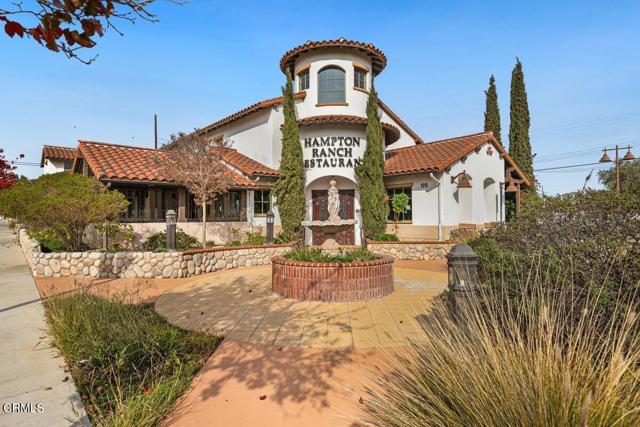
Torrance, CA 90501
0
sqft0
Beds0
Baths The property is exempt under AB2097, which removes density and parking requirements for developments within 1/2 mile of public transit, prohibiting public agencies from imposing minimum parking standards.This 6,175 square-foot, two-story office building located in the heart of Torrance, offering an exceptional opportunity for owner-users and investors alike. The property features a versatile layout with two large conference rooms, multiple private offices, and collaborative spaces throughout. Floor-to-ceiling glass panels divide the interior spaces, allowing natural light to permeate throughout. It also includes a spacious executive office with an ensuite full bathroom, a kitchenette with a sink, built-in microwave, and lounge area, as well as ample storage. The building is equipped with five shared restrooms—two on the first floor and three on the second floor. The second floor is accessible by both front and rear stairwells, offering easy potential for subdivision into two separate units. The property also provides nine parking spaces on-site, with ample street parking available. Additionally, it boasts approximately 45 feet of frontage along Torrance Blvd. This property offers tremendous potential for immediate occupancy or leasing.
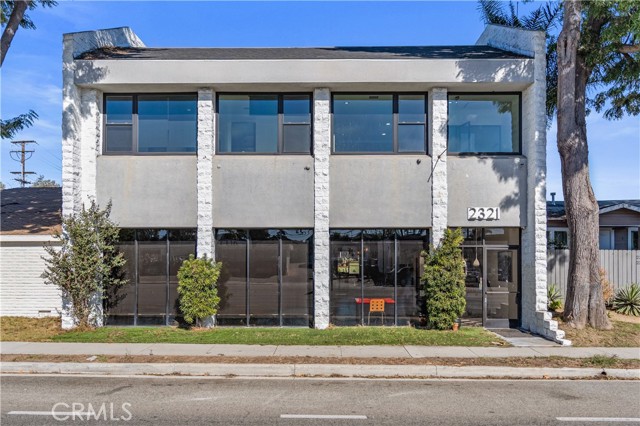
San Gabriel, CA 91776
0
sqft0
Beds0
Baths 840-844 E Mission Rd is a value-add retail center of approximately 11,400 SF in the vibrant city of San Gabriel. Located on a corner lot, the 2 lots combine for approximately 16,633 SF. The project consists of 7 retail units, an apartment and a storage area. Tenants are currently on modified gross leases and below market rental rates. Immediate upside by converting expiring and month to month leases to NNN. Large new development taking place 1 block north of the property (+/-243 new residential units). Property is strategically located between the 10 and 210 freeways. A majority of tenants are on month to month leases and the longer term leases have termination clauses at the new buyer's benefit.
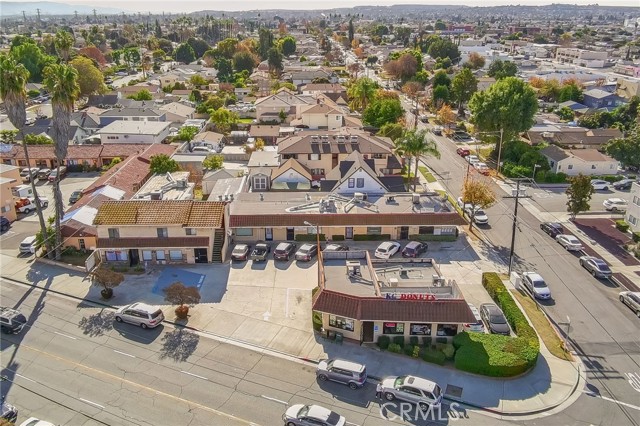
National City, CA 91950
0
sqft0
Beds0
Baths Venture Pacific Commercial Services presents a rare 7-unit mixed-use opportunity featuring 3 buildings with 6,218 square feet, with four street-level retail suites and three residential units. Positioned on East 8th Street and Highland Ave both major thoroughfares in National City this property is surrounded by numerous national retailers, including Walmart Supercenter which enhances visibility and drive by traffic. Benefiting from the city’s active redevelopment initiatives, the site’s zoning supports a blend of commercial and residential uses aimed at fostering a pedestrian-friendly, community-oriented environment. This location offers strong potential to create a vibrant mix of retail, office, and housing options within a growing and well-trafficked corridor. This would be an ideal investment for an owner user or investor alike.
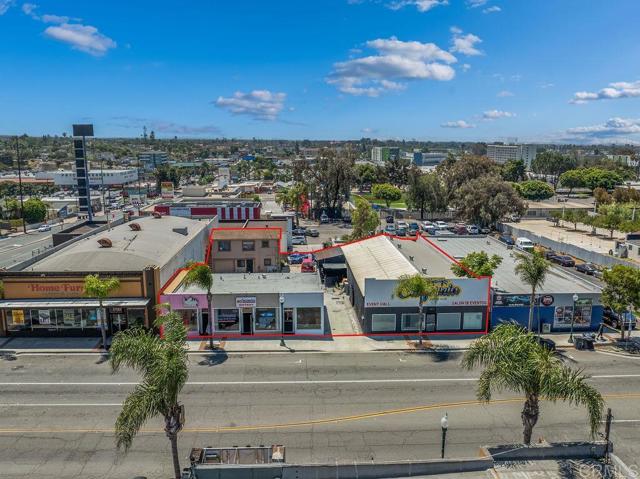
Page 0 of 0

