search properties
Form submitted successfully!
You are missing required fields.
Dynamic Error Description
There was an error processing this form.
Laguna Beach, CA 92651
$9,495,000
4100
sqft6
Beds7
Baths This incredible Laguna Beach oceanfront estate, designed by renowned architect Chris Abel, offers a rare combination of size, architectural excellence, privacy, and a deeded, roped-off private shoreline. As you enter the motor court through an electronic gate, you are immediately captivated by lush landscaping, breathtaking ocean views, and ample parking. Inside the main residence, panoramic ocean vistas greet you from the living room, professional-grade kitchen, and dining area. The dramatic post-and-beam design, complemented by oversized windows at every angle, creates a stunning visual experience. Directly off the living room, the first of six white-water ocean-view decks invites you to enjoy al fresco dining or take in the sunset year-round. Above the expansive living space, an oversized loft—ideal for an office or bonus room—includes a full bathroom. The primary suite features a spacious bedroom with direct deck access, an oversized bathroom, a walk-in closet, a sitting area, and a private office. Three additional guest bedrooms, an oceanfront deck, and a large laundry room complete the main residence. Connected by a dramatic spiral staircase, the guest house sits just above the sand, offering two bedrooms, one bathroom, a family room with a dramatic fireplace, a full kitchen, and a large oceanfront patio. From here, private stairs lead to the lowest deck and an exclusive sandy retreat. A truly rare feature in California, the roped-off private beach area allows for exclusive gatherings, barbecues, pets, and even adult libations—luxuries typically prohibited on public beaches.
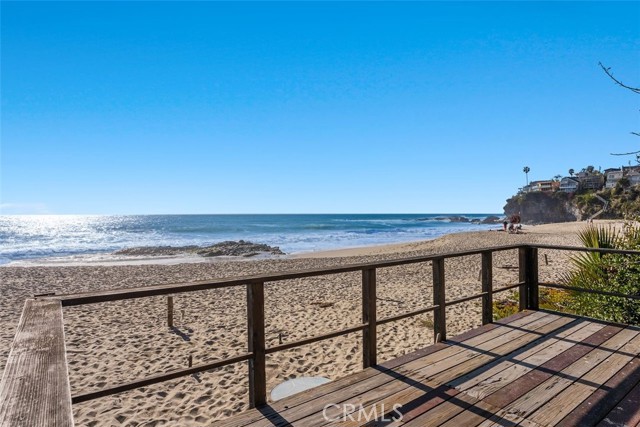
Los Angeles, CA 90033
0
sqft0
Beds0
Baths Brand-new 26-unit multifamily development by DLA Construction in the heart of Boyle Heights, set for completion at the end of 2026. This boutique building features 20 one-bed/one-bath units, 3 market-rate studios, and 3 Section 8 studios - perfectly blending modern design, energy efficiency, and stable rental income. Units offer open layouts, high-end finishes, and access to a rooftop deck with sweeping DTLA skyline views. The building comes equipped with a solar system to reduce operating costs and support long-term sustainability. Located just steps from the E Line (Gold) and minutes from the Arts District and Downtown LA, residents enjoy walkability, transit access, and proximity to over $500M in new developments including the Sixth Street Viaduct, East End Studios, and mixed-use projects redefining the neighborhood. Boyle Heights continues to show strong growth with rising home values and high renter demand - making this a rare new construction investment opportunity in one of LA's fastest-evolving submarkets.
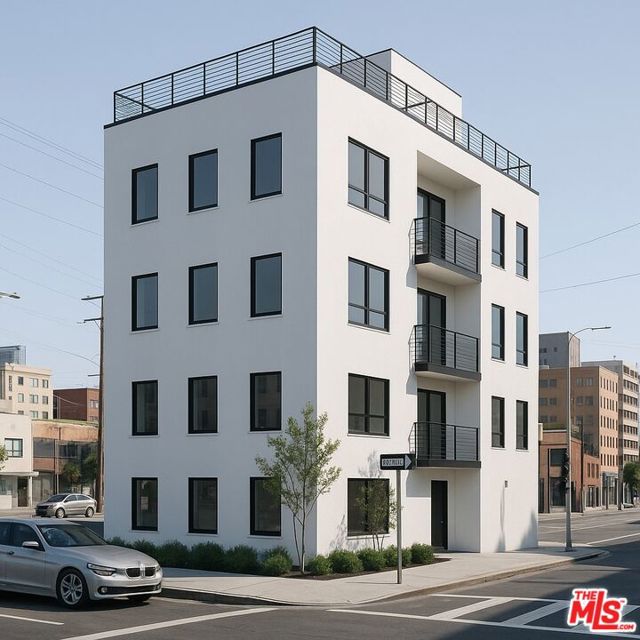
Palo Alto, CA 94303
3685
sqft5
Beds5
Baths A whole-home designer renovation, along with the addition of a unique ADU currently designed for poolside entertaining, has transformed this property into a luxury showcase for indoor/outdoor living. While preserving its original Victorian aesthetic, the home has been reimagined with designer appointments and modern sophistication. A formal dining room and richly paneled library/office give way to a sunroom, family room, and gourmet kitchen combination that opens to the rear grounds. Upstairs, 5 spacious bedrooms include the primary suite and two that have en suite baths and loft playrooms. A wraparound arbor-covered deck off the primary suite features spiral stairs leading to the pool, spa, and expansive terrace with a fireplace. Known as The Barn, the ADU offers a charming rustic retreat with restaurant-style seating, perfect for entertaining. Located in sought-after Green Gables, this home enjoys proximity to Stanford University and acclaimed Palo Alto schools

Malibu, CA 90265
2890
sqft4
Beds4
Baths Nestled in the prestigious and private Malibu Colony, this home offers a blend of luxurious coastal living with modern comforts. Upon entering the gated driveway, which provides secure parking for two vehicles, you are greeted by a meticulously landscaped front yard equipped with a sprinkler system. The property boasts a two-car garage, complete with a washer and dryer, water heater, and direct entry to the home. Above the garage lies a charming guest house, accessible via a set of steps that lead to a covered front door. The guest house offers a cozy yet spacious studio with beamed ceilings, tile floors, and French doors that open to a balcony, perfect for use as a living or sleeping area. The adjacent bathroom features a stone countertop and a shower stall, while the compact kitchen is equipped with stone counters, French windows, a 4-burner range, and essential appliances like a fridge and freezer. From the guest house, a beautifully landscaped walkway guides you through the courtyarda true outdoor oasis. This private space, framed by lush trees, includes a built-in outdoor living area with a couch and wet bar complete with bar seating, ideal for entertaining or quiet relaxation. A covered walkway leads from the courtyard to the main house, where you're welcomed by a covered front door and a charming foyer with wood-beamed ceilings and hardwood floors. Inside the main house, the living room exudes warmth and elegance, featuring a cozy fireplace framed by custom built-ins and multiple sets of French doors that flood the space with natural light. These doors open to the backyard, which boasts a stunning pool, jacuzzi, and stone floors, all surrounded by beautifully landscaped grounds and a privacy fence. The living room flows seamlessly into the gourmet kitchen, a chef's dream equipped with stone counters, custom wood cabinetry, a 4-burner range, a 2-burner electric stovetop, double Gaggenau ovens, a Sub-Zero fridge, a dishwasher, and a microwave. Just down the hall, you'll find a butler's pantry with additional freezer space, stone countertops, and built-ins for added convenience. The home features multiple bedrooms, each thoughtfully designed for comfort and privacy. The first-floor bedroom includes wood floors, recessed lighting, and French doors that open to the courtyard, offering a serene escape. Upstairs, the second bedroom is carpeted, with wood-beamed ceilings, built-in storage, and a private balcony with views of the courtyard. The en-suite bathroom is beautifully appointed with stone counters, a shower over tub, and a vanity sink. The master suite, located on the top floor, is a true sanctuary with plush carpet, high wood-beamed ceilings, and breathtaking panoramic views of the ocean and coastline, including the iconic Malibu Pier. The master suite also features a fireplace and French doors leading to a private balcony with views of both the ocean and the pool. The luxurious master bath is equally impressive, featuring wood floors, stone countertops, double sinks, a vanity, and a built-in tub with ocean views. The en-suite bathroom also includes a separate water closet and shower stall, as well as a spacious walk-in closet. This Malibu Colony residence offers a harmonious blend of indoor and outdoor living, with thoughtful design details and luxurious amenities throughout. Whether enjoying the privacy of the guest house, entertaining in the outdoor courtyard, or relaxing in the master suite with ocean views, this property is a true coastal paradise.
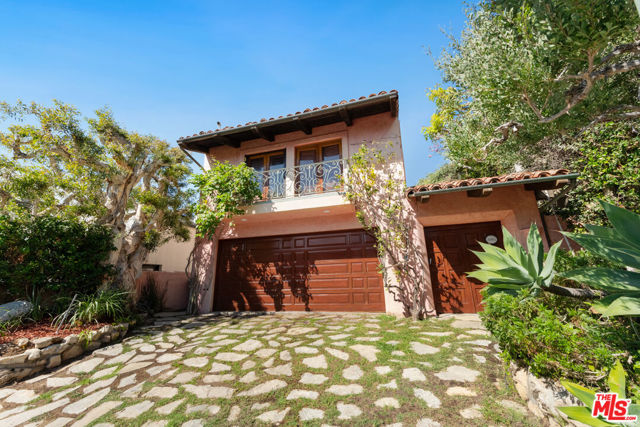
Laguna Niguel, CA 92677
7701
sqft6
Beds8
Baths Truly, a stunning “gated estate” located in the prestigious guard-gated community of “Bear Brand Ranch" in Laguna Niguel! This meticulously maintained custom residence is situated on a 1.3-acre site & contains approximately 7700 ft.² of living area consisting of 6 bedrooms, 8 bathrooms. Enter the residence through a stunning entry foyer, complete with chandelier, bespoke ceiling & skylight! The spacious gourmet kitchen with center island boasts its own breakfast area with two built-in desk areas, two ovens, dishwasher, built-in refrigerator/freezer, walk in pantry as well as a butlers kitchen area, simply perfect for entertainment preparations! Additionally, gracious separate formal living & dining rooms with cathedral ceilings, a library/office with dual entry & classic custom cabinetry & extremely spacious, light & bright family room with views over the pool & grounds contiguous to a custom bar. A main floor ensuite bedroom, multiple staircases, 2 main floor powder baths. The Primary bedroom suite offers both peace & privacy with fireplace, custom cabinetry, coffee bar area with refrigerator & a fabulous & spacious walk-in closet! A truly special Primary bath suite offers marble countertops, double vanities, Jacuzzi type tub, spacious ‘dual entry’ walk-in shower, & opens to a balcony offering incredible forever views of the valleys & mountains! This custom residence includes a “separate Office/ensuite bedroom” with dual access via separate exterior staircase & from the second floor of the residence (an ideal set up for a nanny or a guest suite!). Additional features of this outstanding residence located at the end of a 7-residence cul-de-sac include multiple water heaters & air conditioners, skylights, interior sprinkler system, custom draperies throughout, 2–2 car garages with a gated courtyard & custom storage. This incredibly “private and serene location” rests on an impeccably maintained site which is an entertainers delight inclusive of a saltwater pool & spa, a walking paths meandering through impeccably maintained grounds with mature landscaping, numerous covered & uncovered patio areas for entertaining, & phenomenal views! All this & located within minutes to the Ritz Carlton & the Waldorf Astoria resorts, as well as the world-renowned Salt Creek beach & its famed surfing breaks, the Dana Point Harbor & its “Lantern District” offering numerous dining & shopping options. This is truly “a must-see residence” for your most discriminating purchasers!

Los Angeles, CA 90027
7168
sqft5
Beds7
Baths Set behind gates on one of Los Feliz's most sought-after streets, this elegantly reimagined 1930s estate reflects a timeless pairing of artful craftsmanship and modern refinement. Thoughtfully redesigned by acclaimed designers Kathleen and Tommy Clements, the estate spans approximately 7,200 square feet across a main house, guest house, and poolside loggia - each space flowing effortlessly into the next, crafted with warmth, intention, and ease. Grand yet intimate, the interiors unfold with rich, chevron-patterned flooring, steel-framed doors, and curated finishes that speak to understated luxury. Natural light filters through oversized windows, illuminating the expansive yet inviting living spaces. A formal living room, anchored by a stately fireplace, sits adjacent to a family room and dining area, all designed with respect for the home's original character. The kitchen, timeless yet modern, features custom cabinetry, marble countertops, and top-tier appliances. Five bedrooms and seven baths are thoughtfully positioned throughout, including a primary suite of impressive scale and serenity - a retreat in its own right. Beyond the interiors, the grounds are a private sanctuary. High hedges and layered landscaping surround a glistening pool, outdoor lounge, and dining terrace, while a sports court adds additional entertainment value. Moments from Griffith Park and the best of Los Feliz, this exceptional architectural residence offers a rare blend of architectural integrity, comfort, and privacy in one of L.A.'s most coveted neighborhoods
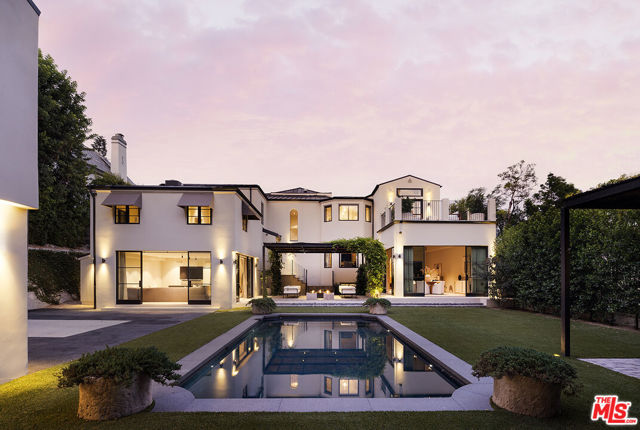
Newport Beach, CA 92663
3755
sqft4
Beds5
Baths A rare opportunity to own a brand-new, architecturally striking waterfront home in the exclusive gated community of Balboa Coves. Designed by local experts Brian Liberto, architect Craig Hampton, and the renowned teams at MID Design and RDM General Contractors, this modern coastal retreat is a refined example of Newport Beach luxury living. Situated on an oversized 3,888 sq. ft. lot on the water with a private boat dock, this smart, tech-forward home offers approx. 3,753 sq. ft. of interior living space and over 5,000 sq. ft. total, including garage and outdoor areas. The open layout features 4 bedrooms, 4.5 bathrooms, and a private rooftop retreat with an additional bed and bath — ideal for entertaining or enjoying panoramic Catalina Island and ocean views. Inside, the home blends modern elegance with coastal warmth, offering European white oak floors, natural stone and tile finishes, tongue-and-groove ceilings, and custom oak detailing. The chef’s kitchen features top-tier Wolf and Sub-Zero appliances, while a temperature-controlled wine cellar holds up to 100 bottles. Powered by Crestron smart home automation, enjoy fully customizable lighting, climate, audio, and security — luxury at your fingertips. Step outside to experience the ultimate waterfront lifestyle with your own private boat dock — perfect for paddleboards, Duffy boats, or weekend cruises. The property also includes 4-car parking plus ample guest parking — a valuable bonus in this gated enclave. Balboa Coves is one of Newport Beach’s most private and coveted waterfront communities, with amenities including a dog park, playground, and peaceful, secure surroundings. You’re just a 5-minute walk or bike ride to Lido Marina Village, the beach, and The Wedge, with nearby access to Fashion Island, restaurants, shops, and freeways. Whether you're a boater, beach lover, or discerning buyer seeking a coastal dream home, this brand-new construction offers the best in design, lifestyle, and location. Live the Newport dream — schedule your private tour today.
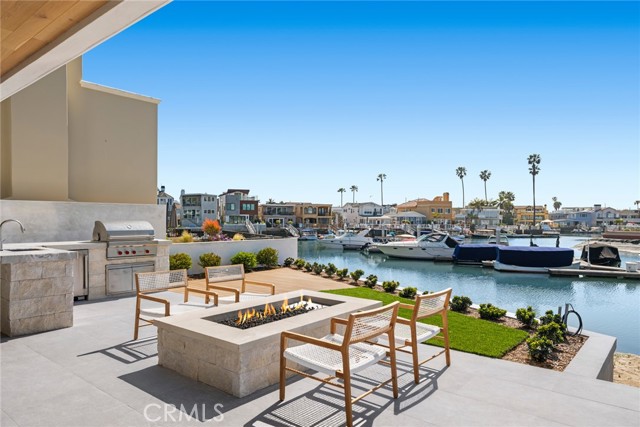
Rancho Santa Fe, CA 92067
11320
sqft7
Beds9
Baths Set on 2.39 acres of lush, tropical grounds, this grand Mediterranean estate offers sweeping views of the RSF Farms Golf Course and beyond. Located within the highly exclusive, guard-gated community of Spyglass, this property is a true sanctuary of privacy, luxury, and timeless elegance. A gated entrance leads to a long, winding driveway culminating in a stately motor court with tranquil fountain. Oversized beveled-glass double doors welcome you into a dramatic foyer that opens to the expansive formal living room, featuring a stately fireplace and panoramic vistas. Adjacent is the formal dining room with seamless access to the resort-style pool and spa, ideal for indoor-outdoor entertaining. The richly appointed wood-paneled office, complete with fireplace, offers an elegant space for work or study. The luxurious primary suite is a private retreat featuring a cozy sitting area with fireplace, an opulent spa-inspired bath, dual dressing rooms, and a versatile adjacent room ideal for a gym, office, or massage space. The recently remodeled chef’s kitchen is a culinary masterpiece, boasting high-end appliances, a spacious island with bar seating, and a casual dining area that flows effortlessly into the expansive family room—accented with custom woodwork, a full bar, and wine cellar. The main level also includes a guest bedroom suite, two powder rooms, a well-equipped laundry room, and direct access to the attached four-car garage. Upstairs, discover four generously sized bedroom suites, most with access to large view balconies, plus a versatile bonus room—perfect as a playroom or lounge. A detached one-bedroom, one-bath guest house offers the same architectural charm and luxurious finishes as the main residence. It features a spacious great room with fireplace, ideal for visitors or extended family stays. Outdoor living is truly elevated with a summer kitchen, outdoor bar, ample seating areas, and a stunning pool and spa surrounded by mature landscaping and manicured grounds. Spyglass Lane features interlocking pavers and an additional gate for enhanced privacy. Perfectly positioned close to major highways, upscale shopping, world-class beaches, and award-winning schools—this is Southern California luxury living at its finest.
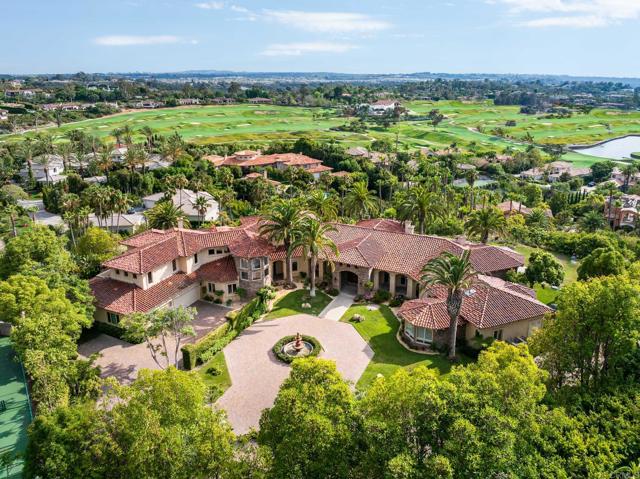
Los Angeles, CA 90027
12650
sqft7
Beds12
Baths Welcome to "Villa De Bonvue", a masterfully renovated Mediterranean estate perched on a promontory in the prestigious Los Feliz Hills offering jaw-dropping panoramic views from the lush canyons to the glittering skyline of DTLA. Set on a rare street-to-street lot with seven car garage and gated motor court, this architectural gem captures commanding vistas from nearly every room, enhanced by full-length balconies and a rooftop deck designed to frame the city's most iconic landscapes. Every inch of this residence has been thoughtfully curated with luxury in mind featuring white honed travertine, European oak flooring, Italian-imported Bonotti marble, Calacatta Gold countertops, and custom oak and Zebrawood cabinetry. The primary suite is a showstopper with wraparound views, dual spa-inspired bathrooms, a soaking tub, steam and horizontal showers, and boutique-style closets. Unmatched amenities include a movie theater, bowling alley, game room, fitness center, wellness studio, salon, multiple kitchens including a chef's kitchen, and a resort-style infinity pool and spa. A detached guest house adds versatility for hosting or multigenerational living. Within close proximity to Netflix HQ, Griffith Park, The Greek Theatre, and all the best dining, culture, and nightlife in Los Feliz and Hollywood. Exceptional short term rental track record, reach out for STR rental figures. At only $750 a foot, this exceptional compound is arguably the best value in all of the Los Feliz Hills for a home of this caliber. Truly a unbeatable opportunity for the most discerning of buyers.
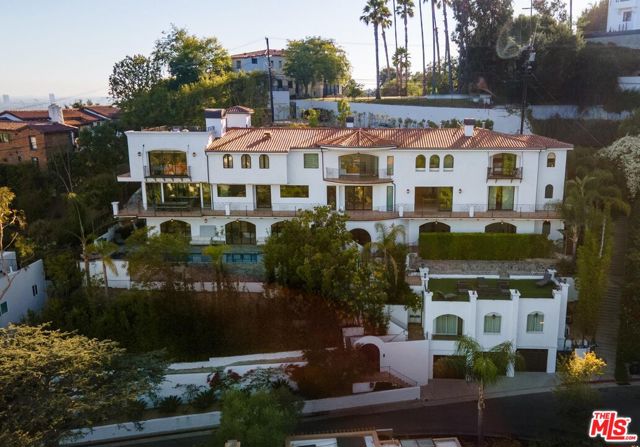
Page 0 of 0



